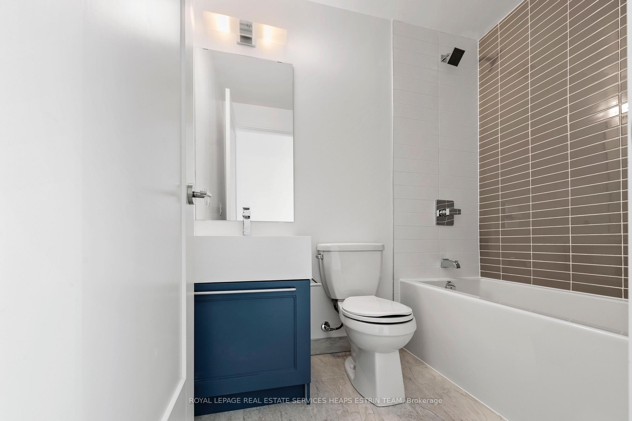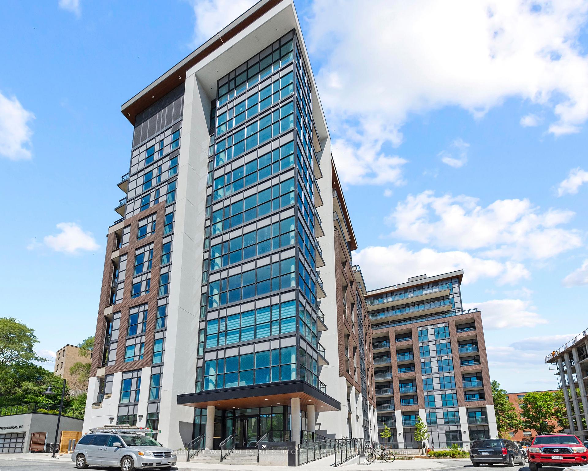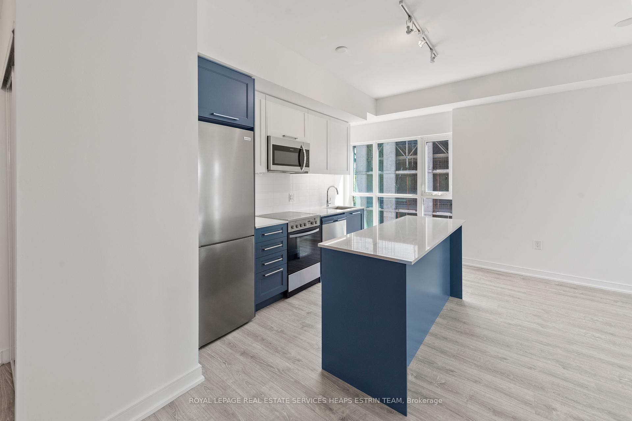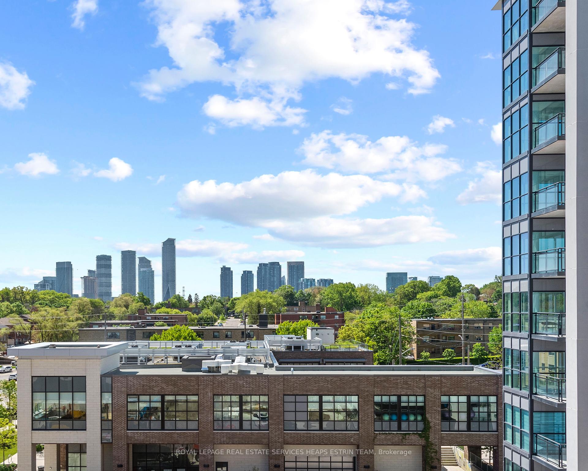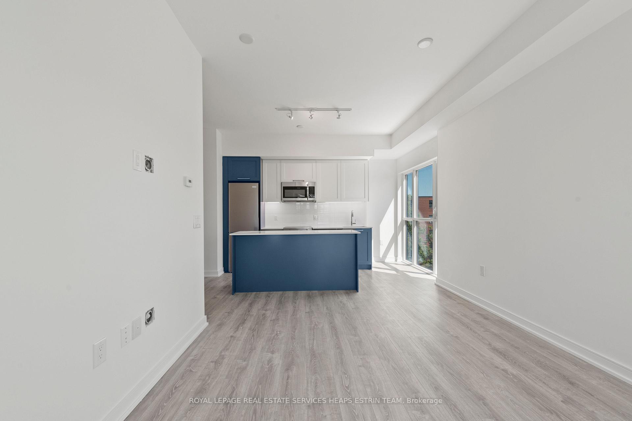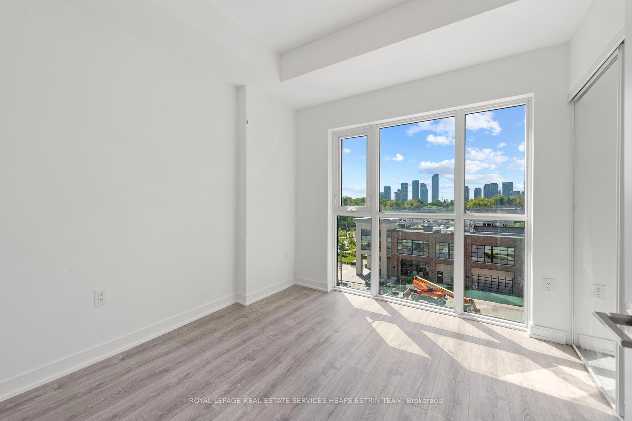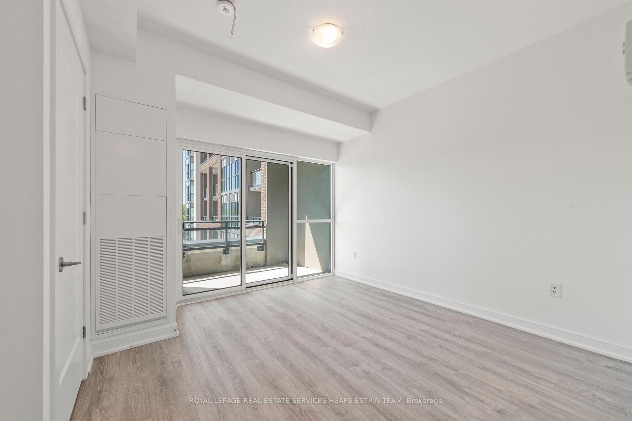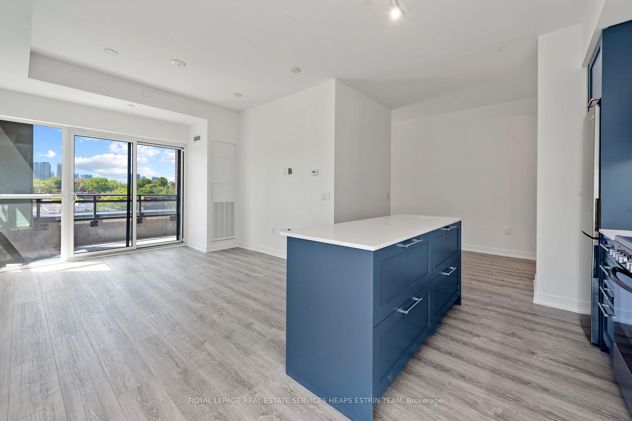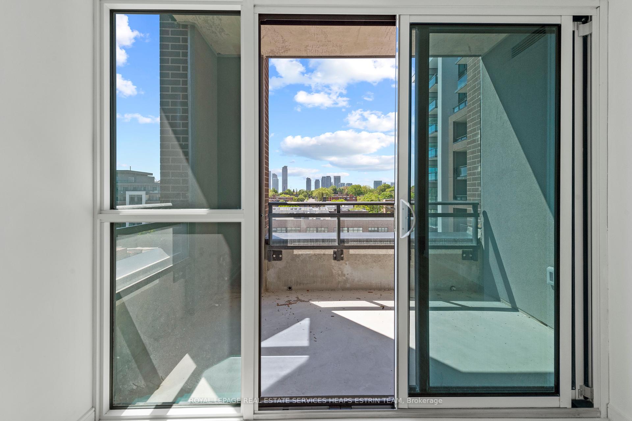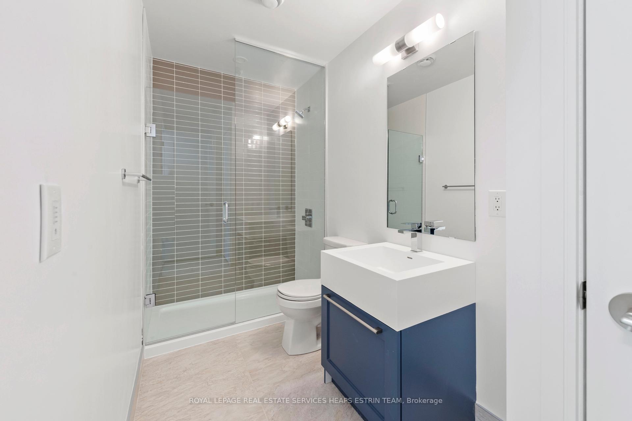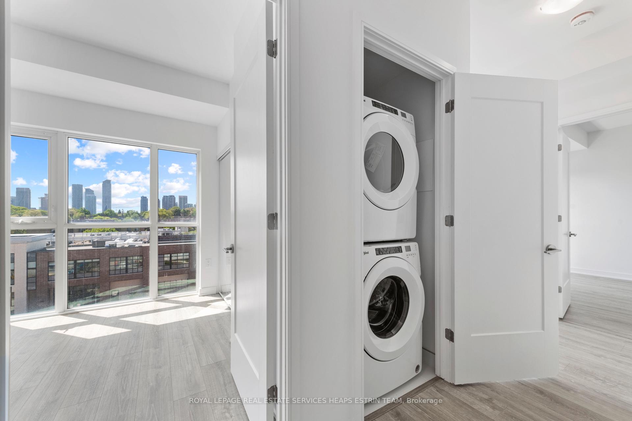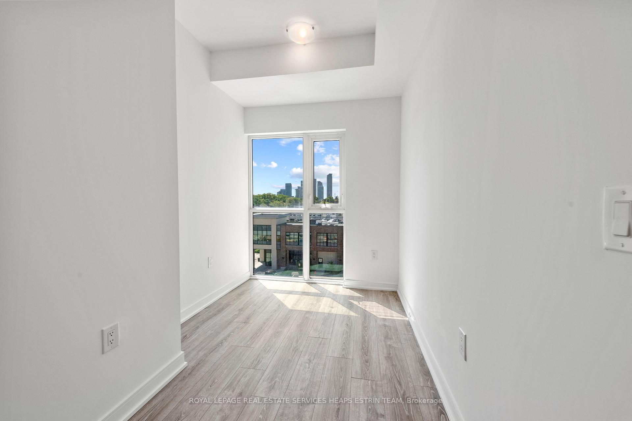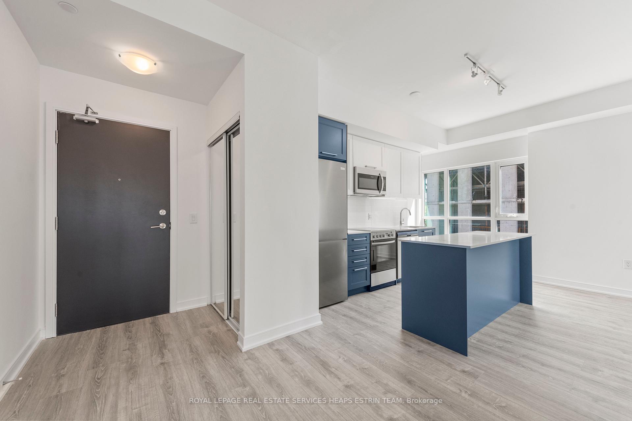$3,500
Available - For Rent
Listing ID: W12075550
25 Neighbourhood Lane , Toronto, M9Y 0C4, Toronto
| Step into luxury living in this stunning south east corner suite at the Queensview - Backyard Condos. This pristine haven offers two bedrooms plus a den, complemented by two private outdoor patios that blur the line between indoor and outdoor living.Thoughtfully designed, this light-filled residence showcases contemporary finishes throughout. The heart of the home features an open-concept kitchen adorned with elegant two-tone cabinetry and premium quartz countertops, flowing seamlessly into a spacious living area perfect for both entertaining and everyday life.The primary bedroom serves as a private retreat, complete with a spa-like ensuite bathroom and a generous walk-in closet. A second well-appointed bedroom provides flexible space for family or guests, while the den, wrapped in floor-to-ceiling windows, offers an ideal setting for a home office or reading nook.Life at Queensview elevates the everyday, with amenities that rival boutique hotels. Residents enjoy access to attentive concierge service, a state-of-the-art fitness centre, professional conference facilities, and a dedicated pet grooming station. The social spaces, including an elegant party room and an outdoor lounge with barbecue area, create endless opportunities for connection and relaxation. For visiting friends and family, a thoughtfully appointed guest suite ensures a comfortable stay. |
| Price | $3,500 |
| Taxes: | $0.00 |
| Occupancy: | Tenant |
| Address: | 25 Neighbourhood Lane , Toronto, M9Y 0C4, Toronto |
| Postal Code: | M9Y 0C4 |
| Province/State: | Toronto |
| Directions/Cross Streets: | Parklawn & Berry |
| Level/Floor | Room | Length(ft) | Width(ft) | Descriptions | |
| Room 1 | Flat | Living Ro | 10.99 | 22.11 | Combined w/Dining, Hardwood Floor, W/O To Balcony |
| Room 2 | Flat | Kitchen | 10.99 | 22.11 | Overlooks Living, Centre Island, Large Window |
| Room 3 | Flat | Primary B | 11.15 | 11.61 | 3 Pc Ensuite, Walk-In Closet(s), W/O To Balcony |
| Room 4 | Flat | Bedroom 2 | 9.71 | 9.77 | Closet, Hardwood Floor, Large Window |
| Room 5 | Flat | Den | 7.64 | 9.09 | Hardwood Floor, Large Window, South View |
| Washroom Type | No. of Pieces | Level |
| Washroom Type 1 | 4 | Flat |
| Washroom Type 2 | 3 | Flat |
| Washroom Type 3 | 0 | |
| Washroom Type 4 | 0 | |
| Washroom Type 5 | 0 |
| Total Area: | 0.00 |
| Approximatly Age: | 0-5 |
| Washrooms: | 2 |
| Heat Type: | Forced Air |
| Central Air Conditioning: | Central Air |
| Although the information displayed is believed to be accurate, no warranties or representations are made of any kind. |
| ROYAL LEPAGE REAL ESTATE SERVICES HEAPS ESTRIN TEAM |
|
|

Hassan Ostadi
Sales Representative
Dir:
416-459-5555
Bus:
905-731-2000
Fax:
905-886-7556
| Book Showing | Email a Friend |
Jump To:
At a Glance:
| Type: | Com - Condo Apartment |
| Area: | Toronto |
| Municipality: | Toronto W07 |
| Neighbourhood: | Stonegate-Queensway |
| Style: | Apartment |
| Approximate Age: | 0-5 |
| Beds: | 2+1 |
| Baths: | 2 |
| Fireplace: | N |
Locatin Map:

