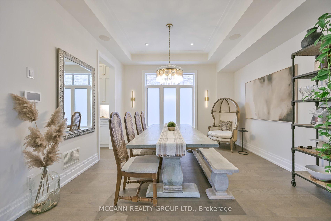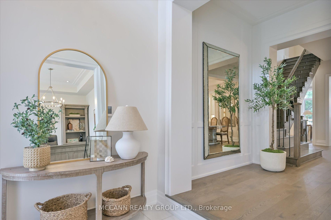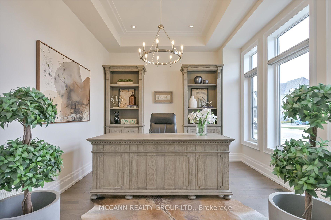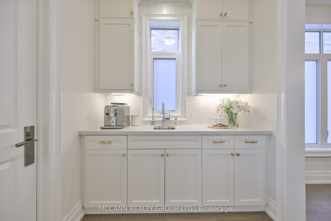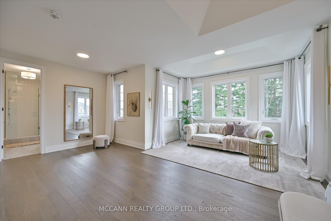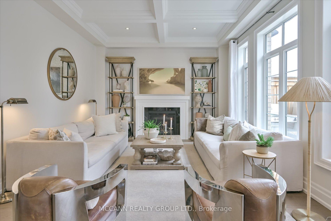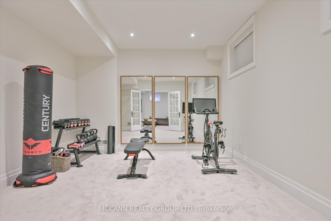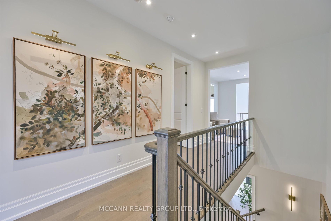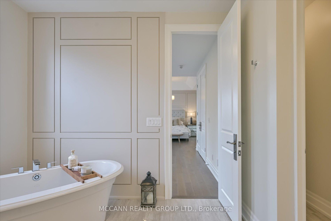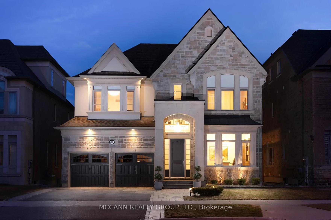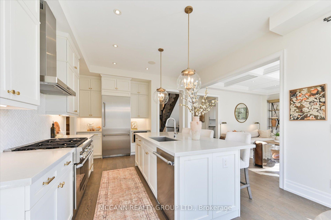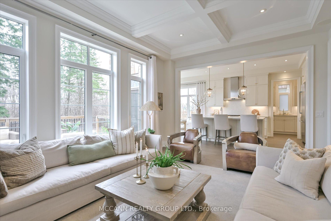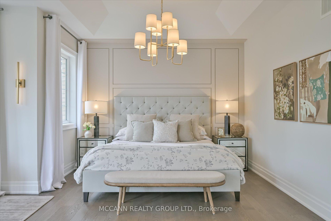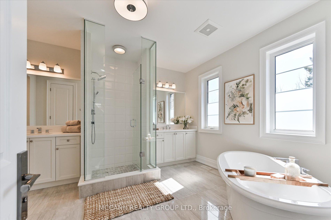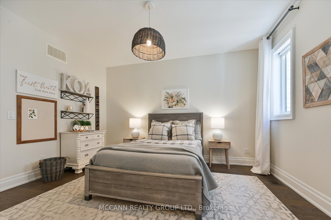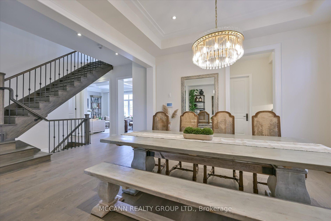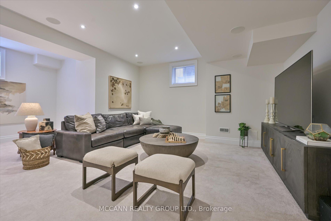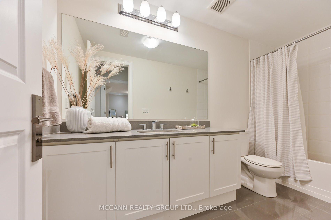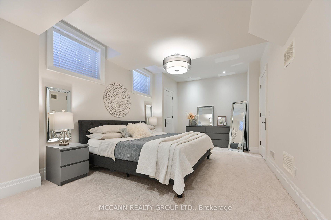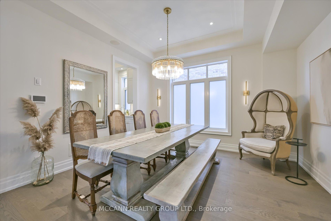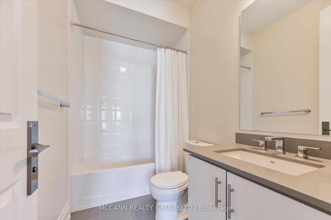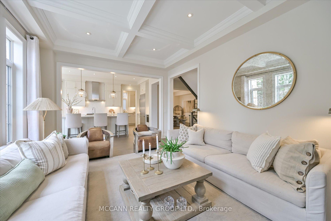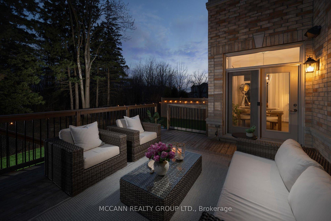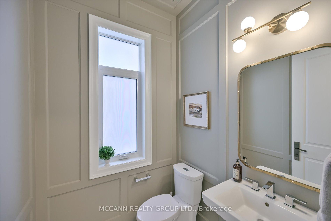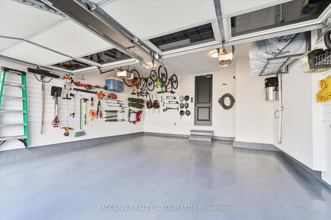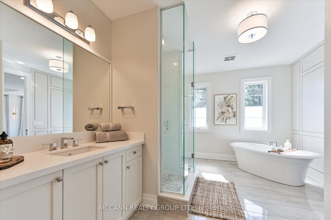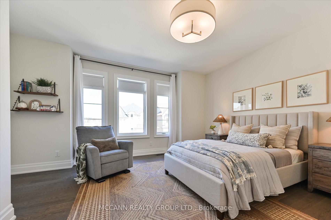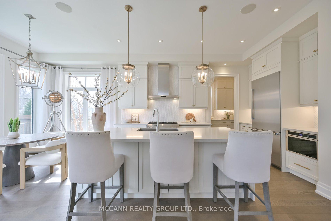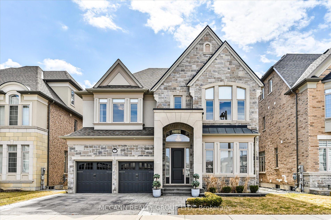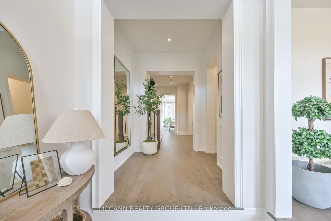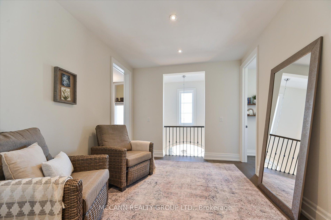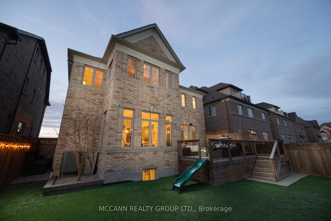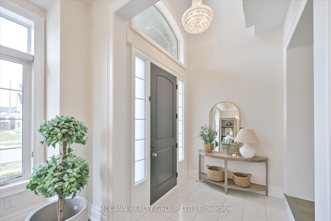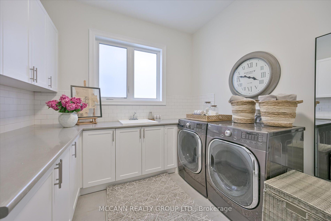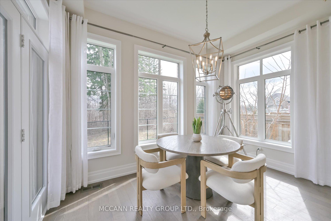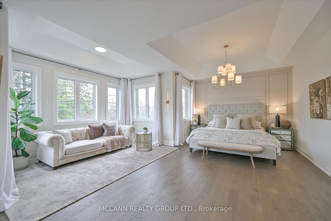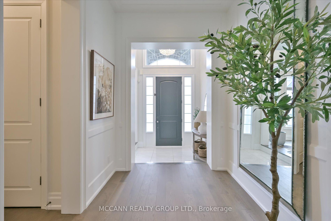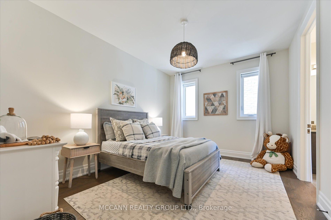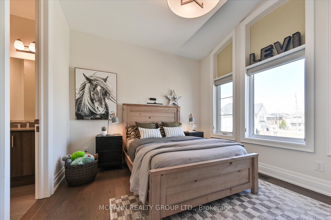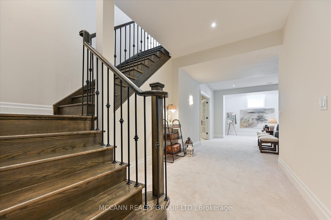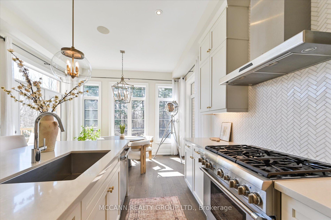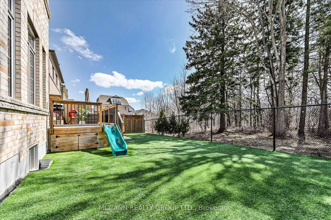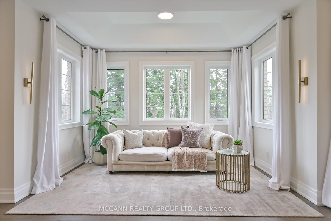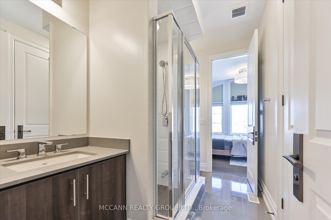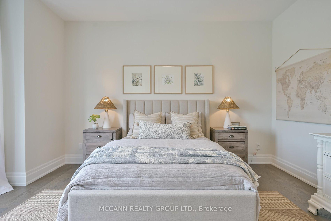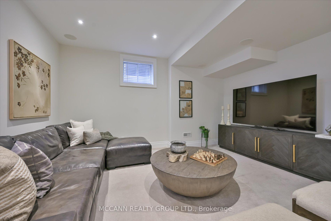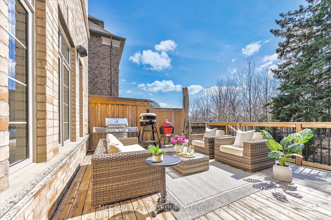$2,699,000
Available - For Sale
Listing ID: N12075005
37 Settlement Cres , Richmond Hill, L4E 1E4, York
| Rarely Offered! Premium 50Ft Forested Ravine Lot In Prestigious Jefferson Forest! Experience Elegance And Sophistication In This Stunning Custom-Built Home By Heathwood Homes. 4800sqft (Including Finished Basement), Meticulously Maintained And Thoughtfully Upgraded Throughout, This Exceptional Property Is A True Showpiece Designed To Impress. Enjoy Soaring 10-Foot Ceilings On The Main Floor (9-Foot Ceilings Second Floor And Basement). The Functional Open-Concept Layout Is Enhanced With Engineered Hardwood Floors, Custom Mouldings, Feature Panel Walls, Premium Light Fixtures, That Seamlessly Blend Classic Charm With Modern Refinement. The Gourmet Chefs Kitchen Is A Culinary Dream, Boasting Built-In Stainless Steel Thermador Appliances, A Striking Marble Backsplash, Stone Countertops, A Spacious Center Island, Walk-In Pantry, And A Cozy Breakfast Nook. Functional Elements Include ProSlat Garage Wall Organizer, Garage Epoxy Flooring, An Expansive Wood Deck, Low-Maintenance Artificial Turf Backyard, Professional Landscape Lighting, Sprinkler System, Built-In Speakers and Exterior Security Cameras. Ideally Located Near Top-Ranked Richmond Hill High School, Renowned French Immersion Elementary Schools, Scenic Forest Trails, Parks, Ponds, And Golf Courses This Home Offers An Unparalleled Blend Of Prestige, Comfort, And Natural Beauty. |
| Price | $2,699,000 |
| Taxes: | $9749.00 |
| Assessment Year: | 2024 |
| Occupancy: | Owner |
| Address: | 37 Settlement Cres , Richmond Hill, L4E 1E4, York |
| Directions/Cross Streets: | Yonge and Jefferson Side Rd |
| Rooms: | 12 |
| Rooms +: | 4 |
| Bedrooms: | 4 |
| Bedrooms +: | 2 |
| Family Room: | T |
| Basement: | Finished, Full |
| Level/Floor | Room | Length(ft) | Width(ft) | Descriptions | |
| Room 1 | Main | Foyer | 13.97 | 6.99 | Tile Floor, Wainscoting, Double Closet |
| Room 2 | Main | Office | 11.97 | 10.99 | Moulded Ceiling, Pot Lights, Hardwood Floor |
| Room 3 | Main | Dining Ro | 12.99 | 12.79 | Moulded Ceiling, Pot Lights, Hardwood Floor |
| Room 4 | Main | Great Roo | 17.09 | 12.99 | Cathedral Ceiling(s), Gas Fireplace, Hardwood Floor |
| Room 5 | Main | Breakfast | 12.99 | 8.99 | Casement Windows, W/O To Deck, Hardwood Floor |
| Room 6 | Main | Kitchen | 12.99 | 13.97 | Stainless Steel Appl, Stone Counters, Hardwood Floor |
| Room 7 | Main | Pantry | 7.97 | 5.97 | B/I Shelves, B/I Fridge, Hardwood Floor |
| Room 8 | Main | Laundry | 10.99 | 9.84 | Laundry Sink, Ceramic Backsplash, Tile Floor |
| Room 9 | Second | Primary B | 25.91 | 11.97 | Combined w/Sitting, 5 Pc Ensuite, Hardwood Floor |
| Room 10 | Second | Bedroom 2 | 13.58 | 12.99 | B/I Closet, 3 Pc Ensuite, Hardwood Floor |
| Room 11 | Second | Bedroom 3 | 11.97 | 10.59 | Combined w/Br, Walk-In Closet(s), Hardwood Floor |
| Room 12 | Second | Bedroom 4 | 13.97 | 10.99 | Combined w/Br, 3 Pc Ensuite, Hardwood Floor |
| Room 13 | Basement | Recreatio | 19.88 | 15.88 | Combined w/Game, Above Grade Window, Broadloom |
| Room 14 | Basement | Bedroom | 11.58 | 18.27 | 3 Pc Bath, Above Grade Window, Broadloom |
| Room 15 | Basement | Exercise | 17.48 | 12.07 | French Doors, Above Grade Window, Broadloom |
| Washroom Type | No. of Pieces | Level |
| Washroom Type 1 | 3 | Ground |
| Washroom Type 2 | 4 | Basement |
| Washroom Type 3 | 5 | Second |
| Washroom Type 4 | 4 | Second |
| Washroom Type 5 | 4 | Second |
| Washroom Type 6 | 3 | Ground |
| Washroom Type 7 | 4 | Basement |
| Washroom Type 8 | 5 | Second |
| Washroom Type 9 | 4 | Second |
| Washroom Type 10 | 4 | Second |
| Washroom Type 11 | 3 | Ground |
| Washroom Type 12 | 4 | Basement |
| Washroom Type 13 | 5 | Second |
| Washroom Type 14 | 4 | Second |
| Washroom Type 15 | 4 | Second |
| Washroom Type 16 | 3 | Ground |
| Washroom Type 17 | 4 | Basement |
| Washroom Type 18 | 5 | Second |
| Washroom Type 19 | 4 | Second |
| Washroom Type 20 | 4 | Second |
| Washroom Type 21 | 3 | Ground |
| Washroom Type 22 | 4 | Basement |
| Washroom Type 23 | 5 | Second |
| Washroom Type 24 | 4 | Second |
| Washroom Type 25 | 4 | Second |
| Total Area: | 0.00 |
| Approximatly Age: | 6-15 |
| Property Type: | Detached |
| Style: | 2-Storey |
| Exterior: | Brick, Stone |
| Garage Type: | Built-In |
| (Parking/)Drive: | Private Do |
| Drive Parking Spaces: | 2 |
| Park #1 | |
| Parking Type: | Private Do |
| Park #2 | |
| Parking Type: | Private Do |
| Pool: | None |
| Approximatly Age: | 6-15 |
| Approximatly Square Footage: | 3000-3500 |
| CAC Included: | N |
| Water Included: | N |
| Cabel TV Included: | N |
| Common Elements Included: | N |
| Heat Included: | N |
| Parking Included: | N |
| Condo Tax Included: | N |
| Building Insurance Included: | N |
| Fireplace/Stove: | Y |
| Heat Type: | Forced Air |
| Central Air Conditioning: | Central Air |
| Central Vac: | Y |
| Laundry Level: | Syste |
| Ensuite Laundry: | F |
| Elevator Lift: | False |
| Sewers: | Sewer |
| Utilities-Cable: | Y |
| Utilities-Hydro: | Y |
$
%
Years
This calculator is for demonstration purposes only. Always consult a professional
financial advisor before making personal financial decisions.
| Although the information displayed is believed to be accurate, no warranties or representations are made of any kind. |
| MCCANN REALTY GROUP LTD. |
|
|

Hassan Ostadi
Sales Representative
Dir:
416-459-5555
Bus:
905-731-2000
Fax:
905-886-7556
| Virtual Tour | Book Showing | Email a Friend |
Jump To:
At a Glance:
| Type: | Freehold - Detached |
| Area: | York |
| Municipality: | Richmond Hill |
| Neighbourhood: | Jefferson |
| Style: | 2-Storey |
| Approximate Age: | 6-15 |
| Tax: | $9,749 |
| Beds: | 4+2 |
| Baths: | 5 |
| Fireplace: | Y |
| Pool: | None |
Locatin Map:
Payment Calculator:

