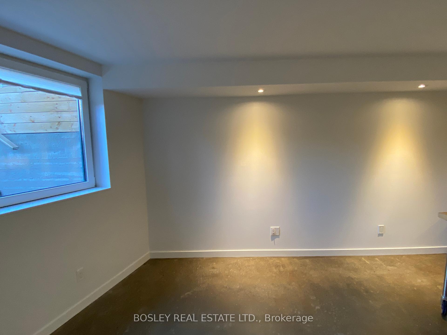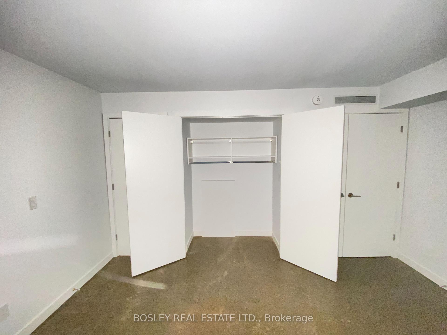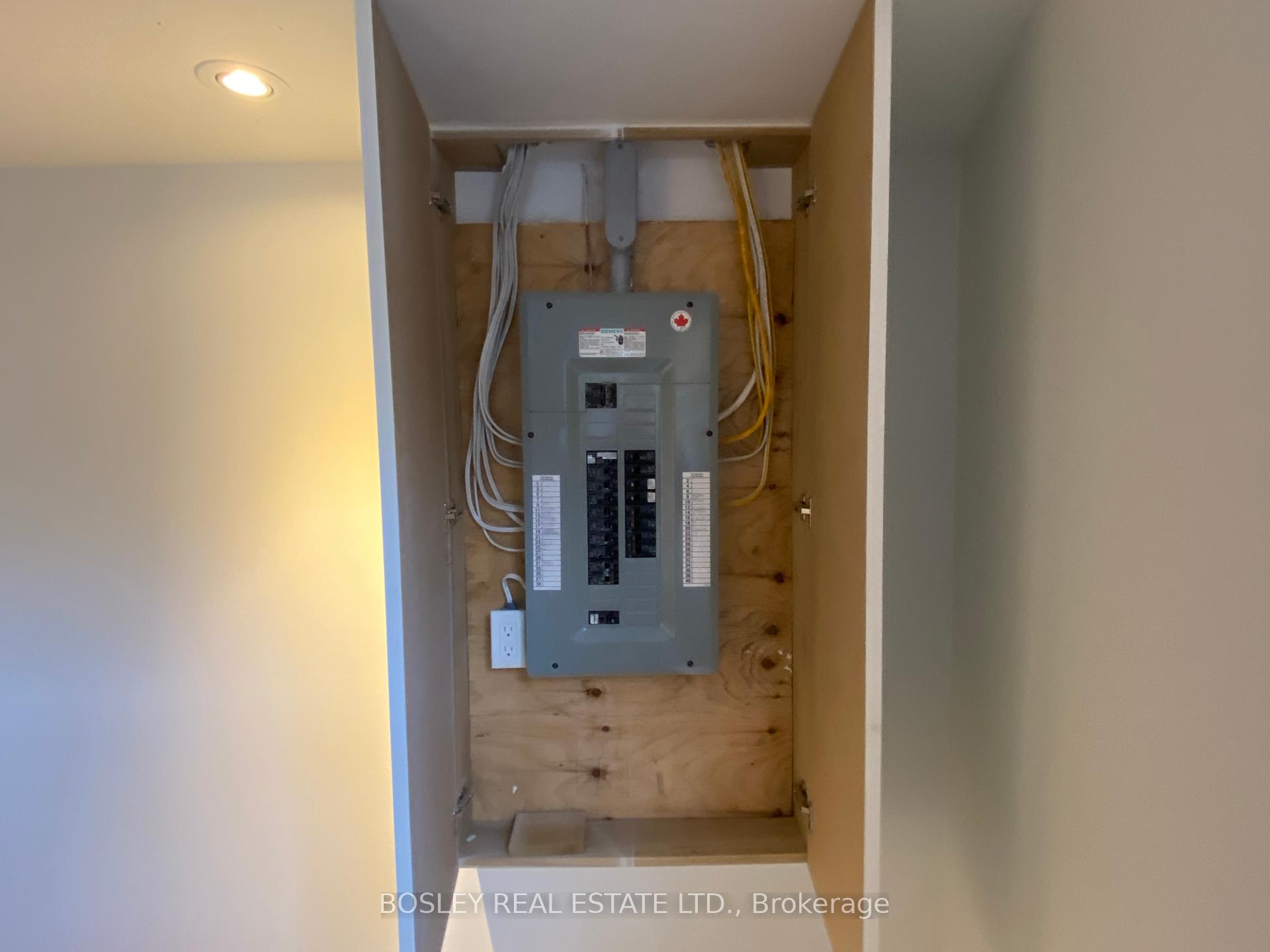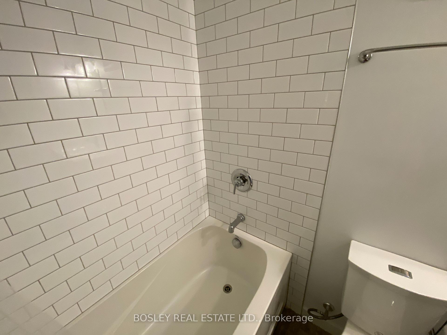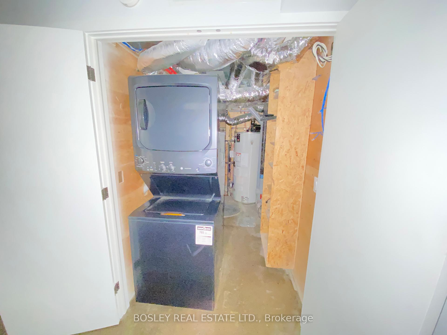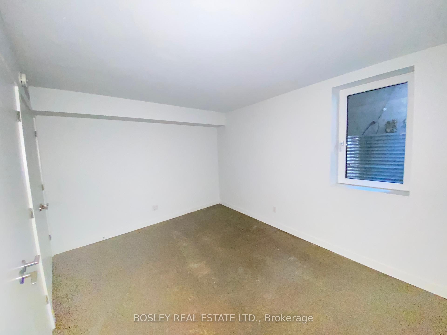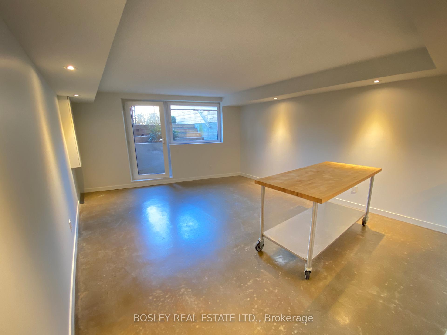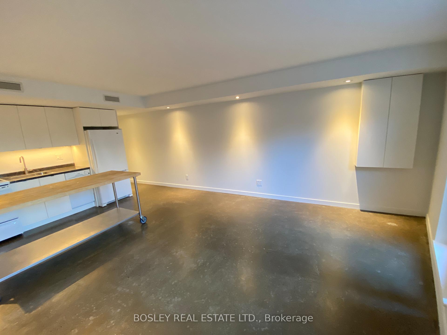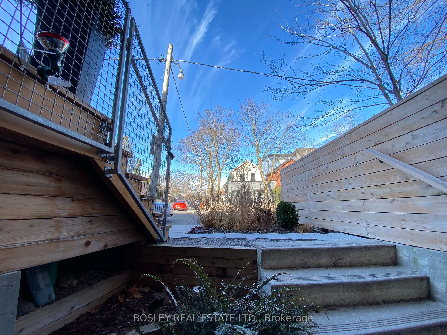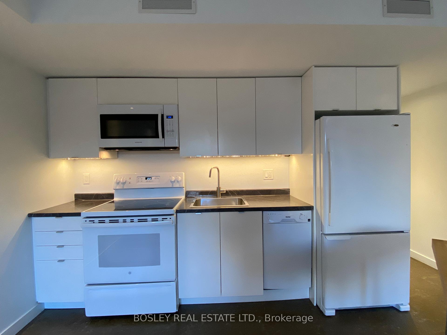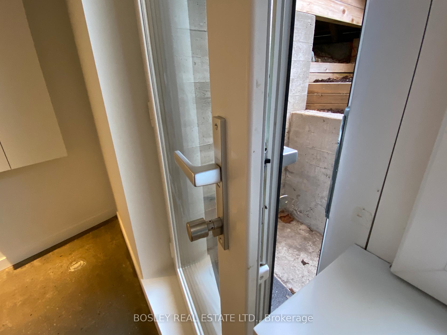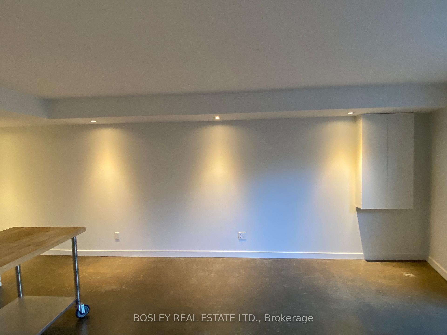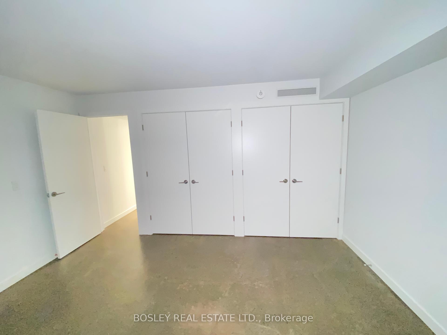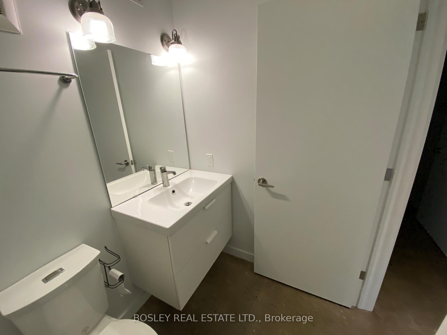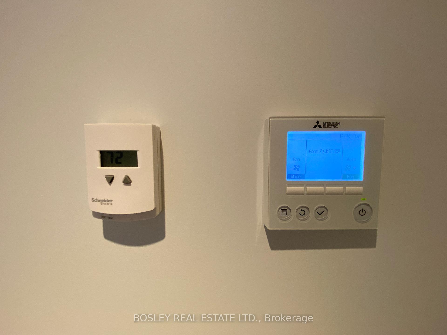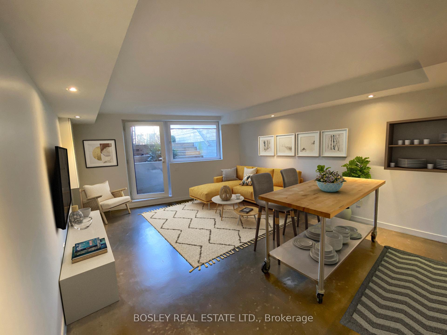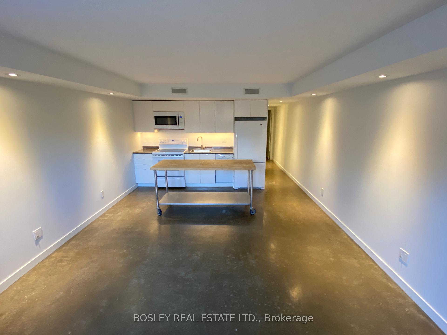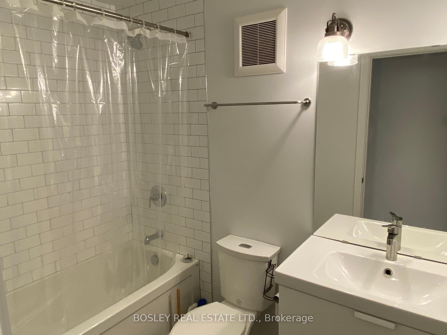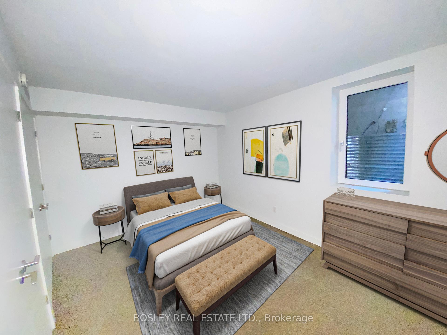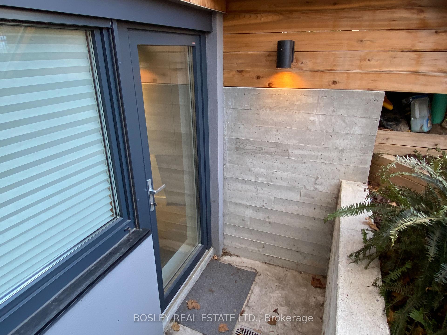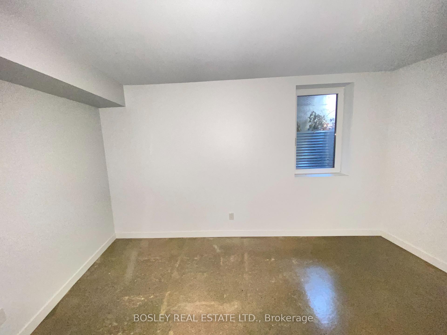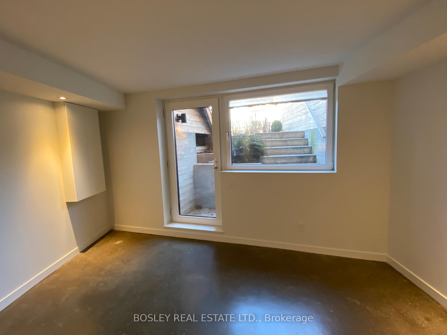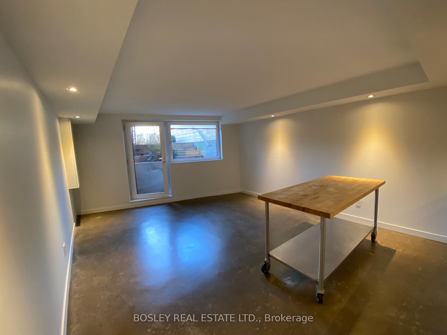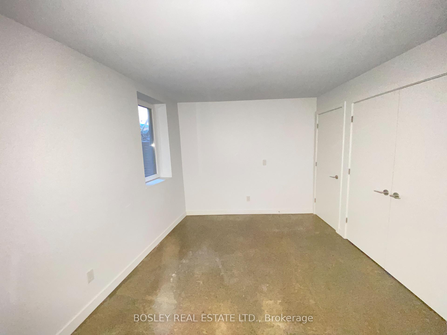$2,200
Available - For Rent
Listing ID: E11993522
63 Dagmar Aven , Toronto, M4M 1V9, Toronto
| An architectural marvel designed for the bold and the design-savvy, this contemporary home is a masterpiece of form, function, and sustainability. Heated concrete floors anchor the open-concept space, offering both aesthetic appeal and year-round comfort. The seamless flow creates an effortless connection between living, dining, and the sleek, minimalist kitchen. Every detail is designed to enhance daily life from smart storage solutions to the thoughtfully integrated layout that maximizes space and functionality. A high-performance, energy-efficient build means ultra-low utility costs. Nestled in the heart of Leslieville, one of Toronto's most vibrant and walkable communities. Steps from trendy eateries, boutique shopping, beautiful parks, and effortless transit access, this home puts you in the centre of it all. Stunning Curb Appeal. Radiant in-floor heating throughout via on demand hot water heater (gas), plus electric air source heat pump for cooling and fresh air and supplemental heat. |
| Price | $2,200 |
| Taxes: | $0.00 |
| Occupancy: | Tenant |
| Address: | 63 Dagmar Aven , Toronto, M4M 1V9, Toronto |
| Acreage: | < .50 |
| Directions/Cross Streets: | Dundas and Jones |
| Rooms: | 4 |
| Bedrooms: | 1 |
| Bedrooms +: | 0 |
| Family Room: | F |
| Basement: | Apartment |
| Furnished: | Unfu |
| Level/Floor | Room | Length(ft) | Width(ft) | Descriptions | |
| Room 1 | Main | Living Ro | 14.01 | 18.99 | LED Lighting, Picture Window, Heated Floor |
| Room 2 | Main | Dining Ro | 14.01 | 18.99 | Combined w/Living, Open Concept, Heated Floor |
| Room 3 | Main | Kitchen | 14.01 | 18.99 | Breakfast Bar, Open Concept, Heated Floor |
| Room 4 | Main | Primary B | 14.01 | 10 | Double Closet, Concrete Floor, Heated Floor |
| Room 5 | Main | Bathroom | 4 Pc Bath | ||
| Room 6 | Main | Laundry | Combined w/Br, Closet, Sump Pump |
| Washroom Type | No. of Pieces | Level |
| Washroom Type 1 | 4 | Main |
| Washroom Type 2 | 0 | |
| Washroom Type 3 | 0 | |
| Washroom Type 4 | 0 | |
| Washroom Type 5 | 0 | |
| Washroom Type 6 | 4 | Main |
| Washroom Type 7 | 0 | |
| Washroom Type 8 | 0 | |
| Washroom Type 9 | 0 | |
| Washroom Type 10 | 0 |
| Total Area: | 0.00 |
| Approximatly Age: | 0-5 |
| Property Type: | Detached |
| Style: | 2-Storey |
| Exterior: | Shingle , Aluminum Siding |
| Garage Type: | None |
| (Parking/)Drive: | None |
| Drive Parking Spaces: | 0 |
| Park #1 | |
| Parking Type: | None |
| Park #2 | |
| Parking Type: | None |
| Pool: | None |
| Laundry Access: | Ensuite |
| Approximatly Age: | 0-5 |
| Approximatly Square Footage: | < 700 |
| Property Features: | Hospital, Library |
| CAC Included: | N |
| Water Included: | Y |
| Cabel TV Included: | N |
| Common Elements Included: | Y |
| Heat Included: | N |
| Parking Included: | N |
| Condo Tax Included: | N |
| Building Insurance Included: | N |
| Fireplace/Stove: | N |
| Heat Type: | Fan Coil |
| Central Air Conditioning: | Central Air |
| Central Vac: | N |
| Laundry Level: | Syste |
| Ensuite Laundry: | F |
| Elevator Lift: | False |
| Sewers: | Sewer |
| Although the information displayed is believed to be accurate, no warranties or representations are made of any kind. |
| BOSLEY REAL ESTATE LTD. |
|
|

Hassan Ostadi
Sales Representative
Dir:
416-459-5555
Bus:
905-731-2000
Fax:
905-886-7556
| Book Showing | Email a Friend |
Jump To:
At a Glance:
| Type: | Freehold - Detached |
| Area: | Toronto |
| Municipality: | Toronto E01 |
| Neighbourhood: | South Riverdale |
| Style: | 2-Storey |
| Approximate Age: | 0-5 |
| Beds: | 1 |
| Baths: | 1 |
| Fireplace: | N |
| Pool: | None |
Locatin Map:

