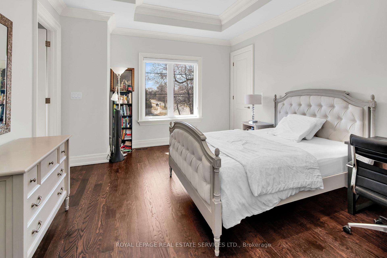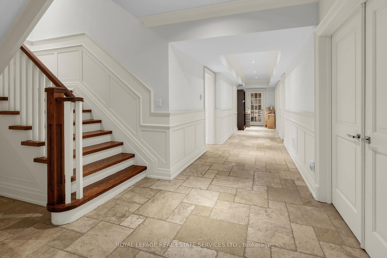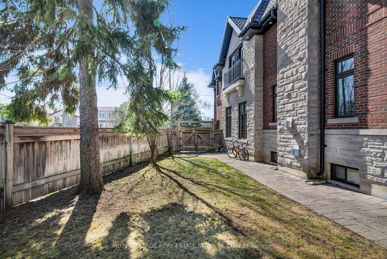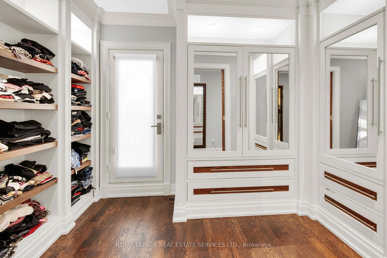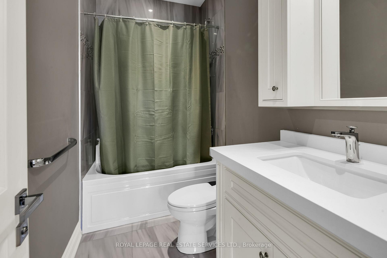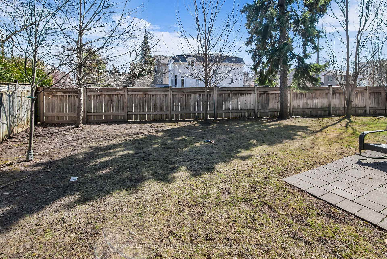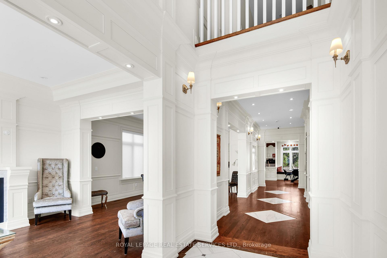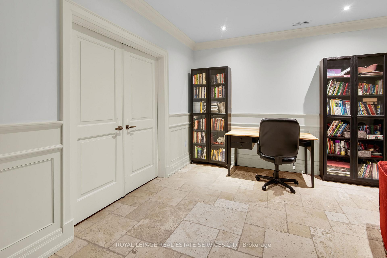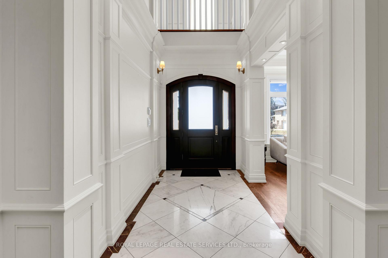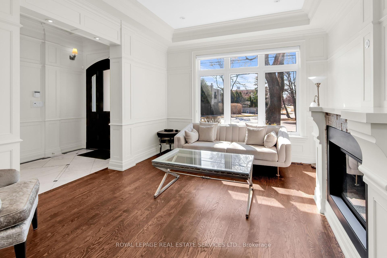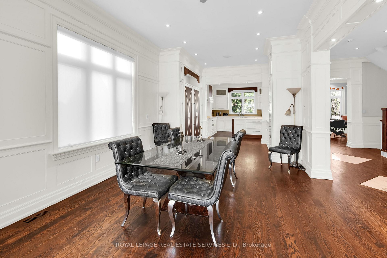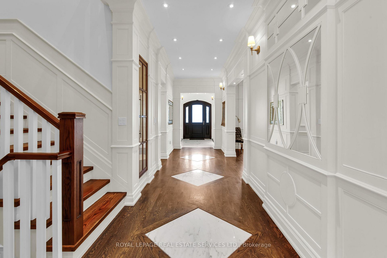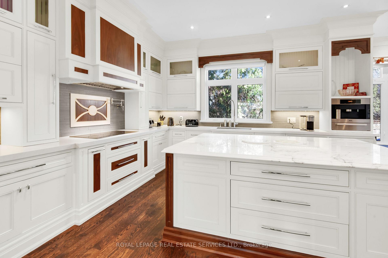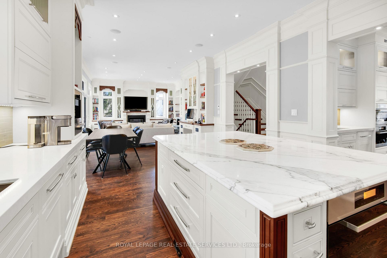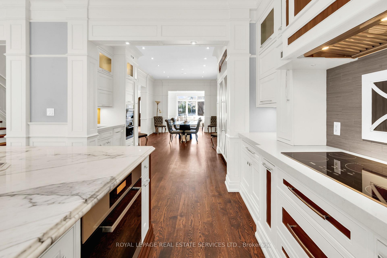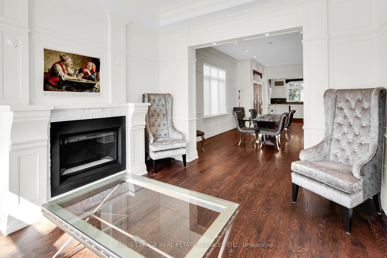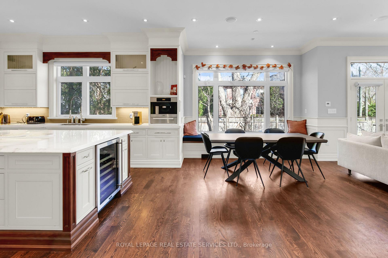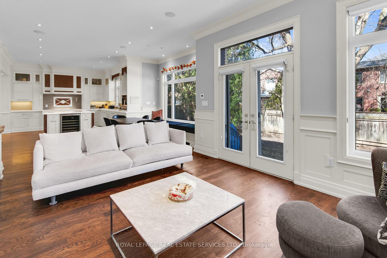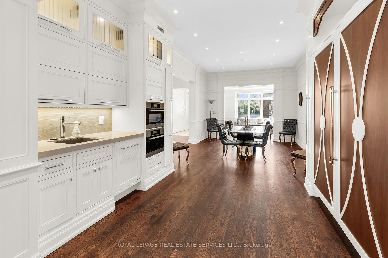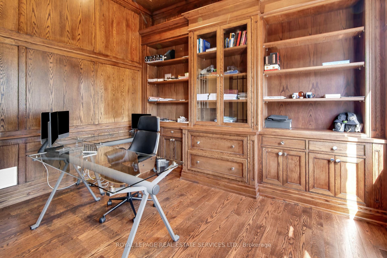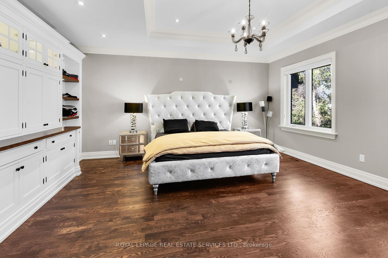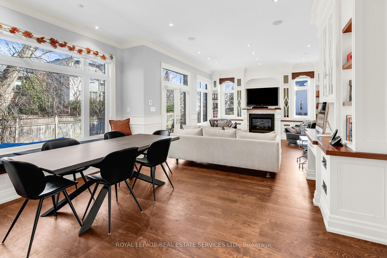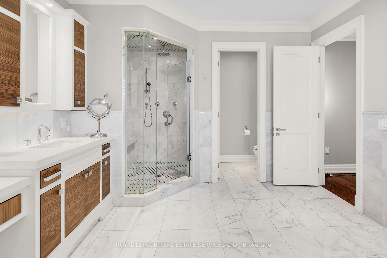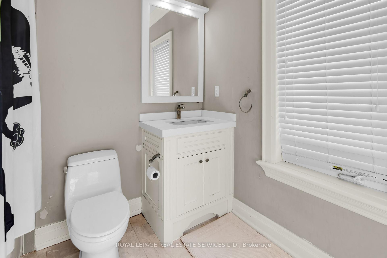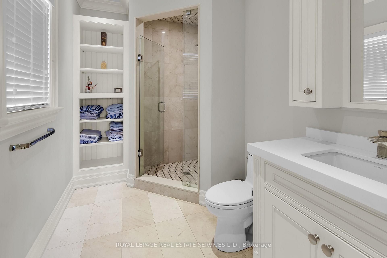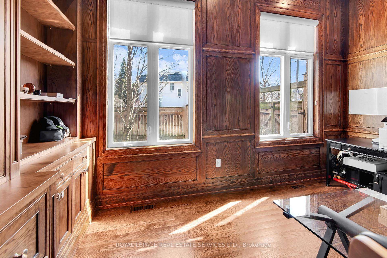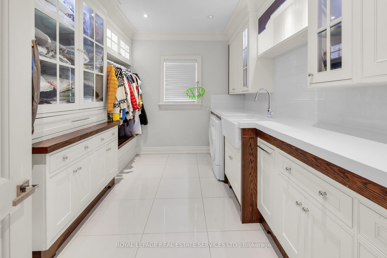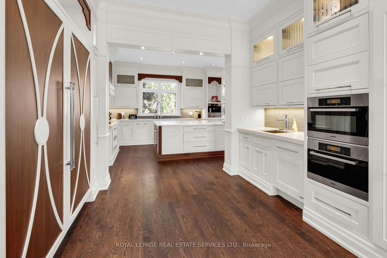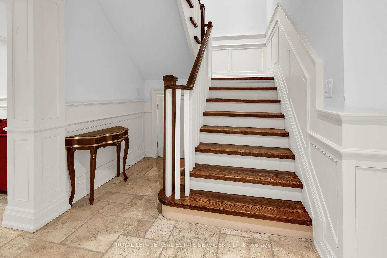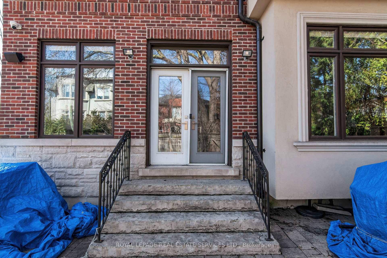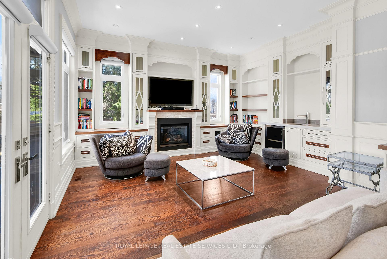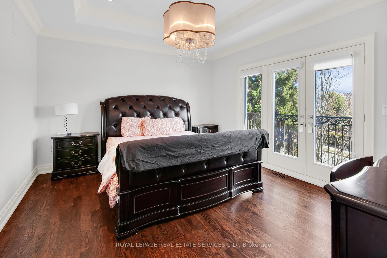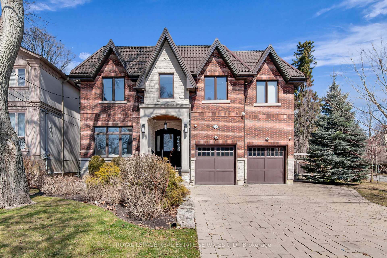$15,000
Available - For Rent
Listing ID: C12075580
538 Melrose Aven , Toronto, M5M 2A3, Toronto
| REMARKS FOR CLIENTS (2000 characters) RARELY OFFERED FOR LEASE! Welcome to this stunning, custom-designed home offering over 4600sf of refined living space in the prestigious Bedford Park Neighborhood. Thoughtfully crafted with high-end finishes and exceptional attention to detail. Bespoke designer kitchen featuring top-of-the-line stainless steel appliances, sleek cabinetry, extra large island and spacious breakfast room with is combined with a large family room. It's perfect for everyday living and stylish gatherings. This home offers expansive principal rooms, soaring ceiling and a seamless flow from room to room. Generous bedrooms each with w/i closets and spa-inspired ensuites. Located steps from top schools, shops, parks and transit. |
| Price | $15,000 |
| Taxes: | $0.00 |
| Occupancy: | Owner |
| Address: | 538 Melrose Aven , Toronto, M5M 2A3, Toronto |
| Directions/Cross Streets: | Avenue Rd/Bathurst St/Lawrence Ave |
| Rooms: | 9 |
| Rooms +: | 5 |
| Bedrooms: | 4 |
| Bedrooms +: | 3 |
| Family Room: | T |
| Basement: | Full, Finished |
| Furnished: | Unfu |
| Level/Floor | Room | Length(ft) | Width(ft) | Descriptions | |
| Room 1 | Main | Living Ro | 14.1 | 12.33 | Gas Fireplace, Hardwood Floor, Combined w/Dining |
| Room 2 | Main | Dining Ro | 12.82 | 12.33 | Hardwood Floor, Pot Lights, Combined w/Kitchen |
| Room 3 | Main | Study | 15.25 | 13.25 | Panelled, Pot Lights, B/I Shelves |
| Room 4 | Main | Kitchen | 24.6 | 15.19 | Centre Island, Stainless Steel Appl, Hardwood Floor |
| Room 5 | Main | Family Ro | 29.85 | 16.17 | Gas Fireplace, B/I Shelves, W/O To Garden |
| Room 6 | Second | Primary B | 30.64 | 17.58 | Hardwood Floor, Walk-In Closet(s), 5 Pc Ensuite |
| Room 7 | Second | Bedroom 2 | 19.32 | 12.5 | Hardwood Floor, Walk-In Closet(s), 3 Pc Ensuite |
| Room 8 | Second | Bedroom 3 | 15.25 | 13.05 | Hardwood Floor, Walk-In Closet(s), 3 Pc Ensuite |
| Room 9 | Second | Bedroom 4 | 15.25 | 13.25 | Hardwood Floor, Walk-In Closet(s), 3 Pc Ensuite |
| Room 10 | Basement | Bedroom | 12 | 11.97 | Hardwood Floor, Heated Floor, Semi Ensuite |
| Room 11 | Basement | Bedroom 2 | 10.23 | 12 | Hardwood Floor, Heated Floor, Semi Ensuite |
| Room 12 | Basement | Den | 13.28 | 12 | Hardwood Floor, Heated Floor, Pot Lights |
| Room 13 | Basement | Exercise | 12 | 10.76 | Hardwood Floor, Heated Floor, Pot Lights |
| Room 14 | Basement | Recreatio | 29.29 | 16.01 | Gas Fireplace, Heated Floor, Hardwood Floor |
| Room 15 | Basement | Utility R | 14.63 | 12.5 | Hardwood Floor, Heated Floor |
| Washroom Type | No. of Pieces | Level |
| Washroom Type 1 | 2 | Main |
| Washroom Type 2 | 5 | Second |
| Washroom Type 3 | 3 | Second |
| Washroom Type 4 | 3 | Second |
| Washroom Type 5 | 4 | Second |
| Washroom Type 6 | 2 | Main |
| Washroom Type 7 | 5 | Second |
| Washroom Type 8 | 3 | Second |
| Washroom Type 9 | 3 | Second |
| Washroom Type 10 | 4 | Second |
| Total Area: | 0.00 |
| Property Type: | Detached |
| Style: | 2-Storey |
| Exterior: | Brick |
| Garage Type: | Built-In |
| Drive Parking Spaces: | 2 |
| Pool: | None |
| Laundry Access: | Laundry Room |
| Property Features: | Fenced Yard, Public Transit |
| CAC Included: | N |
| Water Included: | N |
| Cabel TV Included: | N |
| Common Elements Included: | N |
| Heat Included: | N |
| Parking Included: | Y |
| Condo Tax Included: | N |
| Building Insurance Included: | N |
| Fireplace/Stove: | Y |
| Heat Type: | Forced Air |
| Central Air Conditioning: | Central Air |
| Central Vac: | N |
| Laundry Level: | Syste |
| Ensuite Laundry: | F |
| Sewers: | Sewer |
| Although the information displayed is believed to be accurate, no warranties or representations are made of any kind. |
| ROYAL LEPAGE REAL ESTATE SERVICES LTD. |
|
|

Hassan Ostadi
Sales Representative
Dir:
416-459-5555
Bus:
905-731-2000
Fax:
905-886-7556
| Virtual Tour | Book Showing | Email a Friend |
Jump To:
At a Glance:
| Type: | Freehold - Detached |
| Area: | Toronto |
| Municipality: | Toronto C04 |
| Neighbourhood: | Bedford Park-Nortown |
| Style: | 2-Storey |
| Beds: | 4+3 |
| Baths: | 5 |
| Fireplace: | Y |
| Pool: | None |
Locatin Map:

