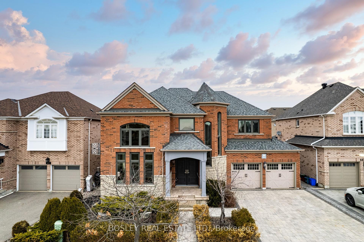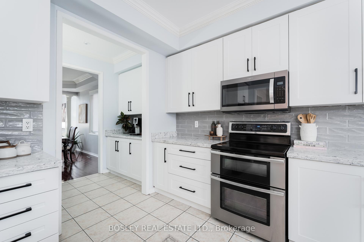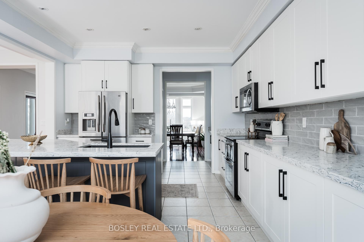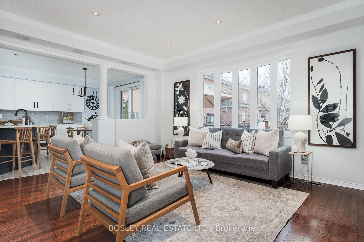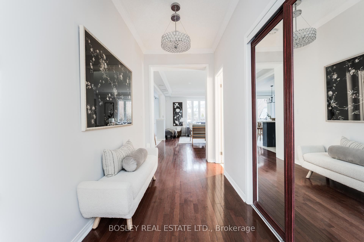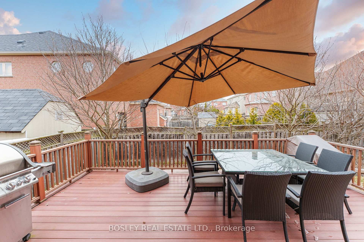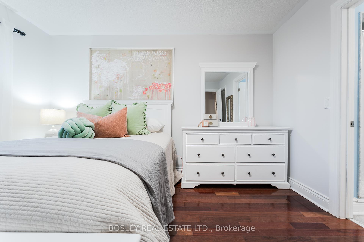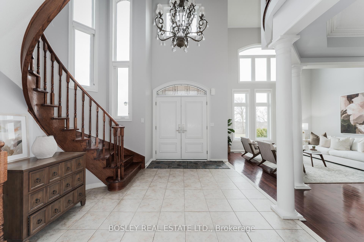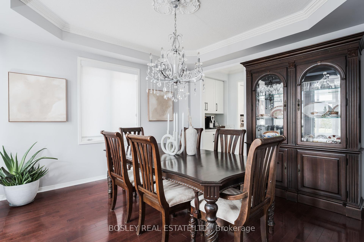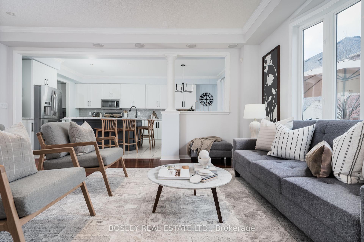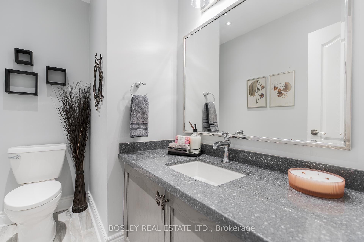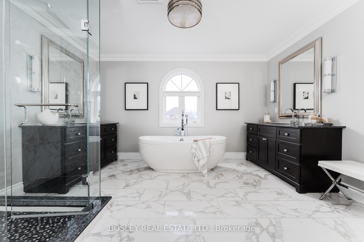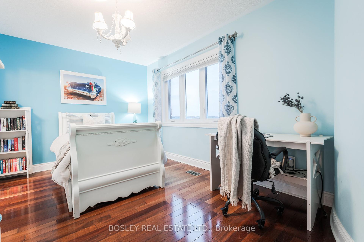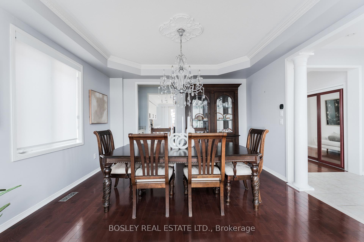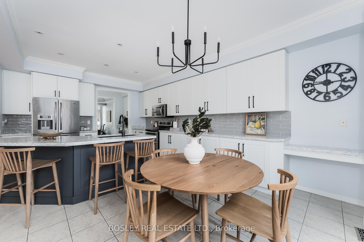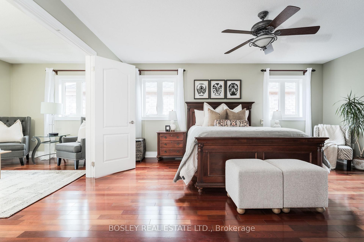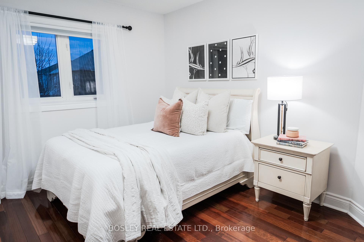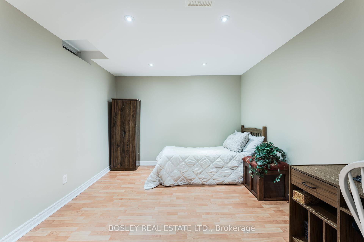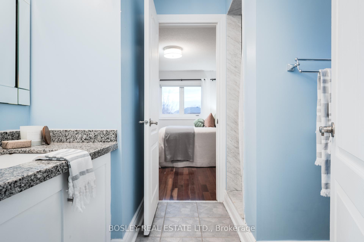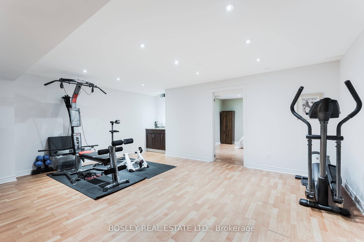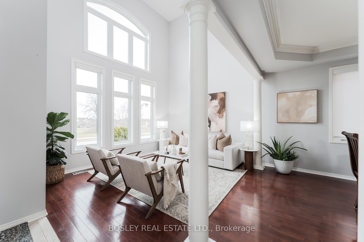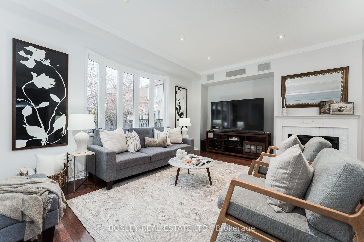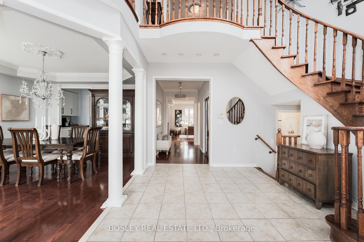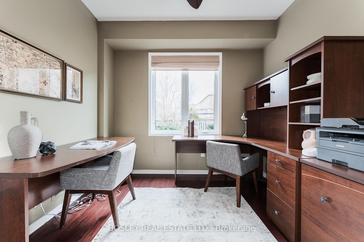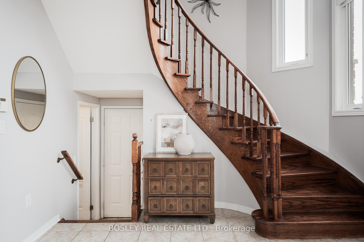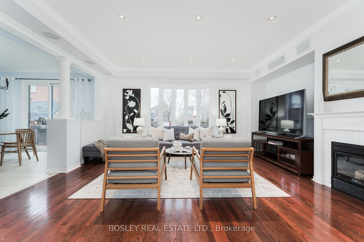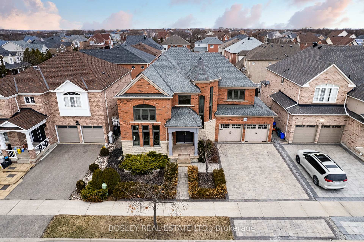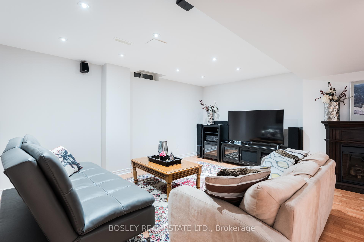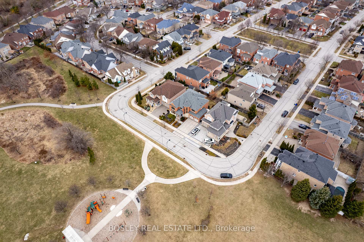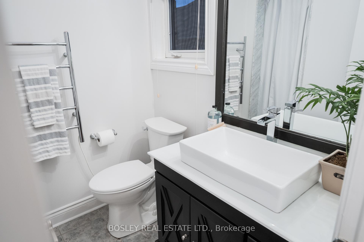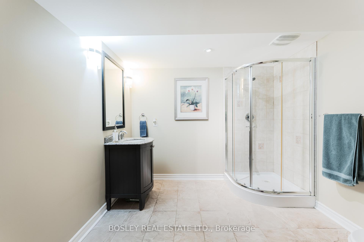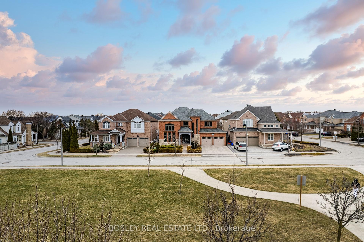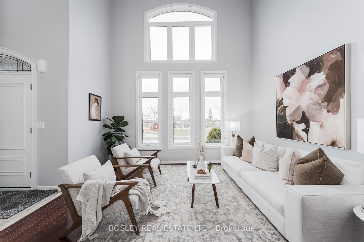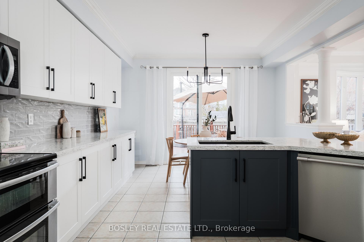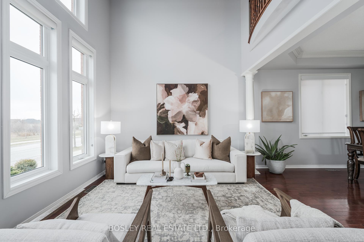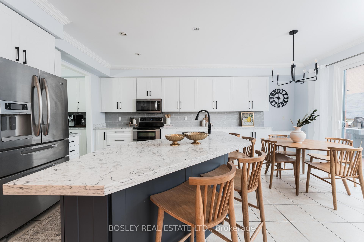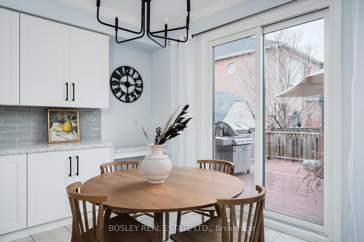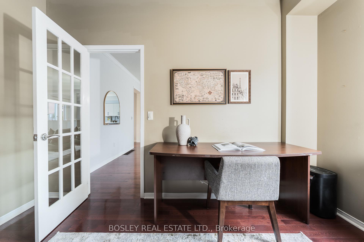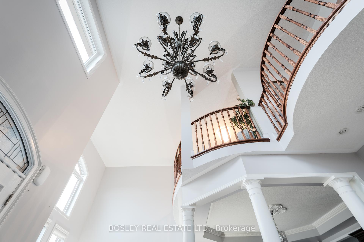$1,988,000
Available - For Sale
Listing ID: N12074632
50 Belgrave Squa , Markham, L6C 2T6, York
| First Time On the Market!! Rare south facing premium lot across from quiet Clarence chant park. Combined over 5000 sq ft of living space, come explore this stunning 4+1 bedrooms, 5 bathrooms home nestled in the heart of Berczy Village. You will be wowed by the spacious living areas, separate family room with cozy fireplace, fantastic floor plan with big windows and lots of natural light, all good-sized bedrooms, primary bedroom with luxury 5-piece ensuite bath, and a huge basement over 1600 sq ft for additional living or entertaining. The house is situated a beautifully well-maintained low maintenance yard. Plenty of upgrades - newer kitchen, windows, composite deck, interlock driveway, 200 amps panel, and many more! Perfect for growing families and those seeking for a multigenerational home potential. Conveniently located in Ontario's top schools district (Stonebridge Elementary and Pierre Elliot Trudeau HS). Close to Shopping, Restaurants, Go Transit, Markville Mall and Hwy 407. Move in ready! Pride of ownership, same family for 20 years! Ready for a family to create new memories and call it your home! |
| Price | $1,988,000 |
| Taxes: | $8260.82 |
| Occupancy: | Owner |
| Address: | 50 Belgrave Squa , Markham, L6C 2T6, York |
| Directions/Cross Streets: | Kennedy and 16th Ave |
| Rooms: | 13 |
| Bedrooms: | 4 |
| Bedrooms +: | 1 |
| Family Room: | T |
| Basement: | Finished |
| Level/Floor | Room | Length(ft) | Width(ft) | Descriptions | |
| Room 1 | Main | Living Ro | 13.61 | 11.02 | Hardwood Floor, Large Window, Open Concept |
| Room 2 | Main | Dining Ro | 13.45 | 12.63 | Hardwood Floor, Crown Moulding |
| Room 3 | Main | Kitchen | 12.99 | 13.22 | Tile Floor, Modern Kitchen, Centre Island |
| Room 4 | Main | Foyer | 8.36 | 5.61 | Tile Floor, Large Window |
| Room 5 | Main | Family Ro | 17.38 | 19.58 | Hardwood Floor, Fireplace, Large Window |
| Room 6 | Main | Breakfast | 13.05 | 6.86 | Tile Floor, W/O To Patio, Open Concept |
| Room 7 | Main | Study | 10 | 12.07 | Hardwood Floor, Large Window, French Doors |
| Room 8 | Main | Bathroom | 7.81 | 5.28 | 2 Pc Bath, Tile Floor, B/I Vanity |
| Room 9 | Main | Laundry | 5.87 | 7.94 | |
| Room 10 | Second | Primary B | 15.15 | 17.02 | Hardwood Floor, Large Window, Ensuite Bath |
| Room 11 | Second | Bedroom | 10.59 | 14.04 | Hardwood Floor, Large Window, Closet |
| Room 12 | Second | Bedroom 2 | 11.48 | 12.82 | Hardwood Floor, Large Window, Closet |
| Room 13 | Second | Bedroom 3 | 15.06 | 12.1 | Hardwood Floor, Large Window, Closet |
| Room 14 | Second | Bathroom | 19.84 | 11.51 | 5 Pc Ensuite, Tile Floor, Soaking Tub |
| Room 15 | Second | Bathroom | 5.97 | 7.81 | 3 Pc Ensuite, Tile Floor |
| Washroom Type | No. of Pieces | Level |
| Washroom Type 1 | 2 | Main |
| Washroom Type 2 | 3 | Second |
| Washroom Type 3 | 3 | Second |
| Washroom Type 4 | 5 | Second |
| Washroom Type 5 | 3 | Basement |
| Washroom Type 6 | 2 | Main |
| Washroom Type 7 | 3 | Second |
| Washroom Type 8 | 3 | Second |
| Washroom Type 9 | 5 | Second |
| Washroom Type 10 | 3 | Basement |
| Washroom Type 11 | 2 | Main |
| Washroom Type 12 | 3 | Second |
| Washroom Type 13 | 3 | Second |
| Washroom Type 14 | 5 | Second |
| Washroom Type 15 | 3 | Basement |
| Washroom Type 16 | 2 | Main |
| Washroom Type 17 | 3 | Second |
| Washroom Type 18 | 3 | Second |
| Washroom Type 19 | 5 | Second |
| Washroom Type 20 | 3 | Basement |
| Total Area: | 0.00 |
| Property Type: | Detached |
| Style: | 2-Storey |
| Exterior: | Brick, Stone |
| Garage Type: | Attached |
| (Parking/)Drive: | Available |
| Drive Parking Spaces: | 2 |
| Park #1 | |
| Parking Type: | Available |
| Park #2 | |
| Parking Type: | Available |
| Pool: | None |
| Approximatly Square Footage: | 3000-3500 |
| Property Features: | Clear View, Hospital |
| CAC Included: | N |
| Water Included: | N |
| Cabel TV Included: | N |
| Common Elements Included: | N |
| Heat Included: | N |
| Parking Included: | N |
| Condo Tax Included: | N |
| Building Insurance Included: | N |
| Fireplace/Stove: | Y |
| Heat Type: | Forced Air |
| Central Air Conditioning: | Central Air |
| Central Vac: | N |
| Laundry Level: | Syste |
| Ensuite Laundry: | F |
| Sewers: | None |
$
%
Years
This calculator is for demonstration purposes only. Always consult a professional
financial advisor before making personal financial decisions.
| Although the information displayed is believed to be accurate, no warranties or representations are made of any kind. |
| BOSLEY REAL ESTATE LTD. |
|
|

Hassan Ostadi
Sales Representative
Dir:
416-459-5555
Bus:
905-731-2000
Fax:
905-886-7556
| Virtual Tour | Book Showing | Email a Friend |
Jump To:
At a Glance:
| Type: | Freehold - Detached |
| Area: | York |
| Municipality: | Markham |
| Neighbourhood: | Berczy |
| Style: | 2-Storey |
| Tax: | $8,260.82 |
| Beds: | 4+1 |
| Baths: | 5 |
| Fireplace: | Y |
| Pool: | None |
Locatin Map:
Payment Calculator:

