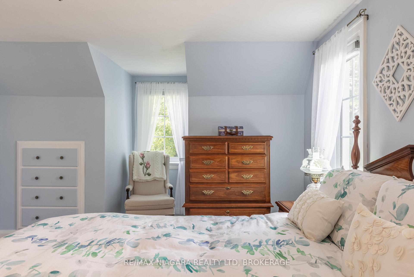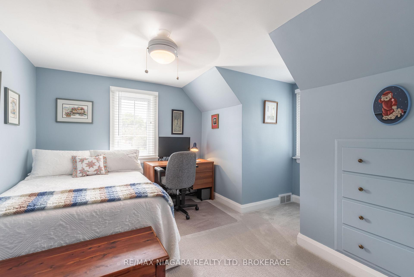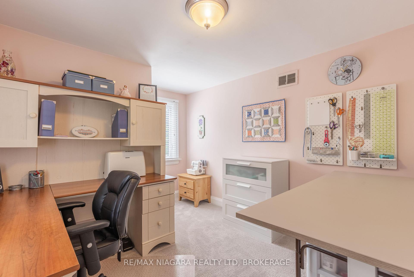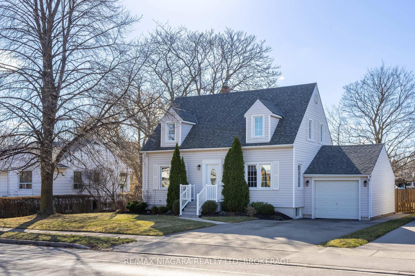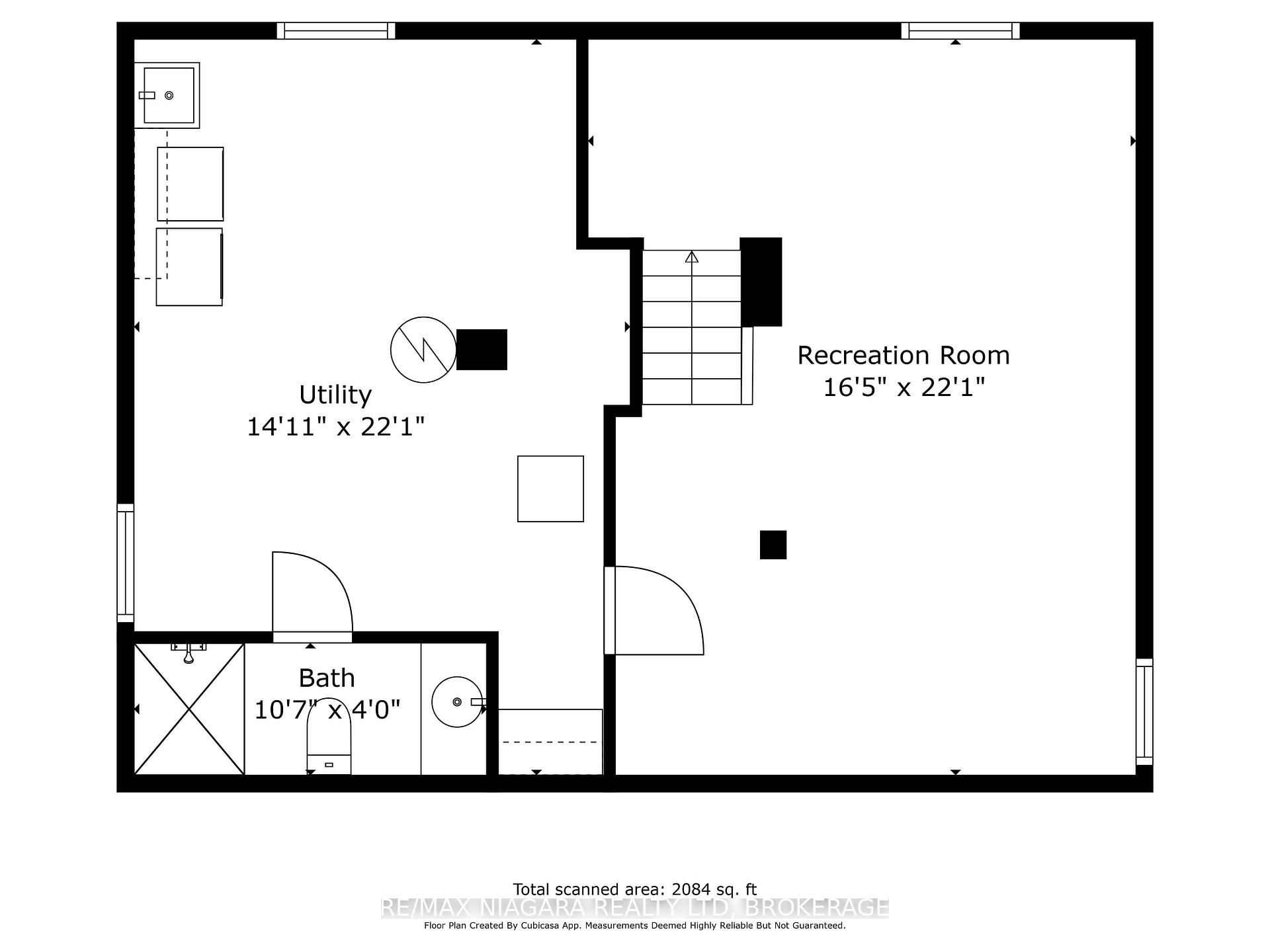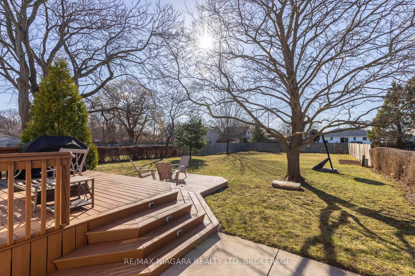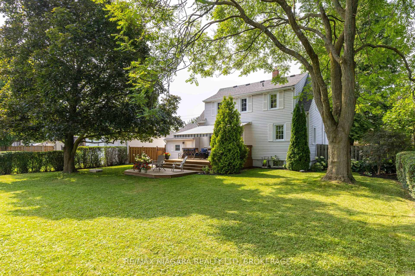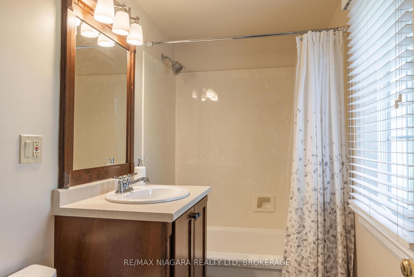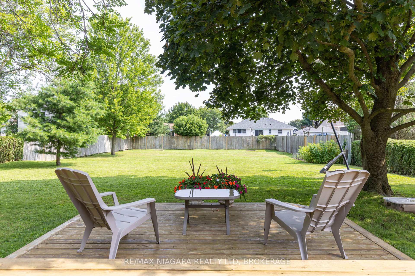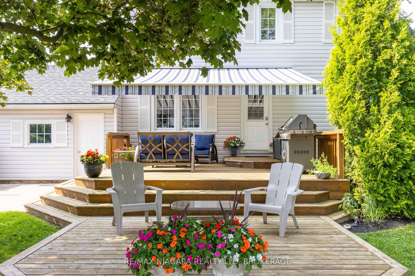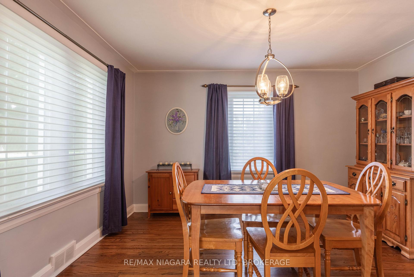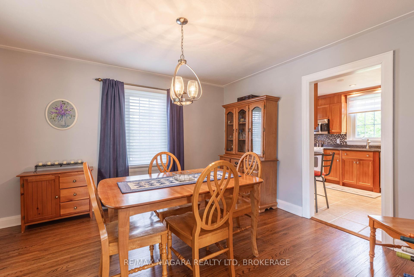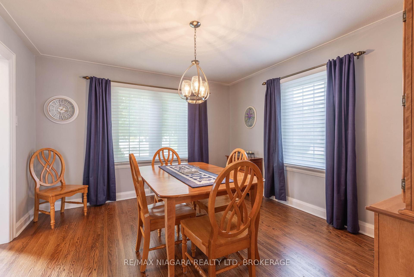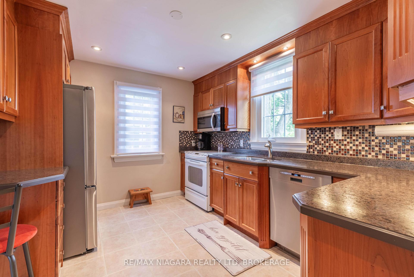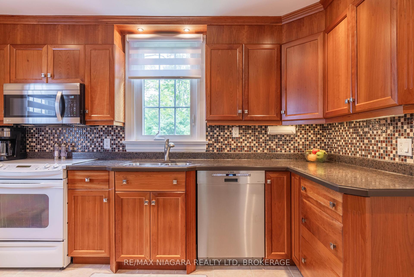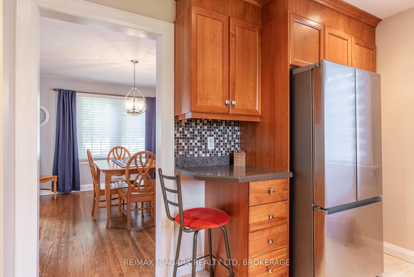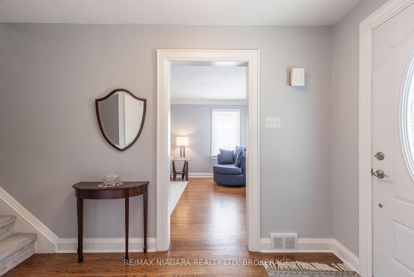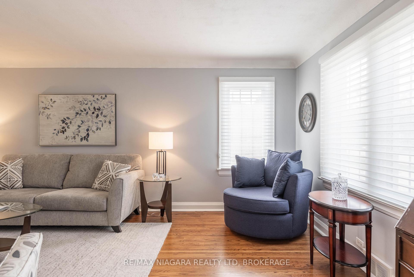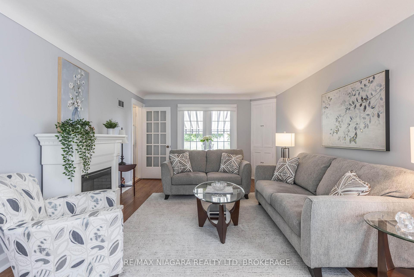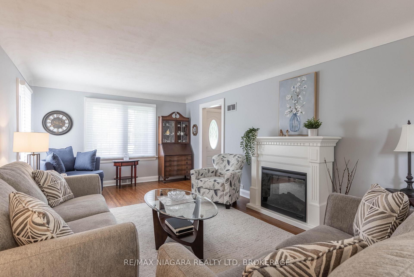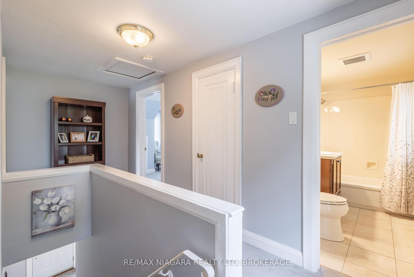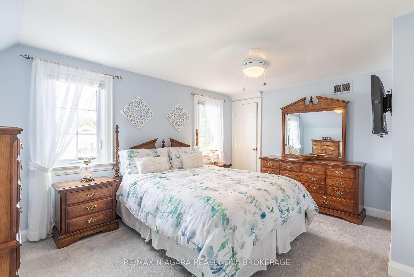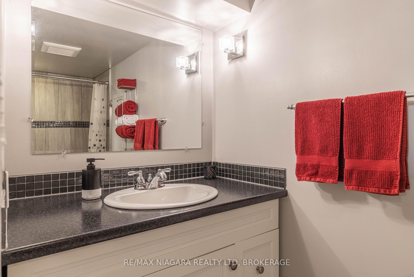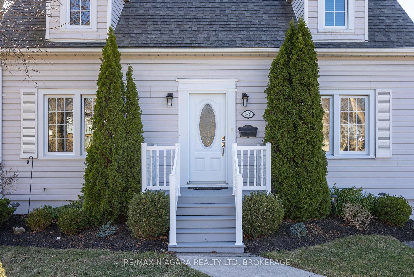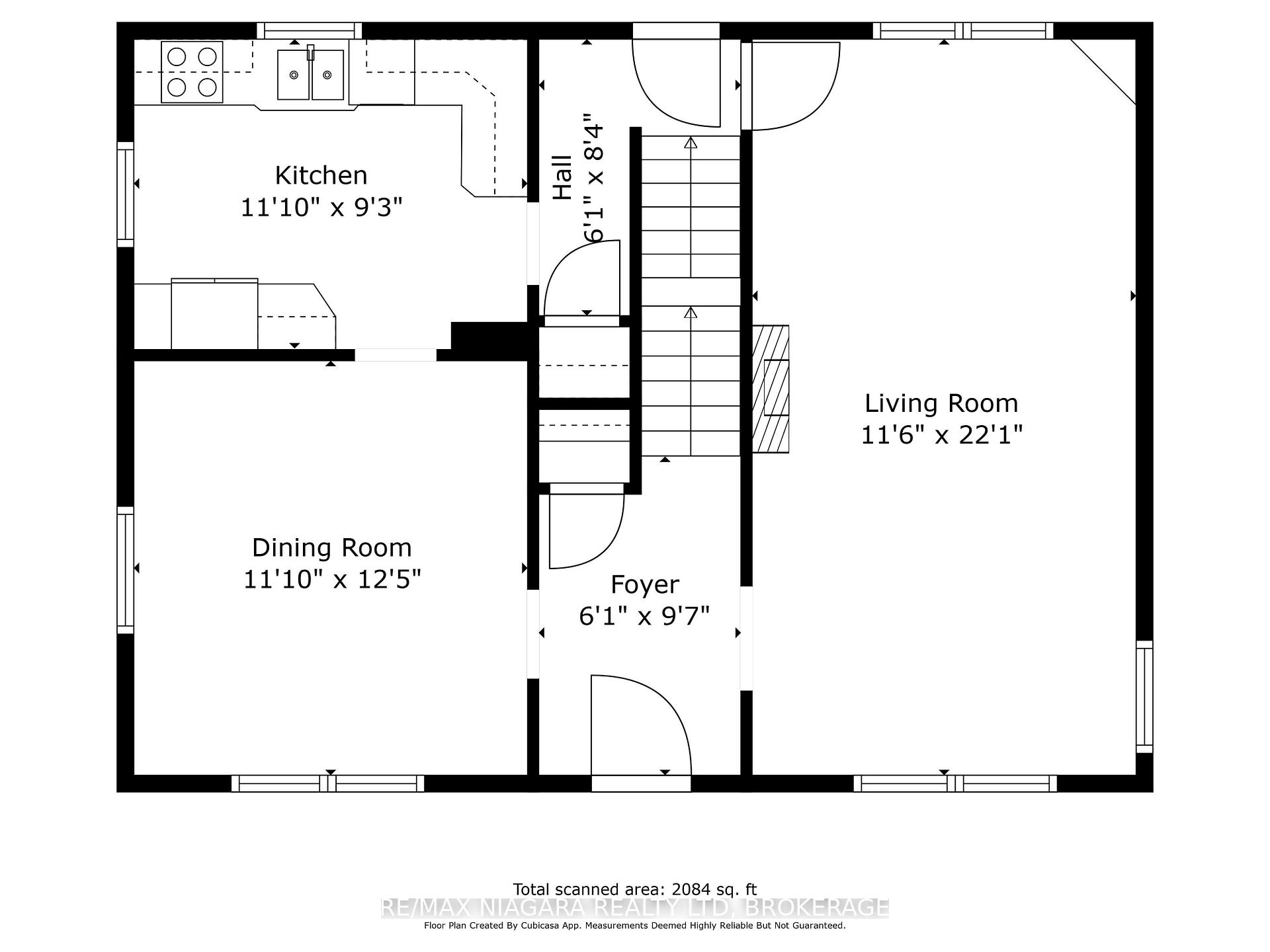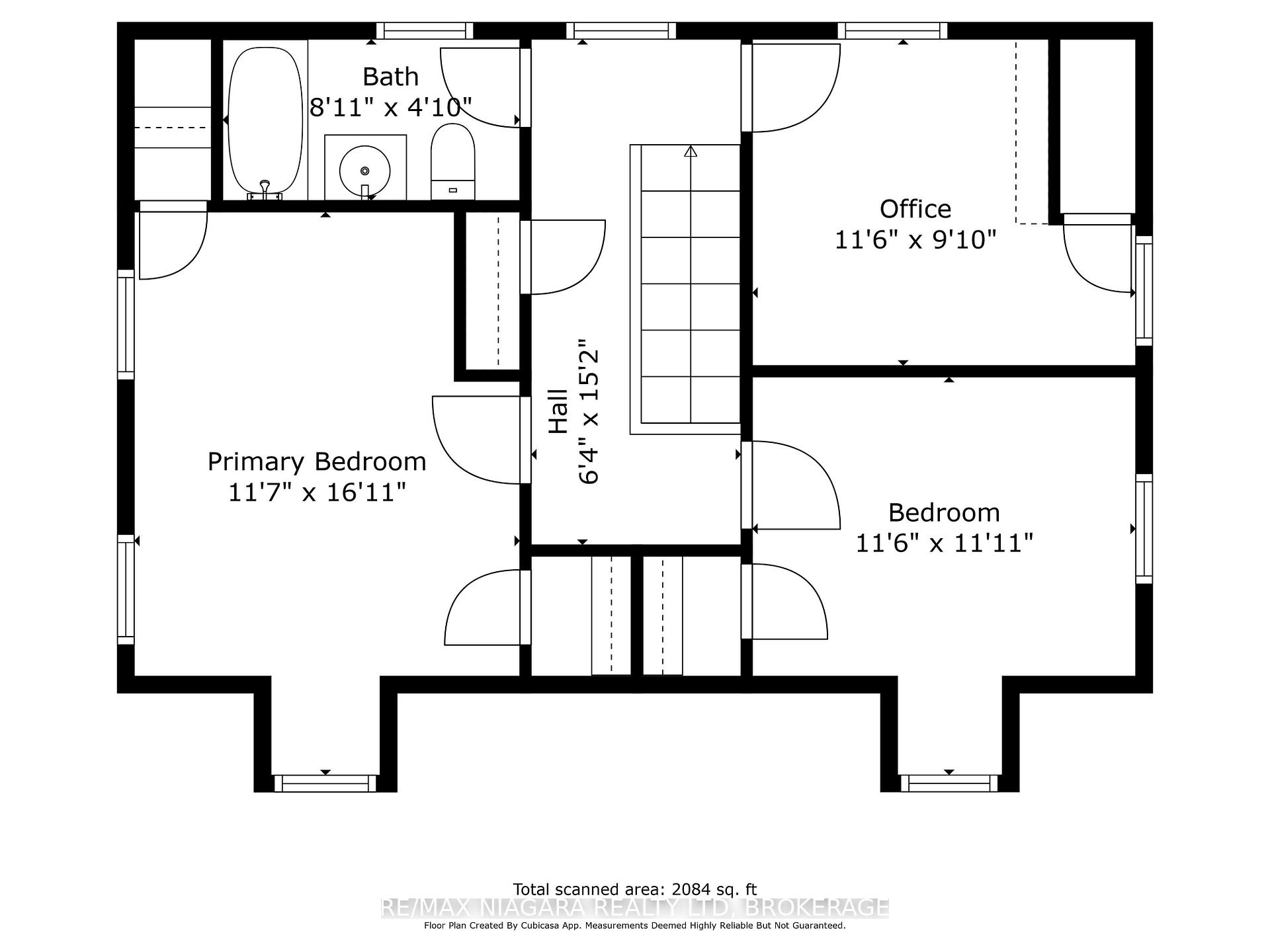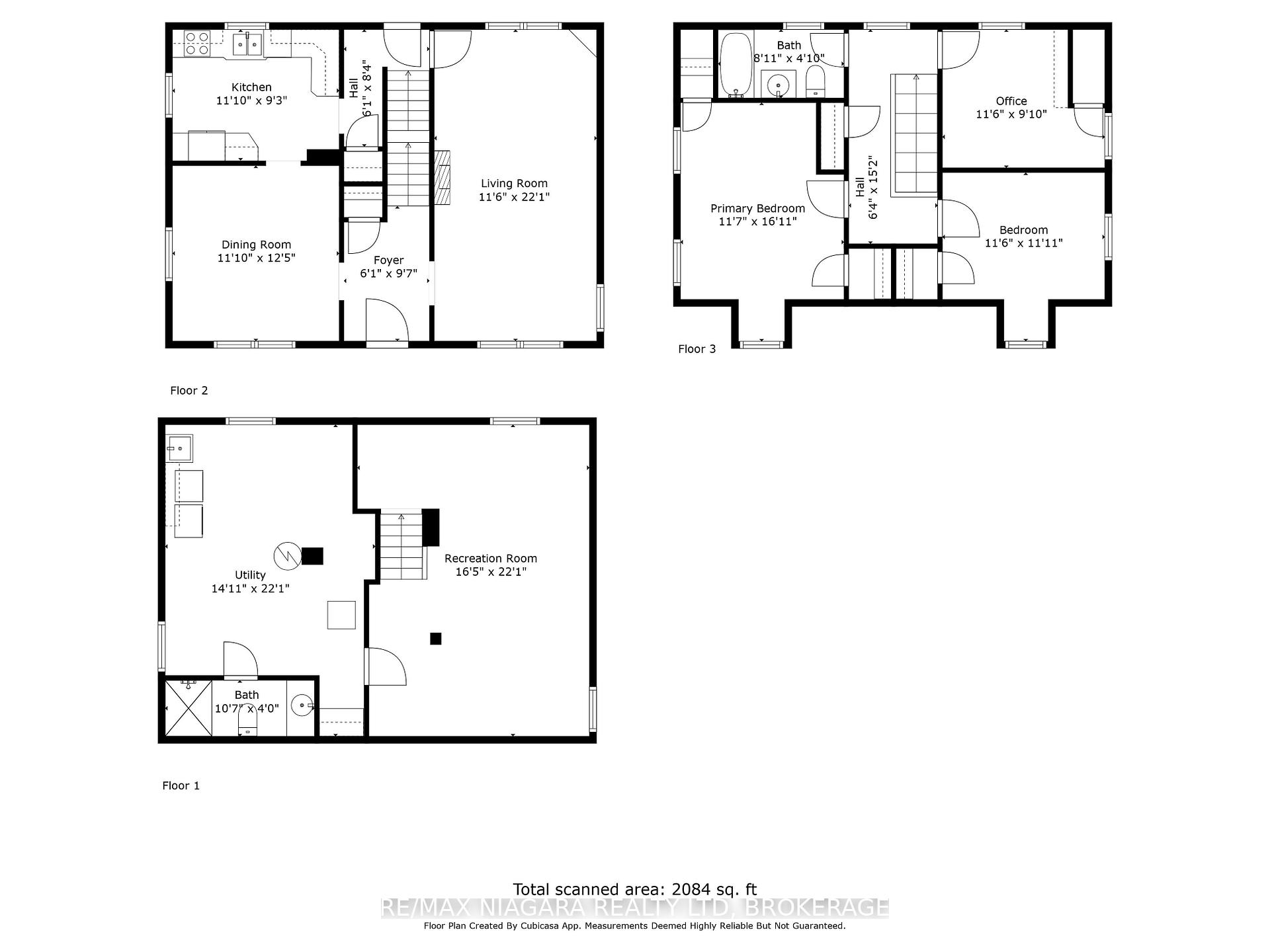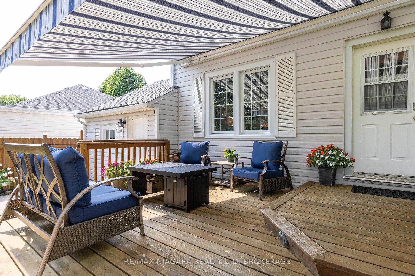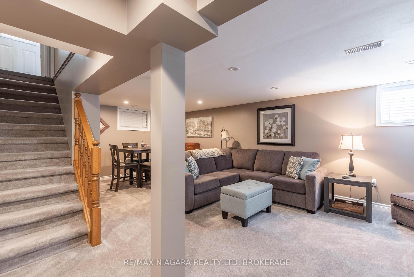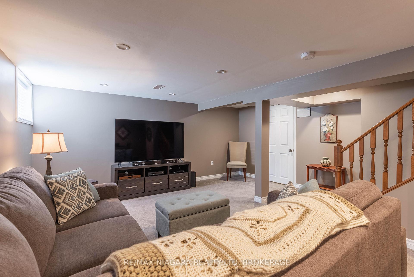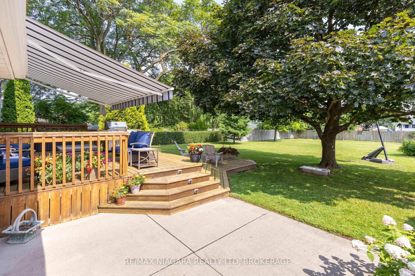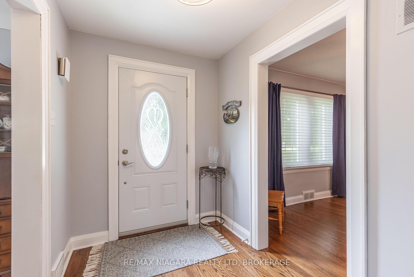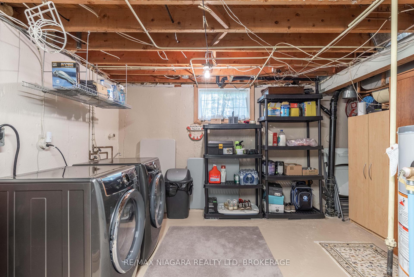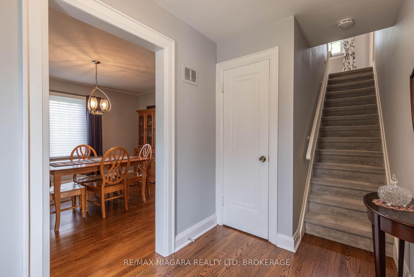$698,800
Available - For Sale
Listing ID: X12075657
368 Linwell Road , St. Catharines, L2M 2P2, Niagara
| PRISTINE FAMILY HOME ON EXPANSIVE PROPERTY Welcome to this immaculate three-bedroom, two-bathroom family home nestled on agenerous 0.3-acre lot that extends over 200 feet deep. This property stands out for its meticulous upkeep and thoughtful updates, creating theperfect balance of comfort and quality.Recently upgraded with a brand-new furnace and air conditioning system installed in 2023, this homeoffers reliable year-round comfort. Step outside to enjoy the beautiful two-tiered deck complete with an awningperfect for entertaining orrelaxing while taking in views of the mature trees that dot the expansive backyard. The impressive depth of the rear property provides amplespace for adding a swimming pool, pickle ball court, or even a winter ice rinkoffering endless recreation possibilities for the whole family.Theinterior presents impeccable condition throughout, with attention to detail evident in every room. The primary bedroom offers a private retreat,while two additional bedrooms provide ample space for family or guests.Situated in a sought-after St. Catharines neighborhood, this propertyboasts exceptional location advantages. Enjoy proximity to Walker's Creek Park, and Welland canal parkway where scenic walking paths invitedaily strolls. Quality schools are just moments away, making morning routines easier for families.Weekend adventures are plentiful with PortDalhousie beach nearby and world-renowned Niagara wine country just a short drive away. Practical amenities aren't forgotten either, withseveral plaza's and mall offering convenient shopping options.The beautiful landscaping enhances curb appeal and creates a welcomingatmosphere from the moment you arrive. This turnkey property represents the ideal combination of quality construction, generous space, andprime location. |
| Price | $698,800 |
| Taxes: | $4254.00 |
| Assessment Year: | 2024 |
| Occupancy: | Owner |
| Address: | 368 Linwell Road , St. Catharines, L2M 2P2, Niagara |
| Directions/Cross Streets: | Vine and Linwell |
| Rooms: | 11 |
| Bedrooms: | 3 |
| Bedrooms +: | 0 |
| Family Room: | F |
| Basement: | Full, Partially Fi |
| Level/Floor | Room | Length(ft) | Width(ft) | Descriptions | |
| Room 1 | Main | Foyer | 6.1 | 9.68 | |
| Room 2 | Main | Dining Ro | 12.5 | 11.09 | |
| Room 3 | Main | Kitchen | 11.09 | 9.28 | |
| Room 4 | Main | Living Ro | 22.11 | 11.61 | |
| Room 5 | Second | Primary B | 16.1 | 11.71 | |
| Room 6 | Second | Bedroom 2 | 11.12 | 11.61 | |
| Room 7 | Second | Bedroom 3 | 11.61 | 9.09 | |
| Room 8 | Second | Bathroom | 8.1 | 4.1 | 4 Pc Bath |
| Room 9 | Basement | Family Ro | 22.11 | 16.5 | |
| Room 10 | Basement | Utility R | 22.11 | 14.1 | Combined w/Laundry |
| Room 11 | Basement | Bathroom | 7.41 | 4 | 3 Pc Bath |
| Washroom Type | No. of Pieces | Level |
| Washroom Type 1 | 4 | Second |
| Washroom Type 2 | 3 | Basement |
| Washroom Type 3 | 0 | |
| Washroom Type 4 | 0 | |
| Washroom Type 5 | 0 |
| Total Area: | 0.00 |
| Approximatly Age: | 51-99 |
| Property Type: | Detached |
| Style: | 1 1/2 Storey |
| Exterior: | Vinyl Siding |
| Garage Type: | Attached |
| (Parking/)Drive: | Private Do |
| Drive Parking Spaces: | 4 |
| Park #1 | |
| Parking Type: | Private Do |
| Park #2 | |
| Parking Type: | Private Do |
| Pool: | None |
| Approximatly Age: | 51-99 |
| Approximatly Square Footage: | 1100-1500 |
| Property Features: | Beach, Fenced Yard |
| CAC Included: | N |
| Water Included: | N |
| Cabel TV Included: | N |
| Common Elements Included: | N |
| Heat Included: | N |
| Parking Included: | N |
| Condo Tax Included: | N |
| Building Insurance Included: | N |
| Fireplace/Stove: | Y |
| Heat Type: | Forced Air |
| Central Air Conditioning: | Central Air |
| Central Vac: | N |
| Laundry Level: | Syste |
| Ensuite Laundry: | F |
| Sewers: | Sewer |
| Utilities-Cable: | A |
| Utilities-Hydro: | Y |
$
%
Years
This calculator is for demonstration purposes only. Always consult a professional
financial advisor before making personal financial decisions.
| Although the information displayed is believed to be accurate, no warranties or representations are made of any kind. |
| RE/MAX NIAGARA REALTY LTD, BROKERAGE |
|
|

Hassan Ostadi
Sales Representative
Dir:
416-459-5555
Bus:
905-731-2000
Fax:
905-886-7556
| Book Showing | Email a Friend |
Jump To:
At a Glance:
| Type: | Freehold - Detached |
| Area: | Niagara |
| Municipality: | St. Catharines |
| Neighbourhood: | 442 - Vine/Linwell |
| Style: | 1 1/2 Storey |
| Approximate Age: | 51-99 |
| Tax: | $4,254 |
| Beds: | 3 |
| Baths: | 2 |
| Fireplace: | Y |
| Pool: | None |
Locatin Map:
Payment Calculator:

