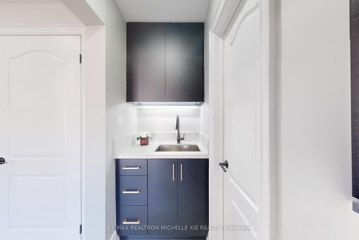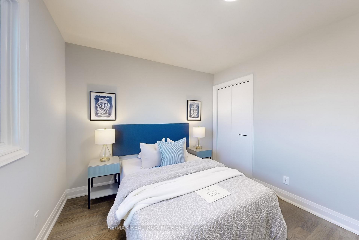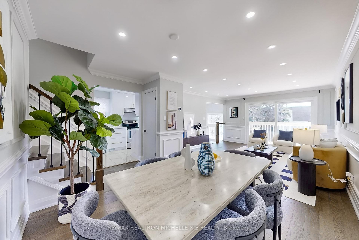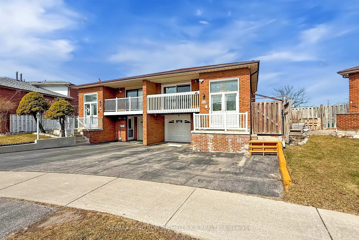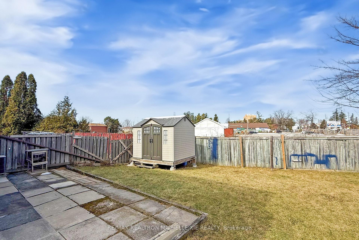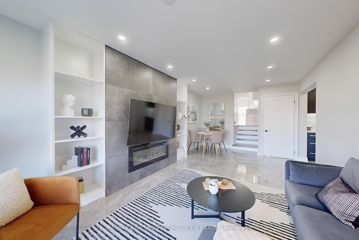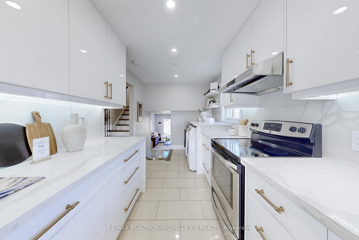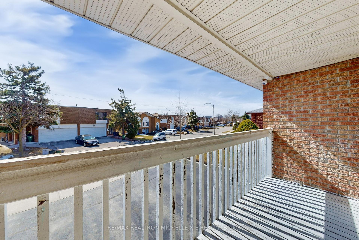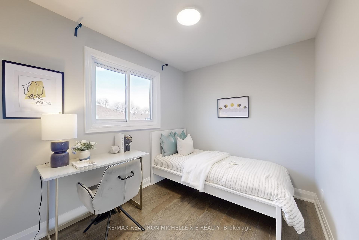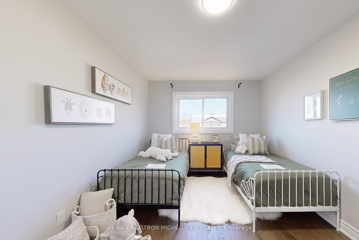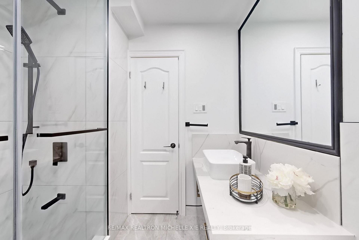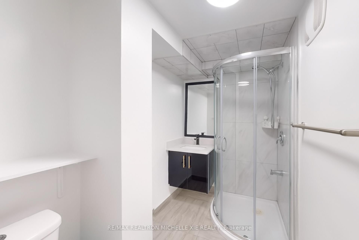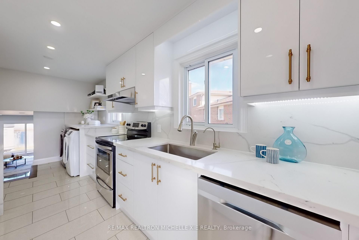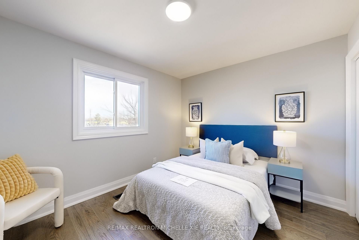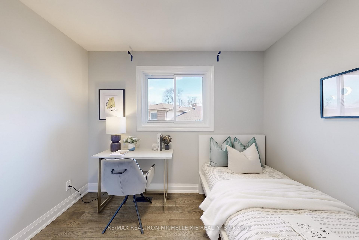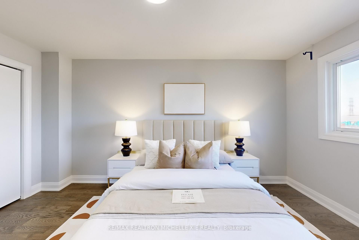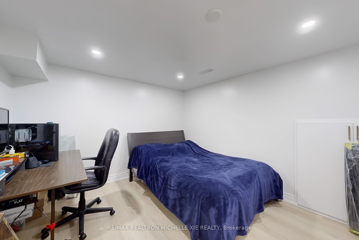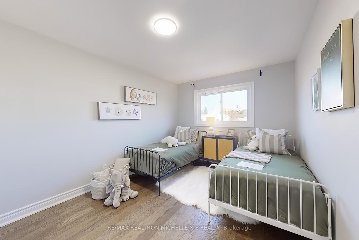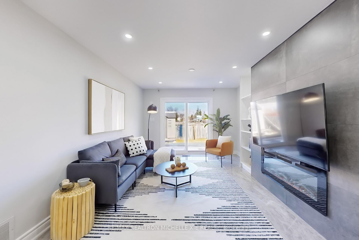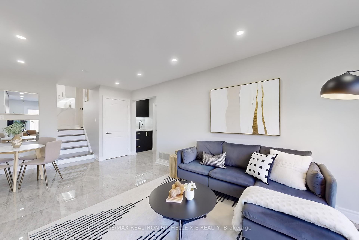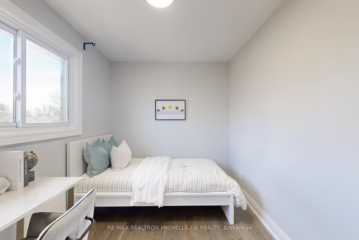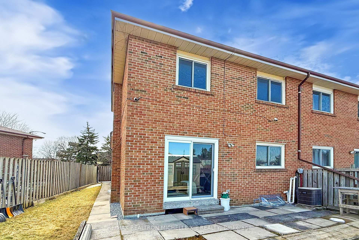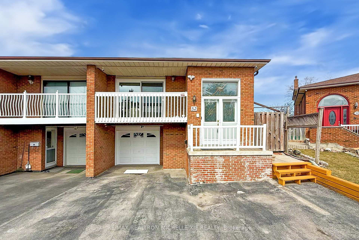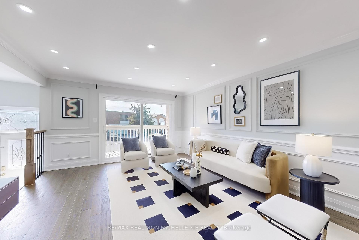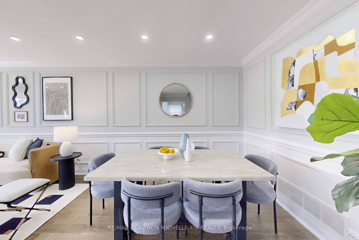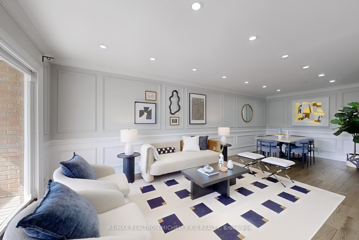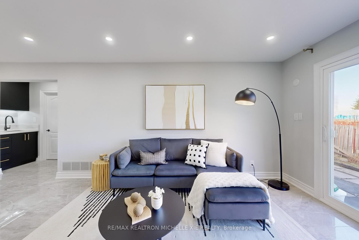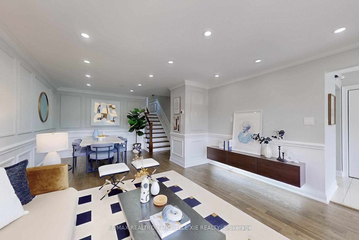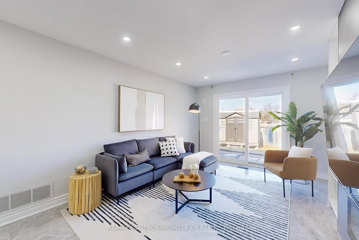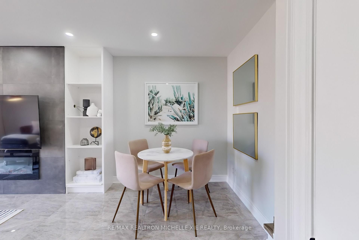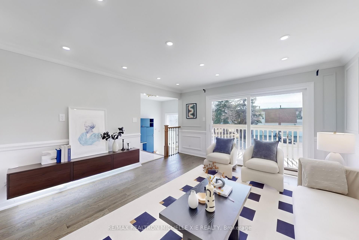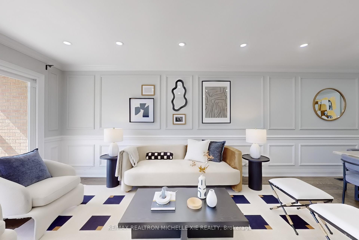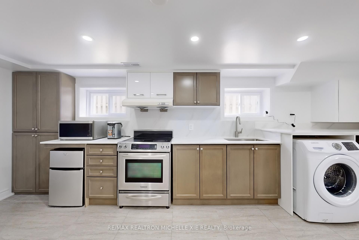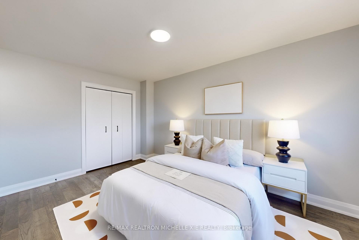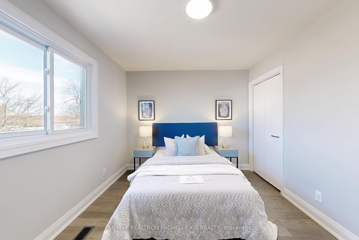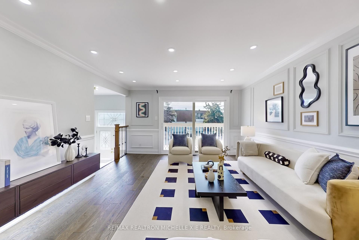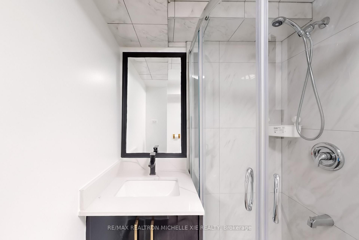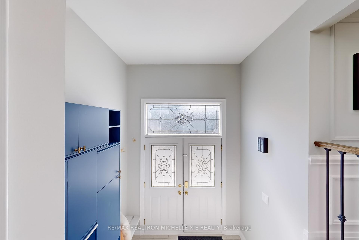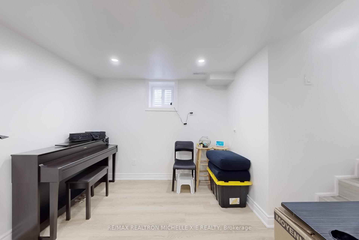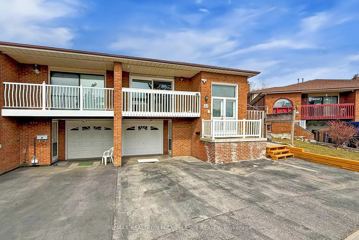$1,250,000
Available - For Sale
Listing ID: E12075660
52 Revlis Cres , Toronto, M1V 1E9, Toronto
| Beautiful backsplit-5 semi-detached home featuring 4 bedrooms on the main floor and 2 in the basement. Live on the main floor and rent out the basement for extra income. The spacious living room on the main floor has a walkout to a balcony. Hardwood floors are throughout the home. The open-concept family room and breakfast area also have a walkout to the garden. The modern kitchen includes stainless steel appliances, a quartz countertop, and plenty of cabinet space. The separate basement apartment has its own entrance and is very spacious. Conveniently located near a library, schools, and supermarkets, with quick access to highways 401 and 404. |
| Price | $1,250,000 |
| Taxes: | $4728.00 |
| Occupancy: | Owner |
| Address: | 52 Revlis Cres , Toronto, M1V 1E9, Toronto |
| Directions/Cross Streets: | Kennedy And Finch |
| Rooms: | 11 |
| Bedrooms: | 4 |
| Bedrooms +: | 2 |
| Family Room: | T |
| Basement: | Walk-Out |
| Level/Floor | Room | Length(ft) | Width(ft) | Descriptions | |
| Room 1 | Main | Living Ro | 24.17 | 13.48 | Hardwood Floor, Pot Lights, W/O To Balcony |
| Room 2 | Main | Dining Ro | 24.17 | 13.48 | Hardwood Floor, Open Concept, Pot Lights |
| Room 3 | Upper | Primary B | 15.09 | 9.97 | Hardwood Floor, Closet, North View |
| Room 4 | Upper | Bedroom 2 | 11.38 | 9.87 | Hardwood Floor, North View, Closet |
| Room 5 | Upper | Bedroom 3 | 9.97 | 7.08 | Hardwood Floor, East View, Closet |
| Room 6 | Ground | Family Ro | 22.47 | 14.99 | Hardwood Floor, Fireplace, W/O To Garden |
| Room 7 | Ground | Bedroom 4 | 15.09 | 9.09 | Hardwood Floor, Window, Overlooks Backyard |
| Room 8 | Ground | Breakfast | 22.47 | 14.99 | Hardwood Floor, Pot Lights, Open Concept |
| Room 9 | Basement | Kitchen | 18.17 | 8.2 | Tile Floor, Window, Walk-Out |
| Room 10 | Basement | Bedroom 5 | Tile Floor, Window, Closet | ||
| Room 11 | Basement | Bathroom | Tile Floor |
| Washroom Type | No. of Pieces | Level |
| Washroom Type 1 | 3 | Upper |
| Washroom Type 2 | 3 | Ground |
| Washroom Type 3 | 3 | Basement |
| Washroom Type 4 | 0 | |
| Washroom Type 5 | 0 | |
| Washroom Type 6 | 3 | Upper |
| Washroom Type 7 | 3 | Ground |
| Washroom Type 8 | 3 | Basement |
| Washroom Type 9 | 0 | |
| Washroom Type 10 | 0 |
| Total Area: | 0.00 |
| Property Type: | Semi-Detached |
| Style: | Backsplit 5 |
| Exterior: | Brick |
| Garage Type: | Built-In |
| Drive Parking Spaces: | 2 |
| Pool: | None |
| Approximatly Square Footage: | 2500-3000 |
| CAC Included: | N |
| Water Included: | N |
| Cabel TV Included: | N |
| Common Elements Included: | N |
| Heat Included: | N |
| Parking Included: | N |
| Condo Tax Included: | N |
| Building Insurance Included: | N |
| Fireplace/Stove: | Y |
| Heat Type: | Forced Air |
| Central Air Conditioning: | Central Air |
| Central Vac: | N |
| Laundry Level: | Syste |
| Ensuite Laundry: | F |
| Sewers: | Sewer |
$
%
Years
This calculator is for demonstration purposes only. Always consult a professional
financial advisor before making personal financial decisions.
| Although the information displayed is believed to be accurate, no warranties or representations are made of any kind. |
| RE/MAX REALTRON MICHELLE XIE REALTY |
|
|

Hassan Ostadi
Sales Representative
Dir:
416-459-5555
Bus:
905-731-2000
Fax:
905-886-7556
| Virtual Tour | Book Showing | Email a Friend |
Jump To:
At a Glance:
| Type: | Freehold - Semi-Detached |
| Area: | Toronto |
| Municipality: | Toronto E05 |
| Neighbourhood: | L'Amoreaux |
| Style: | Backsplit 5 |
| Tax: | $4,728 |
| Beds: | 4+2 |
| Baths: | 3 |
| Fireplace: | Y |
| Pool: | None |
Locatin Map:
Payment Calculator:

