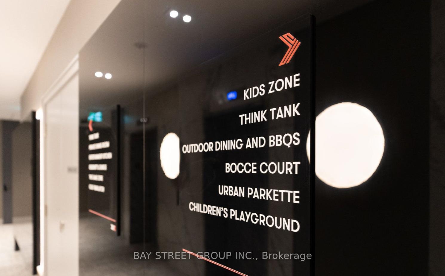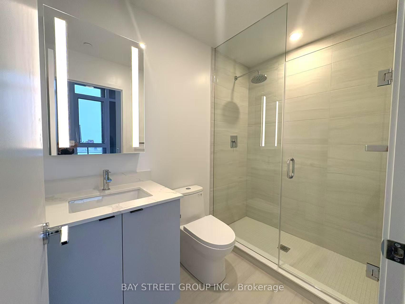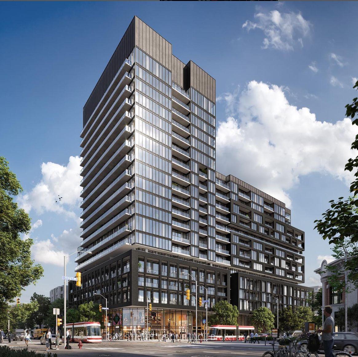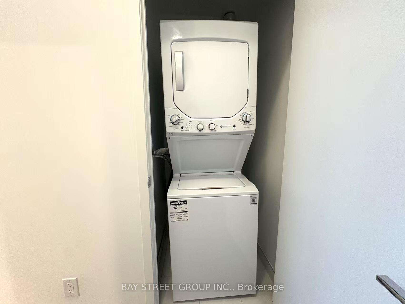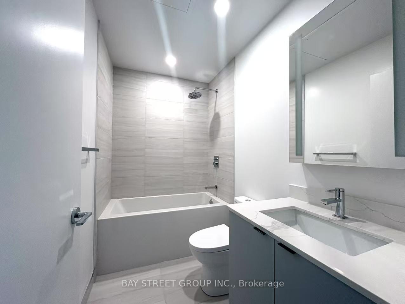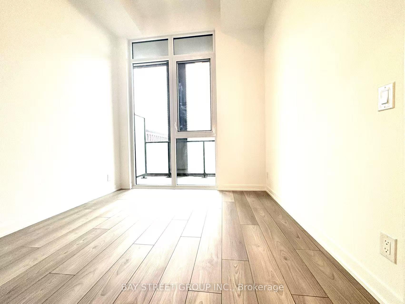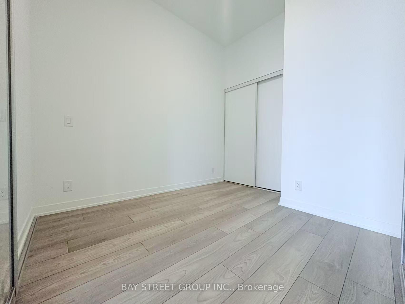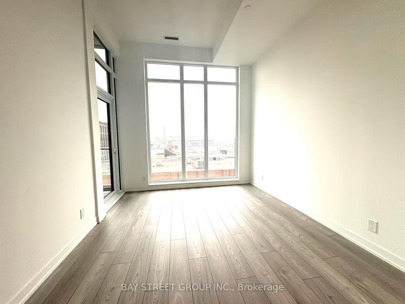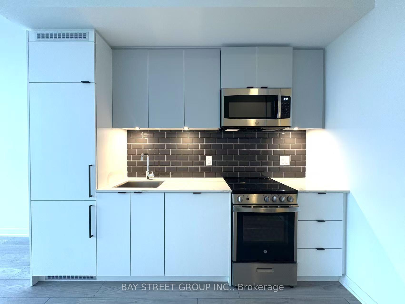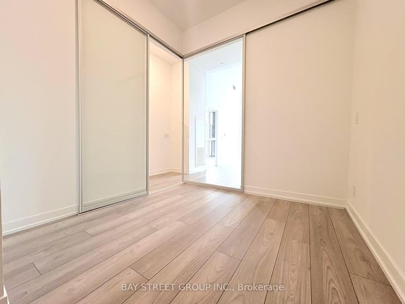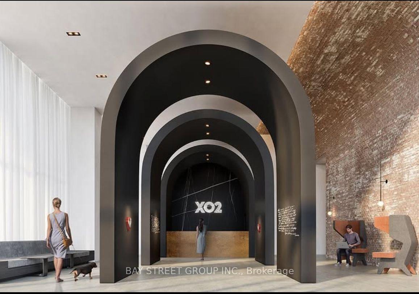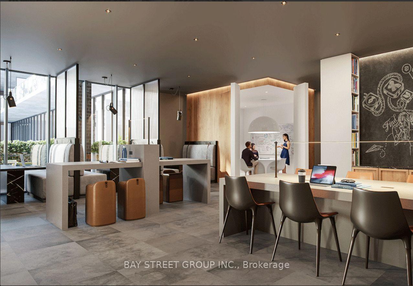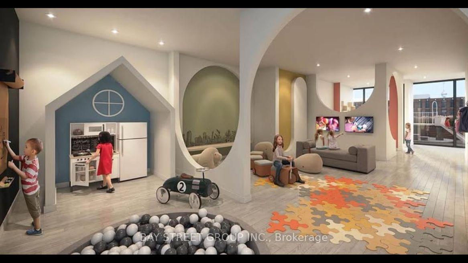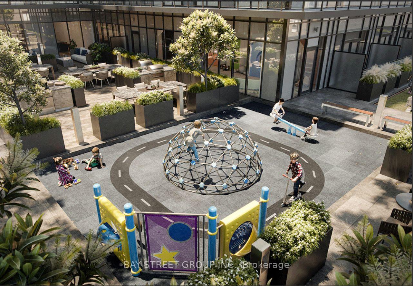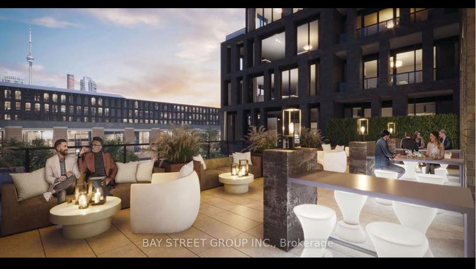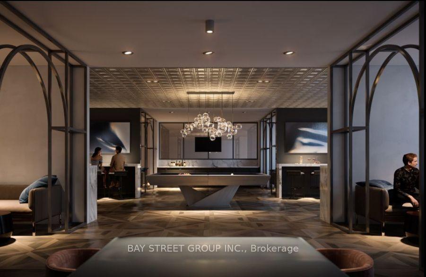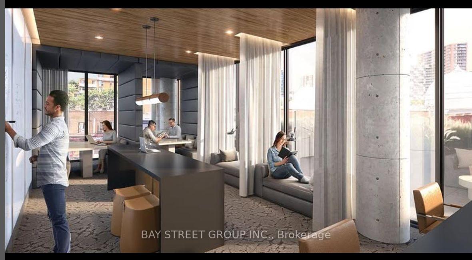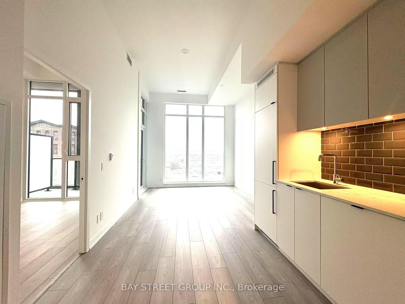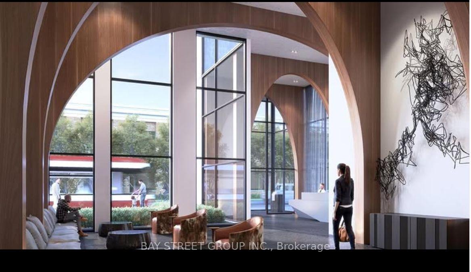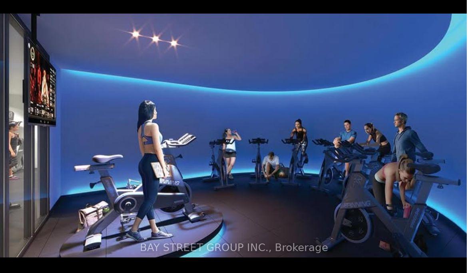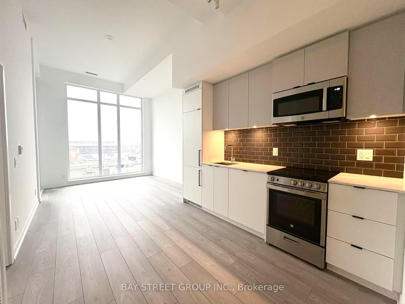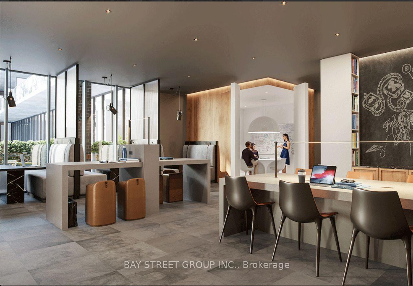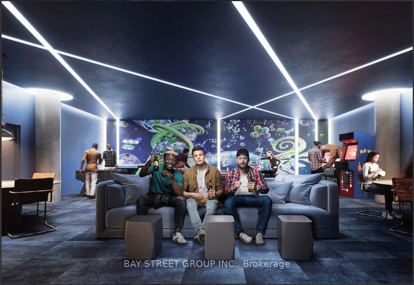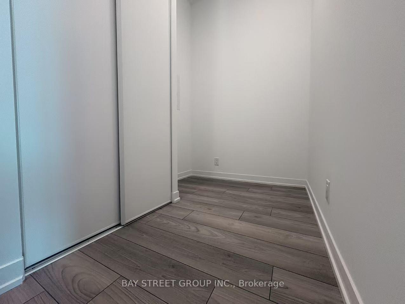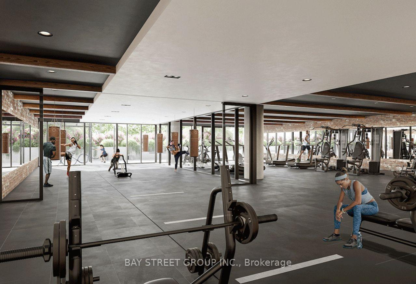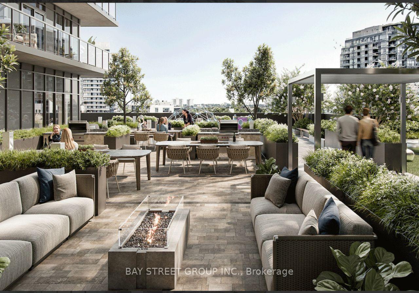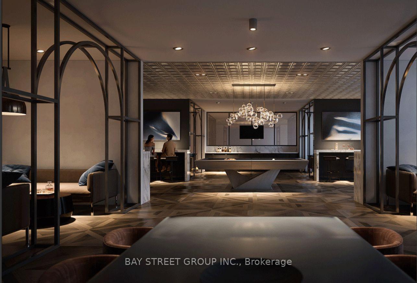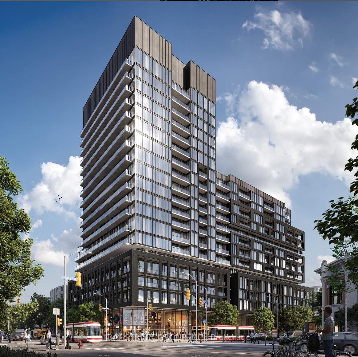$2,750
Available - For Rent
Listing ID: W12075663
1180 King Stre West , Toronto, M6K 1E6, Toronto
| Brand New Condo! South-Facing 2 Bedroom + Den, 2 Bathroom Suite with Stunning Views of the Lake, Park, and Sunset. A Perfect Blend of Modern Design, Comfort, and Unbeatable Location. Thoughtfully Designed by Turner Fleischer Architects with Interiors by Tomas Pearce Design, This Spacious Suite Features Approx. 790 Sq Ft of Interior Space, Soaring 10-Ft Smooth Ceilings, Floor-to-Ceiling Windows, Wide-Plank Laminate Floors, and a Sleek European-Inspired Kitchen with Integrated Full-Sized Appliances and Stylish Stone Counters. The Open-Concept Living and Dining Area Walks Out to a Private Terrace Overlooking the Future Parkette. The Primary Bedroom Features a Spa-Inspired Ensuite and Large Triple-Door Closet, While the Second Bedroom Offers Generous Space and a Nearby 4-Piece Bath. The Functional Den is Perfect for a Home Office or Large Closet. Enjoy State-of-the-Art In-Suite Water & Air Filtration Technology, Ensuite Laundry. Located Steps to Liberty Village, CNE, The Waterfront, Shops, Cafes, and Restaurants With the Streetcar Right at Your Doorstep and Easy Access to Downtowns Financial District. 18,000 Sq Ft of Indoor & Outdoor Amenities Located on the Same Level for Your Ultimate Convenience. A Rare Opportunity to Live Stylishly in One of Toronto's Most Vibrant Neighbourhoods. Unbeatable Location Steps to TTC, Parks, Shops, and Vibrant Downtown Living! This Spectacular 2 Bedroom + Den, 2 Bath Suite Offers a Perfect Blend of Modern Comfort & Urban Convenience. Be The First To Call It Home! |
| Price | $2,750 |
| Taxes: | $0.00 |
| Occupancy: | Vacant |
| Address: | 1180 King Stre West , Toronto, M6K 1E6, Toronto |
| Postal Code: | M6K 1E6 |
| Province/State: | Toronto |
| Directions/Cross Streets: | King St & Dufferin |
| Level/Floor | Room | Length(ft) | Width(ft) | Descriptions | |
| Room 1 | Main | Den | B/I Closet, Carpet Free | ||
| Room 2 | Main | Living Ro | Combined w/Dining, Window Floor to Ceil, Carpet Free | ||
| Room 3 | Main | Kitchen | B/I Appliances, B/I Range, Backsplash | ||
| Room 4 | Main | Primary B | 4 Pc Ensuite, Large Window, Large Closet | ||
| Room 5 | Main | Bedroom 2 | Large Window, Carpet Free, Large Closet | ||
| Room 6 | Main | Bathroom | 4 Pc Ensuite | ||
| Room 7 | Main | Bathroom | 4 Pc Bath |
| Washroom Type | No. of Pieces | Level |
| Washroom Type 1 | 3 | Main |
| Washroom Type 2 | 4 | Main |
| Washroom Type 3 | 0 | |
| Washroom Type 4 | 0 | |
| Washroom Type 5 | 0 | |
| Washroom Type 6 | 3 | Main |
| Washroom Type 7 | 4 | Main |
| Washroom Type 8 | 0 | |
| Washroom Type 9 | 0 | |
| Washroom Type 10 | 0 |
| Total Area: | 0.00 |
| Approximatly Age: | New |
| Washrooms: | 2 |
| Heat Type: | Forced Air |
| Central Air Conditioning: | Central Air |
| Although the information displayed is believed to be accurate, no warranties or representations are made of any kind. |
| BAY STREET GROUP INC. |
|
|

Hassan Ostadi
Sales Representative
Dir:
416-459-5555
Bus:
905-731-2000
Fax:
905-886-7556
| Book Showing | Email a Friend |
Jump To:
At a Glance:
| Type: | Com - Condo Apartment |
| Area: | Toronto |
| Municipality: | Toronto W01 |
| Neighbourhood: | South Parkdale |
| Style: | Apartment |
| Approximate Age: | New |
| Beds: | 2 |
| Baths: | 2 |
| Fireplace: | N |
Locatin Map:

