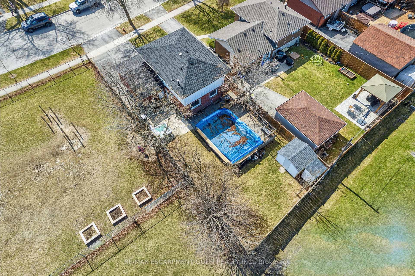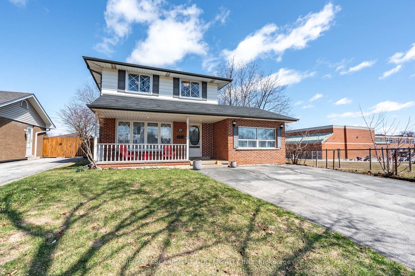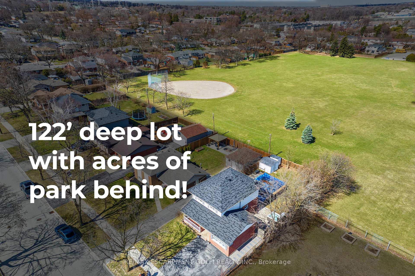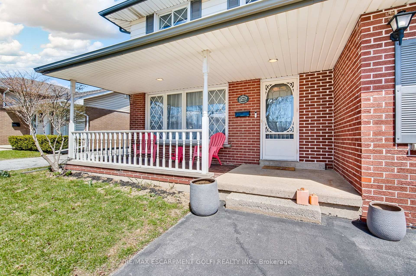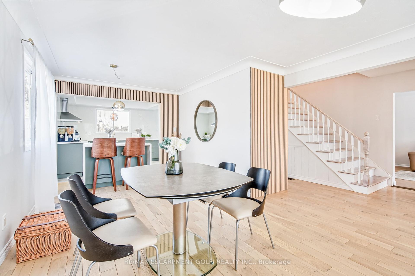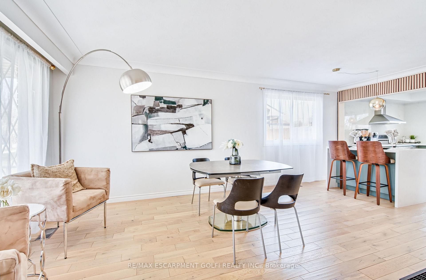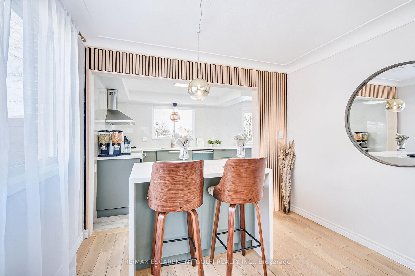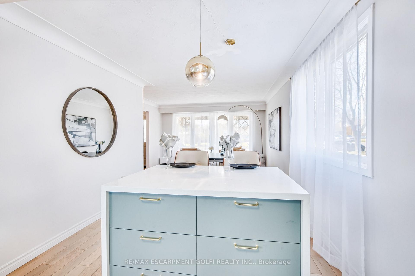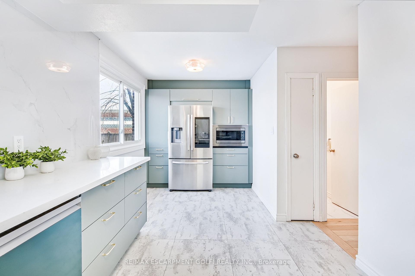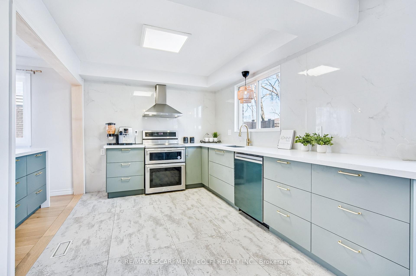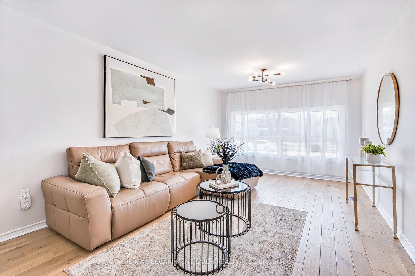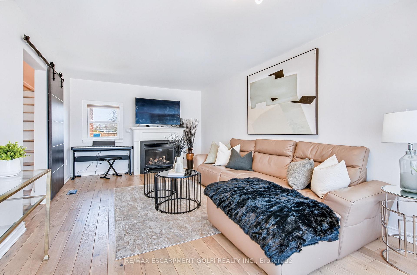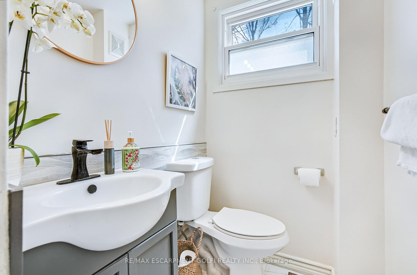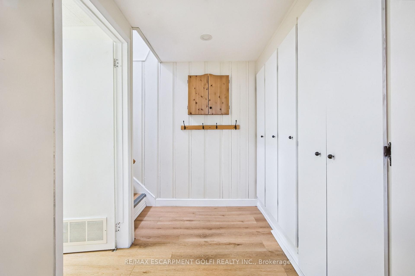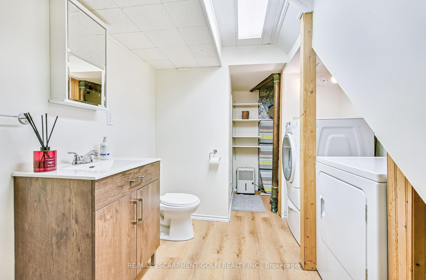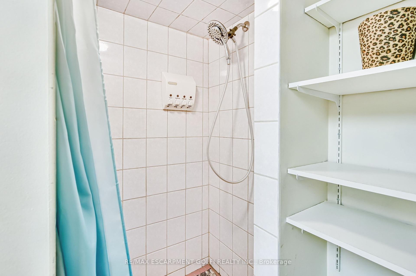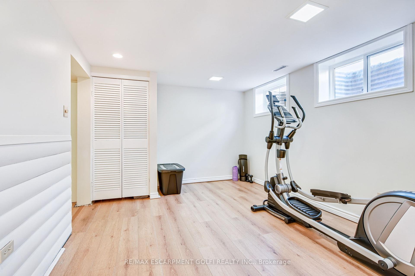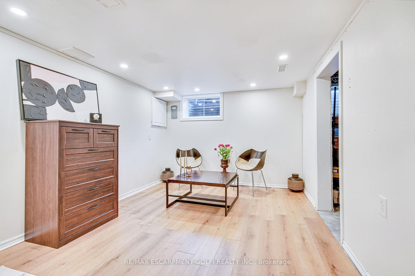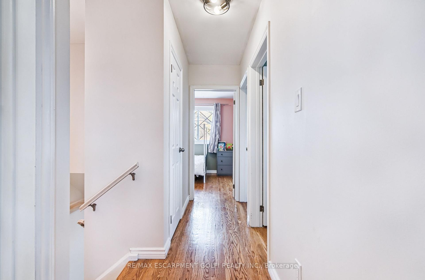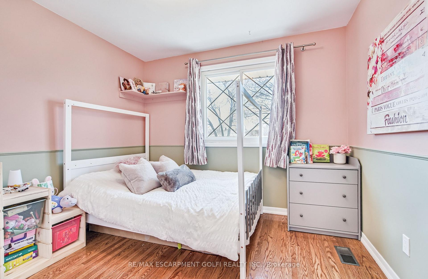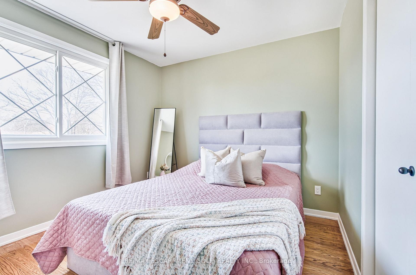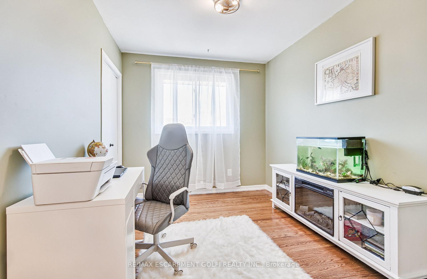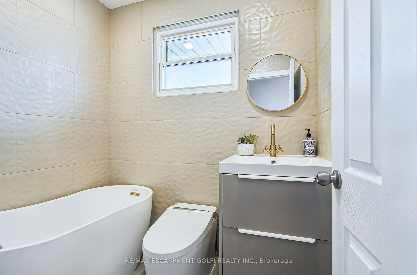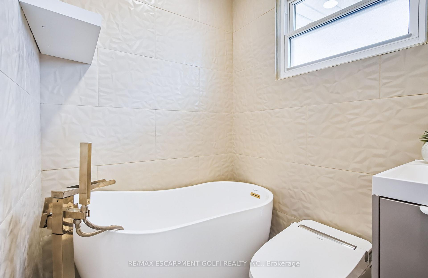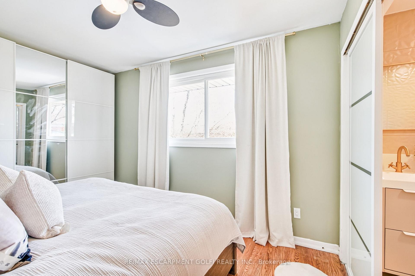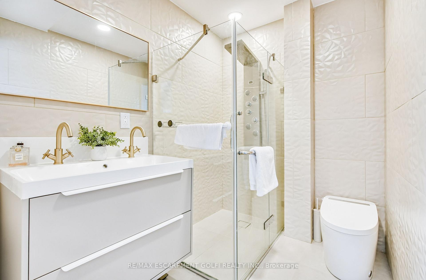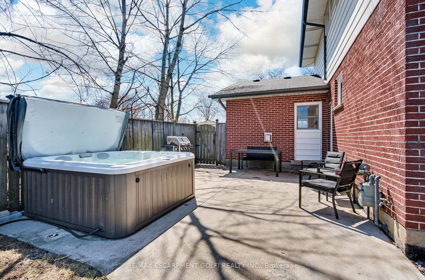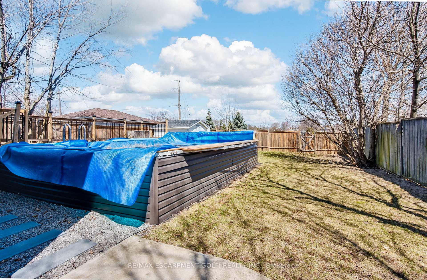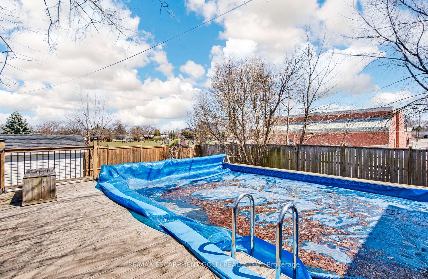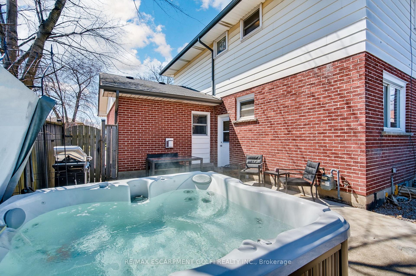$1,189,000
Available - For Sale
Listing ID: W12075665
1217 Tavistock Cres , Burlington, L7P 2N6, Halton
| Backing onto a park and featuring a separate side entrance with in-law suite potential, this updated 2-storey detached home offers over 2,000 sq. ft. of finished living space, 4+1 bedrooms, and 3+1 bathrooms in a family-friendly Burlington location. The 2022 kitchen impresses with wide-format porcelain tile floors and backsplash, quartz waterfall island, smart appliances, and custom cabinetry. Engineered oak flooring, upgraded light fixtures, and a smart thermostat round out the main level. Upstairs offers four bright bedrooms, primary with an ensuite ( 2024) and a second bathroom (2024), while the finished basement includes new vinyl flooring and a 3-pc bathroom, ideal for in-laws, guests, or rental potential. The private backyard boasts new sod (2024), a redone deck, shed with hydro, hot tub, and an above-ground pool with updated liner and pump all with a gate to the park and a new walkway and rear access door. Close to schools, shopping, parks, and Hwy 403. Book your private showing today this one checks all the boxes! |
| Price | $1,189,000 |
| Taxes: | $5022.00 |
| Occupancy: | Owner |
| Address: | 1217 Tavistock Cres , Burlington, L7P 2N6, Halton |
| Directions/Cross Streets: | Guelph Line |
| Rooms: | 8 |
| Rooms +: | 2 |
| Bedrooms: | 4 |
| Bedrooms +: | 1 |
| Family Room: | T |
| Basement: | Full, Finished |
| Level/Floor | Room | Length(ft) | Width(ft) | Descriptions | |
| Room 1 | Basement | Laundry | 14.24 | 7.84 | |
| Room 2 | Basement | Recreatio | 13.68 | 10.59 | |
| Room 3 | Basement | Bedroom | 10.5 | 15.58 | |
| Room 4 | Basement | Bathroom | 3 Pc Bath | ||
| Room 5 | Main | Bathroom | 6.43 | 4 | 2 Pc Bath |
| Room 6 | Main | Kitchen | 18.99 | 9.15 | |
| Room 7 | Main | Dining Ro | 9.91 | 10 | |
| Room 8 | Main | Living Ro | 10.5 | 13.09 | |
| Room 9 | Main | Family Ro | 11.41 | 20.4 | |
| Room 10 | Second | Primary B | 15.74 | 9.51 | |
| Room 11 | Second | Bathroom | 5.67 | 7.25 | 4 Pc Ensuite |
| Room 12 | Second | Bathroom | 4.92 | 6.43 | 3 Pc Bath |
| Room 13 | Second | Bedroom | 12.07 | 10.66 | |
| Room 14 | Second | Bedroom | 8.82 | 9.91 | |
| Room 15 | Second | Bedroom | 8.5 | 11.68 |
| Washroom Type | No. of Pieces | Level |
| Washroom Type 1 | 2 | Main |
| Washroom Type 2 | 4 | Second |
| Washroom Type 3 | 3 | Second |
| Washroom Type 4 | 3 | Basement |
| Washroom Type 5 | 0 |
| Total Area: | 0.00 |
| Property Type: | Detached |
| Style: | 2-Storey |
| Exterior: | Brick |
| Garage Type: | None |
| (Parking/)Drive: | Private Do |
| Drive Parking Spaces: | 2 |
| Park #1 | |
| Parking Type: | Private Do |
| Park #2 | |
| Parking Type: | Private Do |
| Pool: | Above Gr |
| Other Structures: | Shed |
| Approximatly Square Footage: | 1500-2000 |
| Property Features: | Park, Place Of Worship |
| CAC Included: | N |
| Water Included: | N |
| Cabel TV Included: | N |
| Common Elements Included: | N |
| Heat Included: | N |
| Parking Included: | N |
| Condo Tax Included: | N |
| Building Insurance Included: | N |
| Fireplace/Stove: | Y |
| Heat Type: | Forced Air |
| Central Air Conditioning: | Central Air |
| Central Vac: | N |
| Laundry Level: | Syste |
| Ensuite Laundry: | F |
| Sewers: | Sewer |
$
%
Years
This calculator is for demonstration purposes only. Always consult a professional
financial advisor before making personal financial decisions.
| Although the information displayed is believed to be accurate, no warranties or representations are made of any kind. |
| RE/MAX ESCARPMENT GOLFI REALTY INC. |
|
|

Hassan Ostadi
Sales Representative
Dir:
416-459-5555
Bus:
905-731-2000
Fax:
905-886-7556
| Virtual Tour | Book Showing | Email a Friend |
Jump To:
At a Glance:
| Type: | Freehold - Detached |
| Area: | Halton |
| Municipality: | Burlington |
| Neighbourhood: | Mountainside |
| Style: | 2-Storey |
| Tax: | $5,022 |
| Beds: | 4+1 |
| Baths: | 4 |
| Fireplace: | Y |
| Pool: | Above Gr |
Locatin Map:
Payment Calculator:

