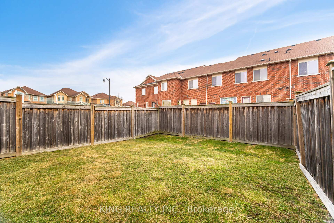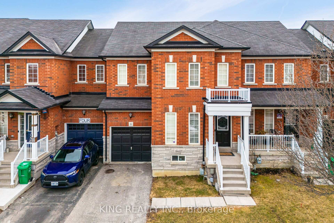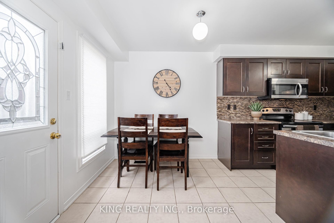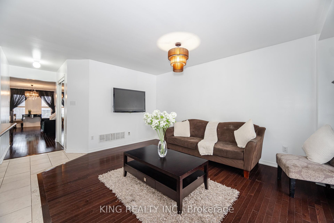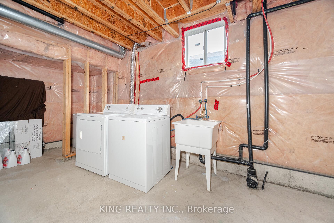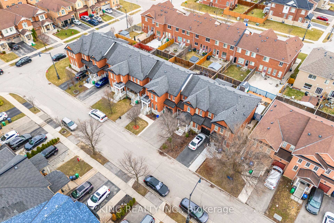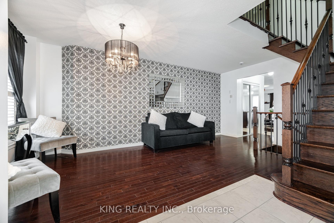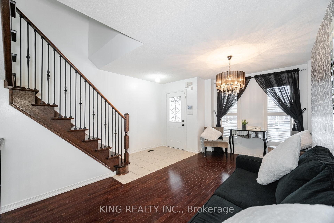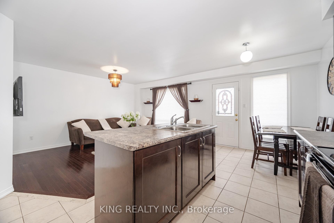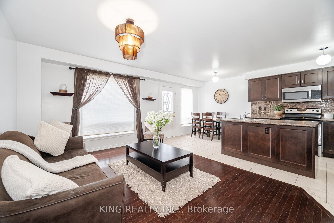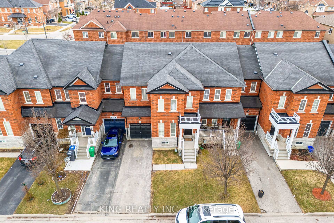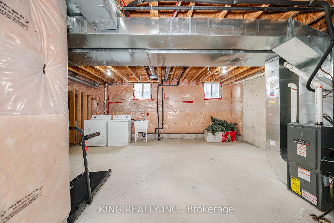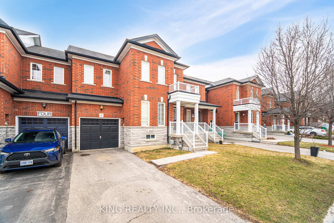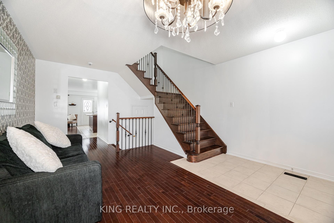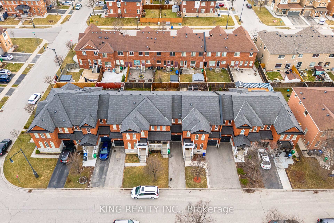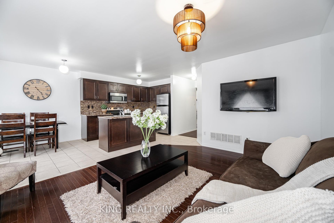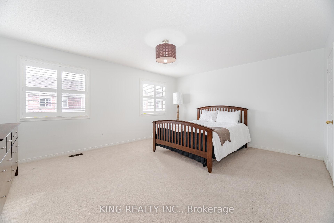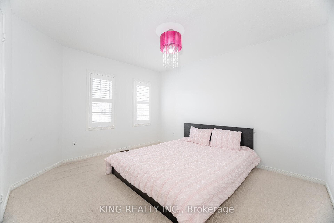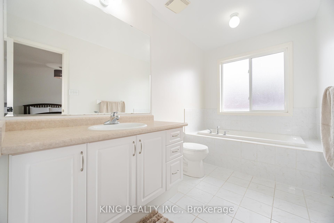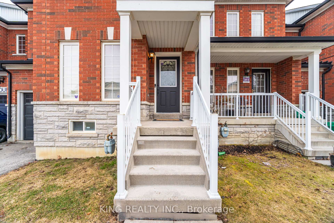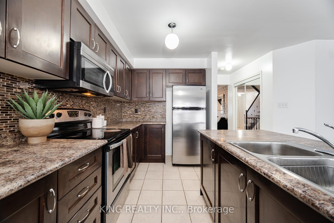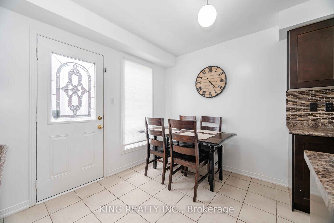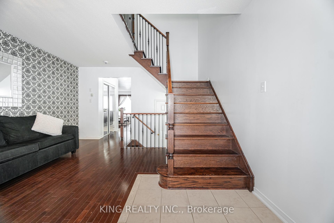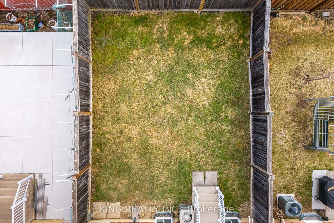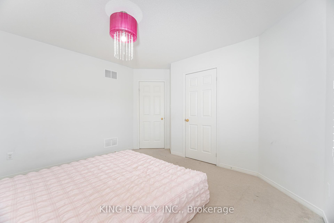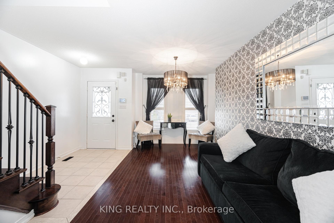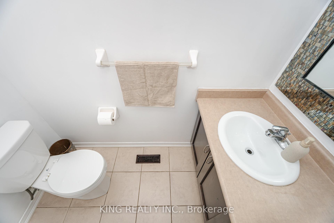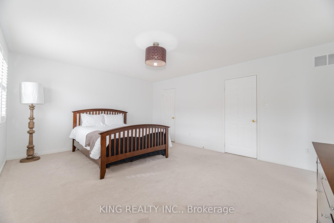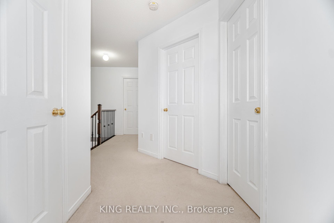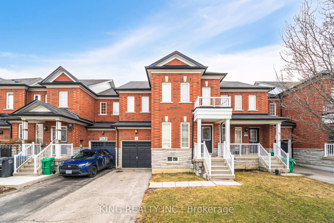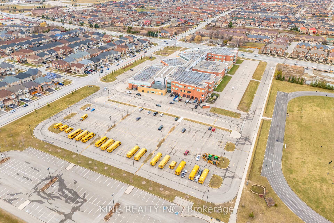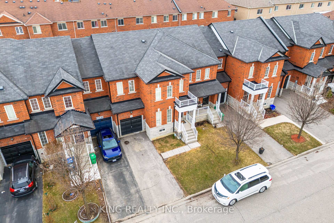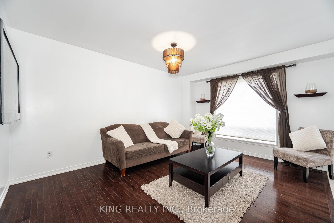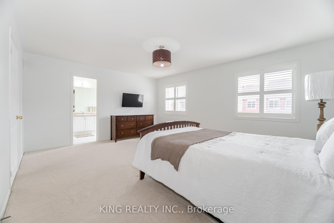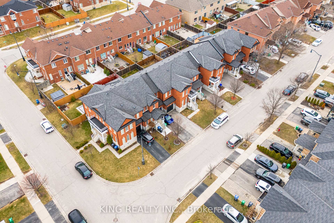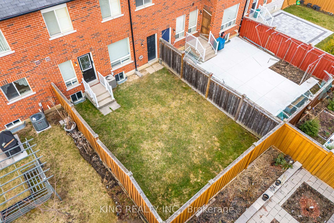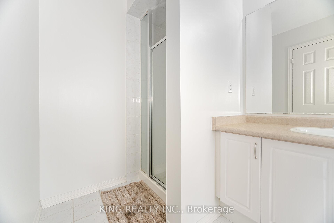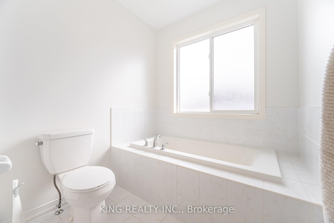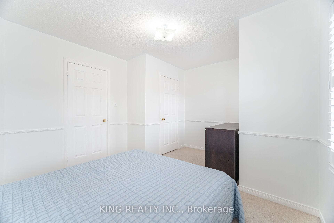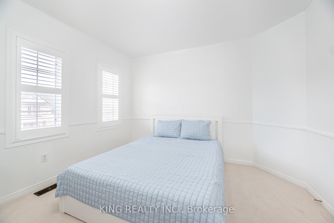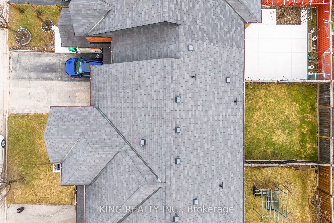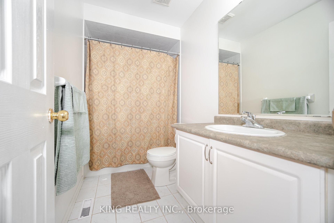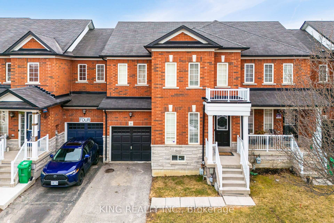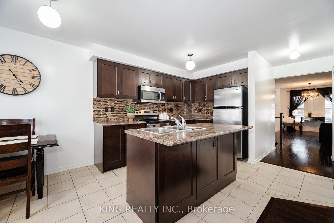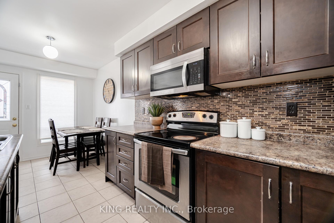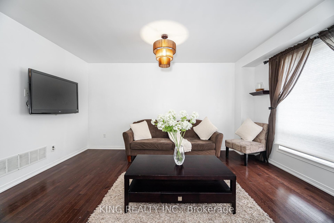$910,000
Available - For Sale
Listing ID: W12075185
6 Nutwood Way , Brampton, L6R 0X7, Peel
| Welcome to your dream home @ 6 Nutwood way - this immaculate 3 bedroom ( beautiful & spacious - approximately 1800 sq ft ) freehold townhouse is nestled in the highly sought after neighborhood of brampton. Step inside to discover gleaming hardwood floors, setting the stage for elegance. The stunning kitchen boasts dark color cabinets , countertops and a cozy breakfast area ( perfect for morning coffee / meals ). Retreat to the master bedroom offering generous storage and a touch of luxury. The additional bedrooms are spacious and versatile, ideal for children, guests, or a home office. This property has a builder made door to the backyard from garage, Imagine the possibilities with the potential to add a separate entrance. Large driveway with 2 car parking and guess what : no sidewalk to shovel !This property flexes a very high walk score. Walking distance to all amenities - state of the art public library, public transit, schools, parks, restaurants and fast food joints ( Popeyes , Osmow's and many more ) ,grocery stores ( Chalo Freshco) ,doctor / lawyer / immigration / dentist office, gas station etc.! The entire property has been freshly painted and is move-in ready, so you can settle in without delay!! Must See... |
| Price | $910,000 |
| Taxes: | $4947.63 |
| Occupancy: | Owner |
| Address: | 6 Nutwood Way , Brampton, L6R 0X7, Peel |
| Directions/Cross Streets: | Sandalwood And Bramalea |
| Rooms: | 7 |
| Bedrooms: | 3 |
| Bedrooms +: | 0 |
| Family Room: | T |
| Basement: | Unfinished |
| Level/Floor | Room | Length(ft) | Width(ft) | Descriptions | |
| Room 1 | Main | Living Ro | 18.99 | 12.99 | Hardwood Floor, Large Window |
| Room 2 | Main | Family Ro | 14.5 | 10.99 | Hardwood Floor, Large Window |
| Room 3 | Main | Kitchen | 12.99 | 8.99 | Ceramic Floor, Centre Island, Open Concept |
| Room 4 | Main | Breakfast | 4.99 | 8.99 | Ceramic Floor, Window, Open Concept |
| Room 5 | Second | Primary B | 16.99 | 14.01 | 4 Pc Ensuite, Walk-In Closet(s), Window |
| Room 6 | Second | Bedroom 2 | 14.01 | 10.99 | Broadloom, Window, Closet |
| Room 7 | Second | Bedroom 3 | 12 | 10.99 | Broadloom, Window, Closet |
| Washroom Type | No. of Pieces | Level |
| Washroom Type 1 | 2 | Main |
| Washroom Type 2 | 3 | Second |
| Washroom Type 3 | 4 | Second |
| Washroom Type 4 | 0 | |
| Washroom Type 5 | 0 | |
| Washroom Type 6 | 2 | Main |
| Washroom Type 7 | 3 | Second |
| Washroom Type 8 | 4 | Second |
| Washroom Type 9 | 0 | |
| Washroom Type 10 | 0 | |
| Washroom Type 11 | 2 | Main |
| Washroom Type 12 | 3 | Second |
| Washroom Type 13 | 4 | Second |
| Washroom Type 14 | 0 | |
| Washroom Type 15 | 0 |
| Total Area: | 0.00 |
| Property Type: | Att/Row/Townhouse |
| Style: | 2-Storey |
| Exterior: | Brick |
| Garage Type: | Attached |
| Drive Parking Spaces: | 2 |
| Pool: | None |
| Approximatly Square Footage: | 1500-2000 |
| CAC Included: | N |
| Water Included: | N |
| Cabel TV Included: | N |
| Common Elements Included: | N |
| Heat Included: | N |
| Parking Included: | N |
| Condo Tax Included: | N |
| Building Insurance Included: | N |
| Fireplace/Stove: | N |
| Heat Type: | Forced Air |
| Central Air Conditioning: | Central Air |
| Central Vac: | N |
| Laundry Level: | Syste |
| Ensuite Laundry: | F |
| Sewers: | Sewer |
$
%
Years
This calculator is for demonstration purposes only. Always consult a professional
financial advisor before making personal financial decisions.
| Although the information displayed is believed to be accurate, no warranties or representations are made of any kind. |
| KING REALTY INC. |
|
|

Hassan Ostadi
Sales Representative
Dir:
416-459-5555
Bus:
905-731-2000
Fax:
905-886-7556
| Virtual Tour | Book Showing | Email a Friend |
Jump To:
At a Glance:
| Type: | Freehold - Att/Row/Townhouse |
| Area: | Peel |
| Municipality: | Brampton |
| Neighbourhood: | Sandringham-Wellington |
| Style: | 2-Storey |
| Tax: | $4,947.63 |
| Beds: | 3 |
| Baths: | 3 |
| Fireplace: | N |
| Pool: | None |
Locatin Map:
Payment Calculator:

