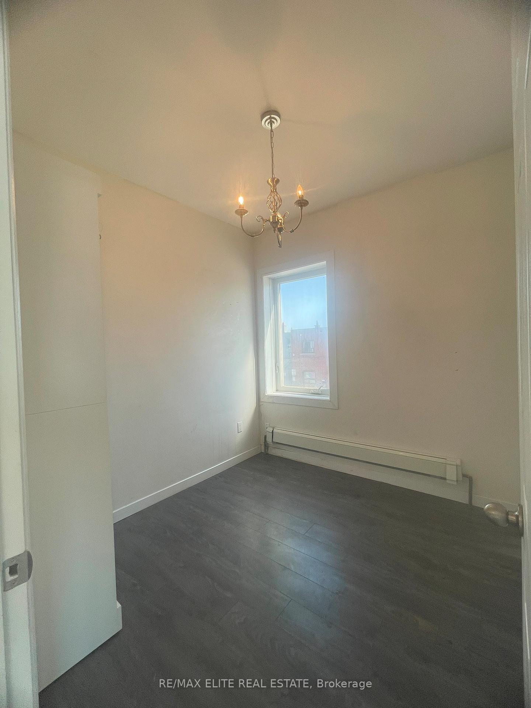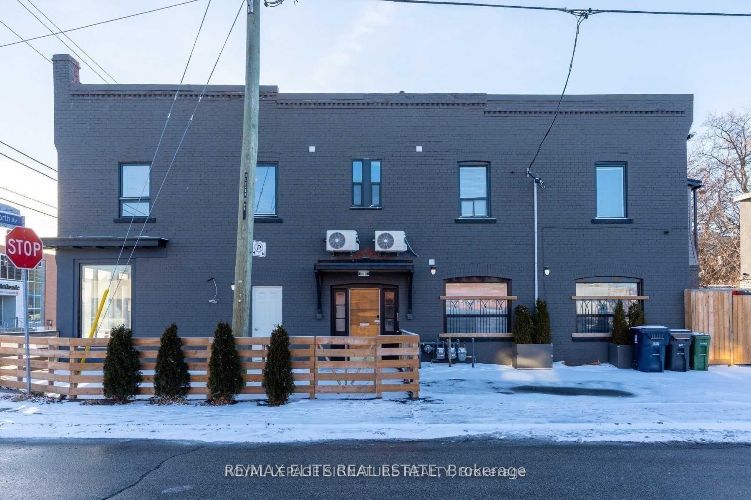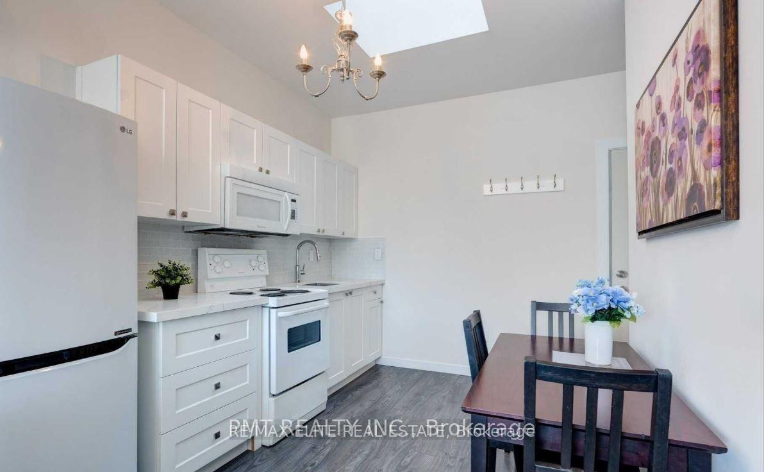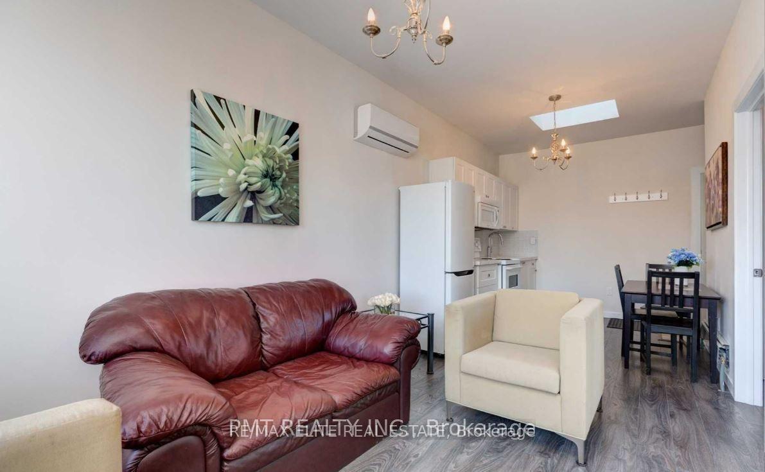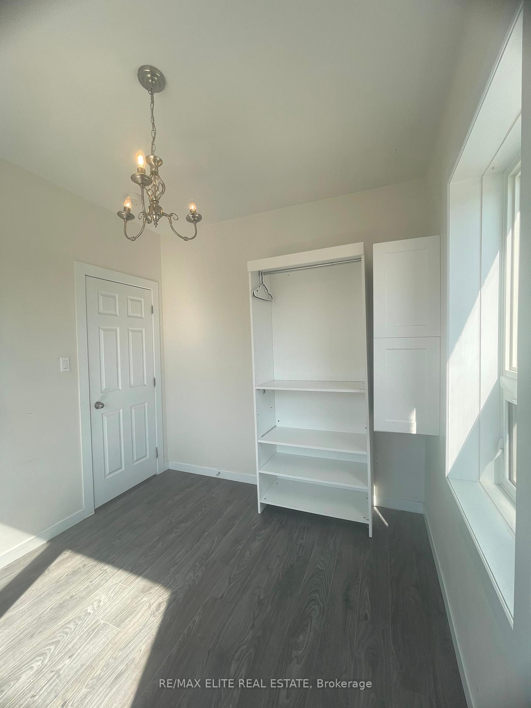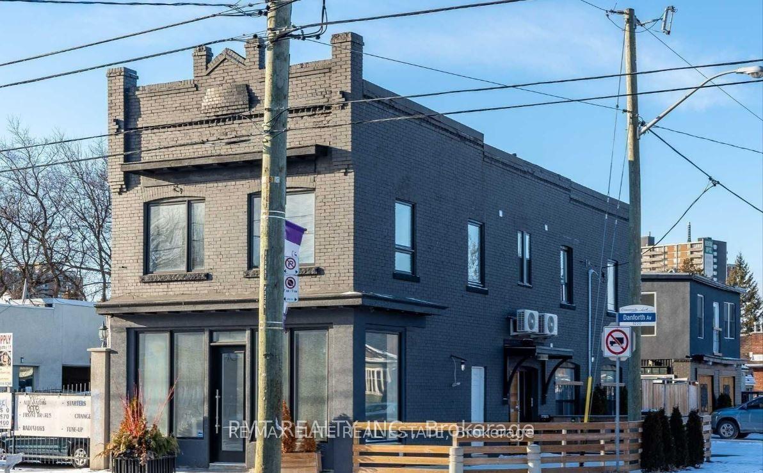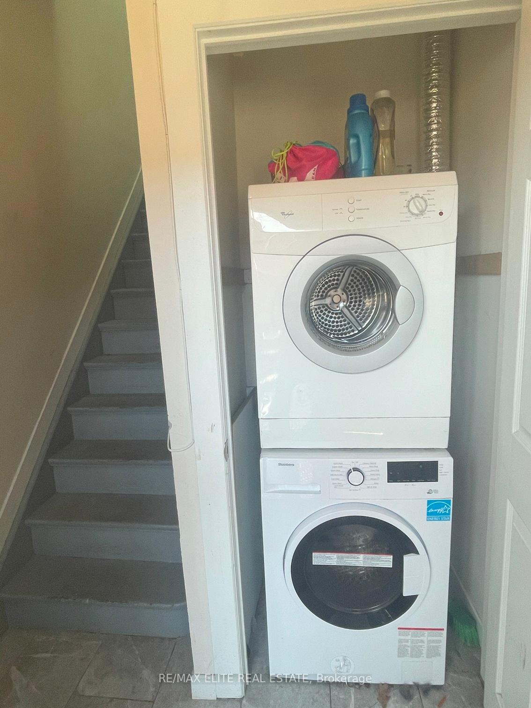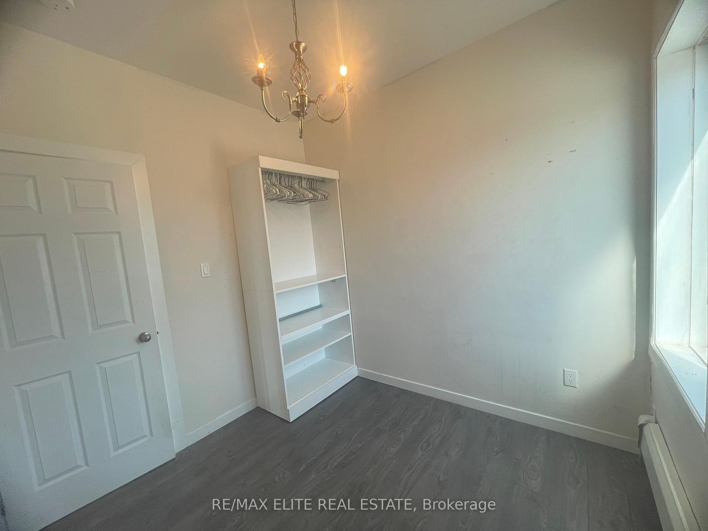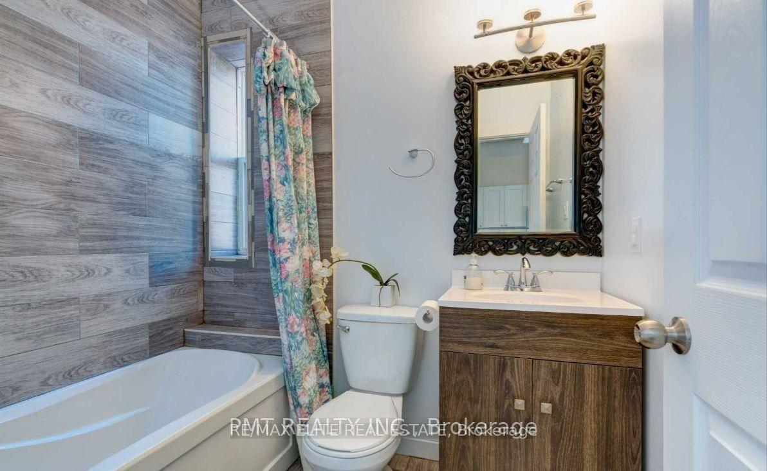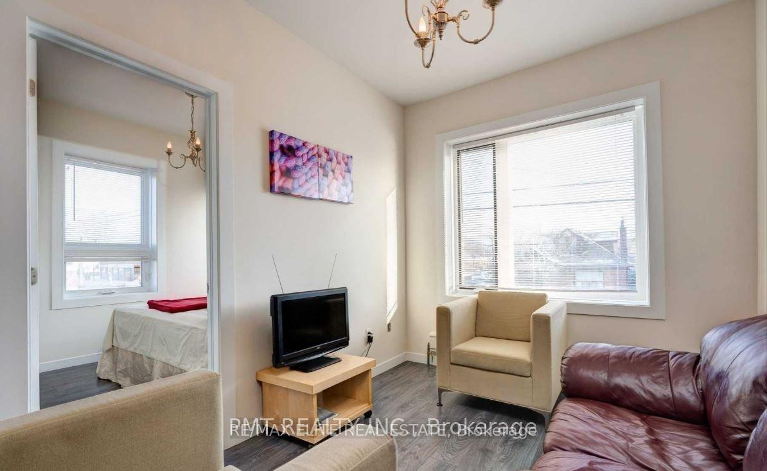$1,900
Available - For Rent
Listing ID: E12075676
3224 Danforth Aven , Toronto, M1L 1C1, Toronto
| Corner, bright, cozy 2-Bedroom unit with open-concept Living, Dining, and Kitchen! Large windows flood the space with natural light, complemented by hardwood floors and elegant finishes throughout. Located in the vibrant Danforth area, mins to TTC, local shops, restaurants, and parks! Ideal for those seeking comfort and convenience in a stylish setting. |
| Price | $1,900 |
| Taxes: | $0.00 |
| Occupancy: | Vacant |
| Address: | 3224 Danforth Aven , Toronto, M1L 1C1, Toronto |
| Directions/Cross Streets: | Danforth/Pharmacy |
| Rooms: | 5 |
| Bedrooms: | 2 |
| Bedrooms +: | 0 |
| Family Room: | F |
| Basement: | Apartment |
| Furnished: | Unfu |
| Level/Floor | Room | Length(ft) | Width(ft) | Descriptions | |
| Room 1 | Flat | Living Ro | 22.57 | 8.89 | Open Concept, Overlooks Dining, Window |
| Room 2 | Flat | Kitchen | 22.57 | 8.89 | Combined w/Dining, Open Concept, Wood |
| Room 3 | Flat | Dining Ro | 22.57 | 8.89 | Combined w/Living, Open Concept, Wood |
| Room 4 | Flat | Bedroom | 9.12 | 8.89 | Window, Wood |
| Room 5 | Flat | Den | 8.3 | 8.89 | Window, Wood |
| Washroom Type | No. of Pieces | Level |
| Washroom Type 1 | 4 | Flat |
| Washroom Type 2 | 0 | |
| Washroom Type 3 | 0 | |
| Washroom Type 4 | 0 | |
| Washroom Type 5 | 0 | |
| Washroom Type 6 | 4 | Flat |
| Washroom Type 7 | 0 | |
| Washroom Type 8 | 0 | |
| Washroom Type 9 | 0 | |
| Washroom Type 10 | 0 |
| Total Area: | 0.00 |
| Property Type: | Multiplex |
| Style: | Apartment |
| Exterior: | Brick |
| Garage Type: | None |
| (Parking/)Drive: | Front Yard |
| Drive Parking Spaces: | 1 |
| Park #1 | |
| Parking Type: | Front Yard |
| Park #2 | |
| Parking Type: | Front Yard |
| Pool: | None |
| Laundry Access: | Shared |
| Approximatly Square Footage: | < 700 |
| Property Features: | Park, Place Of Worship |
| CAC Included: | N |
| Water Included: | N |
| Cabel TV Included: | N |
| Common Elements Included: | N |
| Heat Included: | N |
| Parking Included: | Y |
| Condo Tax Included: | N |
| Building Insurance Included: | N |
| Fireplace/Stove: | N |
| Heat Type: | Radiant |
| Central Air Conditioning: | Wall Unit(s |
| Central Vac: | N |
| Laundry Level: | Syste |
| Ensuite Laundry: | F |
| Elevator Lift: | False |
| Sewers: | Sewer |
| Although the information displayed is believed to be accurate, no warranties or representations are made of any kind. |
| RE/MAX ELITE REAL ESTATE |
|
|

Hassan Ostadi
Sales Representative
Dir:
416-459-5555
Bus:
905-731-2000
Fax:
905-886-7556
| Book Showing | Email a Friend |
Jump To:
At a Glance:
| Type: | Freehold - Multiplex |
| Area: | Toronto |
| Municipality: | Toronto E06 |
| Neighbourhood: | Oakridge |
| Style: | Apartment |
| Beds: | 2 |
| Baths: | 1 |
| Fireplace: | N |
| Pool: | None |
Locatin Map:

