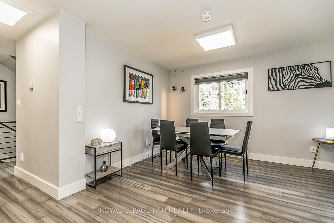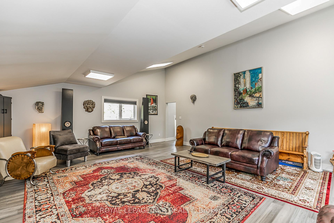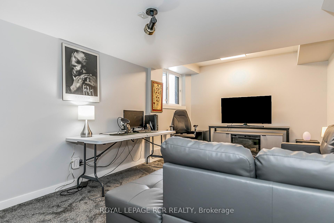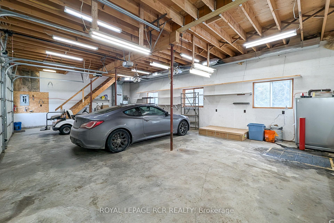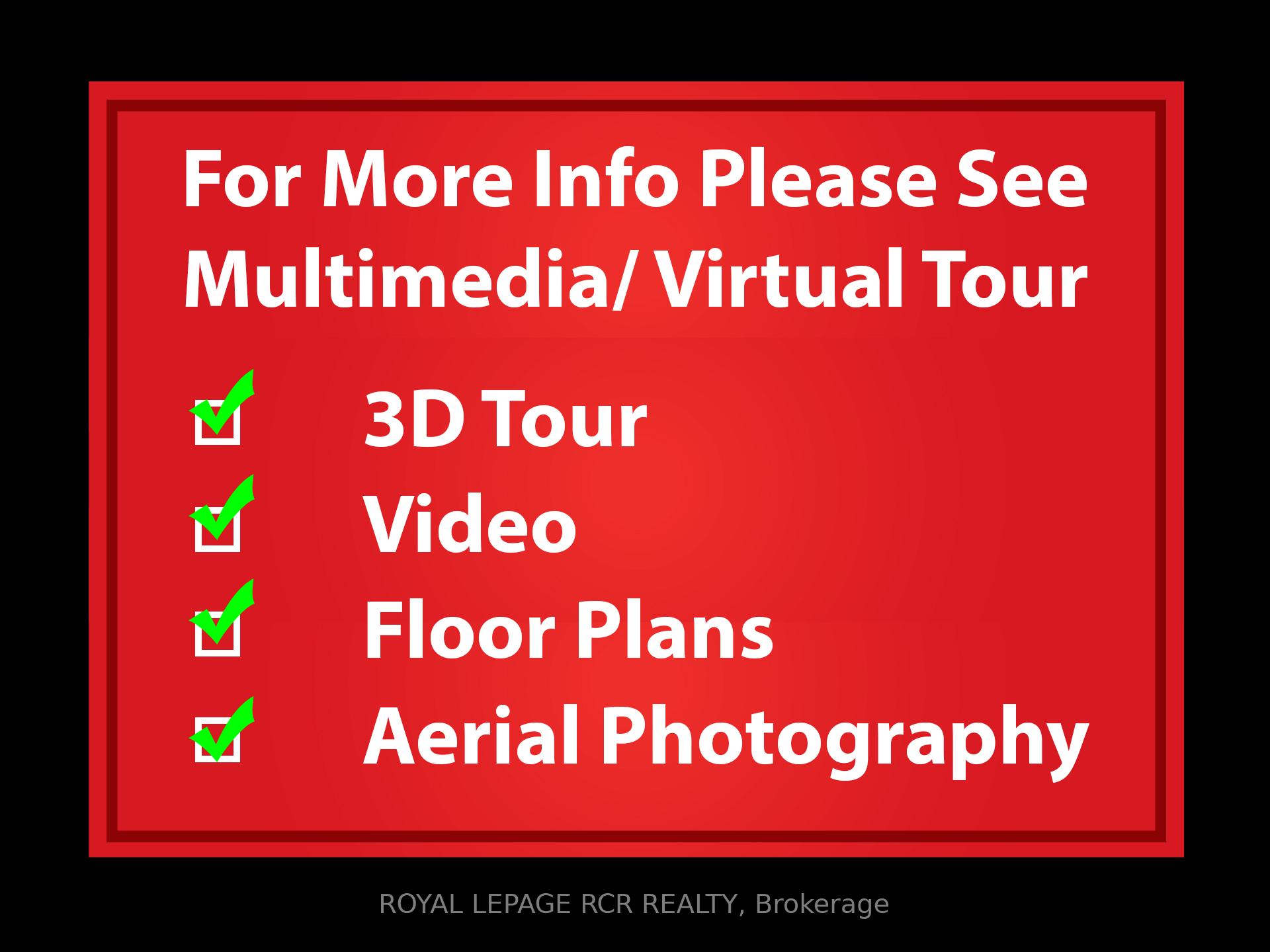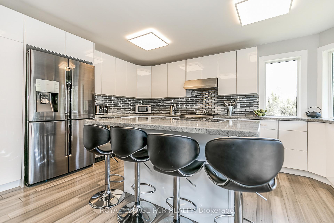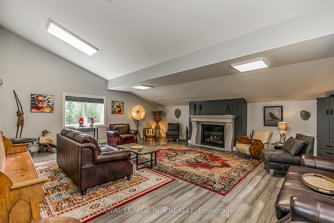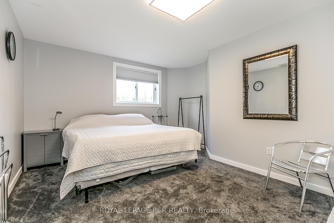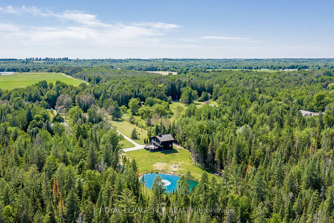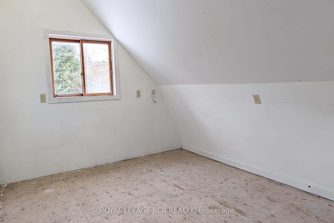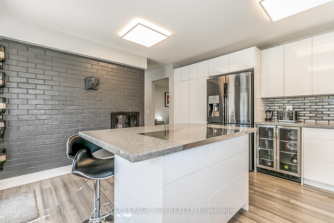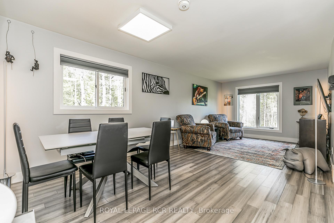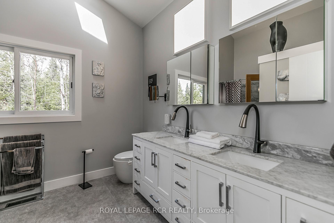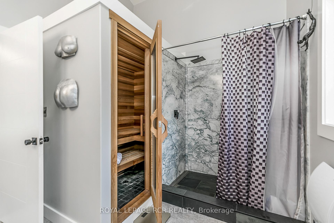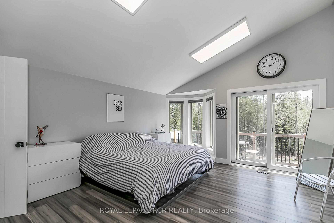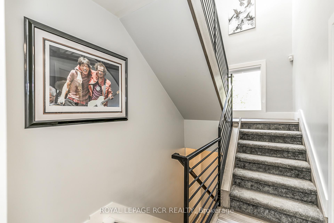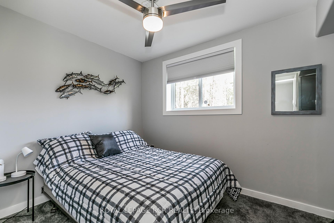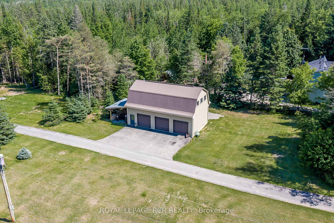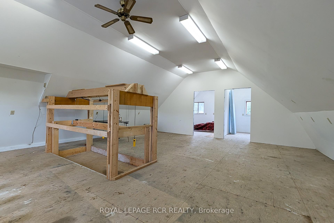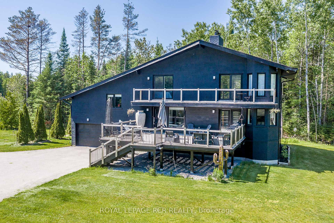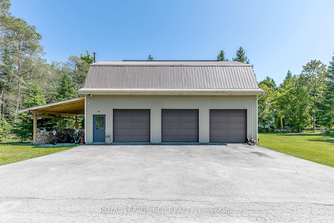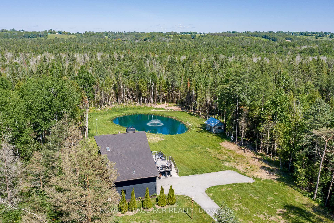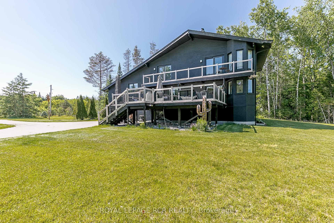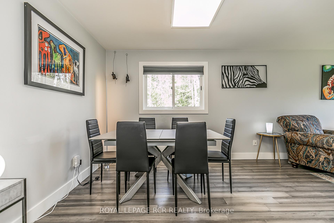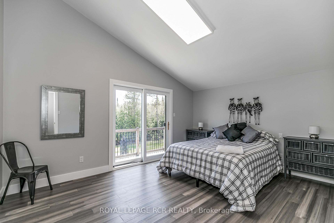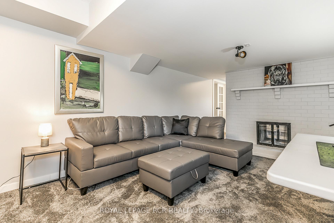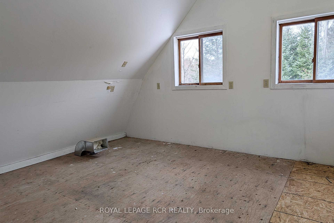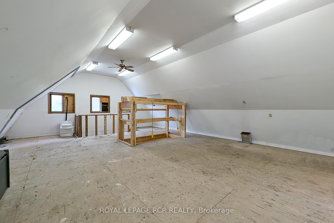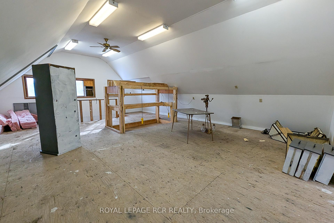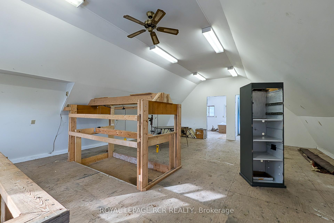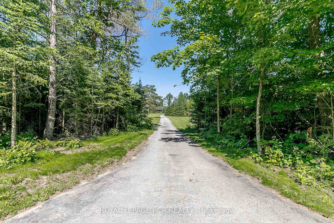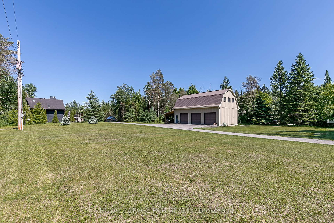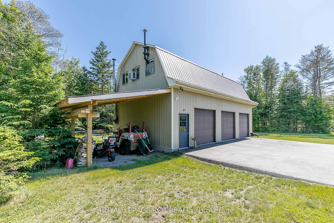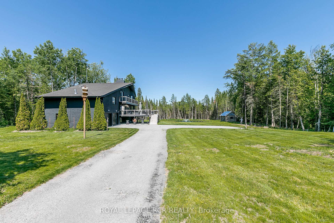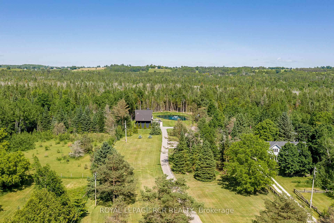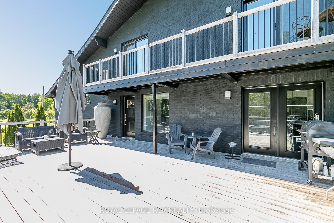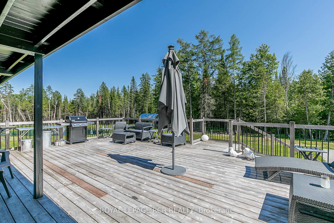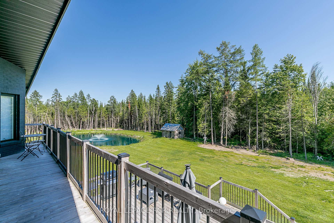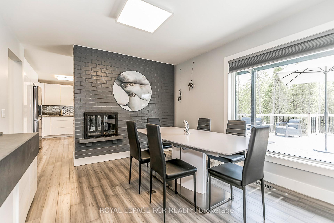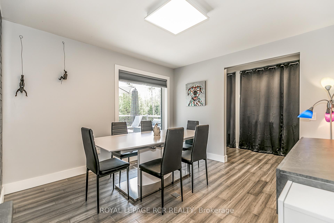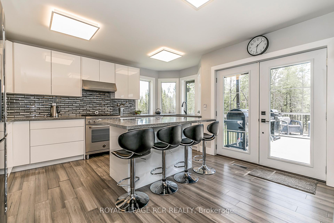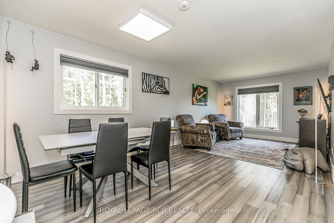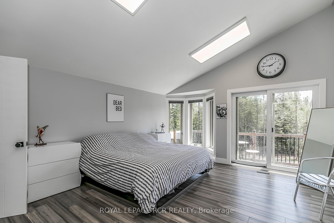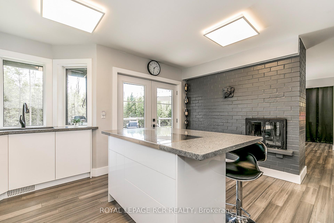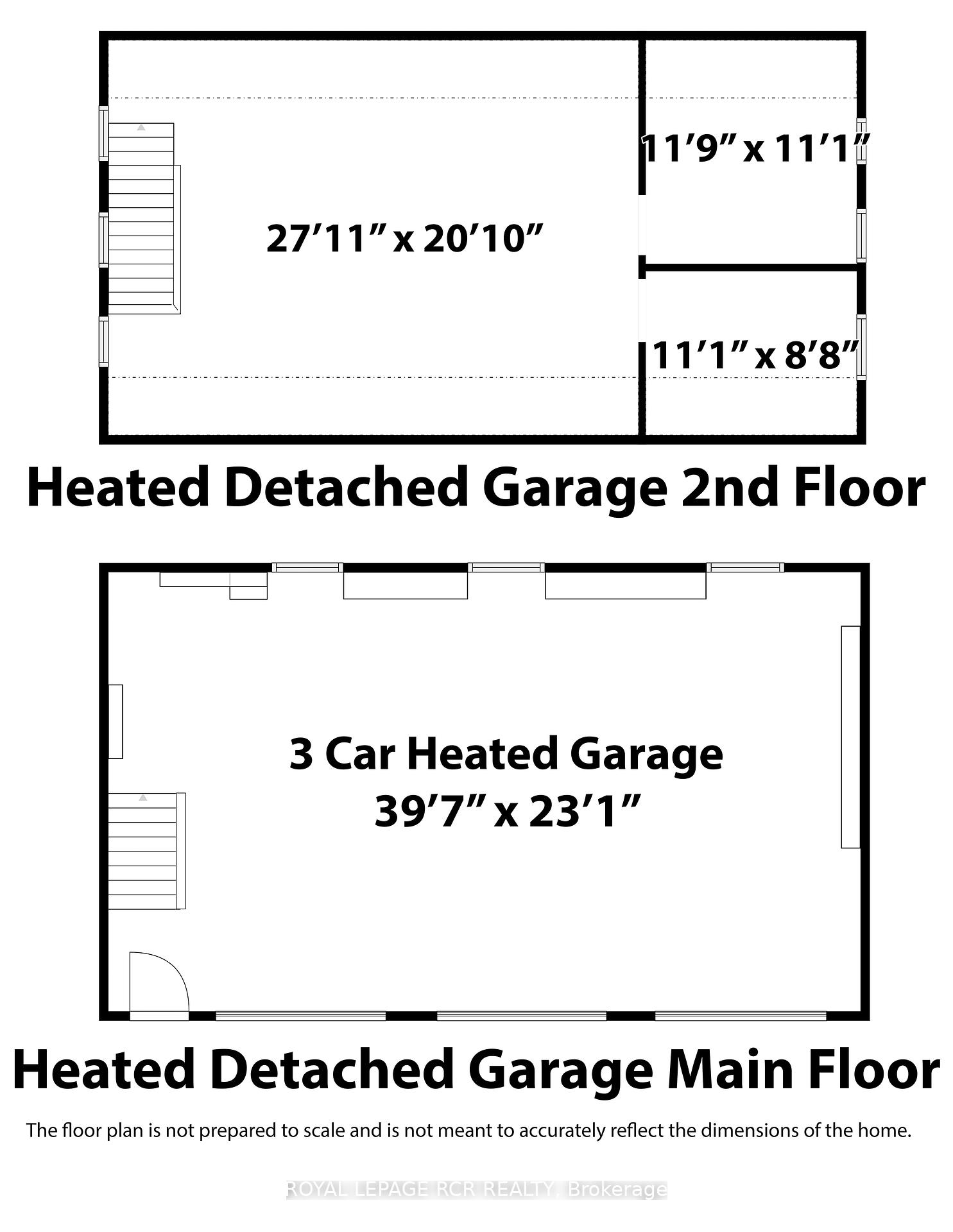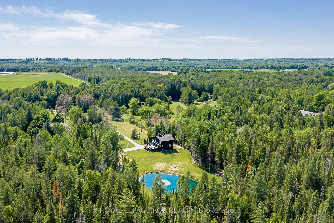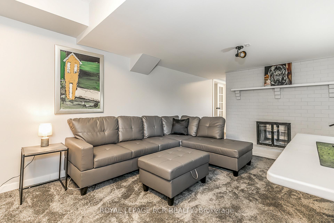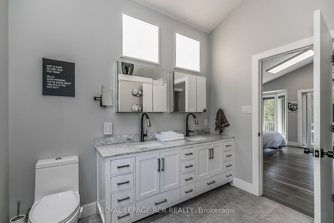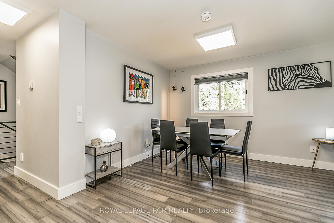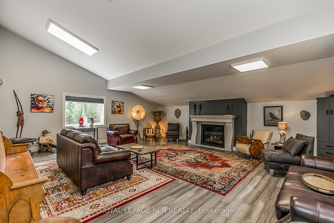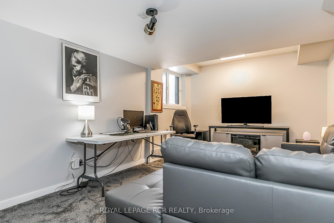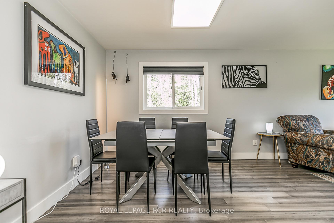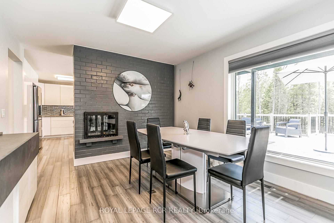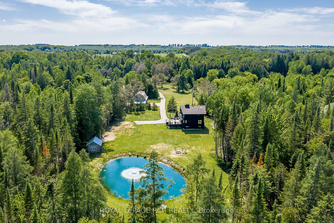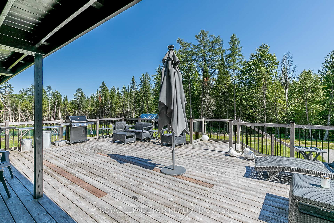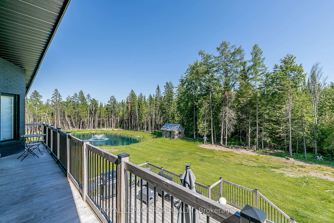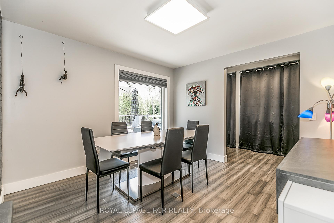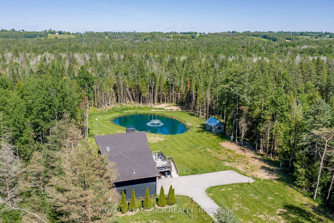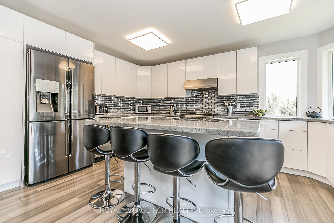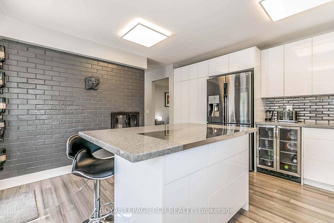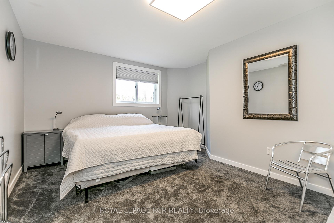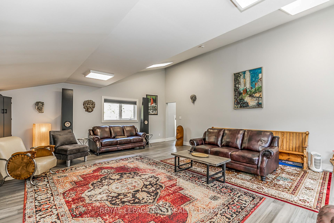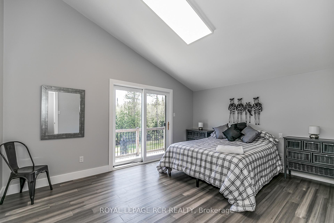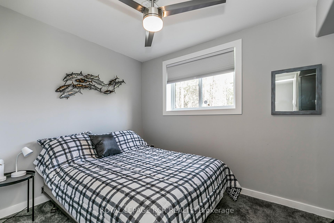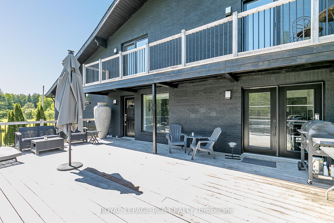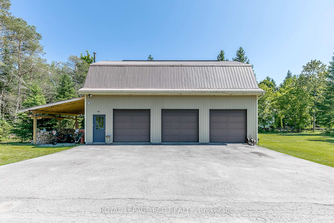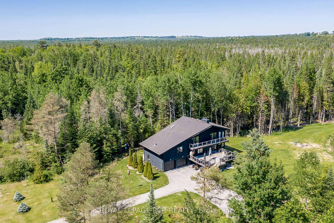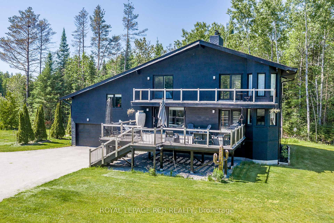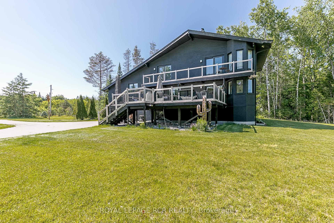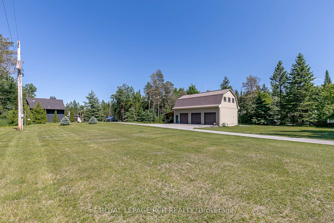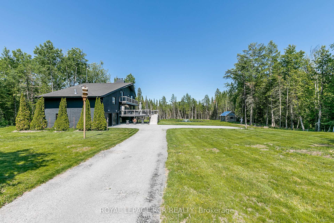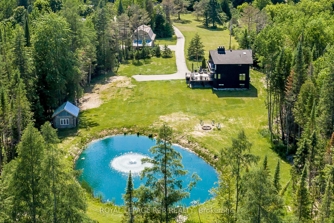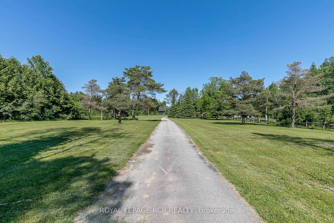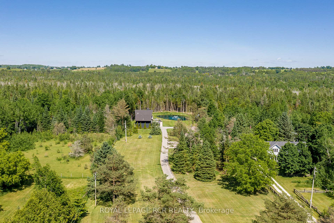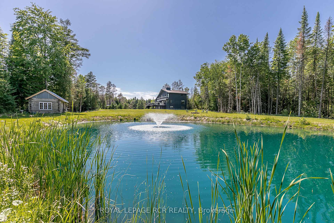$1,798,000
Available - For Sale
Listing ID: N12074116
10169 Concession 3 Road , Uxbridge, L0E 1T0, Durham
| Wow! 12 acres, recently renovated 4 level side split with finished basement with huge above grade windows, 5 garages (2+3) car garage, pond and detached 1600sf two-storey 3 car heated workshop/garage with partially finished 3 room loft, water, 3 overhead doors, man door and numerous windows, within minutes to amenities. This unique residence features four bedrooms, two upstairs and two downstairs, vaulted ceilings, huge great room and family size stylish kitchen with centre island providing ample space for family and guests. The primary suite is a luxurious retreat, boasting a 12-foot vaulted ceiling, a walk-in closet, a private balcony overlooking the pond, and a spa-like 5-piece ensuite with a skylight, sauna, and his-and-her sinks. The second upstairs bedroom also features a 12-foot vaulted ceiling, a double closet, and a walkout to the balcony. The spacious great room, with its impressive 12'10" vaulted ceiling, laminate flooring, and a gas stonecast fireplace, creates a warm and inviting atmosphere. The basement, with huge above-grade windows, offers two additional bedrooms, a 3-piece bathroom, and a recreation room with direct access to the attached 2-car garage. The detached 3 car workshop/garage with loft offers numerous possibilities for home business, studio or entertainment. Enjoy the perfect blend of rural tranquility and convenient access to amenities. Downtown Mount Albert is just minutes away, while Uxbridge, with its hospital, shopping, and diverse amenities, is a short 14-minute drive. Additionally, Newmarket/Aurora and Hwy 404 is within an 18/20 minute drive. Experience the ultimate in private, country living at this exceptional Uxbridge property that offers numerous possibilities. |
| Price | $1,798,000 |
| Taxes: | $7972.00 |
| Assessment Year: | 2024 |
| Occupancy: | Owner |
| Address: | 10169 Concession 3 Road , Uxbridge, L0E 1T0, Durham |
| Acreage: | 10-24.99 |
| Directions/Cross Streets: | Ashworth/Con 3 |
| Rooms: | 7 |
| Rooms +: | 3 |
| Bedrooms: | 2 |
| Bedrooms +: | 2 |
| Family Room: | T |
| Basement: | Separate Ent |
| Level/Floor | Room | Length(ft) | Width(ft) | Descriptions | |
| Room 1 | Main | Great Roo | 21.55 | 25.16 | Vaulted Ceiling(s), Fireplace, Picture Window |
| Room 2 | Main | Office | 13.87 | 11.25 | Picture Window, Laminate, Combined w/Living |
| Room 3 | Main | Kitchen | 15.28 | 14.14 | W/O To Deck, Quartz Counter, Centre Island |
| Room 4 | Main | Living Ro | 14.27 | 11.28 | Picture Window, Overlooks Backyard, Laminate |
| Room 5 | Main | Dining Ro | 13.45 | 9.41 | Overlooks Living, Picture Window, Laminate |
| Room 6 | Upper | Primary B | 17.32 | 17.12 | 5 Pc Ensuite, Vaulted Ceiling(s), Walk-In Closet(s) |
| Room 7 | Upper | Bedroom 2 | 15.12 | 11.61 | Vaulted Ceiling(s), W/O To Deck, Double Closet |
| Room 8 | Lower | Bedroom 3 | 13.05 | 8.3 | Broadloom, Above Grade Window, Ceiling Fan(s) |
| Room 9 | Lower | Bedroom 4 | 13.84 | 12.99 | Broadloom, Above Grade Window |
| Room 10 | Lower | Recreatio | 17.84 | 12.99 | Broadloom, Above Grade Window, 3 Pc Bath |
| Washroom Type | No. of Pieces | Level |
| Washroom Type 1 | 5 | Upper |
| Washroom Type 2 | 3 | Lower |
| Washroom Type 3 | 2 | Main |
| Washroom Type 4 | 0 | |
| Washroom Type 5 | 0 | |
| Washroom Type 6 | 5 | Upper |
| Washroom Type 7 | 3 | Lower |
| Washroom Type 8 | 2 | Main |
| Washroom Type 9 | 0 | |
| Washroom Type 10 | 0 |
| Total Area: | 0.00 |
| Property Type: | Detached |
| Style: | Sidesplit 4 |
| Exterior: | Brick |
| Garage Type: | Attached |
| Drive Parking Spaces: | 20 |
| Pool: | None |
| Other Structures: | Garden Shed |
| Approximatly Square Footage: | 2500-3000 |
| CAC Included: | N |
| Water Included: | N |
| Cabel TV Included: | N |
| Common Elements Included: | N |
| Heat Included: | N |
| Parking Included: | N |
| Condo Tax Included: | N |
| Building Insurance Included: | N |
| Fireplace/Stove: | Y |
| Heat Type: | Forced Air |
| Central Air Conditioning: | Central Air |
| Central Vac: | N |
| Laundry Level: | Syste |
| Ensuite Laundry: | F |
| Sewers: | Septic |
| Utilities-Hydro: | Y |
$
%
Years
This calculator is for demonstration purposes only. Always consult a professional
financial advisor before making personal financial decisions.
| Although the information displayed is believed to be accurate, no warranties or representations are made of any kind. |
| ROYAL LEPAGE RCR REALTY |
|
|

Hassan Ostadi
Sales Representative
Dir:
416-459-5555
Bus:
905-731-2000
Fax:
905-886-7556
| Virtual Tour | Book Showing | Email a Friend |
Jump To:
At a Glance:
| Type: | Freehold - Detached |
| Area: | Durham |
| Municipality: | Uxbridge |
| Neighbourhood: | Rural Uxbridge |
| Style: | Sidesplit 4 |
| Tax: | $7,972 |
| Beds: | 2+2 |
| Baths: | 4 |
| Fireplace: | Y |
| Pool: | None |
Locatin Map:
Payment Calculator:

