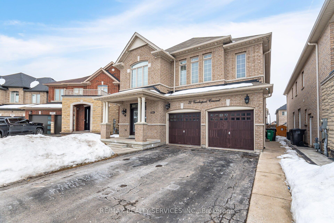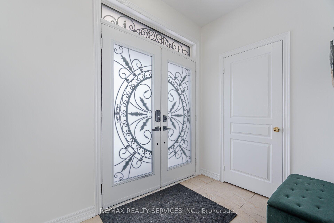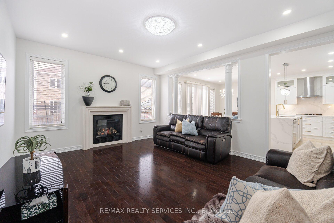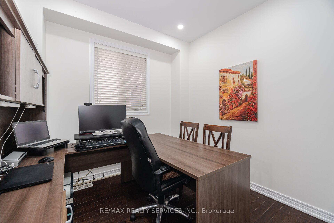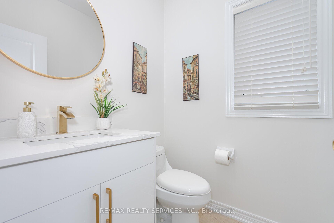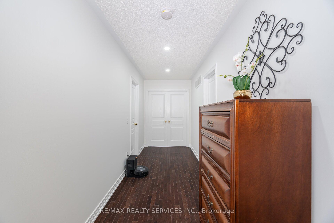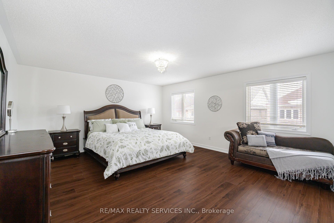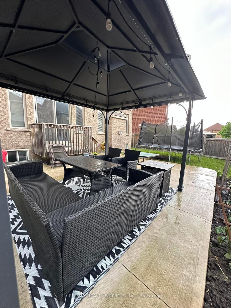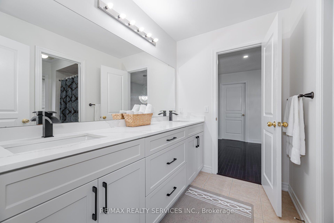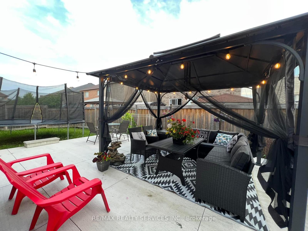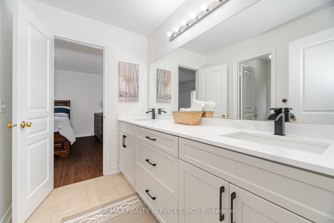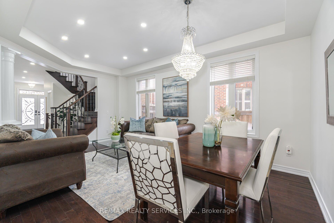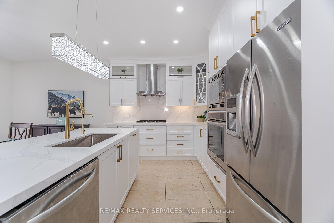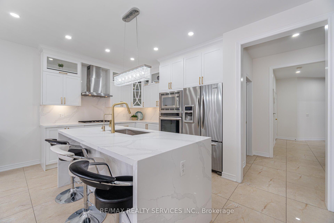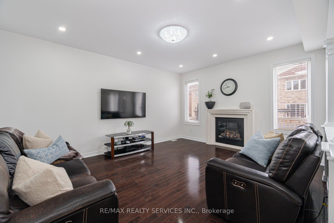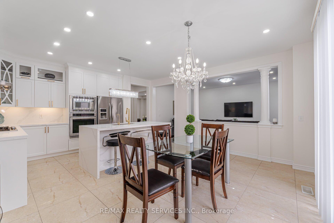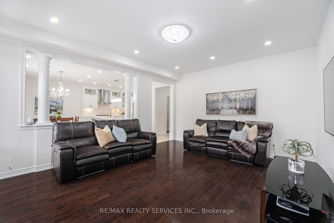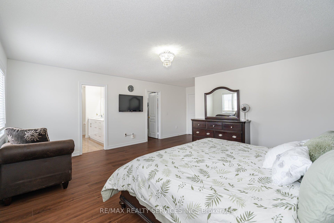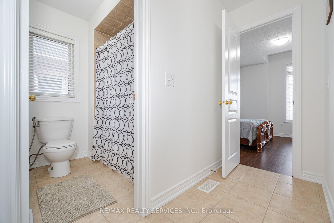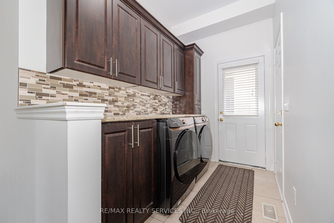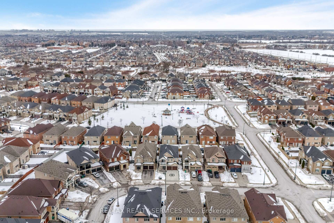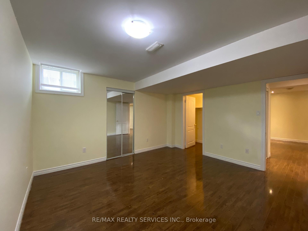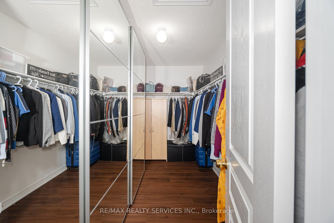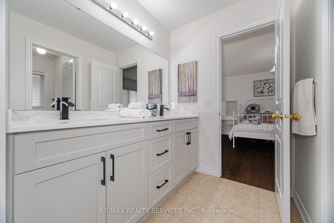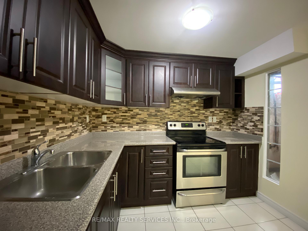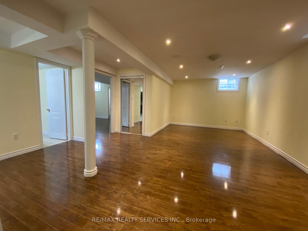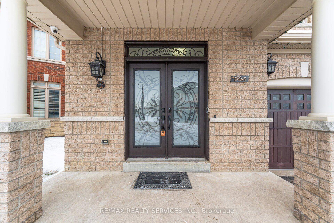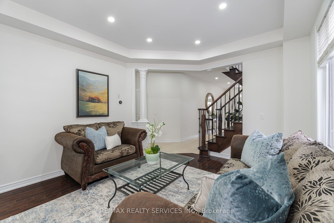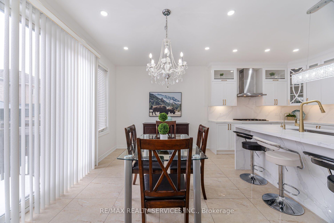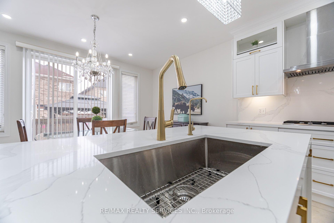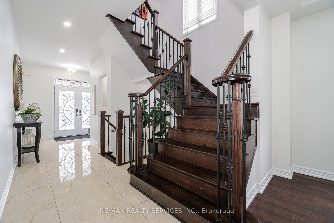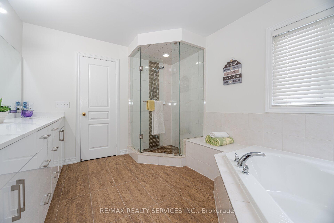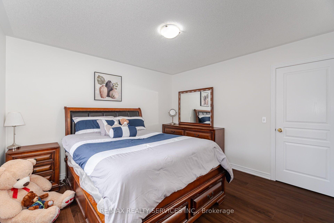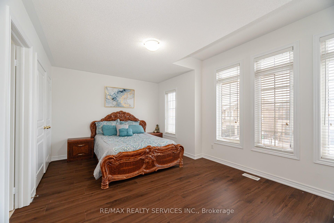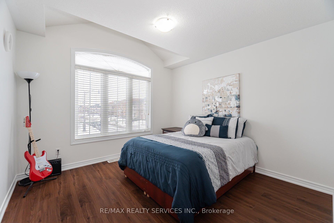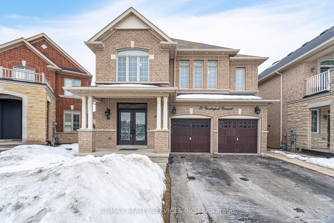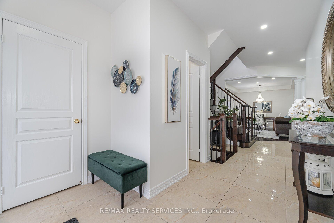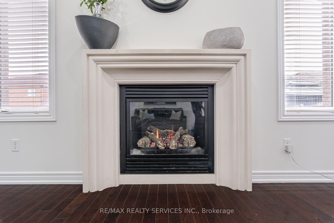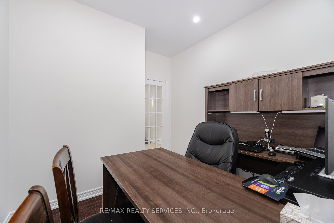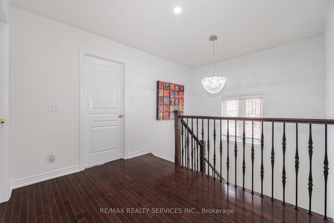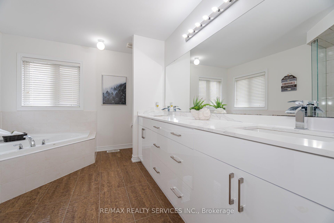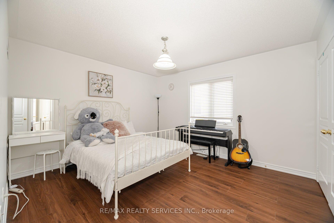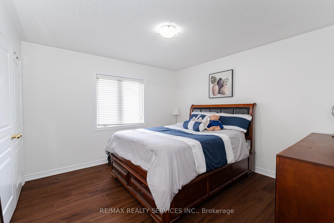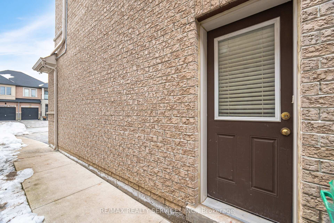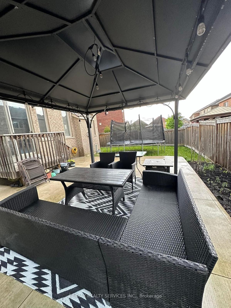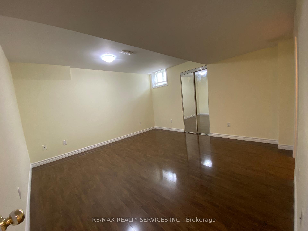$1,597,000
Available - For Sale
Listing ID: W12074908
71 Vanderpool Cres , Brampton, L6P 3W2, Peel
| Detached, Stunning Truly An Architectural Jewel Which Shows To Absolute Perfection, 3300 Sq ft 5 Bedrooms, 5 Bath Luxury Home Backs Onto Premium Lot ! This Home Has All The Imaginable Bells & Whistles. Very well maintained, It Includes A Gorgeous Upgraded Kitchen, Wrapped With Pot Lights, Top Of The Line Appliances, A Gorgeous Main Floor Office. A Stunning Upgraded Master 5 Pc En-Suite ,Finished Basement Apt With Sept.Ent,9'Ceilings With Gorgeous Floor Plan, Kitchen Features Quartz Counters, Close to School, Library, Park, Temple, Plaza and all the major highways. Caribbean style backyard with beautiful Gazebo and many more .... |
| Price | $1,597,000 |
| Taxes: | $9618.00 |
| Occupancy: | Owner+T |
| Address: | 71 Vanderpool Cres , Brampton, L6P 3W2, Peel |
| Acreage: | < .50 |
| Directions/Cross Streets: | Castlemore / Clarkway Dr |
| Rooms: | 11 |
| Bedrooms: | 5 |
| Bedrooms +: | 2 |
| Family Room: | T |
| Basement: | Finished, Separate Ent |
| Level/Floor | Room | Length(ft) | Width(ft) | Descriptions | |
| Room 1 | Main | Living Ro | 19.02 | 11.97 | Hardwood Floor, Large Window |
| Room 2 | Main | Den | 8.99 | 9.09 | Hardwood Floor, Large Window |
| Room 3 | Main | Family Ro | 13.58 | 16.99 | Hardwood Floor, Gas Fireplace, Overlooks Backyard |
| Room 4 | Main | Kitchen | 11.48 | 9.58 | Porcelain Floor, Breakfast Bar, Granite Counters |
| Room 5 | Main | Dining Ro | 15.97 | 9.97 | Porcelain Floor, Eat-in Kitchen, B/I Appliances |
| Room 6 | Second | Primary B | 17.97 | 15.97 | Broadloom, 5 Pc Ensuite, Window |
| Room 7 | Second | Bedroom 2 | 15.88 | 11.48 | Broadloom, 4 Pc Bath, Closet |
| Room 8 | Second | Bedroom 3 | 11.97 | 12.99 | Broadloom, 4 Pc Bath, Closet |
| Room 9 | Second | Bedroom 4 | 11.97 | 11.97 | Broadloom, Window, Closet |
| Room 10 | Second | Bedroom 5 | 11.68 | 10.99 | Broadloom, Window, Closet |
| Room 11 | Lower | Bedroom | 12.07 | 11.97 | Laminate, Window, Closet |
| Room 12 | Lower | Bedroom | 10.07 | 9.68 | Laminate, Window |
| Washroom Type | No. of Pieces | Level |
| Washroom Type 1 | 5 | Second |
| Washroom Type 2 | 4 | Second |
| Washroom Type 3 | 4 | Second |
| Washroom Type 4 | 2 | Main |
| Washroom Type 5 | 4 | Basement |
| Total Area: | 0.00 |
| Approximatly Age: | 0-5 |
| Property Type: | Detached |
| Style: | 2-Storey |
| Exterior: | Brick, Stone |
| Garage Type: | Built-In |
| (Parking/)Drive: | Private |
| Drive Parking Spaces: | 4 |
| Park #1 | |
| Parking Type: | Private |
| Park #2 | |
| Parking Type: | Private |
| Pool: | None |
| Approximatly Age: | 0-5 |
| Approximatly Square Footage: | 3000-3500 |
| Property Features: | Park, Public Transit |
| CAC Included: | N |
| Water Included: | N |
| Cabel TV Included: | N |
| Common Elements Included: | N |
| Heat Included: | N |
| Parking Included: | N |
| Condo Tax Included: | N |
| Building Insurance Included: | N |
| Fireplace/Stove: | Y |
| Heat Type: | Forced Air |
| Central Air Conditioning: | Central Air |
| Central Vac: | N |
| Laundry Level: | Syste |
| Ensuite Laundry: | F |
| Elevator Lift: | False |
| Sewers: | Sewer |
$
%
Years
This calculator is for demonstration purposes only. Always consult a professional
financial advisor before making personal financial decisions.
| Although the information displayed is believed to be accurate, no warranties or representations are made of any kind. |
| RE/MAX REALTY SERVICES INC. |
|
|

Hassan Ostadi
Sales Representative
Dir:
416-459-5555
Bus:
905-731-2000
Fax:
905-886-7556
| Virtual Tour | Book Showing | Email a Friend |
Jump To:
At a Glance:
| Type: | Freehold - Detached |
| Area: | Peel |
| Municipality: | Brampton |
| Neighbourhood: | Bram East |
| Style: | 2-Storey |
| Approximate Age: | 0-5 |
| Tax: | $9,618 |
| Beds: | 5+2 |
| Baths: | 5 |
| Fireplace: | Y |
| Pool: | None |
Locatin Map:
Payment Calculator:

