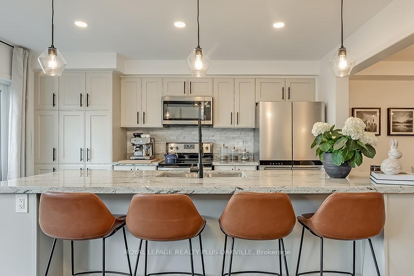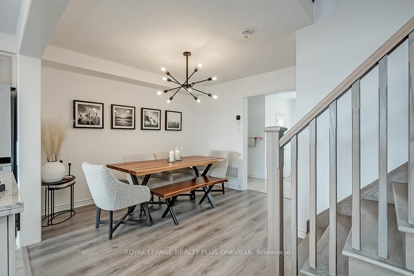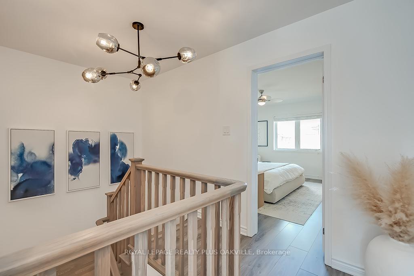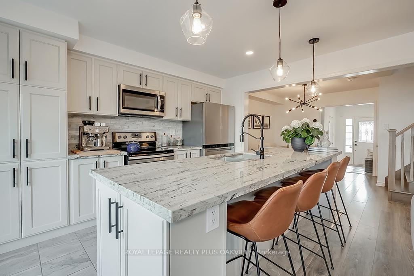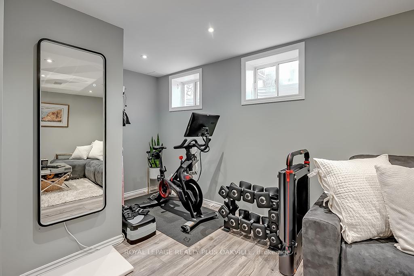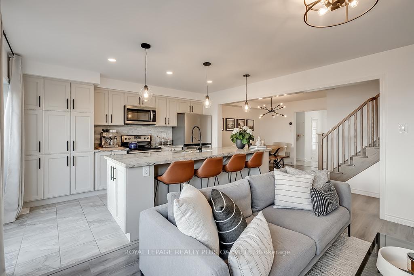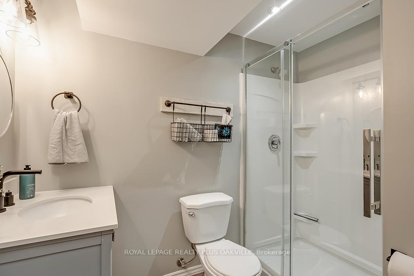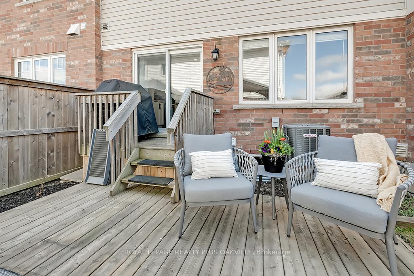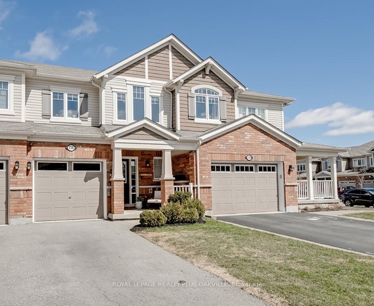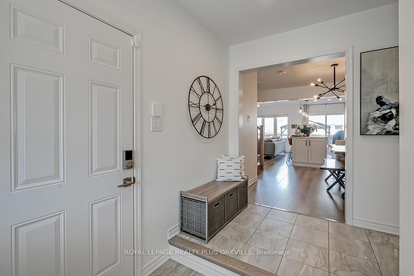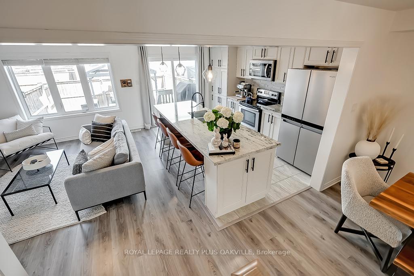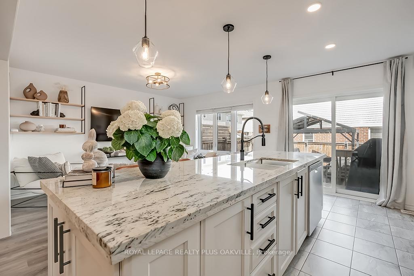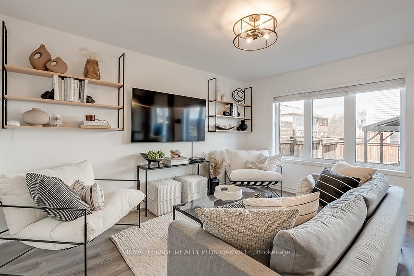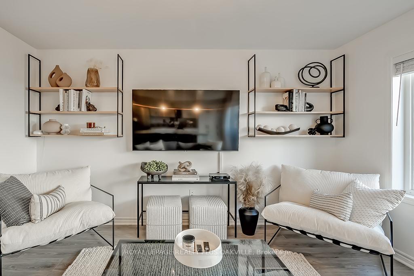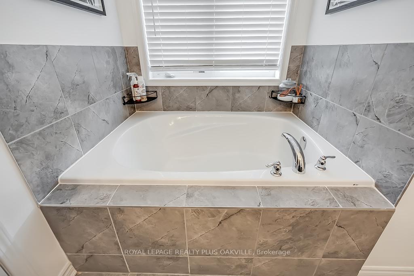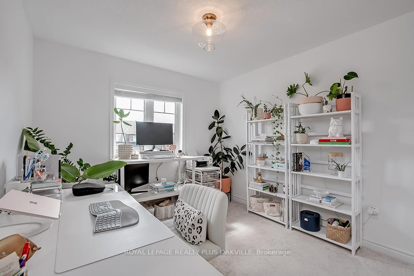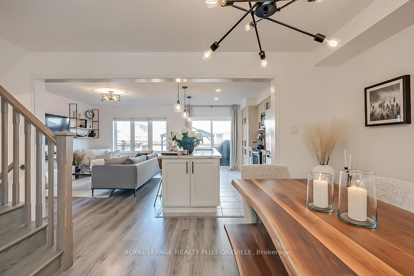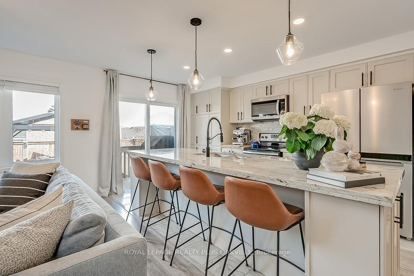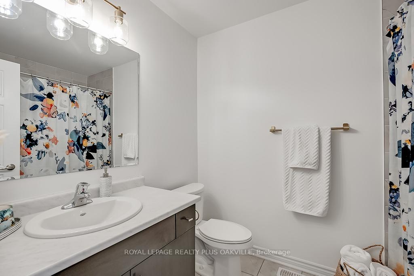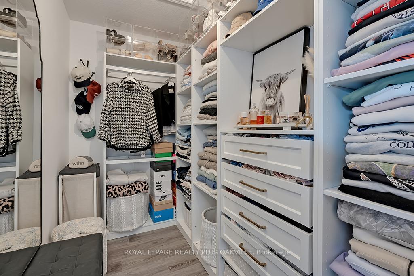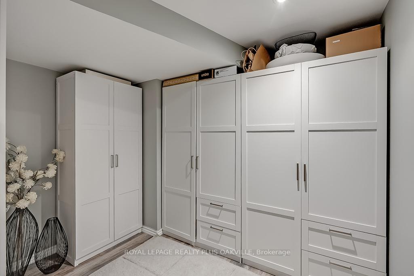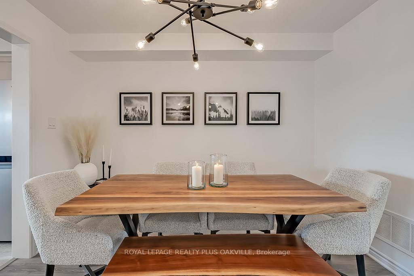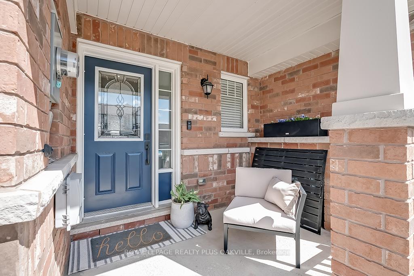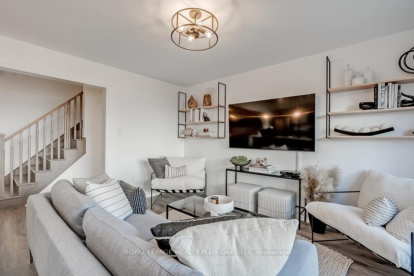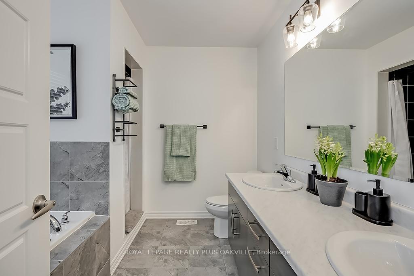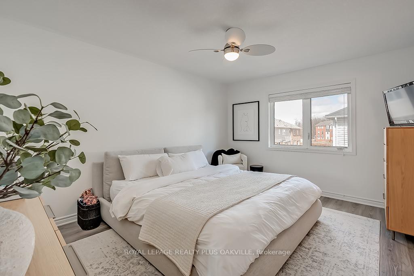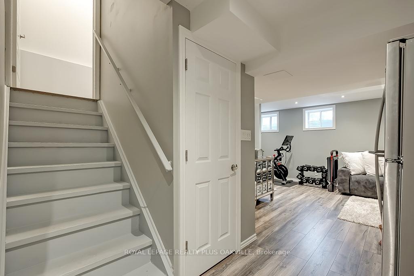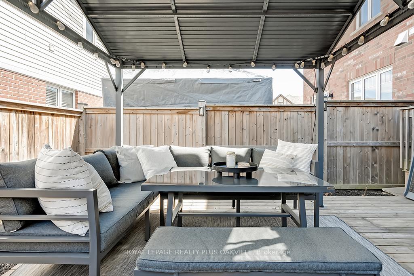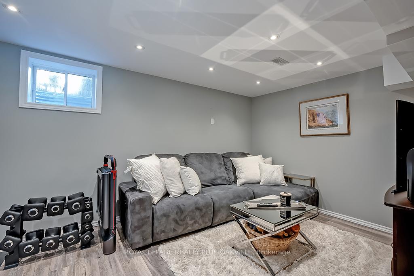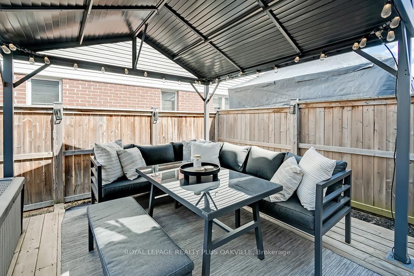$924,900
Available - For Sale
Listing ID: X12075733
136 Mcmonies Driv , Hamilton, L8B 0A6, Hamilton
| Your search ends here! This stunning open concept and naturally bright freehold townhome may be exactly what you have been looking for. Boasting over 2000 sq feet of upscale living space perfect for entertaining or enjoying every day living. The fabulous kitchen with a massive island, granite counters, pot lighting, stainless appliances really is the heart of this home! Open to the inviting cozy family room with large windows. The perfect place to unwind! The dining room is part of it all, yet perfectly off on its own, creating the ideal space for those cozy evenings at home with family and friends. The walkout to a fully fenced yard with a spacious deck and covered gazebo provides the lovely outdoor living space that we all desire nowadays! The hardwood staircase leads to three spacious bedrooms, including a primary retreat featuring a five piece ensuite with a soaker tub and a dreamy walk-in closet and a four piece main bath. The fully finished lower level is a great additional living space, featuring a cozy recreation room, gym area, den area with additional storage cabinets and a perfect three piece bathroom. All the I wants........show home condition, painted in a neutral palette, upgraded light fixtures throughout, closet organizers, inside entry from the garage, all on a quiet crescent in prime East Waterdown close to parks, schools, easy access to major highways and GO Transit. Dare to compare. It doesn't get better than this! |
| Price | $924,900 |
| Taxes: | $5408.03 |
| Assessment Year: | 2025 |
| Occupancy: | Owner |
| Address: | 136 Mcmonies Driv , Hamilton, L8B 0A6, Hamilton |
| Acreage: | < .50 |
| Directions/Cross Streets: | Spring Creek/Parkside/Avonsyde |
| Rooms: | 7 |
| Rooms +: | 3 |
| Bedrooms: | 3 |
| Bedrooms +: | 0 |
| Family Room: | F |
| Basement: | Finished, Full |
| Level/Floor | Room | Length(ft) | Width(ft) | Descriptions | |
| Room 1 | Main | Foyer | 10.92 | 7.58 | 2 Pc Bath, Ceramic Floor, Access To Garage |
| Room 2 | Main | Dining Ro | 10.76 | 9.84 | |
| Room 3 | Main | Kitchen | 13.84 | 8.92 | |
| Room 4 | Main | Living Ro | 13.84 | 11.51 | |
| Room 5 | Main | Bathroom | 193.52 | 2 Pc Bath, Ceramic Floor | |
| Room 6 | Upper | Primary B | 14.17 | 11.32 | |
| Room 7 | Upper | Bathroom | 5 Pc Ensuite, Separate Shower, Double Sink | ||
| Room 8 | Upper | Bedroom 2 | 11.32 | 9.84 | |
| Room 9 | Upper | Bedroom 3 | 10.59 | 10 | |
| Room 10 | Upper | Bathroom | 4 Pc Bath, Ceramic Floor | ||
| Room 11 | Lower | Recreatio | 20.57 | 19.75 | |
| Room 12 | Lower | Den | 8.99 | 8.33 | |
| Room 13 | Lower | Bathroom | 3 Pc Bath | ||
| Room 14 | Lower | Laundry |
| Washroom Type | No. of Pieces | Level |
| Washroom Type 1 | 5 | Upper |
| Washroom Type 2 | 4 | Upper |
| Washroom Type 3 | 2 | Main |
| Washroom Type 4 | 3 | Lower |
| Washroom Type 5 | 0 | |
| Washroom Type 6 | 5 | Upper |
| Washroom Type 7 | 4 | Upper |
| Washroom Type 8 | 2 | Main |
| Washroom Type 9 | 3 | Lower |
| Washroom Type 10 | 0 |
| Total Area: | 0.00 |
| Approximatly Age: | 6-15 |
| Property Type: | Att/Row/Townhouse |
| Style: | 2-Storey |
| Exterior: | Brick, Other |
| Garage Type: | Attached |
| (Parking/)Drive: | Inside Ent |
| Drive Parking Spaces: | 1 |
| Park #1 | |
| Parking Type: | Inside Ent |
| Park #2 | |
| Parking Type: | Inside Ent |
| Park #3 | |
| Parking Type: | Private |
| Pool: | None |
| Approximatly Age: | 6-15 |
| Approximatly Square Footage: | 1100-1500 |
| Property Features: | Fenced Yard, Level |
| CAC Included: | N |
| Water Included: | N |
| Cabel TV Included: | N |
| Common Elements Included: | N |
| Heat Included: | N |
| Parking Included: | N |
| Condo Tax Included: | N |
| Building Insurance Included: | N |
| Fireplace/Stove: | N |
| Heat Type: | Forced Air |
| Central Air Conditioning: | Central Air |
| Central Vac: | N |
| Laundry Level: | Syste |
| Ensuite Laundry: | F |
| Sewers: | Sewer |
| Utilities-Cable: | A |
| Utilities-Hydro: | Y |
$
%
Years
This calculator is for demonstration purposes only. Always consult a professional
financial advisor before making personal financial decisions.
| Although the information displayed is believed to be accurate, no warranties or representations are made of any kind. |
| ROYAL LEPAGE REALTY PLUS OAKVILLE |
|
|

Hassan Ostadi
Sales Representative
Dir:
416-459-5555
Bus:
905-731-2000
Fax:
905-886-7556
| Virtual Tour | Book Showing | Email a Friend |
Jump To:
At a Glance:
| Type: | Freehold - Att/Row/Townhouse |
| Area: | Hamilton |
| Municipality: | Hamilton |
| Neighbourhood: | Waterdown |
| Style: | 2-Storey |
| Approximate Age: | 6-15 |
| Tax: | $5,408.03 |
| Beds: | 3 |
| Baths: | 4 |
| Fireplace: | N |
| Pool: | None |
Locatin Map:
Payment Calculator:

