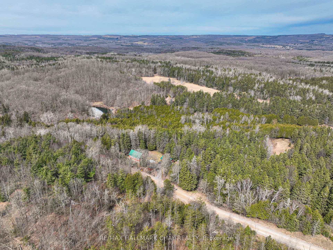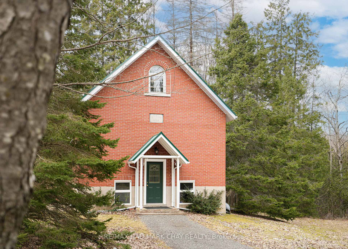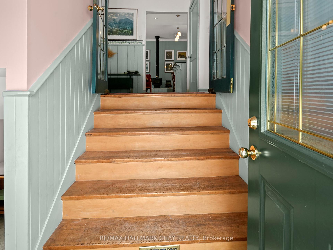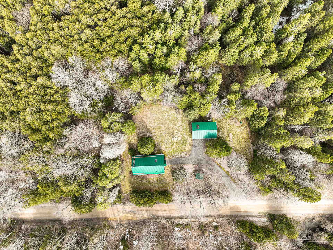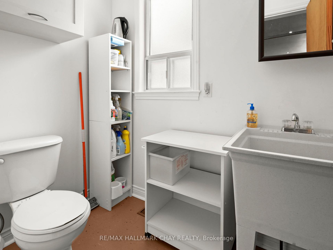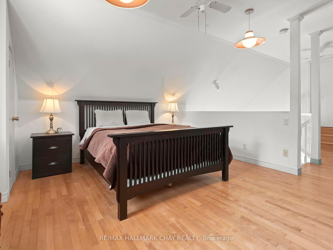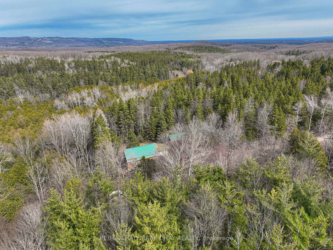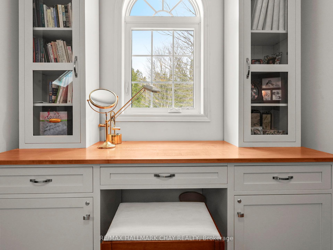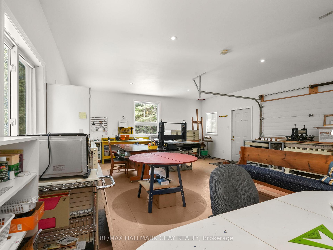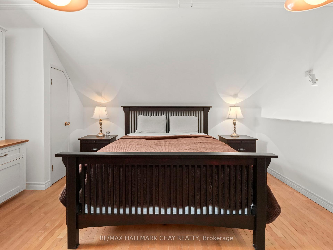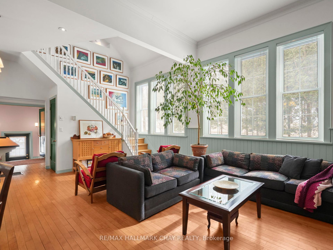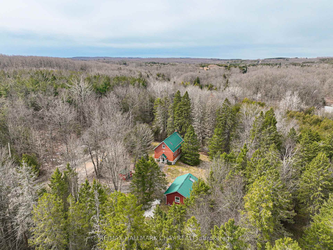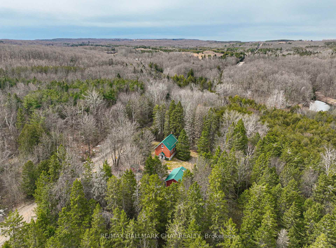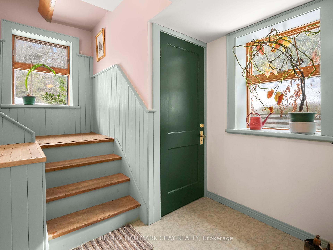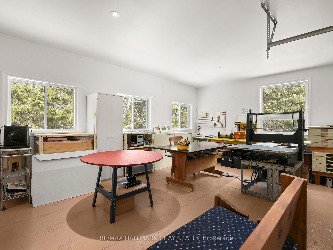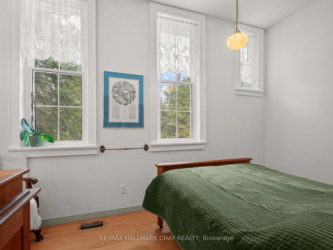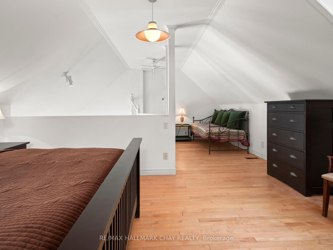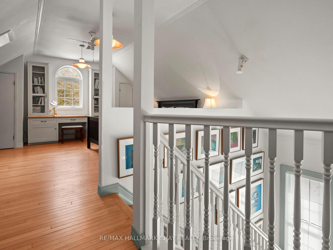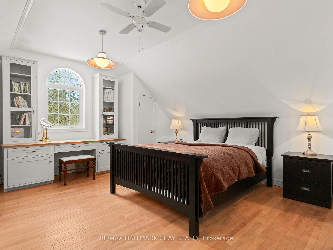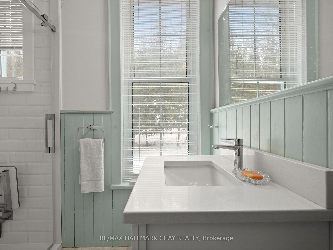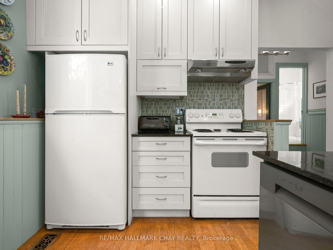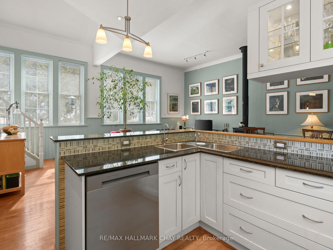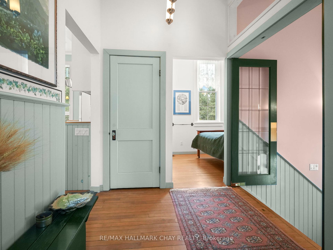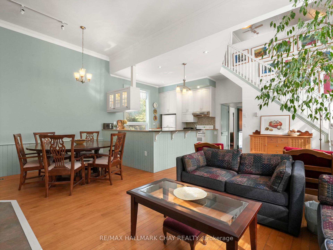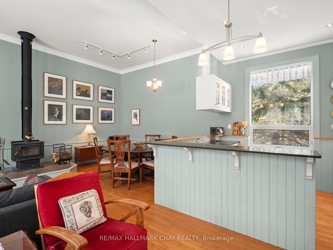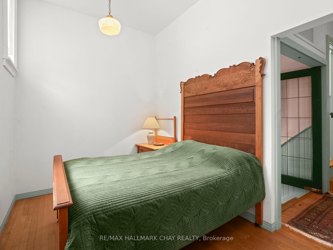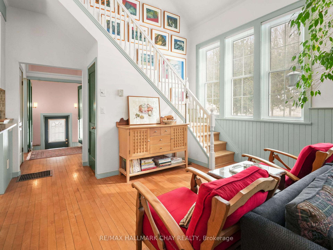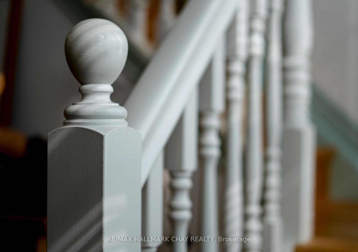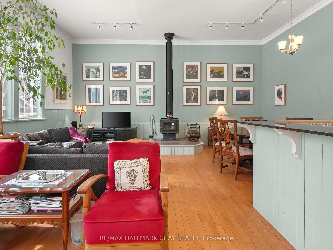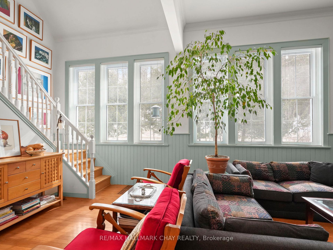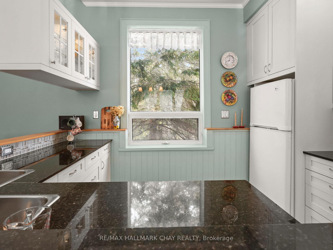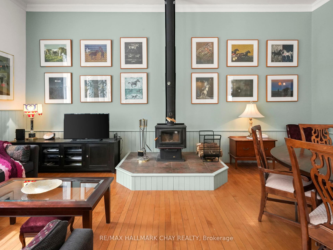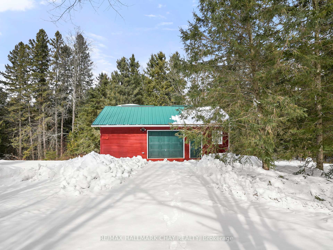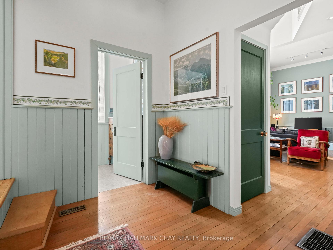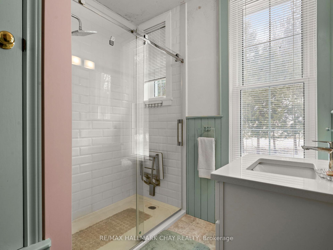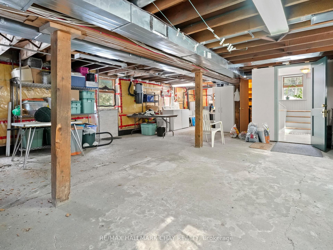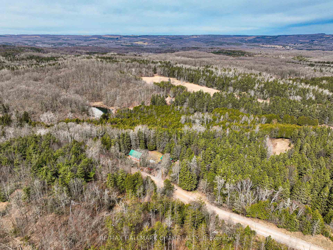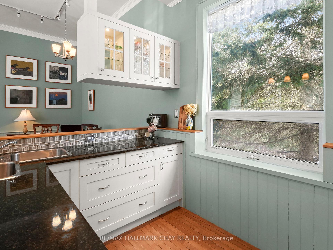$1,099,000
Available - For Sale
Listing ID: X12075735
627379 15 Side , Mulmur, L9V 0T6, Dufferin
| Step into a piece of Mulmur's history with this beautifully renovated schoolhouse, exuding charm and character. Nestled on a private, enchanting lot, this unique property offers the perfect blend of historic allure and modern comfort. Also on the property is a detached studio which offers loads of versatility and is a great addition to this offering. From the moment you enter the home, you cannot help but fall in love. It has been lovingly cared for and updated, featuring large windows, open concept living and a lovely primary bedroom situated in the loft. Also in the loft is a large storage space, which could potentially be converted into an ensuite bathroom. The home also has a full basement, with large windows, which could be easily finished to add additional living space. The detached studio, complete with a bathroom and a basement, offers the opportunity for a tranquil retreat, an artistic space, or the possibility of an inlaw suite or AirBNB rental, here you have the chance to use this space as it suits you and make it your own. Situated on a very quiet road, amongst beautiful estates and minutes to the Mansfield Ski Club and all of Mulmur's outdoor activities, the location is truly amazing! Don't miss out on the chance to own a piece of Mulmur's past, with all the benefits of the present. Features: School House Renovated & Very Solid, Well Kept Home, Detached Studio, Full Basement in School House with Large Windows, Potential to Add Ensuite to Primary Bedroom in Loft, Metal Roofs, Studio has Full Basement. Fully Serviced Road. |
| Price | $1,099,000 |
| Taxes: | $5000.00 |
| Occupancy: | Owner |
| Address: | 627379 15 Side , Mulmur, L9V 0T6, Dufferin |
| Acreage: | .50-1.99 |
| Directions/Cross Streets: | Airport Rd/5th Line/15th Sideroad |
| Rooms: | 7 |
| Bedrooms: | 2 |
| Bedrooms +: | 0 |
| Family Room: | F |
| Basement: | Full |
| Level/Floor | Room | Length(ft) | Width(ft) | Descriptions | |
| Room 1 | Main | Bedroom | 14.43 | 7.87 | |
| Room 2 | Main | Bathroom | 6.89 | 7.54 | 2 Pc Bath |
| Room 3 | Main | Powder Ro | 4.59 | 6.23 | 2 Pc Bath |
| Room 4 | Main | Kitchen | 11.81 | 8.2 | |
| Room 5 | Main | Dining Ro | 13.12 | 10.5 | |
| Room 6 | Main | Living Ro | 9.84 | 11.48 | |
| Room 7 | Upper | Loft | 26.08 | 13.12 | |
| Room 8 | Lower | Mud Room | 7.54 | 9.18 | |
| Room 9 | Basement | Other | 21.65 | 32.8 | |
| Room 10 | Main | Other | 11.81 | 7.54 | |
| Room 11 | Main | Bathroom | 5.25 | 6.56 | |
| Room 12 | Basement | Other | 29.85 | 14.1 |
| Washroom Type | No. of Pieces | Level |
| Washroom Type 1 | 2 | Main |
| Washroom Type 2 | 1 | Main |
| Washroom Type 3 | 0 | |
| Washroom Type 4 | 0 | |
| Washroom Type 5 | 0 |
| Total Area: | 0.00 |
| Property Type: | Detached |
| Style: | Bungaloft |
| Exterior: | Brick |
| Garage Type: | Detached |
| Drive Parking Spaces: | 4 |
| Pool: | None |
| Other Structures: | Garden Shed, W |
| Approximatly Square Footage: | 700-1100 |
| Property Features: | Wooded/Treed, Skiing |
| CAC Included: | N |
| Water Included: | N |
| Cabel TV Included: | N |
| Common Elements Included: | N |
| Heat Included: | N |
| Parking Included: | N |
| Condo Tax Included: | N |
| Building Insurance Included: | N |
| Fireplace/Stove: | Y |
| Heat Type: | Forced Air |
| Central Air Conditioning: | None |
| Central Vac: | N |
| Laundry Level: | Syste |
| Ensuite Laundry: | F |
| Sewers: | Septic |
$
%
Years
This calculator is for demonstration purposes only. Always consult a professional
financial advisor before making personal financial decisions.
| Although the information displayed is believed to be accurate, no warranties or representations are made of any kind. |
| RE/MAX HALLMARK CHAY REALTY |
|
|

Hassan Ostadi
Sales Representative
Dir:
416-459-5555
Bus:
905-731-2000
Fax:
905-886-7556
| Virtual Tour | Book Showing | Email a Friend |
Jump To:
At a Glance:
| Type: | Freehold - Detached |
| Area: | Dufferin |
| Municipality: | Mulmur |
| Neighbourhood: | Rural Mulmur |
| Style: | Bungaloft |
| Tax: | $5,000 |
| Beds: | 2 |
| Baths: | 2 |
| Fireplace: | Y |
| Pool: | None |
Locatin Map:
Payment Calculator:

