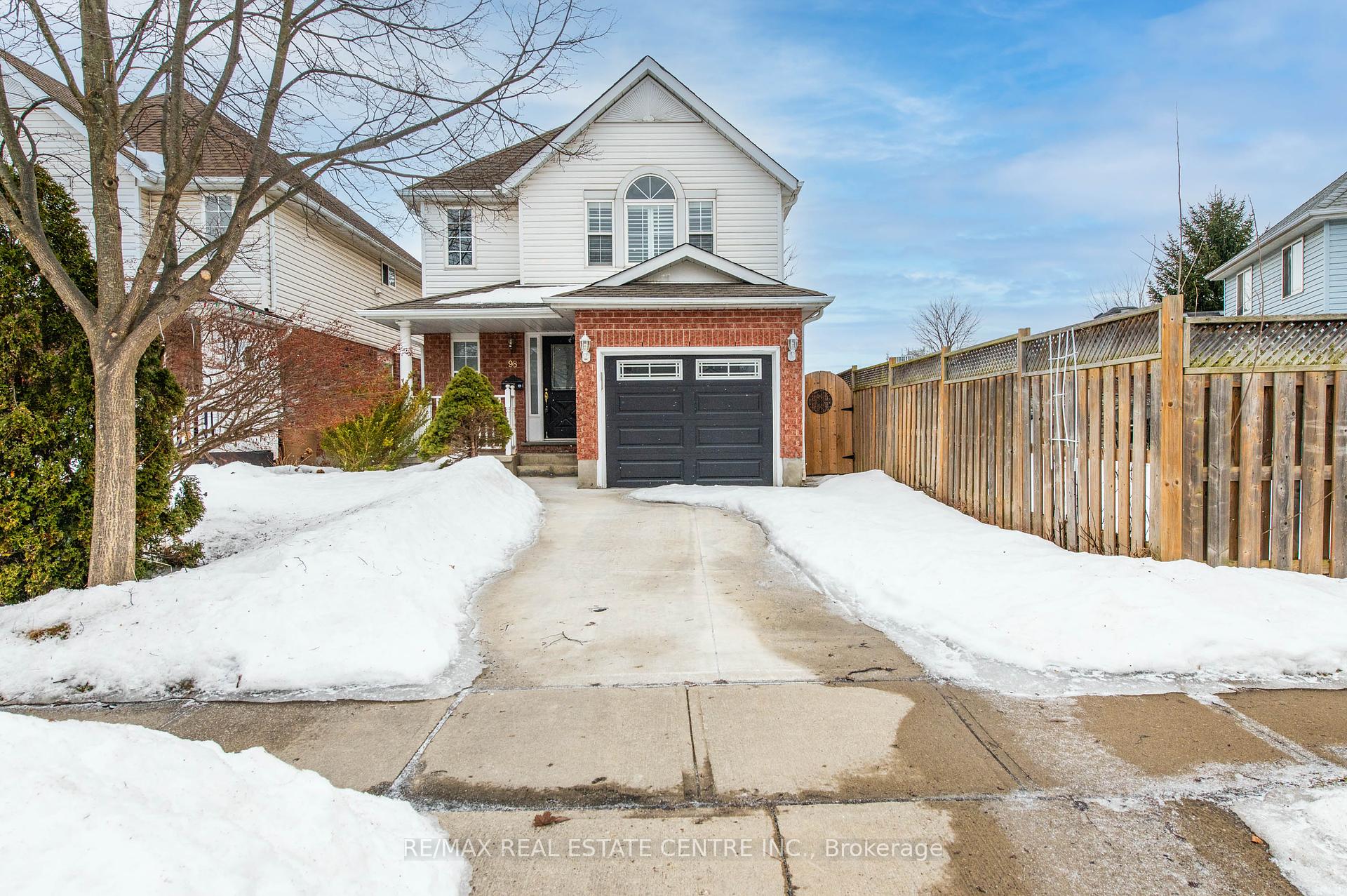$799,900
Available - For Sale
Listing ID: X12009219
98 Kovac Road , Cambridge, N1R 8K4, Waterloo
| This gorgeous 3 bed, 3 bathroom detached home has a fully finished basement and is located in the desirable North Galt neighborhood of Cambridge! Fully renovated from top to bottom the open-concept main floor boasts energy-efficient appliances, a sleek quartz countertop, a stylish modern backsplash, and a breakfast bar perfect for casual dining.. Pot lights illuminate the space. Upstairs you have 3 spacious bedrooms, with a massive primary bedroom and a master ensuite with a standing glass enclosed shower and a modern quartz vanity. Convenient upper-level laundry adds to the home's practicality and the basement is fully finished with a cozy fireplace, an open concept recreational area and a washroom. Step outside to your private, fully fenced backyard, complete with a beautiful deck perfect for hosting family, friends, or summer barbecues! |
| Price | $799,900 |
| Taxes: | $4204.00 |
| Assessment Year: | 2024 |
| Occupancy: | Owner |
| Address: | 98 Kovac Road , Cambridge, N1R 8K4, Waterloo |
| Directions/Cross Streets: | Munch to Kovac |
| Rooms: | 9 |
| Bedrooms: | 3 |
| Bedrooms +: | 0 |
| Family Room: | F |
| Basement: | Full, Finished |
| Level/Floor | Room | Length(ft) | Width(ft) | Descriptions | |
| Room 1 | Second | Primary B | 14.5 | 16.01 | |
| Room 2 | Second | Bedroom | 10 | 10 | |
| Room 3 | Second | Bedroom | 10 | 9.91 | |
| Room 4 | Main | Kitchen | 10.5 | 11.58 | |
| Room 5 | Main | Dining Ro | 9.84 | 9.84 | |
| Room 6 | Basement | Recreatio | 19.84 | 21.16 |
| Washroom Type | No. of Pieces | Level |
| Washroom Type 1 | 3 | Second |
| Washroom Type 2 | 2 | Main |
| Washroom Type 3 | 2 | Basement |
| Washroom Type 4 | 0 | |
| Washroom Type 5 | 0 | |
| Washroom Type 6 | 3 | Second |
| Washroom Type 7 | 2 | Main |
| Washroom Type 8 | 2 | Basement |
| Washroom Type 9 | 0 | |
| Washroom Type 10 | 0 |
| Total Area: | 0.00 |
| Property Type: | Detached |
| Style: | 2-Storey |
| Exterior: | Brick |
| Garage Type: | Attached |
| (Parking/)Drive: | Private Do |
| Drive Parking Spaces: | 2 |
| Park #1 | |
| Parking Type: | Private Do |
| Park #2 | |
| Parking Type: | Private Do |
| Pool: | None |
| Approximatly Square Footage: | 1100-1500 |
| CAC Included: | N |
| Water Included: | N |
| Cabel TV Included: | N |
| Common Elements Included: | N |
| Heat Included: | N |
| Parking Included: | N |
| Condo Tax Included: | N |
| Building Insurance Included: | N |
| Fireplace/Stove: | N |
| Heat Type: | Forced Air |
| Central Air Conditioning: | Central Air |
| Central Vac: | N |
| Laundry Level: | Syste |
| Ensuite Laundry: | F |
| Sewers: | Sewer |
| Utilities-Cable: | Y |
$
%
Years
This calculator is for demonstration purposes only. Always consult a professional
financial advisor before making personal financial decisions.
| Although the information displayed is believed to be accurate, no warranties or representations are made of any kind. |
| RE/MAX REAL ESTATE CENTRE INC. |
|
|

Hassan Ostadi
Sales Representative
Dir:
416-459-5555
Bus:
905-731-2000
Fax:
905-886-7556
| Book Showing | Email a Friend |
Jump To:
At a Glance:
| Type: | Freehold - Detached |
| Area: | Waterloo |
| Municipality: | Cambridge |
| Neighbourhood: | Dufferin Grove |
| Style: | 2-Storey |
| Tax: | $4,204 |
| Beds: | 3 |
| Baths: | 3 |
| Fireplace: | N |
| Pool: | None |
Locatin Map:
Payment Calculator:





































