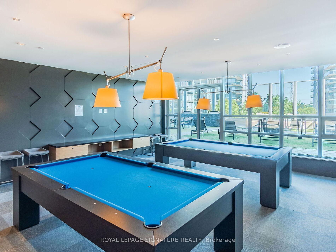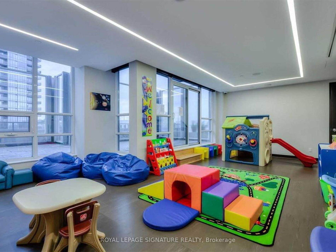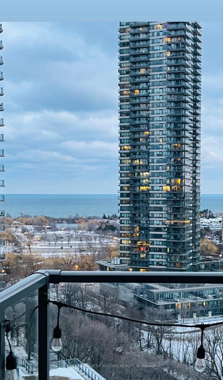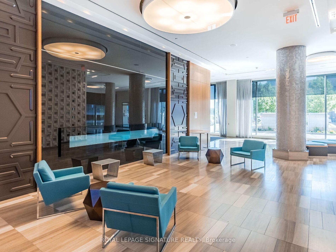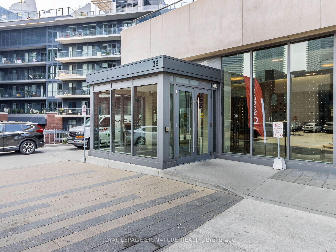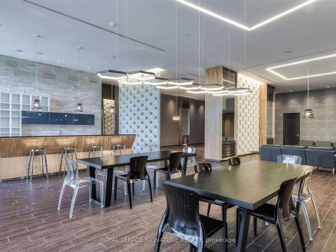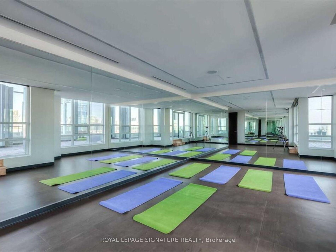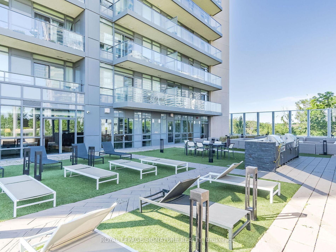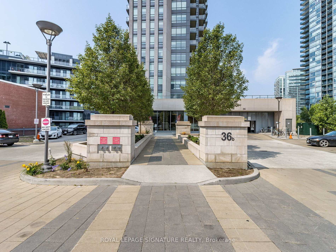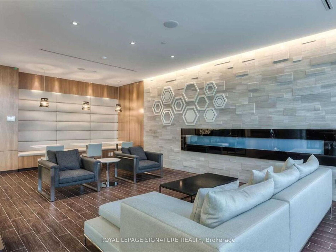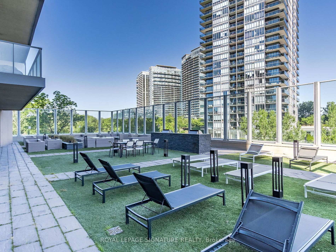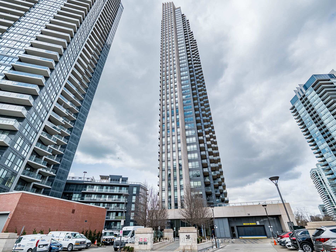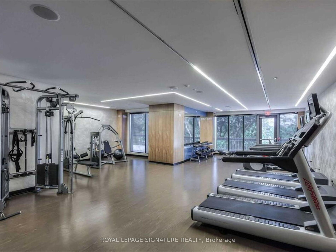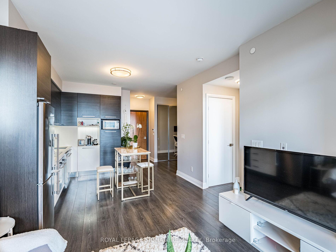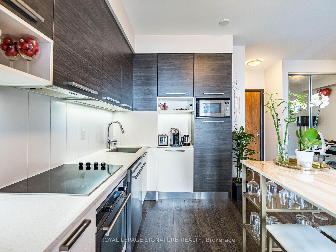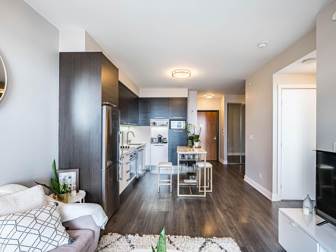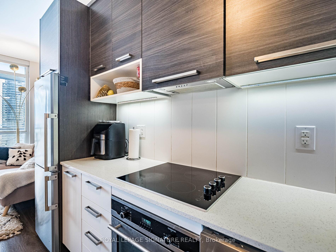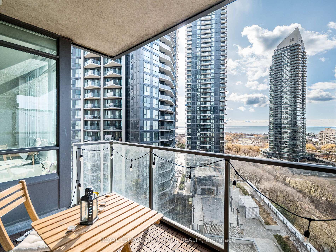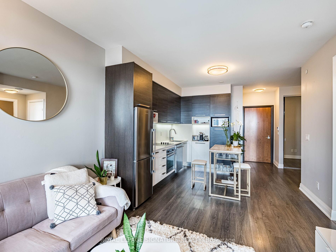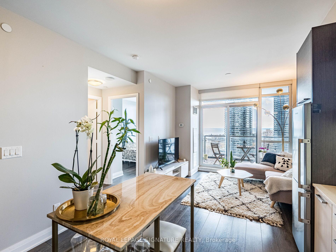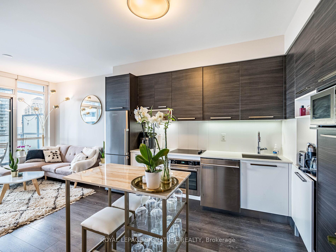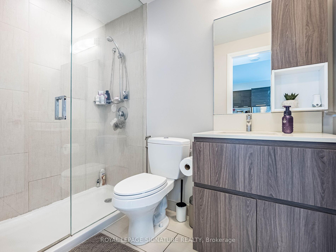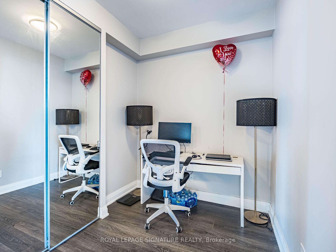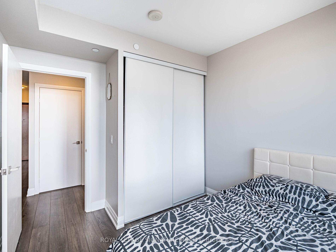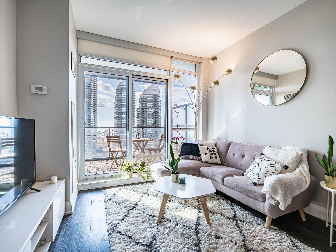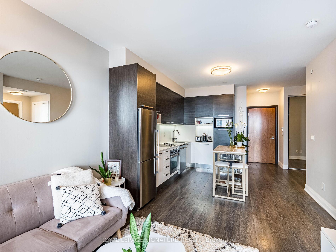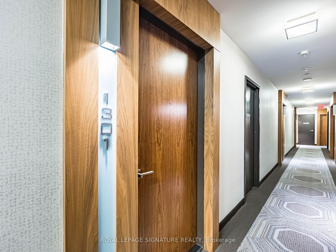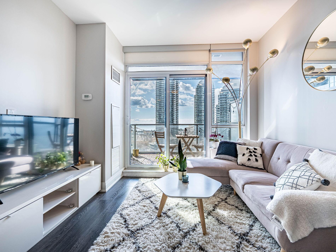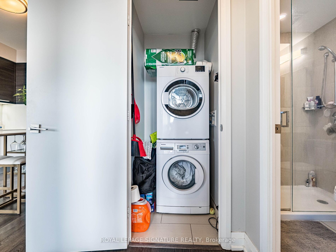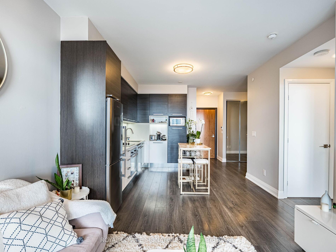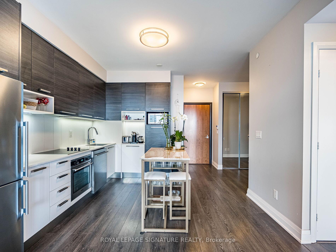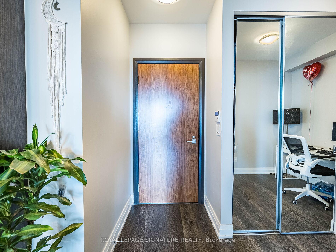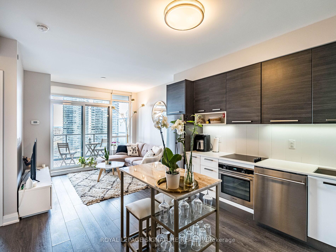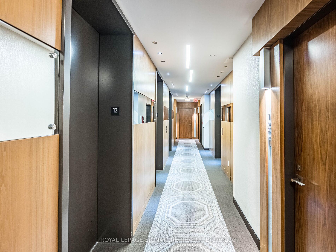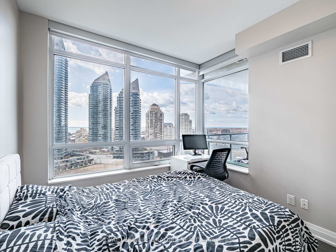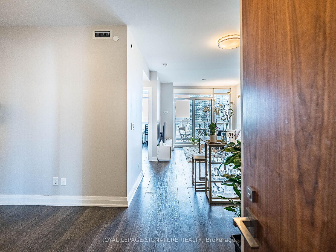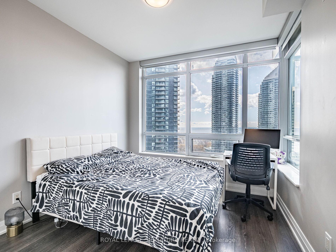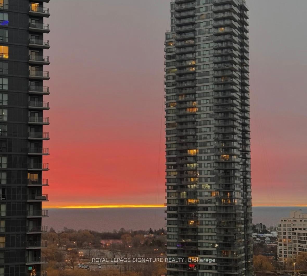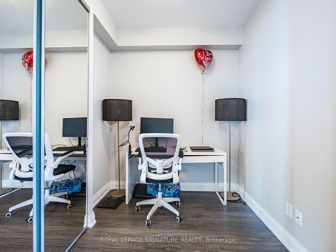$575,000
Available - For Sale
Listing ID: W12074546
36 Park Lawn Road , Toronto, M8Y 3H8, Toronto
| Stunning 1+1 Bedroom 597 Sq.ft. 9 ft ceiling, very practical open concept layout with upgraded kitchen counter tops, stainless steel appliances, no carpets, beautiful south view in most popular Mimico neighbourhood, walking distance to water front, walking/biking/jogging/cycling trails for your physical fitness, comes with 1 underground parking, 1 locker, short walk to great restaurants, boutique cafes, parks, close to Gardiner Express Way that takes you east to Downtown Toronto in less than 10 mts, and west to Mississauga and Niagara Falls, Public Transit at door steps, Metro Groceries next door, great amenities that include guest suites, roof top deck, gym, party/meeting room, outdoor lounge and bbq area, 24 hrs concierge, management office on premises, all you need for your healthy comfortable living. |
| Price | $575,000 |
| Taxes: | $2424.83 |
| Occupancy: | Tenant |
| Address: | 36 Park Lawn Road , Toronto, M8Y 3H8, Toronto |
| Postal Code: | M8Y 3H8 |
| Province/State: | Toronto |
| Directions/Cross Streets: | Lakeshore and Park Lawn Road |
| Level/Floor | Room | Length(ft) | Width(ft) | Descriptions | |
| Room 1 | Main | Living Ro | 10.99 | 9.54 | Wood, Combined w/Dining, W/O To Balcony |
| Room 2 | Main | Dining Ro | 10.99 | 9.54 | Wood, Combined w/Living, W/O To Balcony |
| Room 3 | Main | Kitchen | 14.89 | 11.28 | Wood, Stainless Steel Appl, Granite Counters |
| Room 4 | Main | Primary B | 10.59 | 10.59 | Wood, South View, Closet |
| Room 5 | Main | Den | 7.97 | 4.92 | Wood, Open Concept |
| Washroom Type | No. of Pieces | Level |
| Washroom Type 1 | 3 | Main |
| Washroom Type 2 | 0 | |
| Washroom Type 3 | 0 | |
| Washroom Type 4 | 0 | |
| Washroom Type 5 | 0 |
| Total Area: | 0.00 |
| Approximatly Age: | 6-10 |
| Washrooms: | 1 |
| Heat Type: | Forced Air |
| Central Air Conditioning: | Central Air |
| Elevator Lift: | True |
$
%
Years
This calculator is for demonstration purposes only. Always consult a professional
financial advisor before making personal financial decisions.
| Although the information displayed is believed to be accurate, no warranties or representations are made of any kind. |
| ROYAL LEPAGE SIGNATURE REALTY |
|
|

Hassan Ostadi
Sales Representative
Dir:
416-459-5555
Bus:
905-731-2000
Fax:
905-886-7556
| Virtual Tour | Book Showing | Email a Friend |
Jump To:
At a Glance:
| Type: | Com - Condo Apartment |
| Area: | Toronto |
| Municipality: | Toronto W06 |
| Neighbourhood: | Mimico |
| Style: | Apartment |
| Approximate Age: | 6-10 |
| Tax: | $2,424.83 |
| Maintenance Fee: | $496.89 |
| Beds: | 1+1 |
| Baths: | 1 |
| Fireplace: | N |
Locatin Map:
Payment Calculator:

