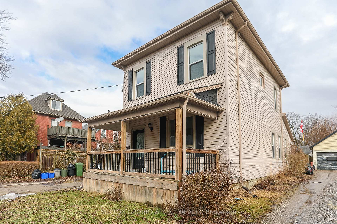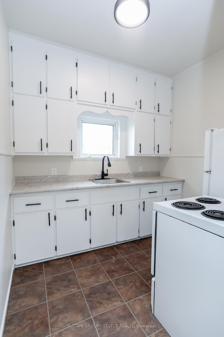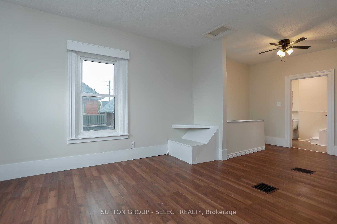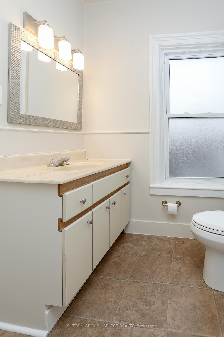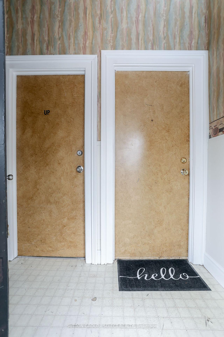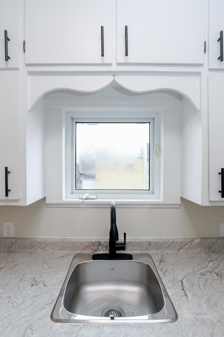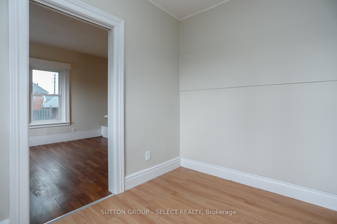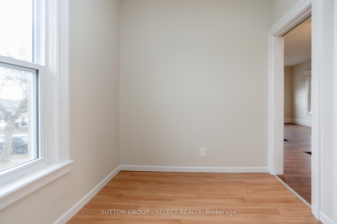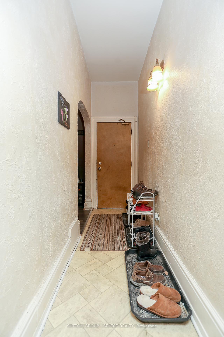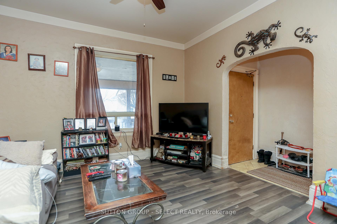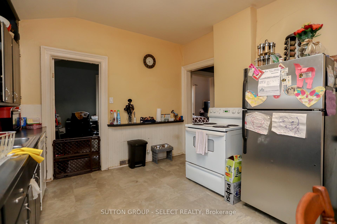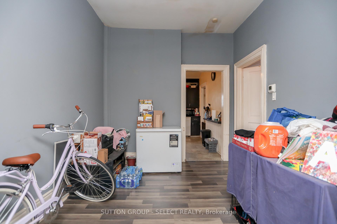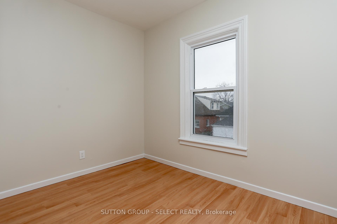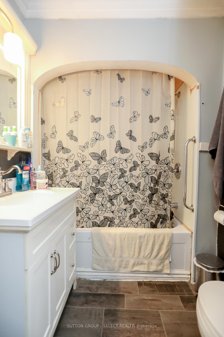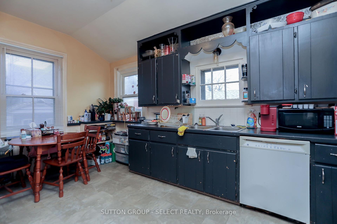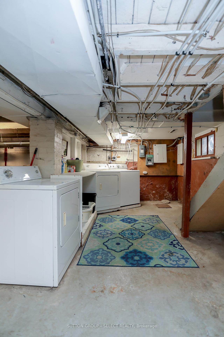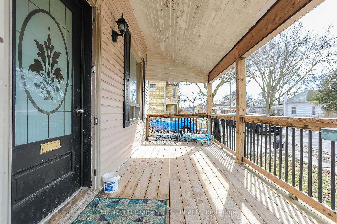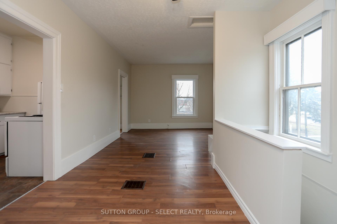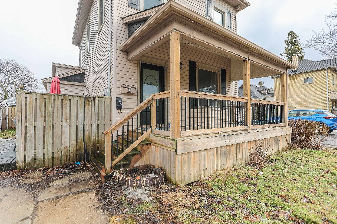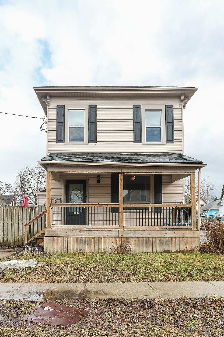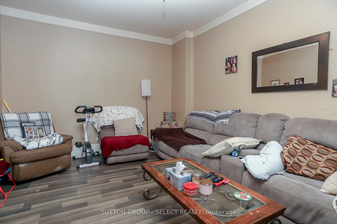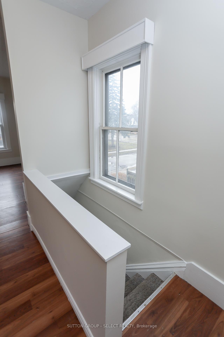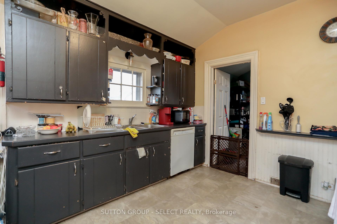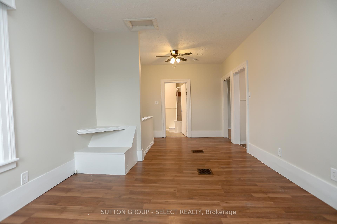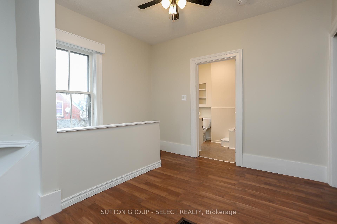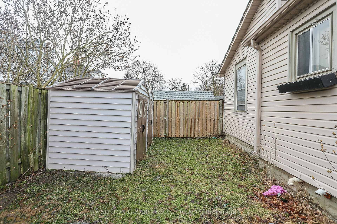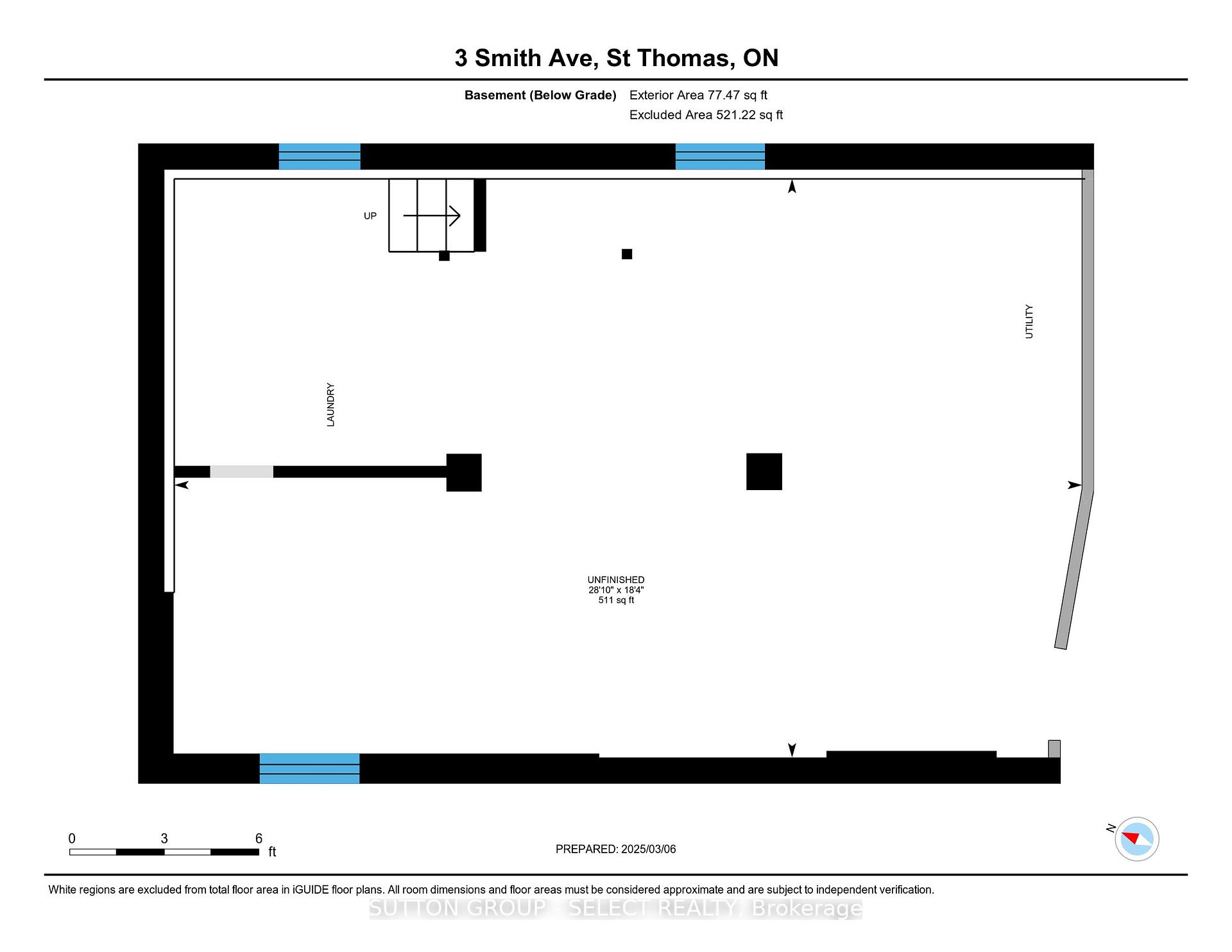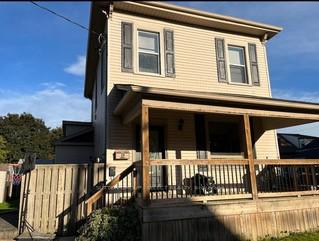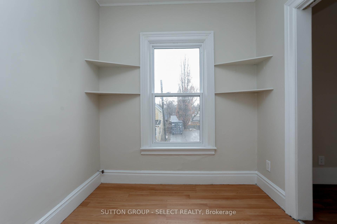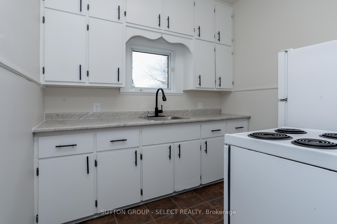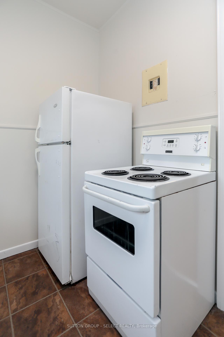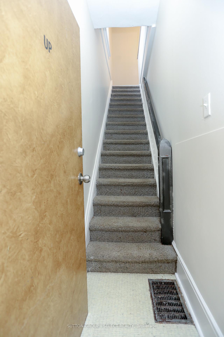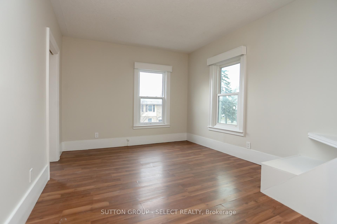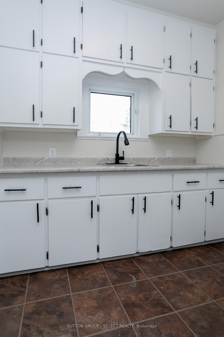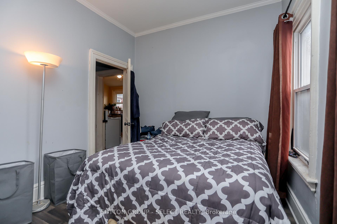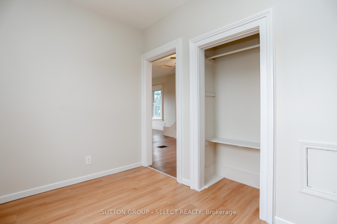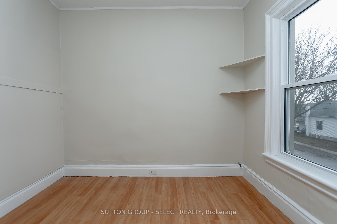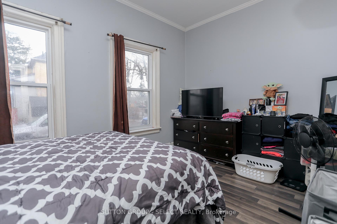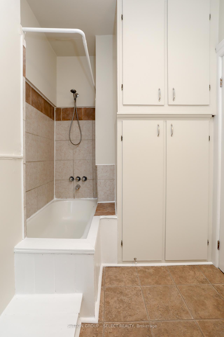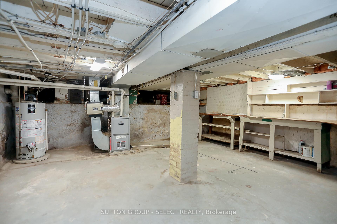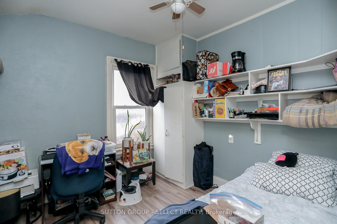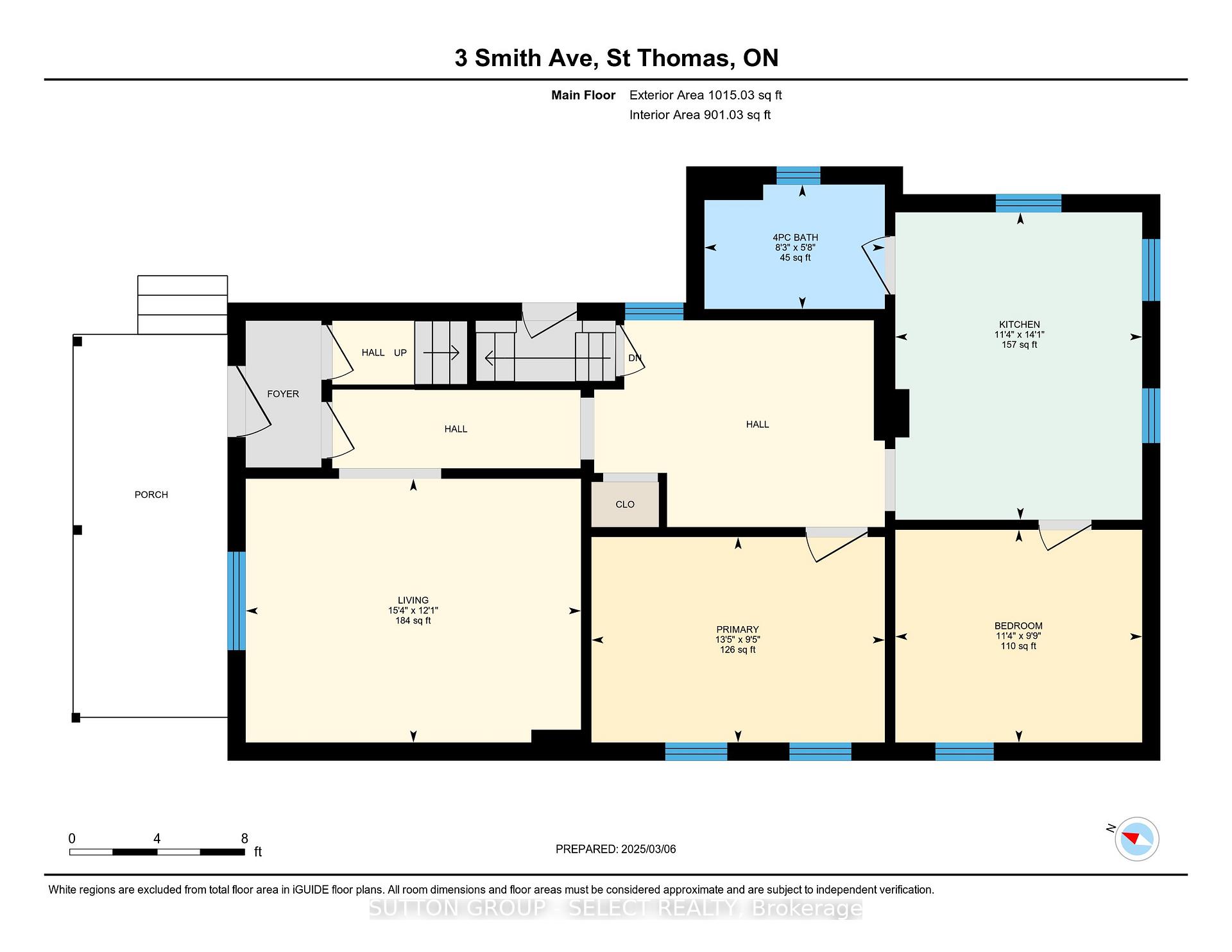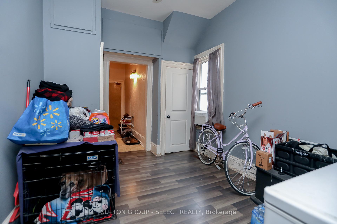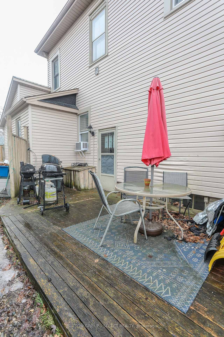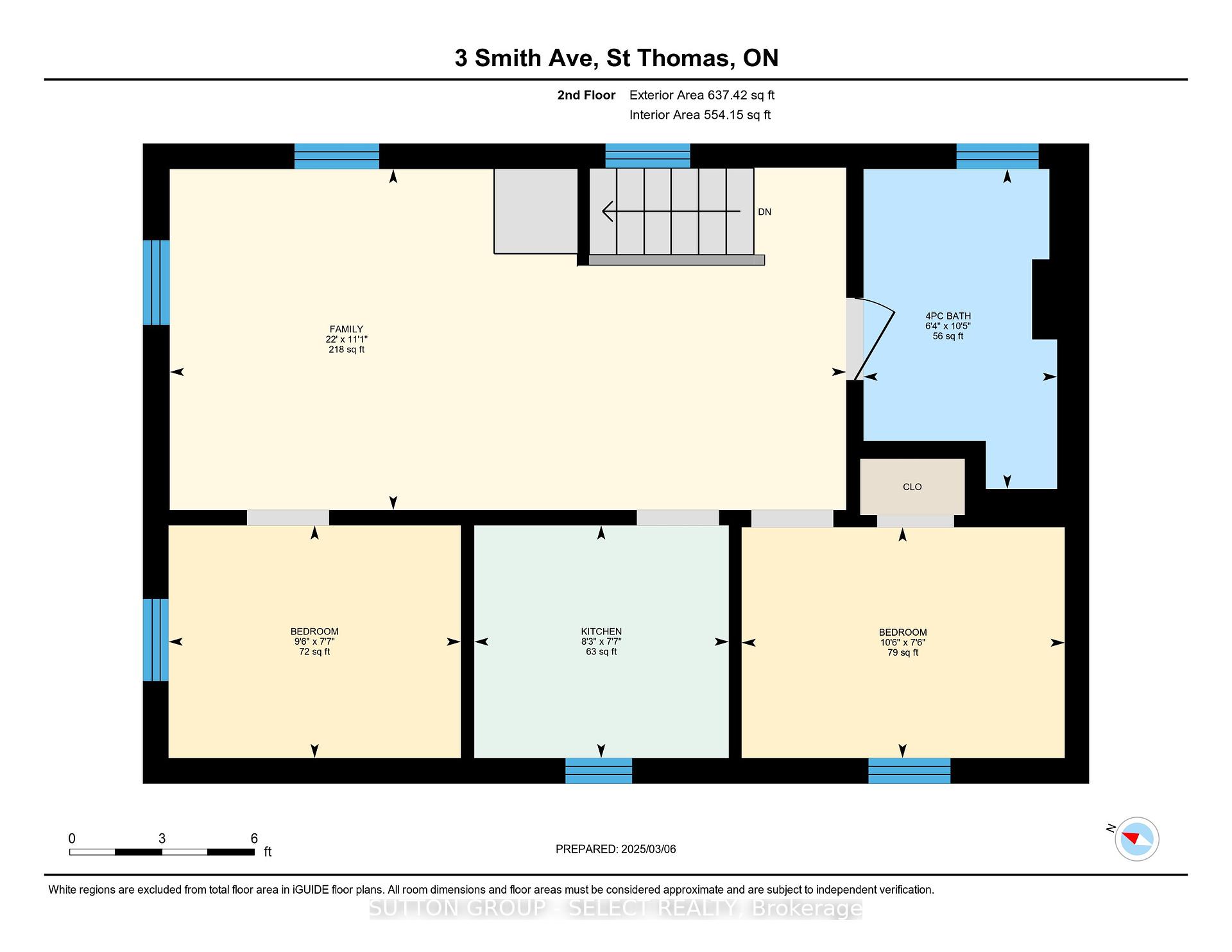$429,900
Available - For Sale
Listing ID: X12075743
3 Smith Aven , St. Thomas, N5R 4A9, Elgin
| Attention all investors, first time home buyers and mortgage helpers!! 3 Smith Avenue is an excellent investment property located in the desirable neighbourhood of Lyndale, SOUTH of Wellington street in St Thomas. This well maintained property has two units with two bedrooms and 4pc baths in each. Tenants can also utilize their own privately assigned decks, located in the front, and side of the home. Separate meters will keep the utilities easy to assign.The lower unit has an eat in kitchen, dining room, and interior access to the basement laundry, boasting 2 washers and 1 dryer. It is currently rented for $877 + hydro and is eligible for a 2025 rent increase. The upper tenant can enjoy large, newer vinyl windows spreading tons of light throughout the kitchen, living room and bedrooms. It is currently vacant, awaiting you to assign your own rental pricing. Updates include a new roof in 2022.Extra storage available to tenants via the basement and two large garden sheds.Buy now to start your investment portfolio, or easily convert the home back to a single family dwelling. Competitively priced. Book a viewing now. 3 Smith Ave. won't last long. |
| Price | $429,900 |
| Taxes: | $2130.00 |
| Occupancy: | Owner+T |
| Address: | 3 Smith Aven , St. Thomas, N5R 4A9, Elgin |
| Acreage: | < .50 |
| Directions/Cross Streets: | Wellington St. and Fifth Ave. |
| Rooms: | 11 |
| Rooms +: | 3 |
| Bedrooms: | 4 |
| Bedrooms +: | 0 |
| Family Room: | F |
| Basement: | Full, Unfinished |
| Level/Floor | Room | Length(ft) | Width(ft) | Descriptions | |
| Room 1 | Main | Living Ro | 15.32 | 12.07 | |
| Room 2 | Main | Kitchen | 14.07 | 11.28 | Eat-in Kitchen |
| Room 3 | Main | Bedroom | 13.42 | 9.38 | |
| Room 4 | Main | Bedroom | 11.28 | 9.74 | |
| Room 5 | Second | Kitchen | 8.27 | 7.58 | |
| Room 6 | Second | Living Ro | 21.98 | 11.09 | |
| Room 7 | Second | Bedroom | 10.5 | 7.51 | |
| Room 8 | Second | Bedroom | 9.51 | 7.58 | |
| Room 9 | Basement | Laundry | 28.8 | 18.34 |
| Washroom Type | No. of Pieces | Level |
| Washroom Type 1 | 4 | Ground |
| Washroom Type 2 | 4 | Second |
| Washroom Type 3 | 0 | |
| Washroom Type 4 | 0 | |
| Washroom Type 5 | 0 |
| Total Area: | 0.00 |
| Property Type: | Duplex |
| Style: | 2-Storey |
| Exterior: | Vinyl Siding |
| Garage Type: | None |
| (Parking/)Drive: | Private Do |
| Drive Parking Spaces: | 3 |
| Park #1 | |
| Parking Type: | Private Do |
| Park #2 | |
| Parking Type: | Private Do |
| Pool: | None |
| Other Structures: | Garden Shed |
| Approximatly Square Footage: | 1500-2000 |
| Property Features: | Arts Centre, Fenced Yard |
| CAC Included: | N |
| Water Included: | N |
| Cabel TV Included: | N |
| Common Elements Included: | N |
| Heat Included: | N |
| Parking Included: | N |
| Condo Tax Included: | N |
| Building Insurance Included: | N |
| Fireplace/Stove: | N |
| Heat Type: | Forced Air |
| Central Air Conditioning: | None |
| Central Vac: | N |
| Laundry Level: | Syste |
| Ensuite Laundry: | F |
| Sewers: | Sewer |
$
%
Years
This calculator is for demonstration purposes only. Always consult a professional
financial advisor before making personal financial decisions.
| Although the information displayed is believed to be accurate, no warranties or representations are made of any kind. |
| SUTTON GROUP - SELECT REALTY |
|
|

Hassan Ostadi
Sales Representative
Dir:
416-459-5555
Bus:
905-731-2000
Fax:
905-886-7556
| Virtual Tour | Book Showing | Email a Friend |
Jump To:
At a Glance:
| Type: | Freehold - Duplex |
| Area: | Elgin |
| Municipality: | St. Thomas |
| Neighbourhood: | St. Thomas |
| Style: | 2-Storey |
| Tax: | $2,130 |
| Beds: | 4 |
| Baths: | 2 |
| Fireplace: | N |
| Pool: | None |
Locatin Map:
Payment Calculator:

