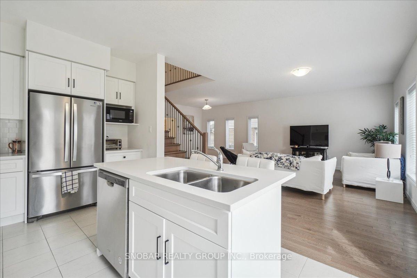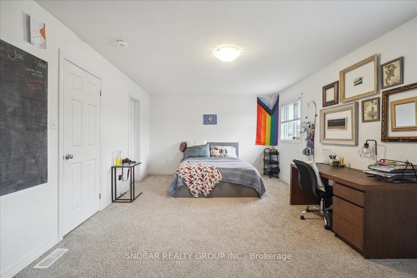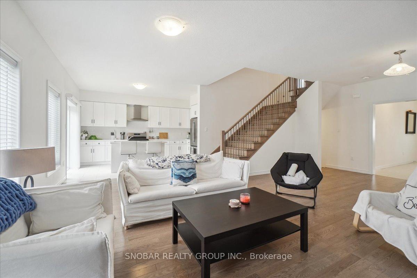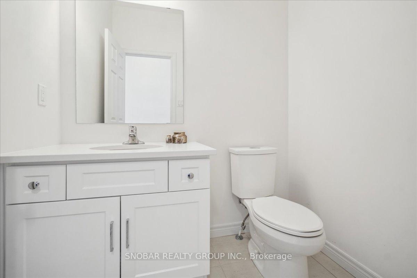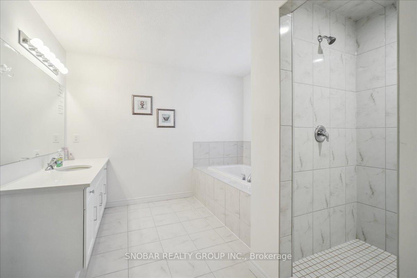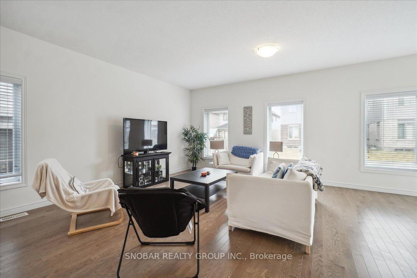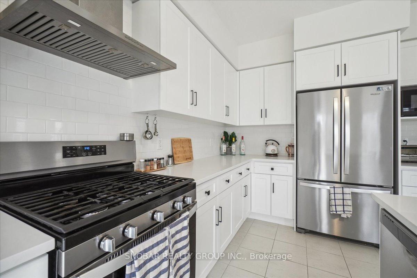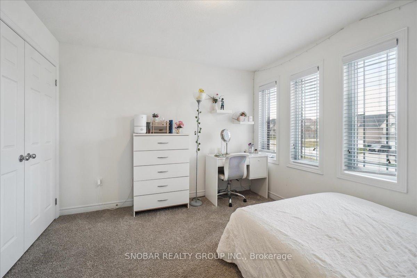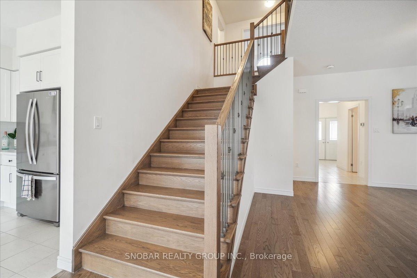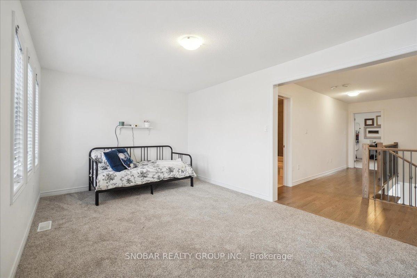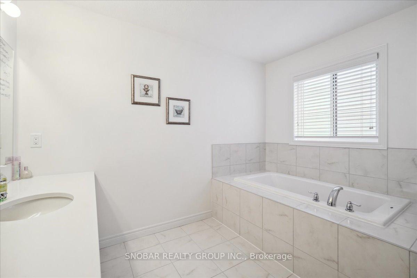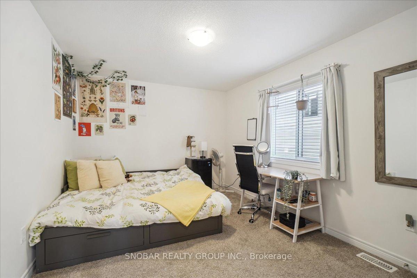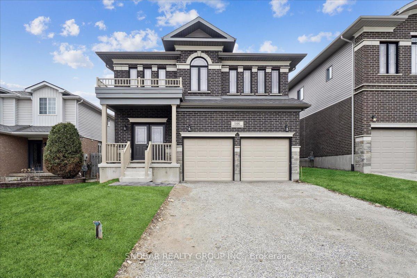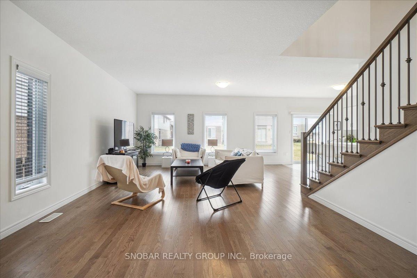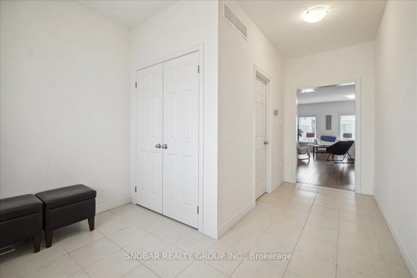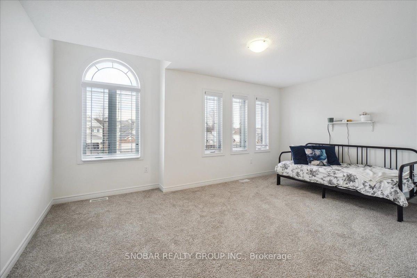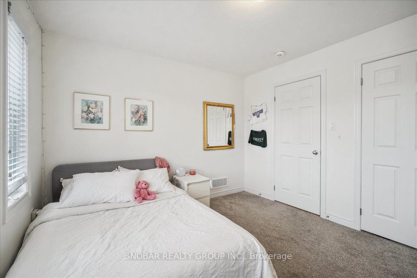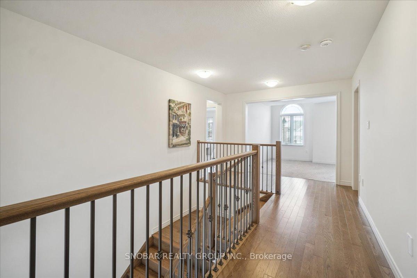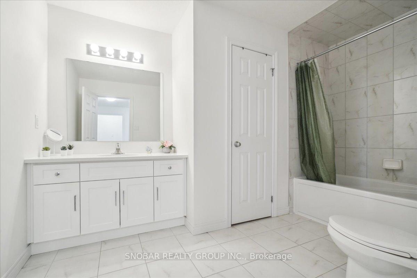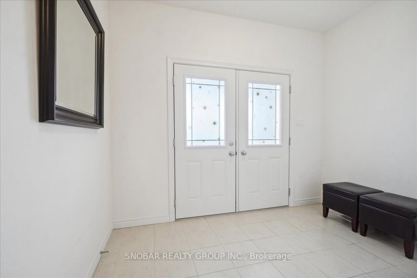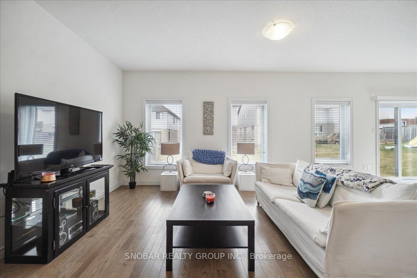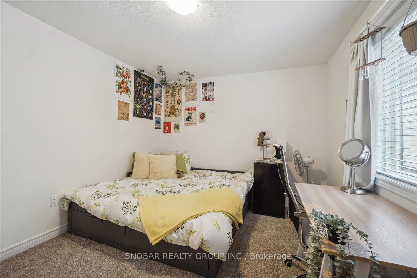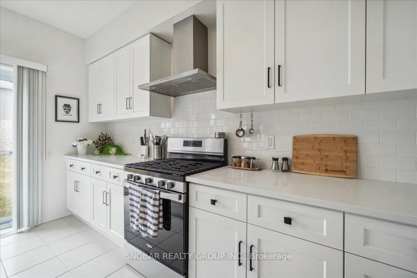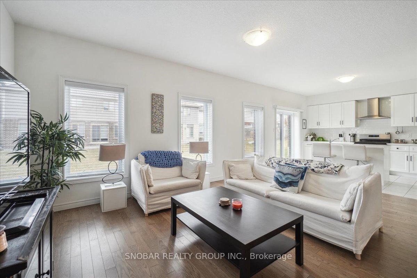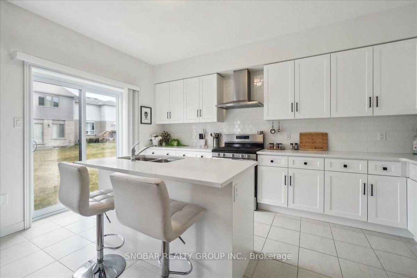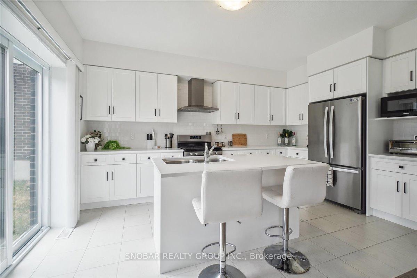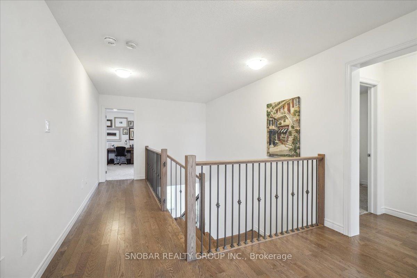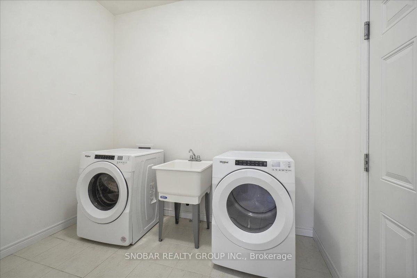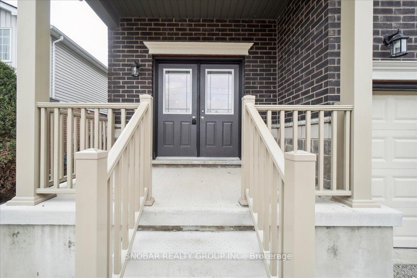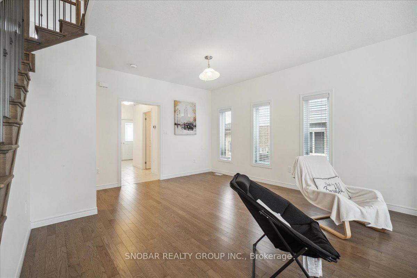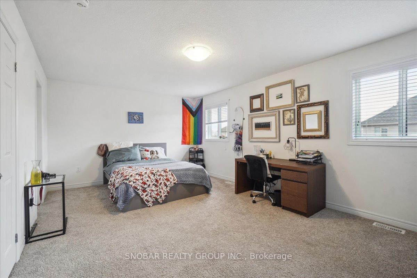$1,188,888
Available - For Sale
Listing ID: X12075750
146 Starwood Driv , Guelph, N1E 7G7, Wellington
| Welcome to this stunning 2,350 sq ft detached home nestled in the desirable community of Grange Hill East. Built in 2022 and meticulously maintained, this bright and spacious 3-bedroom, 3-bathroom residence offers a perfect blend of comfort, functionality, and modern design. Step inside to discover a thoughtfully designed layout with soaring 10 ft ceilings on the main level and 9 ft ceilings upstairs, creating a grand and airy atmosphere throughout. The open-concept living and dining areas are ideal for both entertaining and everyday living, featuring elegant hardwood flooring and a warm, welcoming vibe. The eat-in kitchen is a chefs dream bathed in natural light and complete with quartz countertops, stainless steel appliances, and ample cabinetry.Upstairs, you'll find three generously sized bedrooms and a bonus second-level living room that offers flexibility, use it as a cozy family space, home office, or convert it into a 4th bedroom to suit your needs. The primary suite boasts a walk-in closet and a spacious ensuite bath, providing a private retreat.Additional highlights include oakwood stairs, a convenient second-floor laundry room, and large windows that flood the home with natural light. The unfinished basement offers endless potential for future customization.Located on a quiet, family-friendly street, this home is just minutes from the University of Guelph, downtown, parks, trails, and all major amenities. Surrounded by top-rated local schools, this is an ideal location for families seeking quality education. The driveway and side yard will be completed by the builder and city, enhancing curb appeal and value. |
| Price | $1,188,888 |
| Taxes: | $6809.00 |
| Occupancy: | Tenant |
| Address: | 146 Starwood Driv , Guelph, N1E 7G7, Wellington |
| Directions/Cross Streets: | Watson Pkwy N/ Starwood Dr |
| Rooms: | 7 |
| Bedrooms: | 3 |
| Bedrooms +: | 0 |
| Family Room: | T |
| Basement: | Unfinished |
| Level/Floor | Room | Length(ft) | Width(ft) | Descriptions | |
| Room 1 | Main | Dining Ro | 14.3 | 12.69 | Open Concept, Hardwood Floor, Window |
| Room 2 | Main | Great Roo | 19.19 | 12.89 | Hardwood Floor, Window, Walk-Thru |
| Room 3 | Main | Kitchen | 9.71 | 15.28 | Backsplash, Stainless Steel Appl, Quartz Counter |
| Room 4 | Second | Bedroom | 19.02 | 12.46 | 5 Pc Ensuite, Walk-In Closet(s), Window |
| Room 5 | Second | Bedroom 2 | 10.5 | 13.19 | Closet, Window |
| Room 6 | Second | Bedroom 3 | 11.09 | 10.79 | Closet, Window |
| Room 7 | Second | Living Ro | 16.1 | 10.79 | Window |
| Washroom Type | No. of Pieces | Level |
| Washroom Type 1 | 2 | Main |
| Washroom Type 2 | 4 | Second |
| Washroom Type 3 | 5 | Second |
| Washroom Type 4 | 0 | |
| Washroom Type 5 | 0 | |
| Washroom Type 6 | 2 | Main |
| Washroom Type 7 | 4 | Second |
| Washroom Type 8 | 5 | Second |
| Washroom Type 9 | 0 | |
| Washroom Type 10 | 0 |
| Total Area: | 0.00 |
| Approximatly Age: | 0-5 |
| Property Type: | Detached |
| Style: | 2-Storey |
| Exterior: | Brick, Vinyl Siding |
| Garage Type: | Attached |
| (Parking/)Drive: | Private |
| Drive Parking Spaces: | 2 |
| Park #1 | |
| Parking Type: | Private |
| Park #2 | |
| Parking Type: | Private |
| Pool: | None |
| Other Structures: | None |
| Approximatly Age: | 0-5 |
| Approximatly Square Footage: | 2000-2500 |
| Property Features: | Public Trans, Library |
| CAC Included: | N |
| Water Included: | N |
| Cabel TV Included: | N |
| Common Elements Included: | N |
| Heat Included: | N |
| Parking Included: | N |
| Condo Tax Included: | N |
| Building Insurance Included: | N |
| Fireplace/Stove: | N |
| Heat Type: | Forced Air |
| Central Air Conditioning: | None |
| Central Vac: | N |
| Laundry Level: | Syste |
| Ensuite Laundry: | F |
| Sewers: | Sewer |
| Utilities-Cable: | Y |
| Utilities-Hydro: | Y |
$
%
Years
This calculator is for demonstration purposes only. Always consult a professional
financial advisor before making personal financial decisions.
| Although the information displayed is believed to be accurate, no warranties or representations are made of any kind. |
| SNOBAR REALTY GROUP INC. |
|
|

Hassan Ostadi
Sales Representative
Dir:
416-459-5555
Bus:
905-731-2000
Fax:
905-886-7556
| Book Showing | Email a Friend |
Jump To:
At a Glance:
| Type: | Freehold - Detached |
| Area: | Wellington |
| Municipality: | Guelph |
| Neighbourhood: | Grange Road |
| Style: | 2-Storey |
| Approximate Age: | 0-5 |
| Tax: | $6,809 |
| Beds: | 3 |
| Baths: | 3 |
| Fireplace: | N |
| Pool: | None |
Locatin Map:
Payment Calculator:

