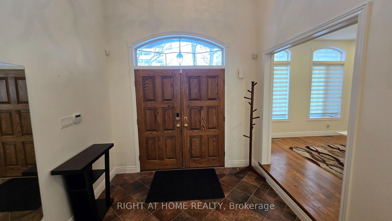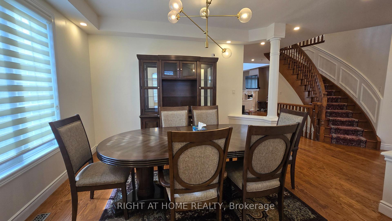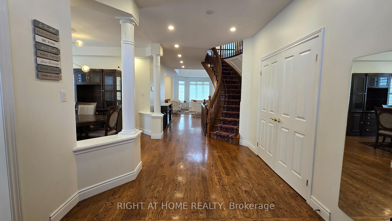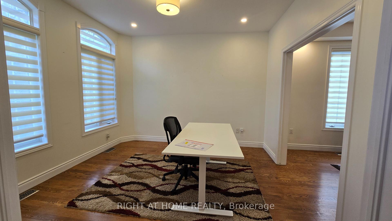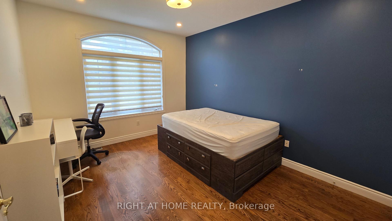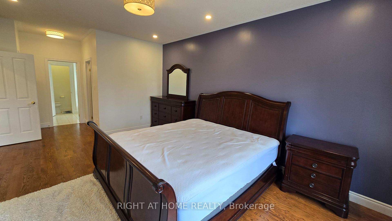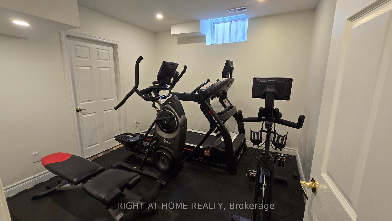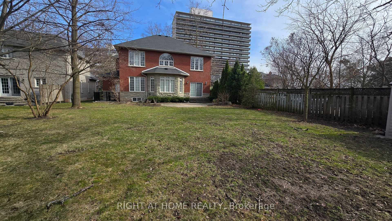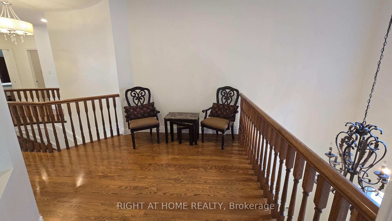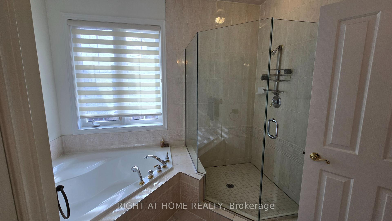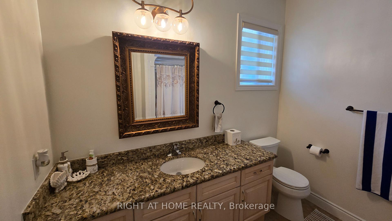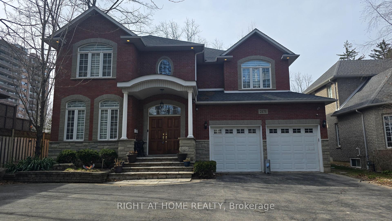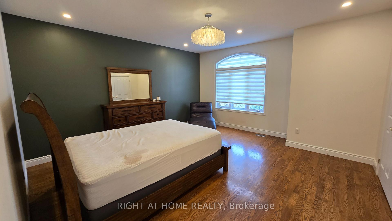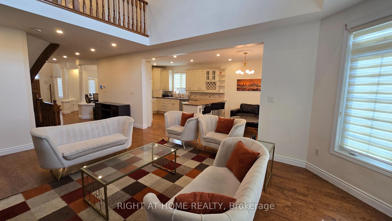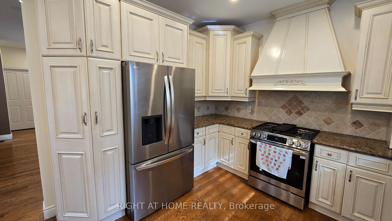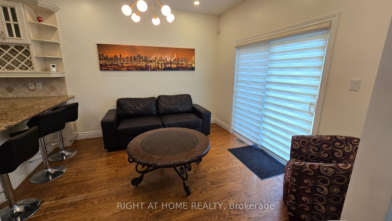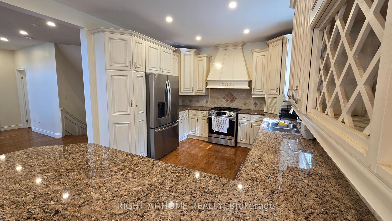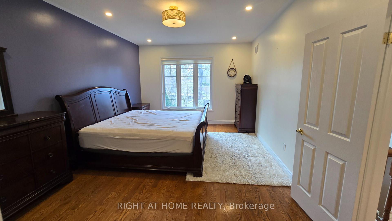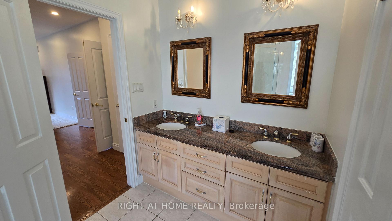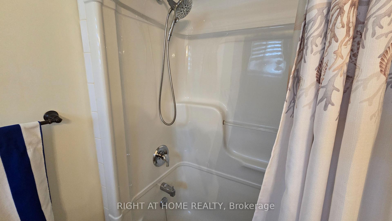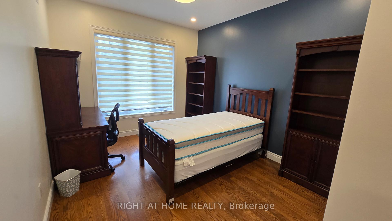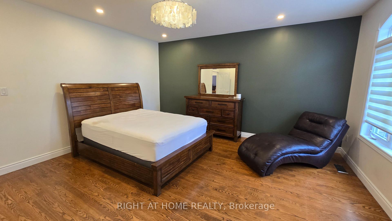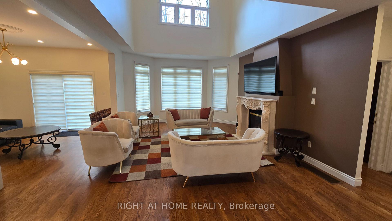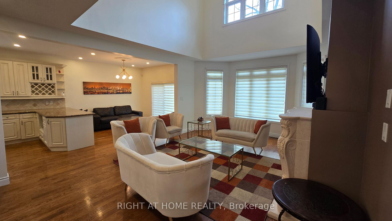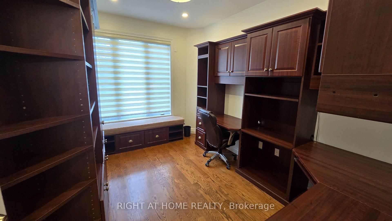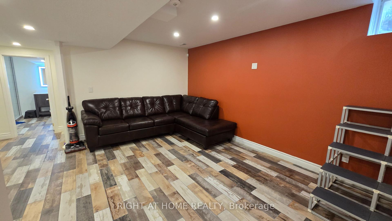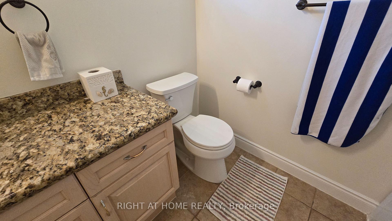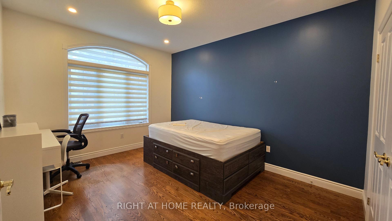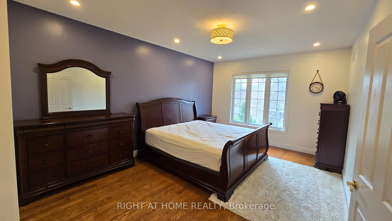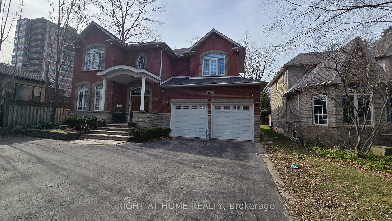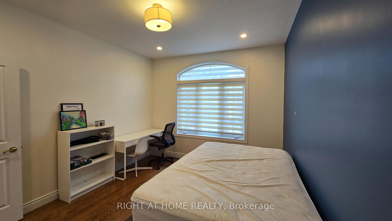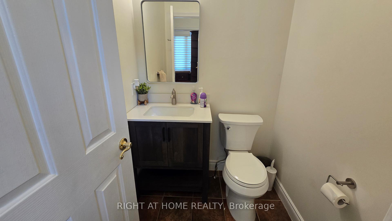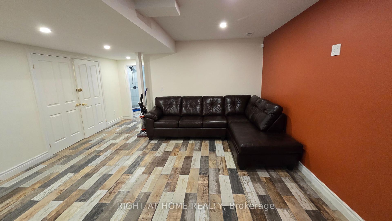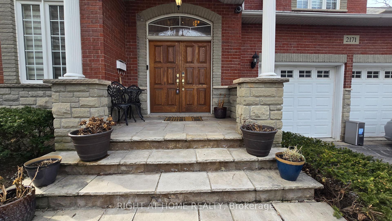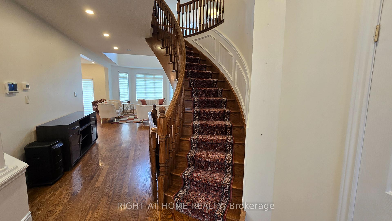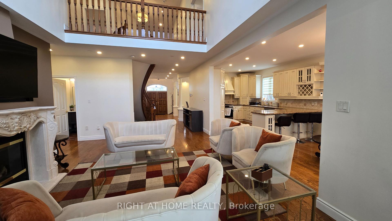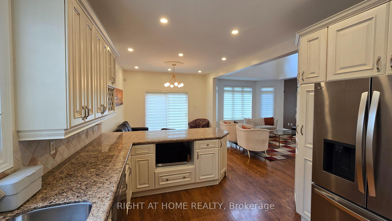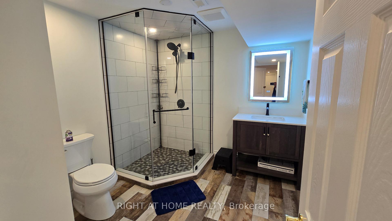$6,500
Available - For Rent
Listing ID: W12075725
2171 Lakeshore Road , Burlington, L7R 1A5, Halton
| Welcome to this stunning 4-bedroom, 3-bathroom custom-built home located in one of Burlington's most desirable neighborhoods. Just a short walk to the lake, this home offers beautiful lake views and a bright, spacious layout designed for modern living. Step inside to a grand front foyer and living room with soaring two-story vaulted ceilings. The open-concept main floor features oak hardwood flooring and 9-foot ceilings throughout, creating an elegant and airy feel. The chef-inspired kitchen boasts high-end finishes, a breakfast area, and direct access to a large patio and a professionally landscaped backyard stretching 177 feet perfect for outdoor dining and entertaining. Enjoy your own private retreat in the basement, which includes a recreation area, exercise room, and a full bathroom. Please note: the basement apartment is not included and will be occupied by the landlord. This home offers the perfect mix of luxury, comfort, and location. Move in, relax, and enjoy everything downtown Burlington has to offer! Can Be Leased With All Furniture If Needed. |
| Price | $6,500 |
| Taxes: | $0.00 |
| Occupancy: | Vacant |
| Address: | 2171 Lakeshore Road , Burlington, L7R 1A5, Halton |
| Acreage: | < .50 |
| Directions/Cross Streets: | Brant St And Lakeshore Road |
| Rooms: | 11 |
| Bedrooms: | 4 |
| Bedrooms +: | 0 |
| Family Room: | T |
| Basement: | Full |
| Furnished: | Unfu |
| Level/Floor | Room | Length(ft) | Width(ft) | Descriptions | |
| Room 1 | Main | Living Ro | 11.15 | 11.91 | Hardwood Floor, Picture Window, Overlooks Dining |
| Room 2 | Main | Dining Ro | 12.66 | 11.68 | Hardwood Floor, Picture Window, Open Concept |
| Room 3 | Main | Family Ro | 14.4 | 21.65 | Hardwood Floor, Gas Fireplace, Cathedral Ceiling(s) |
| Room 4 | Main | Kitchen | 10.99 | 15.42 | Hardwood Floor, Stone Counters, B/I Appliances |
| Room 5 | Main | Breakfast | 10.99 | 10.4 | Hardwood Floor, W/O To Patio, Overlooks Family |
| Room 6 | Main | Office | 8.99 | 12.4 | Hardwood Floor, B/I Desk, Pot Lights |
| Room 7 | Main | Laundry | 6.17 | 10.76 | Tile Floor, Access To Garage, Laundry Sink |
| Room 8 | Second | Primary B | 12.6 | 23.42 | Hardwood Floor, Walk-In Closet(s), 5 Pc Ensuite |
| Room 9 | Second | Bedroom 2 | 11.15 | 14.07 | Hardwood Floor, Double Closet, Picture Window |
| Room 10 | Second | Bedroom 3 | 10.5 | 13.32 | Hardwood Floor, Double Closet, Picture Window |
| Room 11 | Second | Bedroom 4 | 16.07 | 16.5 | Hardwood Floor, Double Closet, Picture Window |
| Room 12 | Basement | Recreatio | 12.6 | 23.42 | Tile Floor, Window, Open Concept |
| Room 13 | Basement | Exercise | 10.5 | 13.32 | Tile Floor, Window, Closet |
| Washroom Type | No. of Pieces | Level |
| Washroom Type 1 | 5 | Second |
| Washroom Type 2 | 4 | Basement |
| Washroom Type 3 | 4 | Second |
| Washroom Type 4 | 0 | |
| Washroom Type 5 | 2 | Main |
| Total Area: | 0.00 |
| Approximatly Age: | 16-30 |
| Property Type: | Detached |
| Style: | 2-Storey |
| Exterior: | Brick |
| Garage Type: | Attached |
| (Parking/)Drive: | Private Do |
| Drive Parking Spaces: | 8 |
| Park #1 | |
| Parking Type: | Private Do |
| Park #2 | |
| Parking Type: | Private Do |
| Pool: | None |
| Laundry Access: | Laundry Room |
| Other Structures: | Garden Shed |
| Approximatly Age: | 16-30 |
| Approximatly Square Footage: | 3000-3500 |
| Property Features: | Golf, Hospital |
| CAC Included: | N |
| Water Included: | N |
| Cabel TV Included: | N |
| Common Elements Included: | N |
| Heat Included: | N |
| Parking Included: | N |
| Condo Tax Included: | N |
| Building Insurance Included: | N |
| Fireplace/Stove: | Y |
| Heat Type: | Forced Air |
| Central Air Conditioning: | Central Air |
| Central Vac: | N |
| Laundry Level: | Syste |
| Ensuite Laundry: | F |
| Sewers: | Sewer |
| Although the information displayed is believed to be accurate, no warranties or representations are made of any kind. |
| RIGHT AT HOME REALTY |
|
|

Hassan Ostadi
Sales Representative
Dir:
416-459-5555
Bus:
905-731-2000
Fax:
905-886-7556
| Book Showing | Email a Friend |
Jump To:
At a Glance:
| Type: | Freehold - Detached |
| Area: | Halton |
| Municipality: | Burlington |
| Neighbourhood: | Brant |
| Style: | 2-Storey |
| Approximate Age: | 16-30 |
| Beds: | 4 |
| Baths: | 4 |
| Fireplace: | Y |
| Pool: | None |
Locatin Map:

