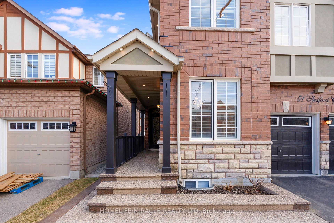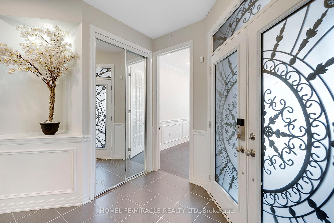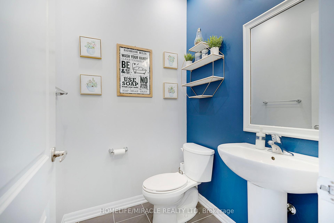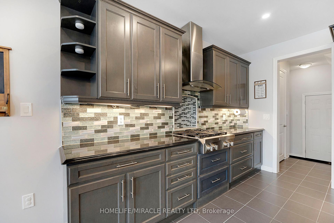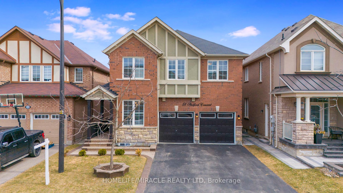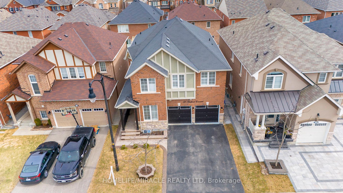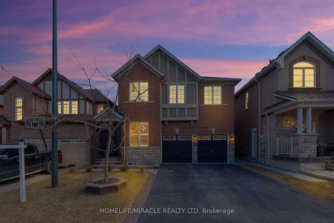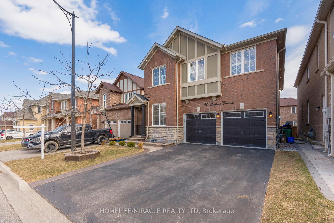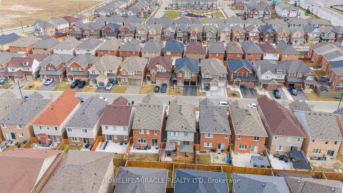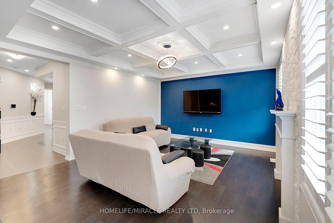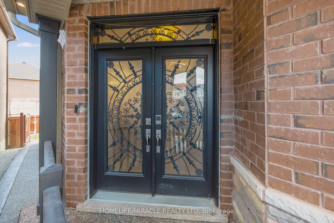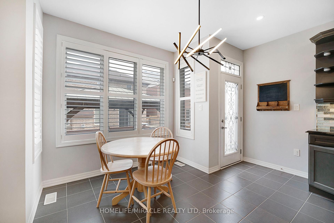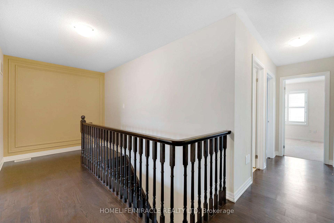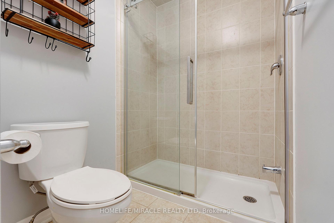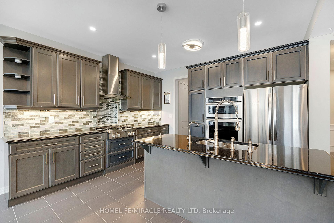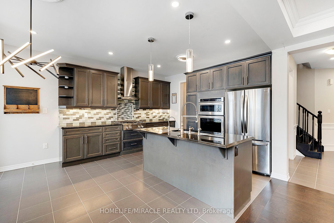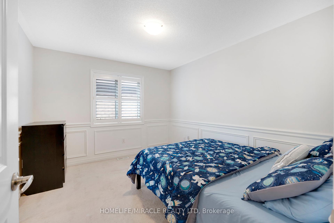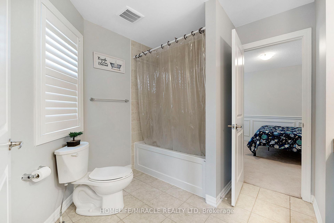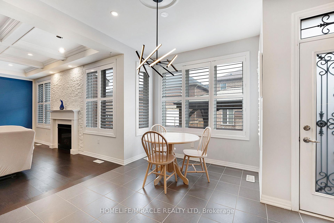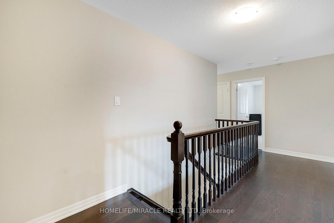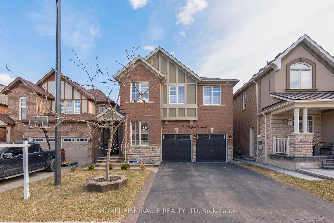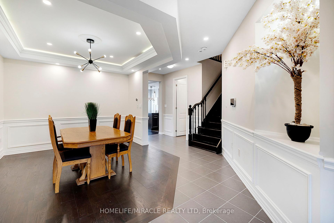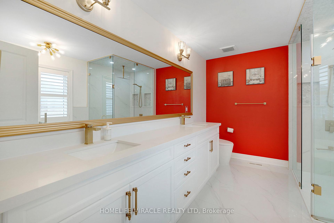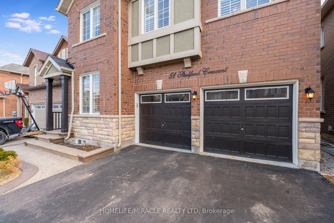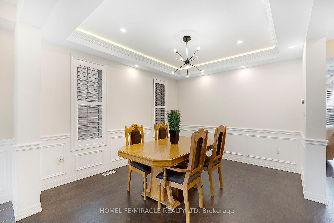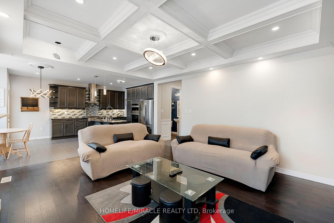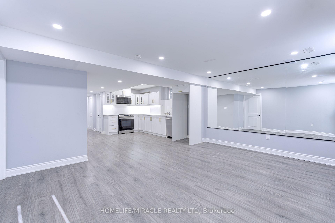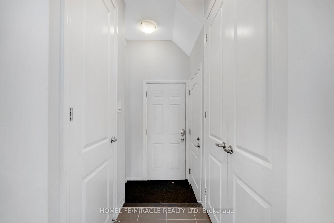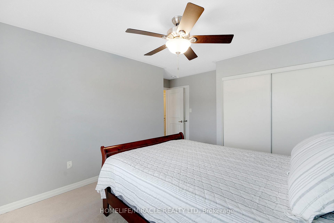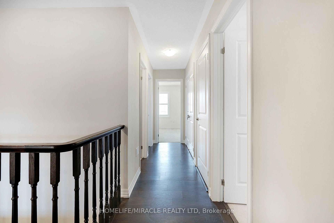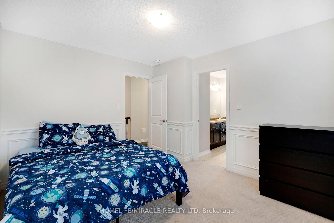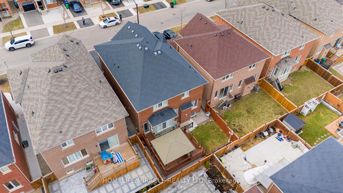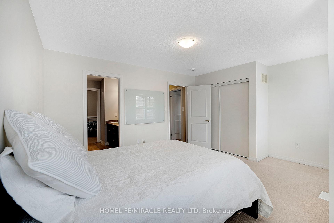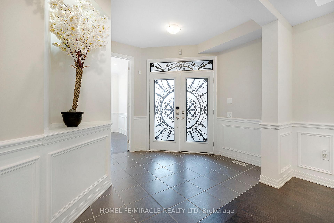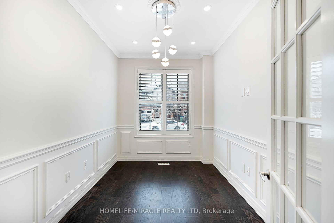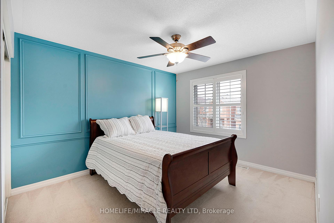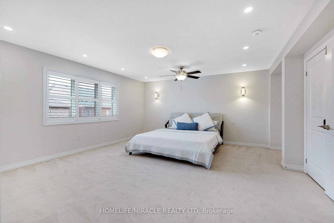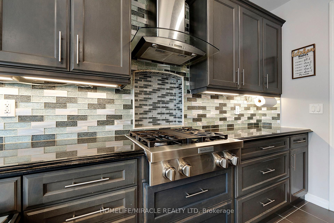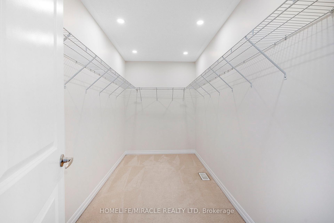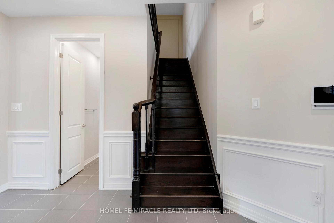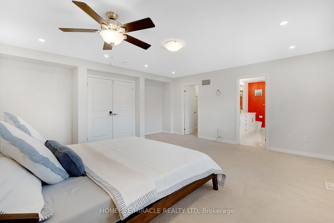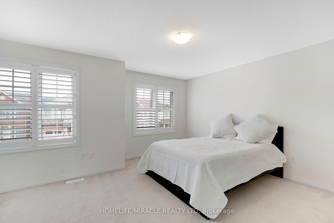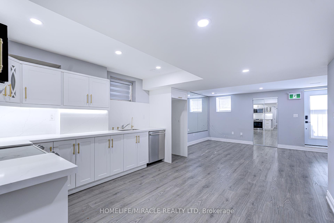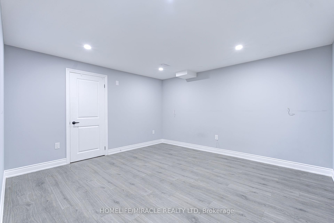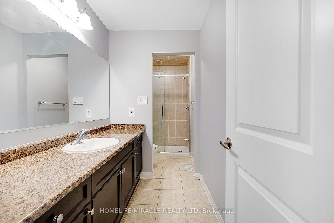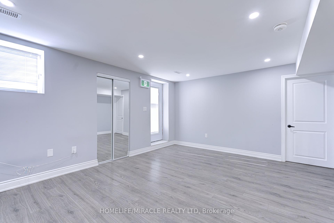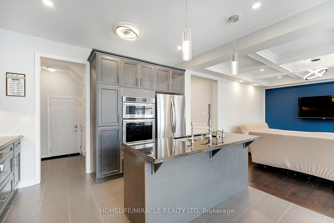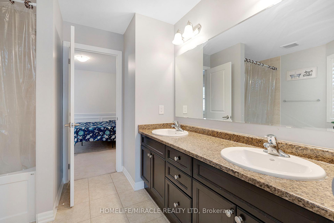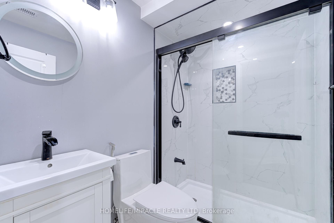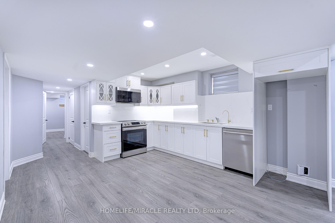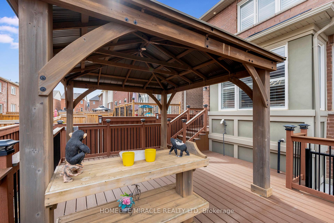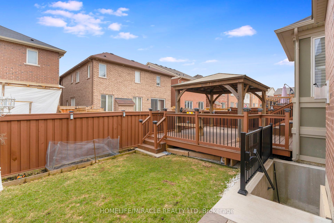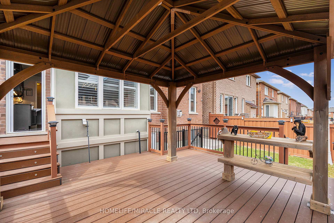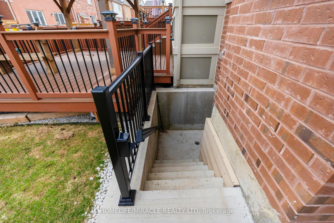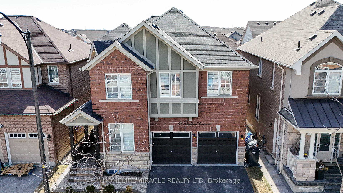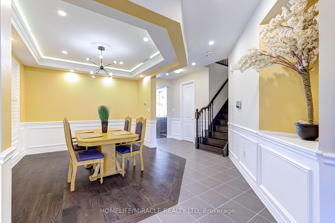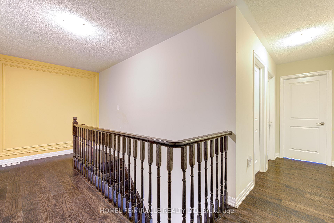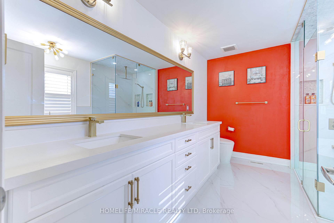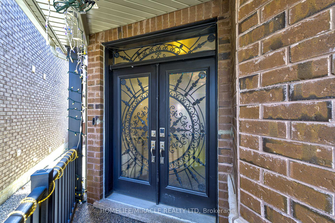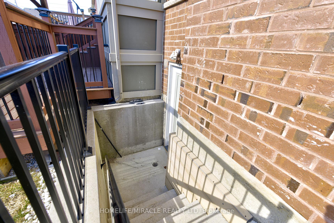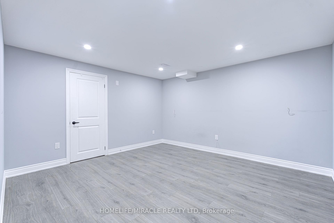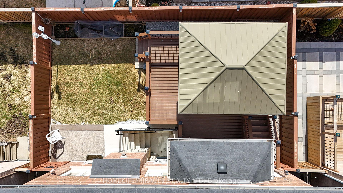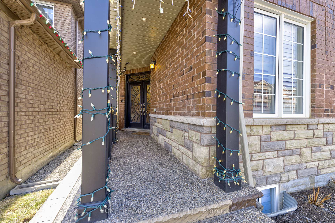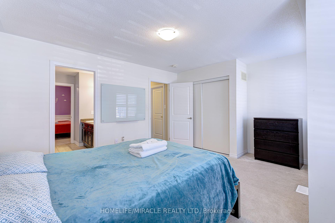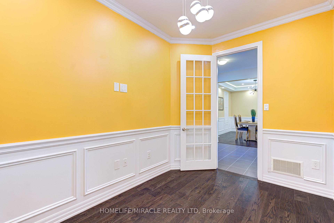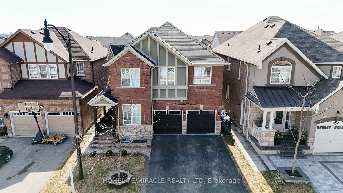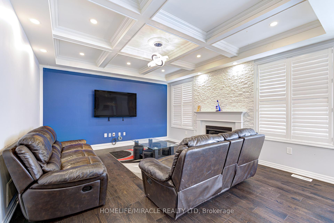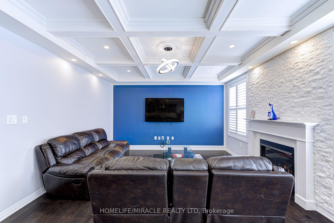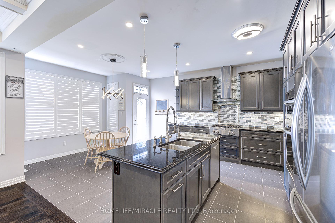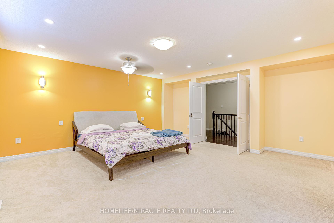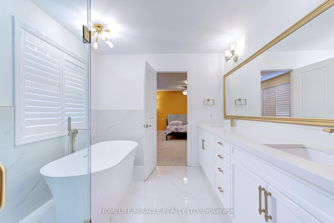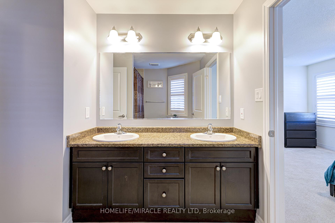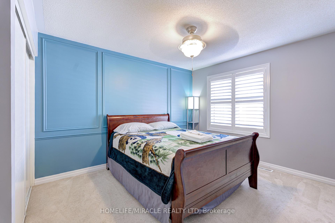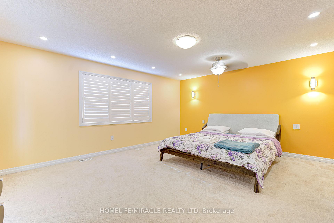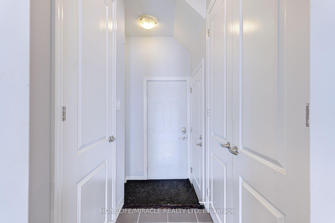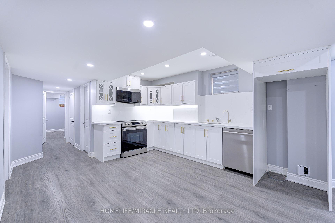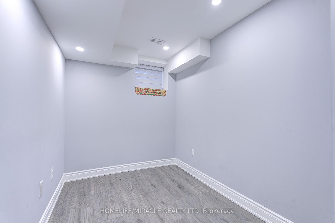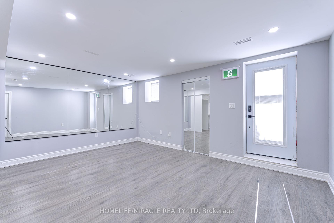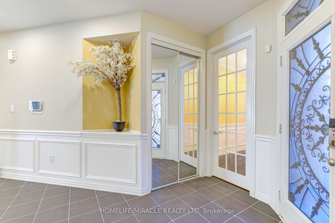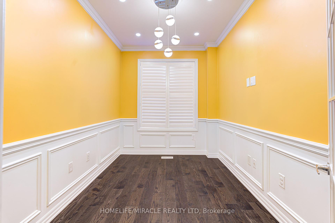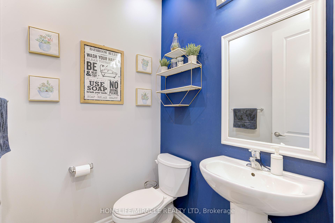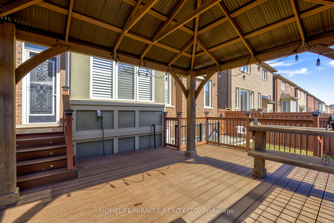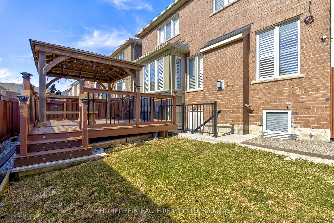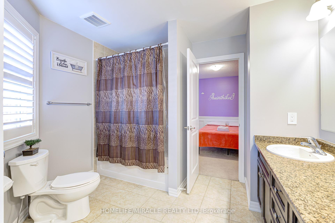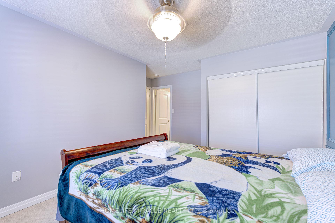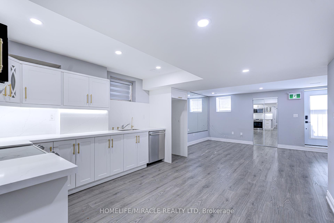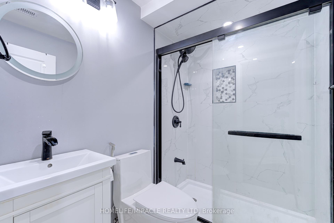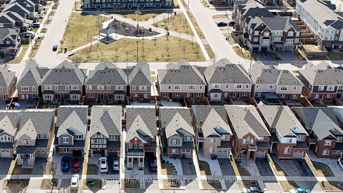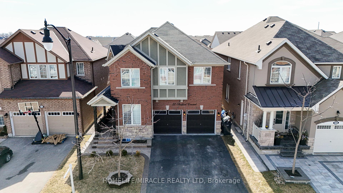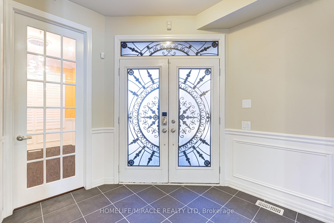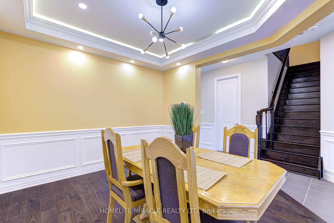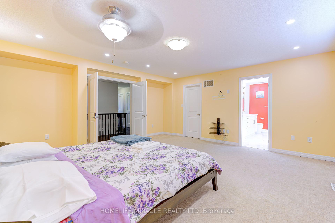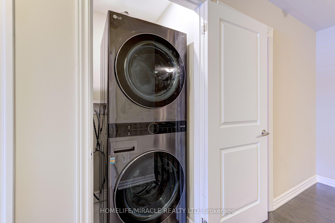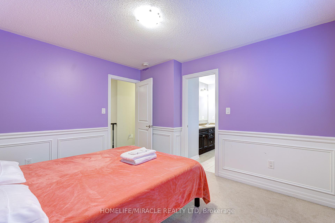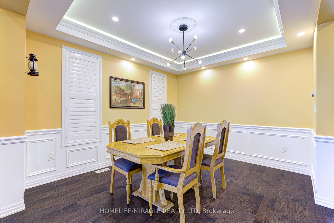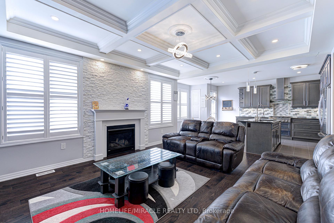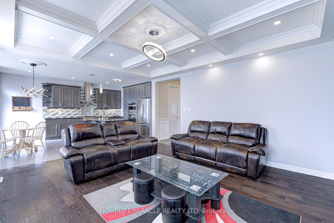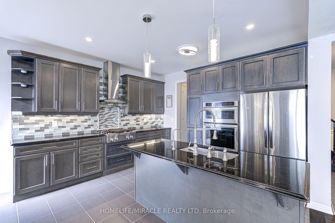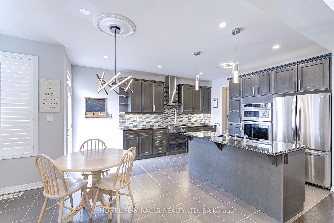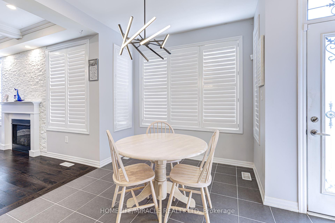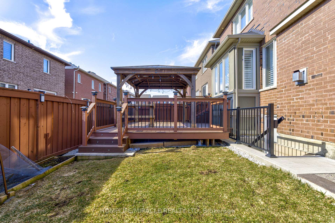$1,399,000
Available - For Sale
Listing ID: W12074752
51 Stedford Cres , Brampton, L7A 4P5, Peel
| **LEGAL 2 BR BASMT APT** More than 200K upgrades** This Luxurious Mattamy 2016 Built with more than 3500 sq ft living space** 2 Car garage with Epoxy painted floor, 2 GDO, 220V power for EV charger, entry from garage **Out door Pot lights** Double door Entry with keypad door lock and smart door bell** Upgraded Family Room with waffle ceiling, Accent wall with TV mount, Fireplace** Chef Worthy Kitchen with granite countertop, Island, Built in wall oven and microwave, Appliance garage, Appliance lift, Niche behind the stove, valance lighting** Maintenance free composite deck, Gas line for BBQ and Firepit table, Beautiful gazebo with power connection for Laptop, 3 light post to enjoy at night** Primary bedroom with double door entry, Ceiling fan, 5 pc Ensuite, Double sink with granite counter, large mirror, Glass shower cabin with 2 niches, Free Standing tub with floor mounted tub filler** Other 2 bedrooms has accent wall** Upstairs Laundry for convince** Luxurious 2BR 1WR Legal Basement Apartment with Separate entrance with keypad lock, Open concept with 6 pc appliances, Italian kitchen, French door freeze, Separate laundry, 4pc washroom** Check our feature sheet for all upgrades |
| Price | $1,399,000 |
| Taxes: | $7283.07 |
| Occupancy: | Vacant |
| Address: | 51 Stedford Cres , Brampton, L7A 4P5, Peel |
| Directions/Cross Streets: | Creditview/Remembrance |
| Rooms: | 10 |
| Rooms +: | 3 |
| Bedrooms: | 4 |
| Bedrooms +: | 2 |
| Family Room: | T |
| Basement: | Apartment, Separate Ent |
| Level/Floor | Room | Length(ft) | Width(ft) | Descriptions | |
| Room 1 | Main | Dining Ro | 12.82 | 10.92 | Pot Lights, California Shutters, Hardwood Floor |
| Room 2 | Main | Office | 11.51 | 7.9 | Wainscoting, Crown Moulding, Hardwood Floor |
| Room 3 | Main | Family Ro | 17.42 | 14.07 | Overlooks Backyard, Fireplace, Hardwood Floor |
| Room 4 | Main | Kitchen | 17.74 | 12.99 | Granite Counters, Breakfast Area, Tile Floor |
| Room 5 | Second | Primary B | 17.25 | 17.32 | 5 Pc Ensuite, Double Doors, Broadloom |
| Room 6 | Second | Bedroom 2 | 12.07 | 10.43 | Large Closet, California Shutters, Broadloom |
| Room 7 | Second | Bedroom 3 | 14.07 | 10.43 | Large Closet, California Shutters, Broadloom |
| Room 8 | Second | Bedroom 4 | 11.09 | 15.74 | Large Closet, California Shutters, Broadloom |
| Room 9 | Second | Laundry | Tile Floor | ||
| Room 10 | Basement | Living Ro | 13.48 | 16.07 | Open Concept, Pot Lights, Vinyl Floor |
| Room 11 | Basement | Kitchen | 12.17 | 12 | Quartz Counter, Stainless Steel Appl, Vinyl Floor |
| Room 12 | Basement | Bedroom | 12.99 | 12.63 | Closet, Pot Lights, Vinyl Floor |
| Room 13 | Basement | Bedroom | 8.99 | 6.07 | Closet, Pot Lights, Vinyl Floor |
| Washroom Type | No. of Pieces | Level |
| Washroom Type 1 | 5 | Second |
| Washroom Type 2 | 4 | Second |
| Washroom Type 3 | 4 | Second |
| Washroom Type 4 | 2 | Ground |
| Washroom Type 5 | 4 | Basement |
| Washroom Type 6 | 5 | Second |
| Washroom Type 7 | 4 | Second |
| Washroom Type 8 | 4 | Second |
| Washroom Type 9 | 2 | Ground |
| Washroom Type 10 | 4 | Basement |
| Total Area: | 0.00 |
| Approximatly Age: | 6-15 |
| Property Type: | Detached |
| Style: | 2-Storey |
| Exterior: | Brick, Concrete |
| Garage Type: | Built-In |
| Drive Parking Spaces: | 4 |
| Pool: | None |
| Approximatly Age: | 6-15 |
| Approximatly Square Footage: | 2500-3000 |
| Property Features: | Electric Car, Fenced Yard |
| CAC Included: | N |
| Water Included: | N |
| Cabel TV Included: | N |
| Common Elements Included: | N |
| Heat Included: | N |
| Parking Included: | N |
| Condo Tax Included: | N |
| Building Insurance Included: | N |
| Fireplace/Stove: | Y |
| Heat Type: | Forced Air |
| Central Air Conditioning: | Central Air |
| Central Vac: | N |
| Laundry Level: | Syste |
| Ensuite Laundry: | F |
| Elevator Lift: | False |
| Sewers: | Sewer |
| Utilities-Cable: | Y |
| Utilities-Hydro: | Y |
$
%
Years
This calculator is for demonstration purposes only. Always consult a professional
financial advisor before making personal financial decisions.
| Although the information displayed is believed to be accurate, no warranties or representations are made of any kind. |
| HOMELIFE/MIRACLE REALTY LTD |
|
|

Hassan Ostadi
Sales Representative
Dir:
416-459-5555
Bus:
905-731-2000
Fax:
905-886-7556
| Virtual Tour | Book Showing | Email a Friend |
Jump To:
At a Glance:
| Type: | Freehold - Detached |
| Area: | Peel |
| Municipality: | Brampton |
| Neighbourhood: | Brampton North |
| Style: | 2-Storey |
| Approximate Age: | 6-15 |
| Tax: | $7,283.07 |
| Beds: | 4+2 |
| Baths: | 5 |
| Fireplace: | Y |
| Pool: | None |
Locatin Map:
Payment Calculator:

