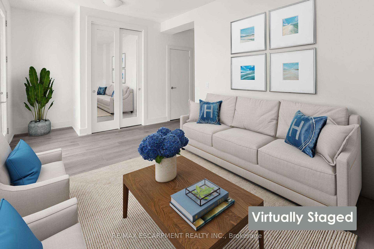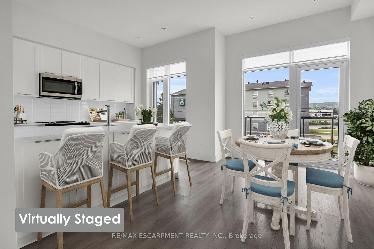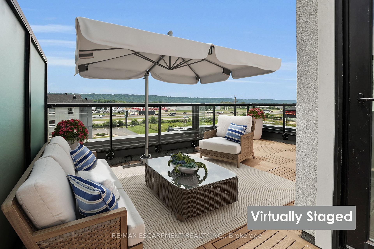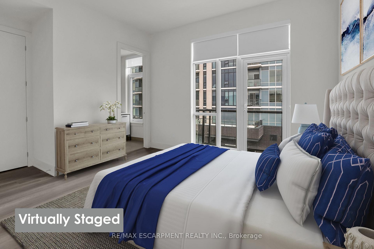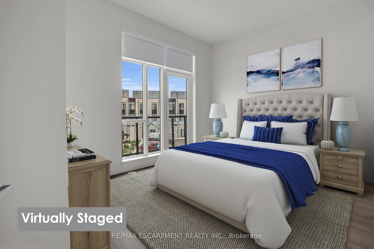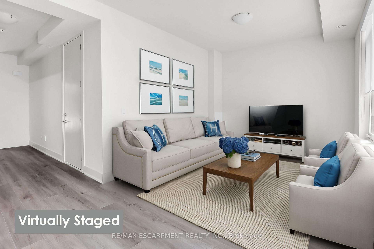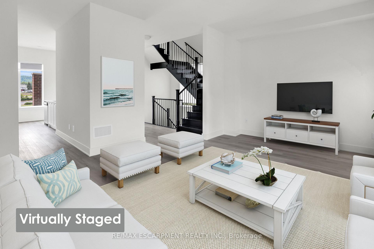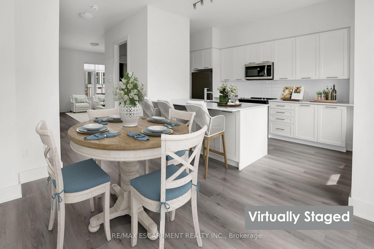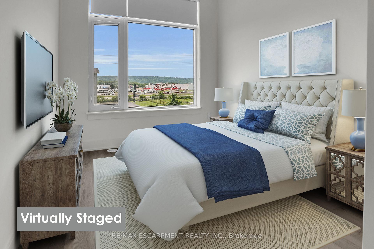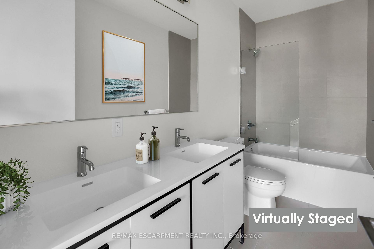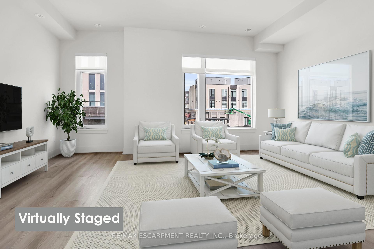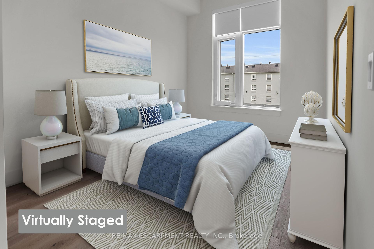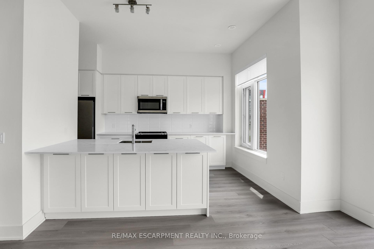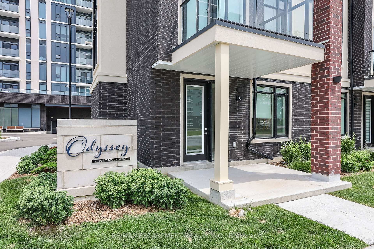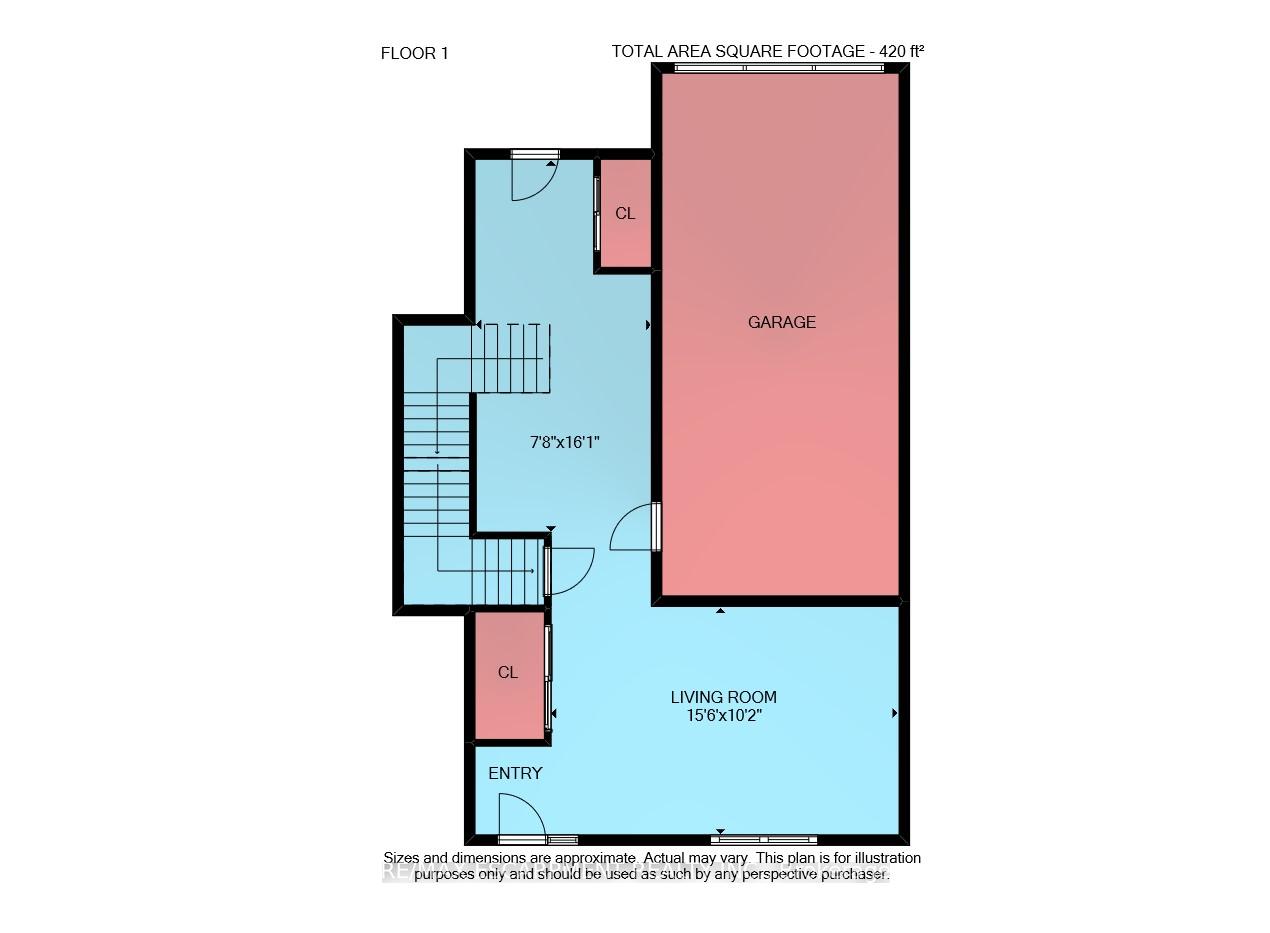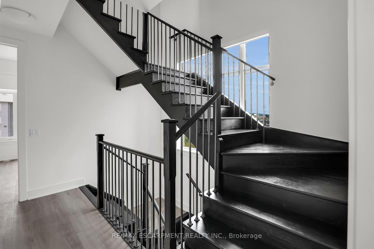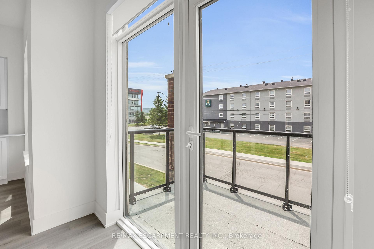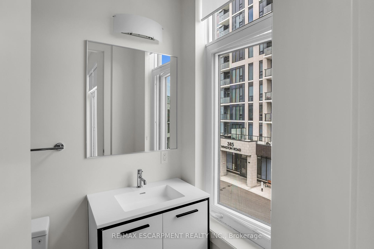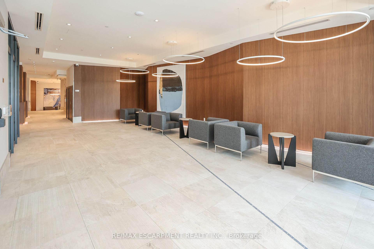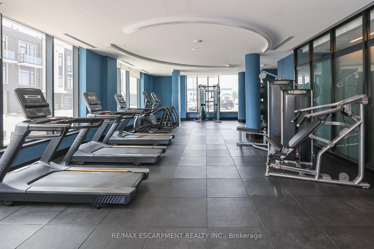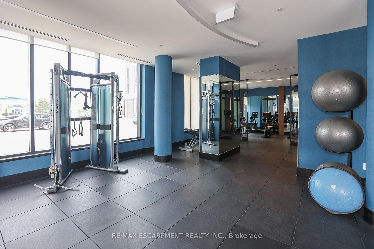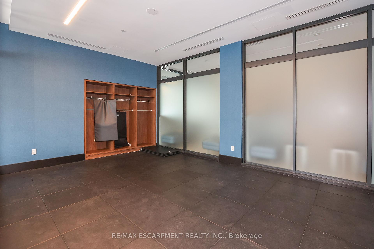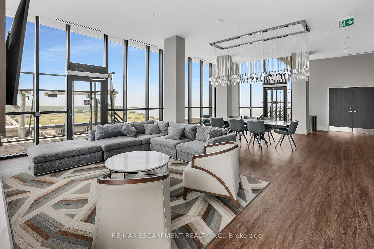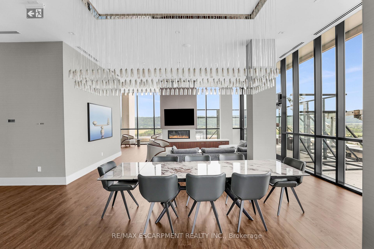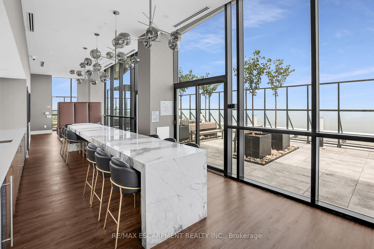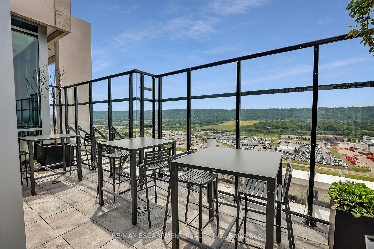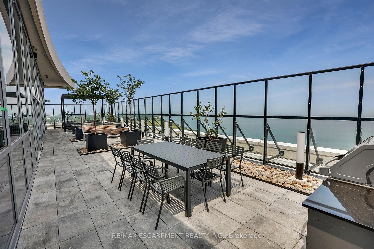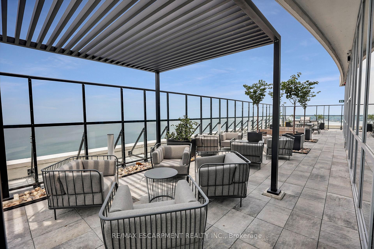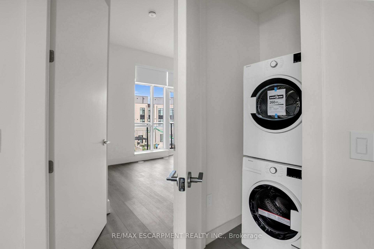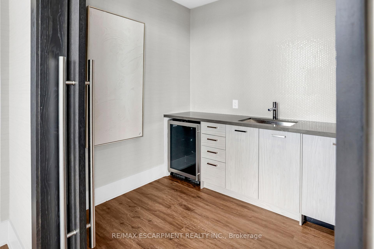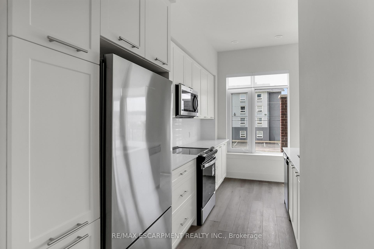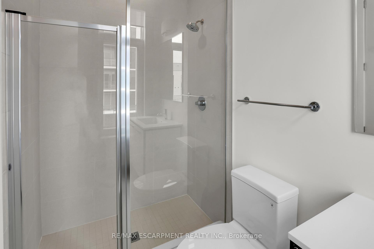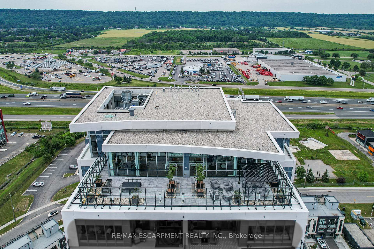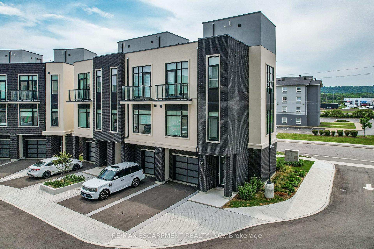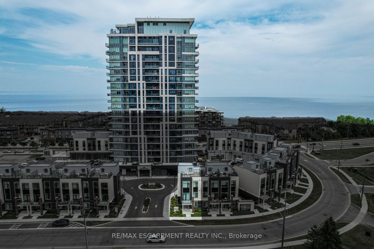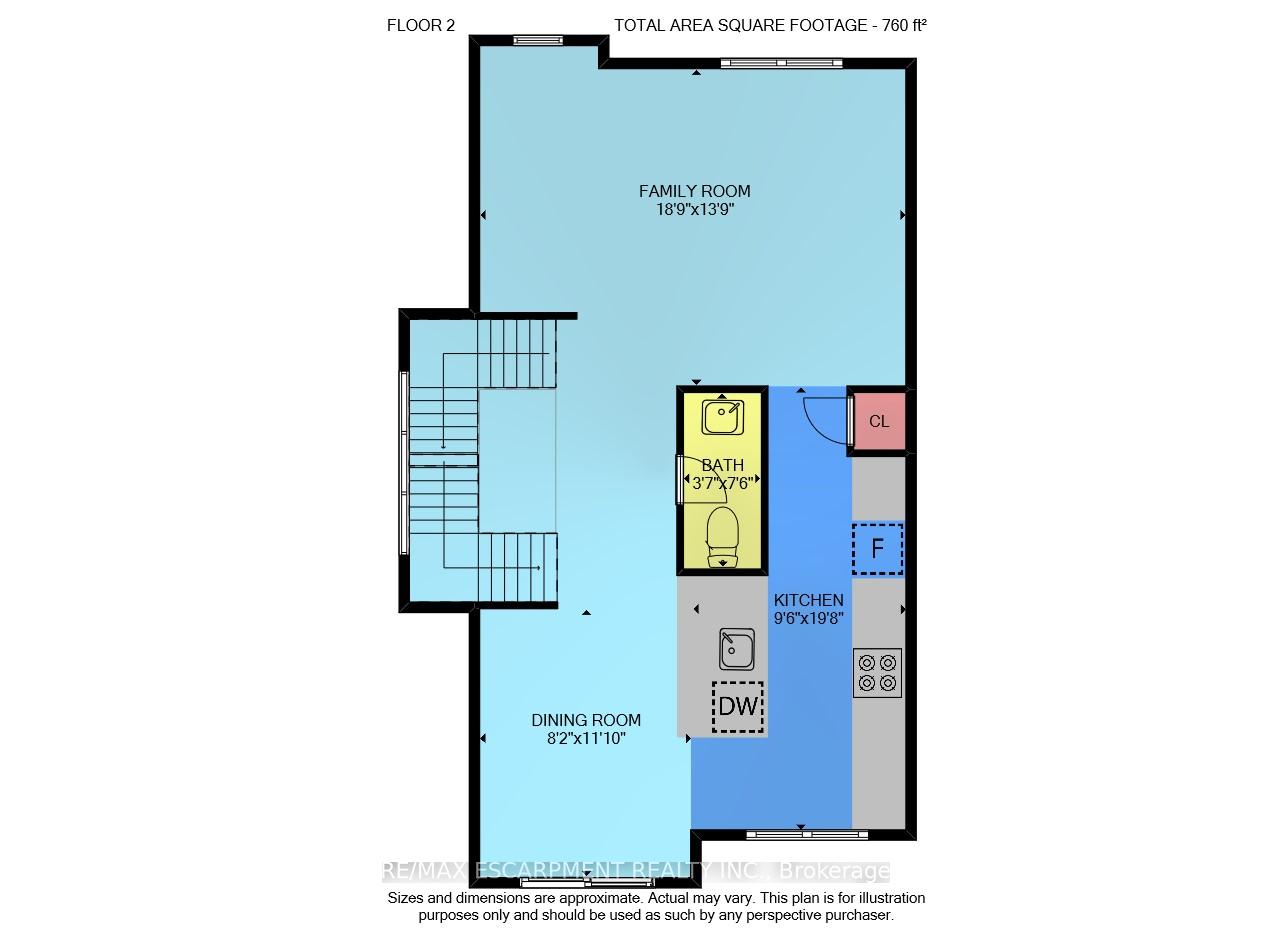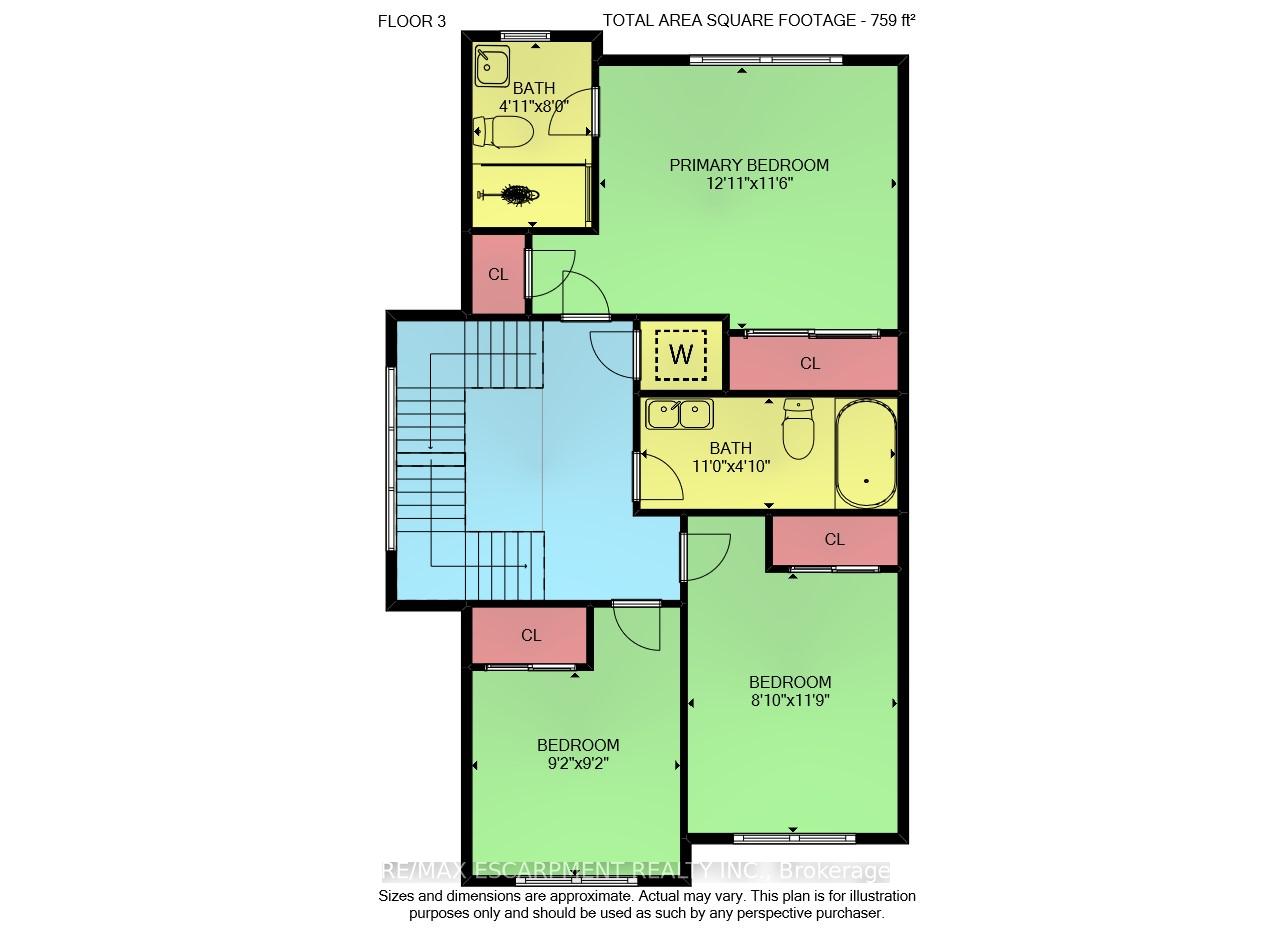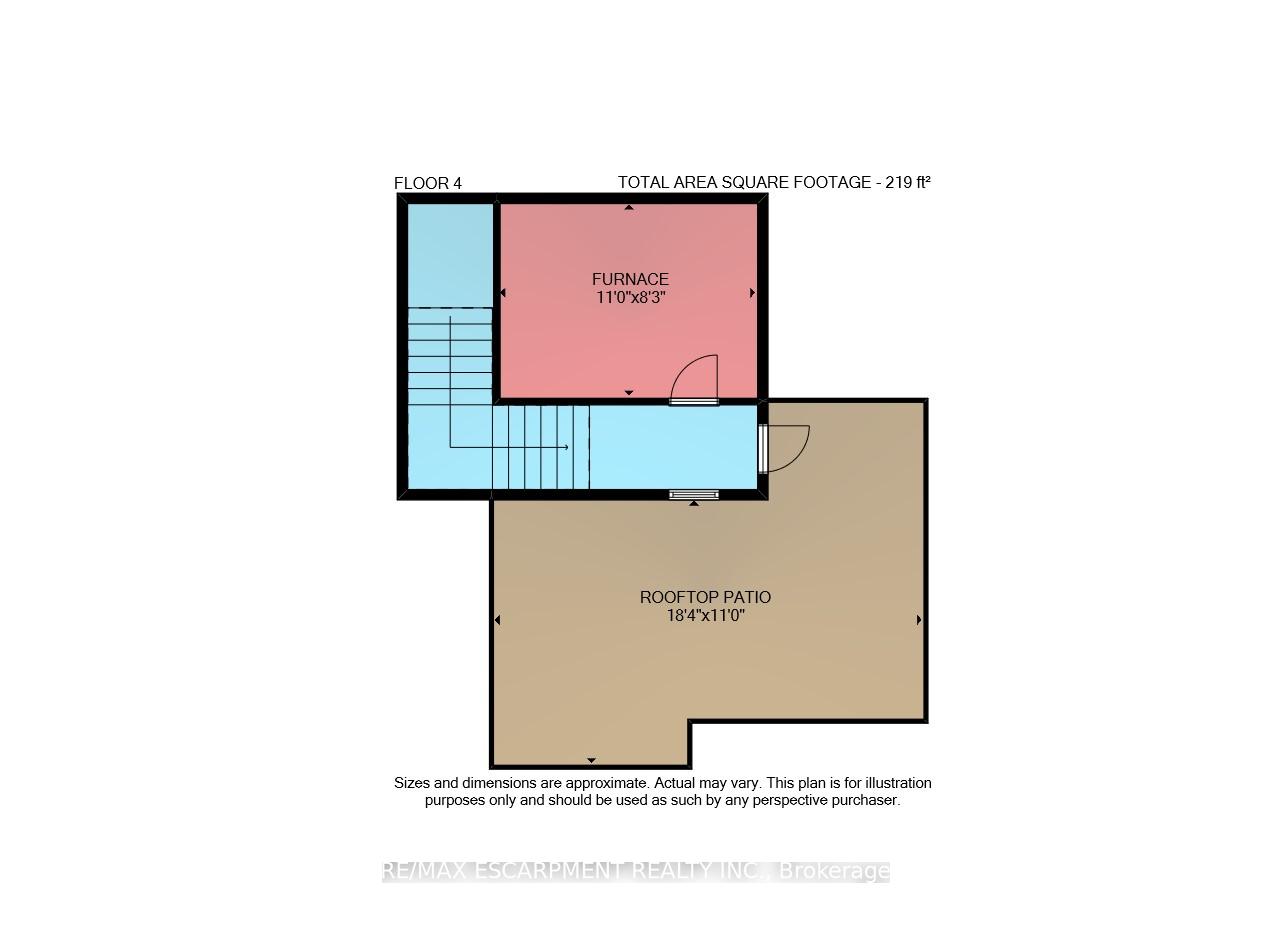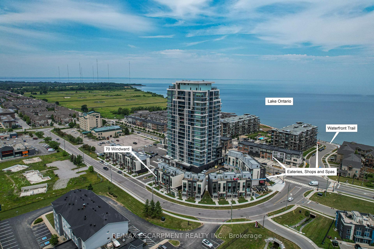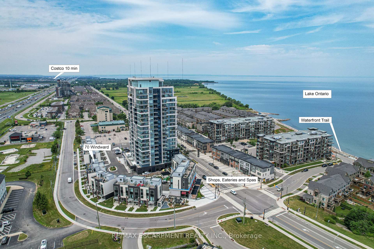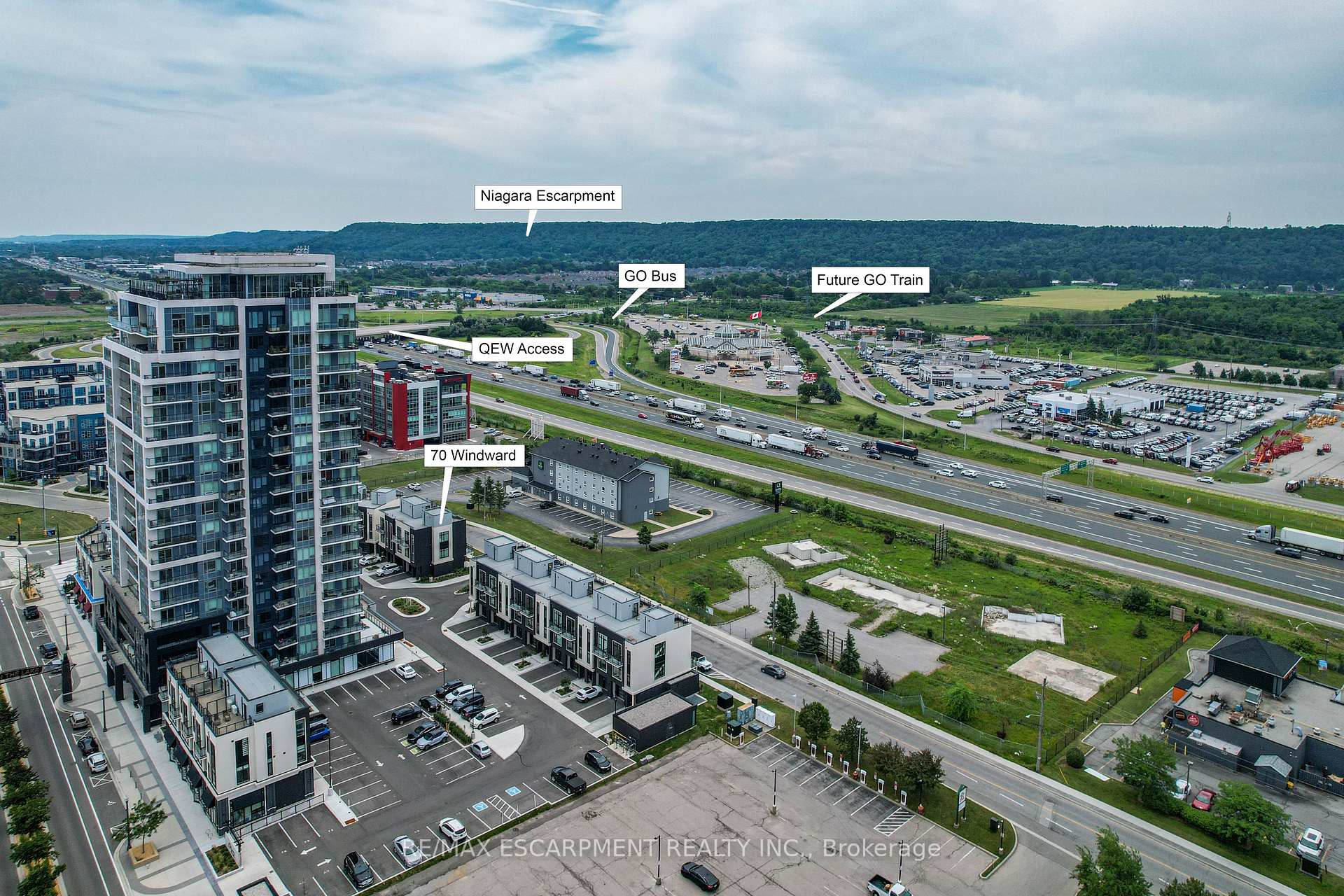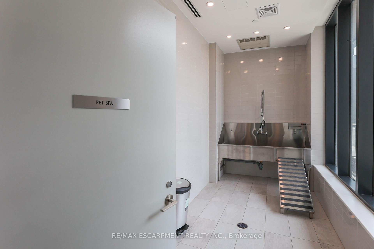$789,900
Available - For Sale
Listing ID: X12074596
70 Windward Driv , Grimsby, L3M 4E8, Niagara
| LAKESIDE LUXURY MEETS COMMUTER CONVENIENCE ... Welcome to the ultimate in lakeside living at 70 Windward Drive - a stunning, fully finished 3-storey townhome nestled in one of Grimsby's most sought-after communities. With BREATHTAKING VIEWS of Lake Ontario, the Toronto skyline, and the Niagara Escarpment, this property offers the perfect balance of natural beauty and modern convenience. This 3-bedroom, 3-bathroom home has been beautifully upgraded with over $60,000 in high-end finishes and is truly move-in ready. Whether you enter from the front, back, or your private garage, the ground level welcomes you with a bright, versatile family room thats perfect for relaxing or working from home. Upstairs, enjoy an OPEN CONCEPT, sun-filled living and dining area, walk-out balcony with southern ESCARPMENT VIEWS, and a DESIGNER KITCHEN featuring stone countertops, a large island, premium stainless steel appliances, and ample cabinetry - ideal for both everyday living and entertaining. Retreat to the upper level where youll find 3 generously sized bedrooms, including a primary suite with a private LAKE-FACING BALCONY and 3-pc ensuite. A 5-pc main bath and convenient upper-level laundry complete this floor. The crown jewel? Your very own PRIVATE ROOFTOP TERRACE - the perfect spot to take in sunrise coffees or sunset cocktails with panoramic lake views. Residents also enjoy access to EXCLUSIVE BUILDING AMENITIES: full gym with yoga and spin rooms, pet spa, tech lounge, virtual concierge, indoor bike storage, rooftop terrace, BBQs, and a stylish multi-purpose room with bar, lounge, kitchen, and fireplace. Located just steps to boutique shops, lakeside restaurants, parks, and scenic trails, and only 2 minutes to the QEW, this is a nature-lovers dream with commuter-friendly access. Don't miss your chance to live in one of Grimsby's most vibrant waterfront communities! CLICK ON MULTIMEDIA for virtual tour, floor plans & drone photos. |
| Price | $789,900 |
| Taxes: | $4499.60 |
| Assessment Year: | 2024 |
| Occupancy: | Tenant |
| Address: | 70 Windward Driv , Grimsby, L3M 4E8, Niagara |
| Postal Code: | L3M 4E8 |
| Province/State: | Niagara |
| Directions/Cross Streets: | N Service Rd/Windward Dr |
| Level/Floor | Room | Length(ft) | Width(ft) | Descriptions | |
| Room 1 | Ground | Family Ro | 15.48 | 10.17 | |
| Room 2 | Ground | Other | 7.68 | 16.07 | Access To Garage |
| Room 3 | Second | Living Ro | 18.73 | 13.74 | |
| Room 4 | Second | Dining Ro | 8.17 | 11.84 | Balcony |
| Room 5 | Second | Kitchen | 9.51 | 19.65 | |
| Room 6 | Second | Bathroom | 3.58 | 7.51 | 2 Pc Bath |
| Room 7 | Third | Primary B | 12.92 | 11.51 | 3 Pc Ensuite, W/O To Balcony |
| Room 8 | Third | Bedroom 2 | 9.15 | 9.15 | |
| Room 9 | Third | Bedroom 3 | 8.82 | 11.74 | |
| Room 10 | Third | Bathroom | 10.99 | 4.82 | 5 Pc Bath |
| Room 11 | Upper | Other | 18.34 | 10.99 | W/O To Terrace |
| Washroom Type | No. of Pieces | Level |
| Washroom Type 1 | 2 | Second |
| Washroom Type 2 | 3 | Third |
| Washroom Type 3 | 5 | Third |
| Washroom Type 4 | 0 | |
| Washroom Type 5 | 0 |
| Total Area: | 0.00 |
| Approximatly Age: | 0-5 |
| Washrooms: | 3 |
| Heat Type: | Forced Air |
| Central Air Conditioning: | Central Air |
| Elevator Lift: | False |
$
%
Years
This calculator is for demonstration purposes only. Always consult a professional
financial advisor before making personal financial decisions.
| Although the information displayed is believed to be accurate, no warranties or representations are made of any kind. |
| RE/MAX ESCARPMENT REALTY INC. |
|
|

Hassan Ostadi
Sales Representative
Dir:
416-459-5555
Bus:
905-731-2000
Fax:
905-886-7556
| Virtual Tour | Book Showing | Email a Friend |
Jump To:
At a Glance:
| Type: | Com - Condo Townhouse |
| Area: | Niagara |
| Municipality: | Grimsby |
| Neighbourhood: | 540 - Grimsby Beach |
| Style: | 3-Storey |
| Approximate Age: | 0-5 |
| Tax: | $4,499.6 |
| Maintenance Fee: | $517.62 |
| Beds: | 3 |
| Baths: | 3 |
| Fireplace: | N |
Locatin Map:
Payment Calculator:

