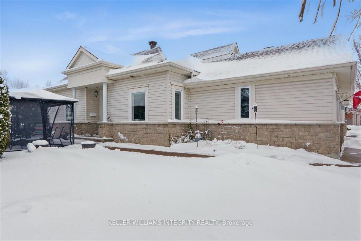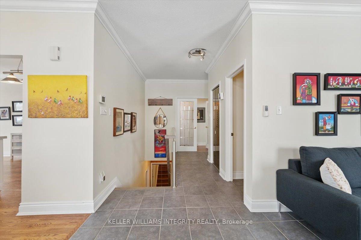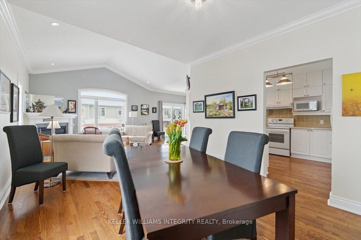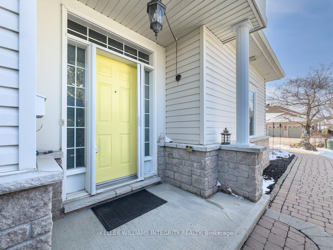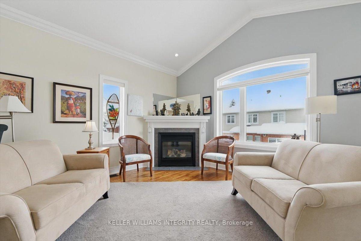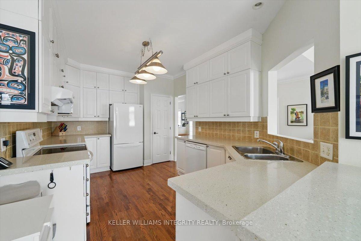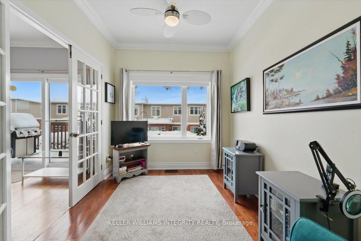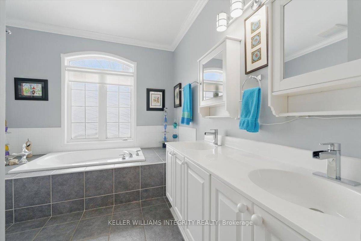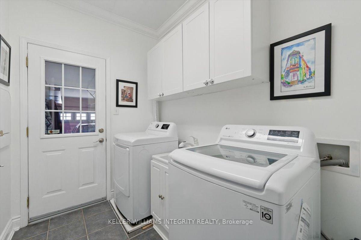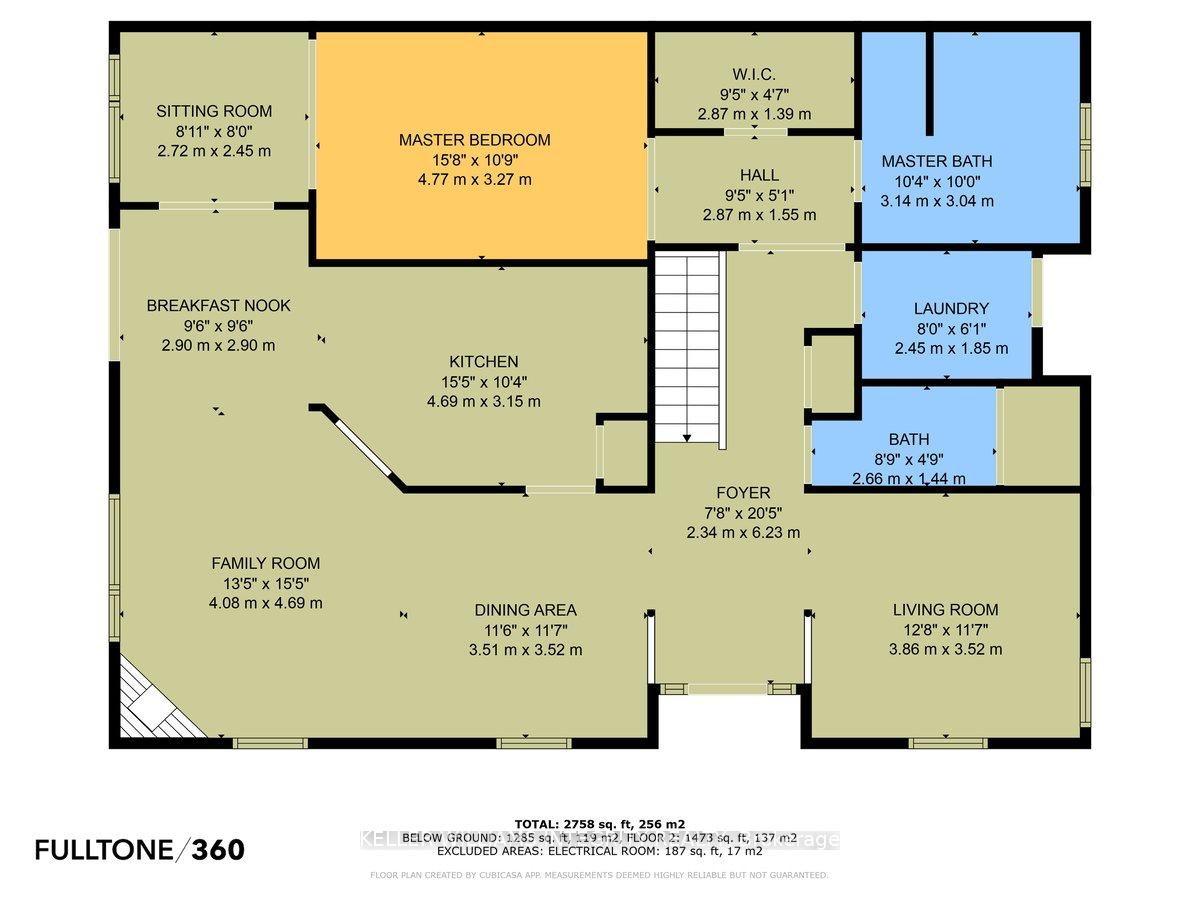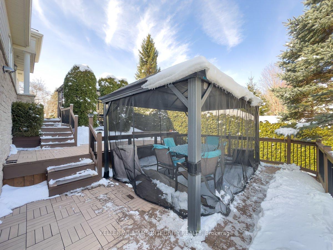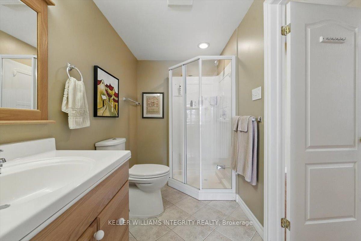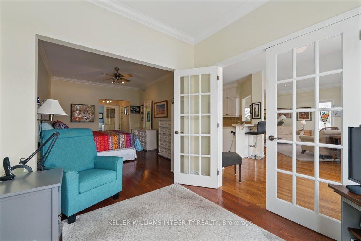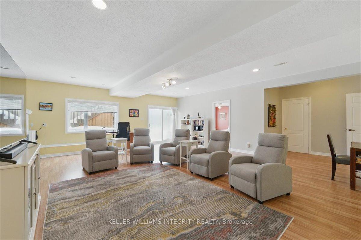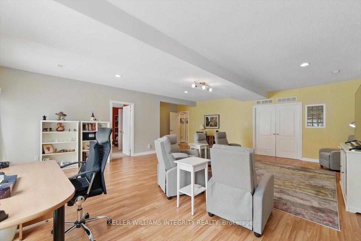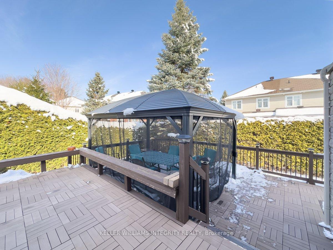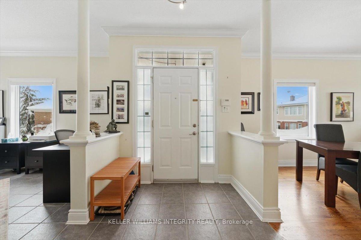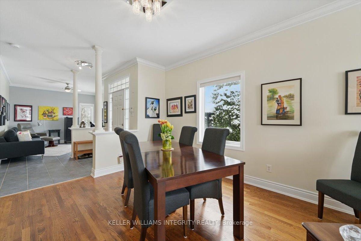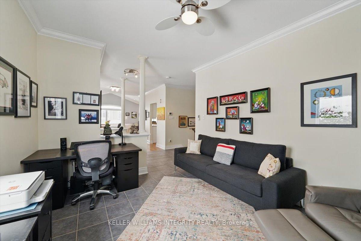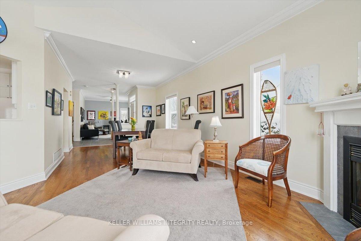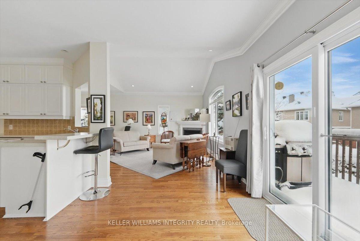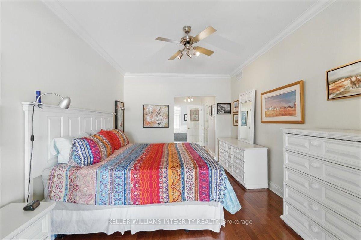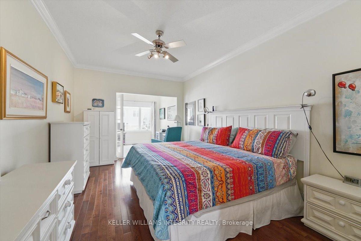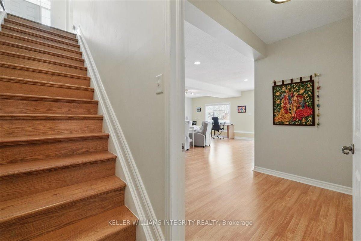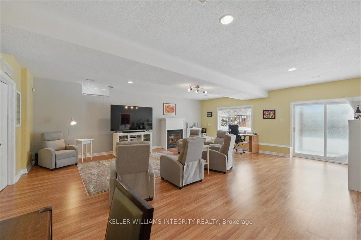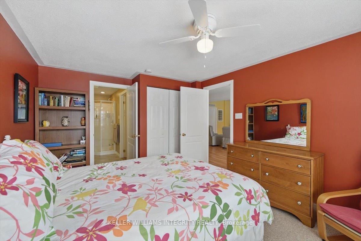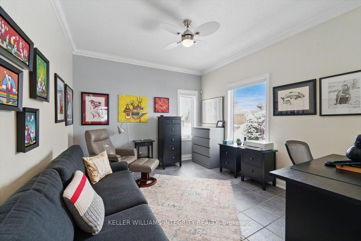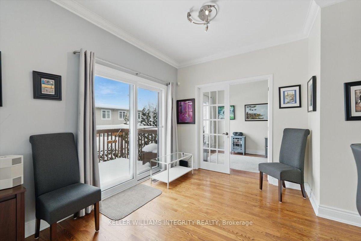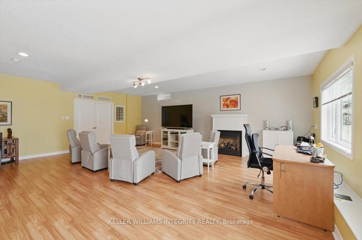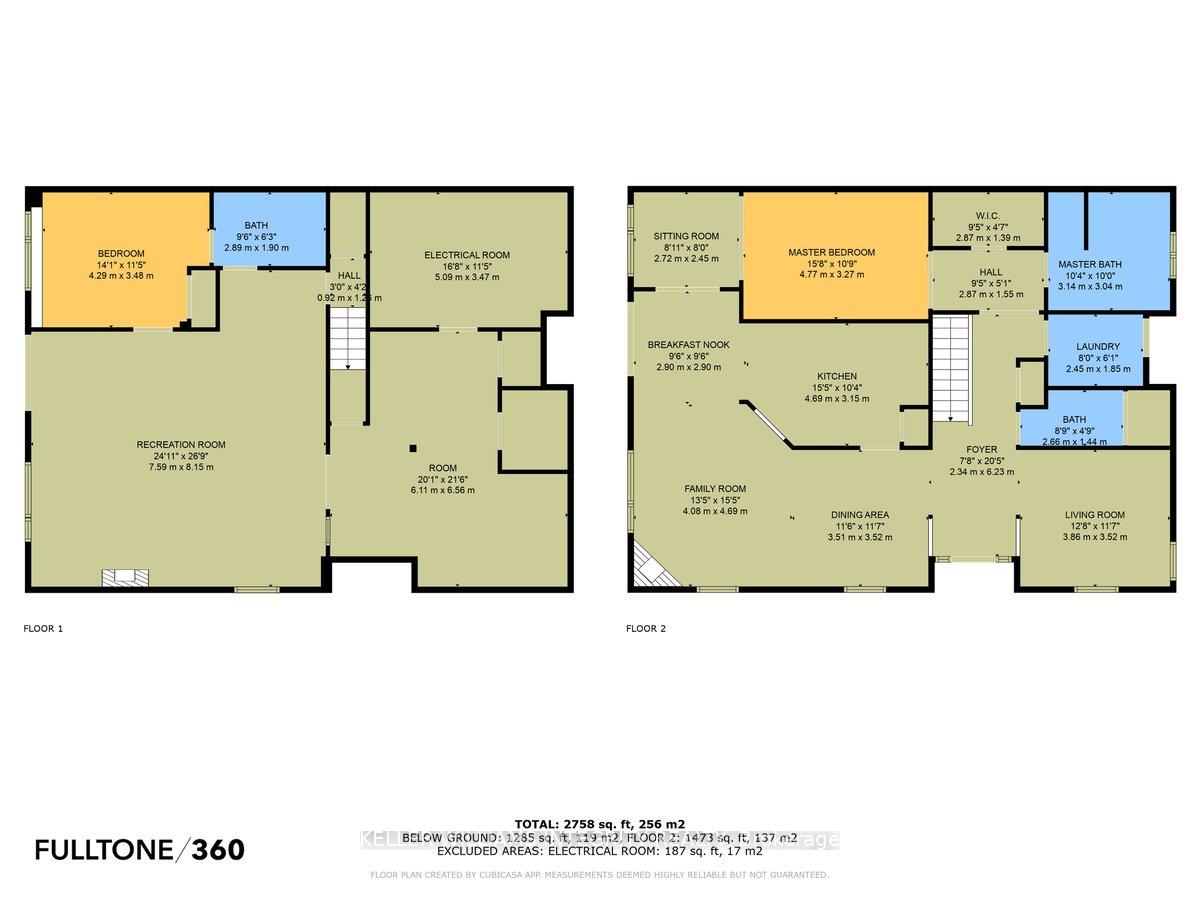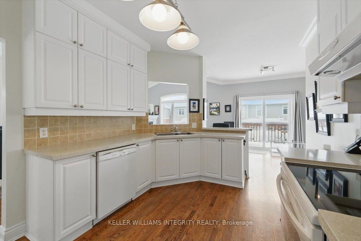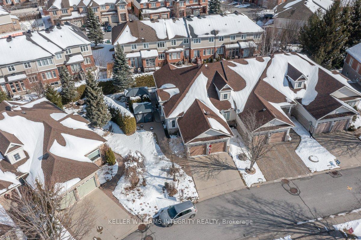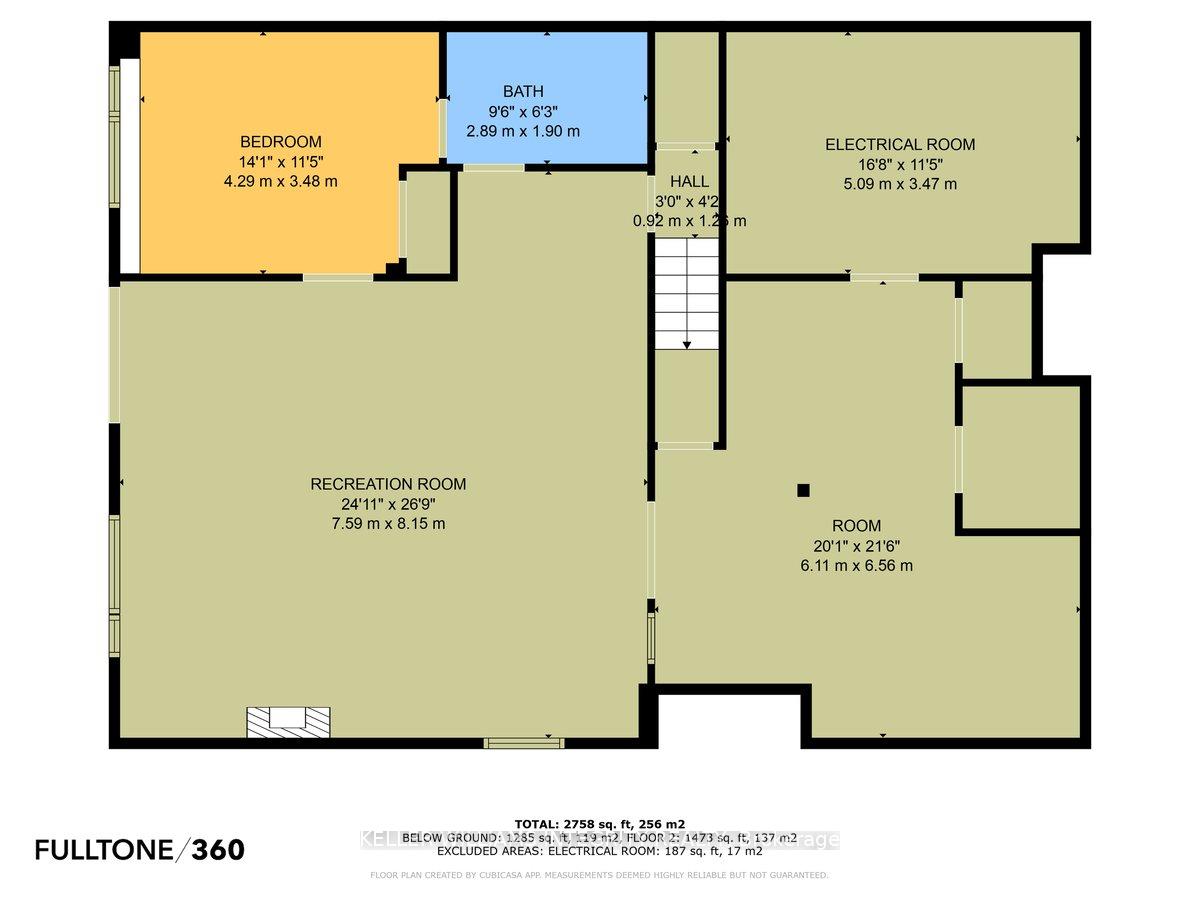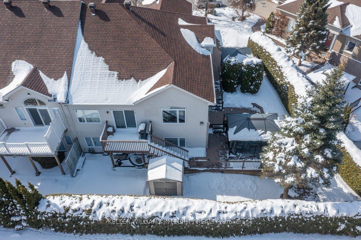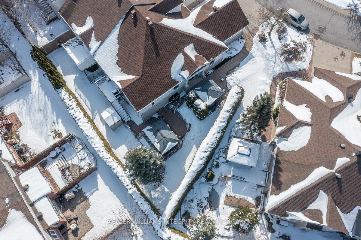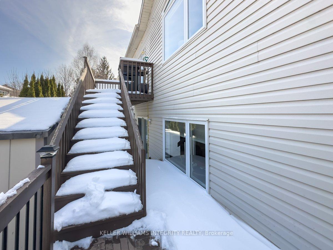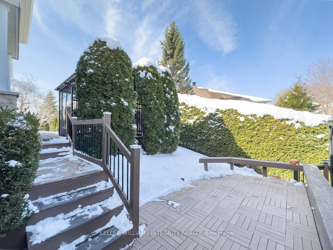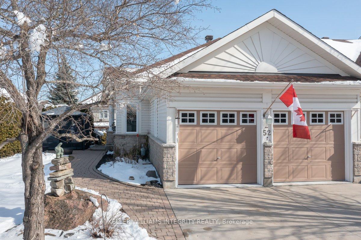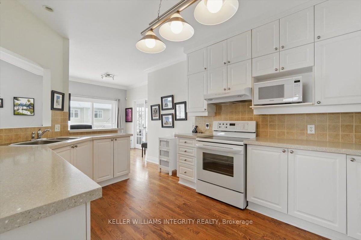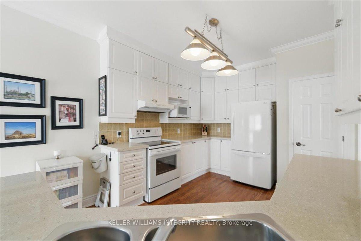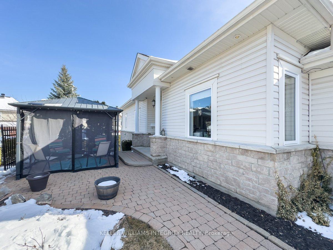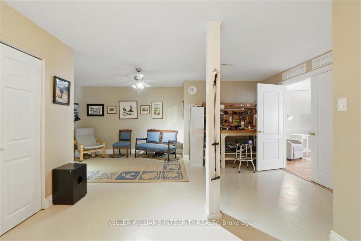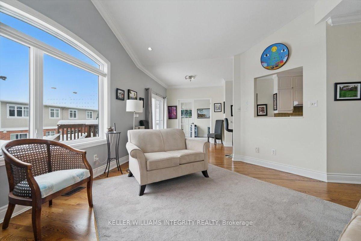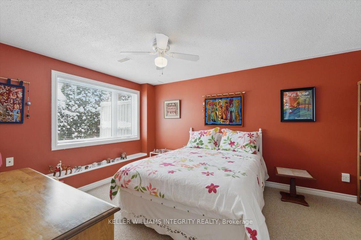$975,000
Available - For Sale
Listing ID: X12073699
52 Kinmount Priv , Kanata, K2T 1K3, Ottawa
| Resort style living! Tweedsmuir on the Park is in the heart of Kanata Lakes offering adult lifestyle living & luxury. Belong to this community and you have access to clubhouse, inground pool, tennis/ pickle ball court (house is NOT in hearing distance!), greenspaces and trails. Including all of your snow removal and lawn care! Retire into your dream lifestyle! This home is the Balmoral model bungalow which offers over 1500 square feet of living space on the main level. This 1+1 bedroom, 3 bathrooms and office space are situated in the most desired adult-lifestyle community in Kanata. Large windows with natural light cascading through your home. Open concept living room & dining room with hardwood flooring throughout & natural gas fireplace. Kitchen has lots of cabinetry and pantry for all your storage needs. The walk-out basement features 1 bedroom, 3pc bath, and a breathtaking open concept family room with fireplace. The side yard is beautifully designed with 3 tier patio, 2 gazebos and plenty of room for entertaining on those warm summer evenings. |
| Price | $975,000 |
| Taxes: | $5560.00 |
| Assessment Year: | 2024 |
| Occupancy: | Owner |
| Address: | 52 Kinmount Priv , Kanata, K2T 1K3, Ottawa |
| Directions/Cross Streets: | Goldridge drive |
| Rooms: | 6 |
| Rooms +: | 3 |
| Bedrooms: | 1 |
| Bedrooms +: | 1 |
| Family Room: | T |
| Basement: | Finished wit |
| Level/Floor | Room | Length(ft) | Width(ft) | Descriptions | |
| Room 1 | Main | Living Ro | 14.99 | 11.09 | Fireplace, Hardwood Floor |
| Room 2 | Main | Dining Ro | 11.35 | 12.1 | Hardwood Floor |
| Room 3 | Main | Kitchen | 16.01 | 10.33 | Hardwood Floor, Pantry |
| Room 4 | Main | Breakfast | 9.51 | 9.51 | Hardwood Floor, W/O To Patio, Breakfast Area |
| Room 5 | Main | Office | 12.66 | 11.55 | Ceramic Floor |
| Room 6 | Main | Primary B | 15.65 | 10.73 | Hardwood Floor |
| Room 7 | Main | Bathroom | 10.3 | 9.97 | 5 Pc Ensuite |
| Room 8 | Main | Bathroom | 8.72 | 4.72 | 2 Pc Bath |
| Room 9 | Main | Sitting | 6.07 | 8.04 | Combined w/Primary |
| Room 10 | Main | Laundry | 5.97 | 7.97 | |
| Room 11 | Lower | Bedroom | 11.41 | 14.07 | |
| Room 12 | Lower | Family Ro | 24.9 | 26.73 | Laminate, Gas Fireplace, Walk-Out |
| Room 13 | Lower | Bathroom | 9.48 | 6.23 | 3 Pc Bath |
| Room 14 | Lower | Utility R | 21.52 | 20.04 | |
| Room 15 | Lower | Furnace R | 11.38 | 16.7 |
| Washroom Type | No. of Pieces | Level |
| Washroom Type 1 | 5 | Main |
| Washroom Type 2 | 2 | Main |
| Washroom Type 3 | 3 | Lower |
| Washroom Type 4 | 0 | |
| Washroom Type 5 | 0 | |
| Washroom Type 6 | 5 | Main |
| Washroom Type 7 | 2 | Main |
| Washroom Type 8 | 3 | Lower |
| Washroom Type 9 | 0 | |
| Washroom Type 10 | 0 |
| Total Area: | 0.00 |
| Approximatly Age: | 16-30 |
| Property Type: | Att/Row/Townhouse |
| Style: | Bungalow |
| Exterior: | Brick, Vinyl Siding |
| Garage Type: | Attached |
| Drive Parking Spaces: | 2 |
| Pool: | Communit |
| Approximatly Age: | 16-30 |
| Approximatly Square Footage: | 1500-2000 |
| CAC Included: | N |
| Water Included: | N |
| Cabel TV Included: | N |
| Common Elements Included: | N |
| Heat Included: | N |
| Parking Included: | N |
| Condo Tax Included: | N |
| Building Insurance Included: | N |
| Fireplace/Stove: | Y |
| Heat Type: | Forced Air |
| Central Air Conditioning: | Central Air |
| Central Vac: | Y |
| Laundry Level: | Syste |
| Ensuite Laundry: | F |
| Elevator Lift: | False |
| Sewers: | Sewer |
$
%
Years
This calculator is for demonstration purposes only. Always consult a professional
financial advisor before making personal financial decisions.
| Although the information displayed is believed to be accurate, no warranties or representations are made of any kind. |
| KELLER WILLIAMS INTEGRITY REALTY |
|
|

Hassan Ostadi
Sales Representative
Dir:
416-459-5555
Bus:
905-731-2000
Fax:
905-886-7556
| Book Showing | Email a Friend |
Jump To:
At a Glance:
| Type: | Freehold - Att/Row/Townhouse |
| Area: | Ottawa |
| Municipality: | Kanata |
| Neighbourhood: | 9007 - Kanata - Kanata Lakes/Heritage Hills |
| Style: | Bungalow |
| Approximate Age: | 16-30 |
| Tax: | $5,560 |
| Beds: | 1+1 |
| Baths: | 3 |
| Fireplace: | Y |
| Pool: | Communit |
Locatin Map:
Payment Calculator:

