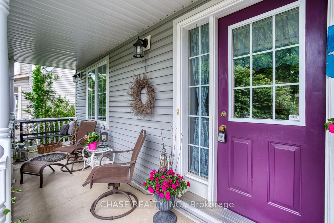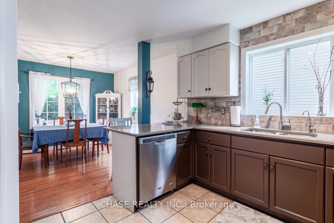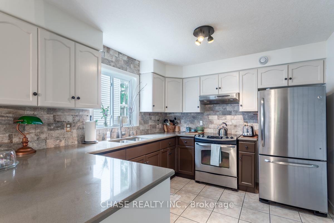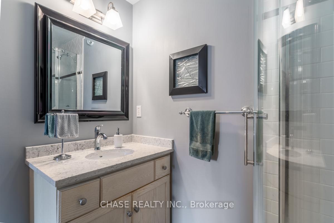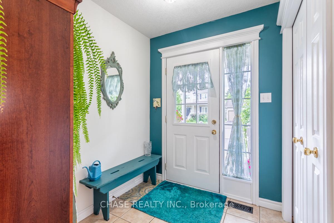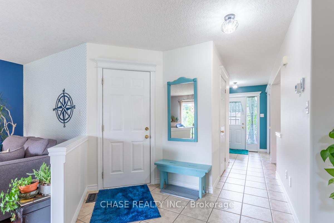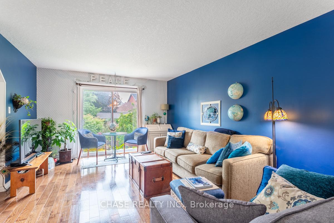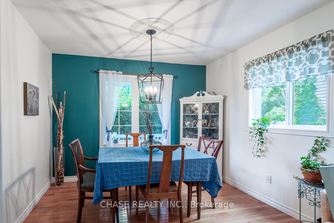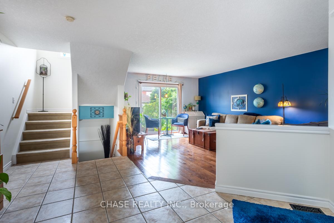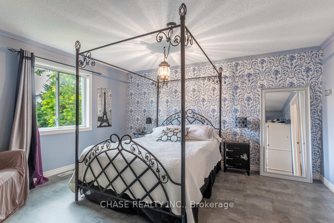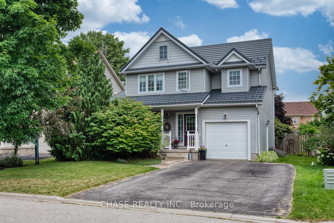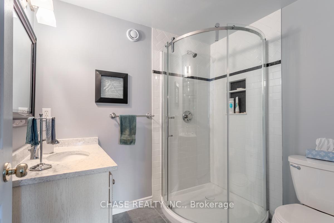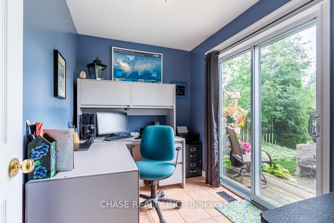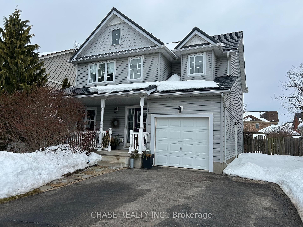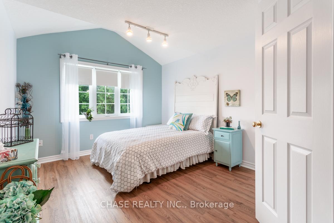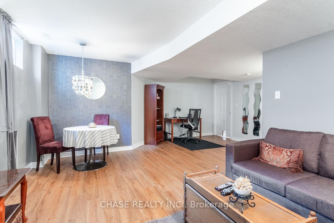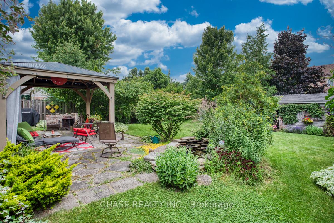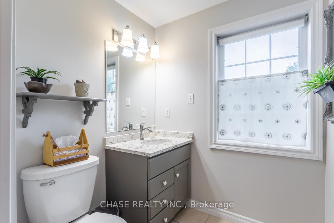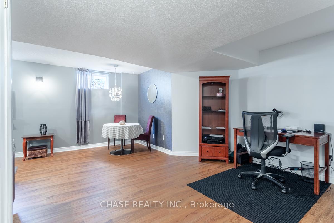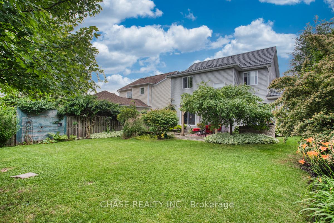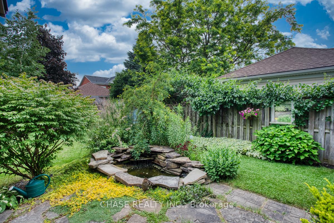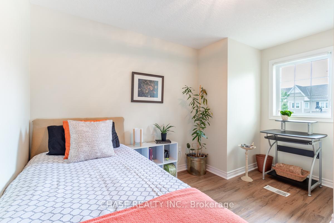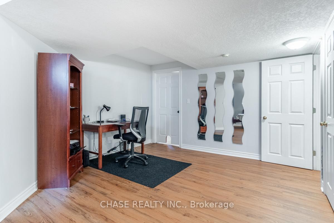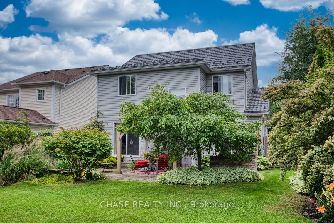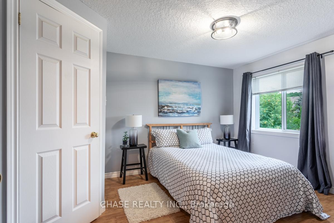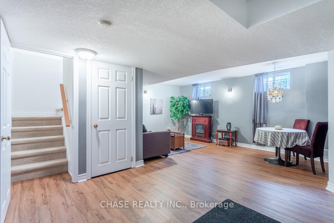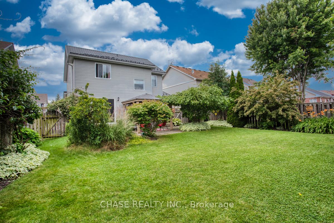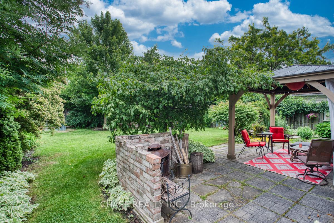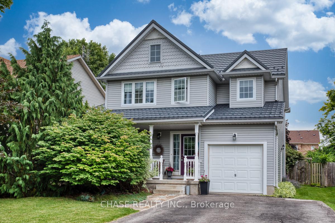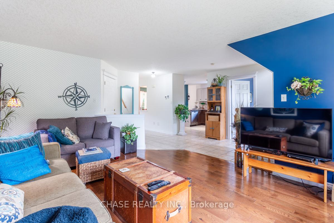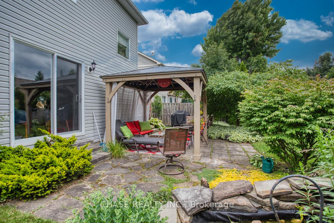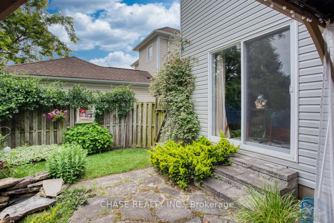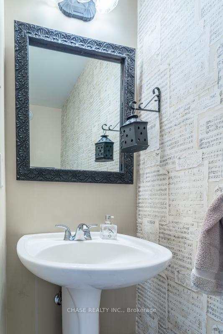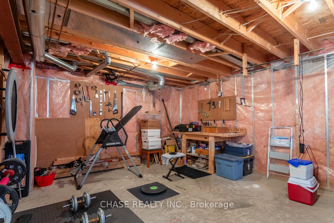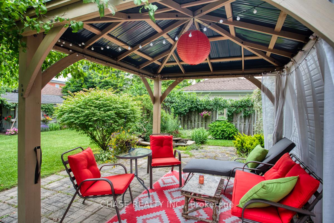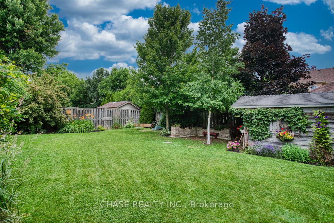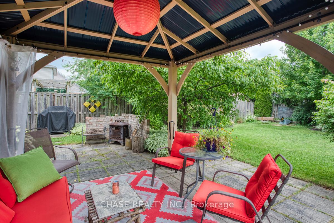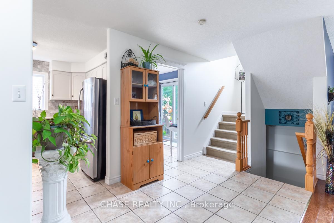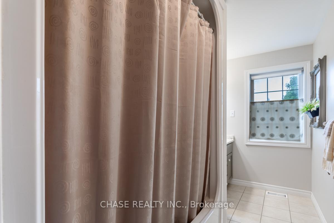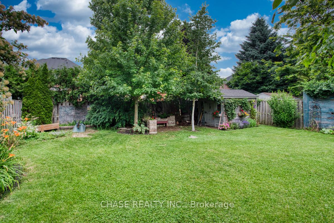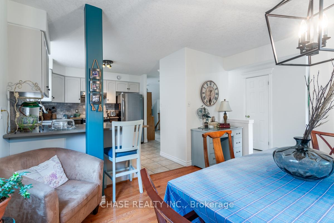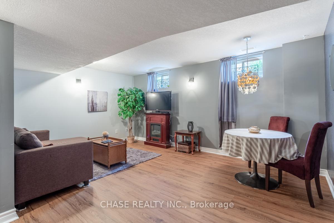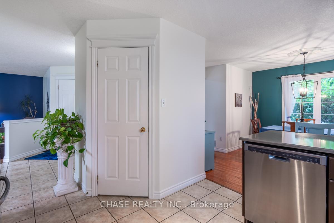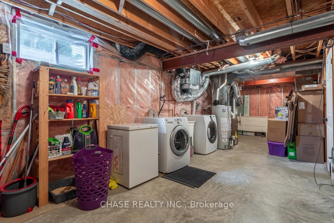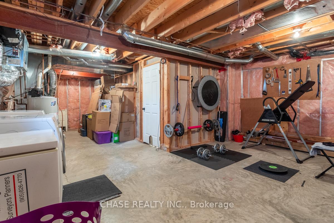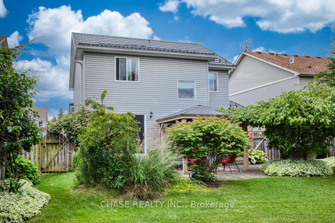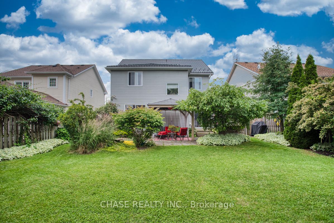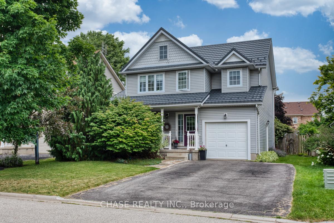$998,900
Available - For Sale
Listing ID: X11988020
138 Jolliffe Aven , Guelph/Eramosa, N0B 2K0, Wellington
| Have you been searching for that feeling of comfort that being home brings? then search no more, 138 Jolliffe Ave is the place you've been looking for! An inspiring 4 bedroom family home located on a mature lot with parking for 4 cars. Pride of ownership is evident throughout. Updates include metal roof, furnace, water softener, quartz countertops in kitchen and upstairs baths, ensuite shower, porch railing. The functional layout includes a walk-in pantry in the kitchen, garage entry, and a main floor office with direct access to the tranquil back yard. Upstairs are four good-sized bedrooms, 3 with walk-in closets and an ensuite bath in the primary bedroom. The basement offers a professionally finished L- shaped family room with lots of space for various activities. The unfinished area hosts a workshop/workout area, laundry and storage. Additional features: roughed-in bath, water softener, air exchanger, sump pump. End the day in the privacy of your own personal outdoor sanctuary. Surrounded by mature landscaping, the gentle trickle of the pond, and perhaps a fire crackling nearby. The village of Rockwood is home to the impressive Rockwood Conservation Area where one can enjoy hiking, water sports, camping and more. A wonderful family friendly location that also offers shopping, tennis club, and library. Located on Hwy 7, a short drive to both Guelph and Acton and only 20 minutes to Hwy 401. |
| Price | $998,900 |
| Taxes: | $5100.68 |
| Occupancy: | Owner |
| Address: | 138 Jolliffe Aven , Guelph/Eramosa, N0B 2K0, Wellington |
| Directions/Cross Streets: | Main St S / Dunbar St |
| Rooms: | 8 |
| Bedrooms: | 4 |
| Bedrooms +: | 0 |
| Family Room: | F |
| Basement: | Partially Fi |
| Level/Floor | Room | Length(ft) | Width(ft) | Descriptions | |
| Room 1 | Main | Living Ro | 17.65 | 12.23 | Hardwood Floor, Sliding Doors |
| Room 2 | Main | Dining Ro | 10.66 | 10.23 | Hardwood Floor |
| Room 3 | Main | Kitchen | 11.84 | 10.82 | |
| Room 4 | Main | Pantry | 4.92 | 3.9 | |
| Room 5 | Main | Office | 9.84 | 6.82 | Sliding Doors |
| Room 6 | Second | Primary B | 14.07 | 12.4 | Walk-In Closet(s), 3 Pc Ensuite |
| Room 7 | Second | Bedroom | 14.76 | 10.59 | Walk-In Closet(s) |
| Room 8 | Second | Bedroom | 14.4 | 10.59 | Walk-In Closet(s) |
| Room 9 | Second | Bedroom | 10 | 5.51 | |
| Room 10 | Basement | Family Ro | 16.76 | 11.74 | |
| Room 11 | Basement | Family Ro | 12.07 | 11.09 |
| Washroom Type | No. of Pieces | Level |
| Washroom Type 1 | 2 | Ground |
| Washroom Type 2 | 3 | Second |
| Washroom Type 3 | 4 | Second |
| Washroom Type 4 | 0 | |
| Washroom Type 5 | 0 | |
| Washroom Type 6 | 2 | Ground |
| Washroom Type 7 | 3 | Second |
| Washroom Type 8 | 4 | Second |
| Washroom Type 9 | 0 | |
| Washroom Type 10 | 0 |
| Total Area: | 0.00 |
| Approximatly Age: | 16-30 |
| Property Type: | Detached |
| Style: | 2-Storey |
| Exterior: | Vinyl Siding |
| Garage Type: | Built-In |
| (Parking/)Drive: | Private Do |
| Drive Parking Spaces: | 4 |
| Park #1 | |
| Parking Type: | Private Do |
| Park #2 | |
| Parking Type: | Private Do |
| Pool: | None |
| Other Structures: | Garden Shed |
| Approximatly Age: | 16-30 |
| Approximatly Square Footage: | 1500-2000 |
| CAC Included: | N |
| Water Included: | N |
| Cabel TV Included: | N |
| Common Elements Included: | N |
| Heat Included: | N |
| Parking Included: | N |
| Condo Tax Included: | N |
| Building Insurance Included: | N |
| Fireplace/Stove: | N |
| Heat Type: | Forced Air |
| Central Air Conditioning: | Central Air |
| Central Vac: | N |
| Laundry Level: | Syste |
| Ensuite Laundry: | F |
| Sewers: | Sewer |
$
%
Years
This calculator is for demonstration purposes only. Always consult a professional
financial advisor before making personal financial decisions.
| Although the information displayed is believed to be accurate, no warranties or representations are made of any kind. |
| CHASE REALTY INC. |
|
|

Hassan Ostadi
Sales Representative
Dir:
416-459-5555
Bus:
905-731-2000
Fax:
905-886-7556
| Book Showing | Email a Friend |
Jump To:
At a Glance:
| Type: | Freehold - Detached |
| Area: | Wellington |
| Municipality: | Guelph/Eramosa |
| Neighbourhood: | Rockwood |
| Style: | 2-Storey |
| Approximate Age: | 16-30 |
| Tax: | $5,100.68 |
| Beds: | 4 |
| Baths: | 3 |
| Fireplace: | N |
| Pool: | None |
Locatin Map:
Payment Calculator:

