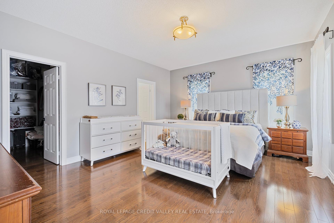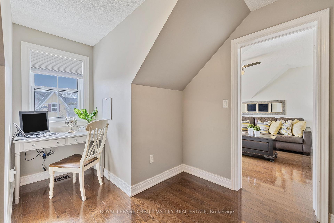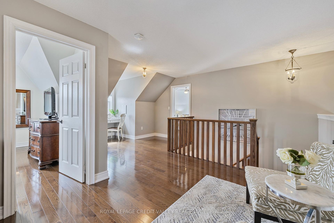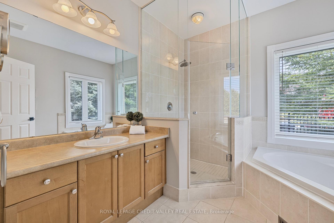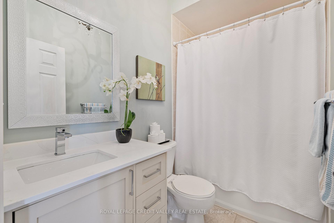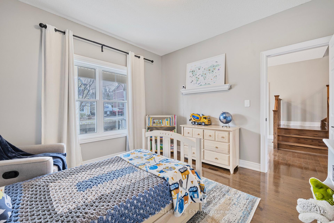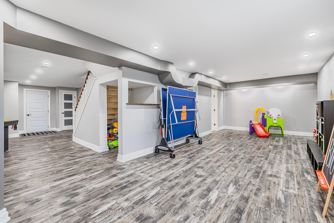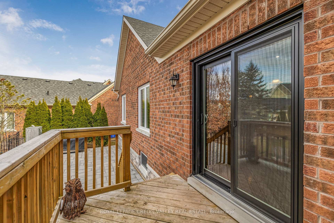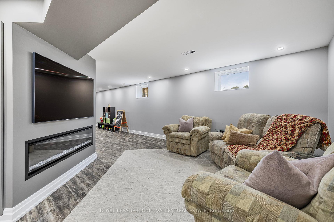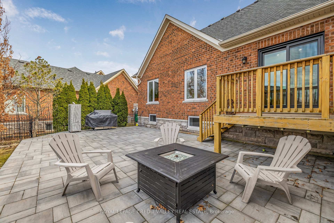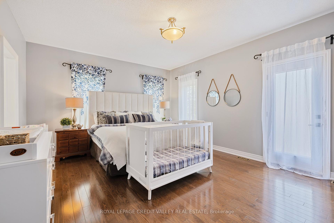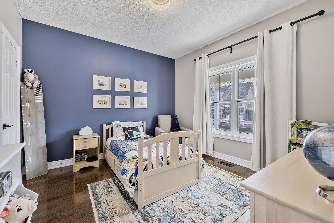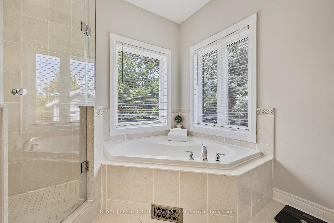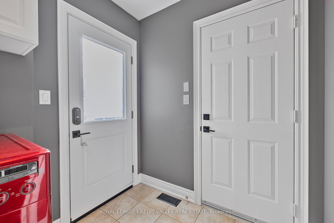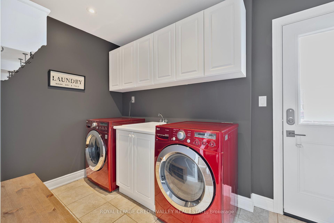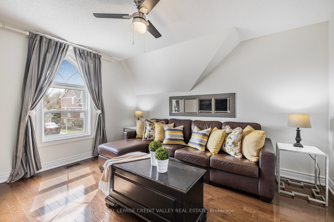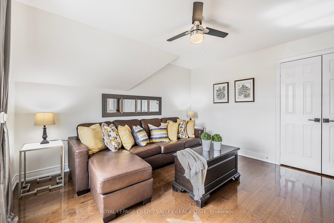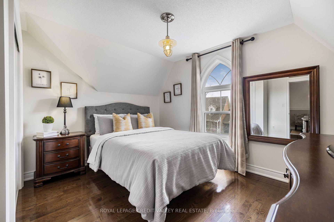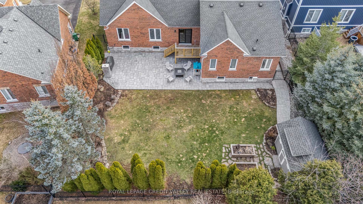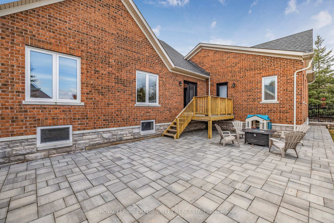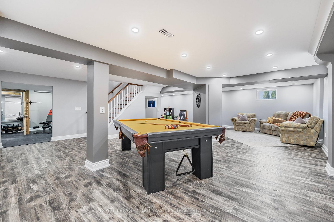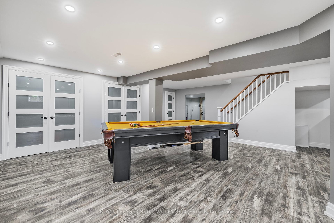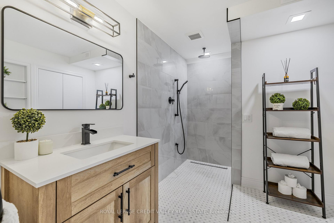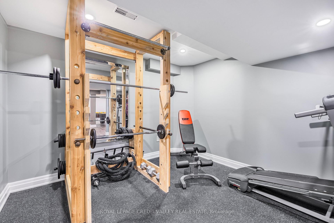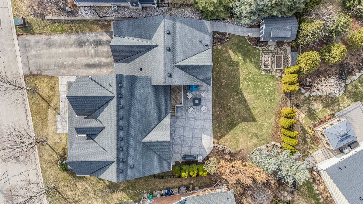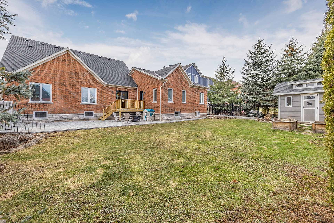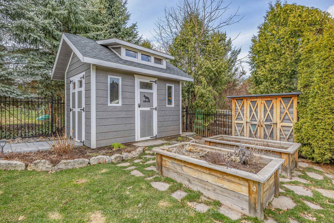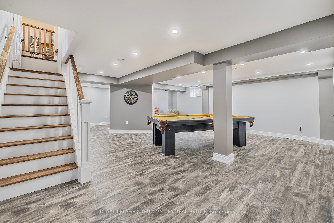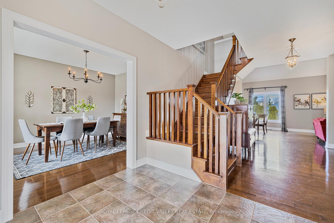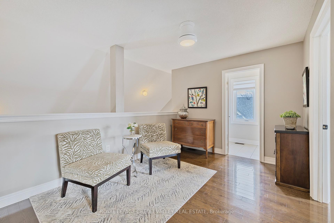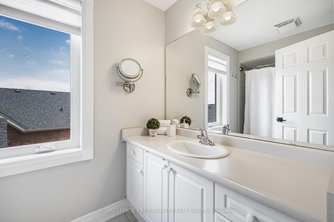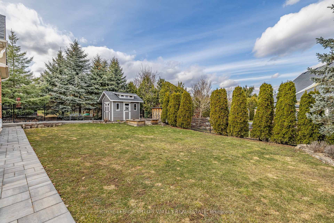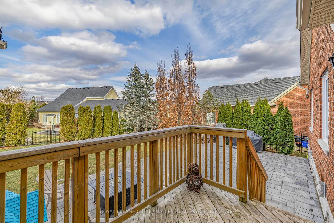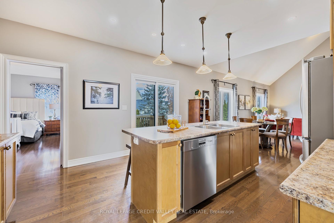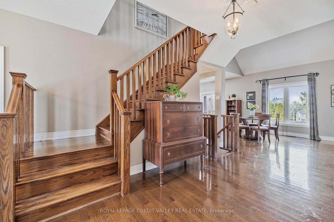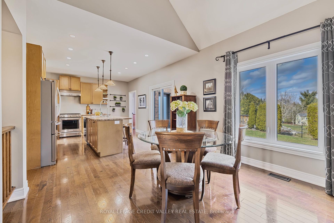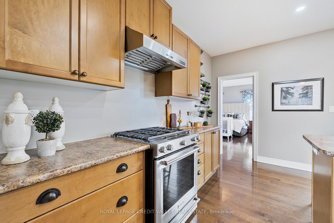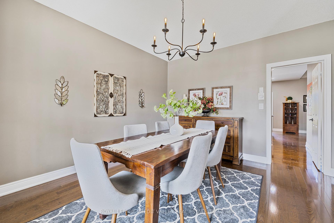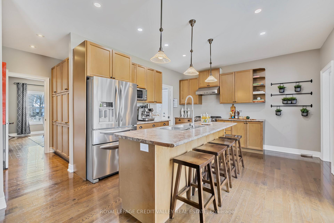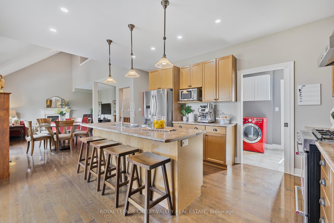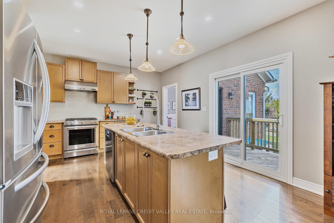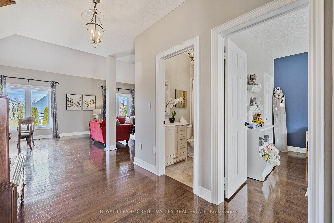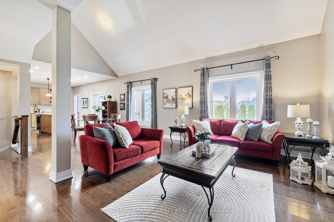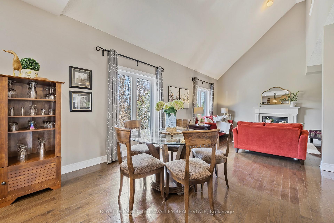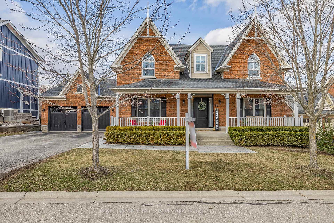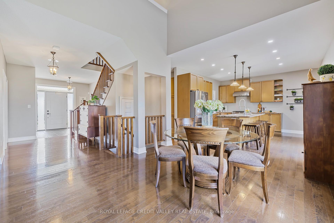$1,399,900
Available - For Sale
Listing ID: W12075178
69 North Riverdale Driv , Caledon, L7C 1L1, Peel
| Discover the perfect blend of elegance and comfort in this highly sought-after yet rarely available "Riverdale Classic"-- a stunning brick 2-story home backing onto a serene park in the picturesque community of Inglewood, Caledon. From the inviting covered front porch, step into a thoughtfully designed, spacious layout. The formal dining room seamlessly connects to the family sized kitchen, complete with stainless steel appliances. The great room impresses with its vaulted ceiling and open-concept flow, creating the perfect space for family gatherings. This home features a main-floor master retreat with a spa-inspired ensuite, along with a second bedroom on the main floor. Upstairs, you will find two additional bedrooms and a large study overlooking the great room, perfect for work or relaxation. The above-grade finished basement is a true entertainment haven, offering a games room, exercise room, additional spa bathroom, and versatile recreation space, plus a dream workshop for creative projects or storage. Enjoy outdoor living year-round with a new stone patio and walkway, all set in a peaceful, nature-filled setting. Recent updates include a newer roof - 2019, shed - 2019 tankless water heater, - 2019, water softener - 2019, furnace - 2019, attic Insulation - 2020, triple-pane windows & exterior doors - 2021, stone patio & walkway - 2024, custom primary walk in closet - 2024, and new porch railings - 2025. There are so many incredible features in this home that you simply have to see it for yourself! This exceptional property offers timeless charm, modern upgrades, and an unbeatable location. Don't miss this rare opportunity to make this your forever home! |
| Price | $1,399,900 |
| Taxes: | $7364.41 |
| Occupancy: | Owner |
| Address: | 69 North Riverdale Driv , Caledon, L7C 1L1, Peel |
| Directions/Cross Streets: | Mclaughlin & Olde Base Line Rd |
| Rooms: | 10 |
| Rooms +: | 4 |
| Bedrooms: | 4 |
| Bedrooms +: | 0 |
| Family Room: | F |
| Basement: | Full, Finished |
| Level/Floor | Room | Length(ft) | Width(ft) | Descriptions | |
| Room 1 | Main | Dining Ro | 13.97 | 12 | Hardwood Floor, Casement Windows, Walk-Thru |
| Room 2 | Main | Great Roo | 15.28 | 16.79 | Hardwood Floor, Cathedral Ceiling(s), Gas Fireplace |
| Room 3 | Main | Kitchen | 16.47 | 9.68 | Hardwood Floor, Breakfast Bar, W/O To Deck |
| Room 4 | Main | Breakfast | 12.07 | 9.84 | Hardwood Floor, Overlooks Backyard, Open Concept |
| Room 5 | Main | Primary B | 16.99 | 13.97 | Hardwood Floor, Ensuite Bath, W/O To Deck |
| Room 6 | Main | Bedroom 2 | 11.97 | 11.51 | Hardwood Floor, Walk-In Closet(s), Casement Windows |
| Room 7 | Main | Laundry | 11.12 | 3.28 | Ceramic Floor, W/O To Garage, Side Door |
| Room 8 | Second | Bedroom 3 | 11.09 | 12.07 | Hardwood Floor, Closet, Casement Windows |
| Room 9 | Second | Bedroom 4 | 11.97 | 13.28 | Hardwood Floor, Closet, Casement Windows |
| Room 10 | Second | Study | 12.1 | 9.84 | Hardwood Floor, Overlooks Living, Open Concept |
| Room 11 | Basement | Recreatio | 18.3 | 11.12 | Laminate, Pot Lights, Above Grade Window |
| Room 12 | Basement | Game Room | 18.3 | 29.78 | Laminate, Fireplace, Above Grade Window |
| Room 13 | Basement | Exercise | 10.1 | 11.12 | Laminate, Pot Lights |
| Room 14 | Basement | Workshop | 16.99 | 13.97 | Laminate, Pot Lights, Above Grade Window |
| Washroom Type | No. of Pieces | Level |
| Washroom Type 1 | 4 | Main |
| Washroom Type 2 | 4 | Second |
| Washroom Type 3 | 5 | Main |
| Washroom Type 4 | 3 | Basement |
| Washroom Type 5 | 0 | |
| Washroom Type 6 | 4 | Main |
| Washroom Type 7 | 4 | Second |
| Washroom Type 8 | 5 | Main |
| Washroom Type 9 | 3 | Basement |
| Washroom Type 10 | 0 | |
| Washroom Type 11 | 4 | Main |
| Washroom Type 12 | 4 | Second |
| Washroom Type 13 | 5 | Main |
| Washroom Type 14 | 3 | Basement |
| Washroom Type 15 | 0 |
| Total Area: | 0.00 |
| Approximatly Age: | 16-30 |
| Property Type: | Detached |
| Style: | 2-Storey |
| Exterior: | Brick, Stone |
| Garage Type: | Attached |
| (Parking/)Drive: | Private Do |
| Drive Parking Spaces: | 6 |
| Park #1 | |
| Parking Type: | Private Do |
| Park #2 | |
| Parking Type: | Private Do |
| Pool: | None |
| Other Structures: | Fence - Full, |
| Approximatly Age: | 16-30 |
| Approximatly Square Footage: | 2500-3000 |
| Property Features: | Golf, Greenbelt/Conserva |
| CAC Included: | N |
| Water Included: | N |
| Cabel TV Included: | N |
| Common Elements Included: | N |
| Heat Included: | N |
| Parking Included: | N |
| Condo Tax Included: | N |
| Building Insurance Included: | N |
| Fireplace/Stove: | Y |
| Heat Type: | Forced Air |
| Central Air Conditioning: | Central Air |
| Central Vac: | Y |
| Laundry Level: | Syste |
| Ensuite Laundry: | F |
| Sewers: | Sewer |
$
%
Years
This calculator is for demonstration purposes only. Always consult a professional
financial advisor before making personal financial decisions.
| Although the information displayed is believed to be accurate, no warranties or representations are made of any kind. |
| ROYAL LEPAGE CREDIT VALLEY REAL ESTATE |
|
|

Hassan Ostadi
Sales Representative
Dir:
416-459-5555
Bus:
905-731-2000
Fax:
905-886-7556
| Virtual Tour | Book Showing | Email a Friend |
Jump To:
At a Glance:
| Type: | Freehold - Detached |
| Area: | Peel |
| Municipality: | Caledon |
| Neighbourhood: | Inglewood |
| Style: | 2-Storey |
| Approximate Age: | 16-30 |
| Tax: | $7,364.41 |
| Beds: | 4 |
| Baths: | 4 |
| Fireplace: | Y |
| Pool: | None |
Locatin Map:
Payment Calculator:

