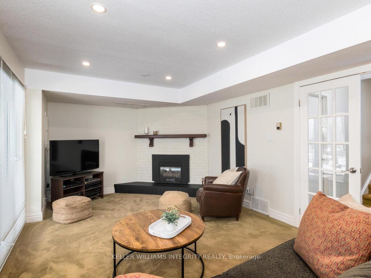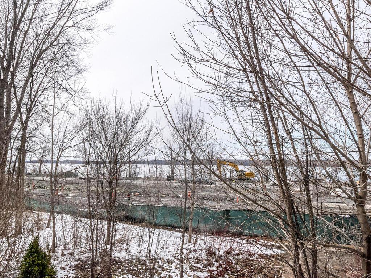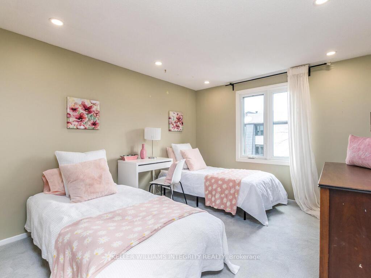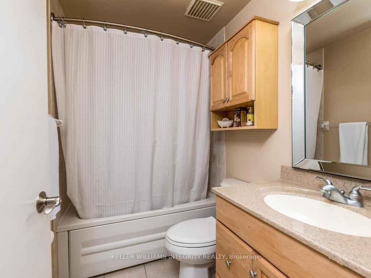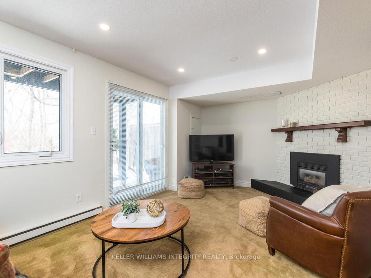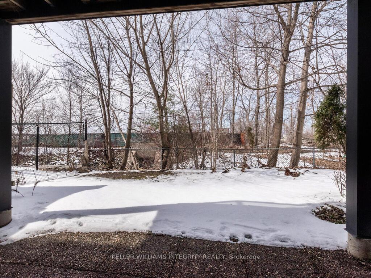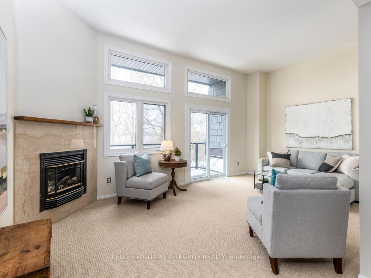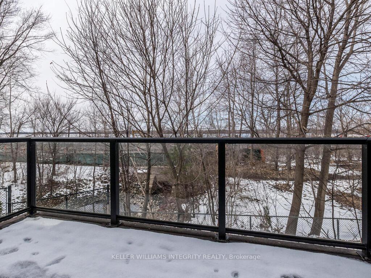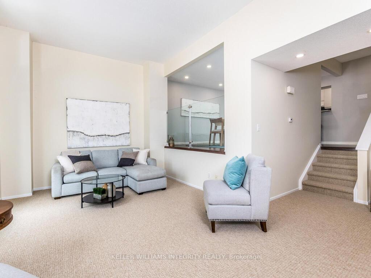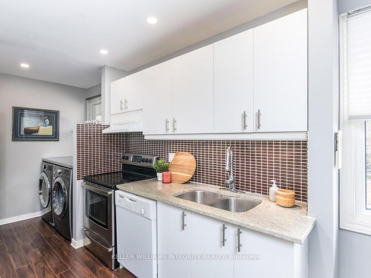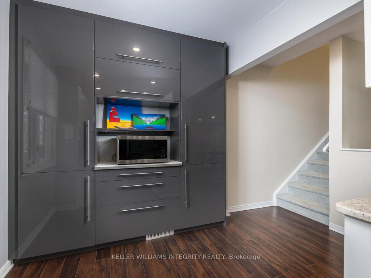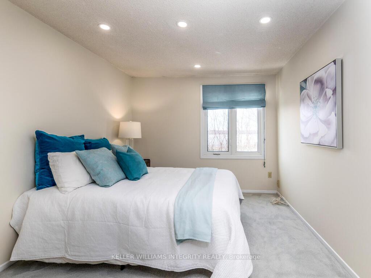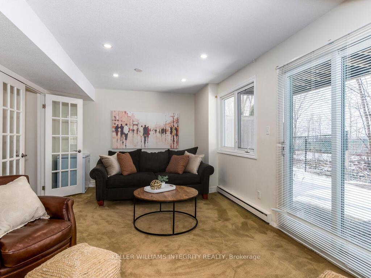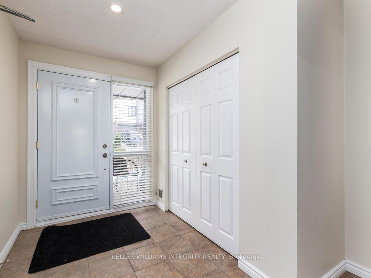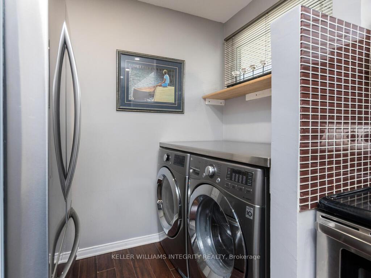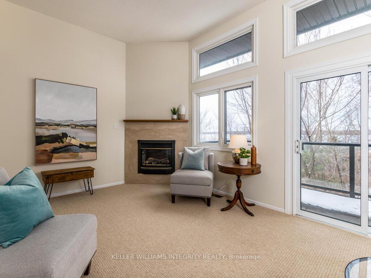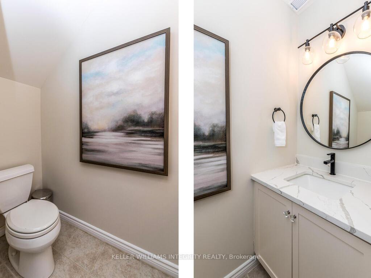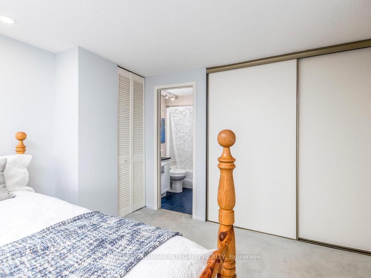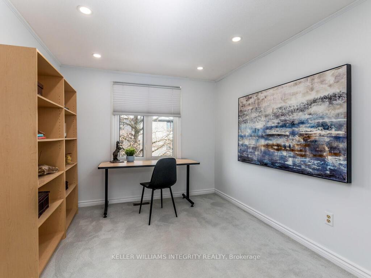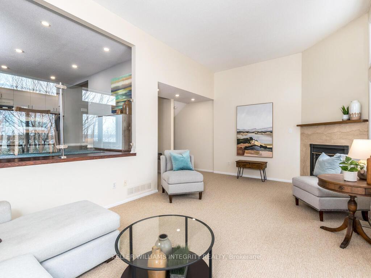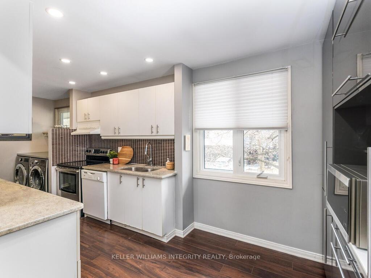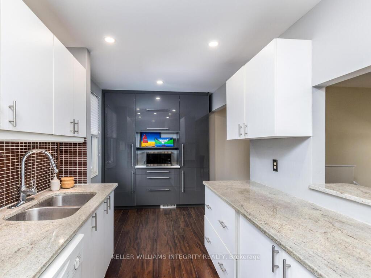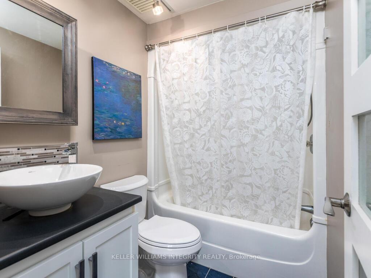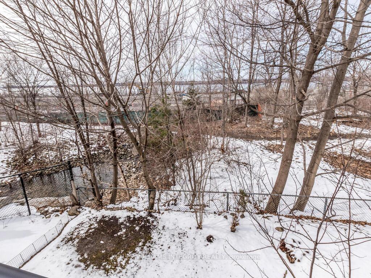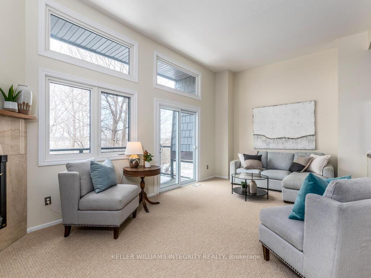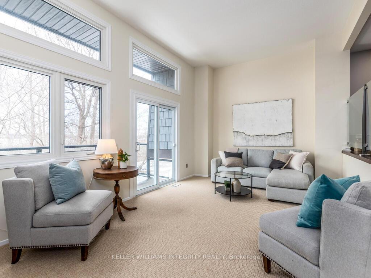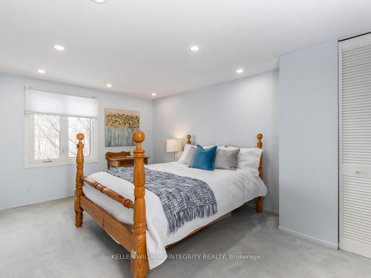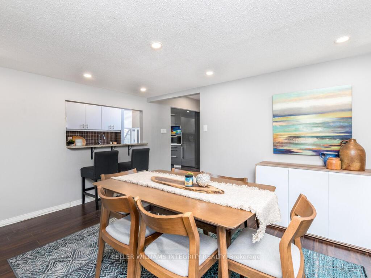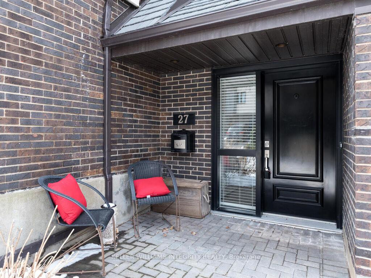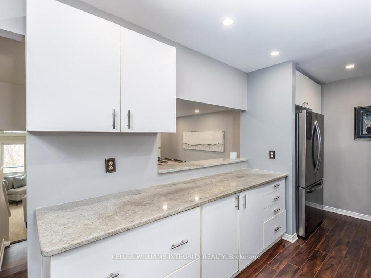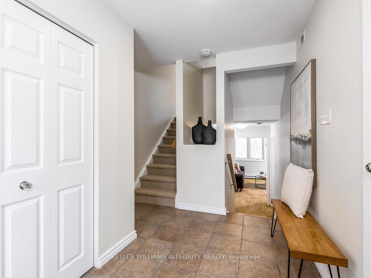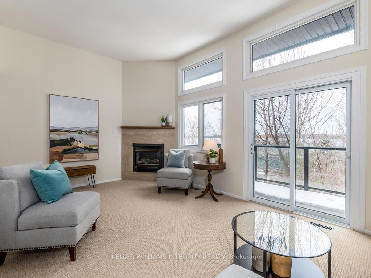$829,000
Available - For Sale
Listing ID: X12076210
655 Richmond Road , Carlingwood - Westboro and Area, K2A 3Y3, Ottawa
| Welcome to 655 Richmond Road a hop skip and jump to sought after Westboro village and even better waterfront view. This rarely offered condo townhome with 4 bedrooms, a walk out basement and urban vibe is looking for its new family. Features include: Four bedrooms up, 3 bathrooms, open concept kitchen, dining room and living room area. Don't miss the dramatic 10ft ceilings in the living room and stylish glass railings in the dining room. Laundry is on the kitchen level with folding area and cute sink cabinet be sure to check it out. The basement area offers a great tv retreat with a two-piece bathroom. This home is sunny and bright with good exposure and plenty of pot lights. Lots of parking including two owned spots and plenty of visitor parking on hand. Close to Carlingwood mall for shopping, Westboro village for great restaurants, and walking / bike paths on the waterfront. This location is also in the sought after Broadview public school catchment. Leave the car at home or simply rely on public transport with the convenient LRT close by. |
| Price | $829,000 |
| Taxes: | $4353.67 |
| Assessment Year: | 2024 |
| Occupancy: | Owner |
| Address: | 655 Richmond Road , Carlingwood - Westboro and Area, K2A 3Y3, Ottawa |
| Postal Code: | K2A 3Y3 |
| Province/State: | Ottawa |
| Directions/Cross Streets: | Richmond road |
| Level/Floor | Room | Length(ft) | Width(ft) | Descriptions | |
| Room 1 | Lower | Family Ro | 20.01 | 11.61 | |
| Room 2 | Lower | Bathroom | 6.99 | 2.98 | 2 Pc Bath |
| Room 3 | Main | Living Ro | 20.01 | 14.99 | |
| Room 4 | Main | Dining Ro | 14.01 | 12 | |
| Room 5 | Main | Kitchen | 20.01 | 8 | |
| Room 6 | Upper | Bedroom | 9.41 | 12 | |
| Room 7 | Upper | Bedroom 2 | 10.3 | 8.99 | |
| Room 8 | Upper | Bedroom 3 | 9.41 | 12 | |
| Room 9 | Upper | Primary B | 15.48 | 12.5 | 4 Pc Ensuite |
| Room 10 | Upper | Bathroom | 8 | 4.99 | |
| Room 11 | Upper | Bathroom | 6.99 | 4.99 |
| Washroom Type | No. of Pieces | Level |
| Washroom Type 1 | 2 | Lower |
| Washroom Type 2 | 4 | Second |
| Washroom Type 3 | 4 | Second |
| Washroom Type 4 | 0 | |
| Washroom Type 5 | 0 |
| Total Area: | 0.00 |
| Approximatly Age: | 31-50 |
| Washrooms: | 3 |
| Heat Type: | Forced Air |
| Central Air Conditioning: | Central Air |
$
%
Years
This calculator is for demonstration purposes only. Always consult a professional
financial advisor before making personal financial decisions.
| Although the information displayed is believed to be accurate, no warranties or representations are made of any kind. |
| KELLER WILLIAMS INTEGRITY REALTY |
|
|

Hassan Ostadi
Sales Representative
Dir:
416-459-5555
Bus:
905-731-2000
Fax:
905-886-7556
| Book Showing | Email a Friend |
Jump To:
At a Glance:
| Type: | Com - Condo Townhouse |
| Area: | Ottawa |
| Municipality: | Carlingwood - Westboro and Area |
| Neighbourhood: | 5101 - Woodroffe |
| Style: | 2-Storey |
| Approximate Age: | 31-50 |
| Tax: | $4,353.67 |
| Maintenance Fee: | $706.68 |
| Beds: | 4 |
| Baths: | 3 |
| Fireplace: | Y |
Locatin Map:
Payment Calculator:

