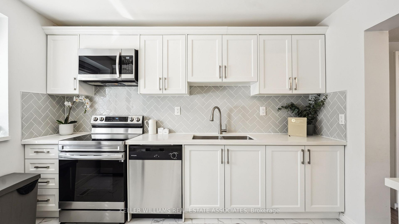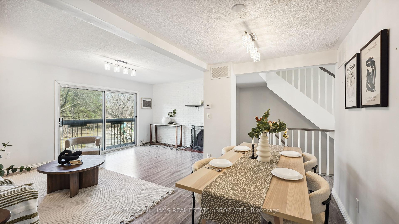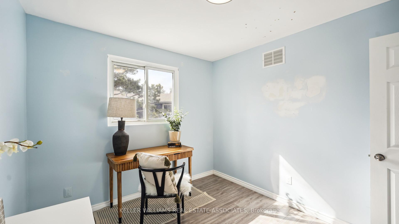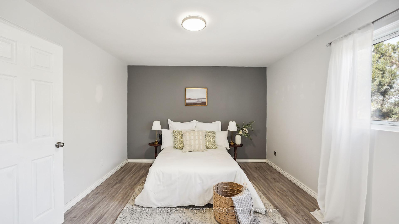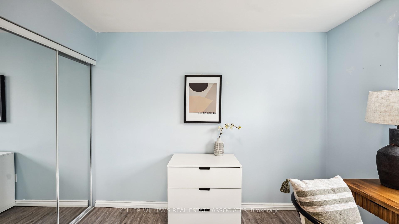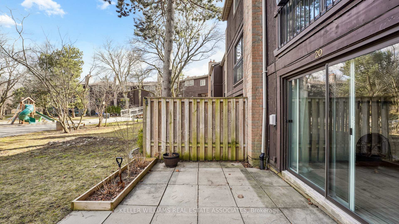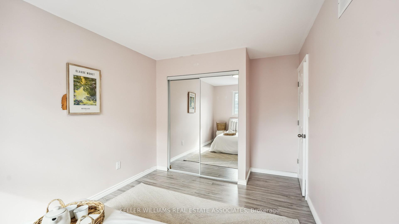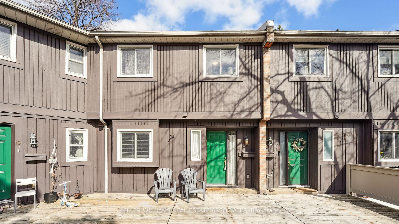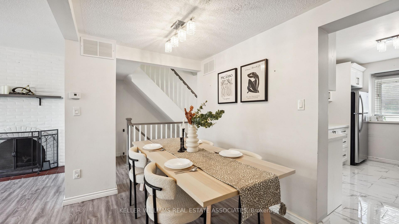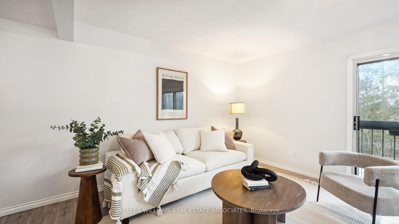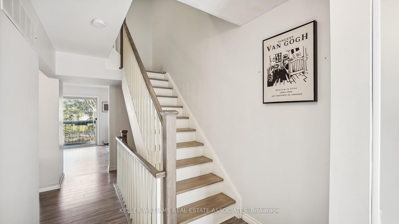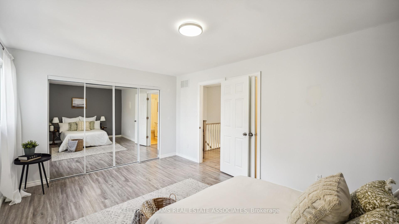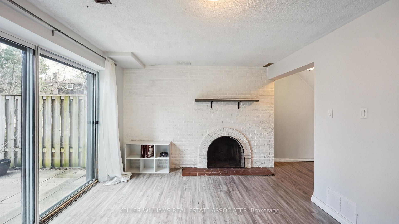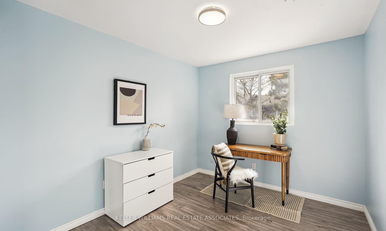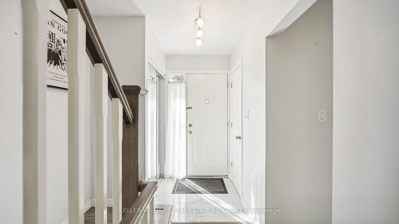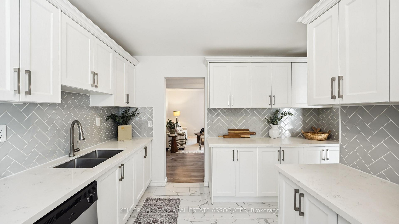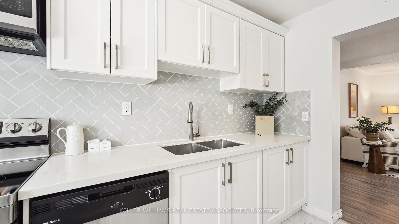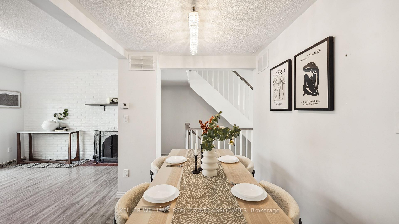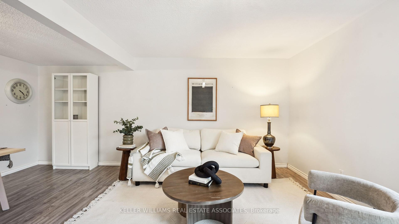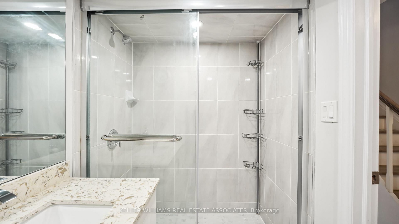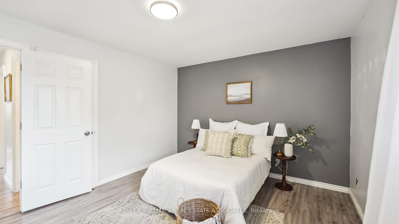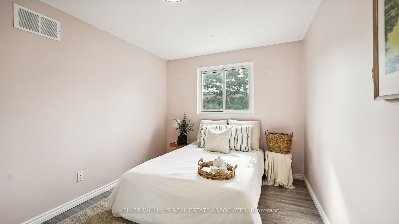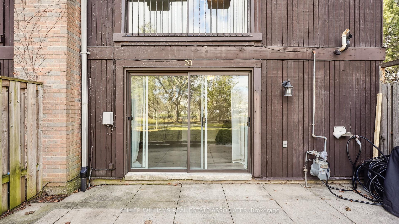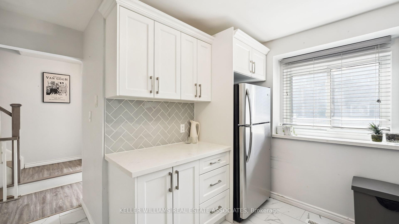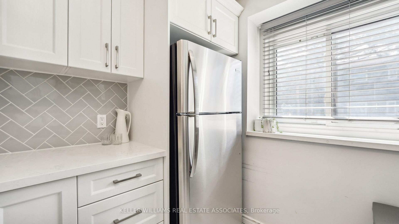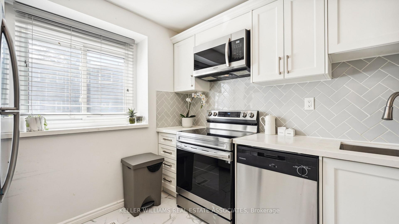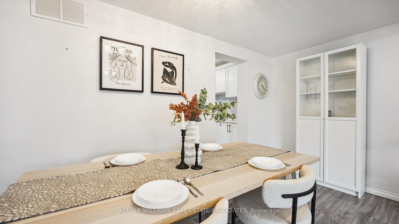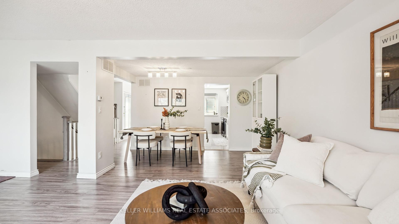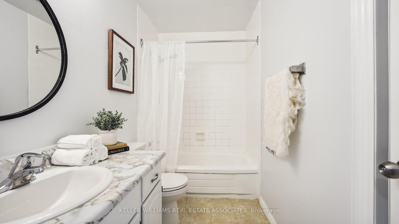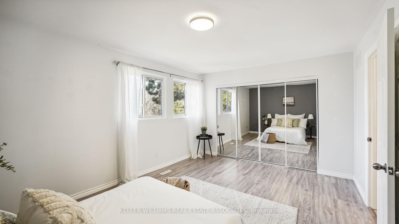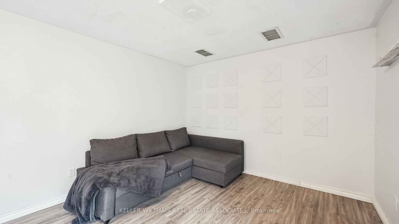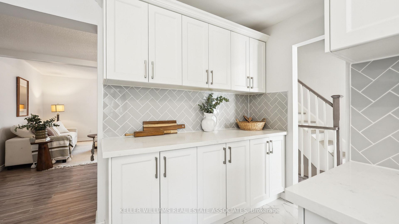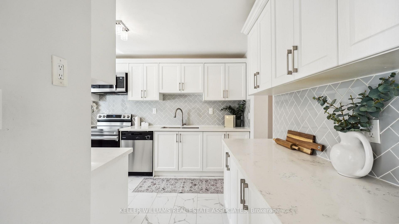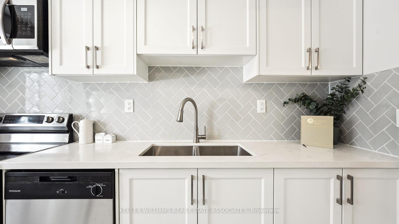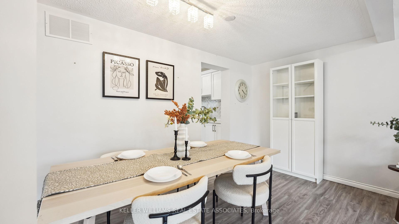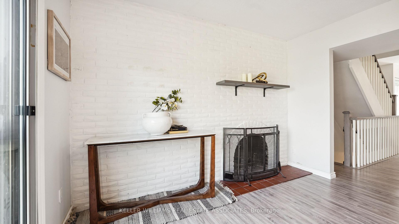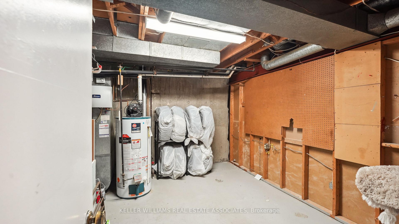$730,000
Available - For Sale
Listing ID: W12076158
6855 Glen Erin Driv , Mississauga, L5N 1P6, Peel
| Welcome to this beautifully upgraded modern condo townhome, located in a highly desirable Meadowvale town complex. This bright and open-concept home features a stylish kitchen with custom counters and a classic subway tile backsplash, seamlessly flowing into the spacious living and dining area. Accented with a white brick feature wall and cozy fireplace, the main living space also offers a walk-out to a private patio perfect for relaxing or entertaining. Recent updates include a refreshed powder room, upgraded electrical and flooring (2019), a newly added basement bathroom (2021), brand new stairs with sleek white risers and contrasting light wood treads, and new tile in the kitchen and foyer. Ideally situated close to scenic walking trails, Lake Aquitaine, top-rated schools, Meadowvale Community Centre, shopping, transit, and the Meadowvale GO Station, this home offers both modern style and everyday convenience in a family-friendly neighbourhood. |
| Price | $730,000 |
| Taxes: | $2916.00 |
| Occupancy: | Owner |
| Address: | 6855 Glen Erin Driv , Mississauga, L5N 1P6, Peel |
| Postal Code: | L5N 1P6 |
| Province/State: | Peel |
| Directions/Cross Streets: | Derry Rd / Glen Erin Dr |
| Level/Floor | Room | Length(ft) | Width(ft) | Descriptions | |
| Room 1 | Main | Kitchen | 11.91 | 12.76 | Custom Backsplash, Stainless Steel Appl, Custom Counter |
| Room 2 | Main | Dining Ro | 12.23 | 7.64 | Combined w/Living, Open Concept |
| Room 3 | Main | Living Ro | 18.79 | 11.91 | Combined w/Dining, Fireplace, W/O To Deck |
| Room 4 | Second | Primary B | 15.78 | 11.71 | Laminate, Double Closet, Large Window |
| Room 5 | Second | Bedroom 2 | 9.09 | 15.38 | Laminate, Closet, Window |
| Room 6 | Second | Bedroom 3 | 9.38 | 10.1 | Laminate, Closet, Window |
| Room 7 | Basement | Recreatio | 17.38 | 10.69 | Open Concept, W/O To Yard, Fireplace Insert |
| Washroom Type | No. of Pieces | Level |
| Washroom Type 1 | 2 | Main |
| Washroom Type 2 | 4 | Second |
| Washroom Type 3 | 3 | Basement |
| Washroom Type 4 | 0 | |
| Washroom Type 5 | 0 | |
| Washroom Type 6 | 2 | Main |
| Washroom Type 7 | 4 | Second |
| Washroom Type 8 | 3 | Basement |
| Washroom Type 9 | 0 | |
| Washroom Type 10 | 0 |
| Total Area: | 0.00 |
| Washrooms: | 3 |
| Heat Type: | Forced Air |
| Central Air Conditioning: | Central Air |
$
%
Years
This calculator is for demonstration purposes only. Always consult a professional
financial advisor before making personal financial decisions.
| Although the information displayed is believed to be accurate, no warranties or representations are made of any kind. |
| KELLER WILLIAMS REAL ESTATE ASSOCIATES |
|
|

Hassan Ostadi
Sales Representative
Dir:
416-459-5555
Bus:
905-731-2000
Fax:
905-886-7556
| Book Showing | Email a Friend |
Jump To:
At a Glance:
| Type: | Com - Condo Townhouse |
| Area: | Peel |
| Municipality: | Mississauga |
| Neighbourhood: | Meadowvale |
| Style: | 2-Storey |
| Tax: | $2,916 |
| Maintenance Fee: | $731.31 |
| Beds: | 3 |
| Baths: | 3 |
| Fireplace: | Y |
Locatin Map:
Payment Calculator:

