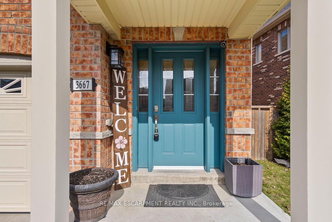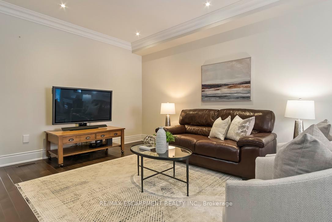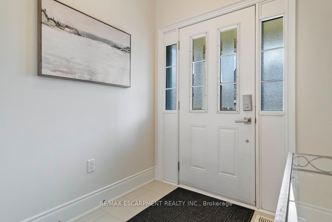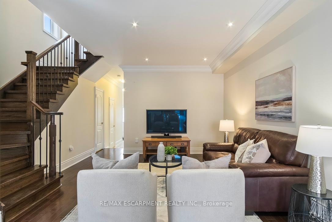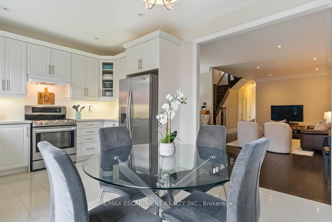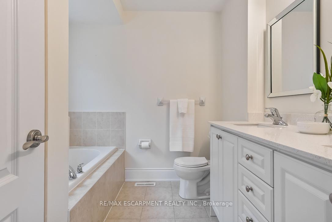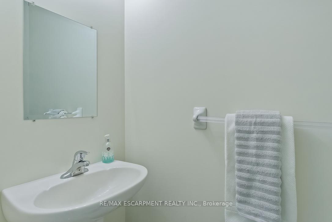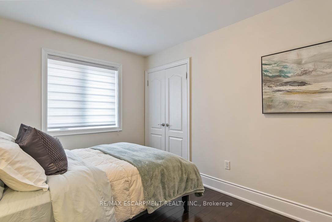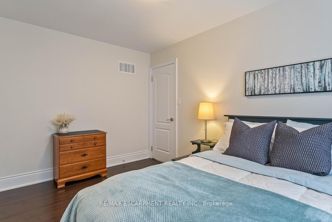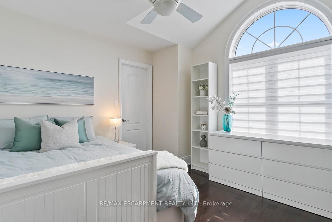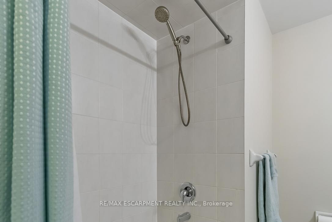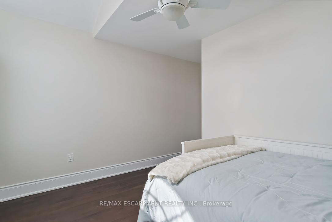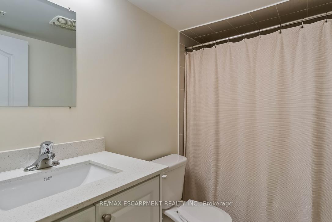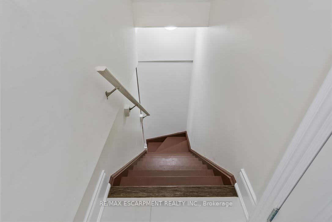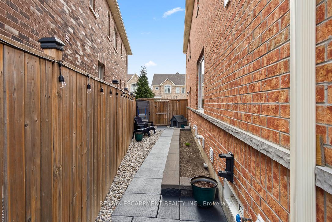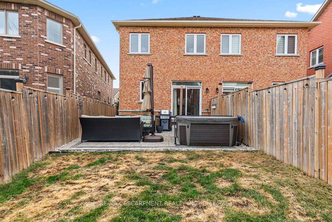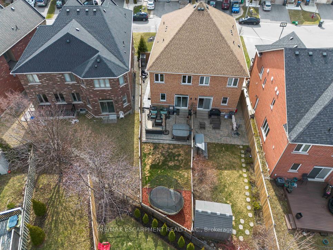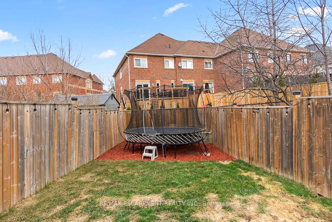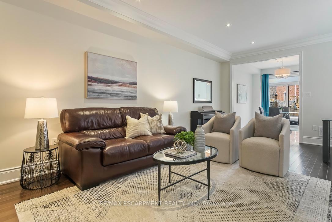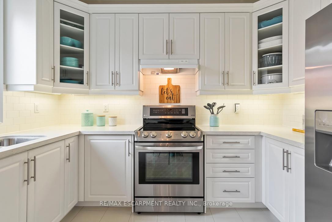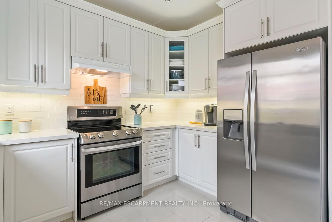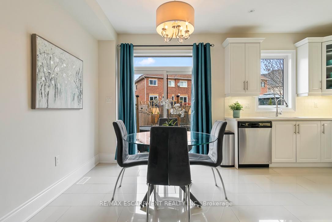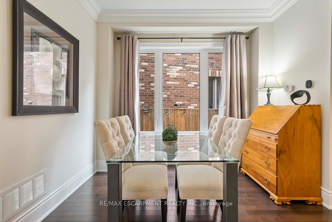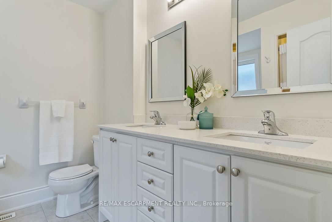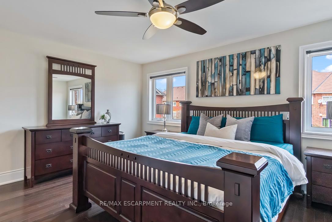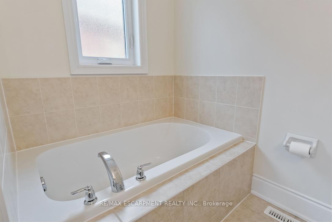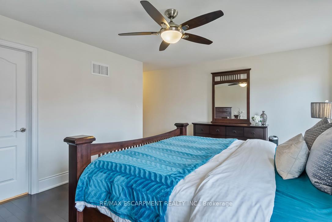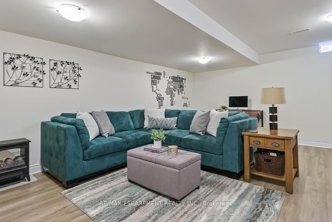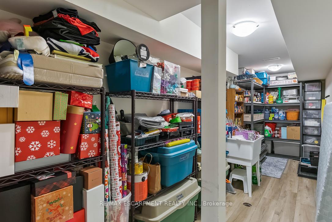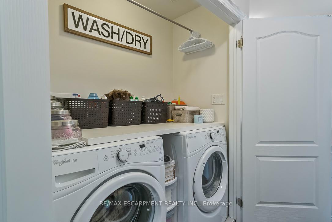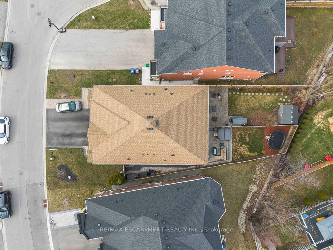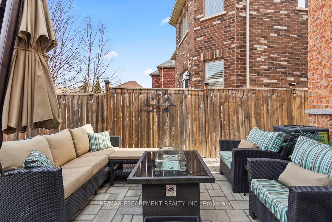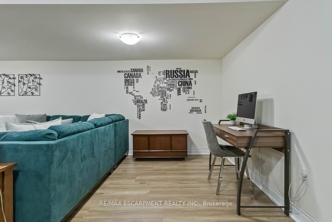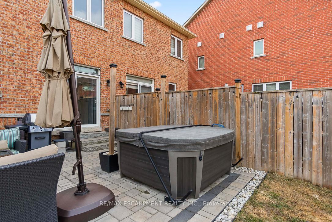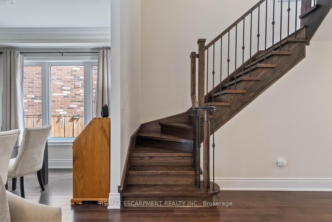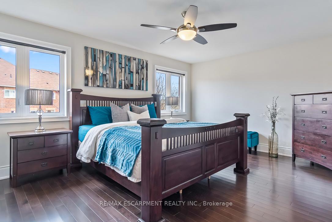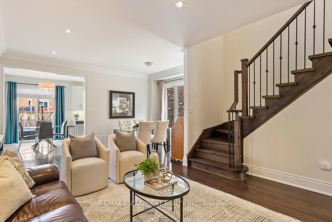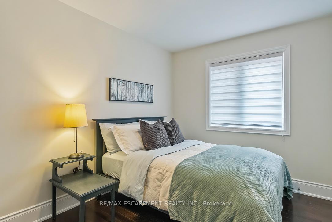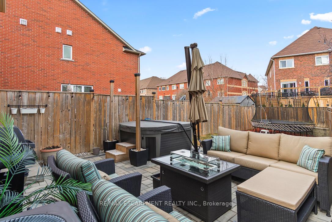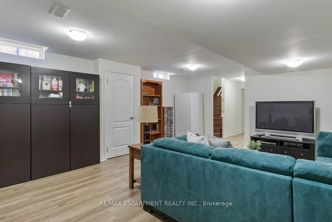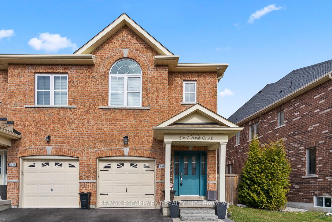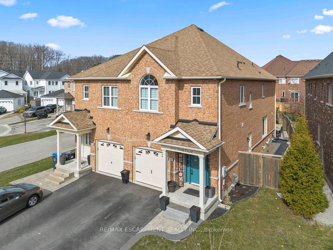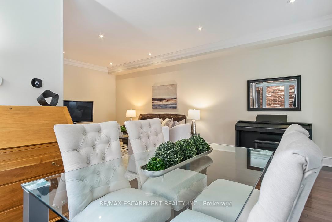$1,075,000
Available - For Sale
Listing ID: W12076218
3667 Banff Cour , Mississauga, L5N 6Z6, Peel
| Welcome to this beautiful custom-built semi-detached home, offering approx. 1800 sq.ft. of living space, nestled on a quiet court in the highly sought-after Lisgar neighborhood. This meticulously designed home features hardwood flooring throughout the main & upper levels, with durable vinyl plank flooring in the basement. As you step through the front door, you're greeted by sparkling porcelain floors that lead you into the open & inviting interior. The front hallway offers convenient access to the garage, while the spacious great room provides the perfect space for family living. The bright, white kitchen boasts a generous eating area, with direct access to the backyard where you'll find a hot tub & patio, ideal for outdoor relaxation.Upstairs, you'll find 3 generously sized bedrooms. The laundry room is conveniently located on this level, equipped with full sized appliances. The master retreat is a true highlight, featuring a 5pc ensuite with a soaker tub, separate shower & a walk-in closet with built-in fixtures. The 3rd bedroom, located at the front, also offers a walk-in closet & a charming palladium window, adding a touch of elegance to the space. The lower level is designed for both entertainment & relaxation, offering a large recreational area where family & friends can gather. This level also includes a 4pc bath, a utility room & a spacious storage area with a utility sink. An additional feature is the side entrance door, providing easy access to the basement. This home boasts superior windows, a well-maintained roof, furnace, & AC, LED lighting as well as a backwater valve for added peace of mind. Lisgar is a family-friendly neighbourhood in the NW corner of Mississauga, just mins from Hghwys 401, 407 & the Lisgar Go station. You'll enjoy easy access to public transportation, schools, shopping & nature trails, making this a prime location for families seeking both convenience & tranquility. |
| Price | $1,075,000 |
| Taxes: | $5689.00 |
| Occupancy: | Owner |
| Address: | 3667 Banff Cour , Mississauga, L5N 6Z6, Peel |
| Directions/Cross Streets: | Ninth Line/Derry Road |
| Rooms: | 6 |
| Rooms +: | 1 |
| Bedrooms: | 3 |
| Bedrooms +: | 0 |
| Family Room: | F |
| Basement: | Finished |
| Level/Floor | Room | Length(ft) | Width(ft) | Descriptions | |
| Room 1 | Main | Living Ro | 13.42 | 12.4 | Hardwood Floor, Combined w/Living, Pot Lights |
| Room 2 | Main | Dining Ro | 16.76 | 9.91 | Hardwood Floor, Combined w/Living, Picture Window |
| Room 3 | Main | Kitchen | 16.76 | 10.92 | Eat-in Kitchen, Quartz Counter, W/O To Yard |
| Room 4 | Second | Primary B | 16.76 | 12 | Hardwood Floor, 5 Pc Ensuite, Walk-In Closet(s) |
| Room 5 | Second | Bedroom | 16.2 | 8.92 | Hardwood Floor, Double Closet |
| Room 6 | Second | Bedroom | 14.4 | 9.41 | Hardwood Floor, Walk-In Closet(s), Large Window |
| Room 7 | Basement | Recreatio | 20.83 | 16.33 | Vinyl Floor, Open Concept, 4 Pc Ensuite |
| Room 8 | Basement | Utility R | 7.84 | 7.58 | |
| Room 9 | Basement | Other | 18.5 | 5.35 | Laundry Sink |
| Washroom Type | No. of Pieces | Level |
| Washroom Type 1 | 2 | Ground |
| Washroom Type 2 | 5 | Second |
| Washroom Type 3 | 4 | Second |
| Washroom Type 4 | 4 | Basement |
| Washroom Type 5 | 0 | |
| Washroom Type 6 | 2 | Ground |
| Washroom Type 7 | 5 | Second |
| Washroom Type 8 | 4 | Second |
| Washroom Type 9 | 4 | Basement |
| Washroom Type 10 | 0 |
| Total Area: | 0.00 |
| Approximatly Age: | 6-15 |
| Property Type: | Semi-Detached |
| Style: | 2-Storey |
| Exterior: | Brick |
| Garage Type: | Built-In |
| (Parking/)Drive: | Private |
| Drive Parking Spaces: | 2 |
| Park #1 | |
| Parking Type: | Private |
| Park #2 | |
| Parking Type: | Private |
| Pool: | None |
| Approximatly Age: | 6-15 |
| Approximatly Square Footage: | 1500-2000 |
| Property Features: | Fenced Yard, Public Transit |
| CAC Included: | N |
| Water Included: | N |
| Cabel TV Included: | N |
| Common Elements Included: | N |
| Heat Included: | N |
| Parking Included: | N |
| Condo Tax Included: | N |
| Building Insurance Included: | N |
| Fireplace/Stove: | N |
| Heat Type: | Forced Air |
| Central Air Conditioning: | Central Air |
| Central Vac: | N |
| Laundry Level: | Syste |
| Ensuite Laundry: | F |
| Sewers: | Sewer |
$
%
Years
This calculator is for demonstration purposes only. Always consult a professional
financial advisor before making personal financial decisions.
| Although the information displayed is believed to be accurate, no warranties or representations are made of any kind. |
| RE/MAX ESCARPMENT REALTY INC. |
|
|

Hassan Ostadi
Sales Representative
Dir:
416-459-5555
Bus:
905-731-2000
Fax:
905-886-7556
| Book Showing | Email a Friend |
Jump To:
At a Glance:
| Type: | Freehold - Semi-Detached |
| Area: | Peel |
| Municipality: | Mississauga |
| Neighbourhood: | Lisgar |
| Style: | 2-Storey |
| Approximate Age: | 6-15 |
| Tax: | $5,689 |
| Beds: | 3 |
| Baths: | 4 |
| Fireplace: | N |
| Pool: | None |
Locatin Map:
Payment Calculator:

