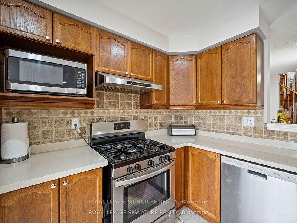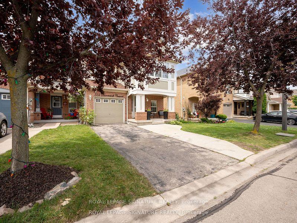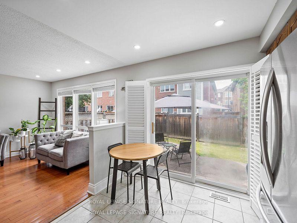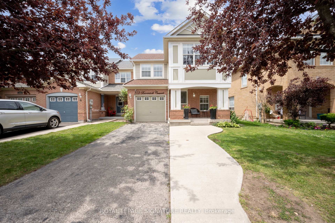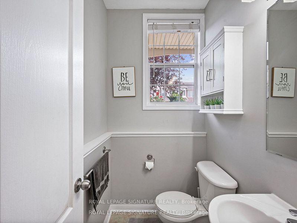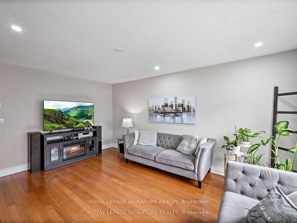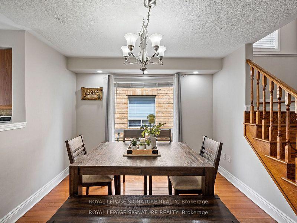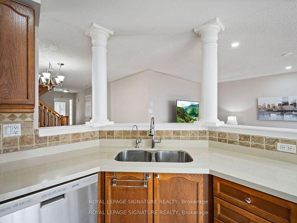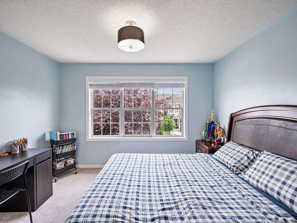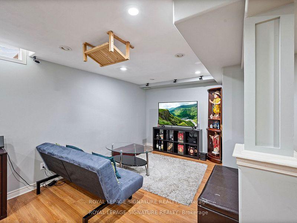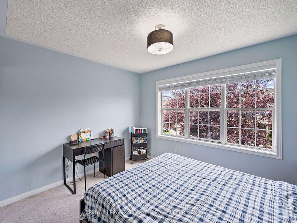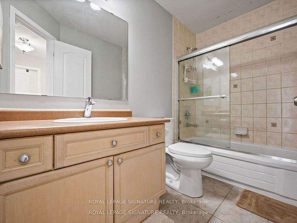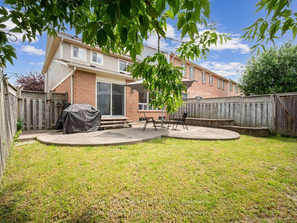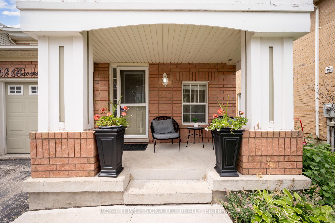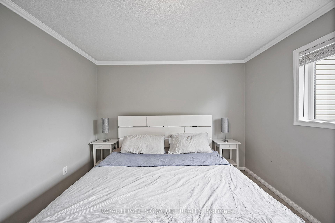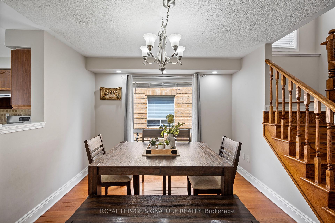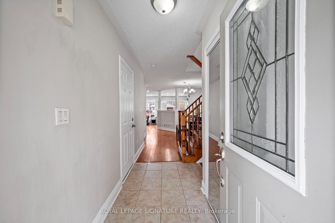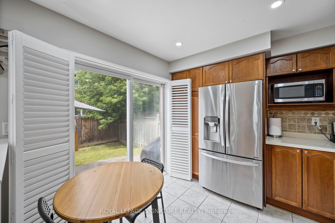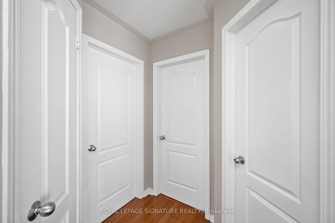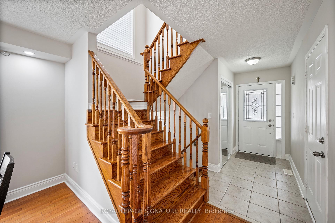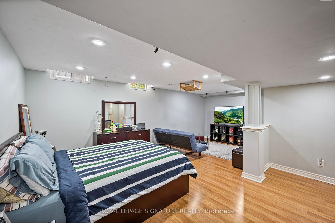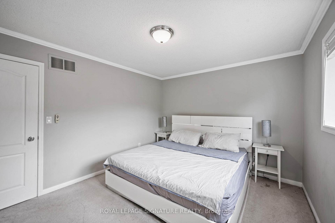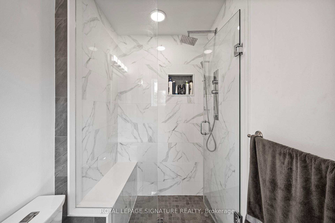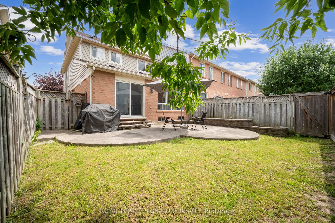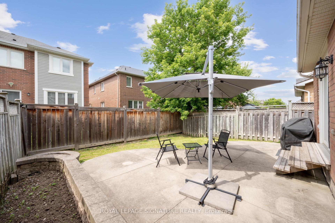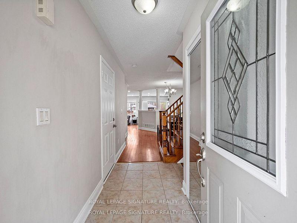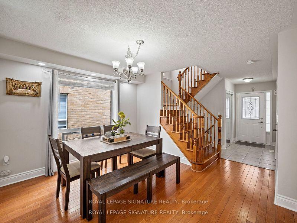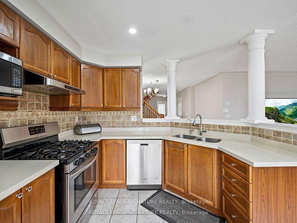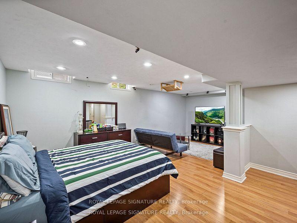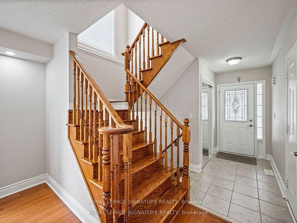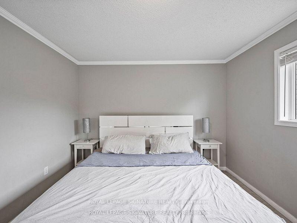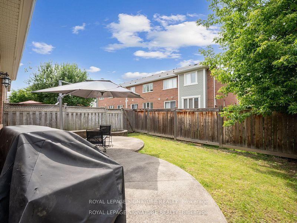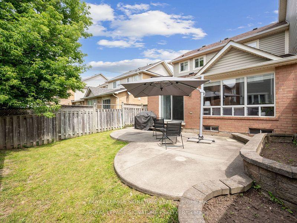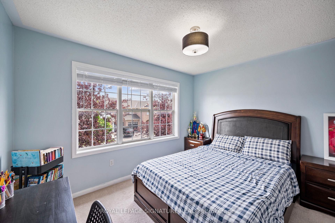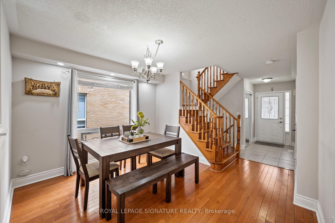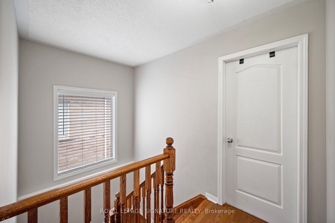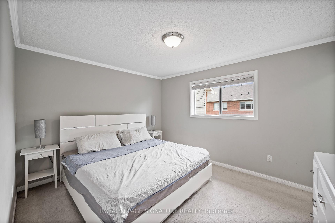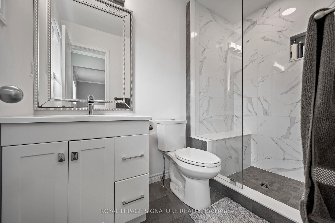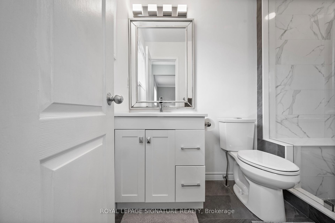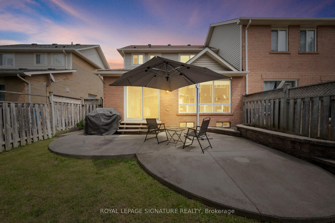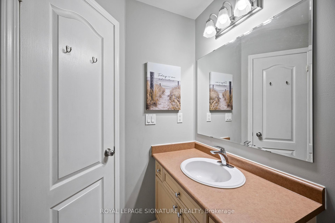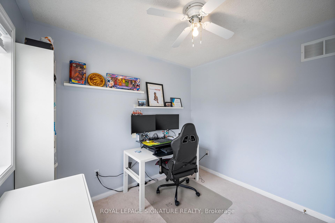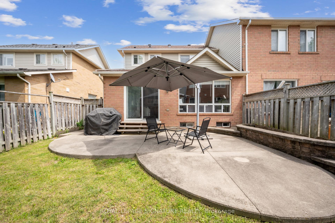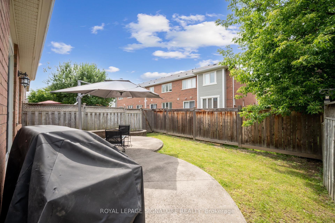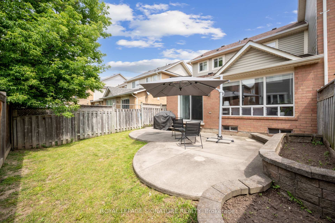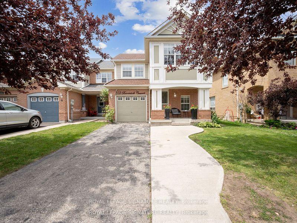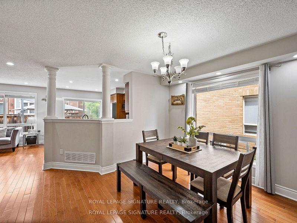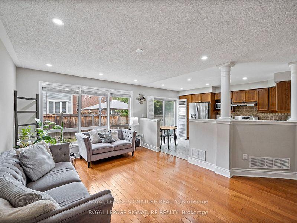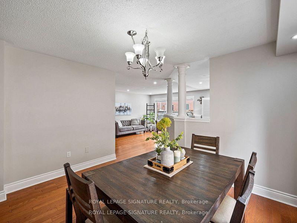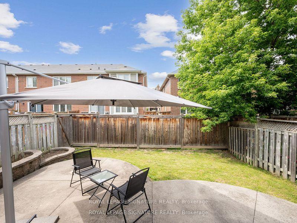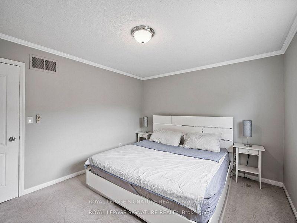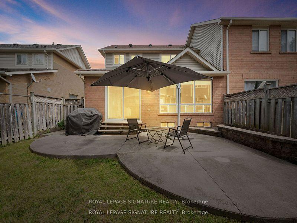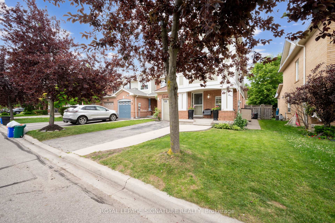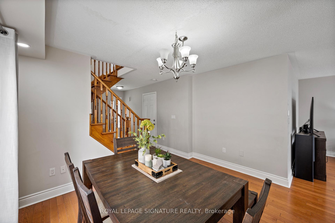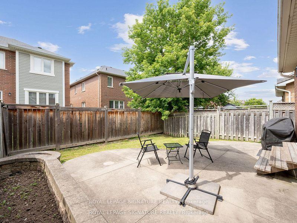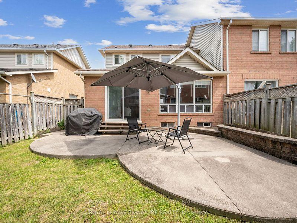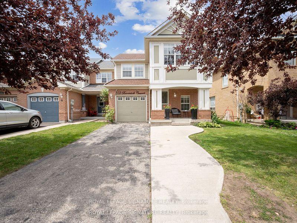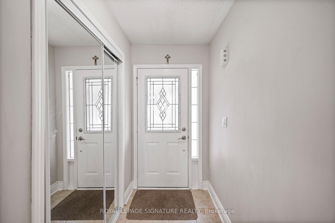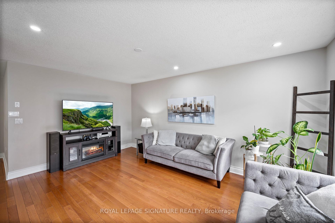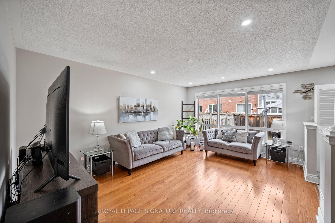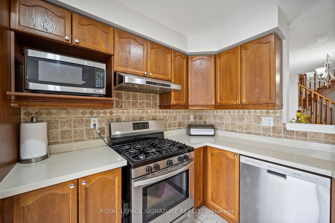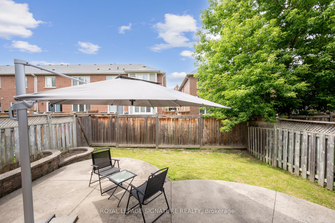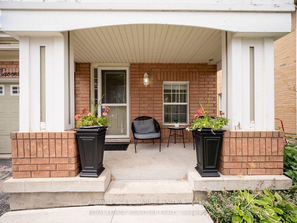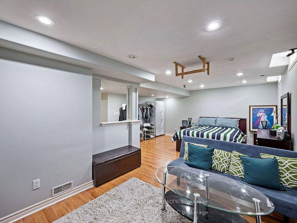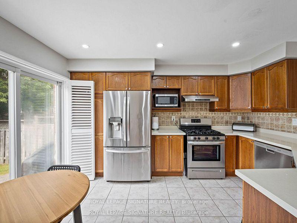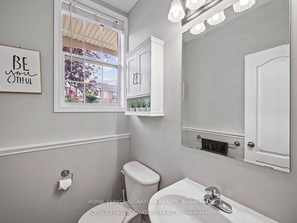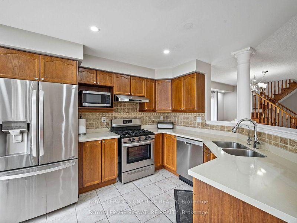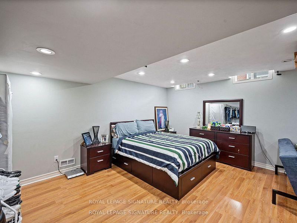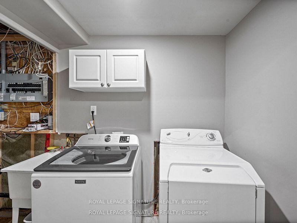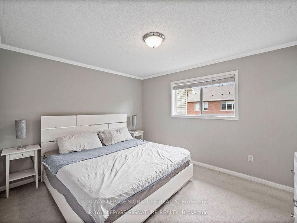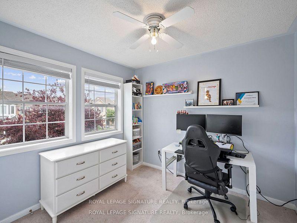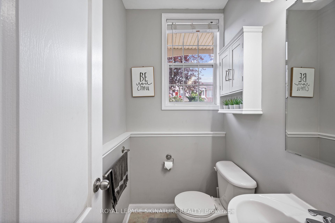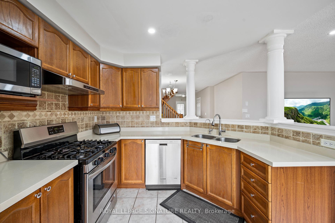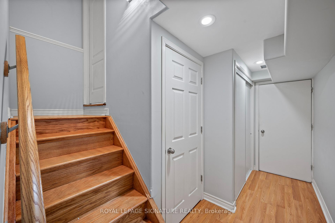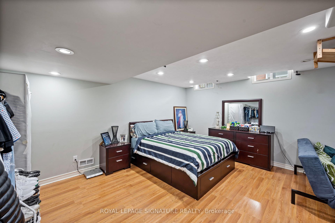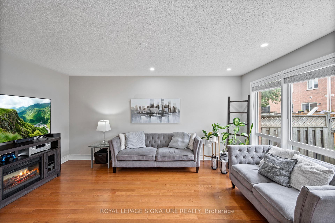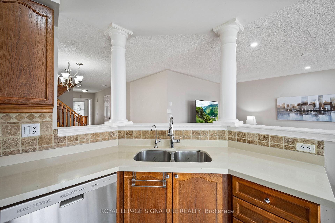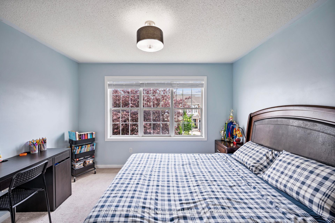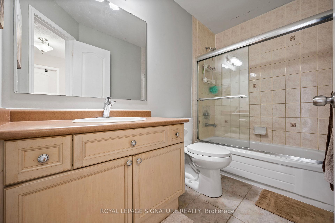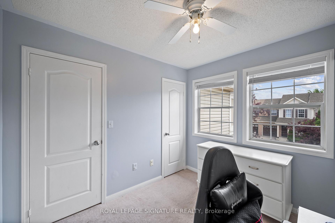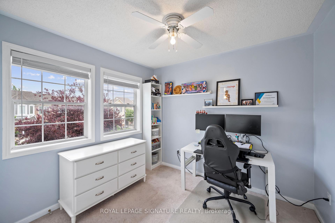$799,000
Available - For Sale
Listing ID: W12076319
352 Baverstock Cres , Milton, L9T 5L2, Halton
| Check out this stunning Mattamy "Croftside" end unit, perfect for your next home! This beautifully maintained property boasts gleaming hardwood floors throughout the main level, stairwell, and upper hallway, creating a warm and inviting atmosphere. The modern kitchen is equipped with a backsplash and undermount lighting, perfect for culinary enthusiasts. The finished basement is fully insulated for surround sound with a raised floor, making it an ideal space for entertainment or relaxation. Enjoy the poured concrete patio and walkway, providing an extra parking spot, and the meticulously landscaped front and backyards, offering great curb appeal. Ensuring peace of mind for years to come. Located in a fantastic family neighborhood within a great school district, this home is in move-in condition and shows extremely well. Be sure to check out the virtual tour and attached photos to see all the wonderful features this home has to offer! Don't miss out on this incredible opportunity to own a beautiful home in a highly sought- after area. These photos are before the property was tenanted. |
| Price | $799,000 |
| Taxes: | $3421.20 |
| Occupancy: | Tenant |
| Address: | 352 Baverstock Cres , Milton, L9T 5L2, Halton |
| Acreage: | < .50 |
| Directions/Cross Streets: | Derry/James Snow |
| Rooms: | 7 |
| Bedrooms: | 3 |
| Bedrooms +: | 0 |
| Family Room: | F |
| Basement: | Finished |
| Level/Floor | Room | Length(ft) | Width(ft) | Descriptions | |
| Room 1 | Ground | Kitchen | 10.3 | 14.2 | Ceramic Floor, Backsplash, W/O To Patio |
| Room 2 | Ground | Living Ro | 12.27 | 16.4 | Hardwood Floor, Large Window, Combined w/Kitchen |
| Room 3 | Ground | Dining Ro | 11.94 | 10.56 | Hardwood Floor, Pot Lights, Window |
| Room 4 | Second | Primary B | 10.89 | 12.89 | 3 Pc Ensuite, Walk-In Closet(s), Ceiling Fan(s) |
| Room 5 | Second | Bedroom 2 | 9.58 | 8.92 | Broadloom, Closet, Window |
| Room 6 | Second | Bedroom 3 | 11.87 | 11.84 | Broadloom, Closet, Window |
| Room 7 | Basement | Recreatio | 21.48 | 16.07 | Pot Lights, L-Shaped Room, Laminate |
| Washroom Type | No. of Pieces | Level |
| Washroom Type 1 | 4 | Second |
| Washroom Type 2 | 3 | Second |
| Washroom Type 3 | 2 | Main |
| Washroom Type 4 | 0 | |
| Washroom Type 5 | 0 | |
| Washroom Type 6 | 4 | Second |
| Washroom Type 7 | 3 | Second |
| Washroom Type 8 | 2 | Main |
| Washroom Type 9 | 0 | |
| Washroom Type 10 | 0 | |
| Washroom Type 11 | 4 | Second |
| Washroom Type 12 | 3 | Second |
| Washroom Type 13 | 2 | Main |
| Washroom Type 14 | 0 | |
| Washroom Type 15 | 0 | |
| Washroom Type 16 | 4 | Second |
| Washroom Type 17 | 3 | Second |
| Washroom Type 18 | 2 | Main |
| Washroom Type 19 | 0 | |
| Washroom Type 20 | 0 |
| Total Area: | 0.00 |
| Property Type: | Att/Row/Townhouse |
| Style: | 2-Storey |
| Exterior: | Brick Front, Vinyl Siding |
| Garage Type: | Attached |
| (Parking/)Drive: | Private |
| Drive Parking Spaces: | 3 |
| Park #1 | |
| Parking Type: | Private |
| Park #2 | |
| Parking Type: | Private |
| Pool: | None |
| Approximatly Square Footage: | < 700 |
| CAC Included: | N |
| Water Included: | N |
| Cabel TV Included: | N |
| Common Elements Included: | N |
| Heat Included: | N |
| Parking Included: | N |
| Condo Tax Included: | N |
| Building Insurance Included: | N |
| Fireplace/Stove: | N |
| Heat Type: | Forced Air |
| Central Air Conditioning: | Central Air |
| Central Vac: | N |
| Laundry Level: | Syste |
| Ensuite Laundry: | F |
| Sewers: | Sewer |
$
%
Years
This calculator is for demonstration purposes only. Always consult a professional
financial advisor before making personal financial decisions.
| Although the information displayed is believed to be accurate, no warranties or representations are made of any kind. |
| ROYAL LEPAGE SIGNATURE REALTY |
|
|

Hassan Ostadi
Sales Representative
Dir:
416-459-5555
Bus:
905-731-2000
Fax:
905-886-7556
| Virtual Tour | Book Showing | Email a Friend |
Jump To:
At a Glance:
| Type: | Freehold - Att/Row/Townhouse |
| Area: | Halton |
| Municipality: | Milton |
| Neighbourhood: | 1027 - CL Clarke |
| Style: | 2-Storey |
| Tax: | $3,421.2 |
| Beds: | 3 |
| Baths: | 3 |
| Fireplace: | N |
| Pool: | None |
Locatin Map:
Payment Calculator:

