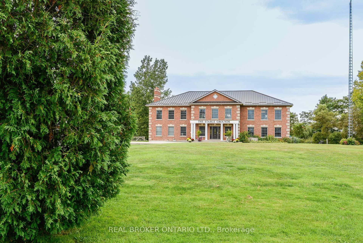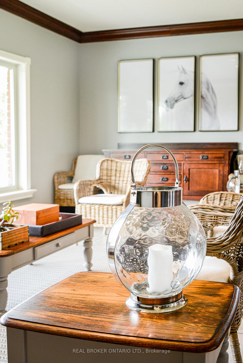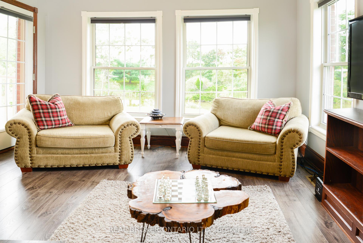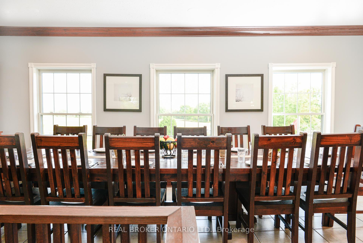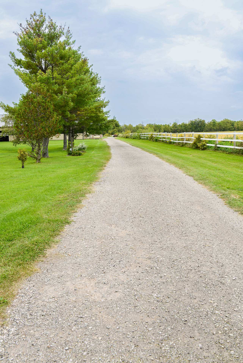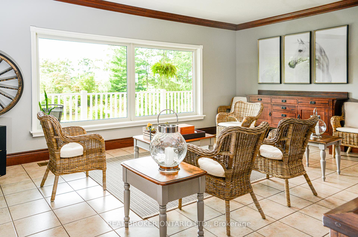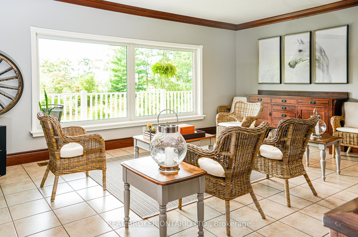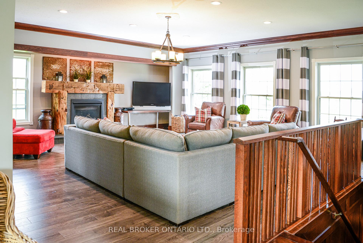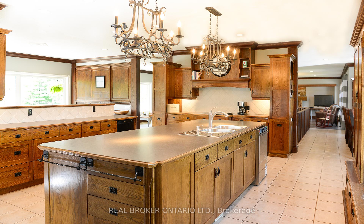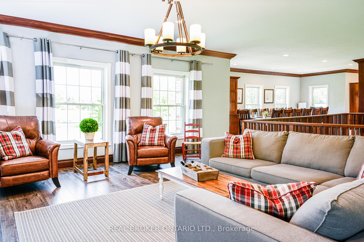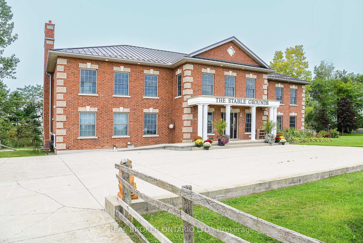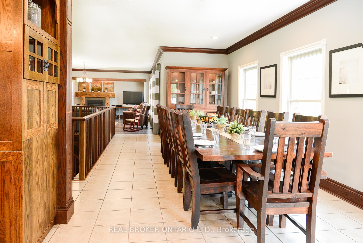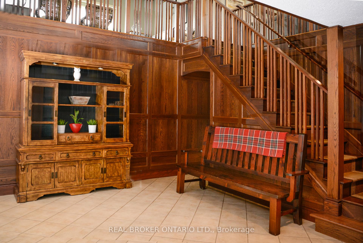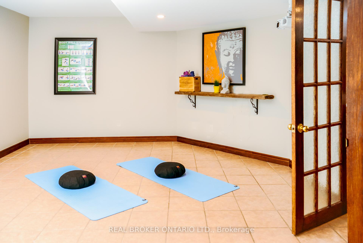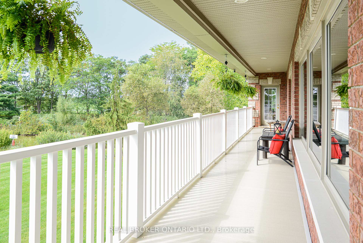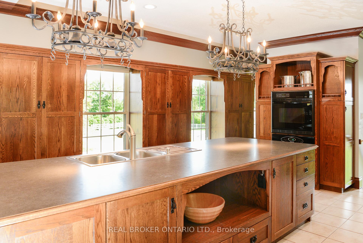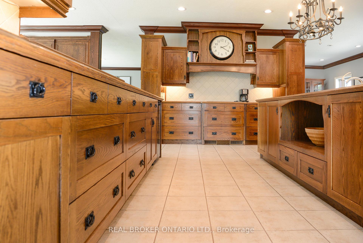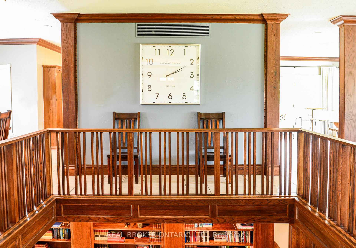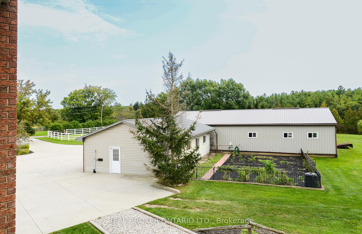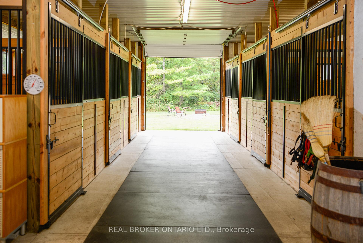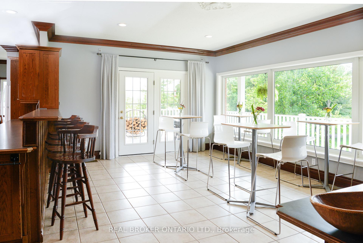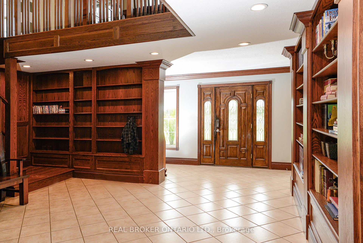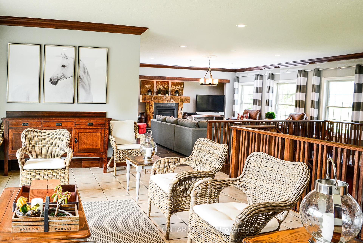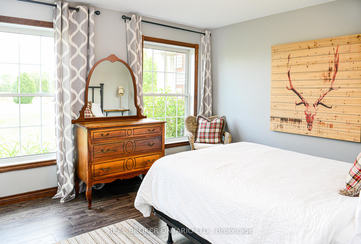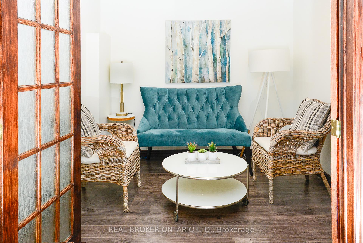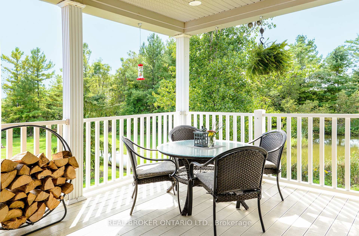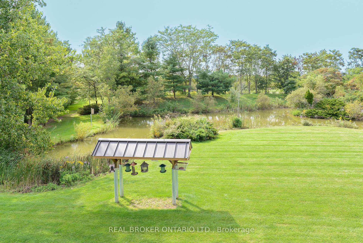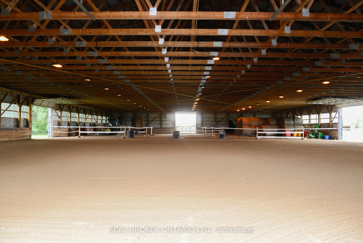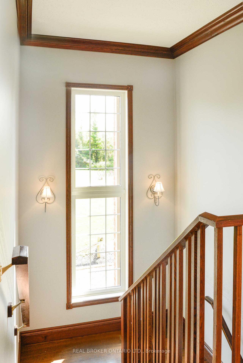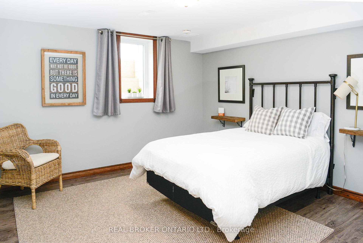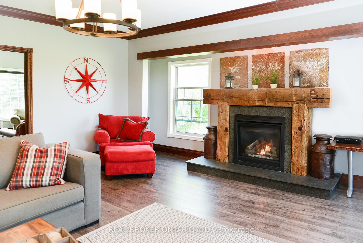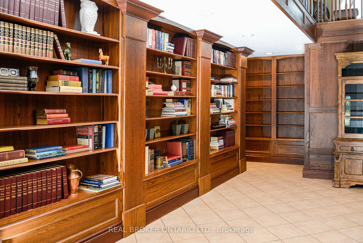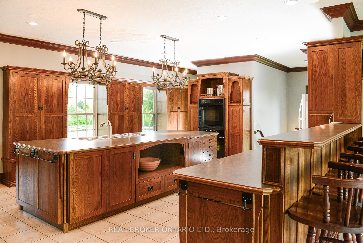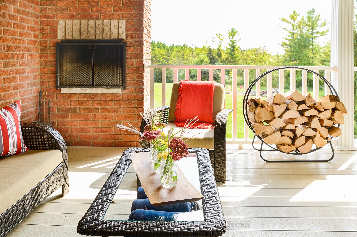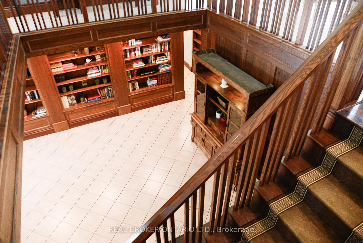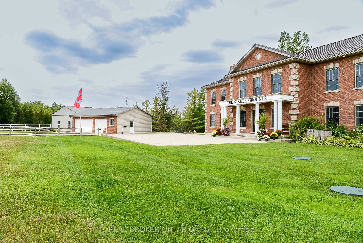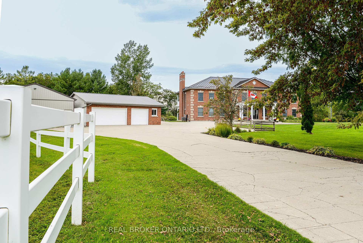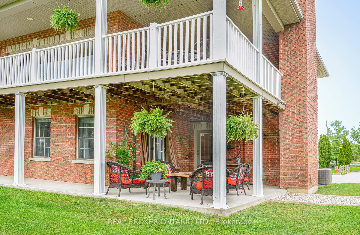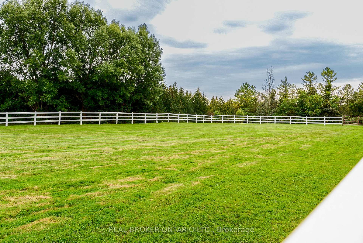$3,750,000
Available - For Sale
Listing ID: X8107576
22678 Johnston Line , West Elgin, N0L 2C0, Elgin
| An unrivalled opportunity to acquire a prestigious, unique country property in West Elgin. This magnifcent, immaculately cared for estate boasts 10 bdrms,7 baths and approx. 7,500sqft of living space on three levels. Situated on a sprawling 55-acre property just minutes from 401.This one of a kind property offers a tranquil Home retreat as well as multiple opportunities for business and producing income. Zoned A1 with an Amendment for a Wellness Facility. The home is well-appointed for large gatherings with its open-concept layout, featuring a Country Kitchen w/island,breakfast bar, butler's kitchen, and a bistro sitting area. Relax on over 60 feet of w/o balcony space w/ multiple sitting areas and endless views of the pond and property. For horse lovers, there's a 60x30 6-stall horse barn with an attached studio apartment, a 100x150 indoor riding arena. This unique property truly has it all! with endless versatile possibilities! *The Current Business is Relocating* **EXTRAS** Fully Finished Lower Level w/ 3bdrms,2bath,Yoga rm.,Gym,sitting rm.,ofce,and large rec.room area. A portion of the Land is Severable, 19acres Farmable.oversized propane system,2017 roof (50 year) dual hotwater tanks w/recirculating pump. |
| Price | $3,750,000 |
| Taxes: | $17451.62 |
| Occupancy: | Owner |
| Address: | 22678 Johnston Line , West Elgin, N0L 2C0, Elgin |
| Acreage: | 50-99.99 |
| Directions/Cross Streets: | Furnival Rd & Morrison Rd |
| Rooms: | 22 |
| Rooms +: | 5 |
| Bedrooms: | 9 |
| Bedrooms +: | 1 |
| Family Room: | T |
| Basement: | Finished, Full |
| Level/Floor | Room | Length(ft) | Width(ft) | Descriptions | |
| Room 1 | Main | Foyer | 33.46 | 17.71 | Combined w/Library, B/I Bookcase, Staircase |
| Room 2 | Main | Bedroom | 12.14 | 9.84 | |
| Room 3 | Main | Bedroom 2 | 13.78 | 12.79 | 4 Pc Ensuite |
| Room 4 | Main | Bedroom 3 | 14.76 | 11.81 | |
| Room 5 | Main | Bedroom 4 | 17.71 | 13.78 | |
| Room 6 | Main | Bedroom 5 | 13.78 | 8.86 | |
| Room 7 | Second | Kitchen | 23.62 | 16.73 | Breakfast Area, Breakfast Bar, W/O To Balcony |
| Room 8 | Second | Living Ro | 13.78 | 20.66 | Fireplace, Picture Window |
| Room 9 | Second | Dining Ro | 19.68 | 14.76 | Picture Window, Combined w/Living |
| Room 10 | Second | Sunroom | 19.68 | 13.12 | Picture Window, Combined w/Living |
| Room 11 | Second | Sitting | 17.71 | 13.78 | Picture Window, 3 Pc Ensuite, W/O To Balcony |
| Room 12 | Lower | Recreatio | 19.68 | 18.04 | 4 Pc Bath, 2 Pc Bath, Combined w/Sitting |
| Washroom Type | No. of Pieces | Level |
| Washroom Type 1 | 4 | Upper |
| Washroom Type 2 | 4 | Main |
| Washroom Type 3 | 3 | Main |
| Washroom Type 4 | 2 | Main |
| Washroom Type 5 | 4 | Lower |
| Total Area: | 0.00 |
| Property Type: | Farm |
| Style: | 2-Storey |
| Exterior: | Brick |
| Garage Type: | Detached |
| (Parking/)Drive: | Circular D |
| Drive Parking Spaces: | 10 |
| Park #1 | |
| Parking Type: | Circular D |
| Park #2 | |
| Parking Type: | Circular D |
| Pool: | None |
| Other Structures: | Barn, Indoor A |
| Approximatly Square Footage: | 5000 + |
| Property Features: | Lake/Pond, River/Stream |
| CAC Included: | N |
| Water Included: | N |
| Cabel TV Included: | N |
| Common Elements Included: | N |
| Heat Included: | N |
| Parking Included: | N |
| Condo Tax Included: | N |
| Building Insurance Included: | N |
| Fireplace/Stove: | Y |
| Heat Type: | Forced Air |
| Central Air Conditioning: | Central Air |
| Central Vac: | Y |
| Laundry Level: | Syste |
| Ensuite Laundry: | F |
| Sewers: | Septic |
| Water: | Drilled W |
| Water Supply Types: | Drilled Well |
| Utilities-Cable: | Y |
| Utilities-Hydro: | Y |
$
%
Years
This calculator is for demonstration purposes only. Always consult a professional
financial advisor before making personal financial decisions.
| Although the information displayed is believed to be accurate, no warranties or representations are made of any kind. |
| REAL BROKER ONTARIO LTD. |
|
|

Hassan Ostadi
Sales Representative
Dir:
416-459-5555
Bus:
905-731-2000
Fax:
905-886-7556
| Virtual Tour | Book Showing | Email a Friend |
Jump To:
At a Glance:
| Type: | Freehold - Farm |
| Area: | Elgin |
| Municipality: | West Elgin |
| Neighbourhood: | Rodney |
| Style: | 2-Storey |
| Tax: | $17,451.62 |
| Beds: | 9+1 |
| Baths: | 7 |
| Fireplace: | Y |
| Pool: | None |
Locatin Map:
Payment Calculator:

