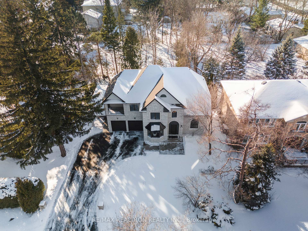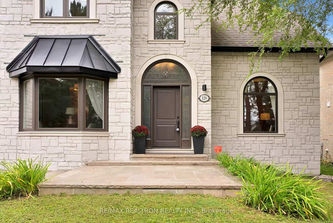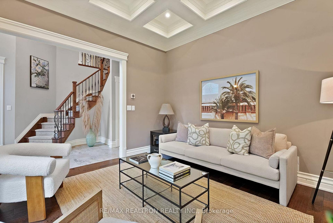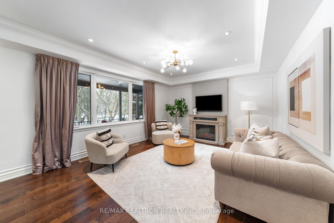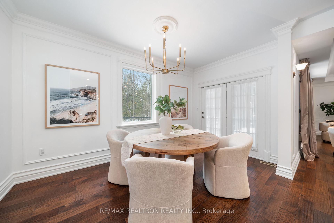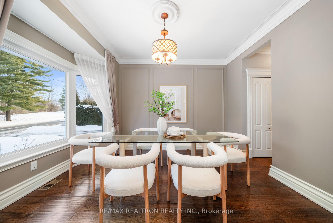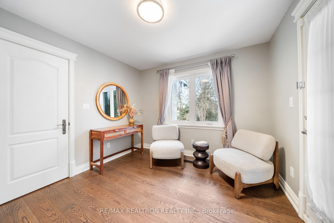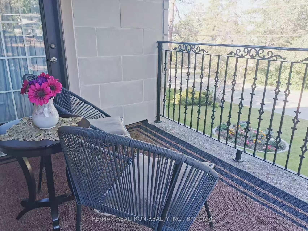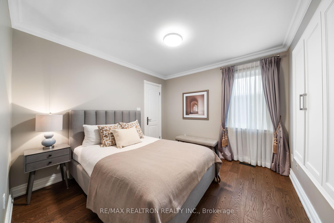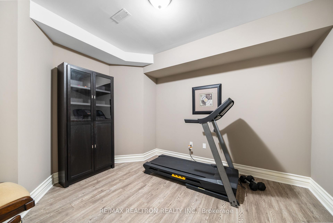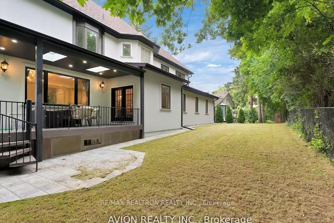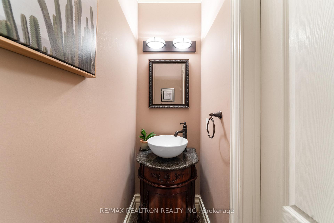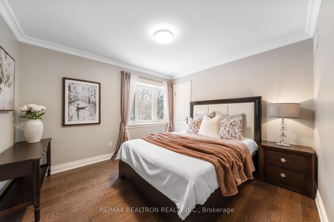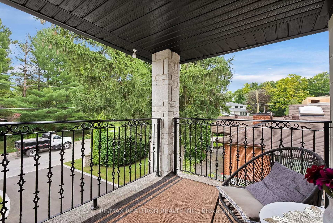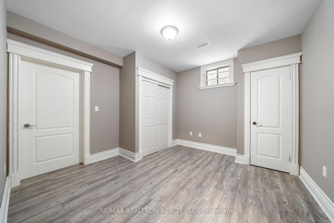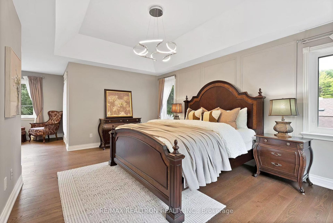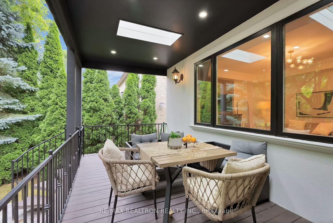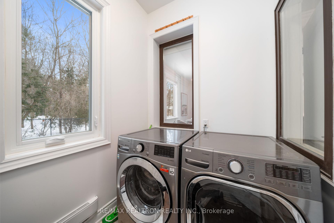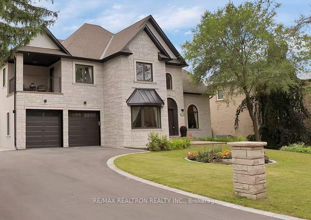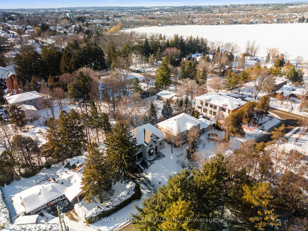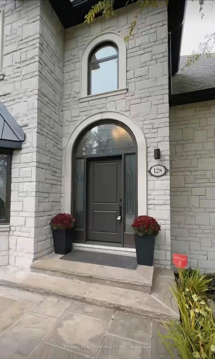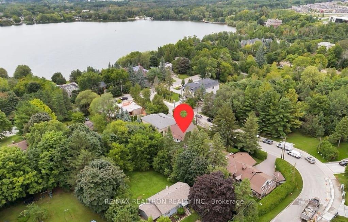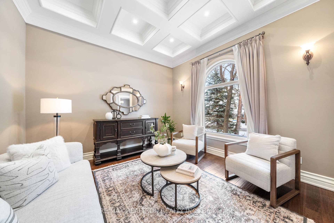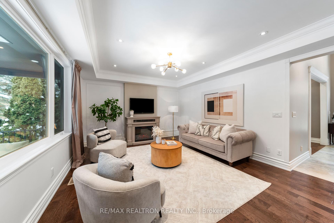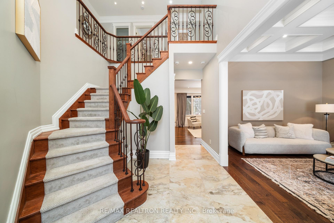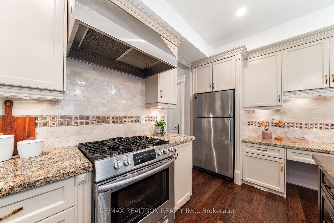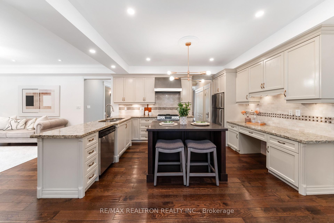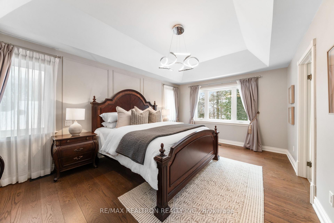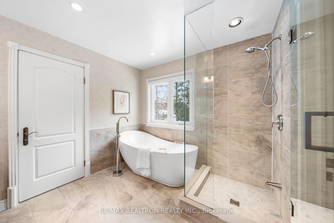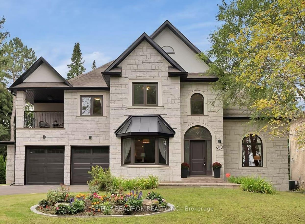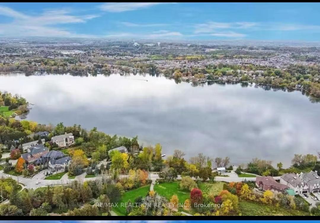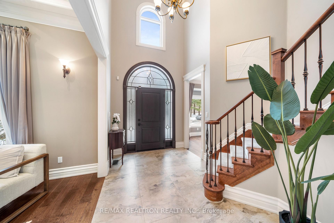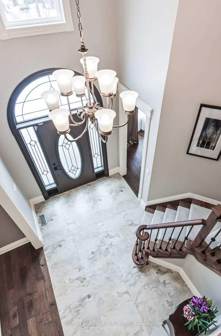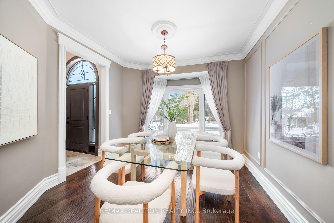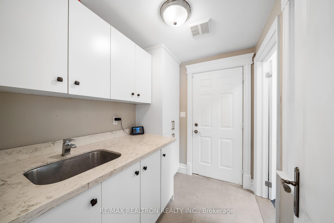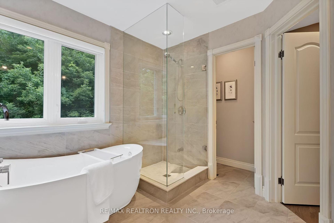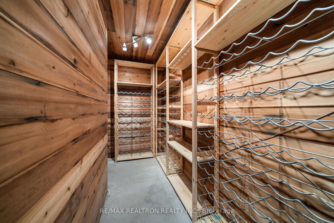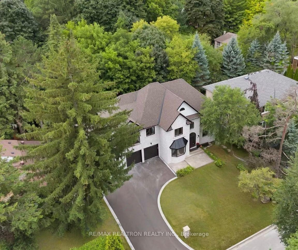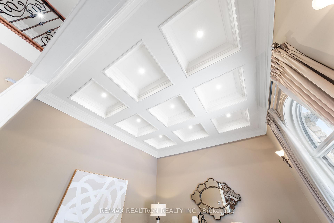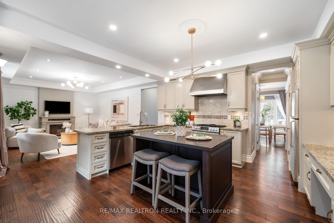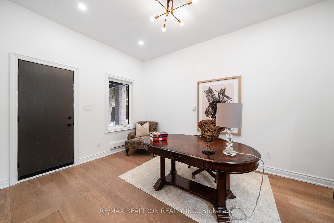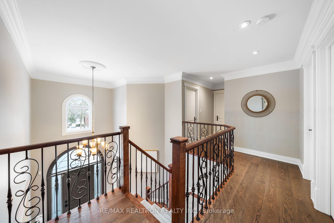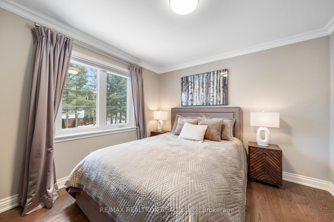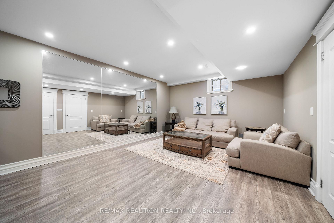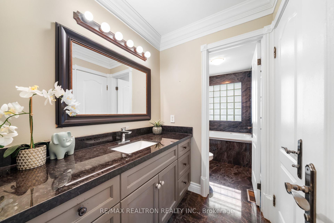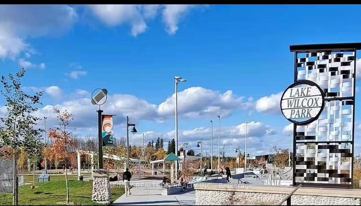$2,499,999
Available - For Sale
Listing ID: N12076496
128 Park Cres , Richmond Hill, L4E 3J8, York
| LOCATION, LOCATION, LOCATION! Welcome to 128 Park Crescent in the highly sought-after Lake Wilcox neighbourhood in Oak Ridges! Just minutes from the picturesque shores of Lake Wilcox, walking trails, and parks. Living here is like living in a park! This stunning 5+1 bedroom home has been meticulously renovated with over $500k in upgrades. This home features high ceilings, excellent room sizes, and a very functional layout. Step inside to a stunning foyer with a separate living room, perfect for hosting. Make your way to an open-concept, extra-large kitchen, breakfast area, and family room combo! An entertainer's dream come true! Walk up to four large bedrooms, including a luxurious primary suite featuring a 5-piece ensuite, double-entry walk-in closet, and a Juliette balcony perfect for enjoying your morning coffee with a book in hand. The beautifully finished basement adds even more living space, ideal for extended family or rental income. Wine and Scotch enthusiasts will love the built-in wine cellar and the potential for a Scotch tasting room, complete with a rough-in for a sink, creating another space for entertaining or unwinding after a long day. With high-end finishes, thoughtful upgrades, and endless possibilities, this home is truly one of a kind. Don't miss your chance to own this exceptional property in a prime location! Surrounded by beautiful landscaping and mature trees, this home offers both multi-family and income potential. Roof (2020), Windows (2020), HWT (Owned, 2023), Water Purification (2020), Garage Door (2024), Front Door (2024), Driveway (2024), Main Floors (2021), Addition/Extension (2024). Click on the Virtual Tour link for More photos, 3D and 2D Floor plans. |
| Price | $2,499,999 |
| Taxes: | $8006.58 |
| Occupancy: | Owner |
| Address: | 128 Park Cres , Richmond Hill, L4E 3J8, York |
| Directions/Cross Streets: | Bayview / Sunset Beach Rd |
| Rooms: | 10 |
| Bedrooms: | 5 |
| Bedrooms +: | 1 |
| Family Room: | T |
| Basement: | Finished, Separate Ent |
| Level/Floor | Room | Length(ft) | Width(ft) | Descriptions | |
| Room 1 | Main | Dining Ro | 12.76 | 11.05 | Hardwood Floor, Crown Moulding, Bay Window |
| Room 2 | Main | Living Ro | 13.35 | 12.89 | Hardwood Floor, Pot Lights, Coffered Ceiling(s) |
| Room 3 | Main | Kitchen | 15.42 | 14.04 | Hardwood Floor, Stainless Steel Appl, W/O To Deck |
| Room 4 | Main | Family Ro | 17.22 | 14.04 | French Doors, W/O To Deck, Hardwood Floor |
| Room 5 | Second | Primary B | 25.49 | 19.98 | Walk-In Closet(s), 5 Pc Ensuite, Juliette Balcony |
| Room 6 | Second | Bedroom 2 | 13.25 | 10.99 | Closet, Large Window, Hardwood Floor |
| Room 7 | Second | Bedroom 3 | 11.02 | 9.97 | Hardwood Floor, 4 Pc Ensuite, Closet |
| Room 8 | Second | Bedroom 4 | 11.38 | 10.59 | Hardwood Floor, 4 Pc Bath, Large Window |
| Room 9 | Basement | Recreatio | 22.63 | 14.66 | Walk-In Closet(s), Open Concept |
| Room 10 | Main | Bedroom 5 | 36.41 | 17.35 | Open Concept, Window |
| Room 11 | Basement | Bedroom | 14.2 | 10.3 | W/O To Porch, Combined w/Office |
| Room 12 | Main | Breakfast | 12.23 | 12 | Closet, Window |
| Room 13 | Basement | Exercise | 11.84 | 10.89 |
| Washroom Type | No. of Pieces | Level |
| Washroom Type 1 | 2 | Main |
| Washroom Type 2 | 3 | Basement |
| Washroom Type 3 | 5 | Second |
| Washroom Type 4 | 4 | Second |
| Washroom Type 5 | 3 | Second |
| Washroom Type 6 | 2 | Main |
| Washroom Type 7 | 3 | Basement |
| Washroom Type 8 | 5 | Second |
| Washroom Type 9 | 4 | Second |
| Washroom Type 10 | 3 | Second |
| Total Area: | 0.00 |
| Property Type: | Detached |
| Style: | 2-Storey |
| Exterior: | Stucco (Plaster), Stone |
| Garage Type: | Attached |
| (Parking/)Drive: | Private |
| Drive Parking Spaces: | 8 |
| Park #1 | |
| Parking Type: | Private |
| Park #2 | |
| Parking Type: | Private |
| Pool: | None |
| Approximatly Square Footage: | 3000-3500 |
| CAC Included: | N |
| Water Included: | N |
| Cabel TV Included: | N |
| Common Elements Included: | N |
| Heat Included: | N |
| Parking Included: | N |
| Condo Tax Included: | N |
| Building Insurance Included: | N |
| Fireplace/Stove: | Y |
| Heat Type: | Forced Air |
| Central Air Conditioning: | Central Air |
| Central Vac: | N |
| Laundry Level: | Syste |
| Ensuite Laundry: | F |
| Sewers: | Sewer |
$
%
Years
This calculator is for demonstration purposes only. Always consult a professional
financial advisor before making personal financial decisions.
| Although the information displayed is believed to be accurate, no warranties or representations are made of any kind. |
| RE/MAX REALTRON REALTY INC. |
|
|

Hassan Ostadi
Sales Representative
Dir:
416-459-5555
Bus:
905-731-2000
Fax:
905-886-7556
| Virtual Tour | Book Showing | Email a Friend |
Jump To:
At a Glance:
| Type: | Freehold - Detached |
| Area: | York |
| Municipality: | Richmond Hill |
| Neighbourhood: | Oak Ridges Lake Wilcox |
| Style: | 2-Storey |
| Tax: | $8,006.58 |
| Beds: | 5+1 |
| Baths: | 5 |
| Fireplace: | Y |
| Pool: | None |
Locatin Map:
Payment Calculator:

