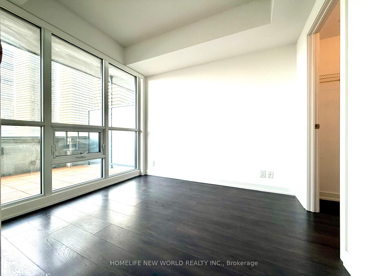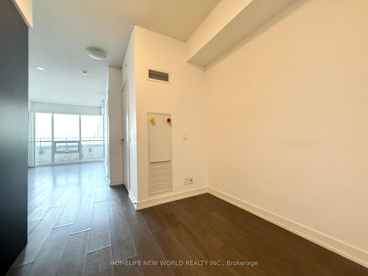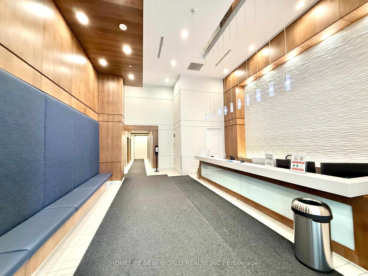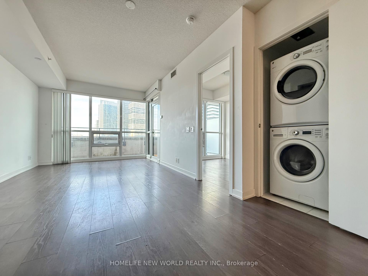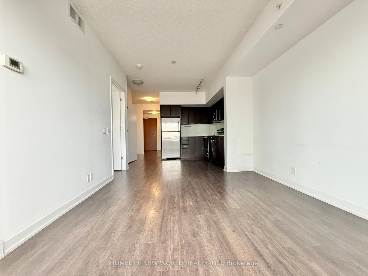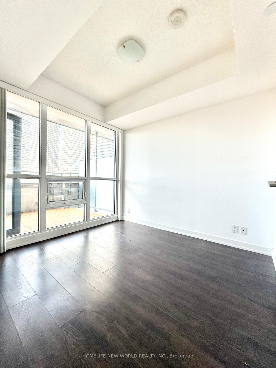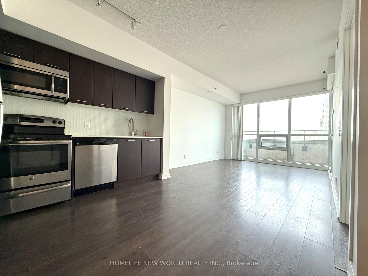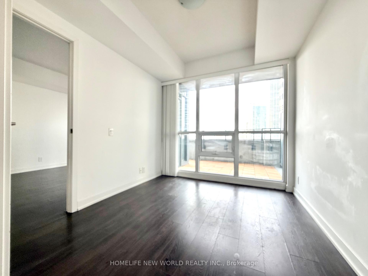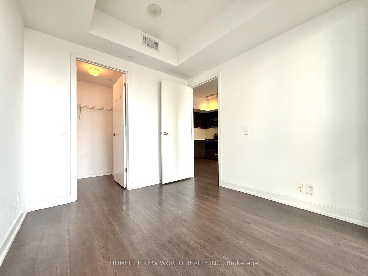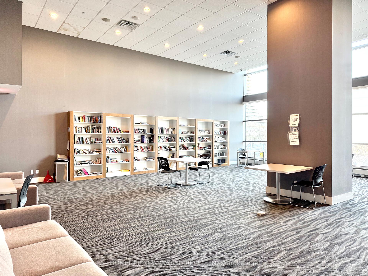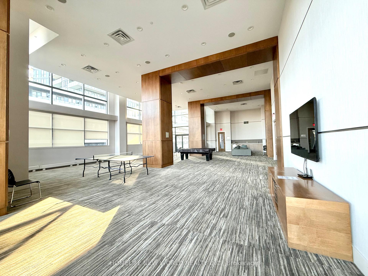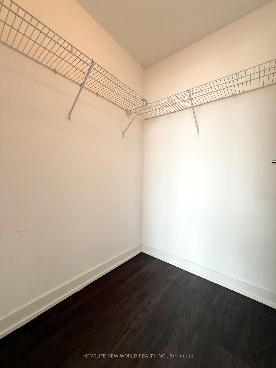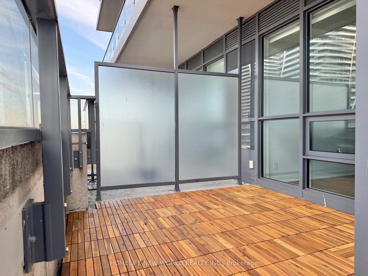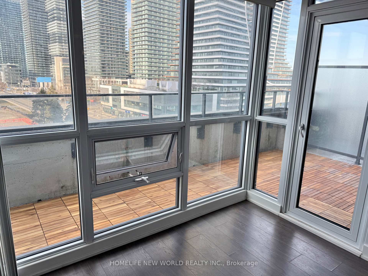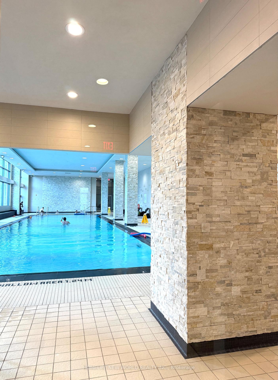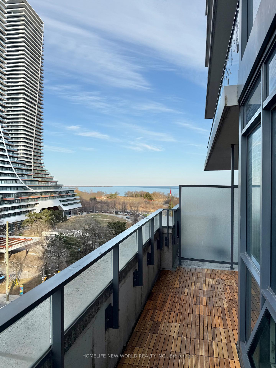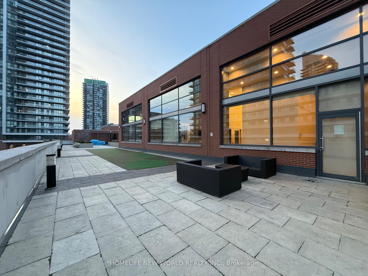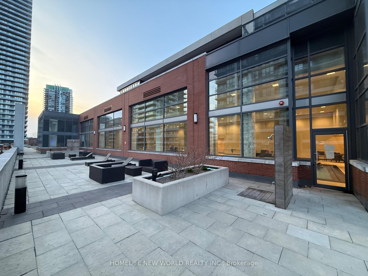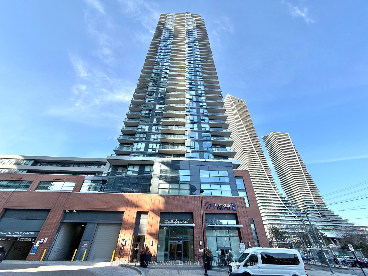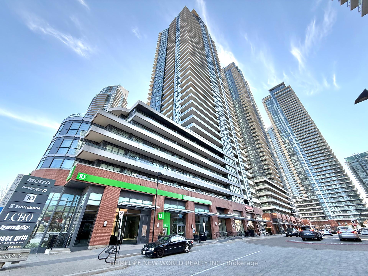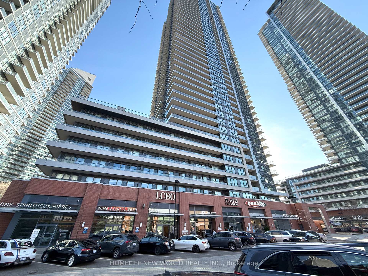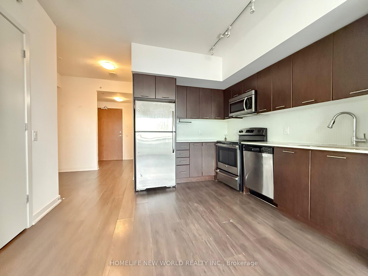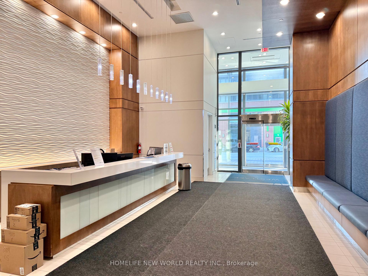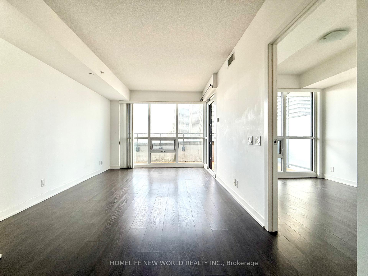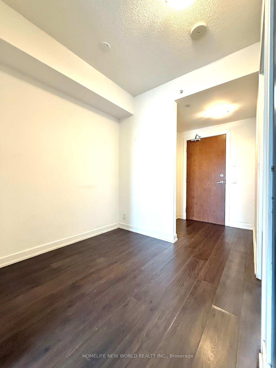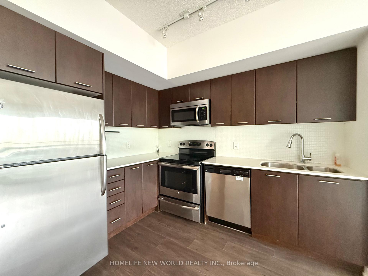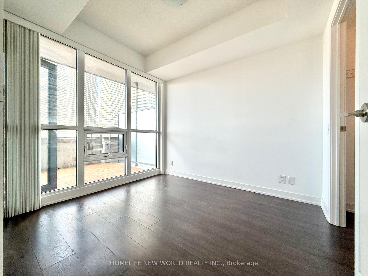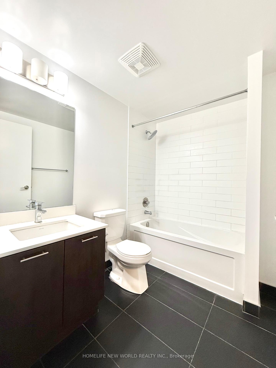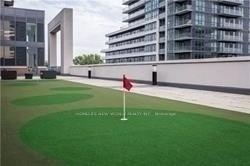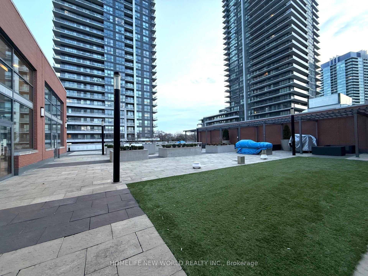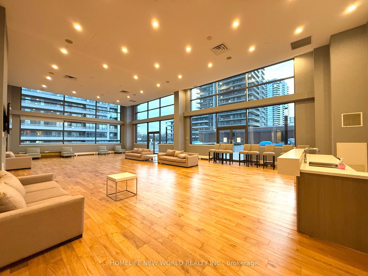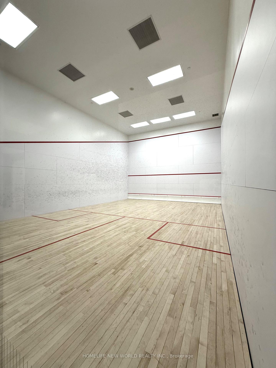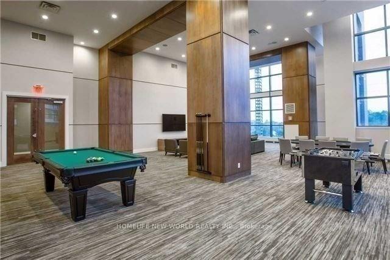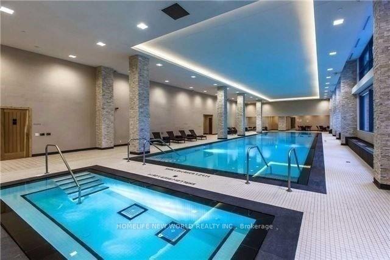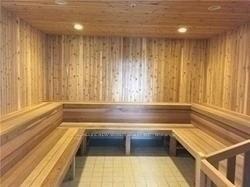$498,000
Available - For Sale
Listing ID: W12085373
2200 Lake Shore Boul West , Toronto, M8V 1A4, Toronto
| Excellent Location By Lake Shore! Safe Neighborhood. Unblocked View. Sun Filled All Day Long! Practical Layout. 9ft Ceiling. Well Kept. Cozy, Clean & Spacious. Laminate Floor Throughout, Prim Br W/ Walk-In Closet & Large Window. Modern Family Size Kitchen W/ Granite Counter Top. Large Terrace with Beautiful View. New Interlocking Wood Tiles Throughout the Patio. Direct Access To Metro, Shoppers Drug Mart, TD, LCBO, Famous Restaurants. Steps To TTC, Go Station & Lakeshore. Mins To Highway, CNE, Ontario Place, Downtown Financial District. 24hr Concierge. Great Amenities: Gym, Pool, Game Room, Party Room, Squash Court, Conference Room, Theater, BBQ Terrace, Kids Playroom, Library. Plus Enjoy the Beauty of Nearby Humber Bay Park and Waterfront Trails. Can't Miss! |
| Price | $498,000 |
| Taxes: | $2102.00 |
| Occupancy: | Vacant |
| Address: | 2200 Lake Shore Boul West , Toronto, M8V 1A4, Toronto |
| Postal Code: | M8V 1A4 |
| Province/State: | Toronto |
| Directions/Cross Streets: | Lake Shore Blvd/ Park Lawn Rd |
| Level/Floor | Room | Length(ft) | Width(ft) | Descriptions | |
| Room 1 | Flat | Living Ro | 22.96 | 10.66 | Laminate, Combined w/Dining, W/O To Balcony |
| Room 2 | Flat | Dining Ro | 22.96 | 10.66 | Laminate, Combined w/Living, Open Concept |
| Room 3 | Flat | Kitchen | 22.96 | 10.66 | Laminate, Combined w/Dining, Family Size Kitchen |
| Room 4 | Flat | Primary B | 10.17 | 9.02 | Laminate, Walk-In Closet(s), Large Window |
| Room 5 | Flat | Den | 7.05 | 4.26 | Laminate, Open Concept |
| Washroom Type | No. of Pieces | Level |
| Washroom Type 1 | 4 | Flat |
| Washroom Type 2 | 0 | |
| Washroom Type 3 | 0 | |
| Washroom Type 4 | 0 | |
| Washroom Type 5 | 0 |
| Total Area: | 0.00 |
| Washrooms: | 1 |
| Heat Type: | Forced Air |
| Central Air Conditioning: | Central Air |
$
%
Years
This calculator is for demonstration purposes only. Always consult a professional
financial advisor before making personal financial decisions.
| Although the information displayed is believed to be accurate, no warranties or representations are made of any kind. |
| HOMELIFE NEW WORLD REALTY INC. |
|
|

Hassan Ostadi
Sales Representative
Dir:
416-459-5555
Bus:
905-731-2000
Fax:
905-886-7556
| Book Showing | Email a Friend |
Jump To:
At a Glance:
| Type: | Com - Condo Apartment |
| Area: | Toronto |
| Municipality: | Toronto W06 |
| Neighbourhood: | Mimico |
| Style: | Apartment |
| Tax: | $2,102 |
| Maintenance Fee: | $591 |
| Beds: | 1+1 |
| Baths: | 1 |
| Fireplace: | N |
Locatin Map:
Payment Calculator:

