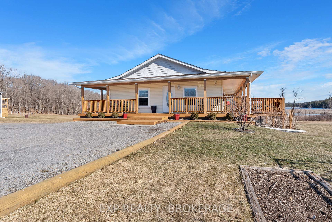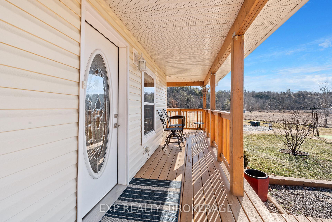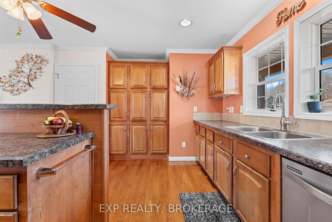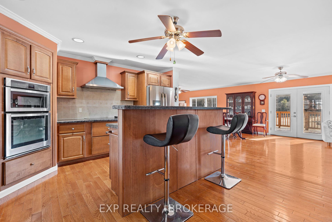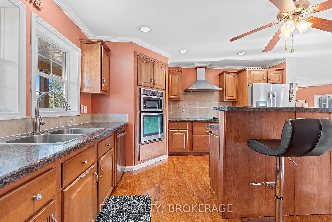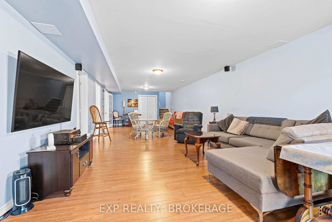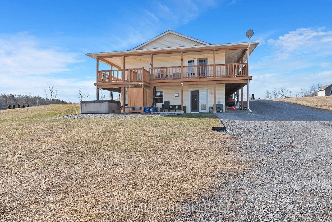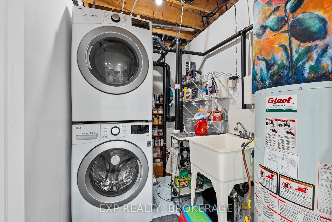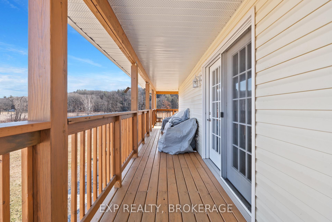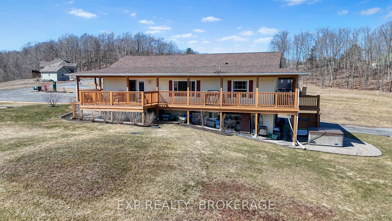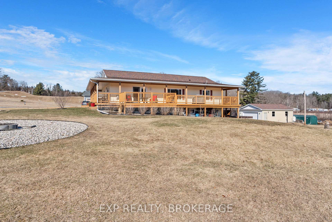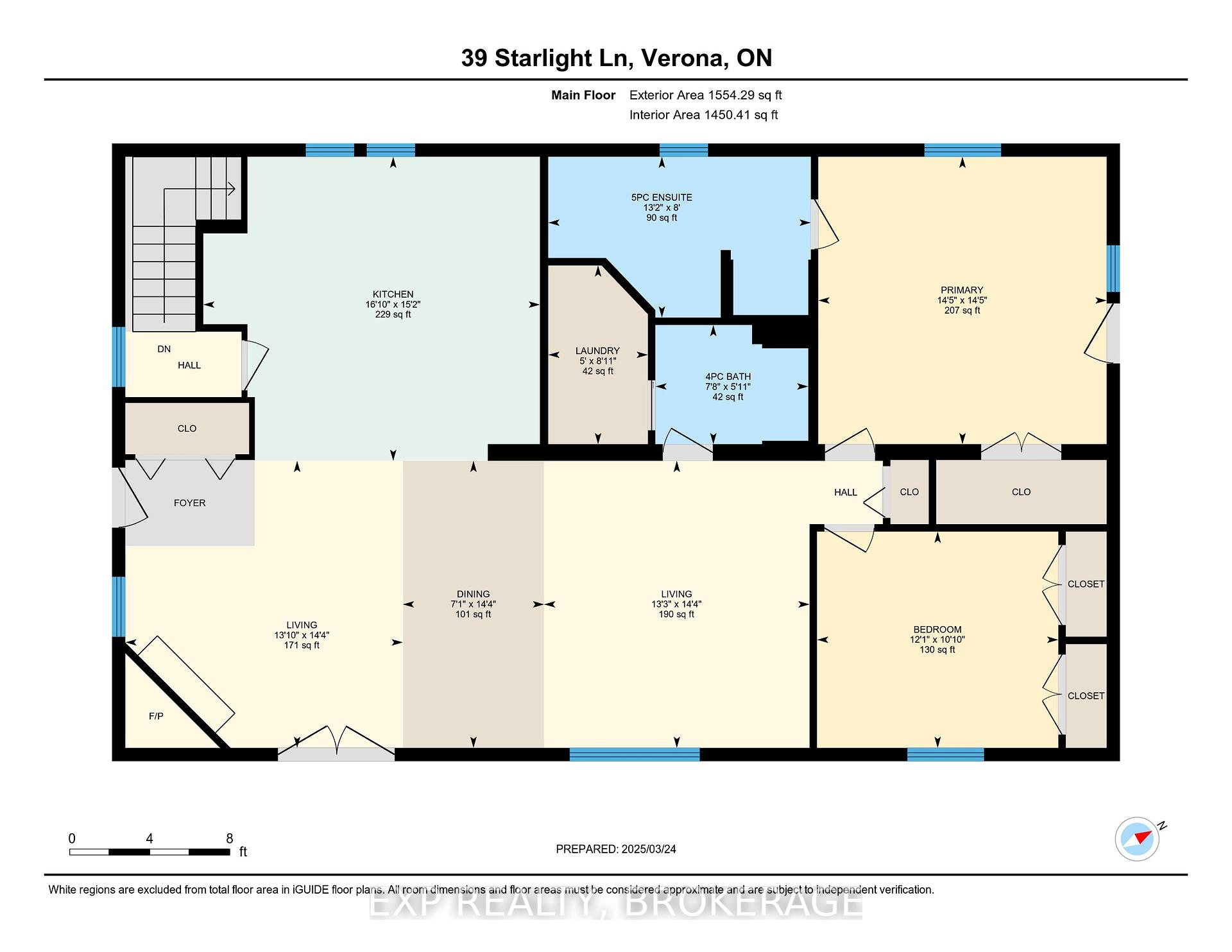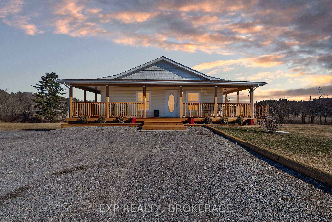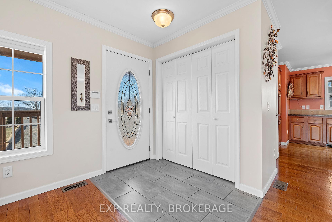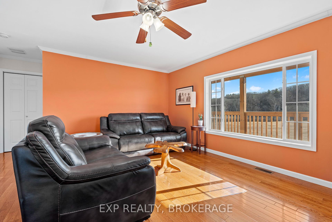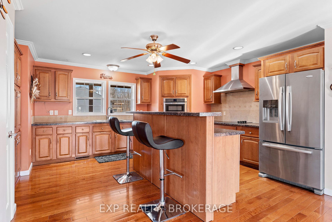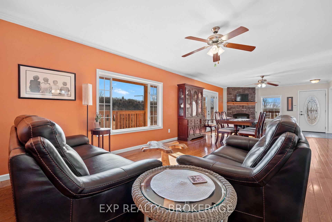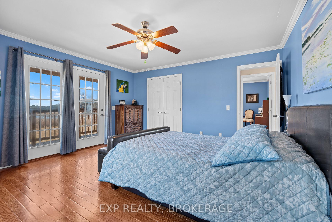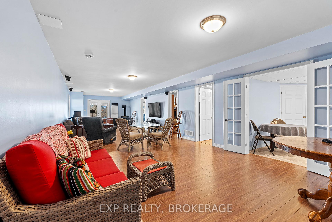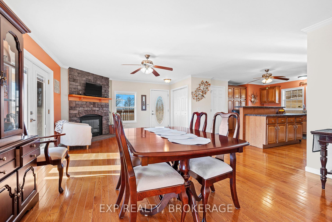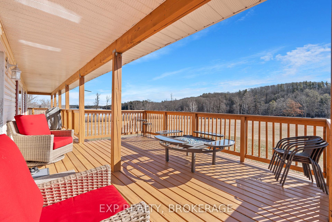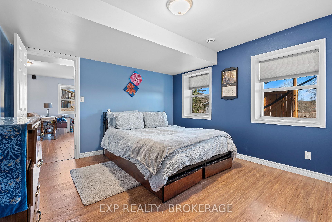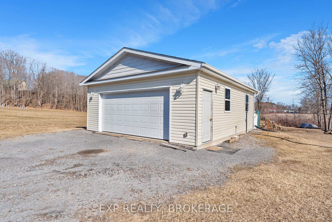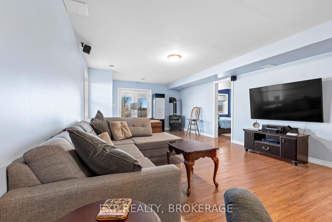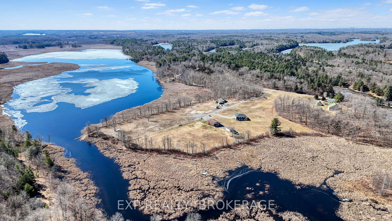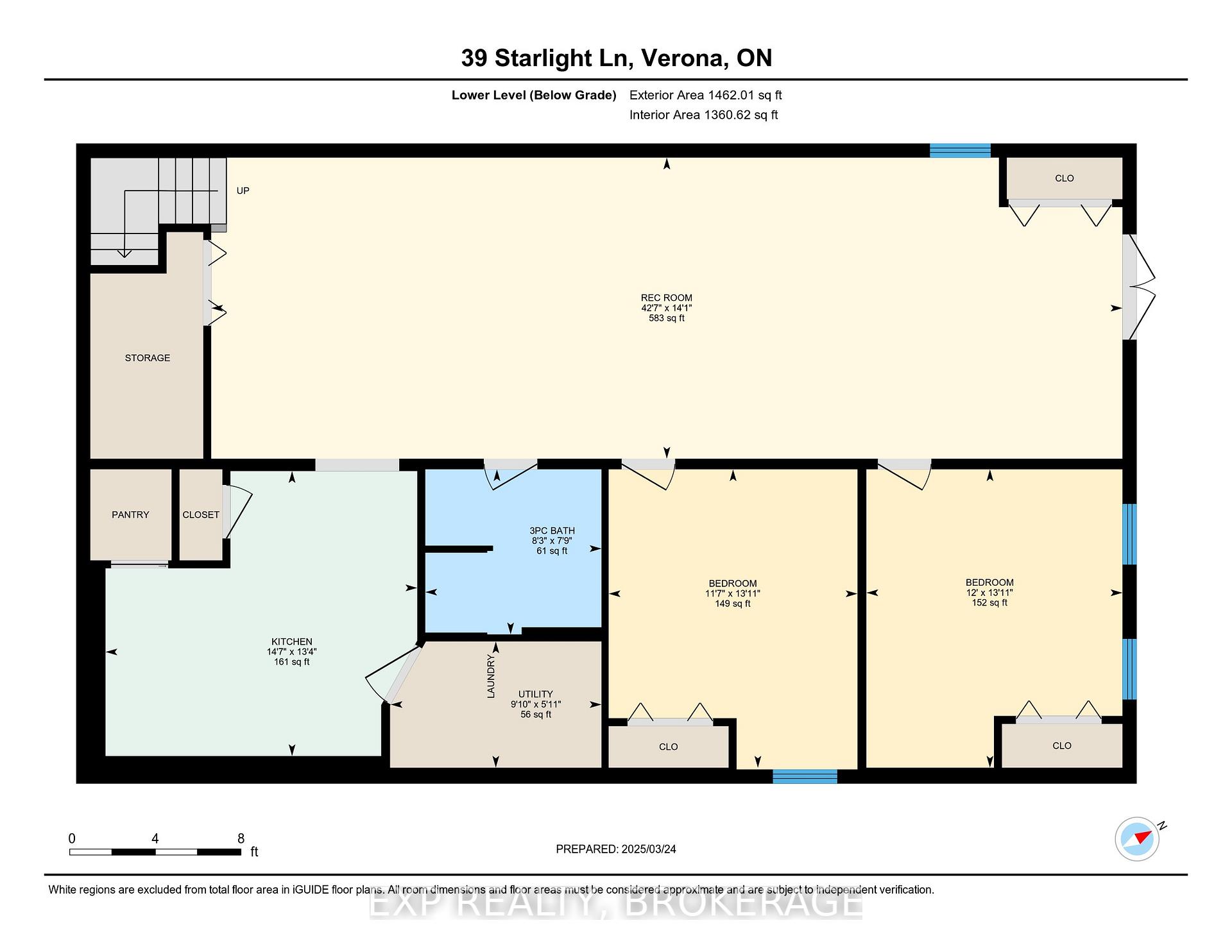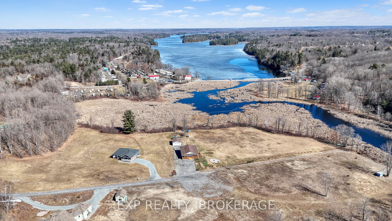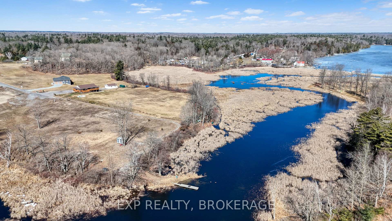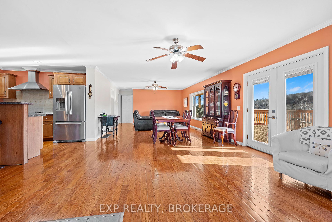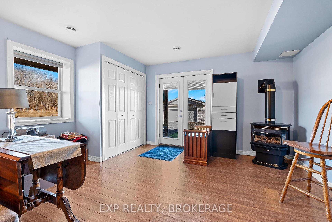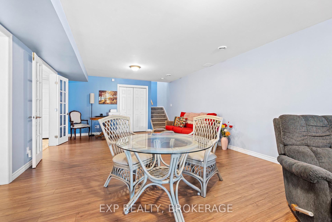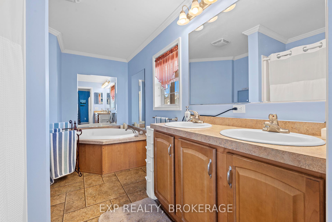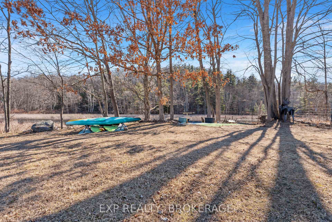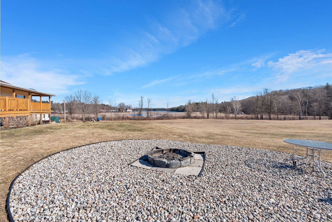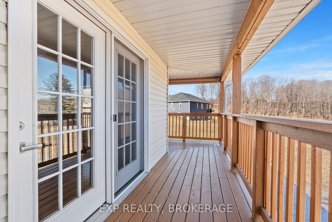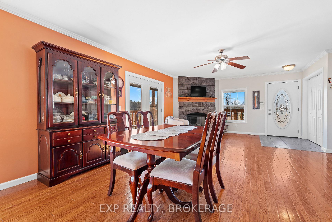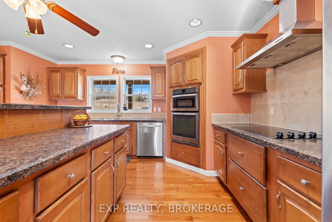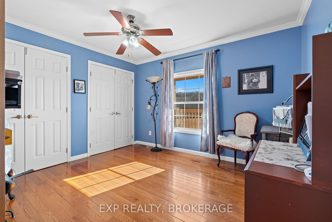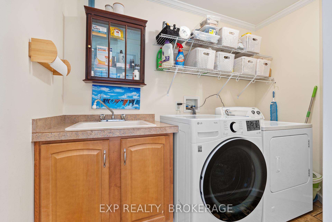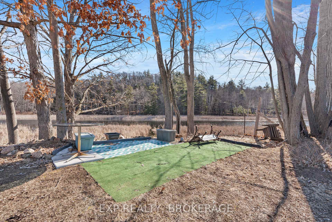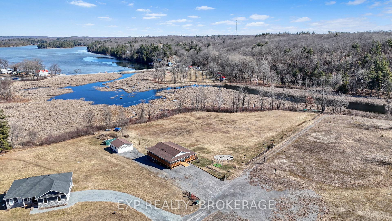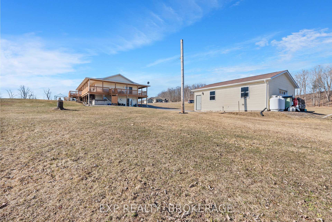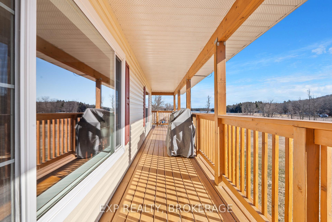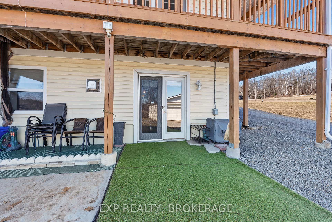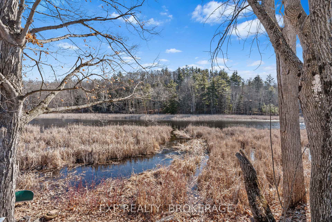$749,900
Available - For Sale
Listing ID: X12085404
39 STARLIGHT Lane , Frontenac, K0H 1W0, Frontenac
| Welcome to 39 Starlight Lane, a beautiful bungalow retreat on 3.2 acres with access to Holleford Lake! This stunning property offers the perfect blend of privacy, space, and lakeside living in the heart of nature. Inside, you will find a bright open-concept kitchen flowing into a spacious living area perfect for entertaining or cozy family nights. With 2 bedrooms upstairs and 2 more downstairs, this home provides plenty of space for family or guests. The primary bedroom features a private ensuite, and the walk-out basement adds even more potential for living space or an in-law suite. Outside, enjoy the quiet of your large, tree-lined lot, with a detached 2-car garage providing ample storage for vehicles, tools, or outdoor toys. And with lake access just steps away, you can spend your summers swimming, kayaking, or simply soaking in the natural beauty of Holleford Lake. If you're looking for a private escape with modern comfort, this is the one for you! |
| Price | $749,900 |
| Taxes: | $4198.00 |
| Assessment Year: | 2024 |
| Occupancy: | Owner |
| Address: | 39 STARLIGHT Lane , Frontenac, K0H 1W0, Frontenac |
| Acreage: | 2-4.99 |
| Directions/Cross Streets: | Road 38 to Holleford Road to Starlight Lane. |
| Rooms: | 7 |
| Rooms +: | 5 |
| Bedrooms: | 2 |
| Bedrooms +: | 2 |
| Family Room: | F |
| Basement: | Walk-Out, Finished |
| Level/Floor | Room | Length(ft) | Width(ft) | Descriptions | |
| Room 1 | Main | Kitchen | 14.37 | 13.28 | |
| Room 2 | Main | Dining Ro | 14.37 | 7.05 | |
| Room 3 | Main | Living Ro | 14.37 | 13.87 | |
| Room 4 | Main | Laundry | 8.92 | 4.99 | |
| Room 5 | Main | Bathroom | 7.64 | 5.97 | 4 Pc Bath |
| Room 6 | Main | Primary B | 14.4 | 14.37 | |
| Room 7 | Main | Bathroom | 13.12 | 8.04 | 5 Pc Ensuite |
| Room 8 | Main | Bedroom 2 | 12.07 | 10.82 | |
| Room 9 | Basement | Kitchen | 14.56 | 13.32 | |
| Room 10 | Basement | Bathroom | 8.23 | 7.71 | 3 Pc Bath |
| Room 11 | Basement | Utility R | 9.84 | 5.9 | |
| Room 12 | Basement | Bedroom 3 | 13.94 | 11.97 | |
| Room 13 | Basement | Bedroom 4 | 13.94 | 11.61 | |
| Room 14 | Basement | Recreatio | 42.54 | 14.07 |
| Washroom Type | No. of Pieces | Level |
| Washroom Type 1 | 4 | Main |
| Washroom Type 2 | 5 | Main |
| Washroom Type 3 | 3 | Basement |
| Washroom Type 4 | 0 | |
| Washroom Type 5 | 0 | |
| Washroom Type 6 | 4 | Main |
| Washroom Type 7 | 5 | Main |
| Washroom Type 8 | 3 | Basement |
| Washroom Type 9 | 0 | |
| Washroom Type 10 | 0 |
| Total Area: | 0.00 |
| Approximatly Age: | 6-15 |
| Property Type: | Detached |
| Style: | Bungalow |
| Exterior: | Vinyl Siding |
| Garage Type: | Detached |
| (Parking/)Drive: | Private Do |
| Drive Parking Spaces: | 4 |
| Park #1 | |
| Parking Type: | Private Do |
| Park #2 | |
| Parking Type: | Private Do |
| Pool: | None |
| Approximatly Age: | 6-15 |
| Approximatly Square Footage: | 1100-1500 |
| CAC Included: | N |
| Water Included: | N |
| Cabel TV Included: | N |
| Common Elements Included: | N |
| Heat Included: | N |
| Parking Included: | N |
| Condo Tax Included: | N |
| Building Insurance Included: | N |
| Fireplace/Stove: | N |
| Heat Type: | Forced Air |
| Central Air Conditioning: | Central Air |
| Central Vac: | N |
| Laundry Level: | Syste |
| Ensuite Laundry: | F |
| Elevator Lift: | False |
| Sewers: | Septic |
| Water: | Drilled W |
| Water Supply Types: | Drilled Well |
| Utilities-Hydro: | Y |
$
%
Years
This calculator is for demonstration purposes only. Always consult a professional
financial advisor before making personal financial decisions.
| Although the information displayed is believed to be accurate, no warranties or representations are made of any kind. |
| EXP REALTY, BROKERAGE |
|
|

Hassan Ostadi
Sales Representative
Dir:
416-459-5555
Bus:
905-731-2000
Fax:
905-886-7556
| Virtual Tour | Book Showing | Email a Friend |
Jump To:
At a Glance:
| Type: | Freehold - Detached |
| Area: | Frontenac |
| Municipality: | Frontenac |
| Neighbourhood: | 47 - Frontenac South |
| Style: | Bungalow |
| Approximate Age: | 6-15 |
| Tax: | $4,198 |
| Beds: | 2+2 |
| Baths: | 3 |
| Fireplace: | N |
| Pool: | None |
Locatin Map:
Payment Calculator:

