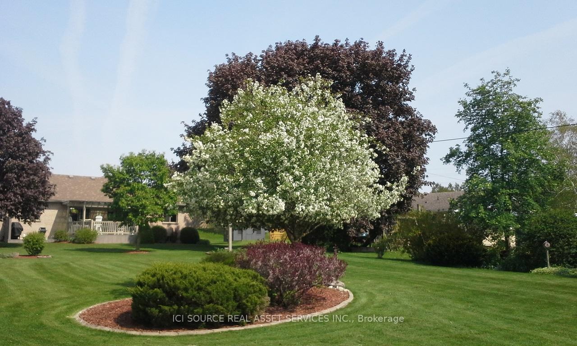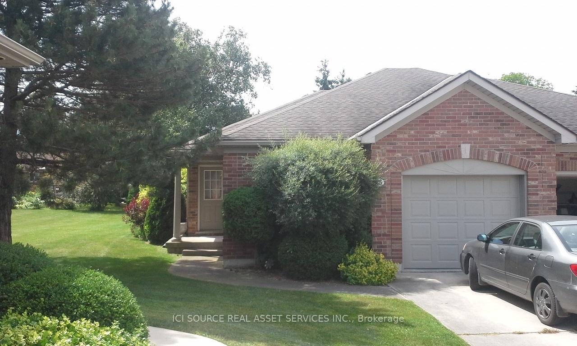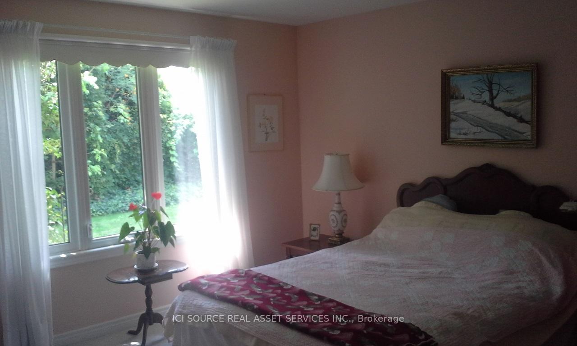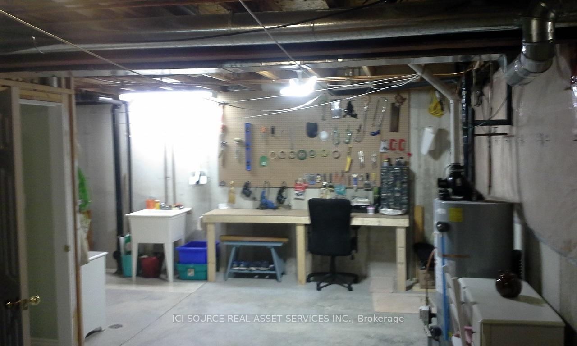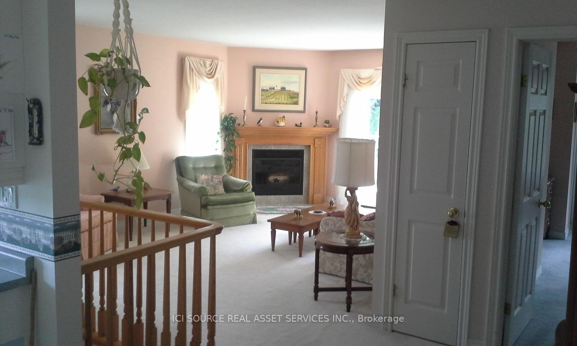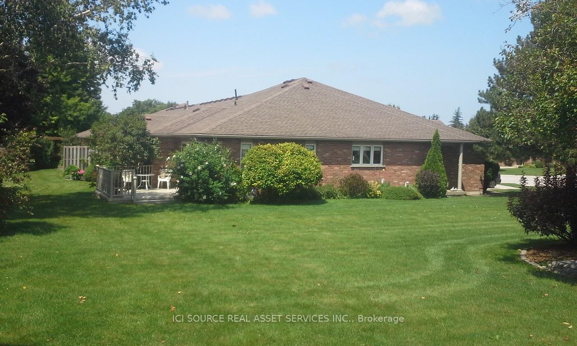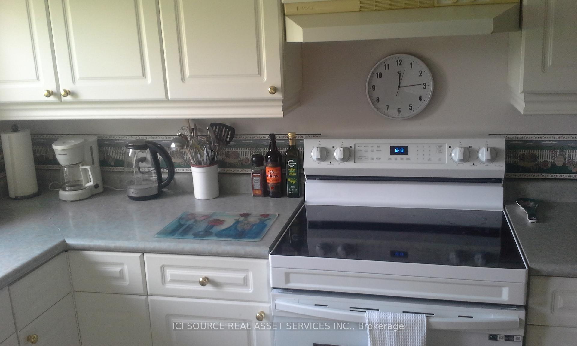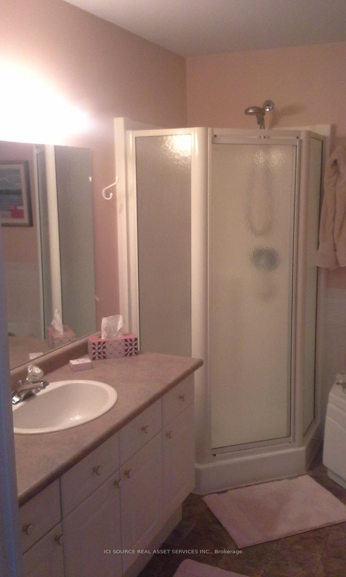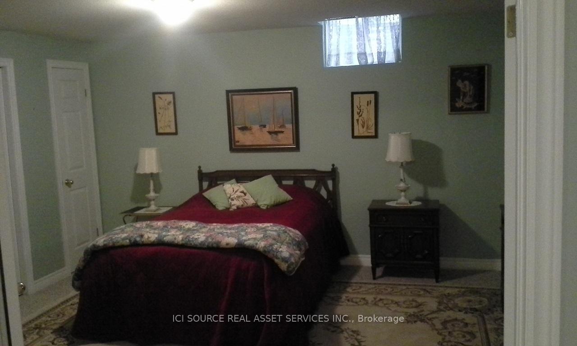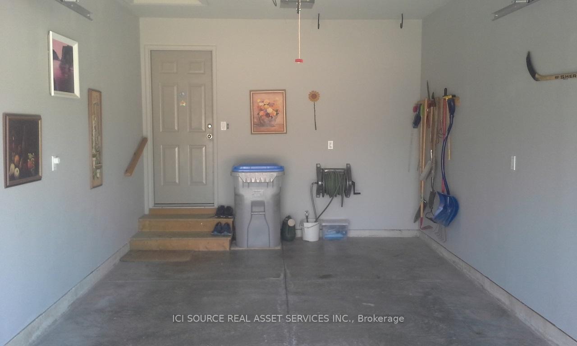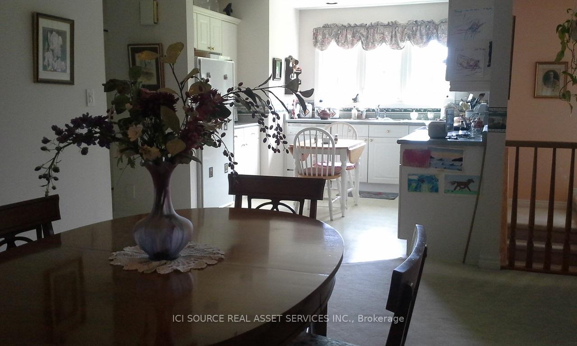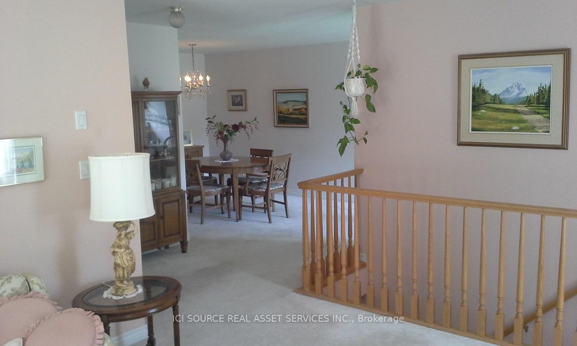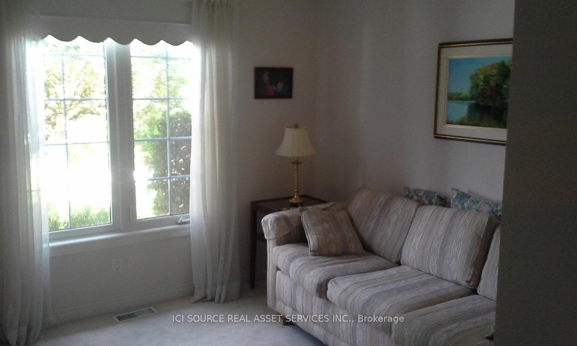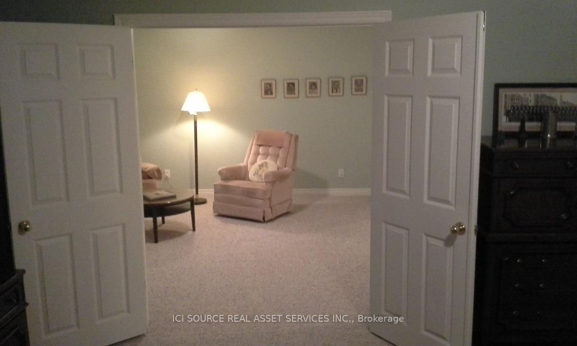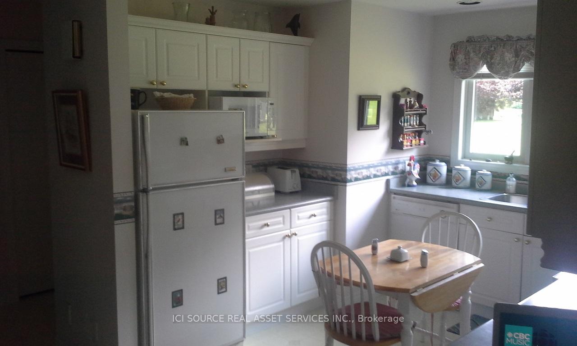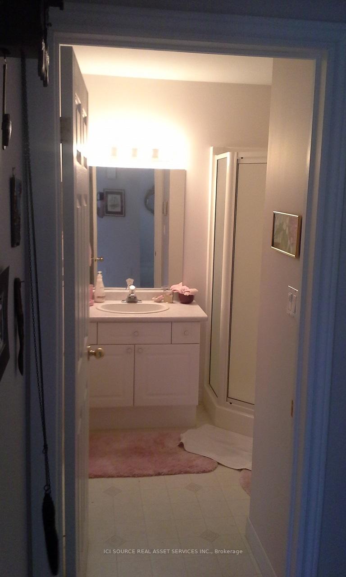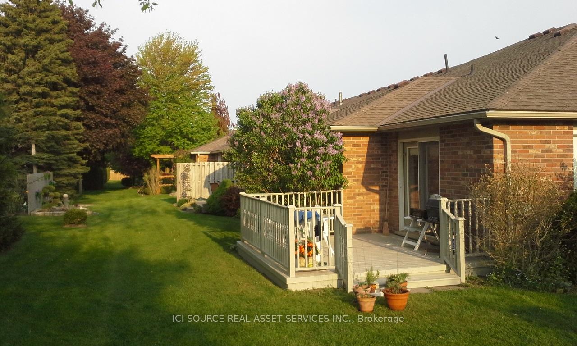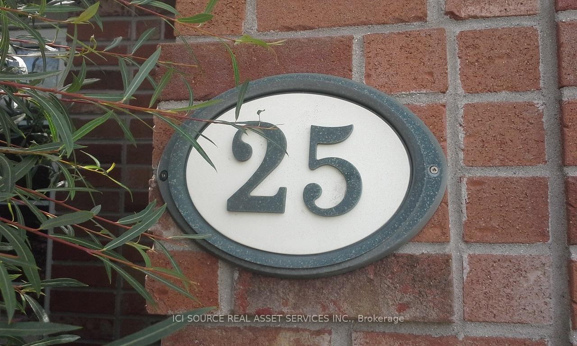$645,000
Available - For Sale
Listing ID: X12085454
25 Shadow Lane , South Huron, N0M 1S1, Huron
| This red brick residence is securely located at the quiet end of Shadow Lane. The main floor provides all the necessities of daily living without the need to use stairs. Laundry, kitchen, dining room, bathrooms, and bedrooms are all on the main floor. The basement with its large bedroom, bathroom and rec room, is also a wonderful location to accommodate overnight visitors. The basement utility room with workbench, hobby desk, and ample shelving allows for the new owners to pursue their preferred hobbies and crafts. The residence has smart switches enabling voice command for room illumination and for scheduling lights to go on and off when not at home. This offers the buyer, who maybe a snowbird, has a summer cottage or simply likes to travel extensively piece of mind when away. Exterior maintenance through winter snow removal and summer grass cutting keeps the residence well maintained as if it were continually occupied. Estate Sale. *For Additional Property Details Click The Brochure Icon Below* |
| Price | $645,000 |
| Taxes: | $3746.66 |
| Occupancy: | Owner |
| Address: | 25 Shadow Lane , South Huron, N0M 1S1, Huron |
| Directions/Cross Streets: | Edward St |
| Rooms: | 5 |
| Rooms +: | 3 |
| Bedrooms: | 2 |
| Bedrooms +: | 1 |
| Family Room: | T |
| Basement: | Partially Fi |
| Level/Floor | Room | Length(ft) | Width(ft) | Descriptions | |
| Room 1 | Main | Living Ro | 18.01 | 12.66 | |
| Room 2 | Main | Dining Ro | 12.5 | 9.84 | |
| Room 3 | Main | Kitchen | 11.58 | 10.82 | |
| Room 4 | Main | Bedroom | 13.84 | 12.17 | |
| Room 5 | Main | Bedroom 2 | 10.99 | 10.5 |
| Washroom Type | No. of Pieces | Level |
| Washroom Type 1 | 2 | |
| Washroom Type 2 | 3 | |
| Washroom Type 3 | 4 | |
| Washroom Type 4 | 0 | |
| Washroom Type 5 | 0 |
| Total Area: | 0.00 |
| Property Type: | Att/Row/Townhouse |
| Style: | Bungalow |
| Exterior: | Brick |
| Garage Type: | Attached |
| (Parking/)Drive: | Private |
| Drive Parking Spaces: | 2 |
| Park #1 | |
| Parking Type: | Private |
| Park #2 | |
| Parking Type: | Private |
| Pool: | None |
| Approximatly Square Footage: | 1100-1500 |
| CAC Included: | N |
| Water Included: | N |
| Cabel TV Included: | N |
| Common Elements Included: | N |
| Heat Included: | N |
| Parking Included: | N |
| Condo Tax Included: | N |
| Building Insurance Included: | N |
| Fireplace/Stove: | Y |
| Heat Type: | Forced Air |
| Central Air Conditioning: | Central Air |
| Central Vac: | N |
| Laundry Level: | Syste |
| Ensuite Laundry: | F |
| Sewers: | Sewer |
| Utilities-Cable: | A |
| Utilities-Hydro: | Y |
$
%
Years
This calculator is for demonstration purposes only. Always consult a professional
financial advisor before making personal financial decisions.
| Although the information displayed is believed to be accurate, no warranties or representations are made of any kind. |
| ICI SOURCE REAL ASSET SERVICES INC. |
|
|

Hassan Ostadi
Sales Representative
Dir:
416-459-5555
Bus:
905-731-2000
Fax:
905-886-7556
| Book Showing | Email a Friend |
Jump To:
At a Glance:
| Type: | Freehold - Att/Row/Townhouse |
| Area: | Huron |
| Municipality: | South Huron |
| Neighbourhood: | Exeter |
| Style: | Bungalow |
| Tax: | $3,746.66 |
| Beds: | 2+1 |
| Baths: | 3 |
| Fireplace: | Y |
| Pool: | None |
Locatin Map:
Payment Calculator:

