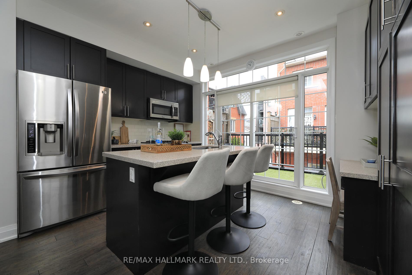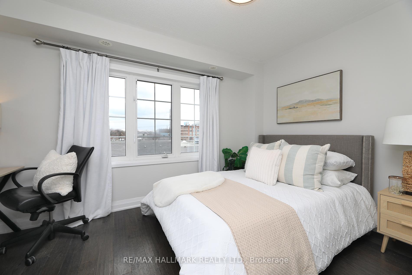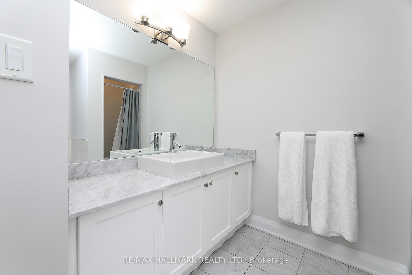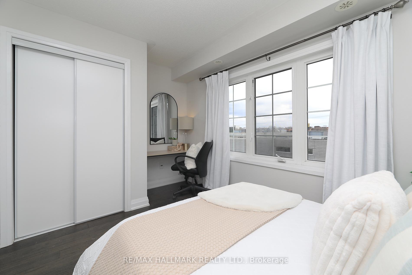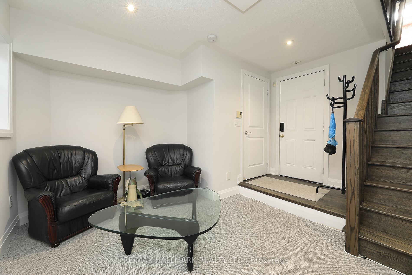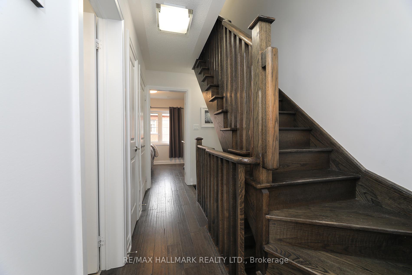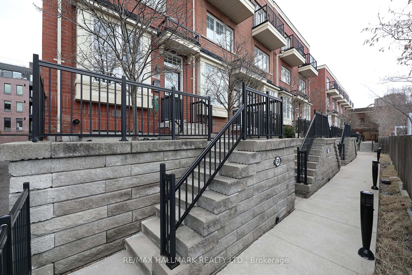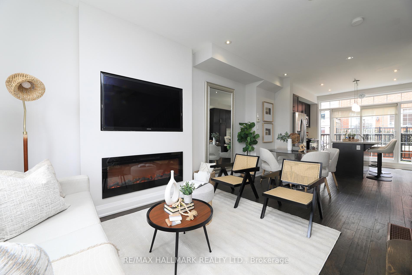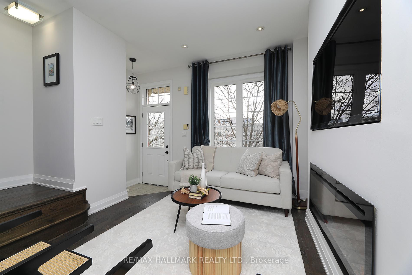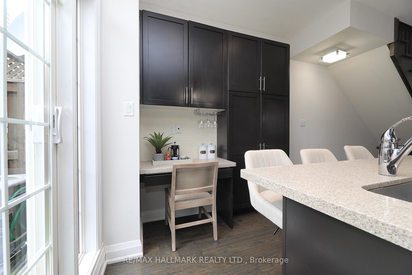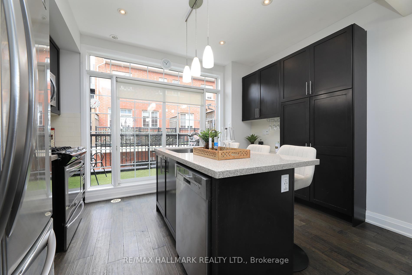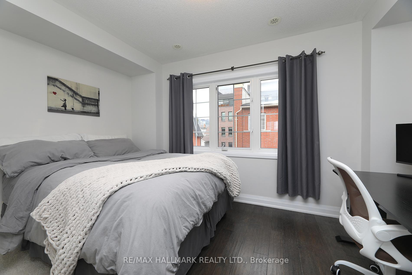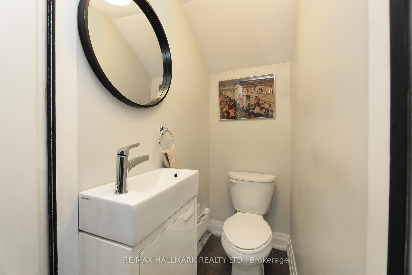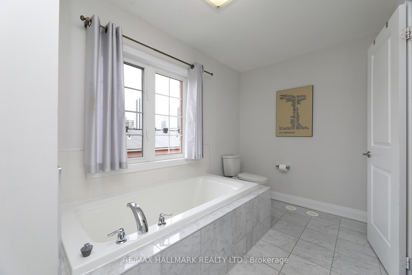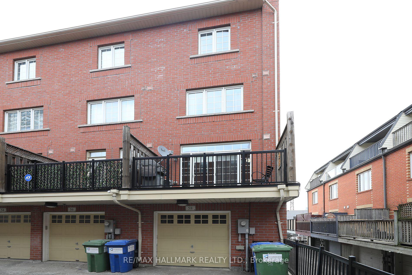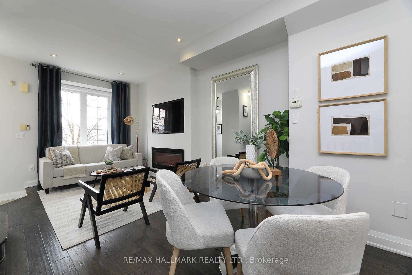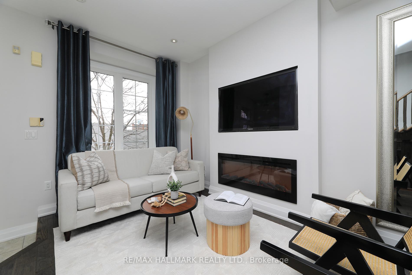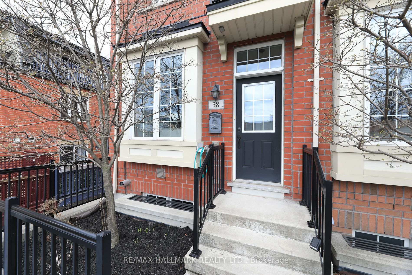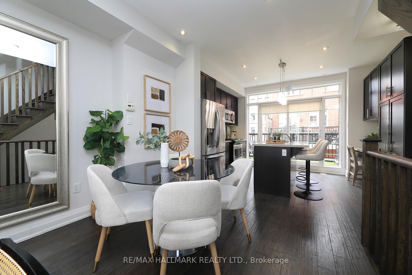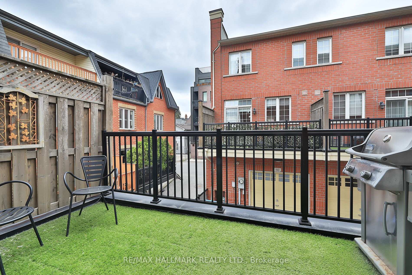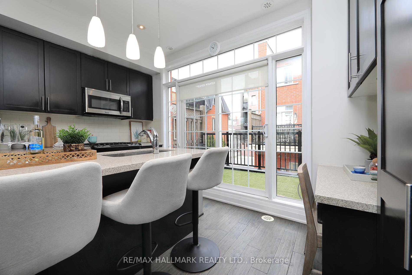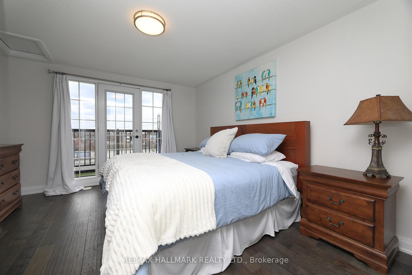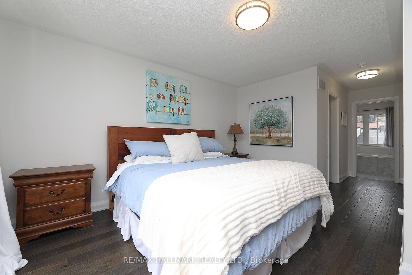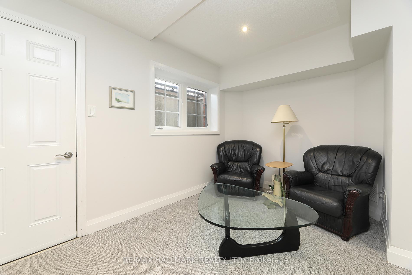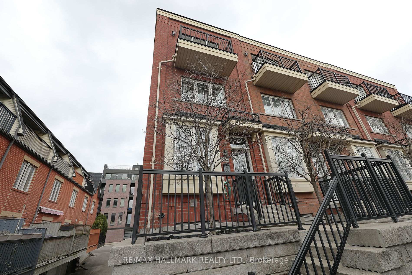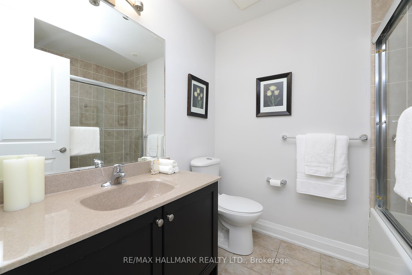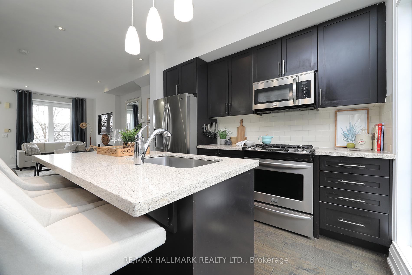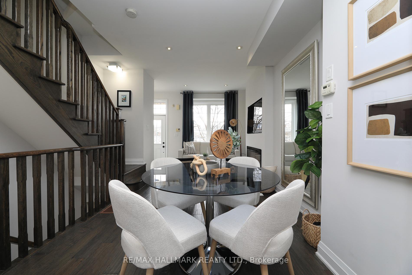$1,095,000
Available - For Sale
Listing ID: C12085491
58 Raffeix Lane , Toronto, M5A 0G5, Toronto
| Welcome to Corktown Mews, an urban, yet tucked-away boutique community of freehold townhouses in the heart of vibrant Corktown. This spacious 3-bedroom, 2.5-washroom, end-unit townhome feels more like a semi-detached (one shared wall only) and offers three well-designed levels of living space plus a finished lower-level flex space--perfect as a home office, media room, or home gym--and features a 2-piece powder room and direct access to the built-in 1-car garage for added privacy & security. The main floor is open & airy w/ engineered hardwood floors, pot lights, an east facing (sunrise) bay window, and dining area. The bright kitchen w/ centre island & breakfast bar features quartz countertops, stainless steel appliances, double door refrigerator w/ water & ice dispenser, gas stove, built-in desk w/ extra cabinets, and walk-out access to the west facing (sunset) raised deck w/ gas line BBQ hook-up. The 2nd floor has engineered hardwood floors throughout, 2-bedrooms, a shared 4-piece washroom, and a very convenient laundry closet w/ stacked washer & dryer. The extra-large 3rd floor owner's suite is graced w/ a 4-piece ensuite washroom w/ separate shower & soaking tub, a true walk-in closet, and a Juliette balcony w/ private & unobstructed eastern view. Live in an unbeatable location just steps to the 501, 503, 504, & 506 streetcars; Queen Street Easts shops, restaurants, and nightlife; Le Beau Croissanterie, the Distillery District, St. Lawrence Market, Corktown Common, Leslieville, Cabbagetown, McConnell Aquatic Centre, parks, schools, and more. 94 Transit/ 99 Bike/ 97 Walk scores! Enjoy easy access to the DVP, Gardiner Expressway, and Bayview Avenue, with future Ontario Line stations close by. Experience the best of urban living in the heart of vibrant Corktown! |
| Price | $1,095,000 |
| Taxes: | $5364.66 |
| Occupancy: | Owner |
| Address: | 58 Raffeix Lane , Toronto, M5A 0G5, Toronto |
| Directions/Cross Streets: | Queen St E & River |
| Rooms: | 6 |
| Rooms +: | 1 |
| Bedrooms: | 3 |
| Bedrooms +: | 0 |
| Family Room: | F |
| Basement: | Finished, Separate Ent |
| Level/Floor | Room | Length(ft) | Width(ft) | Descriptions | |
| Room 1 | Main | Living Ro | 18.99 | 9.58 | Combined w/Dining, Hardwood Floor, Bay Window |
| Room 2 | Main | Dining Ro | 18.99 | 9.58 | Combined w/Living, Hardwood Floor |
| Room 3 | Main | Kitchen | 10.66 | 12.99 | Centre Island, Breakfast Bar, W/O To Deck |
| Room 4 | Second | Bedroom 2 | 8.76 | 12.99 | Hardwood Floor |
| Room 5 | Second | Bedroom 3 | 8.66 | 12.56 | Hardwood Floor |
| Room 6 | Third | Primary B | 22.3 | 12.66 | 4 Pc Ensuite, Walk-In Closet(s), Juliette Balcony |
| Room 7 | Lower | Den | 13.42 | 12.33 | 2 Pc Bath, W/O To Garage |
| Washroom Type | No. of Pieces | Level |
| Washroom Type 1 | 2 | Lower |
| Washroom Type 2 | 4 | Second |
| Washroom Type 3 | 4 | Third |
| Washroom Type 4 | 0 | |
| Washroom Type 5 | 0 |
| Total Area: | 0.00 |
| Approximatly Age: | 6-15 |
| Property Type: | Att/Row/Townhouse |
| Style: | 3-Storey |
| Exterior: | Brick |
| Garage Type: | Built-In |
| Drive Parking Spaces: | 0 |
| Pool: | None |
| Approximatly Age: | 6-15 |
| Approximatly Square Footage: | 1100-1500 |
| CAC Included: | N |
| Water Included: | N |
| Cabel TV Included: | N |
| Common Elements Included: | N |
| Heat Included: | N |
| Parking Included: | N |
| Condo Tax Included: | N |
| Building Insurance Included: | N |
| Fireplace/Stove: | N |
| Heat Type: | Other |
| Central Air Conditioning: | Central Air |
| Central Vac: | N |
| Laundry Level: | Syste |
| Ensuite Laundry: | F |
| Sewers: | Sewer |
$
%
Years
This calculator is for demonstration purposes only. Always consult a professional
financial advisor before making personal financial decisions.
| Although the information displayed is believed to be accurate, no warranties or representations are made of any kind. |
| RE/MAX HALLMARK REALTY LTD. |
|
|

Hassan Ostadi
Sales Representative
Dir:
416-459-5555
Bus:
905-731-2000
Fax:
905-886-7556
| Virtual Tour | Book Showing | Email a Friend |
Jump To:
At a Glance:
| Type: | Freehold - Att/Row/Townhouse |
| Area: | Toronto |
| Municipality: | Toronto C08 |
| Neighbourhood: | Regent Park |
| Style: | 3-Storey |
| Approximate Age: | 6-15 |
| Tax: | $5,364.66 |
| Beds: | 3 |
| Baths: | 3 |
| Fireplace: | N |
| Pool: | None |
Locatin Map:
Payment Calculator:

