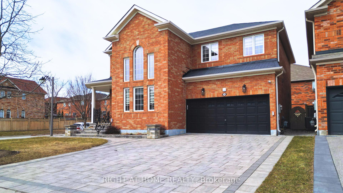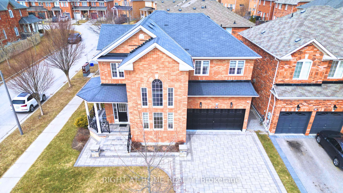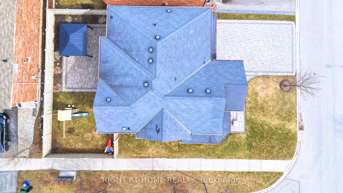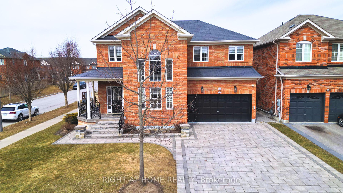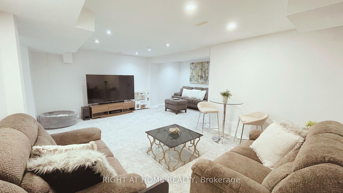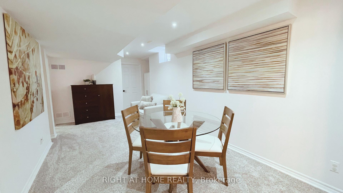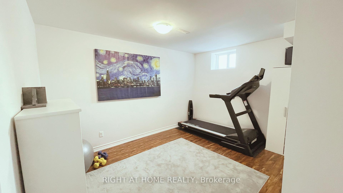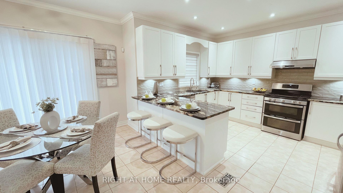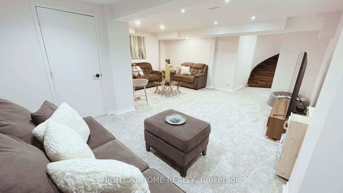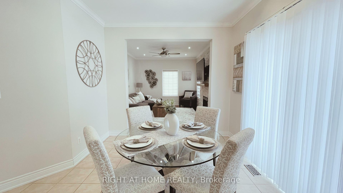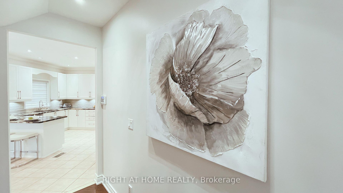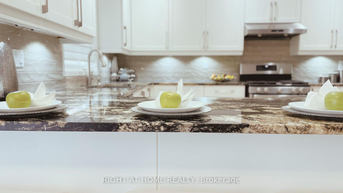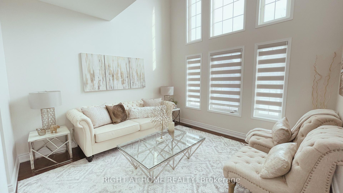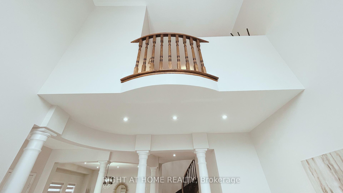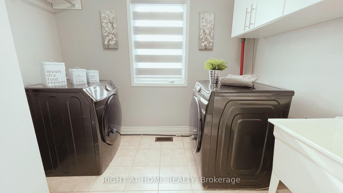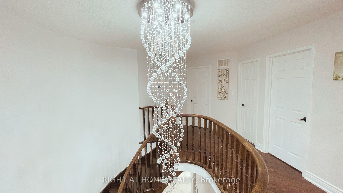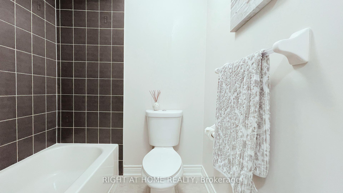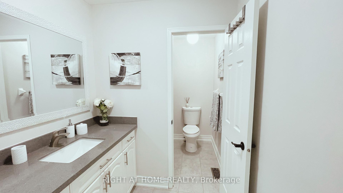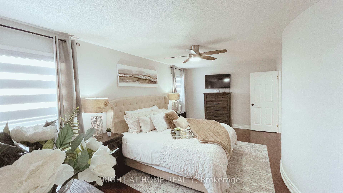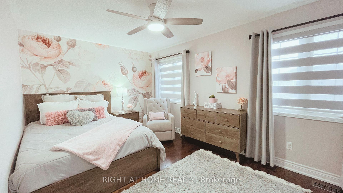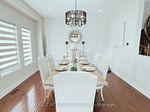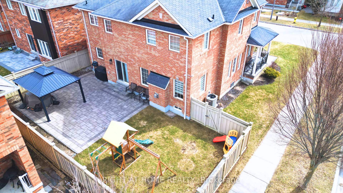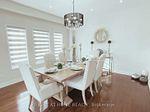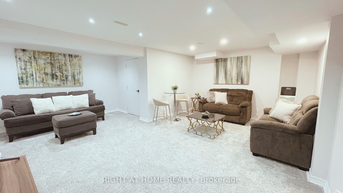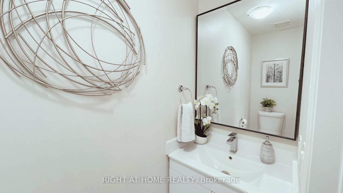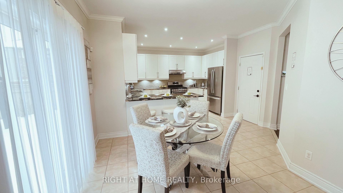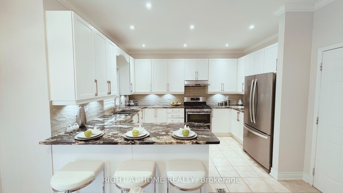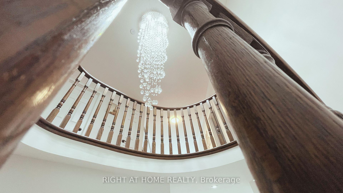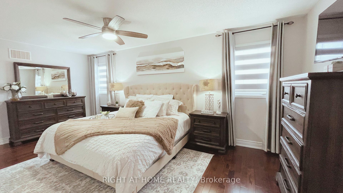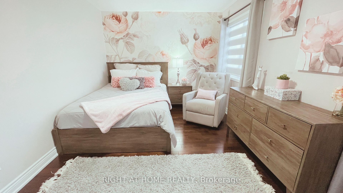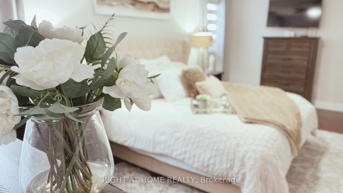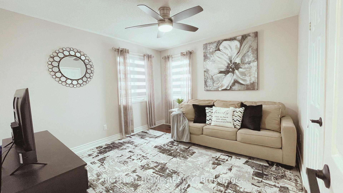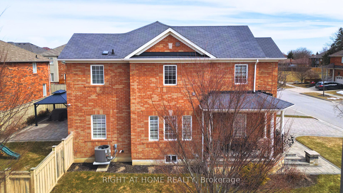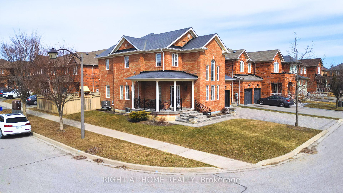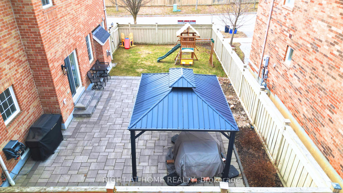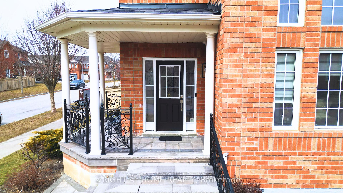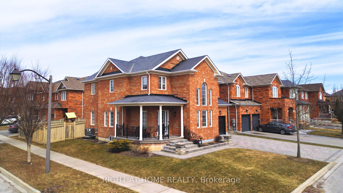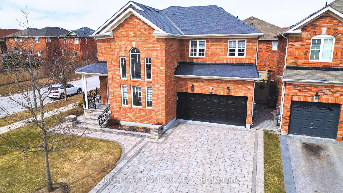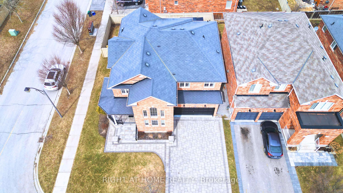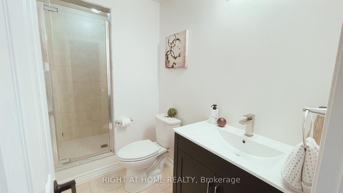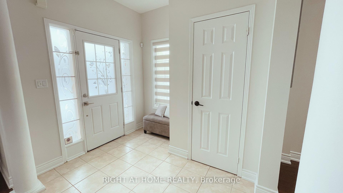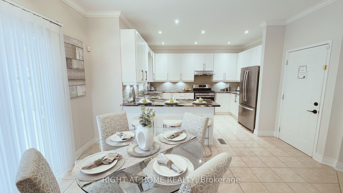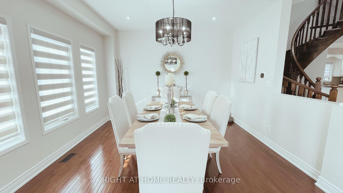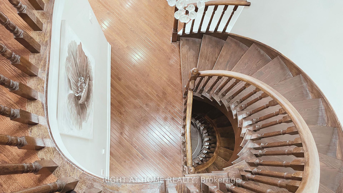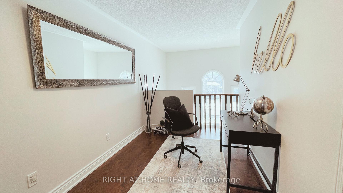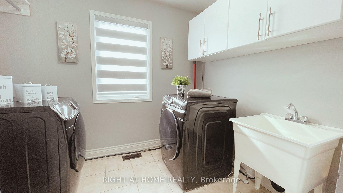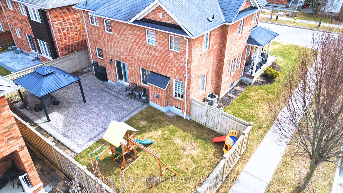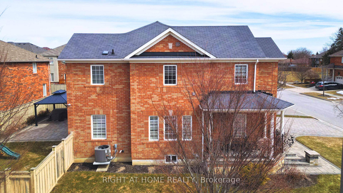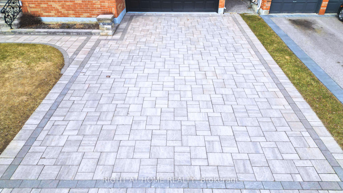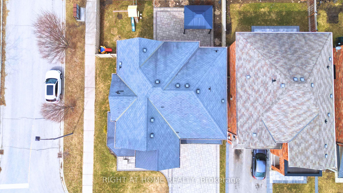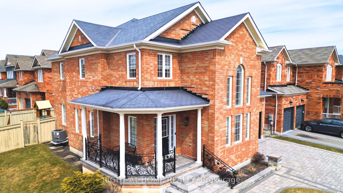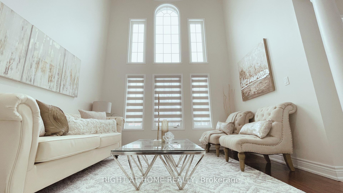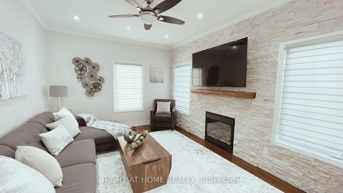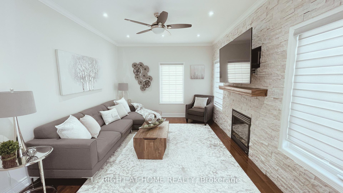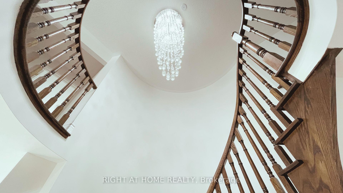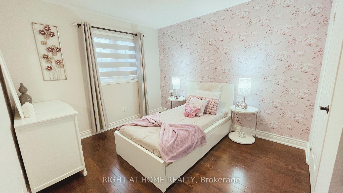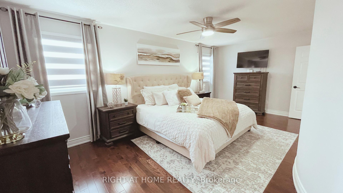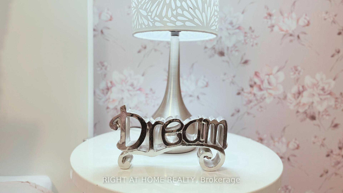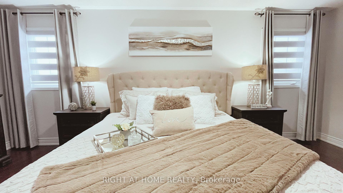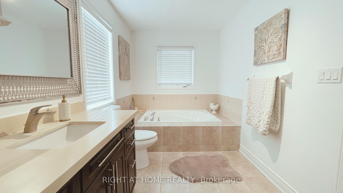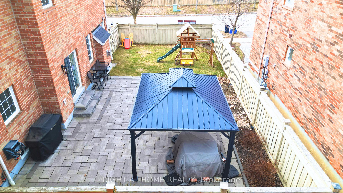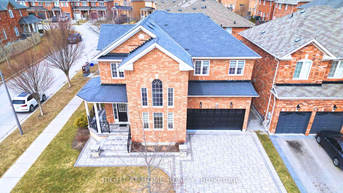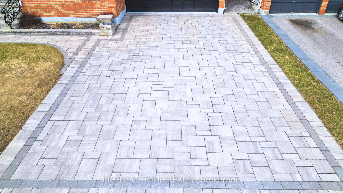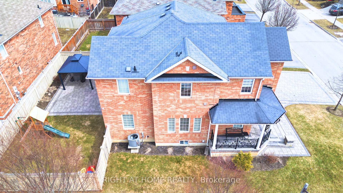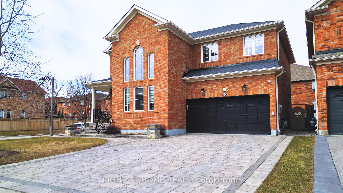$1,447,888
Available - For Sale
Listing ID: N12076454
54 Penndutch Circ , Whitchurch-Stouffville, L4A 0P2, York
| Welcome HOME SWEET HOME!***Your Search Is Over!!!***WOW***Welcome to this luxurious, bright and beautiful home that blends elegance, comfort, and modern convenience in such a delightful way***This lovely home is situated on a premium 'pool size', corner lot and has great 'curb appeal'! This beauty has a wrap-around veranda and a wrought iron railing as well as custom cut interlock stone driveway, walkway and steps***Nestled within a most desirable neighborhood, this lovely home offers over 3,500 square feet of thoughtfully designed living space.***The spacious, bright, open concept Kitchen was beautifully renovated in 2021***Enjoy the comfort of four spacious Bedrooms on the 2nd storey where there's also a bright, open concept 'Home Office foyer space***As you enter this wonderful home, you're greeted by a grand foyer accented with decorative columns, soaring ceilings, a beautiful chandelier, and gleaming hardwood floors throughout.***The Living Room features bright and elegant floor to soaring ceiling windows.***The formal dining area is fit for a King's feast!***Another great Feature is the fully finished lower level with a Teen/Nanny Suite that's equipped with a Kitchenette, 3 piece Bath, Bedroom and Living Area!***This beautiful home is finished from top to bottom and has been lovingly cared for.***This wonderful home and property has been upgraded and updated throughout!***Some Assets of great value are: Quality, High Efficiency Furnace, Air Conditioner & Hot Water Tank , all purchased April/2024, Water Depot Deluxe Water Softener (2020), Waterite Reverse Osmosis (2020), Clothes Washer (2022), Basement Premium Broadloom (2021) AND SO MUCH MORE!!! What are YOU waiting for???????Just pack your belongings and move right in! |
| Price | $1,447,888 |
| Taxes: | $6351.00 |
| Occupancy: | Owner |
| Address: | 54 Penndutch Circ , Whitchurch-Stouffville, L4A 0P2, York |
| Directions/Cross Streets: | 10th Line & Forsyth Farm Rd |
| Rooms: | 10 |
| Rooms +: | 4 |
| Bedrooms: | 4 |
| Bedrooms +: | 1 |
| Family Room: | T |
| Basement: | Finished, Full |
| Level/Floor | Room | Length(ft) | Width(ft) | Descriptions | |
| Room 1 | Main | Living Ro | 12 | 12 | Cathedral Ceiling(s), Formal Rm, Window Floor to Ceil |
| Room 2 | Main | Dining Ro | 14.01 | 11.32 | Formal Rm, Open Concept, Hardwood Floor |
| Room 3 | Main | Kitchen | 12.99 | 10.33 | Renovated, Stone Counters, Stainless Steel Appl |
| Room 4 | Main | Breakfast | 10.92 | 10 | Sliding Doors, Overlooks Backyard, Tile Floor |
| Room 5 | Main | Family Ro | 14.99 | 12 | Gas Fireplace, Open Concept, Hardwood Floor |
| Room 6 | Second | Primary B | 18.99 | 10.5 | 5 Pc Ensuite, Walk-In Closet(s), Hardwood Floor |
| Room 7 | Second | Bedroom 2 | 12.2 | 10 | Window, Large Closet, Hardwood Floor |
| Room 8 | Second | Bedroom 3 | 14.66 | 10 | Window, Large Closet, Hardwood Floor |
| Room 9 | Second | Bedroom 4 | 11.51 | 10.99 | Window, Combined w/Sitting, Hardwood Floor |
| Room 10 | Second | Study | 9.51 | 7.48 | Overlooks Living, Open Concept, Hardwood Floor |
| Room 11 | Second | Laundry | 9.32 | 9.05 | Window, Tile Floor, Closet |
| Room 12 | Basement | Bedroom 5 | 12.17 | 11.35 | Broadloom, Window, Mirrored Closet |
| Room 13 | Basement | Kitchen | 9.18 | 6.59 | Tile Floor, Galley Kitchen, Overlooks Family |
| Room 14 | Basement | Family Ro | 19.16 | 15.58 | Broadloom, Open Concept, 3 Pc Bath |
| Room 15 | Basement | Recreatio | 19.12 | 19.12 | Broadloom, L-Shaped Room, Combined w/Sitting |
| Washroom Type | No. of Pieces | Level |
| Washroom Type 1 | 4 | Second |
| Washroom Type 2 | 4 | Second |
| Washroom Type 3 | 2 | Ground |
| Washroom Type 4 | 3 | Basement |
| Washroom Type 5 | 0 |
| Total Area: | 0.00 |
| Approximatly Age: | 6-15 |
| Property Type: | Detached |
| Style: | 2-Storey |
| Exterior: | Brick |
| Garage Type: | Built-In |
| (Parking/)Drive: | Private Do |
| Drive Parking Spaces: | 4 |
| Park #1 | |
| Parking Type: | Private Do |
| Park #2 | |
| Parking Type: | Private Do |
| Pool: | None |
| Other Structures: | Gazebo, Fence |
| Approximatly Age: | 6-15 |
| Approximatly Square Footage: | 2500-3000 |
| CAC Included: | N |
| Water Included: | N |
| Cabel TV Included: | N |
| Common Elements Included: | N |
| Heat Included: | N |
| Parking Included: | N |
| Condo Tax Included: | N |
| Building Insurance Included: | N |
| Fireplace/Stove: | Y |
| Heat Type: | Forced Air |
| Central Air Conditioning: | Central Air |
| Central Vac: | N |
| Laundry Level: | Syste |
| Ensuite Laundry: | F |
| Sewers: | Sewer |
$
%
Years
This calculator is for demonstration purposes only. Always consult a professional
financial advisor before making personal financial decisions.
| Although the information displayed is believed to be accurate, no warranties or representations are made of any kind. |
| RIGHT AT HOME REALTY |
|
|

Hassan Ostadi
Sales Representative
Dir:
416-459-5555
Bus:
905-731-2000
Fax:
905-886-7556
| Book Showing | Email a Friend |
Jump To:
At a Glance:
| Type: | Freehold - Detached |
| Area: | York |
| Municipality: | Whitchurch-Stouffville |
| Neighbourhood: | Stouffville |
| Style: | 2-Storey |
| Approximate Age: | 6-15 |
| Tax: | $6,351 |
| Beds: | 4+1 |
| Baths: | 4 |
| Fireplace: | Y |
| Pool: | None |
Locatin Map:
Payment Calculator:

