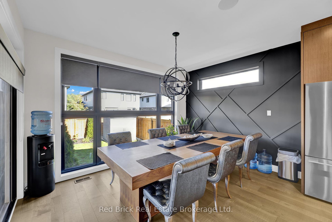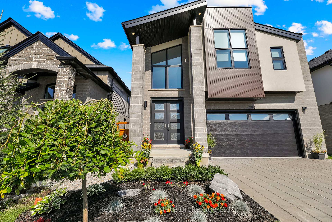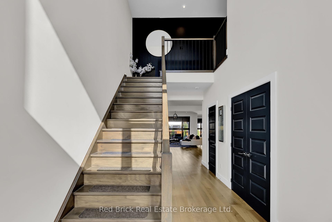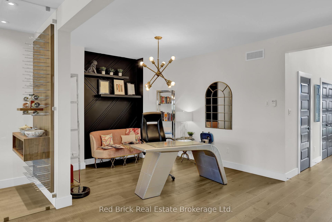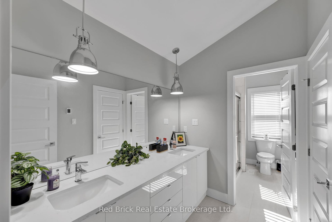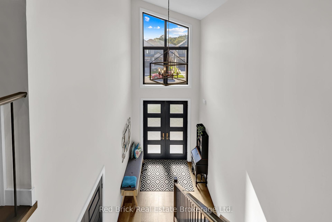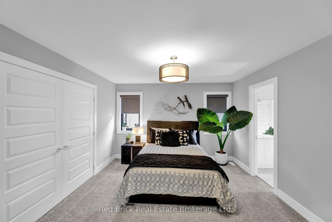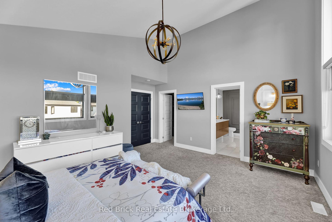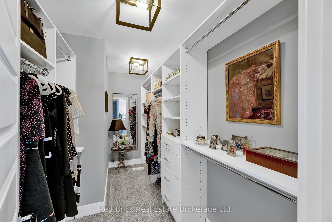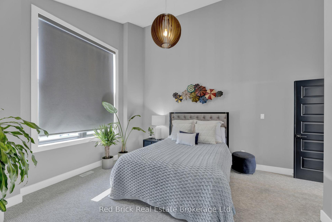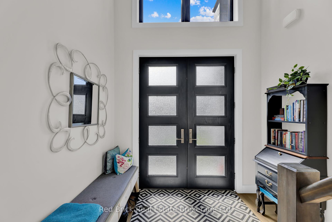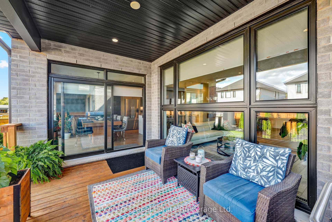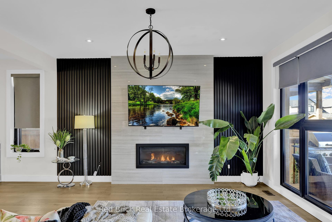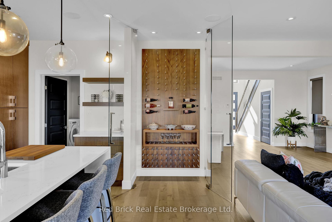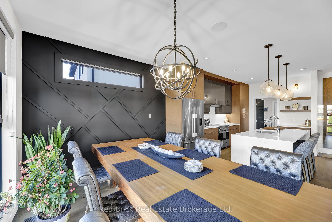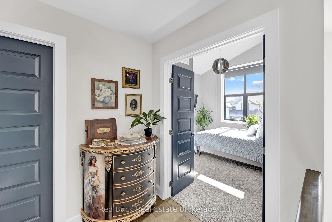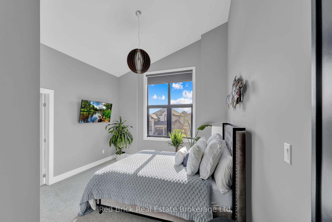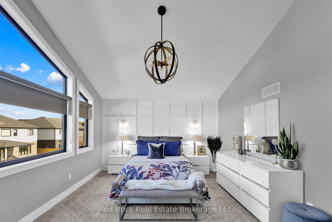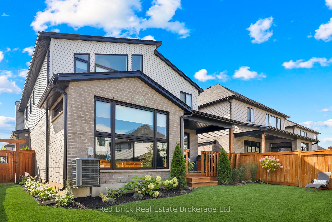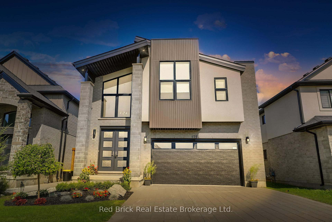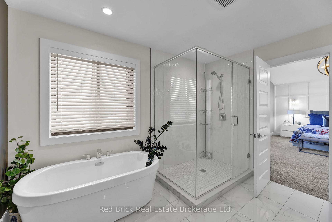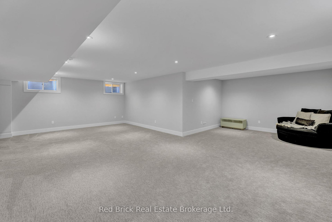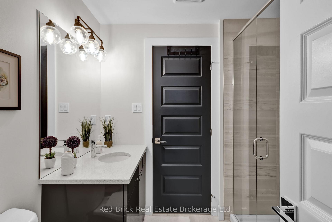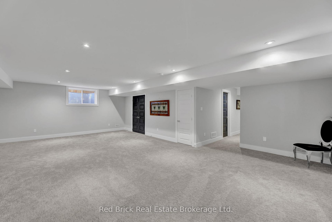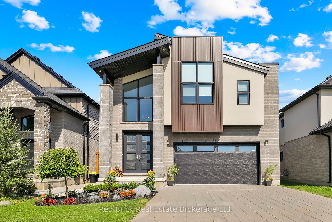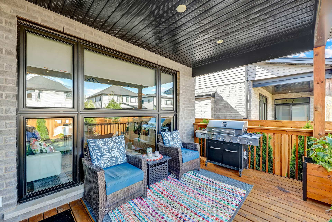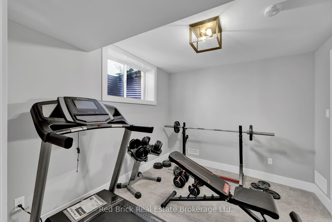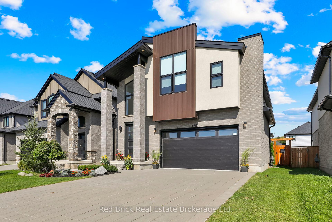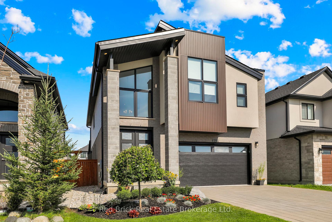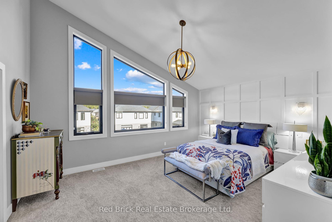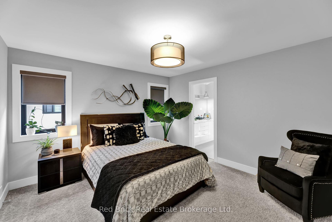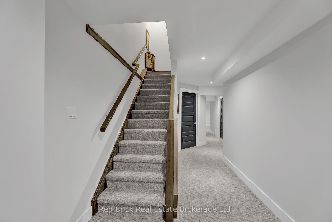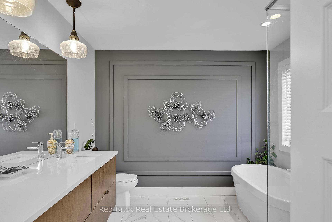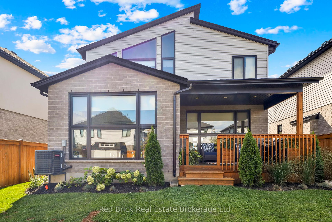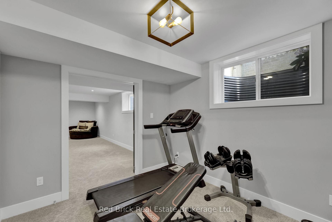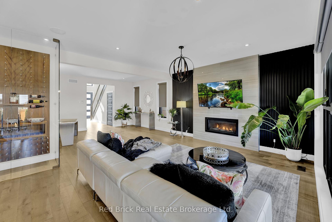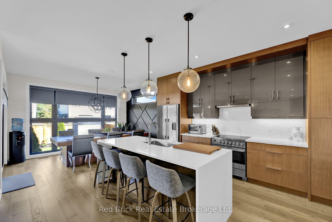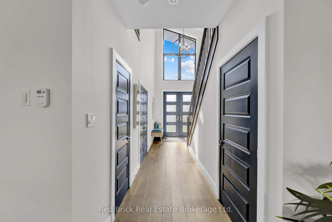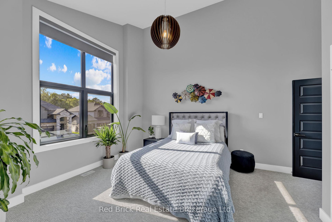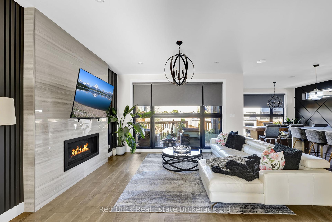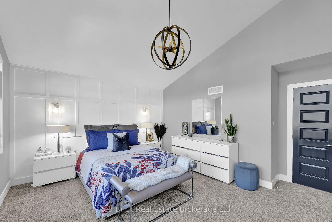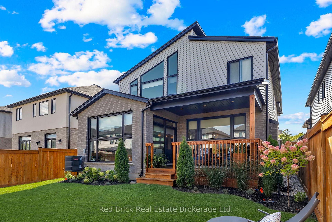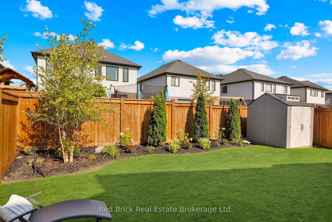$1,224,900
Available - For Sale
Listing ID: X11973113
1754 BRAYFORD Aven , London, N6K 0H4, Middlesex
| STUNNING FORMER MODEL HOME - GORGEOUS CONTEMPORARY STEEL BLUE MODEL Measures 3705 square feet of finished area, 2 story, 4+1 bedrooms, 4.5 bathroom home is spectacular top to bottom. Located in the highly desirable Wickerson Hills community of Byron in London. The main floor features and open concept, luxurious modern kitchen with featured floor to ceiling wine rack, beautiful gas fireplace, black interior windows, and a formal dining or office area. The home has been beautifully upgraded to include many stunning professionally installed accent walls. The second floor has a large primary bedroom with a walk-in closet custom built by Nieman Market Design. The ensuite bathroom features a stand alone tub with programmable heated floors. In addition you will find three large secondary bedrooms, a main bath, with 3rd/4th bedrooms sharing a jack and jill bathroom with a second option of programmable heated floors. The home also features upgraded flooring with a generously sized finished basement including a 3 piece bathroom. Just a short walk to skiing and many other great four season activities that Boler Mountain has to offer. Additional features include high end Fisher Paykel appliances, in-ceiling speakers, upgraded switches, roller blinds (2 main motorized), vaulted ceilings in two main bedrooms, fully fenced rear yard, professionally landscaped, front and back rough-in for inground sprinkler system and a large covered deck with BBQ and propane tanks. Book your showing today! |
| Price | $1,224,900 |
| Taxes: | $7236.00 |
| Occupancy: | Owner |
| Address: | 1754 BRAYFORD Aven , London, N6K 0H4, Middlesex |
| Acreage: | < .50 |
| Directions/Cross Streets: | Southdale Rd West to Wickerson Rd the right on Tibet Butler Blvd and right on Brayford. Property on |
| Rooms: | 13 |
| Rooms +: | 3 |
| Bedrooms: | 4 |
| Bedrooms +: | 1 |
| Family Room: | T |
| Basement: | Finished, Full |
| Level/Floor | Room | Length(ft) | Width(ft) | Descriptions | |
| Room 1 | Main | Living Ro | 18.66 | 15.42 | |
| Room 2 | Main | Kitchen | 15.42 | 8.99 | |
| Room 3 | Main | Other | 12.76 | 10.4 | |
| Room 4 | Main | Foyer | 8.66 | 6.43 | |
| Room 5 | Main | Bathroom | |||
| Room 6 | Main | Laundry | 11.41 | 6.99 | |
| Room 7 | Second | Primary B | 16.99 | 13.42 | |
| Room 8 | Second | Bedroom | 13.42 | 12.99 | |
| Room 9 | Second | Bathroom | |||
| Room 10 | Second | Bedroom | 12.4 | 13.42 | |
| Room 11 | Second | Bathroom | |||
| Room 12 | Second | Bedroom | 11.41 | 10.99 | |
| Room 13 | Basement | Recreatio | 24.73 | 27.42 | |
| Room 14 | Basement | Bedroom | 10.66 | 9.41 |
| Washroom Type | No. of Pieces | Level |
| Washroom Type 1 | 2 | Main |
| Washroom Type 2 | 5 | Second |
| Washroom Type 3 | 4 | Second |
| Washroom Type 4 | 3 | Basement |
| Washroom Type 5 | 0 |
| Total Area: | 0.00 |
| Approximatly Age: | 6-15 |
| Property Type: | Detached |
| Style: | 2-Storey |
| Exterior: | Stucco (Plaster), Vinyl Siding |
| Garage Type: | Attached |
| (Parking/)Drive: | Private Do |
| Drive Parking Spaces: | 4 |
| Park #1 | |
| Parking Type: | Private Do |
| Park #2 | |
| Parking Type: | Private Do |
| Park #3 | |
| Parking Type: | Other |
| Pool: | None |
| Approximatly Age: | 6-15 |
| Approximatly Square Footage: | 2500-3000 |
| CAC Included: | N |
| Water Included: | N |
| Cabel TV Included: | N |
| Common Elements Included: | N |
| Heat Included: | N |
| Parking Included: | N |
| Condo Tax Included: | N |
| Building Insurance Included: | N |
| Fireplace/Stove: | Y |
| Heat Type: | Forced Air |
| Central Air Conditioning: | Central Air |
| Central Vac: | N |
| Laundry Level: | Syste |
| Ensuite Laundry: | F |
| Elevator Lift: | False |
| Sewers: | Sewer |
$
%
Years
This calculator is for demonstration purposes only. Always consult a professional
financial advisor before making personal financial decisions.
| Although the information displayed is believed to be accurate, no warranties or representations are made of any kind. |
| Red Brick Real Estate Brokerage Ltd. |
|
|

Hassan Ostadi
Sales Representative
Dir:
416-459-5555
Bus:
905-731-2000
Fax:
905-886-7556
| Book Showing | Email a Friend |
Jump To:
At a Glance:
| Type: | Freehold - Detached |
| Area: | Middlesex |
| Municipality: | London |
| Neighbourhood: | South K |
| Style: | 2-Storey |
| Approximate Age: | 6-15 |
| Tax: | $7,236 |
| Beds: | 4+1 |
| Baths: | 5 |
| Fireplace: | Y |
| Pool: | None |
Locatin Map:
Payment Calculator:

