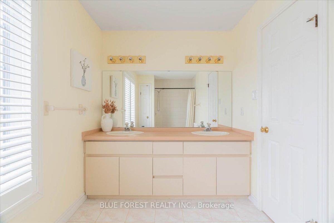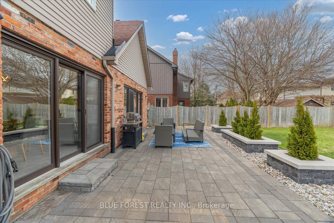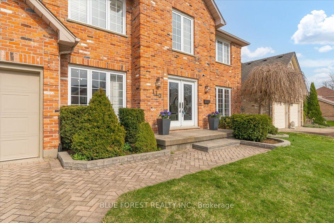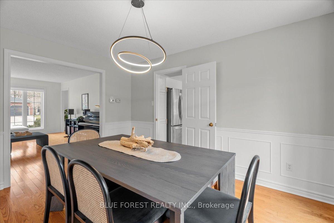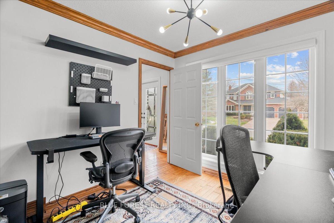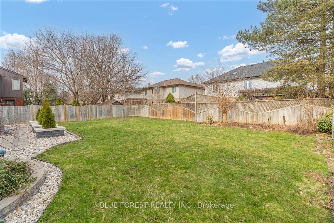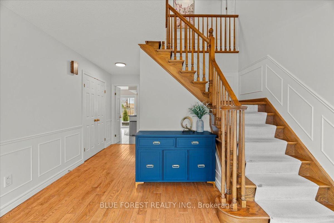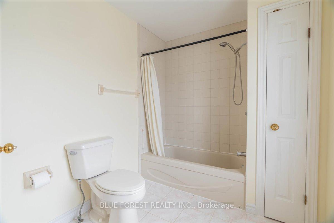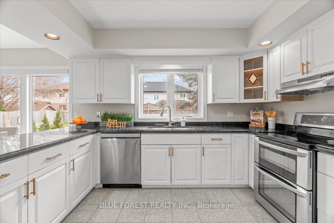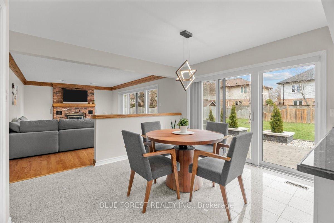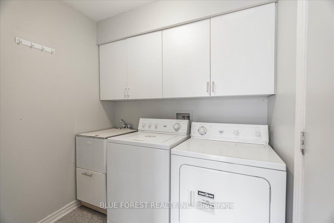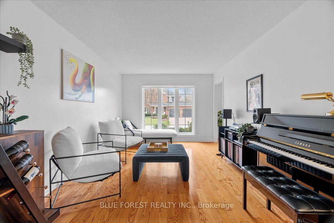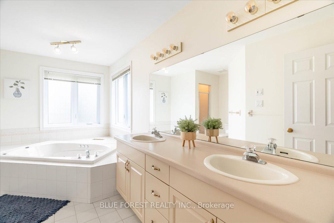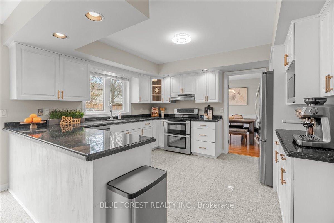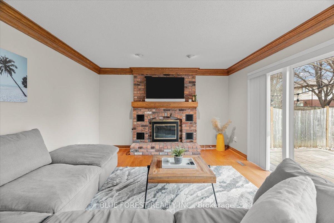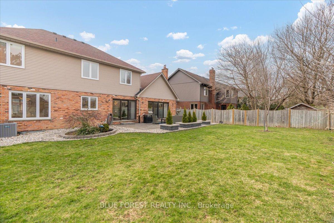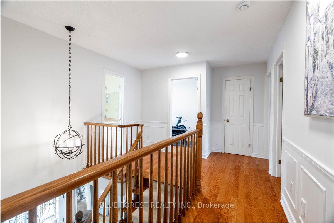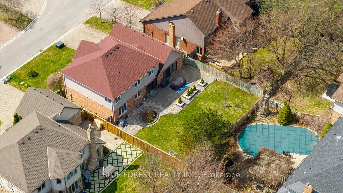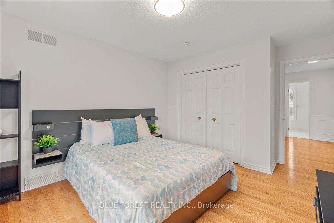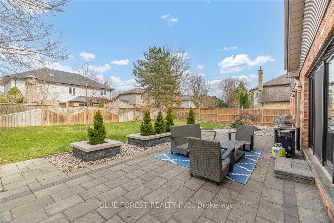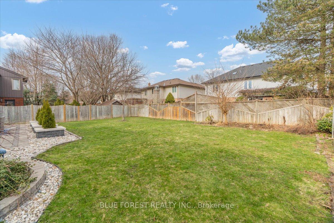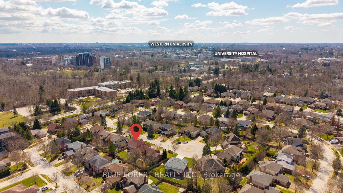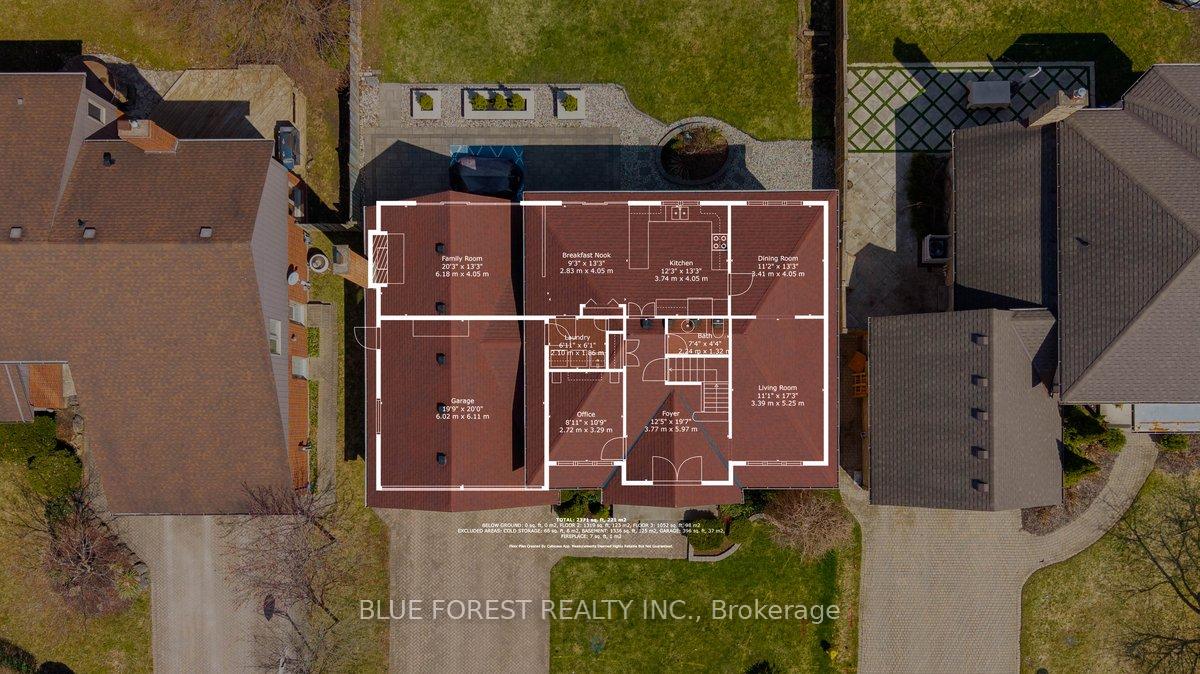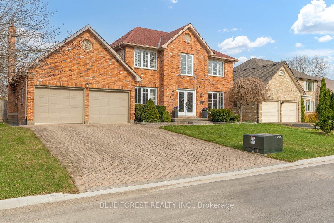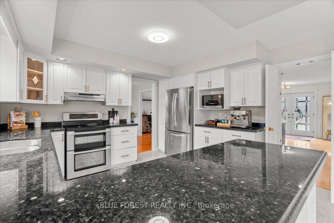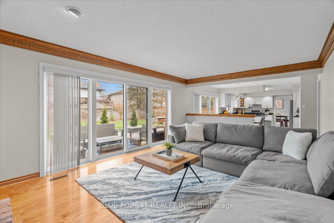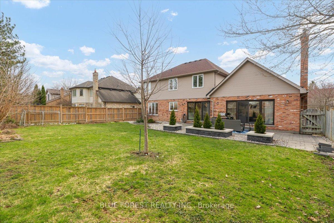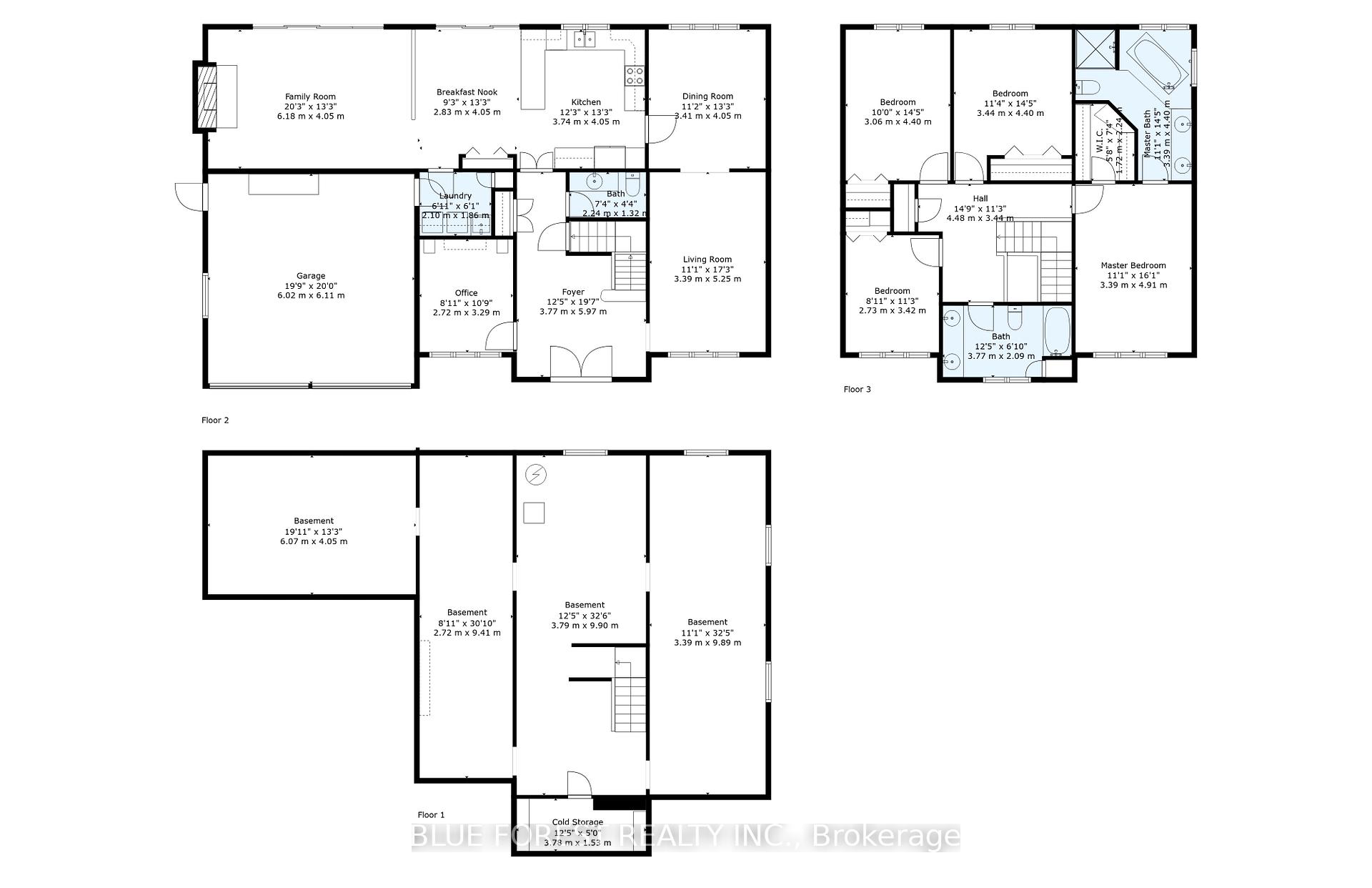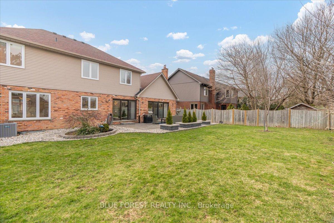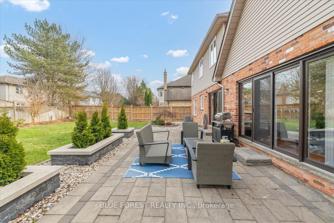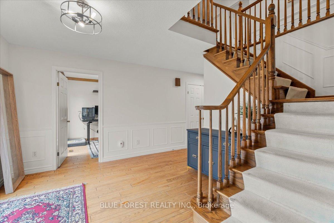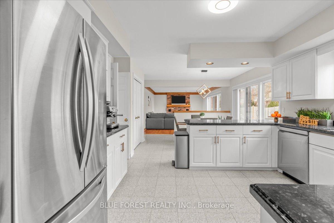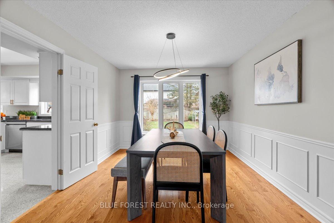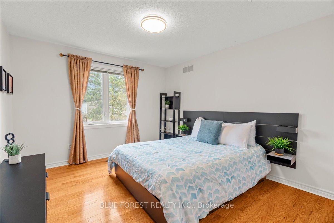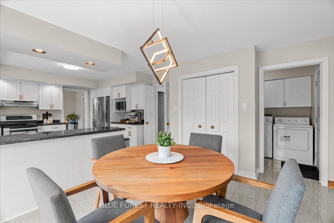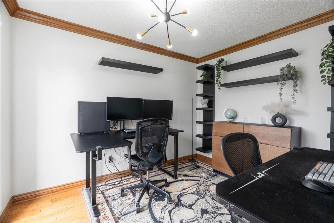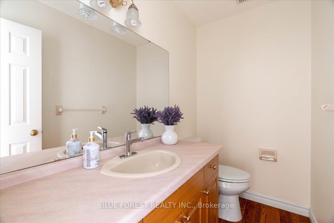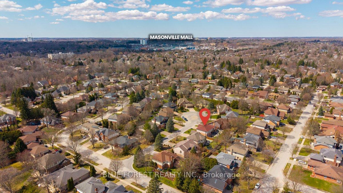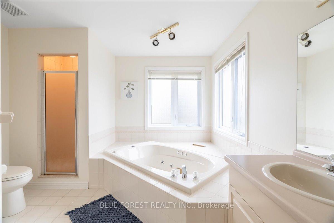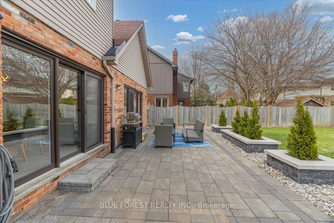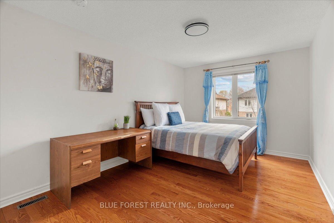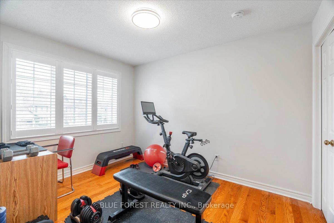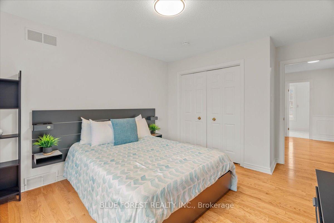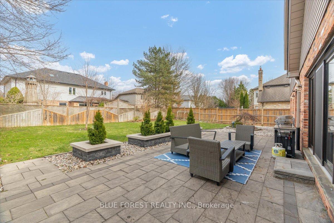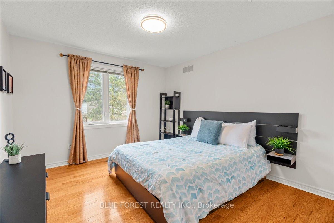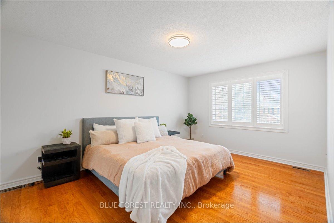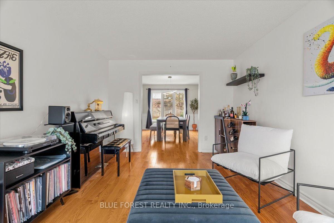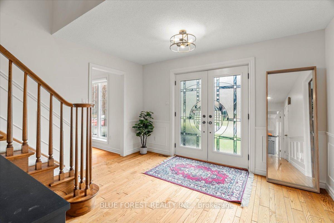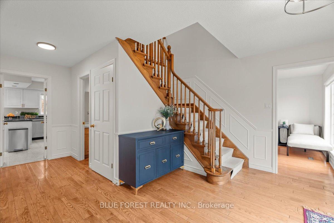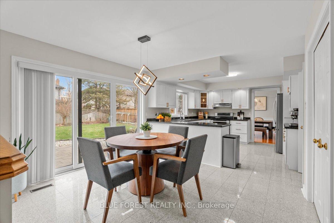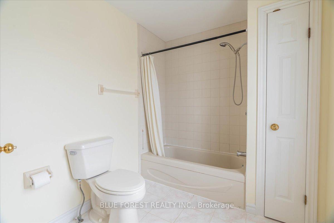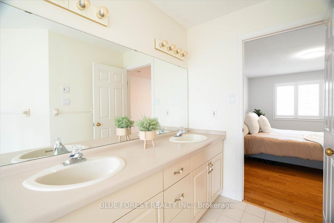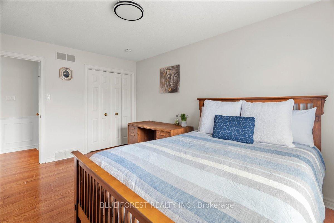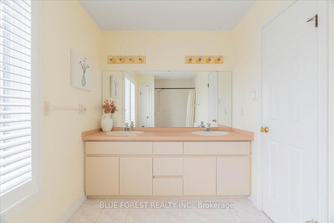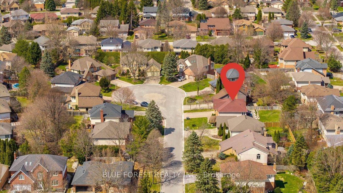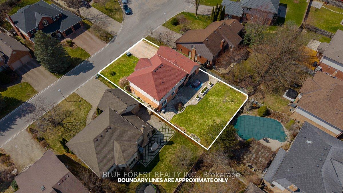$959,900
Available - For Sale
Listing ID: X12085677
110 Orkney Plac , London North, N5X 3S1, Middlesex
| WALK TO WESTERN! This stunning two-storey executive home is situated on a quiet cul-de-sac in the prestigious Masonville neighbourhood. Immaculately kept and cherished by the same family for over 25 years. Tastefully updated whilst preserving the homes traditional character and charm. Featuring elegant oak hardwood floors throughout and oversized windows that fill every room with natural light. The expansive main floor includes an office (or 5th bedroom), half bath, living room, formal dining room, dinette, and kitchen with stainless steel appliances and granite countertops. The dinette and family room include large 3-panel and 4-panel patio doors that seamlessly connect the indoors to the outdoors. Walk out to the fully fenced, landscaped yard and extended stone patio - perfect for BBQ gatherings. Heading up the solid oak staircase youll find 4 spacious bedrooms, including a master bedroom with 5 pc ensuite, and a 5 pc main bath. The lower level includes an additional 1500 Sq Ft of unfinished space. Enjoy ample parking with an attached 2-car garage and a 4-car driveway. Ideally located within walking distance to Western University & University Hospital. A short drive/bus to Masonville Mall & downtown London. |
| Price | $959,900 |
| Taxes: | $7189.00 |
| Assessment Year: | 2024 |
| Occupancy: | Owner |
| Address: | 110 Orkney Plac , London North, N5X 3S1, Middlesex |
| Directions/Cross Streets: | Windermere Rd and Doon Dr |
| Rooms: | 16 |
| Bedrooms: | 4 |
| Bedrooms +: | 0 |
| Family Room: | T |
| Basement: | Unfinished |
| Level/Floor | Room | Length(ft) | Width(ft) | Descriptions | |
| Room 1 | Main | Kitchen | 12.27 | 43.62 | Tile Floor, Granite Counters, Stainless Steel Appl |
| Room 2 | Main | Dining Ro | 11.18 | 13.28 | Hardwood Floor |
| Room 3 | Main | Breakfast | 9.28 | 13.28 | Tile Floor, W/O To Yard |
| Room 4 | Main | Family Ro | 20.27 | 13.28 | Hardwood Floor, W/O To Yard, Gas Fireplace |
| Room 5 | Main | Living Ro | 11.12 | 17.22 | Hardwood Floor |
| Room 6 | Main | Bathroom | 7.35 | 4.33 | Tile Floor, 2 Pc Bath |
| Room 7 | Main | Office | 8.92 | 10.79 | Hardwood Floor |
| Room 8 | Main | Laundry | 6.89 | 6.1 | Tile Floor, Access To Garage |
| Room 9 | Main | Foyer | 12.37 | 19.58 | Hardwood Floor |
| Room 10 | Second | Primary B | 11.12 | 16.1 | Hardwood Floor, Walk-In Closet(s) |
| Room 11 | Second | Bathroom | 11.12 | 14.43 | Tile Floor, 5 Pc Ensuite, Double Sink |
| Room 12 | Second | Bedroom 2 | 11.28 | 14.43 | Hardwood Floor |
| Room 13 | Second | Bedroom 3 | 10.04 | 14.43 | Hardwood Floor |
| Room 14 | Second | Bedroom 4 | 8.95 | 11.22 | Hardwood Floor |
| Room 15 | Second | Bathroom | 12.37 | 6.86 | Tile Floor, 5 Pc Bath, Double Sink |
| Washroom Type | No. of Pieces | Level |
| Washroom Type 1 | 2 | Main |
| Washroom Type 2 | 5 | Second |
| Washroom Type 3 | 5 | Second |
| Washroom Type 4 | 0 | |
| Washroom Type 5 | 0 |
| Total Area: | 0.00 |
| Approximatly Age: | 31-50 |
| Property Type: | Detached |
| Style: | 2-Storey |
| Exterior: | Brick, Vinyl Siding |
| Garage Type: | Attached |
| (Parking/)Drive: | Private Do |
| Drive Parking Spaces: | 4 |
| Park #1 | |
| Parking Type: | Private Do |
| Park #2 | |
| Parking Type: | Private Do |
| Pool: | None |
| Approximatly Age: | 31-50 |
| Approximatly Square Footage: | 2500-3000 |
| Property Features: | School, Cul de Sac/Dead En |
| CAC Included: | N |
| Water Included: | N |
| Cabel TV Included: | N |
| Common Elements Included: | N |
| Heat Included: | N |
| Parking Included: | N |
| Condo Tax Included: | N |
| Building Insurance Included: | N |
| Fireplace/Stove: | Y |
| Heat Type: | Forced Air |
| Central Air Conditioning: | Central Air |
| Central Vac: | N |
| Laundry Level: | Syste |
| Ensuite Laundry: | F |
| Sewers: | Sewer |
$
%
Years
This calculator is for demonstration purposes only. Always consult a professional
financial advisor before making personal financial decisions.
| Although the information displayed is believed to be accurate, no warranties or representations are made of any kind. |
| BLUE FOREST REALTY INC. |
|
|

Hassan Ostadi
Sales Representative
Dir:
416-459-5555
Bus:
905-731-2000
Fax:
905-886-7556
| Virtual Tour | Book Showing | Email a Friend |
Jump To:
At a Glance:
| Type: | Freehold - Detached |
| Area: | Middlesex |
| Municipality: | London North |
| Neighbourhood: | North G |
| Style: | 2-Storey |
| Approximate Age: | 31-50 |
| Tax: | $7,189 |
| Beds: | 4 |
| Baths: | 3 |
| Fireplace: | Y |
| Pool: | None |
Locatin Map:
Payment Calculator:

