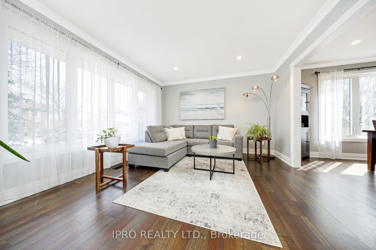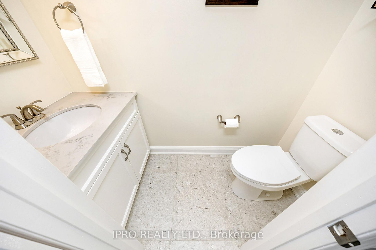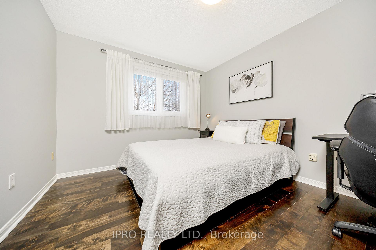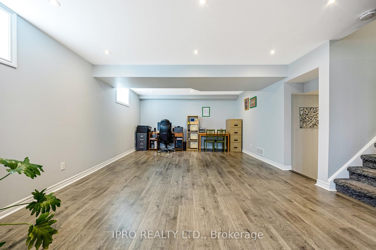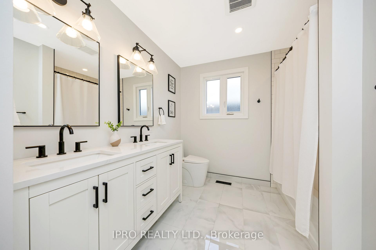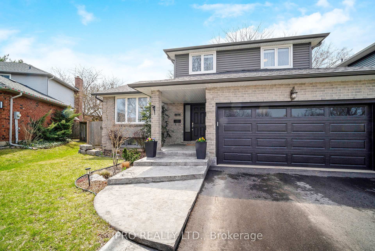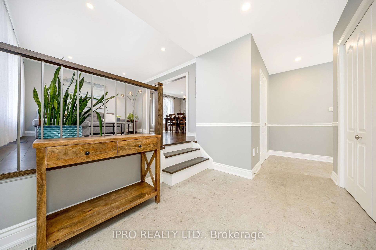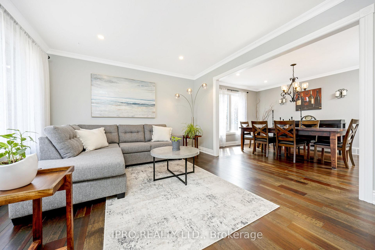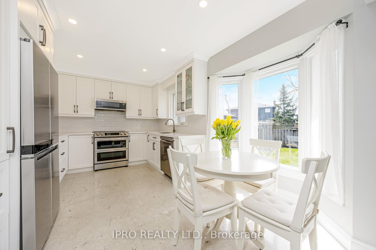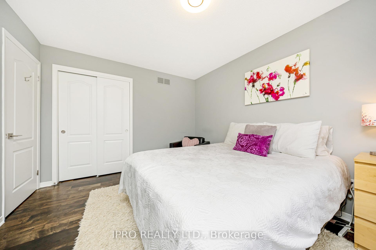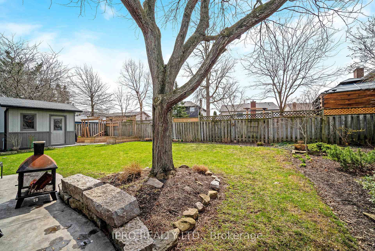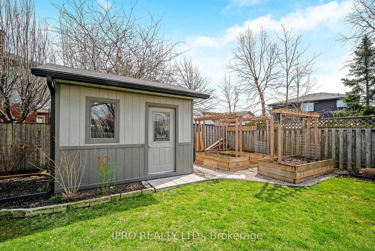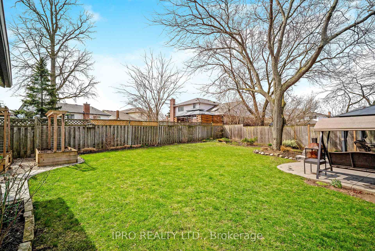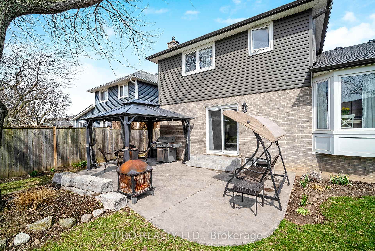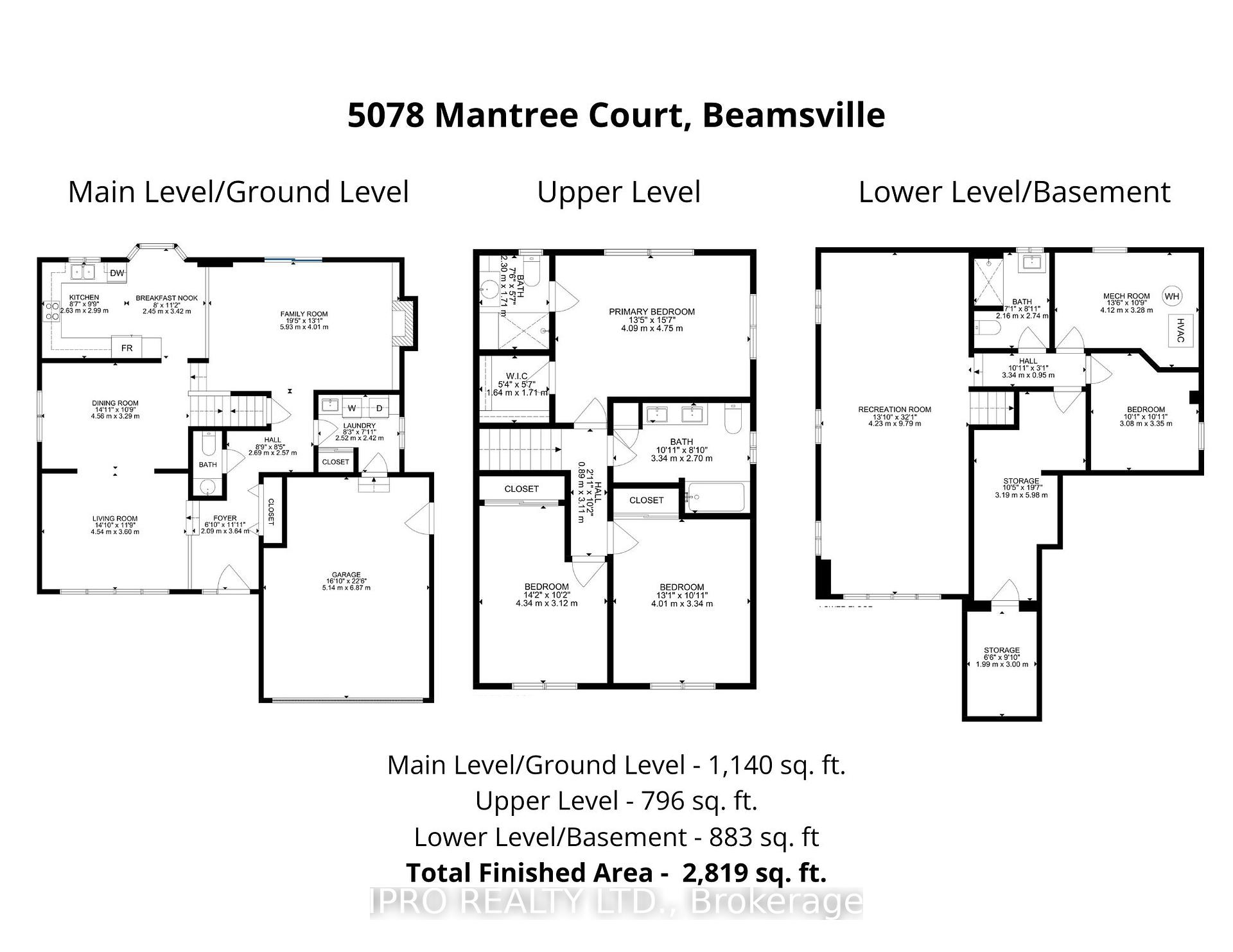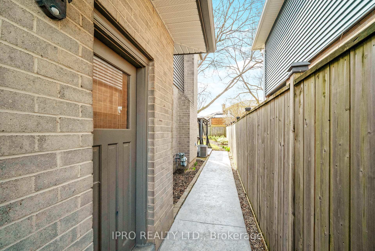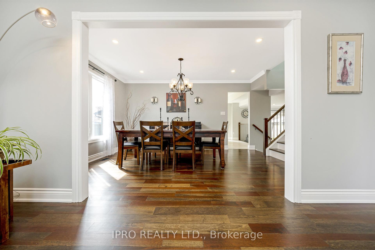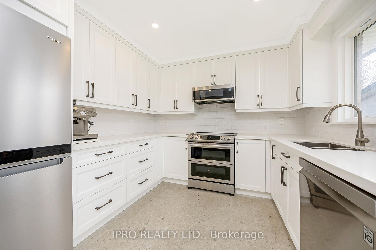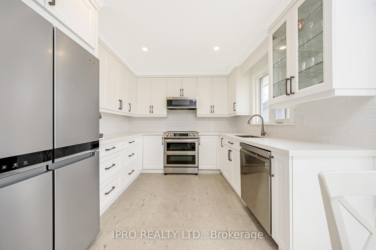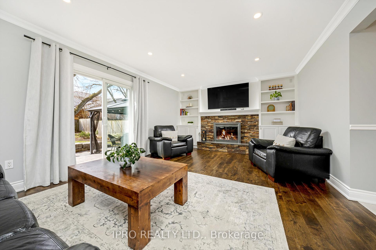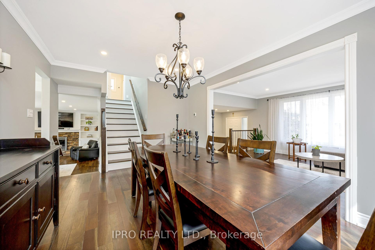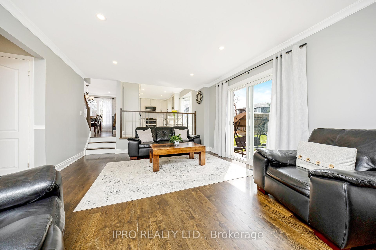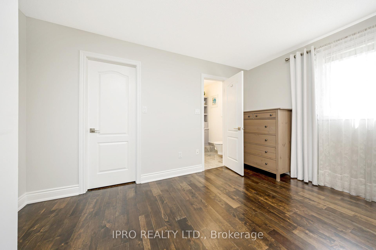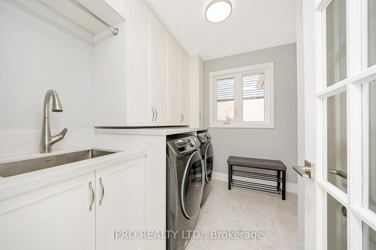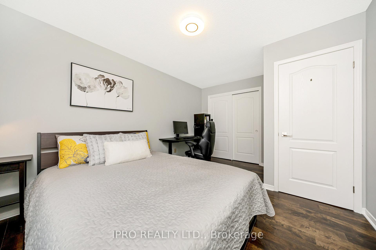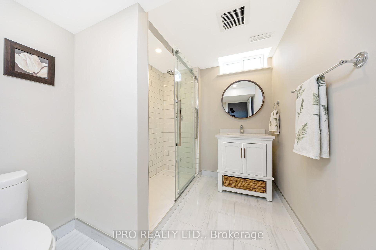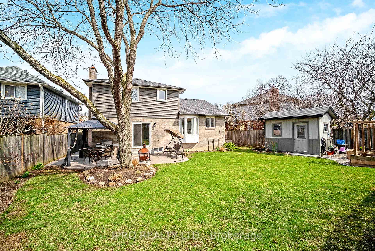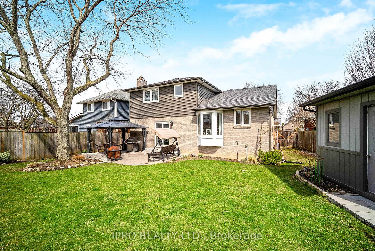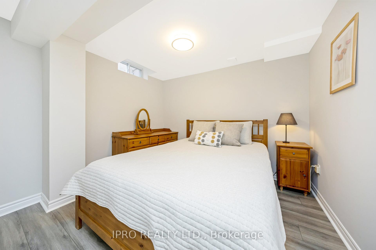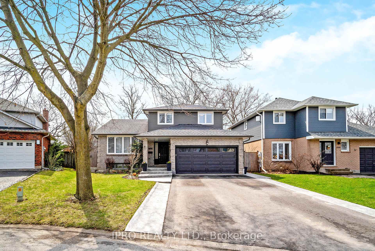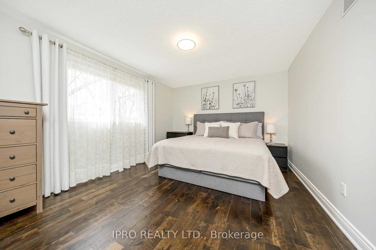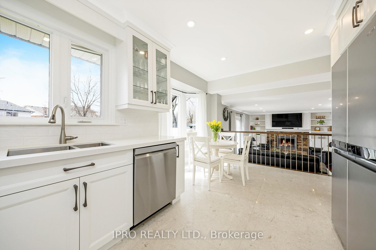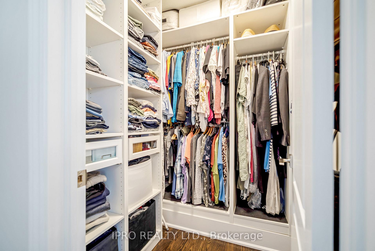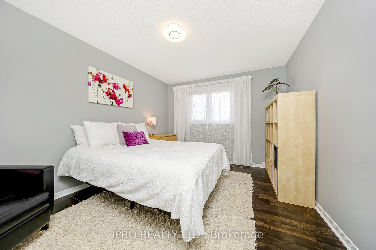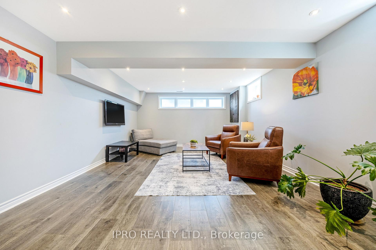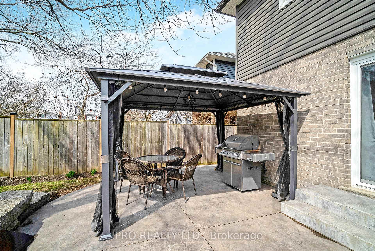$989,900
Available - For Sale
Listing ID: X12085683
5078 Mantree Cour , Lincoln, L3J 0A8, Niagara
| This absolutely stunning 5-level side-split has been renovated top to bottom and sits on a pie-shaped lot on a quiet cul-de-sac! No detail has been overlooked in this home! When you enter, there is a spacious foyer that leads up to the main level which has a bright living and dining space with hardwoods and pot lights throughout. The gorgeous custom kitchen offers quartz countertops, a custom backsplash, stainless steel appliances, pot drawers, pot lights, under cabinet lighting, and an eat-in area that connects with the ground-level family room! The ground-level offers a custom laundry room, garage access, a 2-pc powder room and the coziest family room with a fireplace, built-in cabinetry, hardwoods, pot lights and direct access to the backyard patio! The upstairs level has hardwoods throughout and offers a primary suite with a custom walk-in closet and a gorgeous 3-pc ensuite with a custom glass shower. There are 2 more large bedrooms plus a gorgeous 5-pc main bath with a double vanity! The basement level offers a huge rec room/office space with above-grade windows, 8' ceilings, pot lights and leads to the lowest level which has a beautiful 3-pc bath, an additional bedroom, and tons of storage space! Outside completes the package with a mature backyard that pies to 71' across the back! There is a concrete patio with a gazebo, a custom garden shed, raised garden beds and a ton of green space. The front yard offers custom concrete walkways, a new driveway, no sidewalk, and a 2-car garage - there is parking for 6 cars! Other notable upgrades: Windows 2020, Driveway 2023, Garage Doors/Eaves/Soffits/Siding 2021, New Railings/Refinished Stairs 2023, Kitchen Appliances 2023, Washer/Dryer 2019 |
| Price | $989,900 |
| Taxes: | $5592.08 |
| Occupancy: | Owner |
| Address: | 5078 Mantree Cour , Lincoln, L3J 0A8, Niagara |
| Directions/Cross Streets: | Cedarbrook Ln/Green Meadow Blvd |
| Rooms: | 8 |
| Rooms +: | 2 |
| Bedrooms: | 3 |
| Bedrooms +: | 1 |
| Family Room: | T |
| Basement: | Finished |
| Level/Floor | Room | Length(ft) | Width(ft) | Descriptions | |
| Room 1 | Main | Living Ro | 14.89 | 11.81 | Hardwood Floor, Pot Lights |
| Room 2 | Main | Dining Ro | 14.96 | 10.79 | Hardwood Floor, Pot Lights |
| Room 3 | Main | Kitchen | 8.63 | 9.81 | Stainless Steel Appl, Quartz Counter, Porcelain Floor |
| Room 4 | Main | Breakfast | 8.04 | 11.22 | Pot Lights, Overlooks Family, Porcelain Floor |
| Room 5 | Ground | Family Ro | 19.45 | 13.15 | Hardwood Floor, Fireplace, W/O To Patio |
| Room 6 | Upper | Primary B | 13.42 | 15.58 | 3 Pc Ensuite, Walk-In Closet(s), Hardwood Floor |
| Room 7 | Upper | Bedroom 2 | 14.24 | 10.23 | Hardwood Floor, Double Closet |
| Room 8 | Upper | Bedroom 3 | 13.15 | 10.96 | Hardwood Floor, Double Closet |
| Room 9 | Lower | Recreatio | 13.87 | 26.24 | Above Grade Window, Pot Lights |
| Room 10 | Basement | Bedroom | 10.1 | 10.99 |
| Washroom Type | No. of Pieces | Level |
| Washroom Type 1 | 2 | Ground |
| Washroom Type 2 | 5 | Upper |
| Washroom Type 3 | 3 | Upper |
| Washroom Type 4 | 3 | Basement |
| Washroom Type 5 | 0 |
| Total Area: | 0.00 |
| Property Type: | Detached |
| Style: | Sidesplit 5 |
| Exterior: | Brick, Vinyl Siding |
| Garage Type: | Built-In |
| Drive Parking Spaces: | 4 |
| Pool: | None |
| Other Structures: | Garden Shed |
| Approximatly Square Footage: | 1500-2000 |
| CAC Included: | N |
| Water Included: | N |
| Cabel TV Included: | N |
| Common Elements Included: | N |
| Heat Included: | N |
| Parking Included: | N |
| Condo Tax Included: | N |
| Building Insurance Included: | N |
| Fireplace/Stove: | Y |
| Heat Type: | Forced Air |
| Central Air Conditioning: | Central Air |
| Central Vac: | Y |
| Laundry Level: | Syste |
| Ensuite Laundry: | F |
| Sewers: | Sewer |
$
%
Years
This calculator is for demonstration purposes only. Always consult a professional
financial advisor before making personal financial decisions.
| Although the information displayed is believed to be accurate, no warranties or representations are made of any kind. |
| IPRO REALTY LTD. |
|
|

Hassan Ostadi
Sales Representative
Dir:
416-459-5555
Bus:
905-731-2000
Fax:
905-886-7556
| Virtual Tour | Book Showing | Email a Friend |
Jump To:
At a Glance:
| Type: | Freehold - Detached |
| Area: | Niagara |
| Municipality: | Lincoln |
| Neighbourhood: | 982 - Beamsville |
| Style: | Sidesplit 5 |
| Tax: | $5,592.08 |
| Beds: | 3+1 |
| Baths: | 4 |
| Fireplace: | Y |
| Pool: | None |
Locatin Map:
Payment Calculator:

