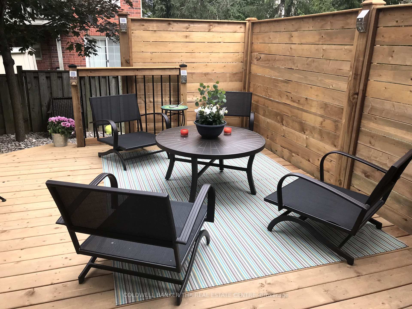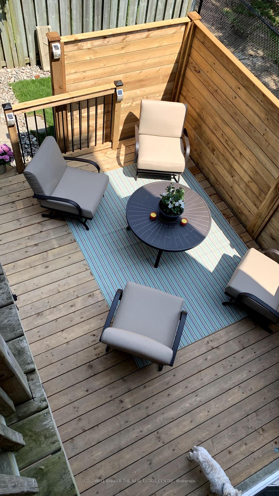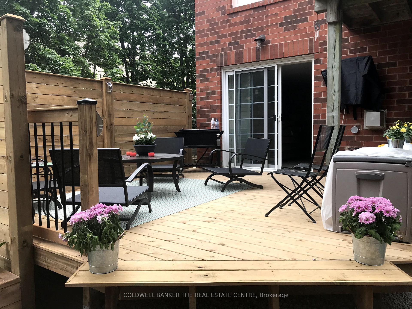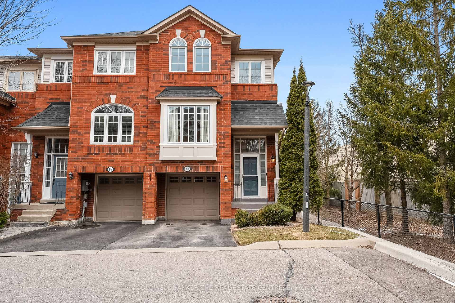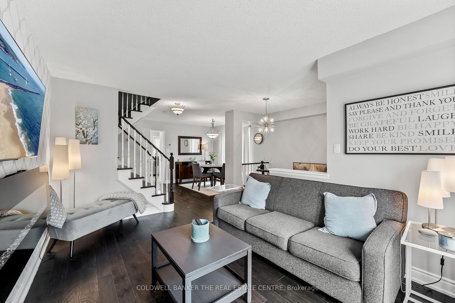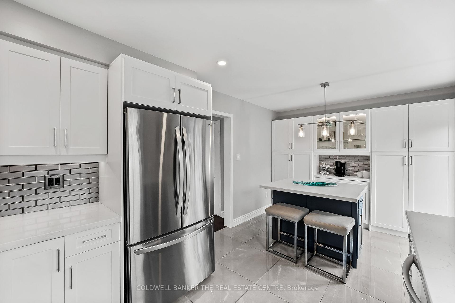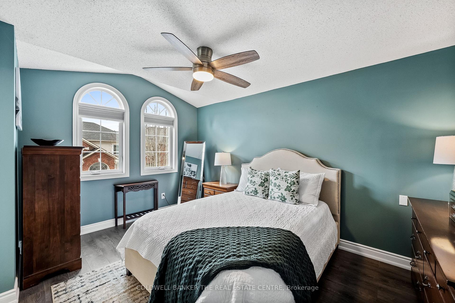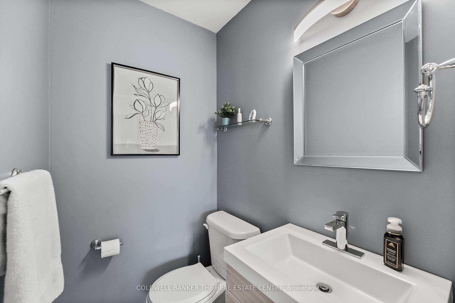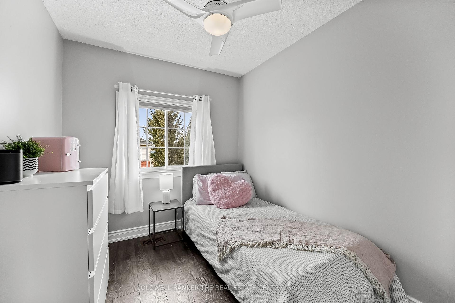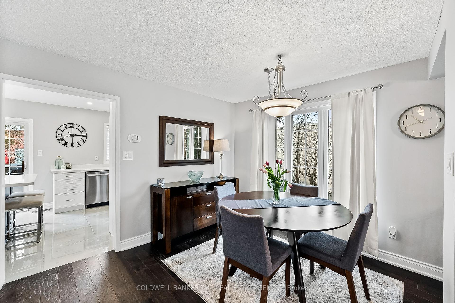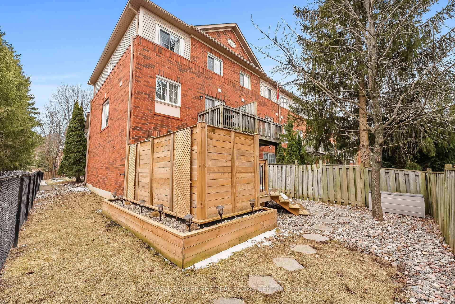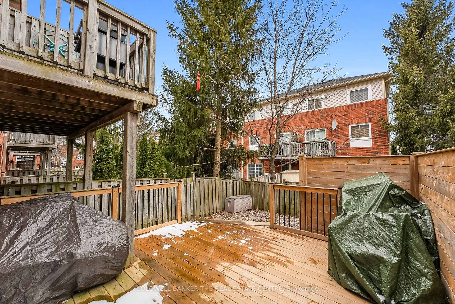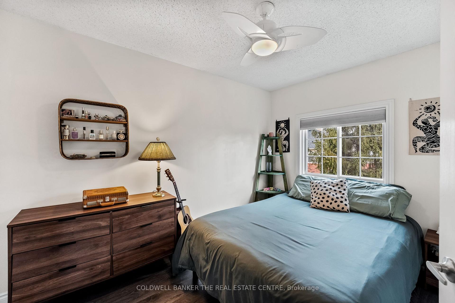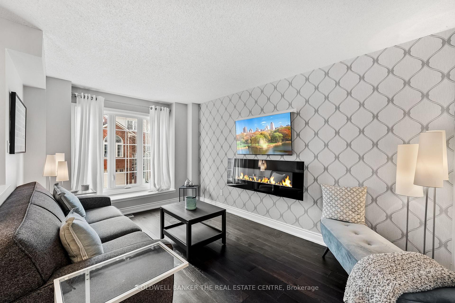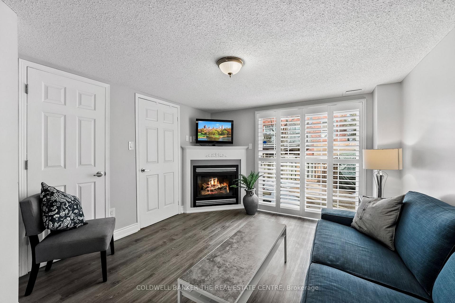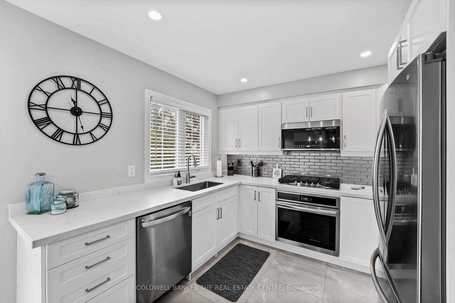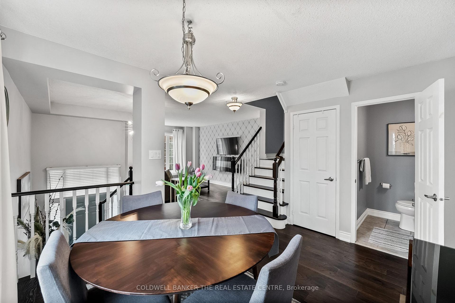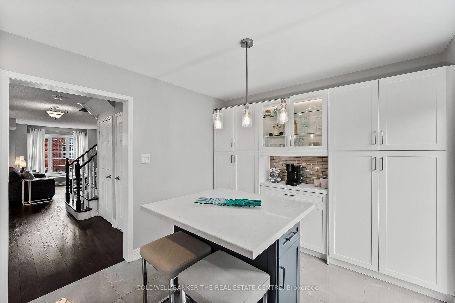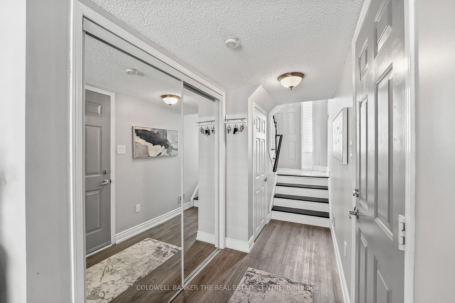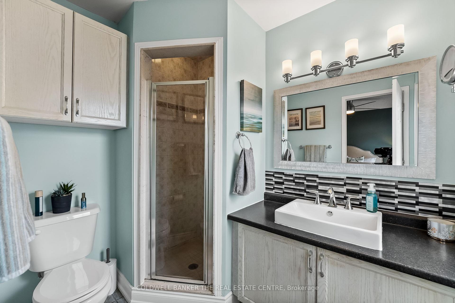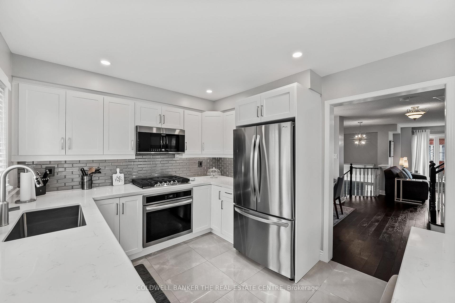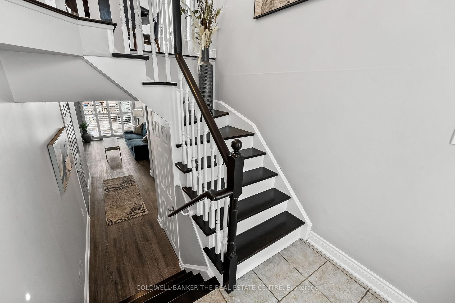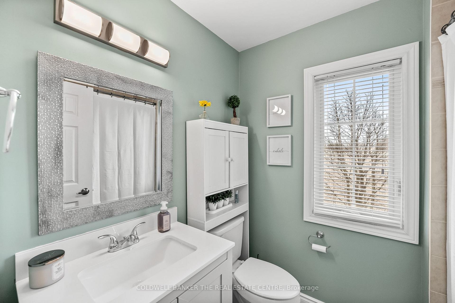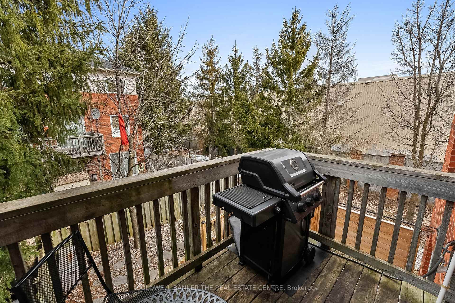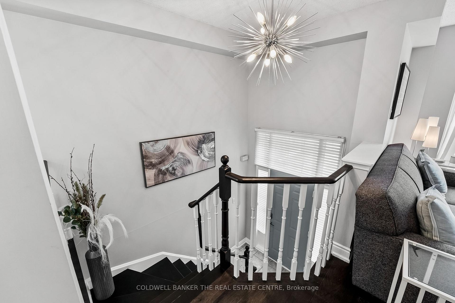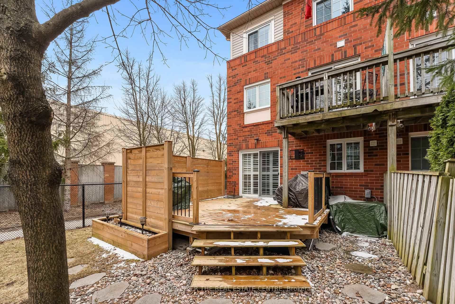$949,000
Available - For Sale
Listing ID: N12085542
91 Mosaics Aven , Aurora, L4G 7L5, York
| Upscale living awaits you in this beautiful three bedroom end unit townhome nestled in the highly sought after Mosaics Development. This tastefully appointed open concept home with generous large windows provides an open and airy feeling as you walk through the home. Brand new custom kitchen with quartz counters, high end stainless steel appliances, jewel box backsplash and porcelain tile floors leading to a balcony with BBQ gas line hookup makes this a true gourmet's delight. The open living room/dining room with electric fireplace provides the perfect environment to enjoy entertaining after preparing a gourmet meal or you can move to the lower level where you will relax in a large family room with gas fireplace and walkout to a fantastic deck and backyard. This home is a Must SEE!! |
| Price | $949,000 |
| Taxes: | $3665.00 |
| Assessment Year: | 2024 |
| Occupancy: | Owner |
| Address: | 91 Mosaics Aven , Aurora, L4G 7L5, York |
| Postal Code: | L4G 7L5 |
| Province/State: | York |
| Directions/Cross Streets: | Yonge/Edward |
| Level/Floor | Room | Length(ft) | Width(ft) | Descriptions | |
| Room 1 | Main | Living Ro | 16.07 | 10.17 | Fireplace, Hardwood Floor, Large Window |
| Room 2 | Main | Dining Ro | 10.5 | 11.48 | Hardwood Floor, Large Window |
| Room 3 | Main | Kitchen | 16.07 | 9.84 | Custom Backsplash, Custom Counter, W/O To Balcony |
| Room 4 | Second | Primary B | 15.42 | 10.82 | 3 Pc Ensuite, Vinyl Floor, Large Window |
| Room 5 | Second | Bedroom 2 | 11.48 | 8.86 | Double Doors, Vinyl Floor |
| Room 6 | Second | Bedroom 3 | 13.12 | 10.5 | Double Doors, Vinyl Floor |
| Room 7 | Ground | Family Ro | 20.66 | 10.82 | Gas Fireplace, W/O To Deck, Vinyl Floor |
| Washroom Type | No. of Pieces | Level |
| Washroom Type 1 | 2 | Main |
| Washroom Type 2 | 4 | Second |
| Washroom Type 3 | 3 | Second |
| Washroom Type 4 | 0 | |
| Washroom Type 5 | 0 |
| Total Area: | 0.00 |
| Washrooms: | 3 |
| Heat Type: | Forced Air |
| Central Air Conditioning: | Central Air |
$
%
Years
This calculator is for demonstration purposes only. Always consult a professional
financial advisor before making personal financial decisions.
| Although the information displayed is believed to be accurate, no warranties or representations are made of any kind. |
| COLDWELL BANKER THE REAL ESTATE CENTRE |
|
|

Hassan Ostadi
Sales Representative
Dir:
416-459-5555
Bus:
905-731-2000
Fax:
905-886-7556
| Virtual Tour | Book Showing | Email a Friend |
Jump To:
At a Glance:
| Type: | Com - Condo Townhouse |
| Area: | York |
| Municipality: | Aurora |
| Neighbourhood: | Aurora Highlands |
| Style: | 3-Storey |
| Tax: | $3,665 |
| Maintenance Fee: | $300 |
| Beds: | 3 |
| Baths: | 3 |
| Fireplace: | Y |
Locatin Map:
Payment Calculator:

