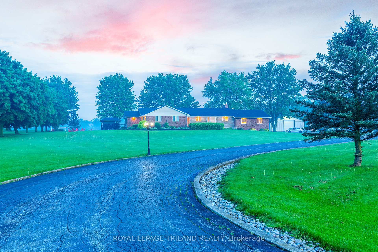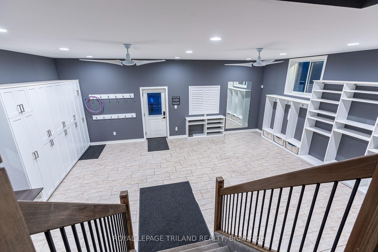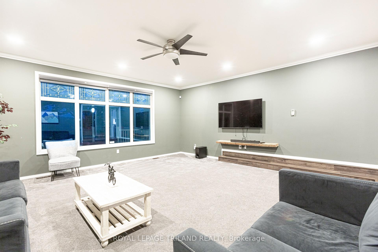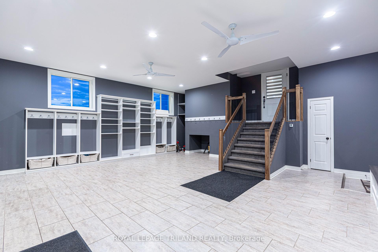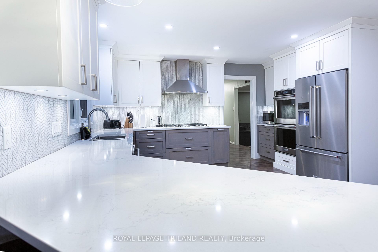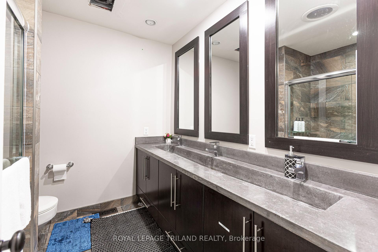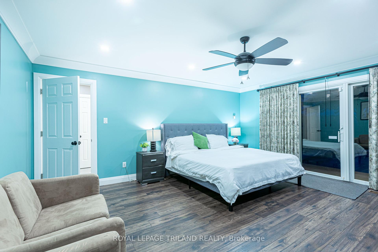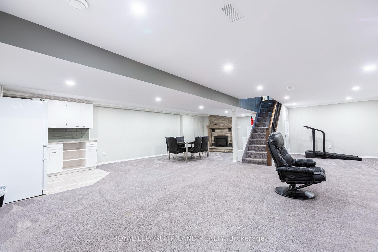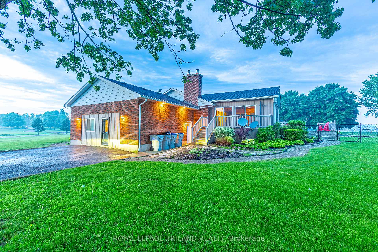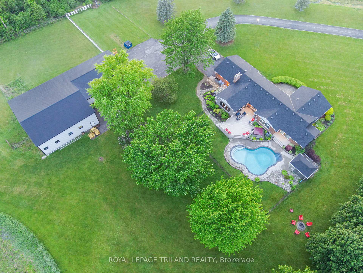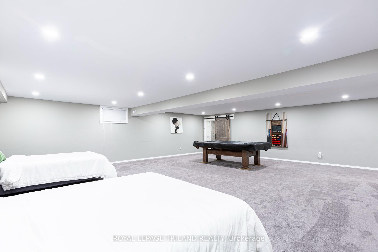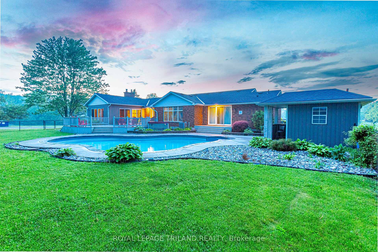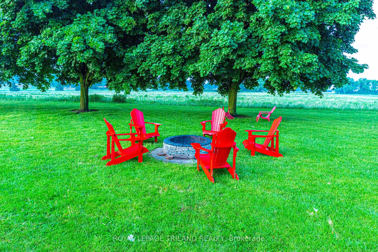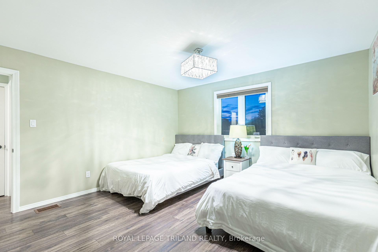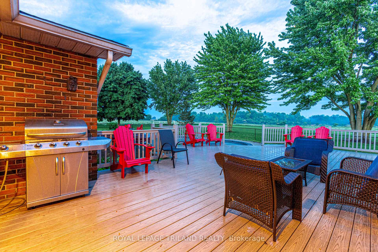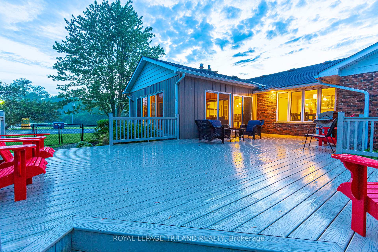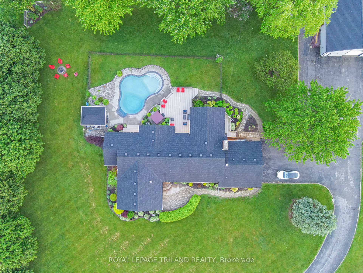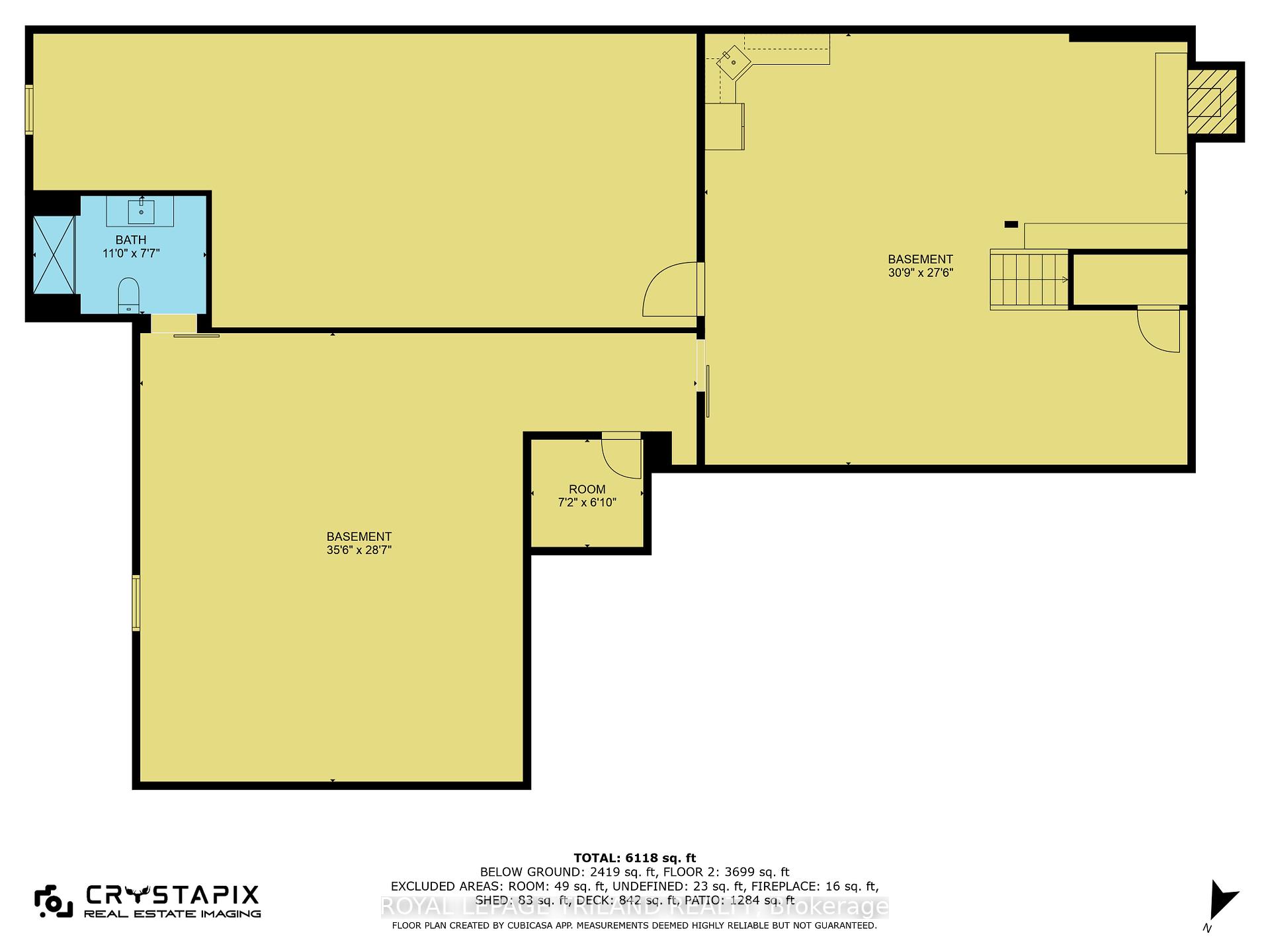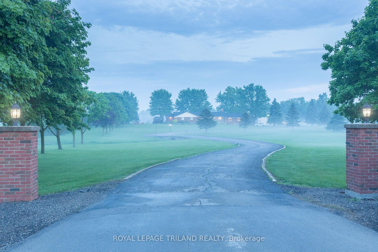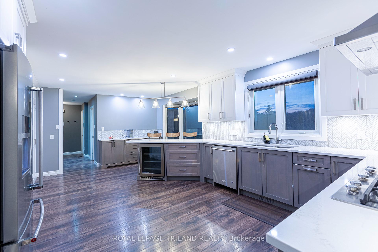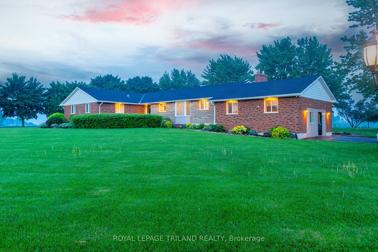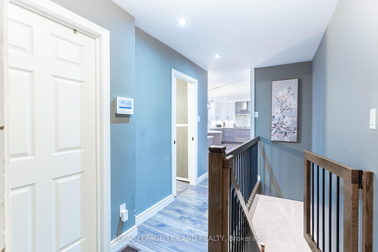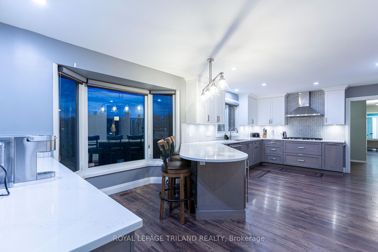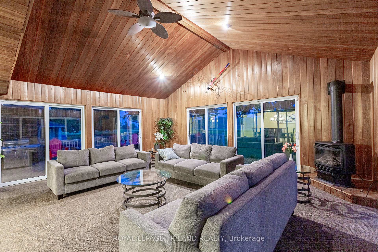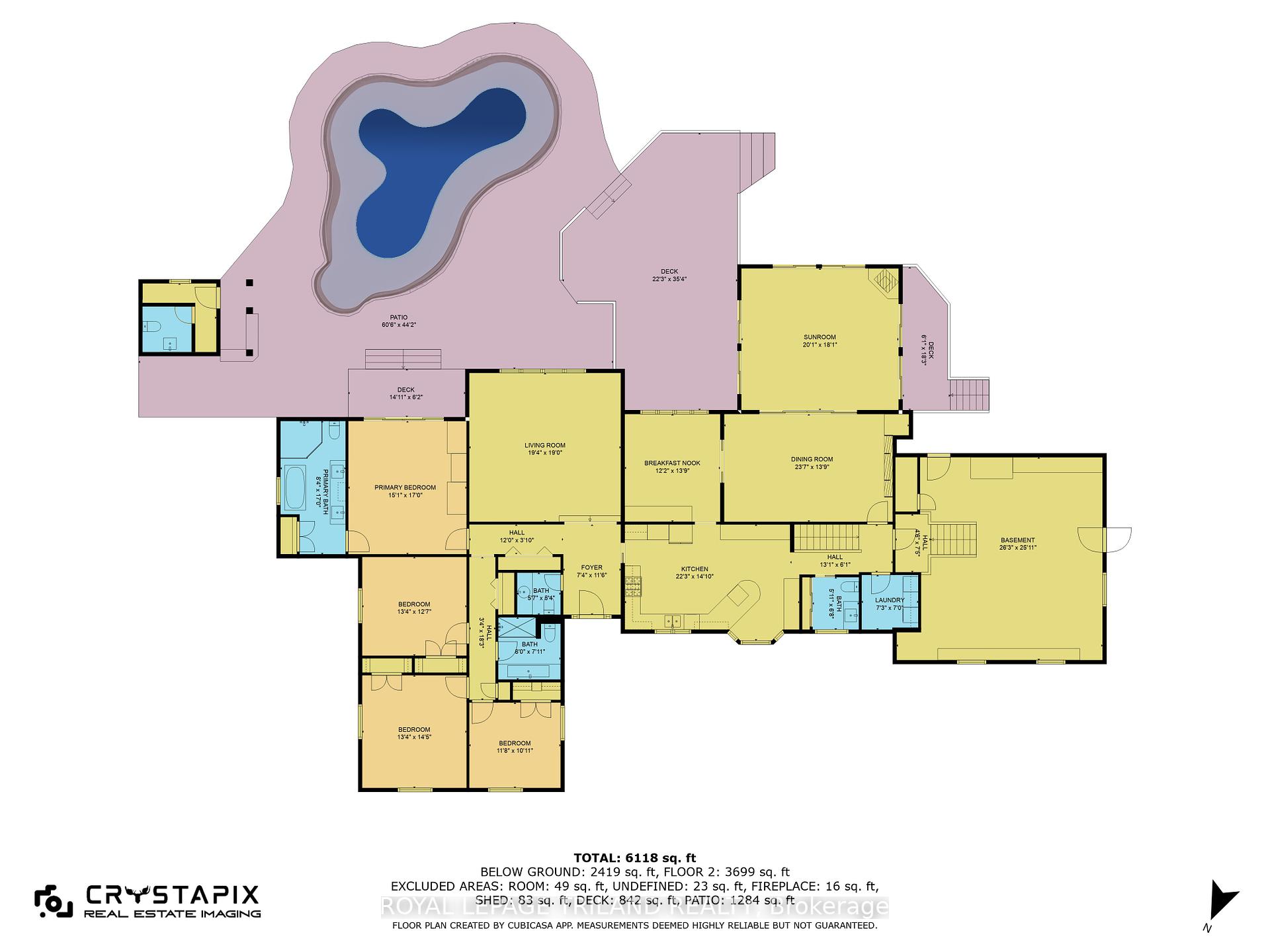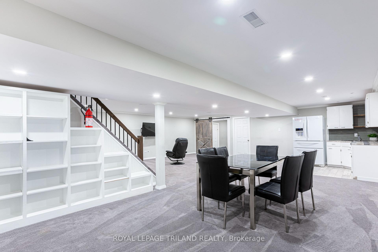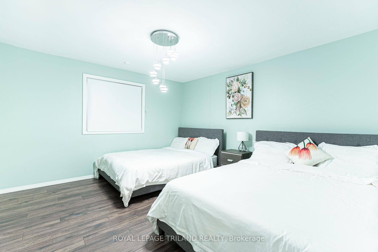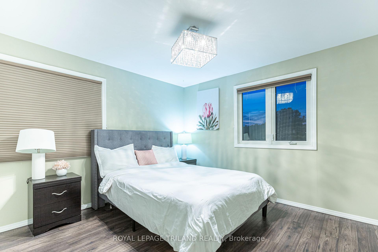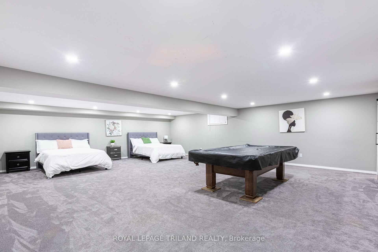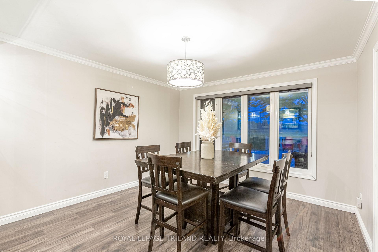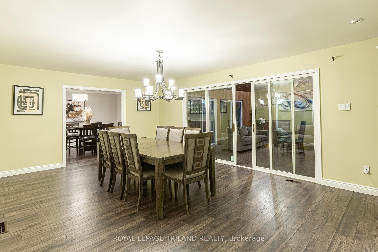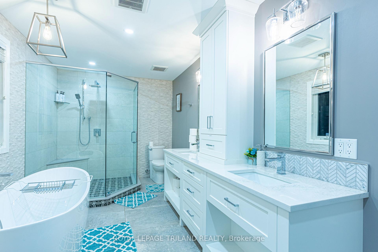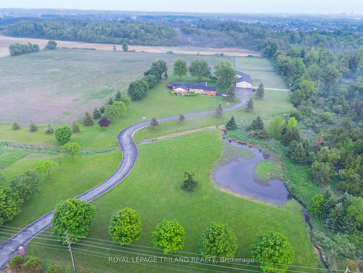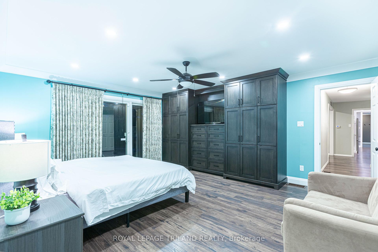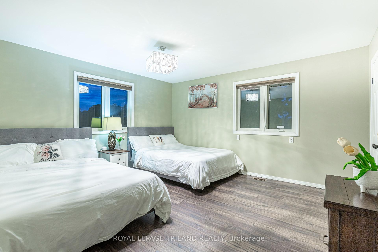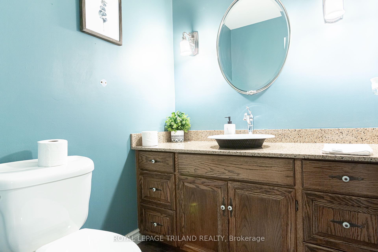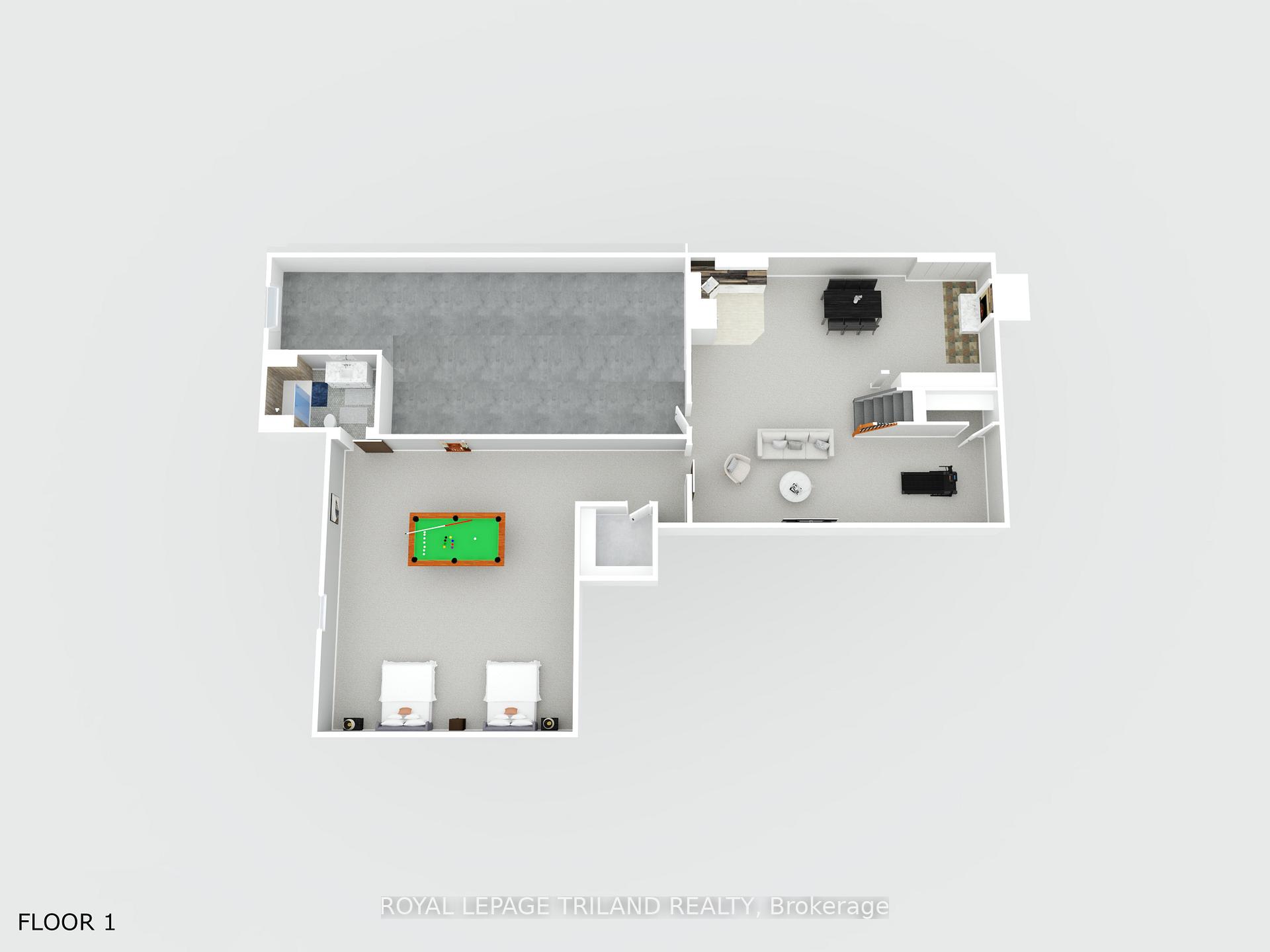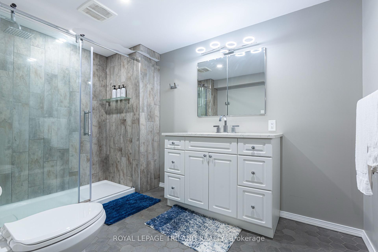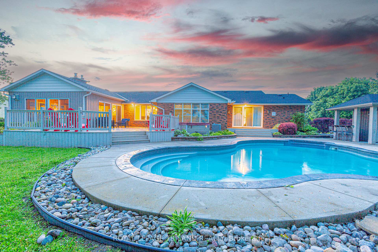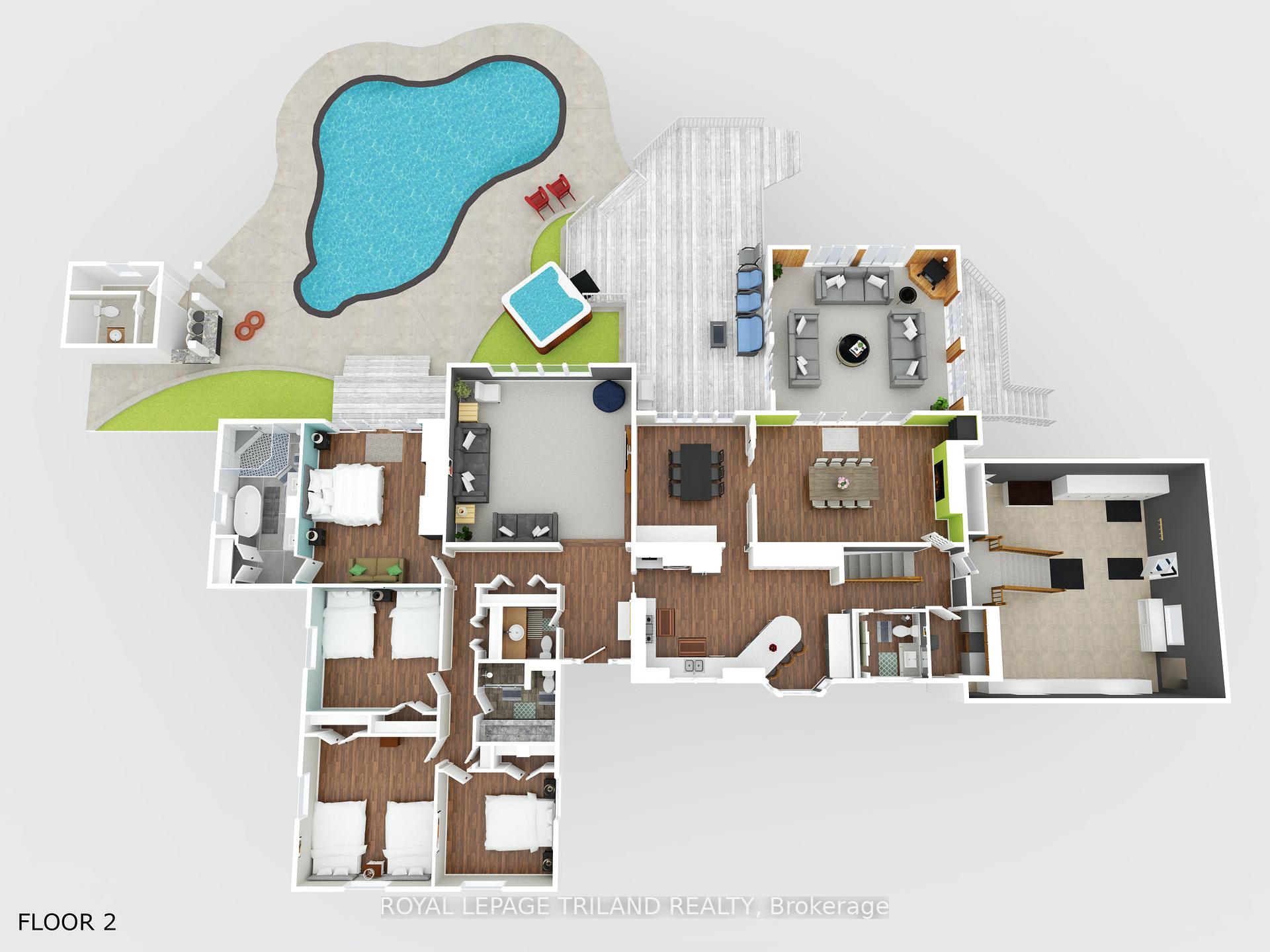Sold
Listing ID: X11907736
15117 Medway Road , Middlesex Centre, N0M 1C0, Middlesex
| Discover a rare countryside gem with this stunning all-brick bungalow, offering approximately 5100 sq.ft. of elegant living space on 26 acres. The thoughtfully designed main level includes a spacious sunroom perfect for relaxation, formal living and dining rooms ideal for gatherings, and a chef-style eat-in kitchen with built-in appliances, solid surface counters,and ample storage. The cozy family room features a warm fireplace, while the primary suite boasts a luxurious 5-piece ensuite. Additional main level features include four more bedrooms, 4 piece main bath room,a massive mudroom, a huge laundry room, and two powder rooms. The lower level offers a welcoming family room, kitchenette, games room, and a full bathroom. Enjoy outdoor living with a heated salt-water pool, deck, hot tub, and a 2-piece shower. A massive 5,000 sq ft outbuilding includes a heated storage, shed and garage. Perfect for a large family estate, peaceful retreat, or agricultural potential. Nature is right outside your door! |
| Listed Price | $3,050,000 |
| Taxes: | $6430.00 |
| Occupancy: | Partial |
| Address: | 15117 Medway Road , Middlesex Centre, N0M 1C0, Middlesex |
| Acreage: | 25-49.99 |
| Directions/Cross Streets: | MEDWAY EAST OF RICHMOND-CONTINUE PAST ADELAIDE |
| Rooms: | 17 |
| Rooms +: | 3 |
| Bedrooms: | 4 |
| Bedrooms +: | 0 |
| Family Room: | T |
| Basement: | Finished |
| Level/Floor | Room | Length(ft) | Width(ft) | Descriptions | |
| Room 1 | Main | Sunroom | 20.11 | 18.11 | |
| Room 2 | Main | Dining Ro | 23.68 | 13.91 | |
| Room 3 | Main | Breakfast | 12.2 | 13.91 | |
| Room 4 | Main | Kitchen | 22.24 | 14.04 | |
| Room 5 | Main | Mud Room | 26.31 | 25.09 | |
| Room 6 | Main | Living Ro | 19.38 | 19.02 | |
| Room 7 | Main | Primary B | 16.99 | 15.09 | |
| Room 8 | Main | Bedroom | 13.38 | 12.69 | |
| Room 9 | Main | Bedroom | 13.38 | 14.5 | |
| Room 10 | Main | Bedroom | 11.81 | 10.1 |
| Washroom Type | No. of Pieces | Level |
| Washroom Type 1 | 5 | Main |
| Washroom Type 2 | 3 | Main |
| Washroom Type 3 | 2 | Main |
| Washroom Type 4 | 3 | Lower |
| Washroom Type 5 | 2 | Main |
| Total Area: | 0.00 |
| Approximatly Age: | 31-50 |
| Property Type: | Detached |
| Style: | Bungalow |
| Exterior: | Brick, Stone |
| Garage Type: | Detached |
| (Parking/)Drive: | Private Do |
| Drive Parking Spaces: | 15 |
| Park #1 | |
| Parking Type: | Private Do |
| Park #2 | |
| Parking Type: | Private Do |
| Pool: | Inground |
| Other Structures: | Barn, Workshop |
| Approximatly Age: | 31-50 |
| Property Features: | Golf, Hospital |
| CAC Included: | N |
| Water Included: | N |
| Cabel TV Included: | N |
| Common Elements Included: | N |
| Heat Included: | N |
| Parking Included: | N |
| Condo Tax Included: | N |
| Building Insurance Included: | N |
| Fireplace/Stove: | Y |
| Heat Type: | Forced Air |
| Central Air Conditioning: | Central Air |
| Central Vac: | N |
| Laundry Level: | Syste |
| Ensuite Laundry: | F |
| Elevator Lift: | False |
| Sewers: | Septic |
| Water: | Drilled W |
| Water Supply Types: | Drilled Well |
| Utilities-Cable: | A |
| Utilities-Hydro: | Y |
| Although the information displayed is believed to be accurate, no warranties or representations are made of any kind. |
| ROYAL LEPAGE TRILAND REALTY |
|
|

Hassan Ostadi
Sales Representative
Dir:
416-459-5555
Bus:
905-731-2000
Fax:
905-886-7556
| Email a Friend |
Jump To:
At a Glance:
| Type: | Freehold - Detached |
| Area: | Middlesex |
| Municipality: | Middlesex Centre |
| Neighbourhood: | Arva |
| Style: | Bungalow |
| Approximate Age: | 31-50 |
| Tax: | $6,430 |
| Beds: | 4 |
| Baths: | 7 |
| Fireplace: | Y |
| Pool: | Inground |
Locatin Map:

