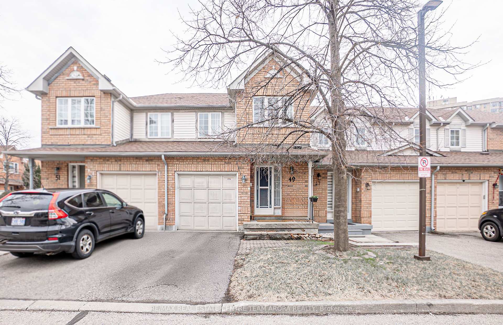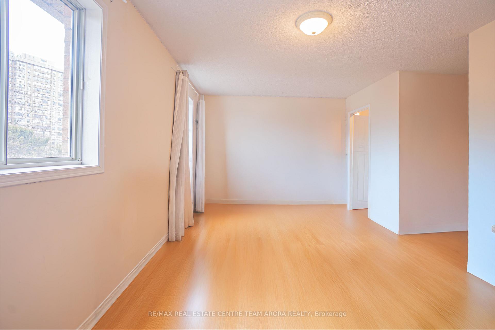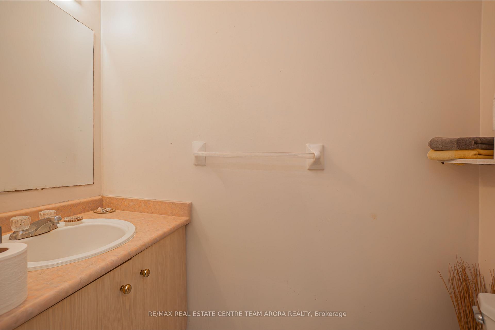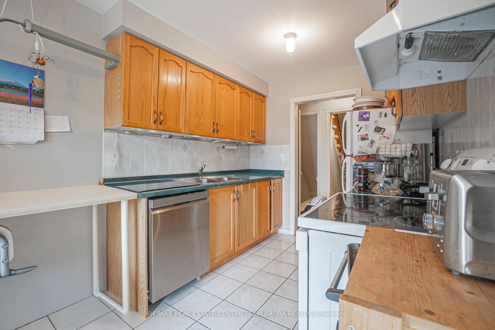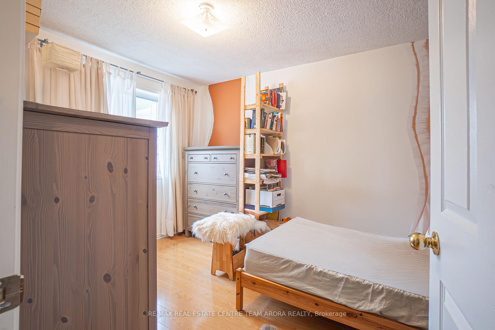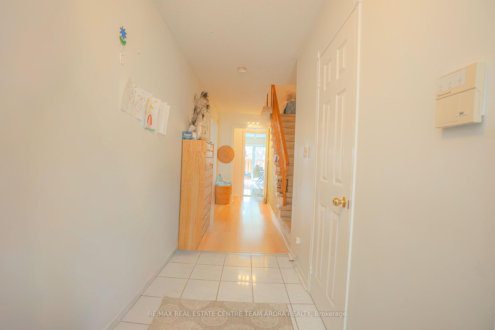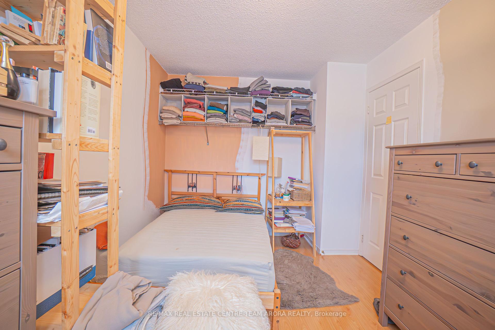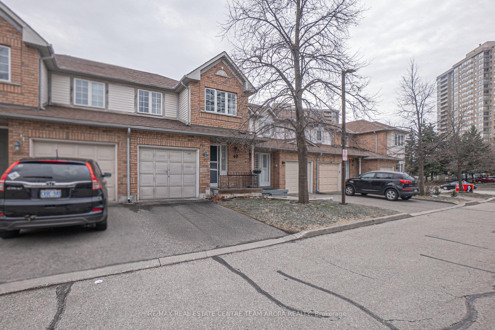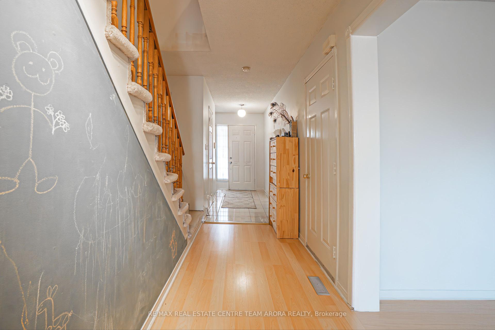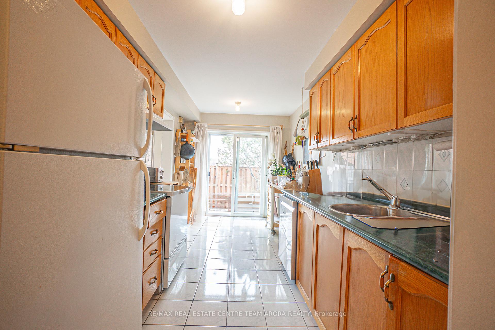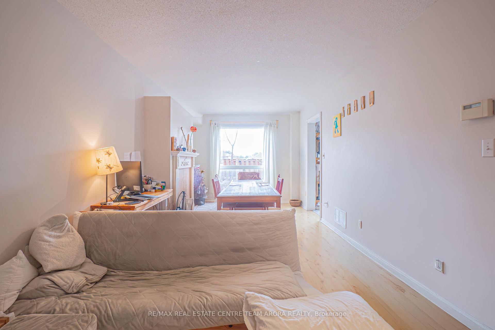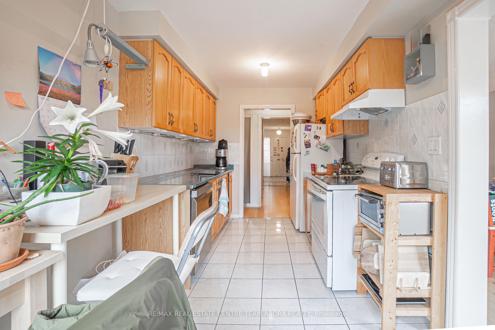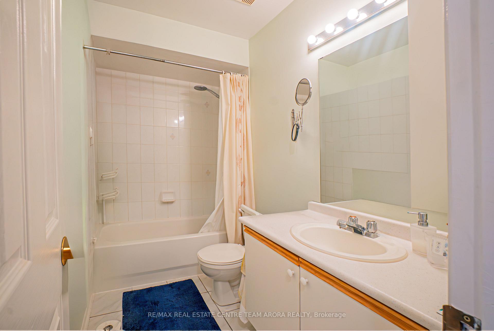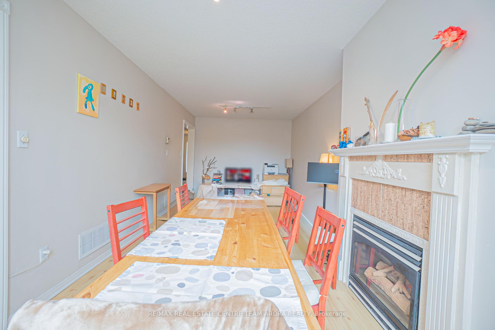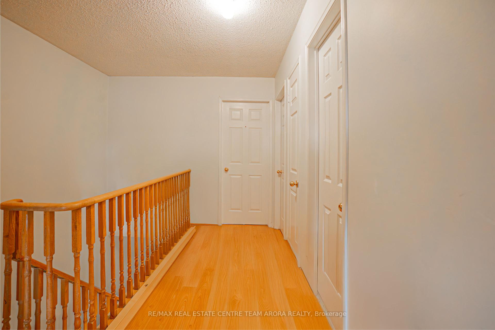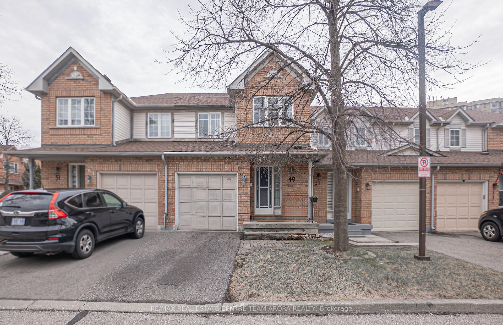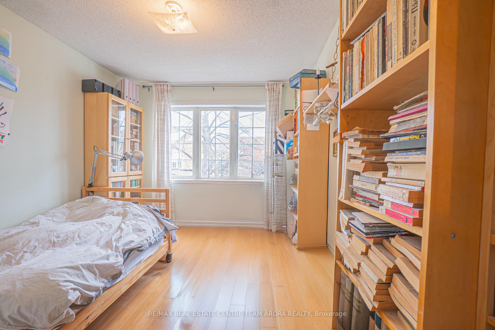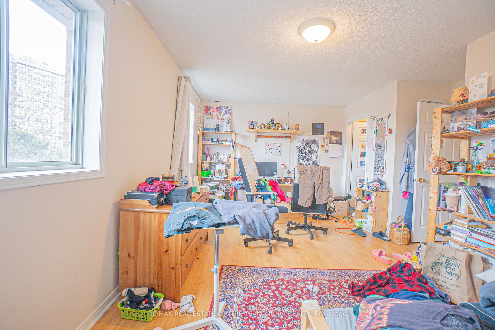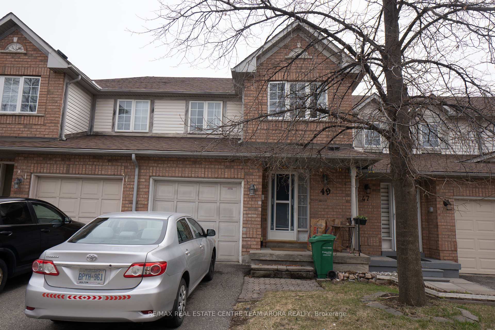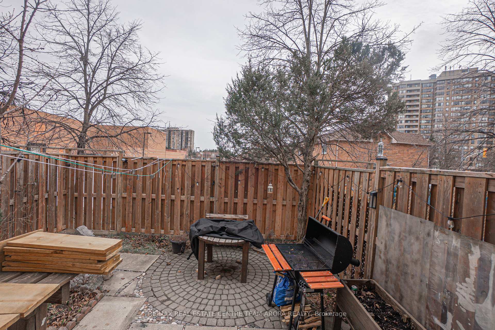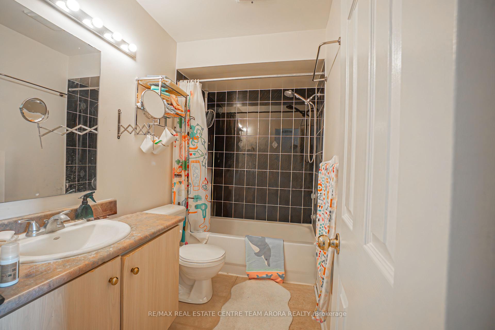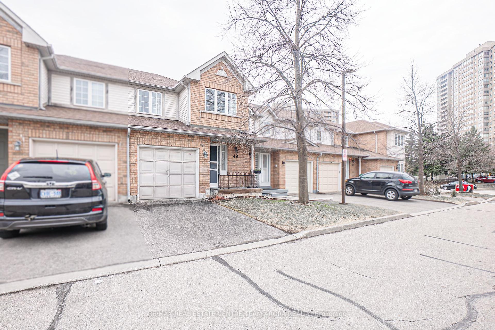$739,999
Available - For Sale
Listing ID: W12085550
35 Malta Aven , Brampton, L6Y 5B4, Peel
| Welcome to this beautifully maintained 3-bedroom condo townhouse in the heart of Brampton's sought-after Fletchers Creek South community! This spacious home offers over 1400 sq ft of living space, featuring a bright and open-concept living/dining area with gleaming hardwood floors and a cozy gas fireplace, perfect for entertaining or relaxing with family. The modern kitchen boasts ceramic floors, stainless steel appliances, and a walk-out to a private yard, ideal for summer BBQs or peaceful morning coffee. Upstairs, you'll find a generously sized primary bedroom with a 4-piece ensuite, along with two additional bedrooms featuring hardwood flooring and large closets. Enjoy the convenience of an ensuite laundry, a built-in garage, and two-car parking. Located minutes from highways, schools, shopping, and public transit, this home is ideal for first-time buyers, investors, or anyone looking for turnkey comfort in a family-friendly neighborhood. Don't miss your chance to own this gem! |
| Price | $739,999 |
| Taxes: | $4051.00 |
| Occupancy: | Tenant |
| Address: | 35 Malta Aven , Brampton, L6Y 5B4, Peel |
| Postal Code: | L6Y 5B4 |
| Province/State: | Peel |
| Directions/Cross Streets: | Hurontario St/Ray Lawson Blvd |
| Level/Floor | Room | Length(ft) | Width(ft) | Descriptions | |
| Room 1 | Main | Living Ro | 24.04 | 10.17 | Hardwood Floor, Combined w/Dining, Gas Fireplace |
| Room 2 | Main | Dining Ro | 24.04 | 10.17 | Hardwood Floor, Combined w/Living, Window |
| Room 3 | Main | Kitchen | 15.74 | 8.2 | Tile Floor, Ceramic Floor, W/O To Yard |
| Room 4 | Second | Primary B | 18.37 | 10.82 | Hardwood Floor, 4 Pc Ensuite, Closet |
| Room 5 | Second | Bedroom 2 | 11.15 | 8.86 | Hardwood Floor, Double Closet, Window |
| Room 6 | Second | Bedroom 3 | 10.82 | 9.02 | Hardwood Floor, Large Closet, Window |
| Washroom Type | No. of Pieces | Level |
| Washroom Type 1 | 2 | Main |
| Washroom Type 2 | 4 | Second |
| Washroom Type 3 | 4 | Second |
| Washroom Type 4 | 0 | |
| Washroom Type 5 | 0 |
| Total Area: | 0.00 |
| Washrooms: | 3 |
| Heat Type: | Forced Air |
| Central Air Conditioning: | Central Air |
$
%
Years
This calculator is for demonstration purposes only. Always consult a professional
financial advisor before making personal financial decisions.
| Although the information displayed is believed to be accurate, no warranties or representations are made of any kind. |
| RE/MAX REAL ESTATE CENTRE TEAM ARORA REALTY |
|
|

Hassan Ostadi
Sales Representative
Dir:
416-459-5555
Bus:
905-731-2000
Fax:
905-886-7556
| Book Showing | Email a Friend |
Jump To:
At a Glance:
| Type: | Com - Condo Townhouse |
| Area: | Peel |
| Municipality: | Brampton |
| Neighbourhood: | Fletcher's Creek South |
| Style: | 2-Storey |
| Tax: | $4,051 |
| Maintenance Fee: | $193 |
| Beds: | 3 |
| Baths: | 3 |
| Fireplace: | Y |
Locatin Map:
Payment Calculator:

