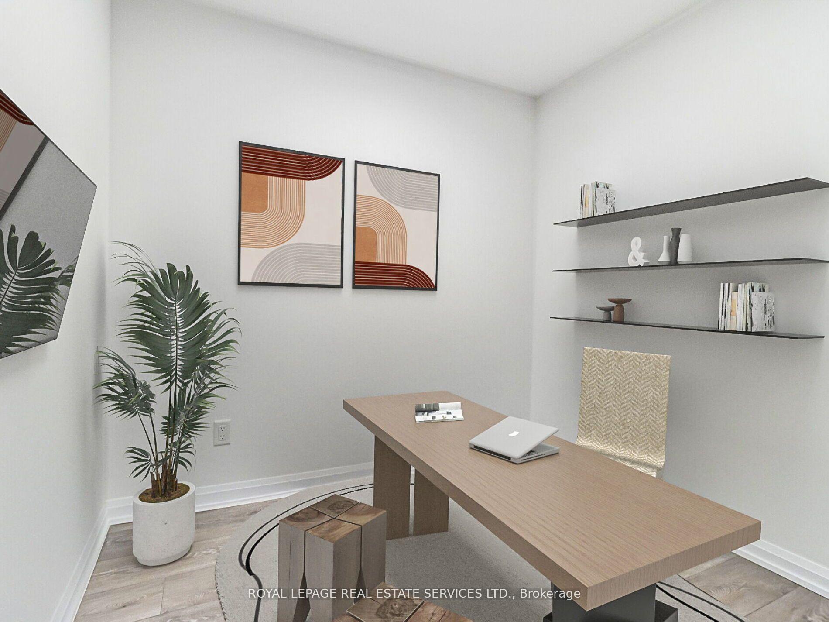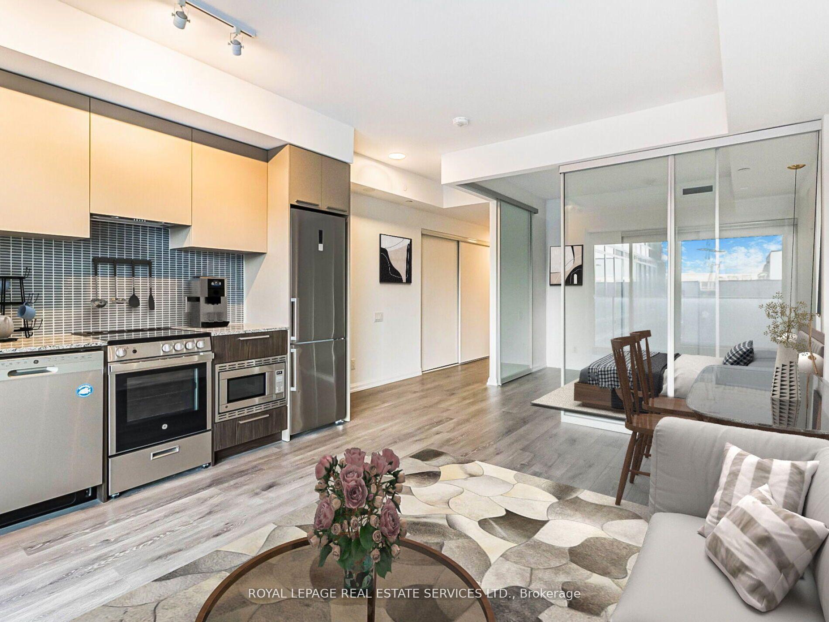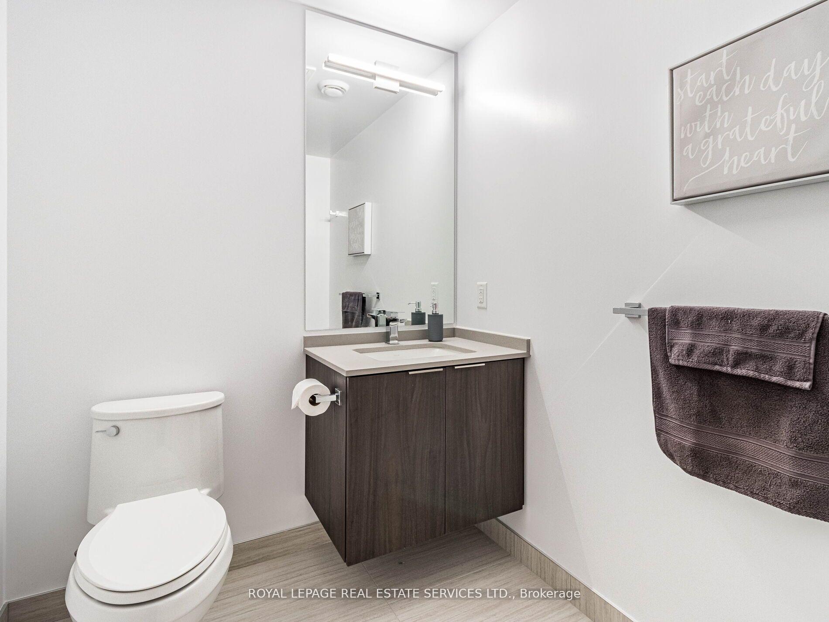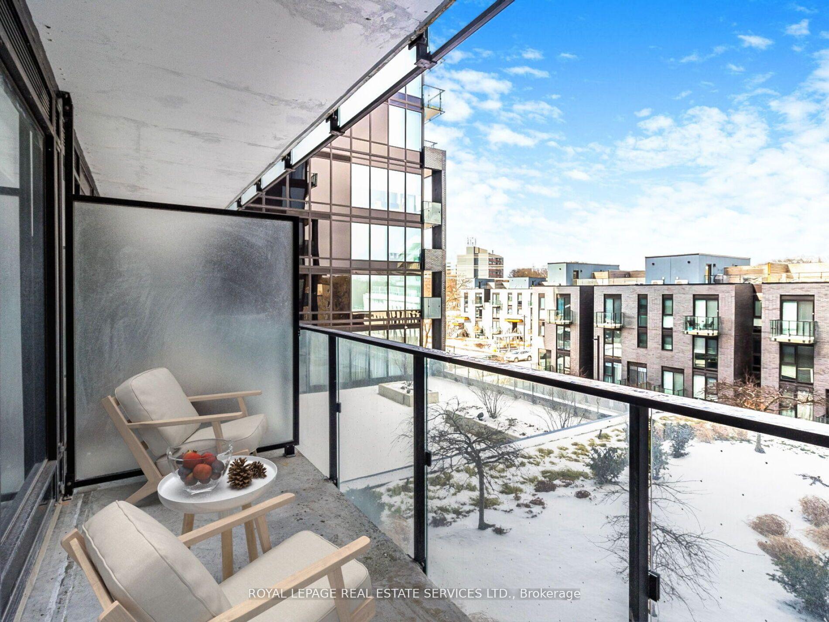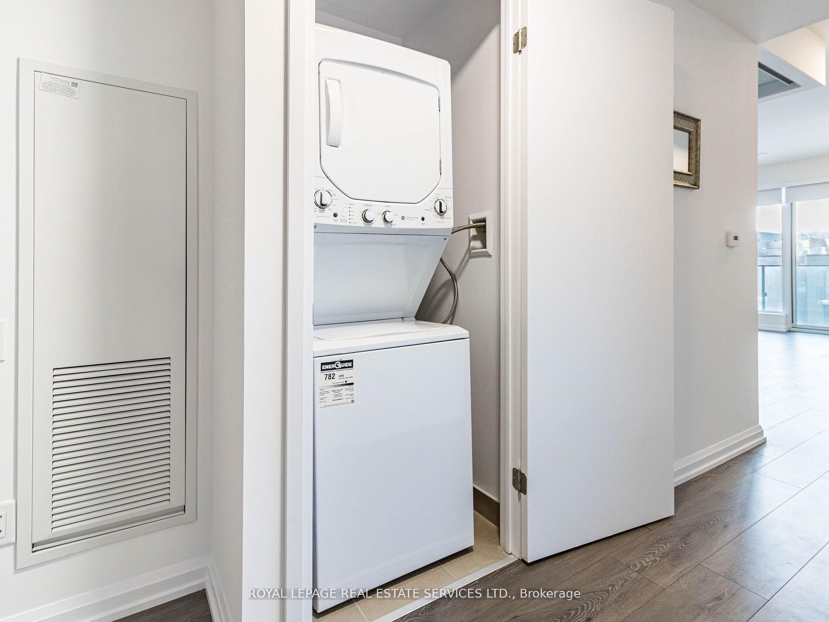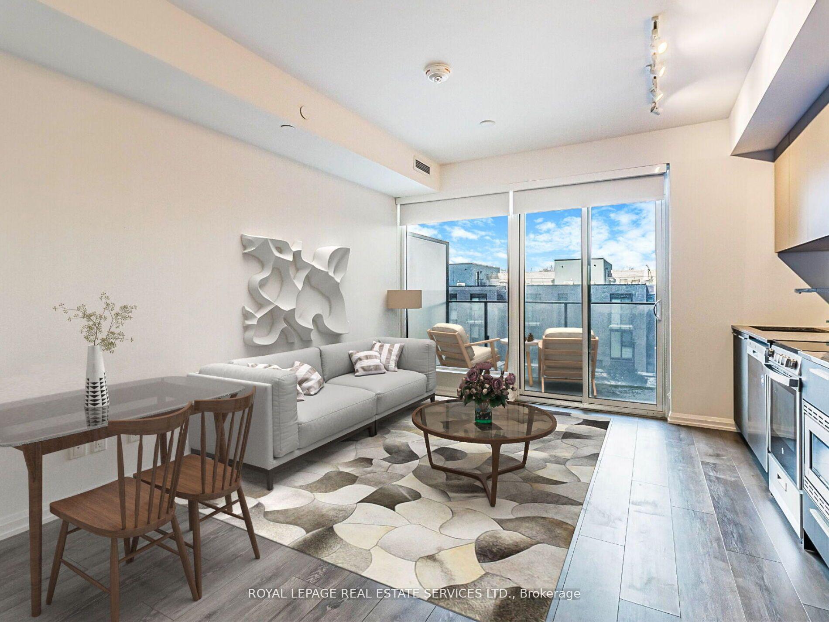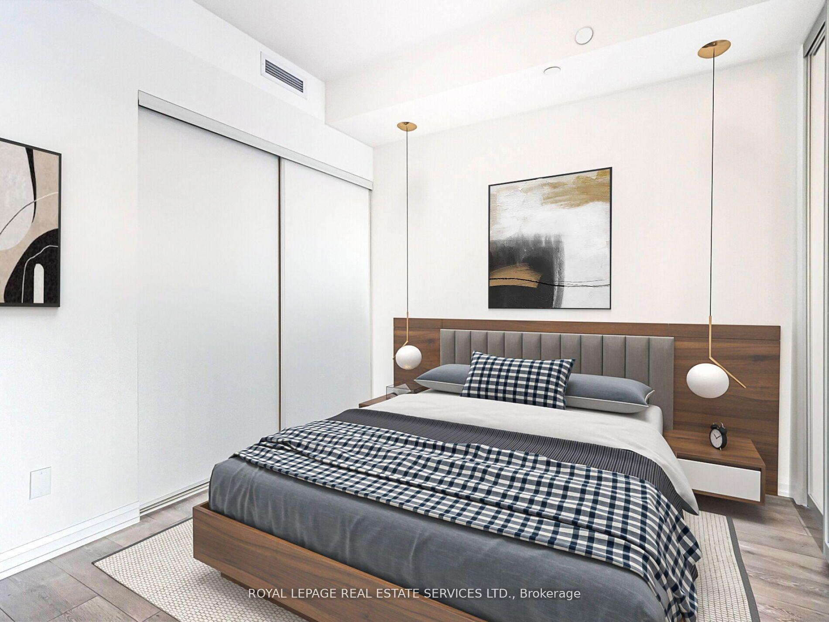$568,888
Available - For Sale
Listing ID: W12086016
4208 Dundas Stre West , Toronto, M8X 0B1, Toronto
| Located in the Heart of the Kingsway - This One Bedroom Plus Den with approx 654 sq ft offers Open Concept Floorplan. Wide Plank Flooring Thru Out. High Ceilings and Floor to Ceiling Window to Offer Lots of Natural Light. Oversized Private Balcony (No Neighbors along East Side). Kitchen Features All Stainless Steel Appliances with Built In Wall Oven/Cooktop and Stone Countertop. Primary Bedroom has Large Double Closet and Glass Doors. Den Can be used as Office or 2nd Bedroom. Ensuite Laundry With Stackable Washer and Dryer. One Parking Spot and One Locker Included. Awesome Amenities Include -Fitness Centre, Multi Purpose Lounge w/Bar, Formal Dining Area & Terrace, Outdoor BBQ Station w/Dining Tables, 24 Hour Concierge/Security & Visitor Parking - Step out to Humber Rivers Trails, Grocery Store, Coffee Shops, Kingsway Mills Shopping Centre, Public Transit. Minutes to Downtown and Major Highways. Video Walk Thru and Floor Plan Available - Offers Welcome Anytime |
| Price | $568,888 |
| Taxes: | $2360.45 |
| Occupancy: | Vacant |
| Address: | 4208 Dundas Stre West , Toronto, M8X 0B1, Toronto |
| Postal Code: | M8X 0B1 |
| Province/State: | Toronto |
| Directions/Cross Streets: | Royal York Road & Dundas Street West |
| Level/Floor | Room | Length(ft) | Width(ft) | Descriptions | |
| Room 1 | Main | Kitchen | 13.02 | 14.4 | Laminate, Stainless Steel Appl, W/O To Balcony |
| Room 2 | Main | Living Ro | 13.02 | 14.4 | Laminate, Open Concept, Combined w/Dining |
| Room 3 | Main | Dining Ro | 13.02 | 14.4 | Laminate, Large Window, Combined w/Living |
| Room 4 | Main | Primary B | 10 | 10.4 | Laminate, Double Closet |
| Room 5 | Main | Den | 8.1 | 7.81 | Laminate, Separate Room |
| Room 6 | Main | Foyer | 3.25 | 18.11 | Laminate, Double Closet, 4 Pc Bath |
| Washroom Type | No. of Pieces | Level |
| Washroom Type 1 | 4 | Main |
| Washroom Type 2 | 0 | |
| Washroom Type 3 | 0 | |
| Washroom Type 4 | 0 | |
| Washroom Type 5 | 0 |
| Total Area: | 0.00 |
| Approximatly Age: | 0-5 |
| Sprinklers: | Secu |
| Washrooms: | 1 |
| Heat Type: | Forced Air |
| Central Air Conditioning: | Central Air |
$
%
Years
This calculator is for demonstration purposes only. Always consult a professional
financial advisor before making personal financial decisions.
| Although the information displayed is believed to be accurate, no warranties or representations are made of any kind. |
| ROYAL LEPAGE REAL ESTATE SERVICES LTD. |
|
|

Hassan Ostadi
Sales Representative
Dir:
416-459-5555
Bus:
905-731-2000
Fax:
905-886-7556
| Virtual Tour | Book Showing | Email a Friend |
Jump To:
At a Glance:
| Type: | Com - Condo Apartment |
| Area: | Toronto |
| Municipality: | Toronto W08 |
| Neighbourhood: | Edenbridge-Humber Valley |
| Style: | Apartment |
| Approximate Age: | 0-5 |
| Tax: | $2,360.45 |
| Maintenance Fee: | $546.03 |
| Beds: | 1+1 |
| Baths: | 1 |
| Fireplace: | N |
Locatin Map:
Payment Calculator:

