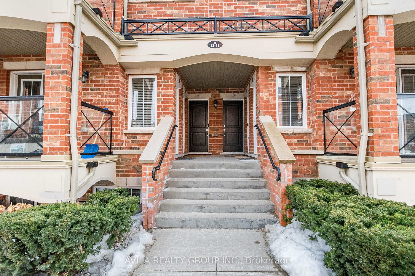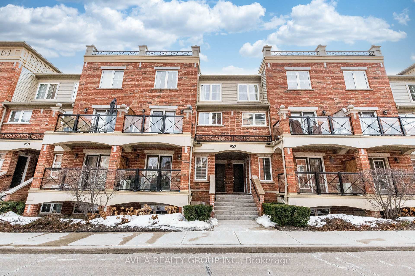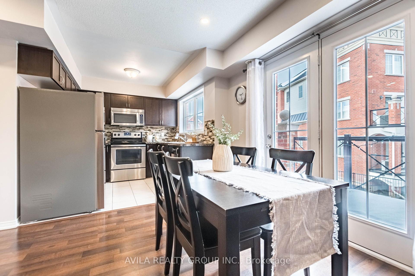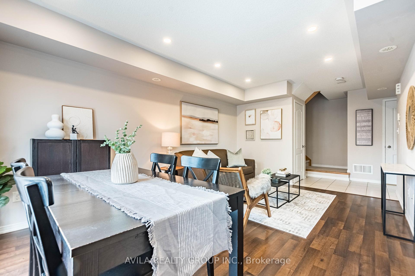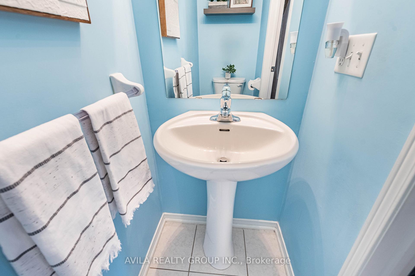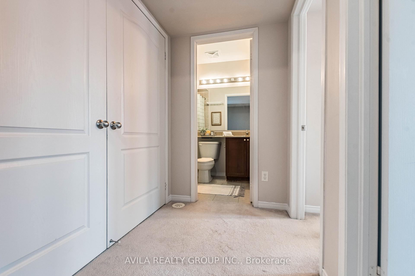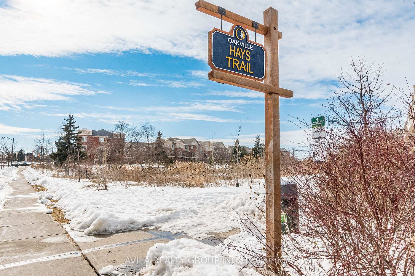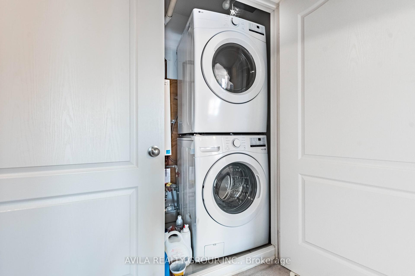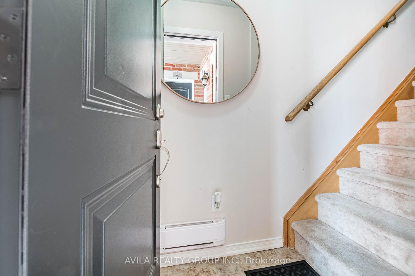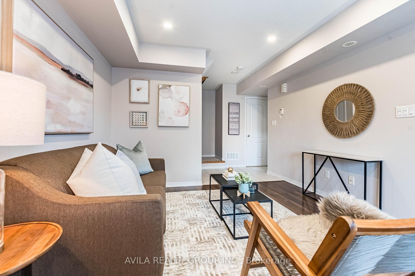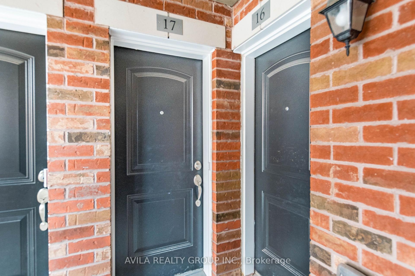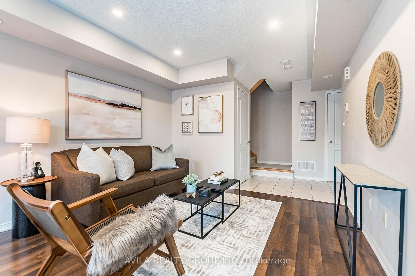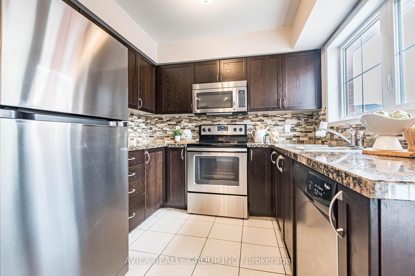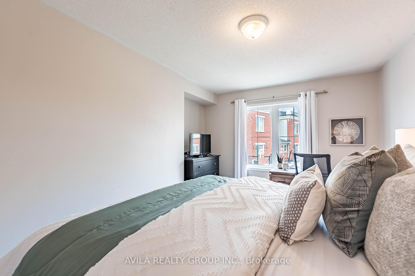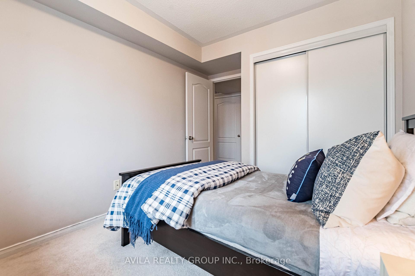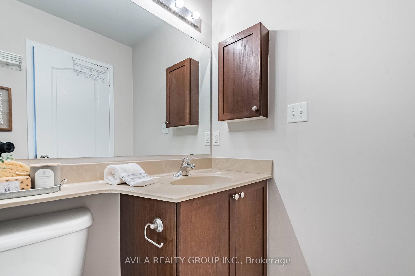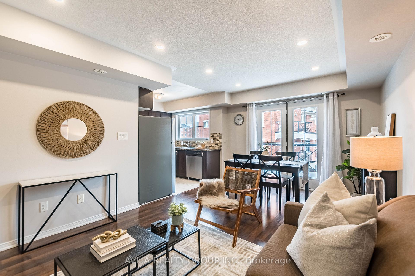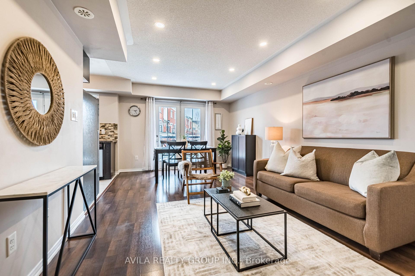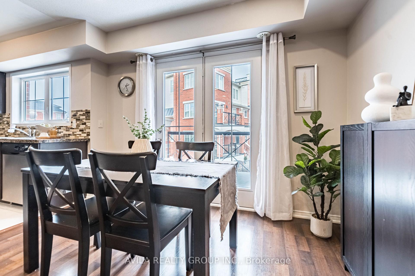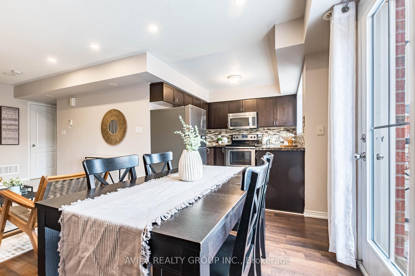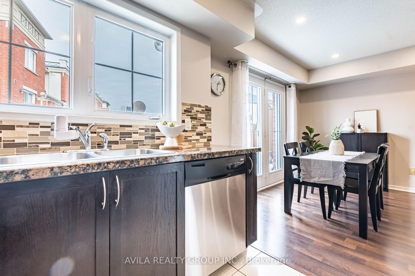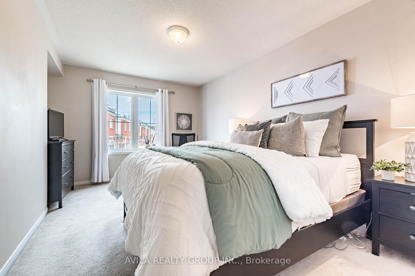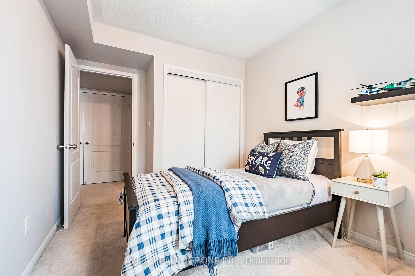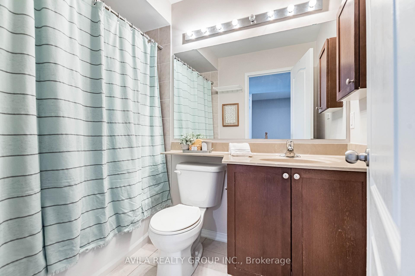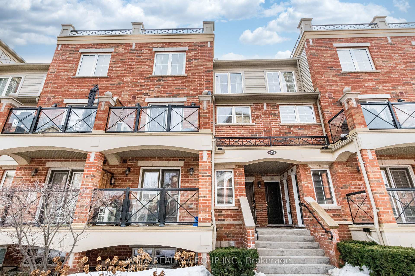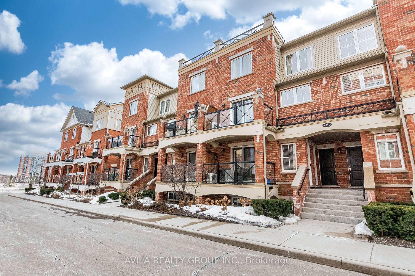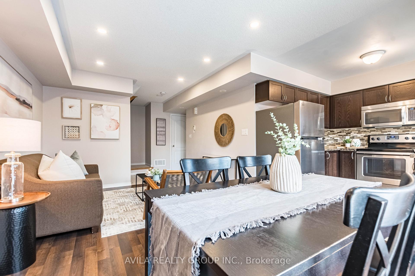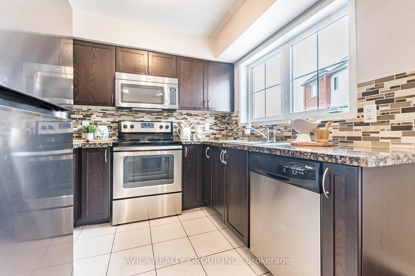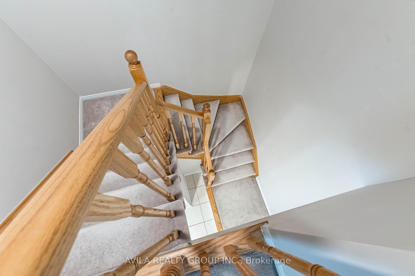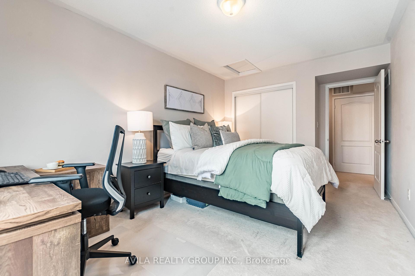$669,900
Available - For Sale
Listing ID: W12086048
35 Hays Boul , Oakville, L6H 0J1, Halton
| Welcome to this beautiful 2-bedroom, 2-bathroom condo townhouse in the highly desirable Uptown Core at 35 Hays Boulevard in Oakville. Perfect for first-time buyers, young professionals, or downsizers, this home offers a bright, spacious, and functional layout with modern finishes throughout.Step into the open-concept main floor, where the contemporary kitchen boasts stainless steel appliances, granite countertops, ample cabinetry, and a stylish backsplash. The kitchen flows seamlessly into the living and dining areas, featuring a glass door that walks out to the balcony and floods the space with natural light, creating a warm and inviting atmosphere.Upstairs, you'll find two generously sized bedrooms, including a primary suite with a closet and a large window. The second bedroom is ideal for guests, a home office, or a growing family. A 4-piece bathroom and convenient in-suite laundry complete the upper level.This home also includes one underground parking space and a locker for extra storage. Located in one of Oakvilles most sought-after neighborhoods, this home is just steps from parks, scenic trails, shopping, grocery stores, restaurants, and top-rated schools. Commuters will love the easy access to major highways (403, 407, QEW) and the Oakville GO Station, making travel to Toronto and surrounding areas a breeze.Dont miss out on this incredible opportunity to own a stylish and modern townhouse in a prime location. Book your showing today and make this beautiful home yours! |
| Price | $669,900 |
| Taxes: | $2920.66 |
| Occupancy: | Owner |
| Address: | 35 Hays Boul , Oakville, L6H 0J1, Halton |
| Postal Code: | L6H 0J1 |
| Province/State: | Halton |
| Directions/Cross Streets: | Sixth Line & Dundas St E |
| Level/Floor | Room | Length(ft) | Width(ft) | Descriptions | |
| Room 1 | Main | Living Ro | 11.32 | 7.87 | Laminate, Open Concept, Combined w/Dining |
| Room 2 | Main | Dining Ro | 11.32 | 7.87 | Laminate, W/O To Balcony, Combined w/Living |
| Room 3 | Main | Kitchen | 8.89 | 8.3 | Ceramic Floor, Stainless Steel Appl, Granite Counters |
| Room 4 | Second | Primary B | 17.84 | 10.56 | Broadloom, Closet, Window |
| Room 5 | Second | Bedroom 2 | 12.63 | 8.04 | Broadloom, Closet, Window |
| Washroom Type | No. of Pieces | Level |
| Washroom Type 1 | 2 | Main |
| Washroom Type 2 | 4 | Second |
| Washroom Type 3 | 0 | |
| Washroom Type 4 | 0 | |
| Washroom Type 5 | 0 |
| Total Area: | 0.00 |
| Approximatly Age: | 11-15 |
| Washrooms: | 2 |
| Heat Type: | Forced Air |
| Central Air Conditioning: | Central Air |
| Elevator Lift: | False |
$
%
Years
This calculator is for demonstration purposes only. Always consult a professional
financial advisor before making personal financial decisions.
| Although the information displayed is believed to be accurate, no warranties or representations are made of any kind. |
| AVILA REALTY GROUP INC. |
|
|

Hassan Ostadi
Sales Representative
Dir:
416-459-5555
Bus:
905-731-2000
Fax:
905-886-7556
| Virtual Tour | Book Showing | Email a Friend |
Jump To:
At a Glance:
| Type: | Com - Condo Townhouse |
| Area: | Halton |
| Municipality: | Oakville |
| Neighbourhood: | 1015 - RO River Oaks |
| Style: | 2-Storey |
| Approximate Age: | 11-15 |
| Tax: | $2,920.66 |
| Maintenance Fee: | $401.01 |
| Beds: | 2 |
| Baths: | 2 |
| Fireplace: | N |
Locatin Map:
Payment Calculator:

