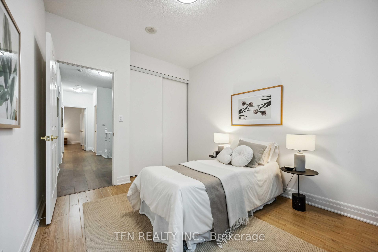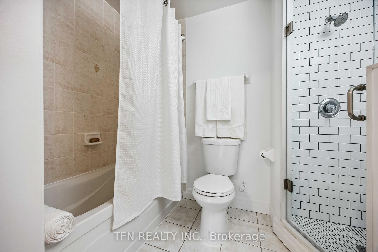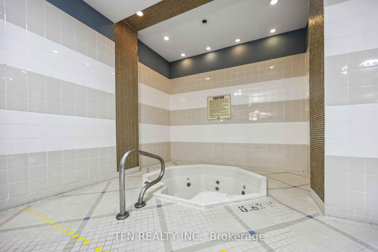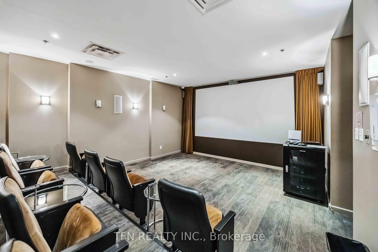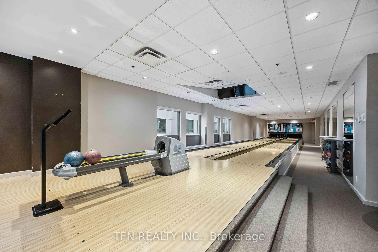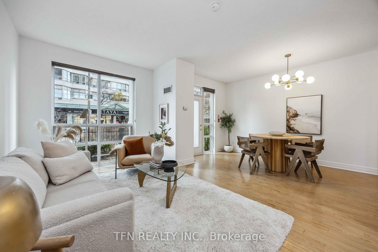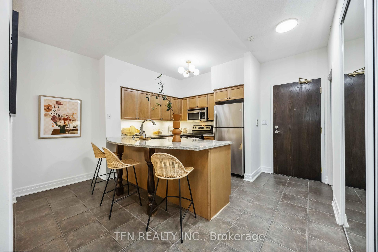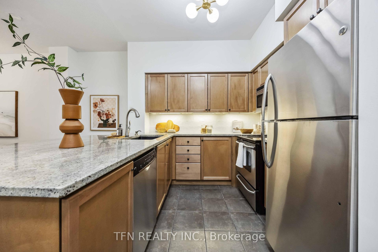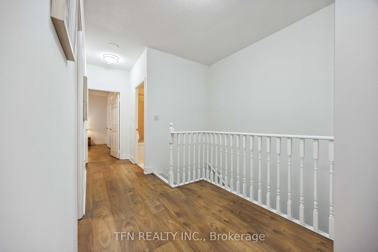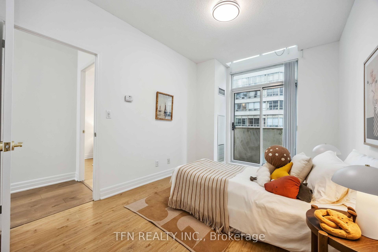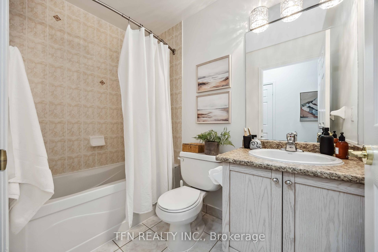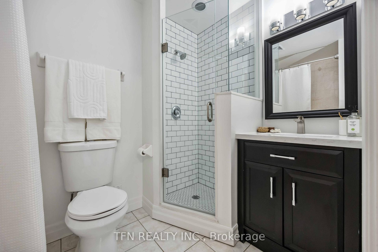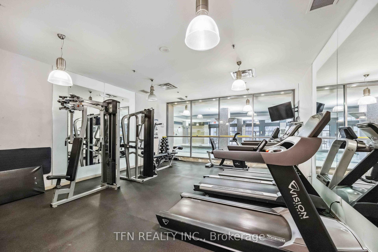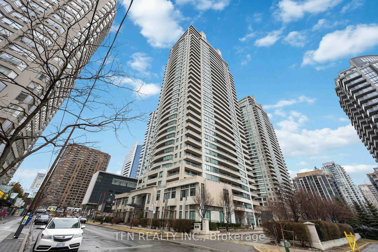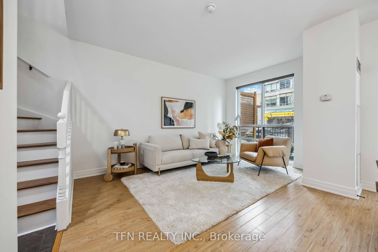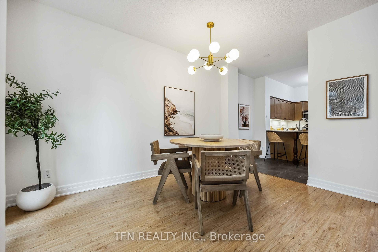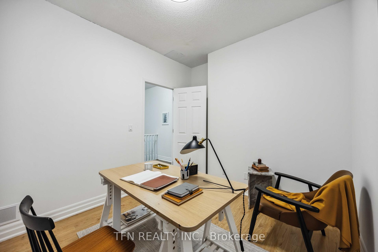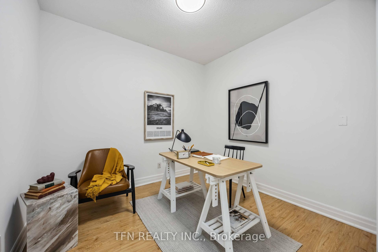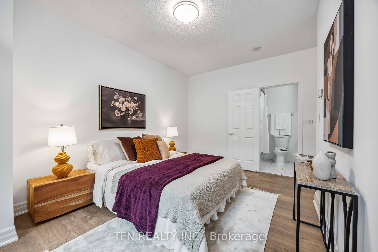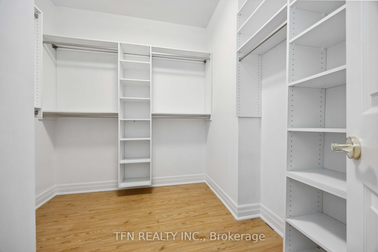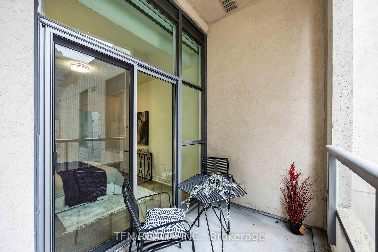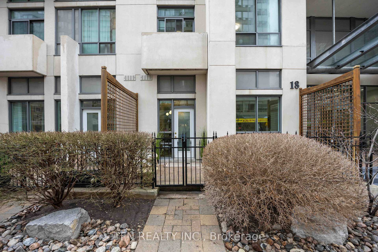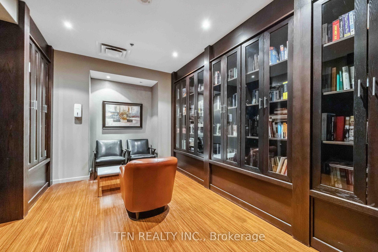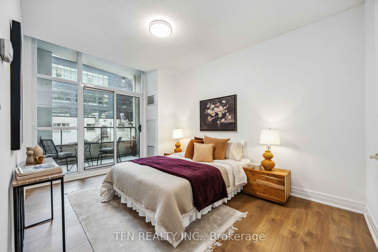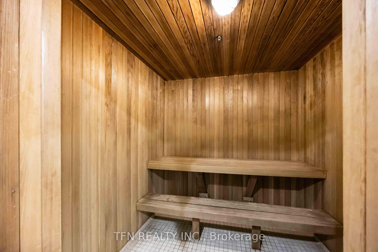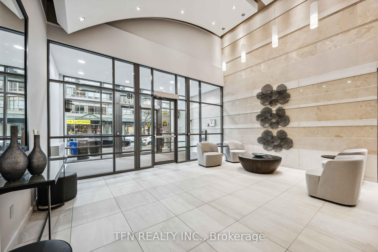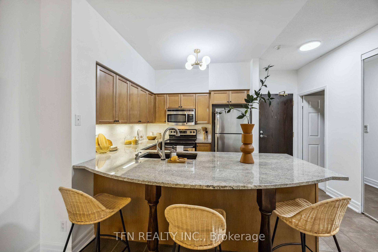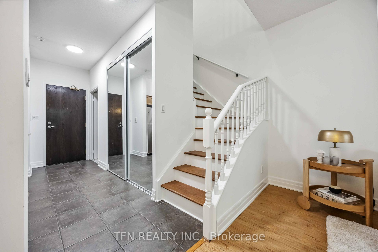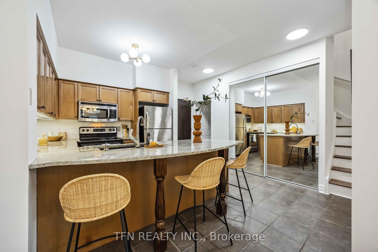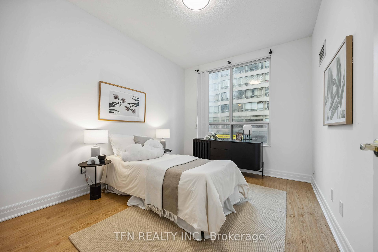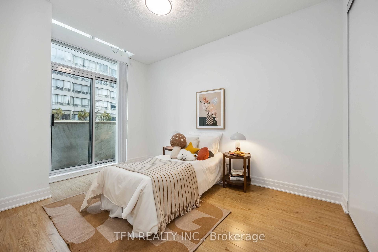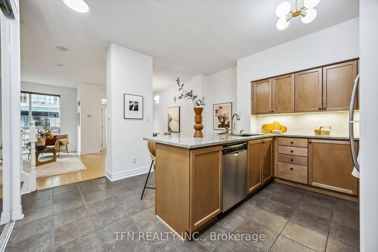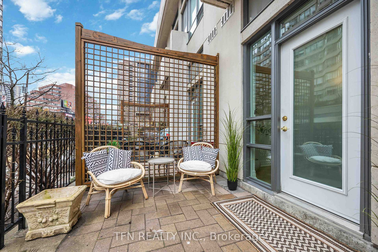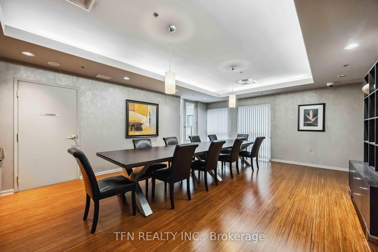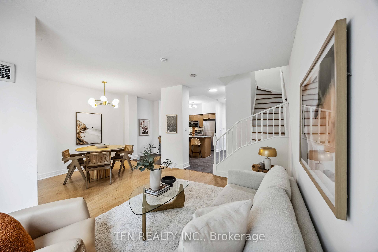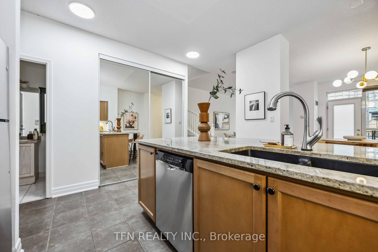$1,280,000
Available - For Sale
Listing ID: C12085573
18 Spring Garden Aven , Toronto, M2N 7M2, Toronto
| Largest Townhouse unit in building! Bright 2-Story townhouse with walk out to gated patio/garden entrance. Versatile Main floor has 10ft ceilings for spacious feel. Kitchen overlooks open concept space, ideal for entertaining. 2nd floor with tall 9ft ceilings, 3 bedrooms with a multiuse Den that could be a 4th bedroom if needed. The spacious Master bedroom has a 5pc Ensuite within and boasts a private balcony.2nd large bedroom has Juliette balcony with a double closet. 3rd bedroom has large south facing window with double closet as well. Move-in ready with underground parking and owned locker. Additional parking for rent has always been available. House-like feel with the convenience of condo amenities; 24hr concierge in newly renovated lobby, 2 gyms, indoor pool, sauna, bowling, library, theatre, renovated party room, conference room and guest suite all available. Well maintained gardens with playground area on site. Steps to 4 way subway intersection, Minutes to 401. Shops Restaurants Schools. |
| Price | $1,280,000 |
| Taxes: | $5650.78 |
| Occupancy: | Vacant |
| Address: | 18 Spring Garden Aven , Toronto, M2N 7M2, Toronto |
| Postal Code: | M2N 7M2 |
| Province/State: | Toronto |
| Directions/Cross Streets: | Yonge/Sheppard |
| Level/Floor | Room | Length(ft) | Width(ft) | Descriptions | |
| Room 1 | Main | Living Ro | 18.89 | 14.76 | Combined w/Dining, Open Concept, W/O To Patio |
| Room 2 | Main | Dining Ro | 18.89 | 14.76 | Combined w/Living, Laminate, W/O To Patio |
| Room 3 | Main | Kitchen | 14.53 | 9.68 | Breakfast Bar, Ceramic Floor, Open Concept |
| Room 4 | Main | Bathroom | 2 Pc Bath, Ceramic Floor | ||
| Room 5 | Second | Primary B | 14.66 | 10.07 | 5 Pc Ensuite, Laminate, W/O To Balcony |
| Room 6 | Second | Bathroom | 5 Pc Bath, Ceramic Floor, Separate Shower | ||
| Room 7 | Second | Bedroom 2 | 13.05 | 9.09 | Juliette Balcony, Laminate, Double Closet |
| Room 8 | Second | Bedroom 3 | 13.05 | 9.51 | Window, Laminate, Double Closet |
| Room 9 | Second | Bathroom | 4 Pc Bath, Ceramic Floor | ||
| Room 10 | Second | Den | 9.94 | 9.38 | Enclosed, Laminate |
| Washroom Type | No. of Pieces | Level |
| Washroom Type 1 | 2 | Main |
| Washroom Type 2 | 4 | Second |
| Washroom Type 3 | 3 | Second |
| Washroom Type 4 | 0 | |
| Washroom Type 5 | 0 |
| Total Area: | 0.00 |
| Washrooms: | 3 |
| Heat Type: | Forced Air |
| Central Air Conditioning: | Central Air |
$
%
Years
This calculator is for demonstration purposes only. Always consult a professional
financial advisor before making personal financial decisions.
| Although the information displayed is believed to be accurate, no warranties or representations are made of any kind. |
| TFN REALTY INC. |
|
|

Hassan Ostadi
Sales Representative
Dir:
416-459-5555
Bus:
905-731-2000
Fax:
905-886-7556
| Virtual Tour | Book Showing | Email a Friend |
Jump To:
At a Glance:
| Type: | Com - Condo Townhouse |
| Area: | Toronto |
| Municipality: | Toronto C14 |
| Neighbourhood: | Willowdale East |
| Style: | 2-Storey |
| Tax: | $5,650.78 |
| Maintenance Fee: | $1,457.65 |
| Beds: | 3+1 |
| Baths: | 3 |
| Fireplace: | N |
Locatin Map:
Payment Calculator:

