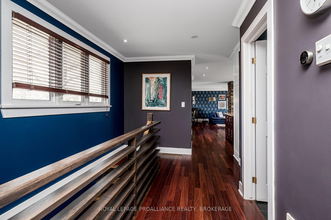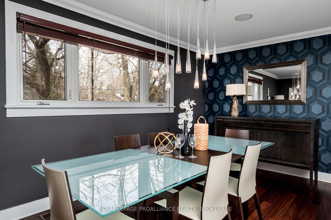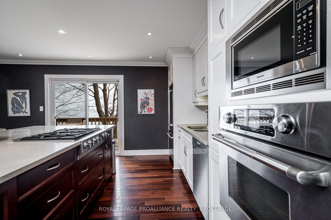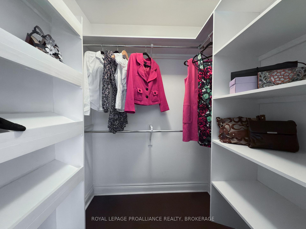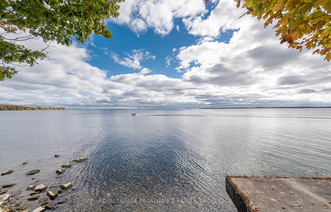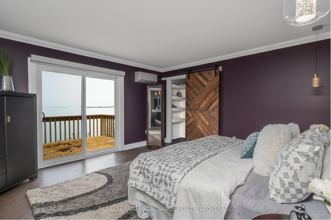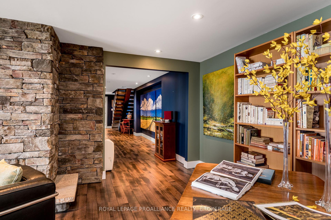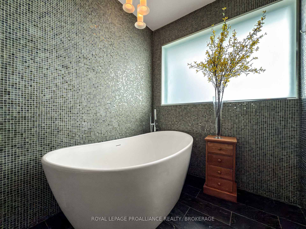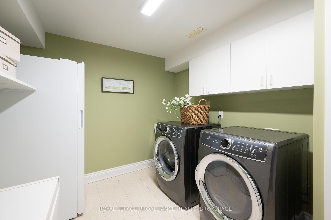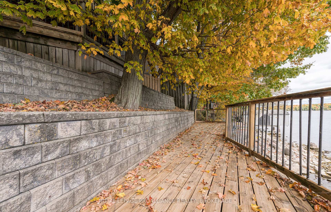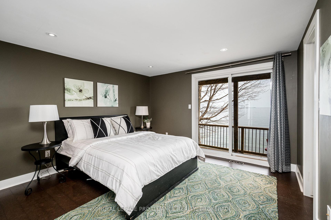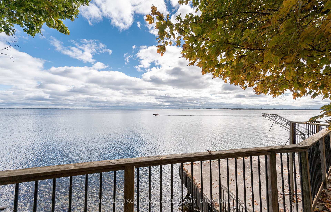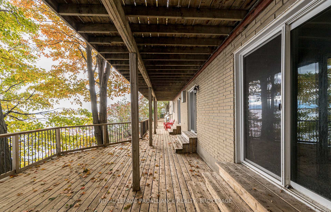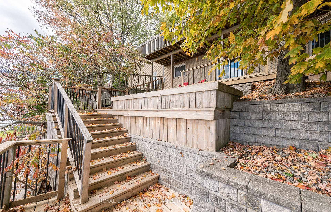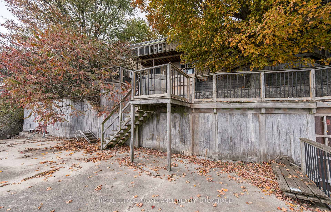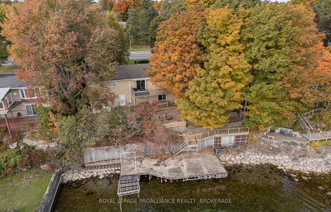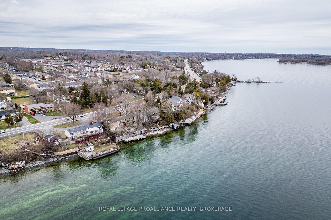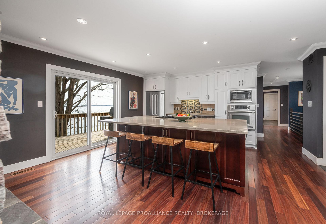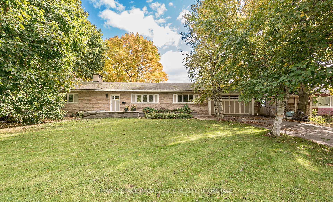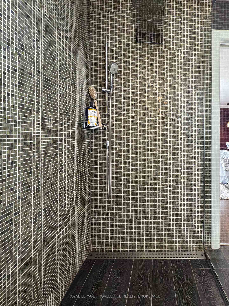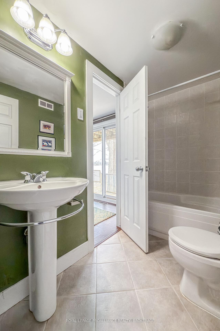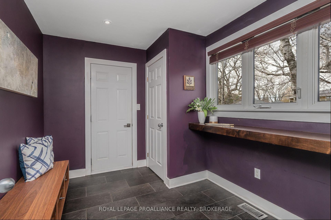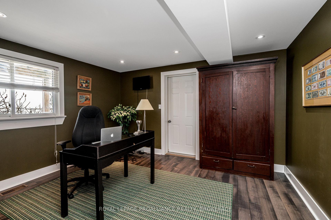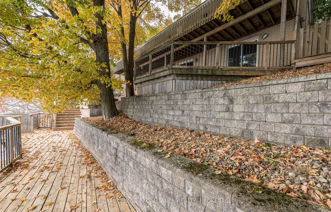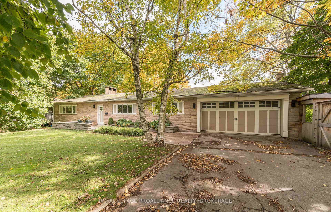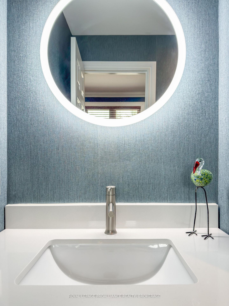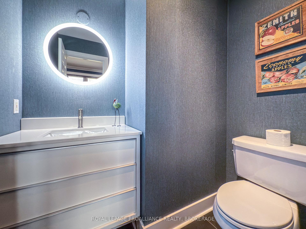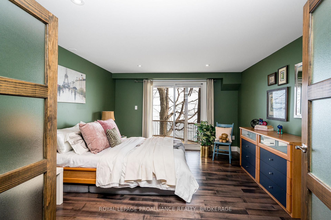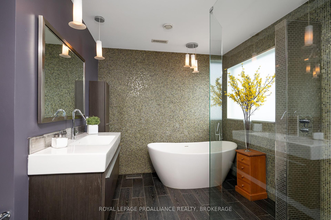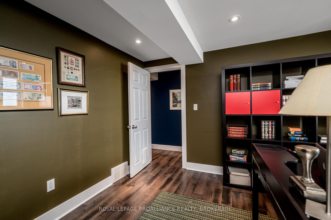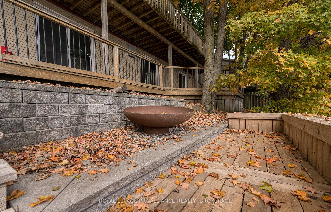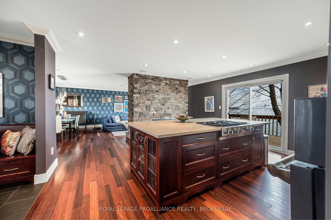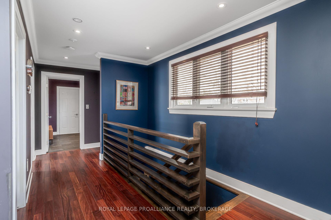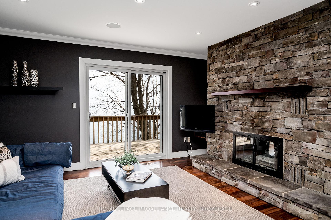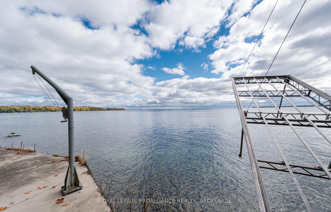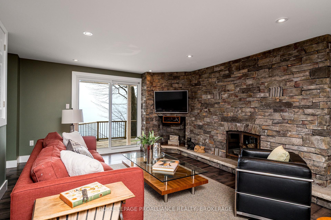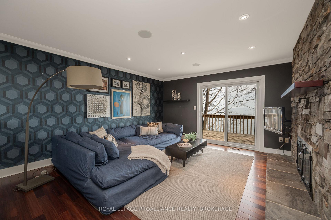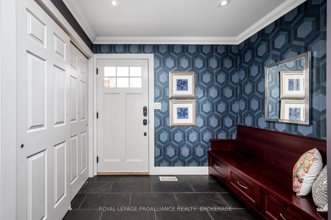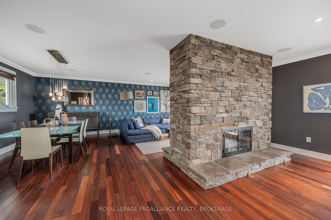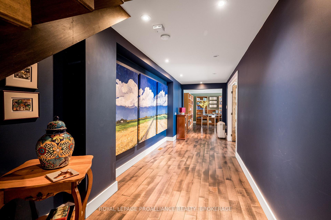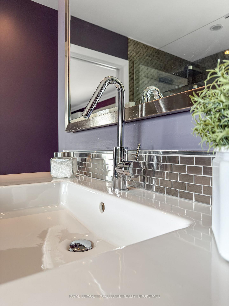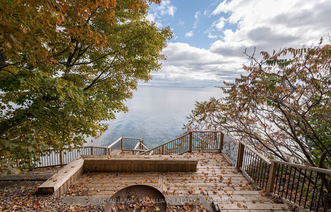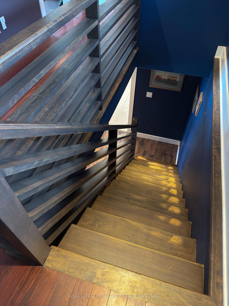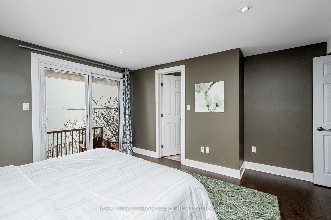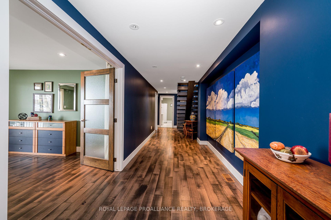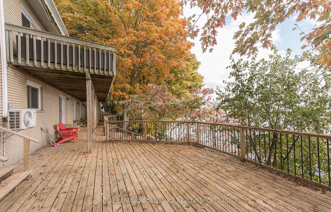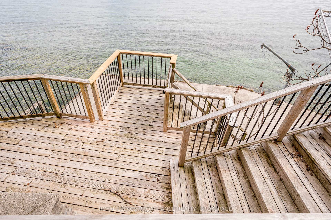$1,649,900
Available - For Sale
Listing ID: X12086252
4420 Bath Road , Loyalist, K7N 1A2, Lennox & Addingt
| Discover your lakeside haven! This charming 3-bedroom, 2.5-bath bungalow invites you to a life of tranquility, with walkouts to the deck from nearly every room, allowing you to embrace the breathtaking views of Lake Ontario. The heart of this home features an open-concept design, where the kitchen, living, and dining areas harmoniously come together, filling each space with warmth and natural light. The bright and spacious kitchen boasts crisp white cabinets, stainless steel appliances, a fireplace, and a large island that beckons you to enjoy breakfast or morning coffee. The dining room offers a generous space for entertaining guests, while the inviting living room, warmed by a fireplace, frames sensational waterfront views. The primary bedroom transforms into your sanctuary, complete with a walk-in closet, a private walkout to the deck, and an exquisite 4-piece ensuite featuring a deep soaker tub and a stunning glass shower. The main floor is beautifully complemented by a stylish 2-piece bathroom and a large mudroom with storage and access to the garage. The lower level unfolds just as wonderfully, featuring a bright and airy family room with a wood-burning fireplace, two additional spacious bedrooms - each with walkouts to the deck, a generous laundry room, an office space with garage access, and a full bathroom with semi-ensuite access to one of the bedrooms. Outdoors, surrender to the mesmerizing panoramic views from your multi-level deck, where you can bask in the sun, entertain family and friends, or embark on a peaceful boat ride on the lake! Embrace this opportunity - schedule a viewing today to experience the magic! |
| Price | $1,649,900 |
| Taxes: | $12165.51 |
| Occupancy: | Owner |
| Address: | 4420 Bath Road , Loyalist, K7N 1A2, Lennox & Addingt |
| Acreage: | < .50 |
| Directions/Cross Streets: | Bath Road (#4420) between Coronation Blvd and Fairfield Blvd |
| Rooms: | 8 |
| Rooms +: | 6 |
| Bedrooms: | 1 |
| Bedrooms +: | 2 |
| Family Room: | T |
| Basement: | Finished wit, Full |
| Level/Floor | Room | Length(ft) | Width(ft) | Descriptions | |
| Room 1 | Main | Foyer | 8.72 | 5.08 | Tile Floor, Closet |
| Room 2 | Main | Kitchen | 13.05 | 16.92 | Open Concept, Fireplace, W/O To Deck |
| Room 3 | Main | Dining Ro | 18.79 | 8.86 | Open Concept |
| Room 4 | Main | Living Ro | 18.79 | 13.15 | Open Concept, Fireplace, W/O To Deck |
| Room 5 | Main | Bathroom | 6.53 | 5.15 | 2 Pc Bath, Tile Floor |
| Room 6 | Main | Primary B | 15.51 | 14.04 | Ensuite Bath, Walk-In Closet(s), W/O To Deck |
| Room 7 | Main | Bathroom | 10.4 | 10.66 | 4 Pc Ensuite, Soaking Tub |
| Room 8 | Lower | Family Ro | 15.74 | 22.34 | Fireplace, W/O To Deck |
| Room 9 | Lower | Bedroom | 12.43 | 14.73 | Double Doors, W/O To Deck |
| Room 10 | Lower | Bedroom 2 | 14.07 | 14.73 | Semi Ensuite, W/O To Deck |
| Room 11 | Lower | Bathroom | 5.02 | 8.53 | 4 Pc Bath, Semi Ensuite, Tile Floor |
| Room 12 | Lower | Office | 11.91 | 13.15 | W/O To Garage |
| Room 13 | Lower | Laundry | 11.91 | 13.15 | Tile Floor |
| Washroom Type | No. of Pieces | Level |
| Washroom Type 1 | 2 | Main |
| Washroom Type 2 | 4 | Main |
| Washroom Type 3 | 4 | Lower |
| Washroom Type 4 | 0 | |
| Washroom Type 5 | 0 |
| Total Area: | 0.00 |
| Approximatly Age: | 51-99 |
| Property Type: | Detached |
| Style: | Bungalow |
| Exterior: | Brick, Stone |
| Garage Type: | Attached |
| (Parking/)Drive: | Private Do |
| Drive Parking Spaces: | 4 |
| Park #1 | |
| Parking Type: | Private Do |
| Park #2 | |
| Parking Type: | Private Do |
| Pool: | None |
| Other Structures: | Garden Shed |
| Approximatly Age: | 51-99 |
| Approximatly Square Footage: | 1100-1500 |
| Property Features: | Lake/Pond, Park |
| CAC Included: | N |
| Water Included: | N |
| Cabel TV Included: | N |
| Common Elements Included: | N |
| Heat Included: | N |
| Parking Included: | N |
| Condo Tax Included: | N |
| Building Insurance Included: | N |
| Fireplace/Stove: | Y |
| Heat Type: | Forced Air |
| Central Air Conditioning: | Central Air |
| Central Vac: | N |
| Laundry Level: | Syste |
| Ensuite Laundry: | F |
| Sewers: | Sewer |
| Utilities-Cable: | A |
| Utilities-Hydro: | Y |
$
%
Years
This calculator is for demonstration purposes only. Always consult a professional
financial advisor before making personal financial decisions.
| Although the information displayed is believed to be accurate, no warranties or representations are made of any kind. |
| ROYAL LEPAGE PROALLIANCE REALTY, BROKERAGE |
|
|

Hassan Ostadi
Sales Representative
Dir:
416-459-5555
Bus:
905-731-2000
Fax:
905-886-7556
| Virtual Tour | Book Showing | Email a Friend |
Jump To:
At a Glance:
| Type: | Freehold - Detached |
| Area: | Lennox & Addington |
| Municipality: | Loyalist |
| Neighbourhood: | 54 - Amherstview |
| Style: | Bungalow |
| Approximate Age: | 51-99 |
| Tax: | $12,165.51 |
| Beds: | 1+2 |
| Baths: | 3 |
| Fireplace: | Y |
| Pool: | None |
Locatin Map:
Payment Calculator:


