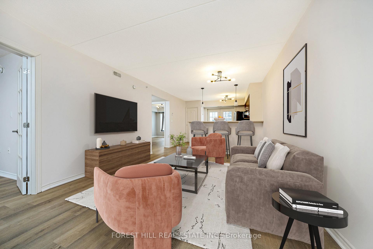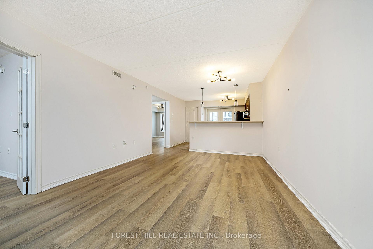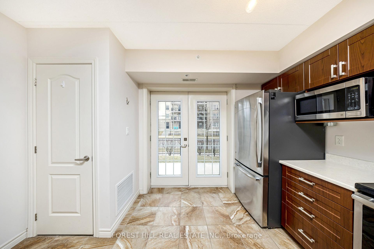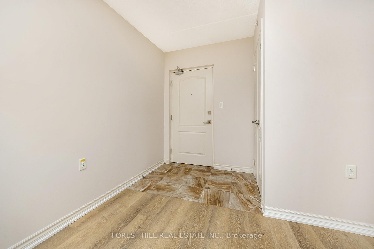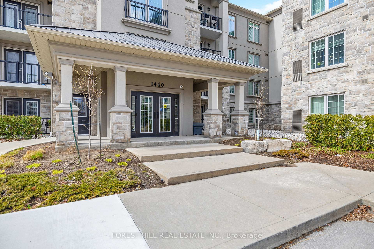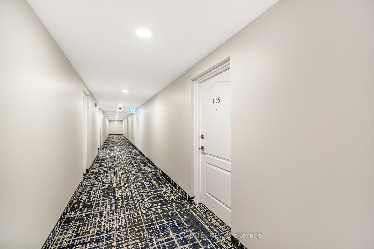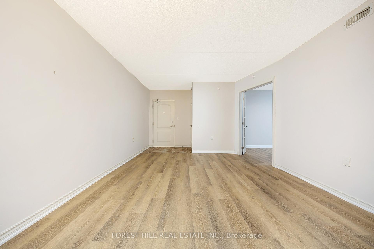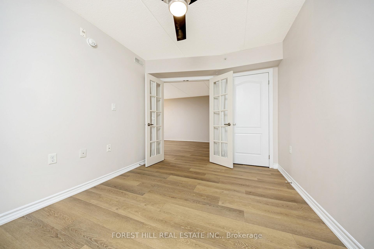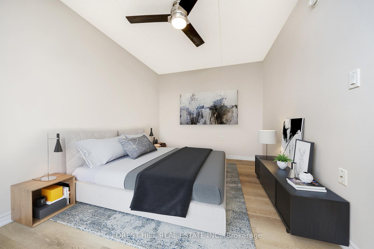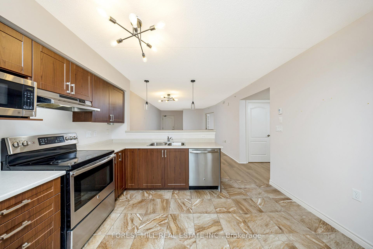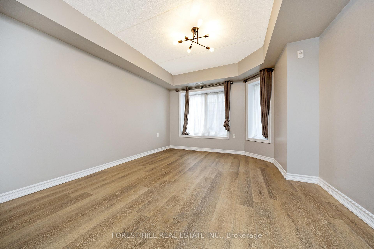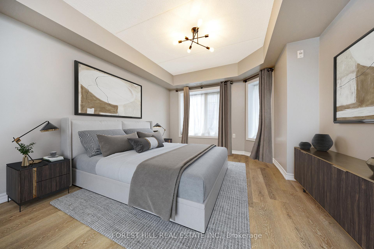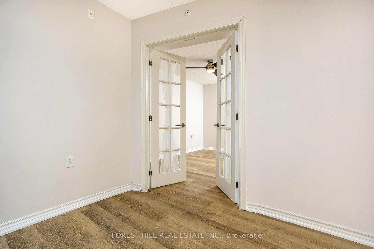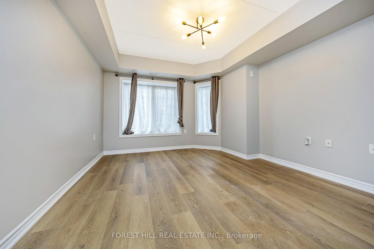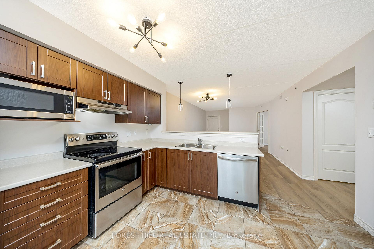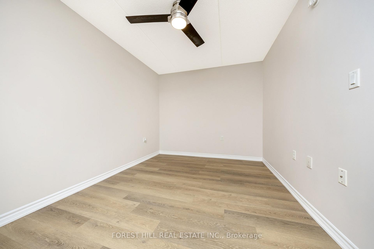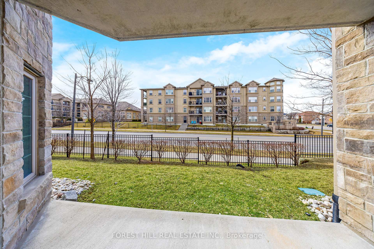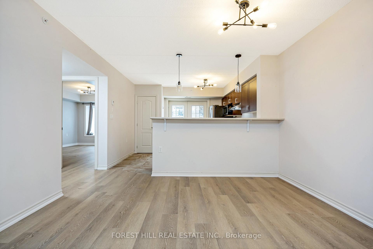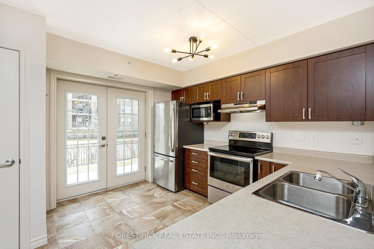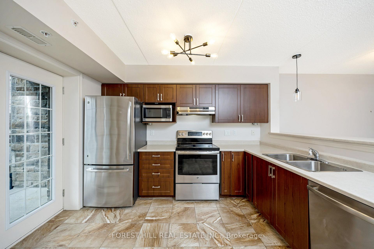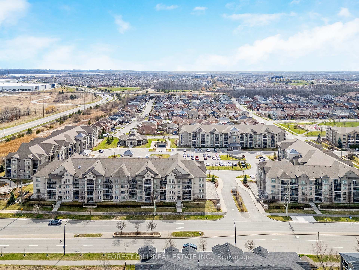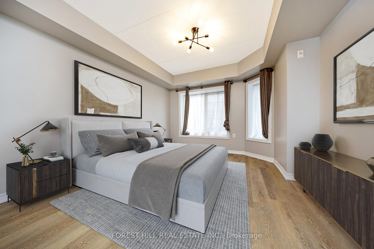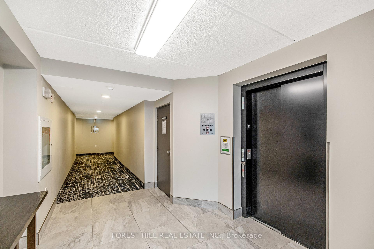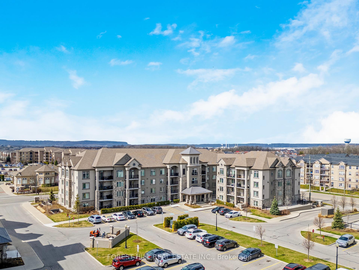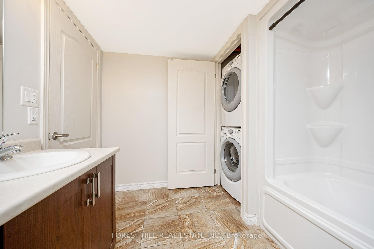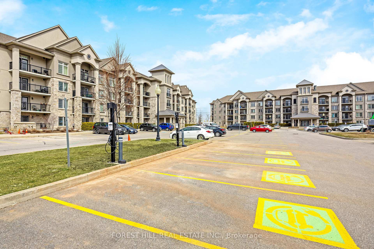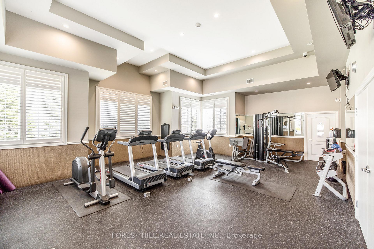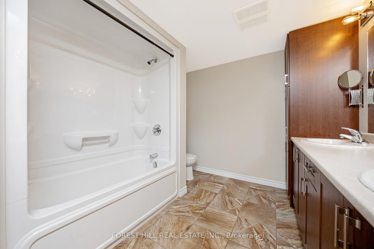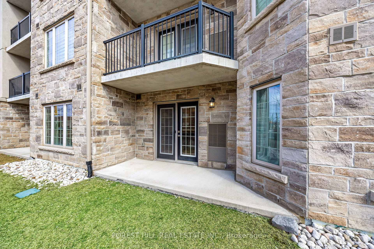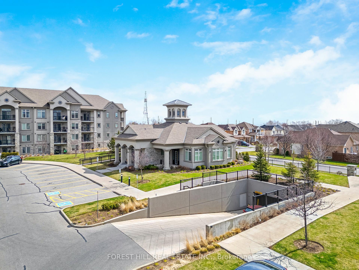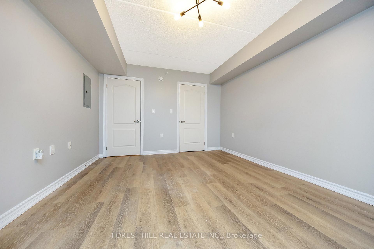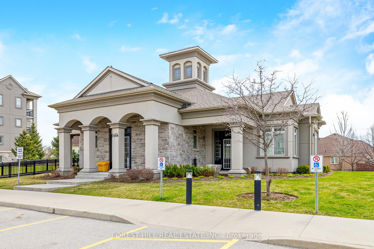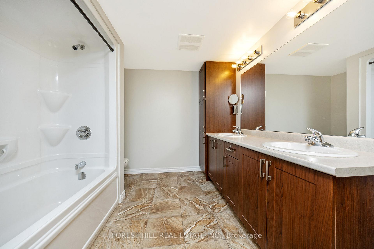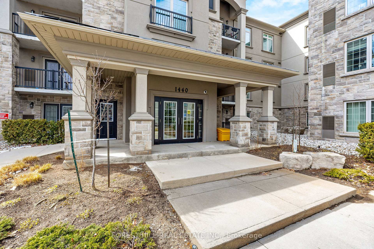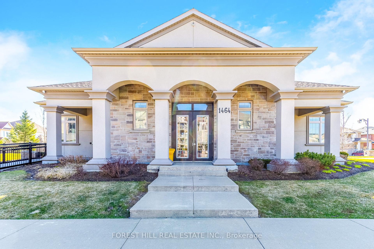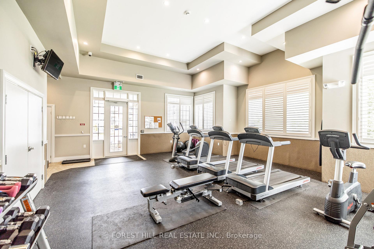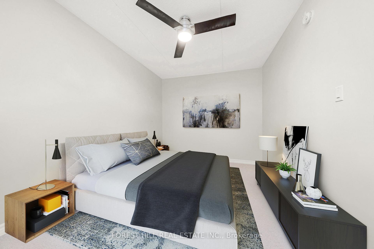$615,000
Available - For Sale
Listing ID: W12047868
1440 Main Stre East , Milton, L9T 8W3, Halton
| Rare & Spacious 940 Sq Ft Main Floor Condo Modern Upgrades & Prime Location! Welcome to the prestigious Courtyards on Main Street! This rarely offered 940 sq ft main-floor condo provides unmatched convenience with direct walk-out access to your private patio ideal for BBQs and outdoor relaxation. Featuring brand-new modern flooring and trendy lighting fixtures, this stylish home is move-in ready. Designed for versatility, the spacious layout includes a large second room with a closet and classic French doors, making it perfect as a bedroom or home office. The open-concept kitchen boasts an upgraded breakfast bar, while the 5-piece bathroom offers dual sinks and an ensuite washer/dryer. Enjoy the ease of one exclusive underground parking space and a locker for additional storage. Modern stainless steel appliances fridge, stove, range, microwave, and built-in dishwasher are all included, along with window coverings. As a resident, you'll have access to an incredible amenities building featuring a kitchen, party room, meeting room, gym, and even a car wash area. Located just minutes from shops, schools, and parks, with easy access to the 401, this is an opportunity you don't want to miss! |
| Price | $615,000 |
| Taxes: | $1869.00 |
| Occupancy: | Vacant |
| Address: | 1440 Main Stre East , Milton, L9T 8W3, Halton |
| Postal Code: | L9T 8W3 |
| Province/State: | Halton |
| Directions/Cross Streets: | Main St/James Snow Prkway |
| Level/Floor | Room | Length(ft) | Width(ft) | Descriptions | |
| Room 1 | Main | Dining Ro | 18.47 | 12.27 | Combined w/Living, Broadloom, Open Concept |
| Room 2 | Main | Living Ro | 18.47 | 12.27 | Combined w/Dining, Broadloom, Open Concept |
| Room 3 | Main | Kitchen | 12.27 | 11.48 | W/O To Patio, Ceramic Floor, Stainless Steel Appl |
| Room 4 | Main | Primary B | 15.02 | 11.64 | Large Window, Broadloom, Walk-In Closet(s) |
| Room 5 | Main | Bedroom | 12.6 | 9.28 | French Doors, Closet |
| Washroom Type | No. of Pieces | Level |
| Washroom Type 1 | 4 | Main |
| Washroom Type 2 | 0 | |
| Washroom Type 3 | 0 | Main |
| Washroom Type 4 | 0 | |
| Washroom Type 5 | 0 | Main |
| Total Area: | 0.00 |
| Approximatly Age: | 6-10 |
| Washrooms: | 1 |
| Heat Type: | Forced Air |
| Central Air Conditioning: | Central Air |
$
%
Years
This calculator is for demonstration purposes only. Always consult a professional
financial advisor before making personal financial decisions.
| Although the information displayed is believed to be accurate, no warranties or representations are made of any kind. |
| FOREST HILL REAL ESTATE INC. |
|
|

Hassan Ostadi
Sales Representative
Dir:
416-459-5555
Bus:
905-731-2000
Fax:
905-886-7556
| Virtual Tour | Book Showing | Email a Friend |
Jump To:
At a Glance:
| Type: | Com - Condo Apartment |
| Area: | Halton |
| Municipality: | Milton |
| Neighbourhood: | 1029 - DE Dempsey |
| Style: | Apartment |
| Approximate Age: | 6-10 |
| Tax: | $1,869 |
| Maintenance Fee: | $420.18 |
| Beds: | 2 |
| Baths: | 1 |
| Fireplace: | N |
Locatin Map:
Payment Calculator:


