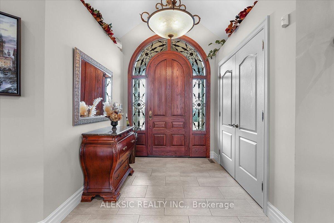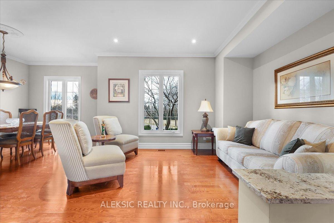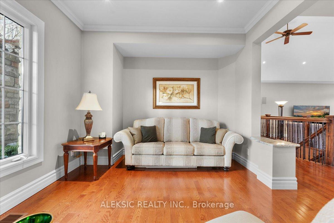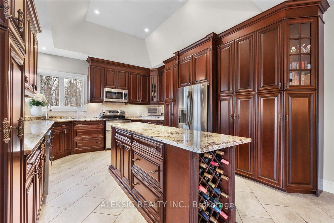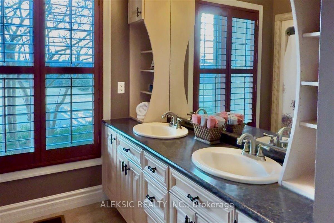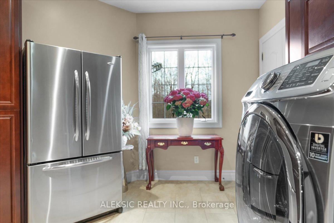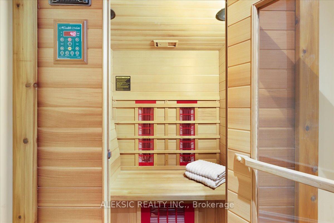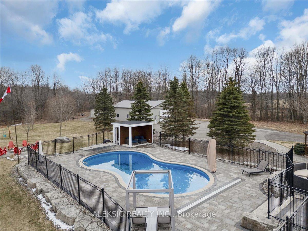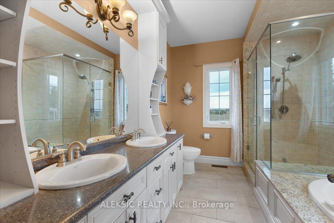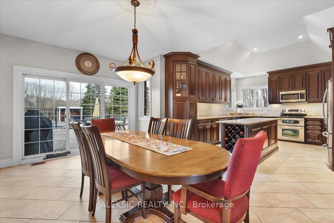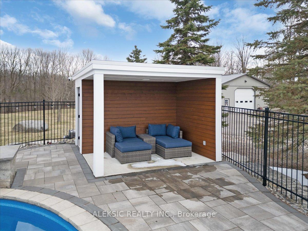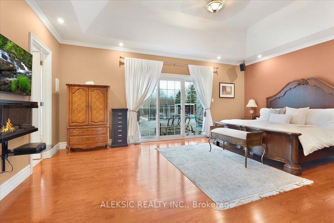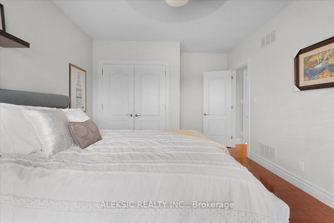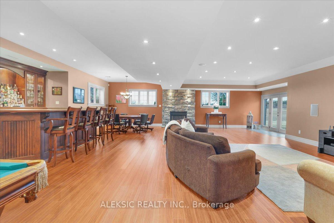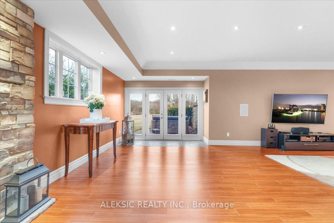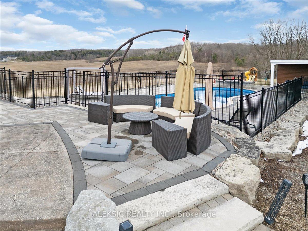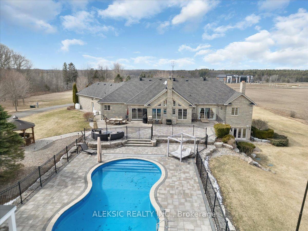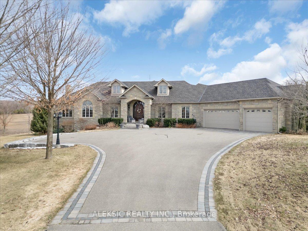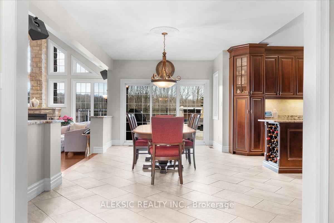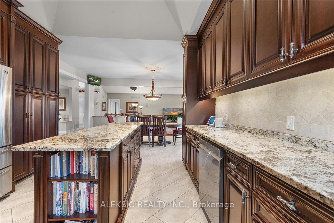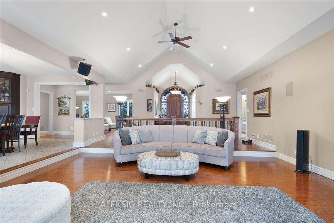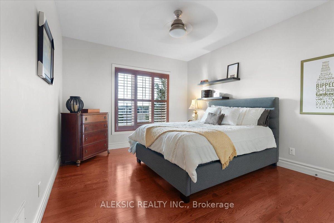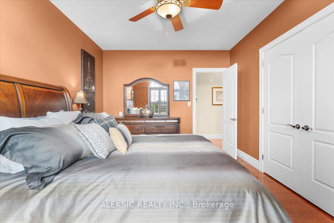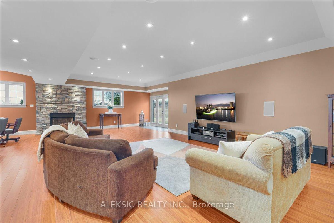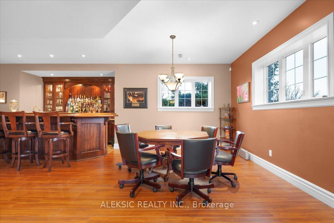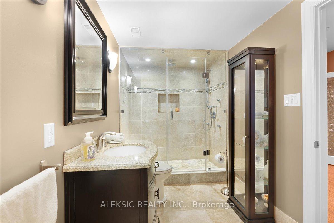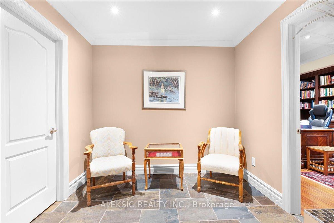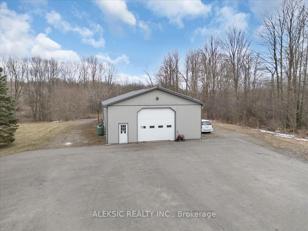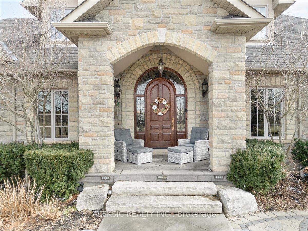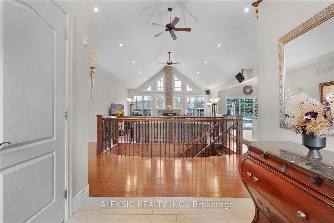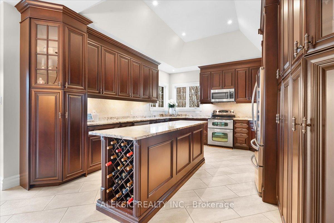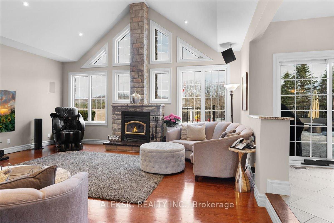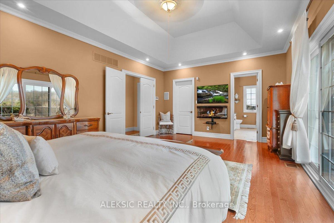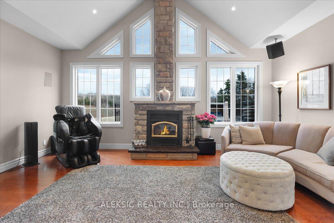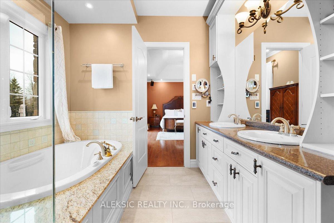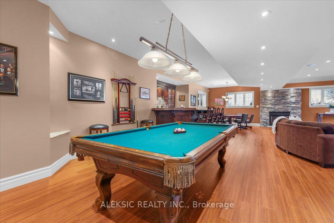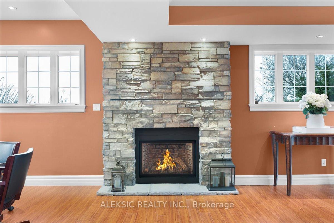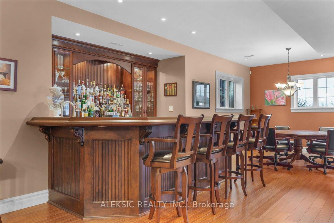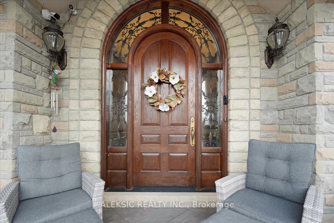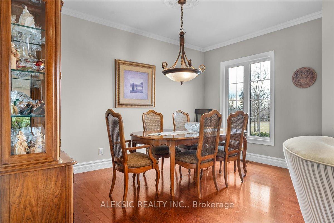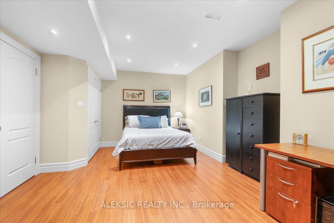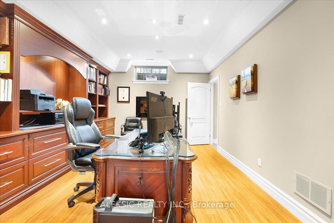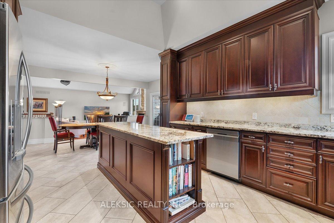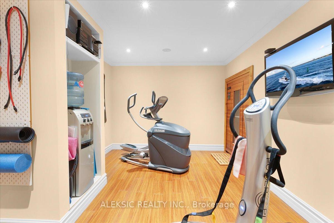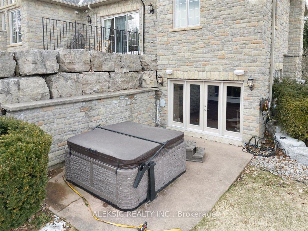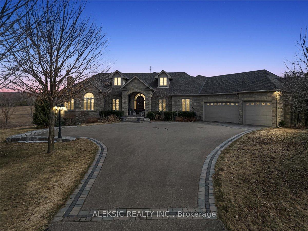$3,150,000
Available - For Sale
Listing ID: W12086329
9797 Hunsden Side , Caledon, L7E 0J8, Peel
| Truly Unique Country Property!This exceptional stone bungalow is paired with a 1,800 sq. ft. drive shed/workshop, perfectly situated on a secluded and picturesque lot over 6 acres, in the highly sought-after Cedar Mills/Palgrave area, within the rolling hills of Caledon. Enjoy expansive, panoramic views of the countryside from every window the perfect blend of privacy and beauty.The home has seen several key updates, including a new roof completed in 2019, a well drilled in 2020, and a brand-new dishwasher installed in 2025. The lower level features radiant heat flooring throughout, adding extra comfort and efficiency to the finished basement space. The property also boasts GEOTHERMAL forced air heating and cooling, plus GEOTHERMAL in-floor radiant heating in the finished basement. A 22kW backup generator with automatic transfer switch provides peace of mind.Step outside and relax in the custom saltwater 20' x 40' in-ground pool, complete with a Hayward Omni Logic smart control system. The professionally finished basement includes a gas fireplace, a bathroom with heated floors, radiant heated flooring throughout, and an infrared sauna. The great room is equipped with surround sound, while additional features include a security system, central vacuum with attachments, satellite dish, and rough-in for additional radiant heat. Included are two garage door openers with remotes, the new built-in dishwasher (2025), and built-in microwave. The property also includes an owned water heater and water softener.The insulated metal shop (30' x 50') is a standout feature, with a 12' x 12' door, air compressor, and car hoistideal for contractors, landscapers, hobbyists, or anyone operating a business from home. Solar panels on the shop feed directly into the hydro grid, generating approximately $10,000 per year in income. Two 40-ft shipping containers provide extra storage or versatile workspace options.This is a rare opportunity to own a turn-key, multi-functional property |
| Price | $3,150,000 |
| Taxes: | $12443.88 |
| Occupancy: | Owner |
| Address: | 9797 Hunsden Side , Caledon, L7E 0J8, Peel |
| Directions/Cross Streets: | Mount Pleasant/Hunsden |
| Rooms: | 9 |
| Rooms +: | 1 |
| Bedrooms: | 3 |
| Bedrooms +: | 1 |
| Family Room: | T |
| Basement: | Separate Ent, Walk-Out |
| Level/Floor | Room | Length(ft) | Width(ft) | Descriptions | |
| Room 1 | Main | Kitchen | 16.17 | 13.25 | Centre Island, Coffered Ceiling(s), Ceramic Floor |
| Room 2 | Main | Breakfast | 14.01 | 10.66 | W/O To Patio, Ceramic Floor, Open Concept |
| Room 3 | Main | Great Roo | 19.91 | 19.16 | Cathedral Ceiling(s), Stone Fireplace, Hardwood Floor |
| Room 4 | Ground | Dining Ro | 22.99 | 13.68 | Hardwood Floor, Combined w/Living |
| Room 5 | Main | Living Ro | 22.99 | 13.68 | Hardwood Floor, Combined w/Dining |
| Room 6 | Main | Primary B | 20.34 | 14.01 | Coffered Ceiling(s), W/O To Patio, 5 Pc Ensuite |
| Room 7 | Main | Bedroom 2 | 13.09 | 11.91 | Hardwood Floor, Double Closet, Ceiling Fan(s) |
| Room 8 | Main | Bedroom 3 | 14.76 | 10.92 | Hardwood Floor, Double Closet, Ceiling Fan(s) |
| Room 9 | Main | Laundry | 7.97 | 5.84 | Ceramic Floor, Access To Garage, Walk-In Closet(s) |
| Washroom Type | No. of Pieces | Level |
| Washroom Type 1 | 5 | Main |
| Washroom Type 2 | 5 | Main |
| Washroom Type 3 | 3 | Lower |
| Washroom Type 4 | 0 | |
| Washroom Type 5 | 0 |
| Total Area: | 0.00 |
| Approximatly Age: | 31-50 |
| Property Type: | Detached |
| Style: | Bungalow |
| Exterior: | Stone |
| Garage Type: | Attached |
| (Parking/)Drive: | Private |
| Drive Parking Spaces: | 10 |
| Park #1 | |
| Parking Type: | Private |
| Park #2 | |
| Parking Type: | Private |
| Pool: | Inground |
| Other Structures: | Drive Shed, Wo |
| Approximatly Age: | 31-50 |
| Approximatly Square Footage: | 2500-3000 |
| Property Features: | Clear View, Rolling |
| CAC Included: | N |
| Water Included: | N |
| Cabel TV Included: | N |
| Common Elements Included: | N |
| Heat Included: | N |
| Parking Included: | N |
| Condo Tax Included: | N |
| Building Insurance Included: | N |
| Fireplace/Stove: | Y |
| Heat Type: | Heat Pump |
| Central Air Conditioning: | Central Air |
| Central Vac: | N |
| Laundry Level: | Syste |
| Ensuite Laundry: | F |
| Sewers: | Septic |
| Water: | Drilled W |
| Water Supply Types: | Drilled Well |
$
%
Years
This calculator is for demonstration purposes only. Always consult a professional
financial advisor before making personal financial decisions.
| Although the information displayed is believed to be accurate, no warranties or representations are made of any kind. |
| ALEKSIC REALTY INC. |
|
|

Hassan Ostadi
Sales Representative
Dir:
416-459-5555
Bus:
905-731-2000
Fax:
905-886-7556
| Virtual Tour | Book Showing | Email a Friend |
Jump To:
At a Glance:
| Type: | Freehold - Detached |
| Area: | Peel |
| Municipality: | Caledon |
| Neighbourhood: | Palgrave |
| Style: | Bungalow |
| Approximate Age: | 31-50 |
| Tax: | $12,443.88 |
| Beds: | 3+1 |
| Baths: | 3 |
| Fireplace: | Y |
| Pool: | Inground |
Locatin Map:
Payment Calculator:

