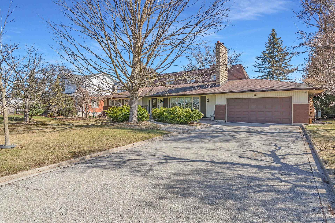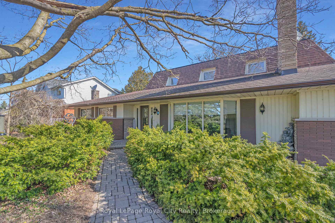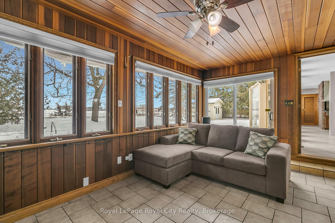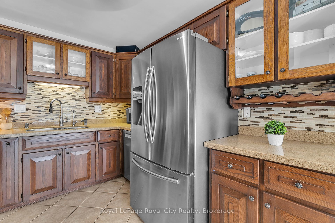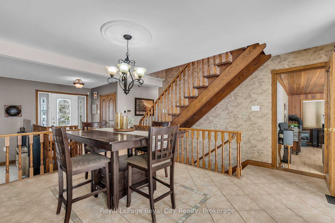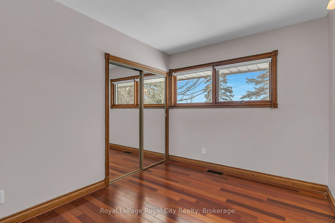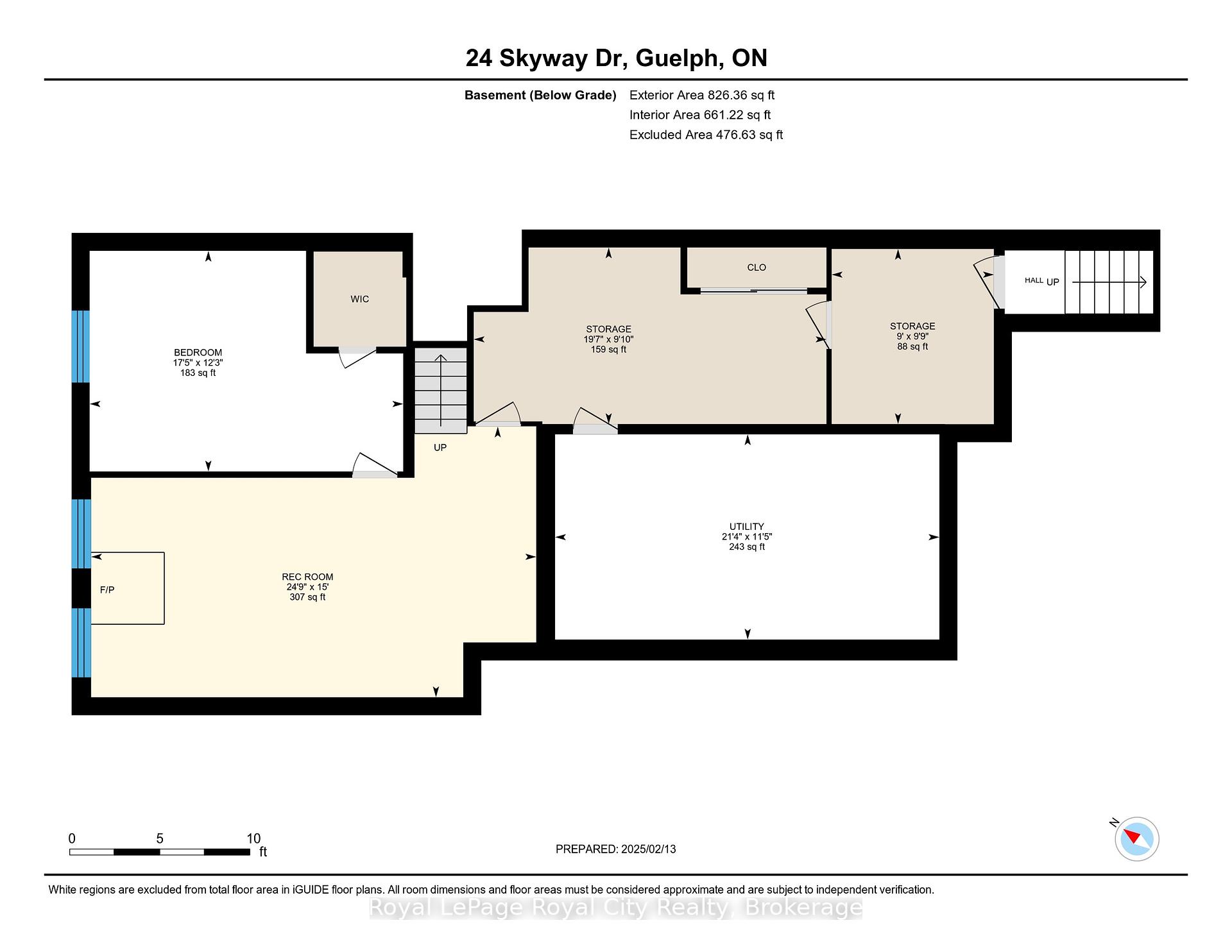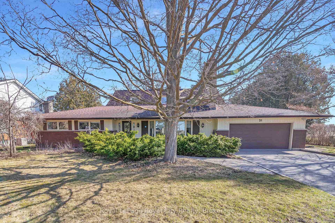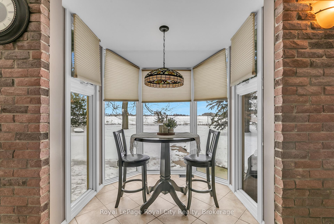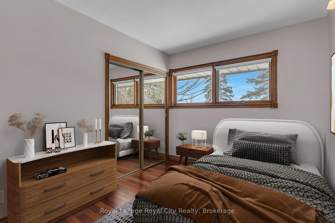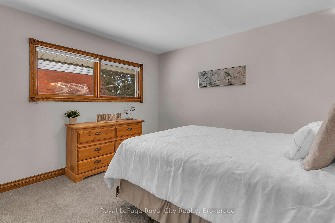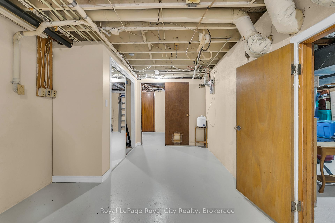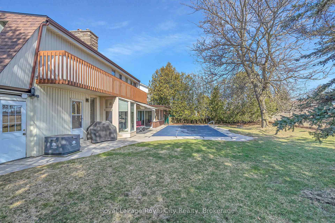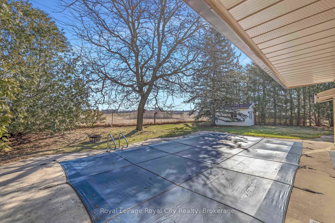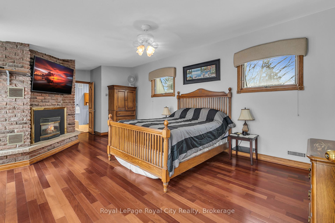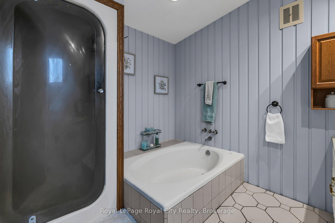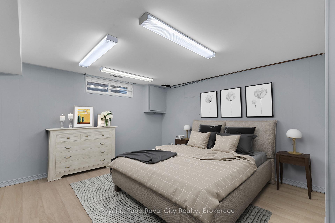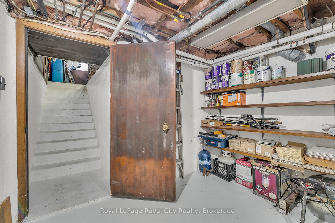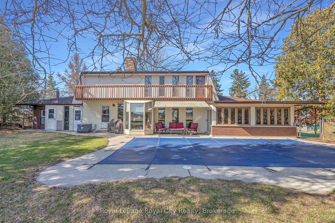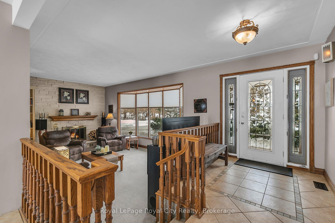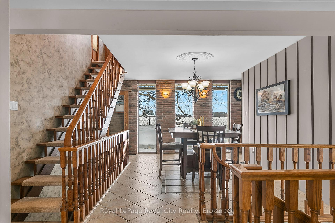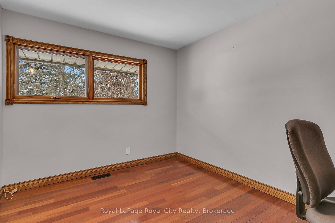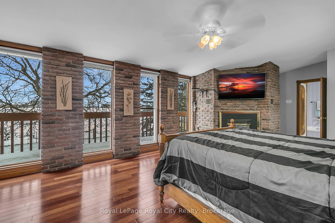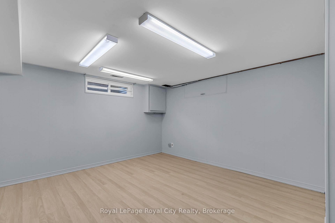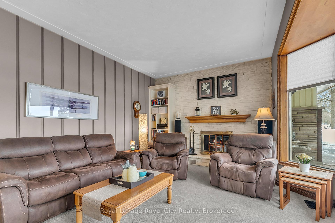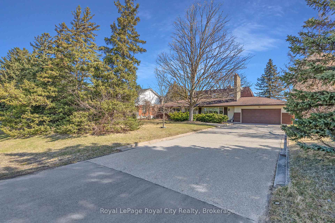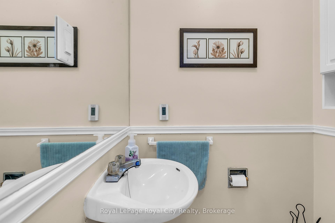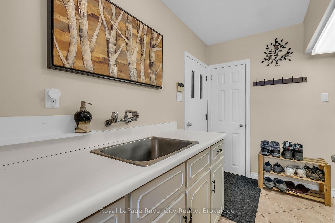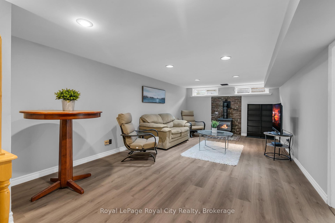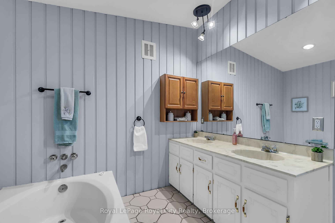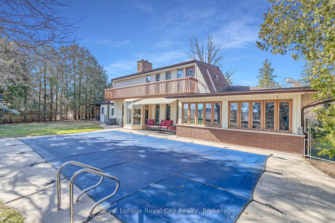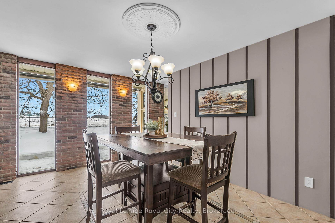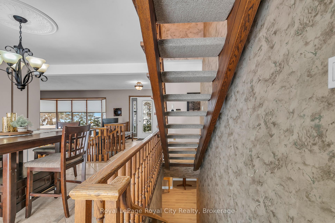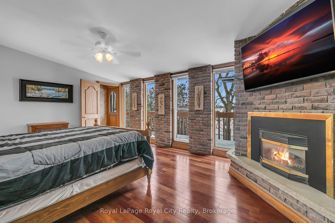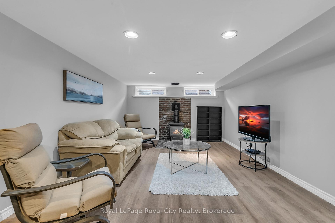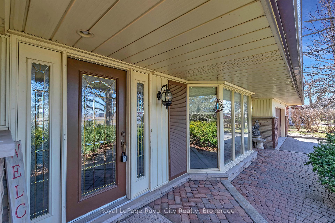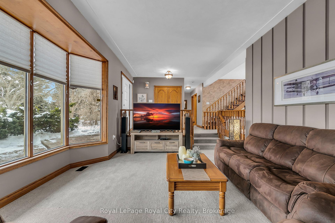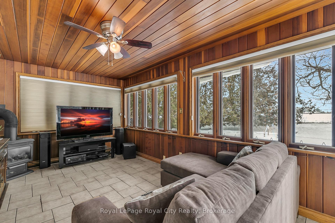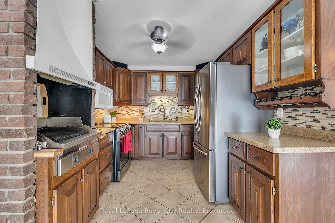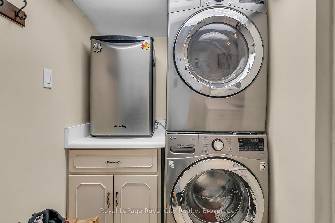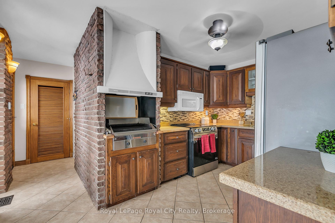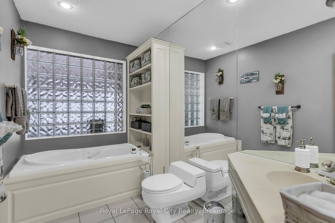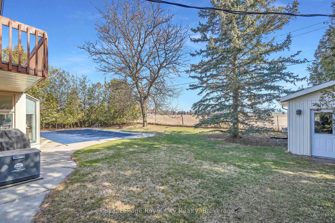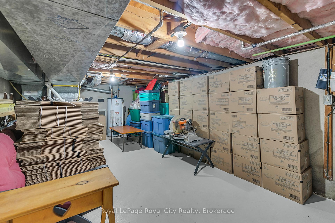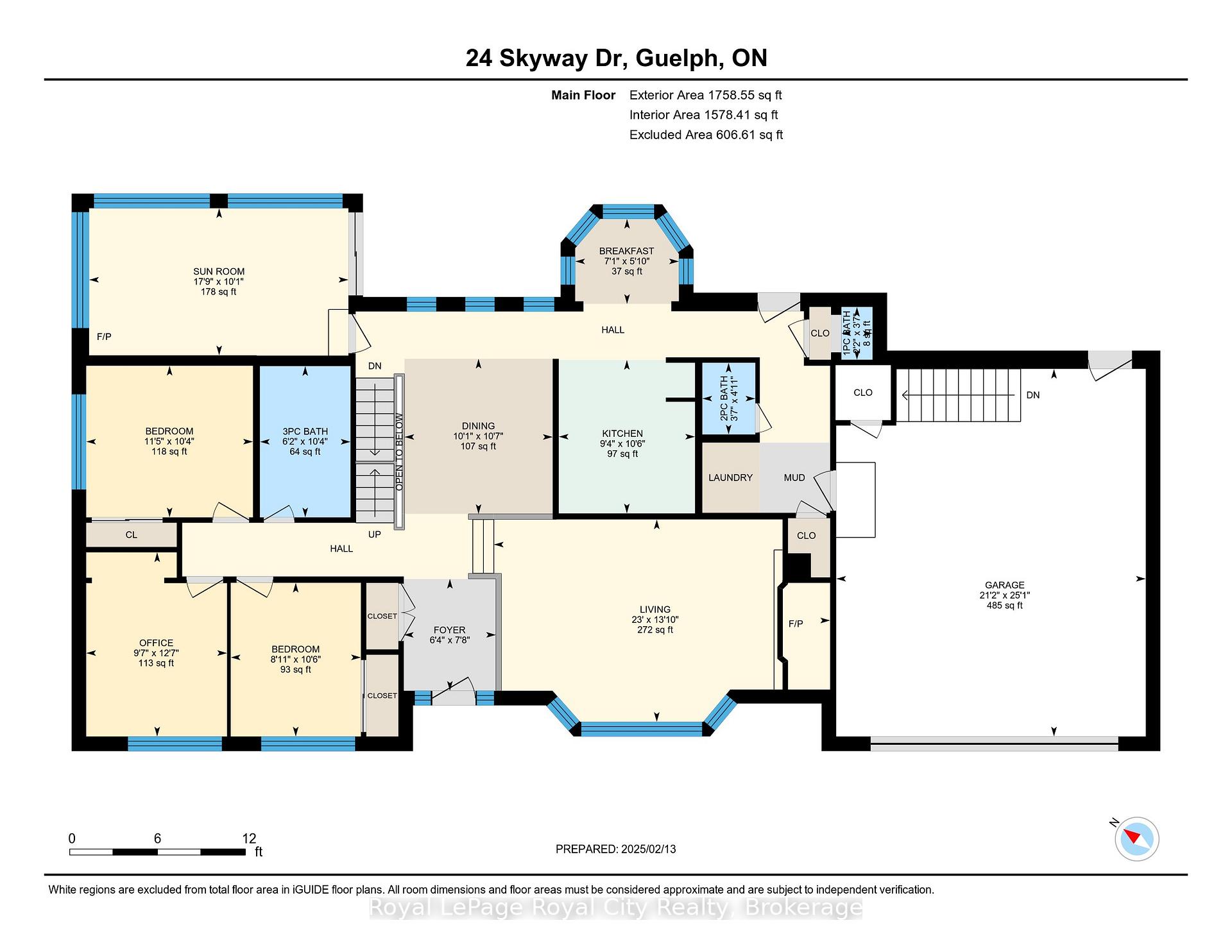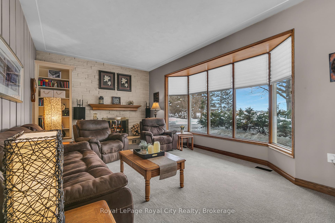$1,125,000
Available - For Sale
Listing ID: X12086265
24 Skyway Driv , Guelph/Eramosa, N1H 6H8, Wellington
| New Price! 24 Skyway Drive Custom Home with Premium Features. Located near Guelph Airport, 24 Skyway Drive is a custom-built 1.5-storey home offering 2,340 sq. ft. on a 100 x 150 lot. With recent upgrades, amenities, and a versatile layout, this property is ideal for families or multi-generational living. Key Features & Upgrades. Bedrooms: 4+1 (including a potential in-law suite with separate entrance). Bathrooms: 3, including an additional shower near the main floor bath. Kitchen: Granite countertops for durability and elegance. Living Spaces: Multiple fireplaces including one in the soundproof sunroom. In floor heating in the kitchen, bathrooms, and living room. Indoor BBQ: A rare and functional feature for year-round grilling. Basement: Partially finished with 1 bedroom, rec room, storage, and wine rack. Separate Entrance: Walk-up from garage to basement, ideal for rental potential. Garage & Workshop: 200-amp service in the garage; 60-amp powered shed, ideal for carpentry. Pool: 9-ft deep, 16x32 chlorine-based pool appraised at $250,000, recently re-blasted ($20,000). Recent Upgrades Roof: Flat roof (2020). HVAC: New furnace (Dec 2024), A/C upgraded (2020).Water Systems: Reverse osmosis, owned water softener & heater. Location & Convenience. Near major highways, shopping, and Guelph Airport, this home offers both privacy and accessibility. The flexible layout caters to various lifestyles, making it a fantastic home. Experience the perfect blend of luxury, comfort, and functionality at 24 Skyway Drive! |
| Price | $1,125,000 |
| Taxes: | $5484.00 |
| Assessment Year: | 2024 |
| Occupancy: | Owner |
| Address: | 24 Skyway Driv , Guelph/Eramosa, N1H 6H8, Wellington |
| Directions/Cross Streets: | Hwy 7/Guelph Airport |
| Rooms: | 12 |
| Bedrooms: | 5 |
| Bedrooms +: | 0 |
| Family Room: | T |
| Basement: | Finished, Partial Base |
| Level/Floor | Room | Length(ft) | Width(ft) | Descriptions | |
| Room 1 | Main | Bedroom | 10.36 | 11.38 | |
| Room 2 | Main | Bedroom 2 | 10.5 | 8.89 | |
| Room 3 | Main | Bedroom 3 | 12.6 | 9.61 | |
| Room 4 | Main | Dining Ro | 10.59 | 10.14 | |
| Room 5 | Main | Foyer | 7.64 | 6.3 | |
| Room 6 | Main | Kitchen | 10.46 | 9.32 | |
| Room 7 | Main | Living Ro | 13.84 | 22.96 | |
| Room 8 | Main | Sunroom | 10.04 | 17.71 | |
| Room 9 | Second | Primary B | 12.23 | 17.42 | |
| Room 10 | Second | Bathroom | 4.07 | 11.55 | |
| Room 11 | Basement | Bedroom | 12.23 | 17.42 | |
| Room 12 | Basement | Recreatio | 15.02 | 24.7 | |
| Room 13 | Basement | Other | 9.81 | 19.58 | |
| Room 14 | Basement | Other | 9.71 | 8.99 | |
| Room 15 | Basement | Utility R | 11.38 | 21.32 |
| Washroom Type | No. of Pieces | Level |
| Washroom Type 1 | 3 | |
| Washroom Type 2 | 2 | |
| Washroom Type 3 | 5 | |
| Washroom Type 4 | 0 | |
| Washroom Type 5 | 0 | |
| Washroom Type 6 | 3 | |
| Washroom Type 7 | 2 | |
| Washroom Type 8 | 5 | |
| Washroom Type 9 | 0 | |
| Washroom Type 10 | 0 |
| Total Area: | 0.00 |
| Property Type: | Detached |
| Style: | 1 1/2 Storey |
| Exterior: | Brick |
| Garage Type: | Attached |
| (Parking/)Drive: | Private Tr |
| Drive Parking Spaces: | 6 |
| Park #1 | |
| Parking Type: | Private Tr |
| Park #2 | |
| Parking Type: | Private Tr |
| Pool: | Inground |
| Approximatly Square Footage: | 2000-2500 |
| CAC Included: | N |
| Water Included: | N |
| Cabel TV Included: | N |
| Common Elements Included: | N |
| Heat Included: | N |
| Parking Included: | N |
| Condo Tax Included: | N |
| Building Insurance Included: | N |
| Fireplace/Stove: | Y |
| Heat Type: | Forced Air |
| Central Air Conditioning: | Central Air |
| Central Vac: | N |
| Laundry Level: | Syste |
| Ensuite Laundry: | F |
| Sewers: | Septic |
$
%
Years
This calculator is for demonstration purposes only. Always consult a professional
financial advisor before making personal financial decisions.
| Although the information displayed is believed to be accurate, no warranties or representations are made of any kind. |
| Royal LePage Royal City Realty |
|
|

Hassan Ostadi
Sales Representative
Dir:
416-459-5555
Bus:
905-731-2000
Fax:
905-886-7556
| Virtual Tour | Book Showing | Email a Friend |
Jump To:
At a Glance:
| Type: | Freehold - Detached |
| Area: | Wellington |
| Municipality: | Guelph/Eramosa |
| Neighbourhood: | Rural Guelph/Eramosa East |
| Style: | 1 1/2 Storey |
| Tax: | $5,484 |
| Beds: | 5 |
| Baths: | 3 |
| Fireplace: | Y |
| Pool: | Inground |
Locatin Map:
Payment Calculator:

