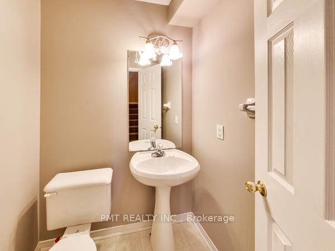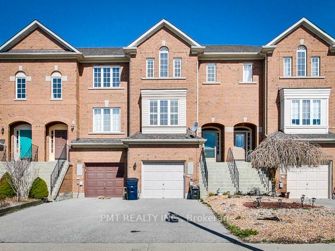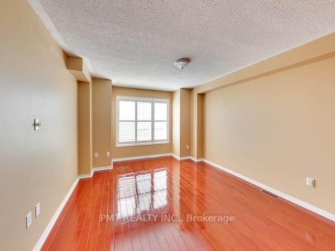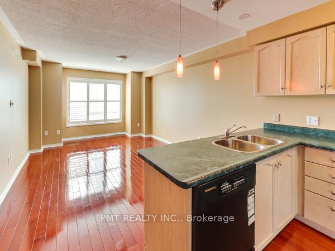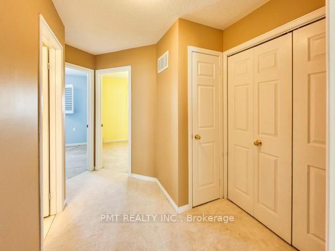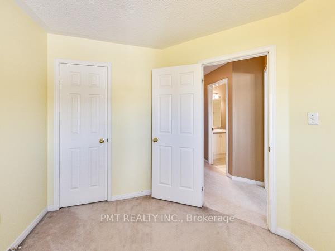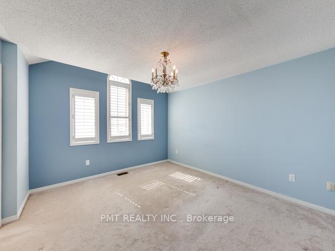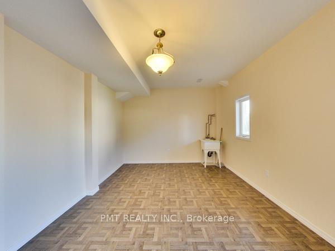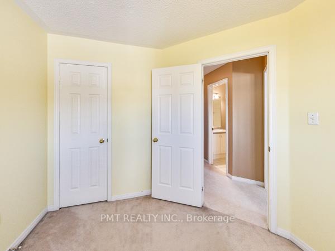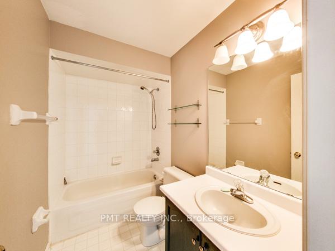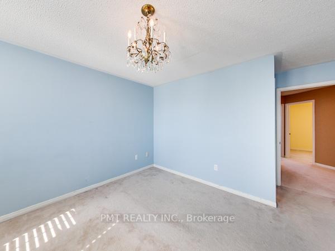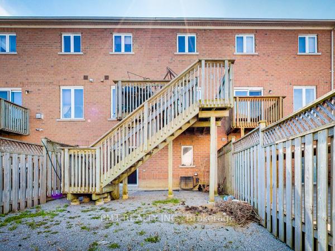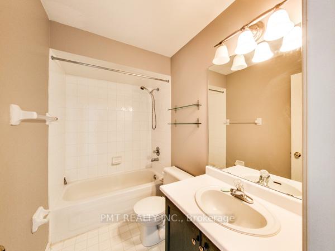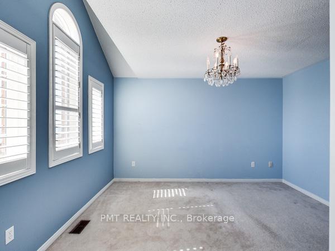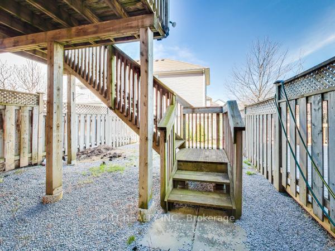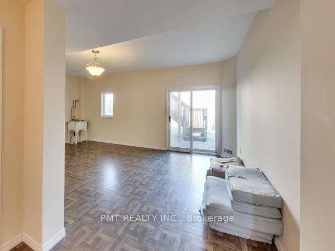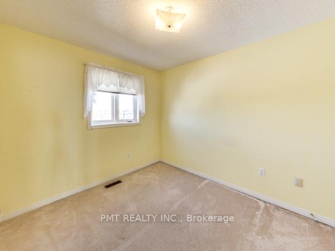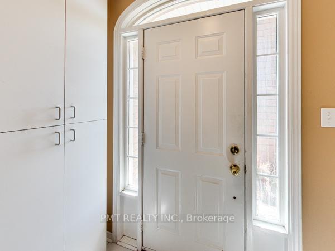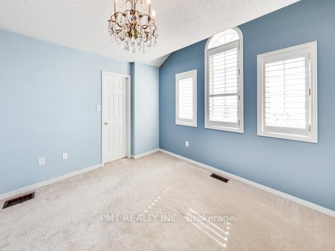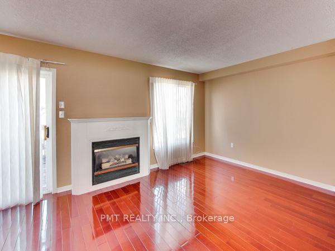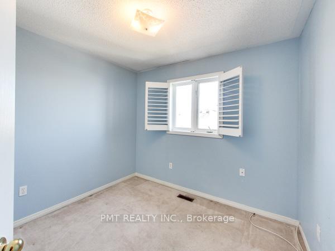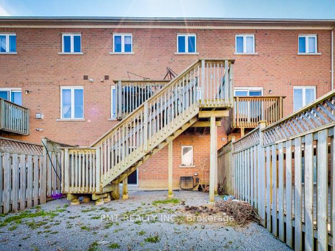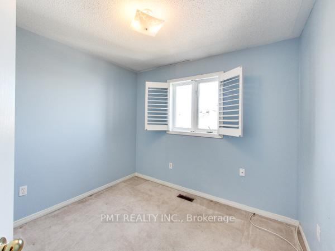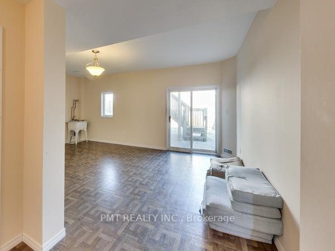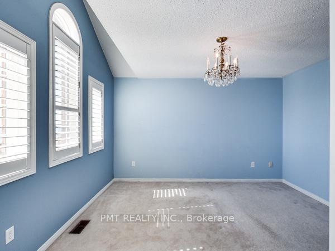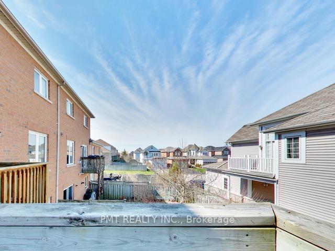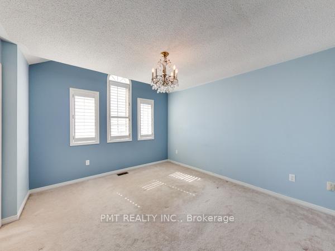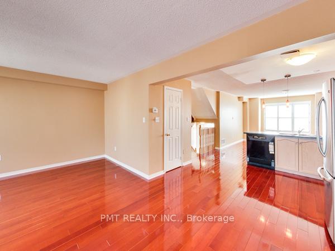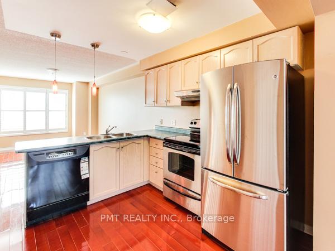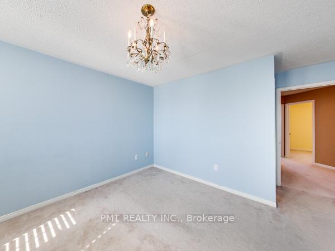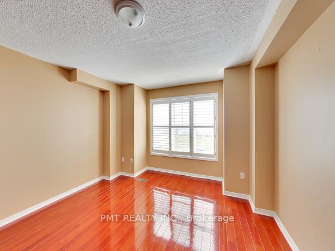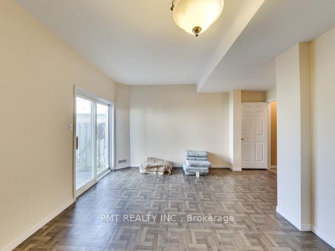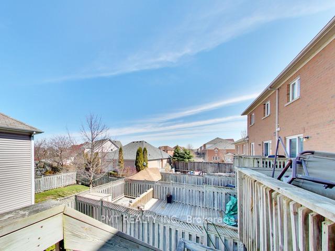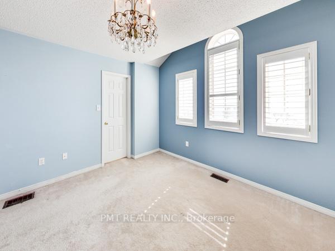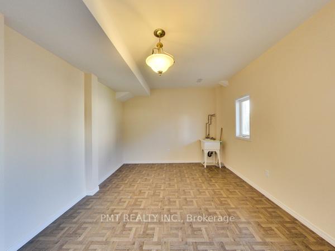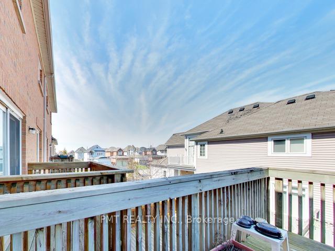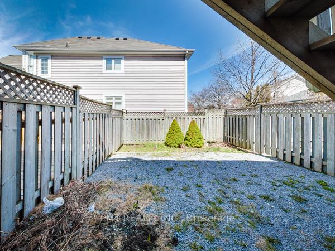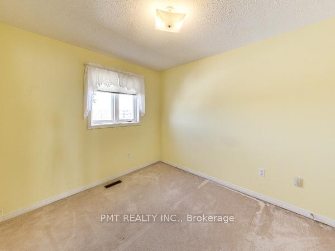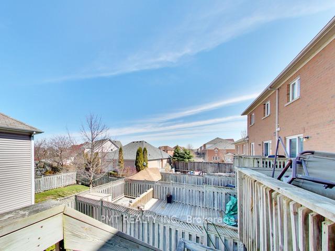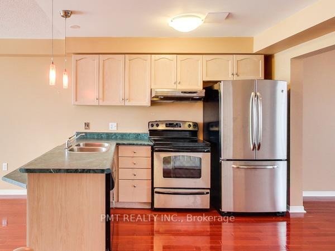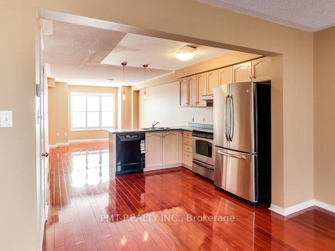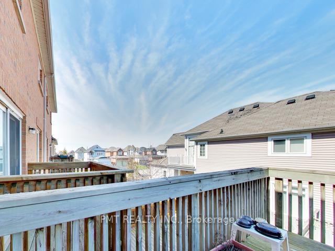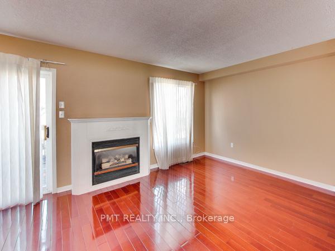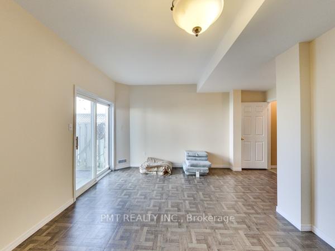$959,000
Available - For Sale
Listing ID: E12086551
38 Lakeridge Driv , Toronto, M1C 5E3, Toronto
| Situated directly across from the lake, this home has Stunning Lake Front Views, Beautiful Sunrise And Sunset From The Living Room, Dining Room, Kitchen And Master Bedroom. Enjoy Living In This Spacious 3 Bedroom, 3 Bathroom Townhouse With Second Floor Laundry. Hardwood Flooring Throughout The Main Level, high ceilings and large windows.This home is bright and airy! Private Fenced backyard. Close to groceries, shopping and restaurants. Parking for 3 vehicles. Steps To The Go Train. |
| Price | $959,000 |
| Taxes: | $1952.79 |
| Occupancy: | Tenant |
| Address: | 38 Lakeridge Driv , Toronto, M1C 5E3, Toronto |
| Directions/Cross Streets: | Lawrence & Port Union |
| Rooms: | 7 |
| Bedrooms: | 3 |
| Bedrooms +: | 0 |
| Family Room: | T |
| Basement: | Finished, Walk-Out |
| Level/Floor | Room | Length(ft) | Width(ft) | Descriptions | |
| Room 1 | Main | Family Ro | 19.02 | 10.99 | Hardwood Floor, Gas Fireplace, Walk-Out |
| Room 2 | Main | Dining Ro | 16.07 | 11.48 | Hardwood Floor, Picture Window, California Shutters |
| Room 3 | Main | Kitchen | 11.48 | 11.22 | Hardwood Floor, Double Sink |
| Room 4 | Second | Primary B | 13.02 | 11.81 | 3 Pc Ensuite, Walk-In Closet(s), California Shutters |
| Room 5 | Second | Bedroom 2 | 9.54 | 9.18 | Double Closet, California Shutters, Large Window |
| Room 6 | Second | Bedroom 3 | 11.32 | 9.05 | Large Closet, Large Window |
| Washroom Type | No. of Pieces | Level |
| Washroom Type 1 | 3 | |
| Washroom Type 2 | 4 | |
| Washroom Type 3 | 2 | |
| Washroom Type 4 | 0 | |
| Washroom Type 5 | 0 |
| Total Area: | 0.00 |
| Property Type: | Att/Row/Townhouse |
| Style: | 2-Storey |
| Exterior: | Brick |
| Garage Type: | Built-In |
| (Parking/)Drive: | Private |
| Drive Parking Spaces: | 2 |
| Park #1 | |
| Parking Type: | Private |
| Park #2 | |
| Parking Type: | Private |
| Pool: | None |
| Approximatly Square Footage: | 2000-2500 |
| CAC Included: | N |
| Water Included: | N |
| Cabel TV Included: | N |
| Common Elements Included: | N |
| Heat Included: | N |
| Parking Included: | N |
| Condo Tax Included: | N |
| Building Insurance Included: | N |
| Fireplace/Stove: | Y |
| Heat Type: | Forced Air |
| Central Air Conditioning: | Central Air |
| Central Vac: | N |
| Laundry Level: | Syste |
| Ensuite Laundry: | F |
| Sewers: | Septic |
$
%
Years
This calculator is for demonstration purposes only. Always consult a professional
financial advisor before making personal financial decisions.
| Although the information displayed is believed to be accurate, no warranties or representations are made of any kind. |
| PMT REALTY INC. |
|
|

Hassan Ostadi
Sales Representative
Dir:
416-459-5555
Bus:
905-731-2000
Fax:
905-886-7556
| Book Showing | Email a Friend |
Jump To:
At a Glance:
| Type: | Freehold - Att/Row/Townhouse |
| Area: | Toronto |
| Municipality: | Toronto E10 |
| Neighbourhood: | Centennial Scarborough |
| Style: | 2-Storey |
| Tax: | $1,952.79 |
| Beds: | 3 |
| Baths: | 3 |
| Fireplace: | Y |
| Pool: | None |
Locatin Map:
Payment Calculator:

